
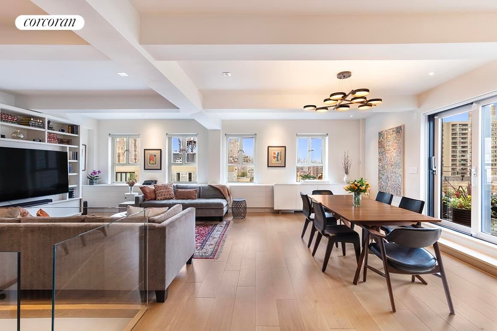
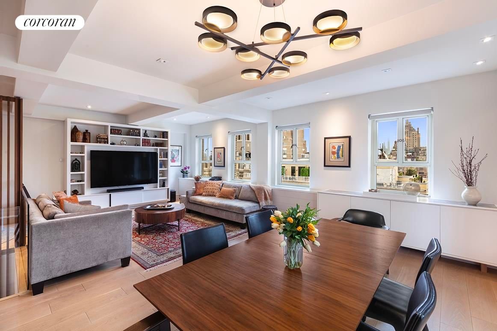
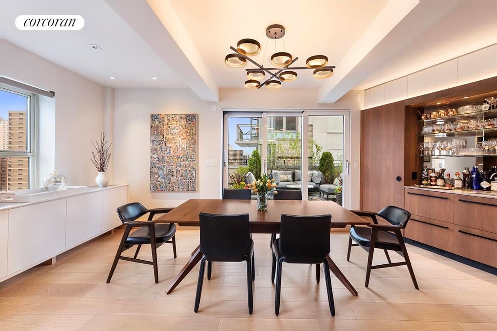
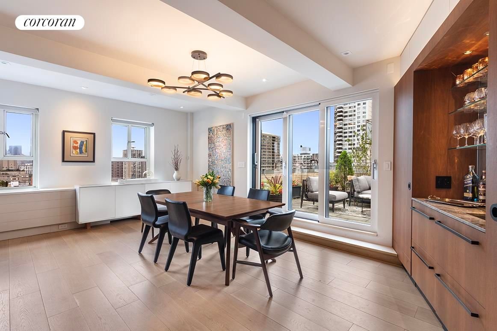
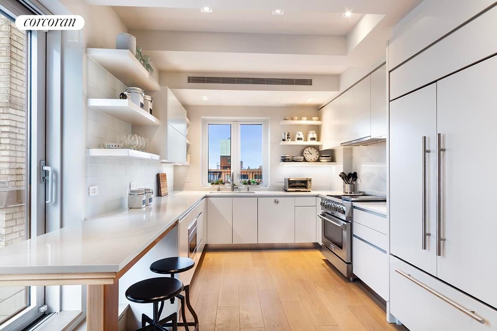
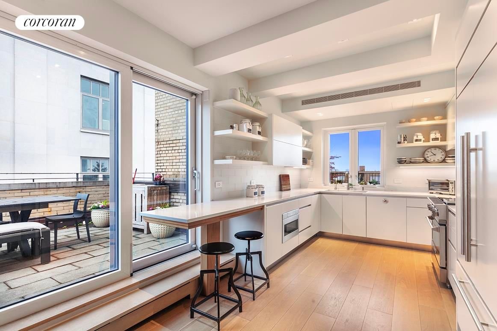
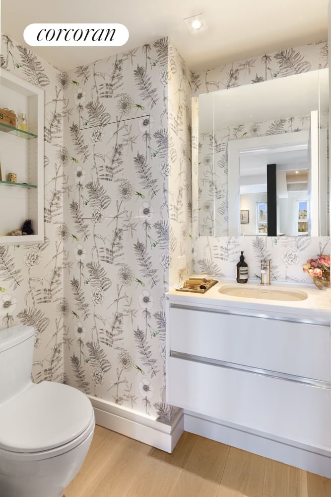
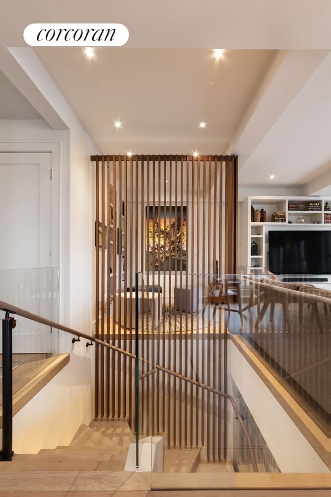
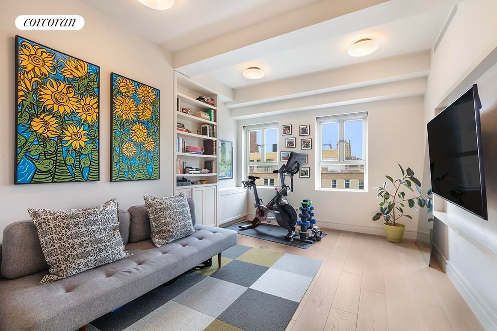
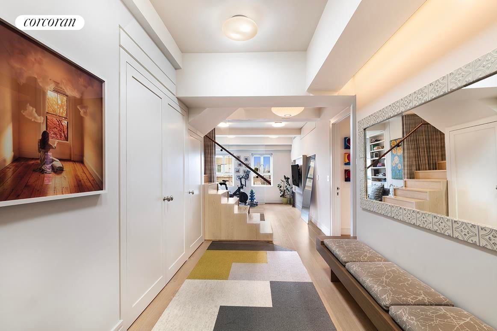
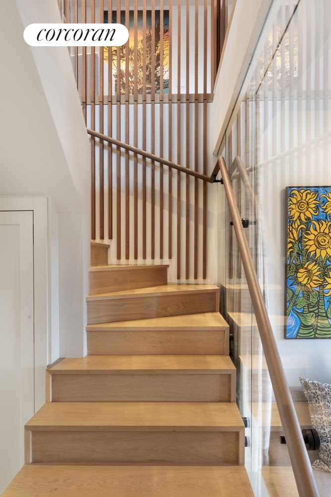
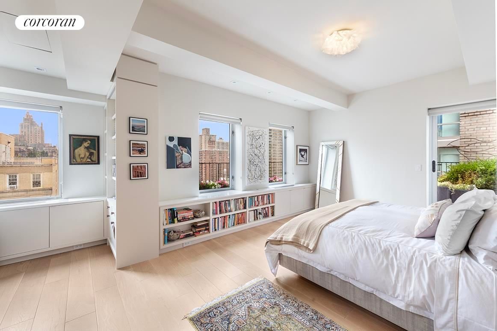
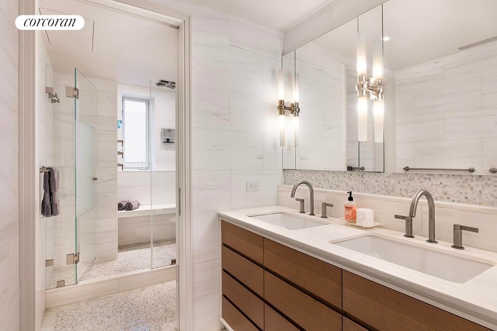
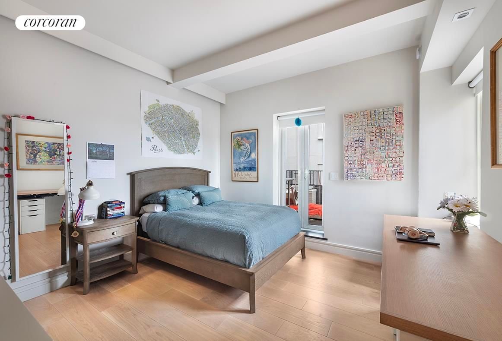
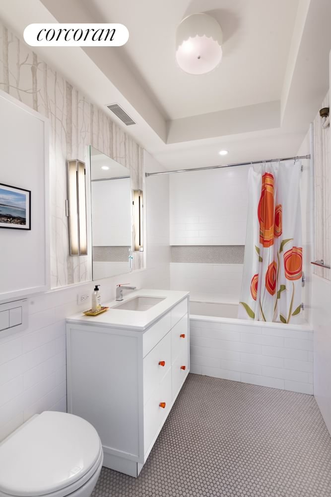
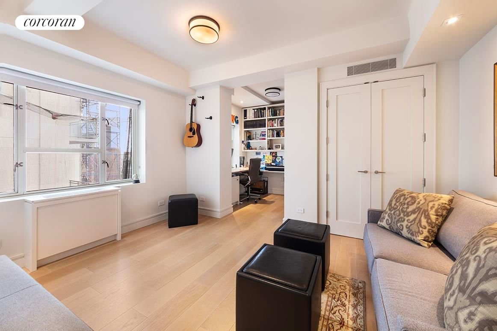
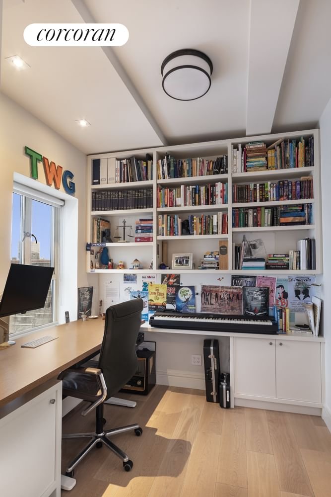
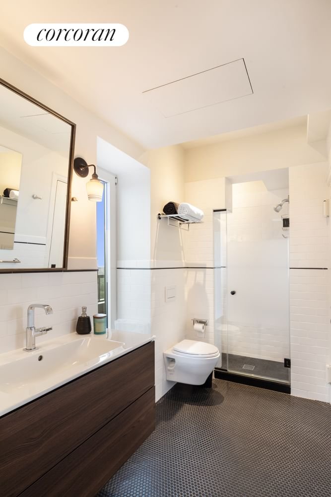
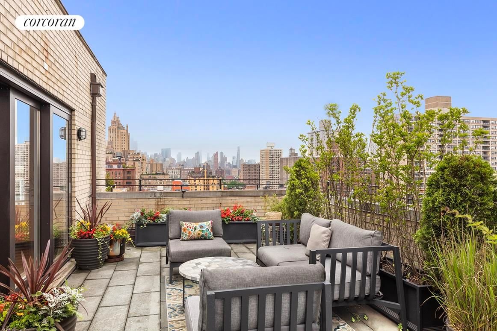
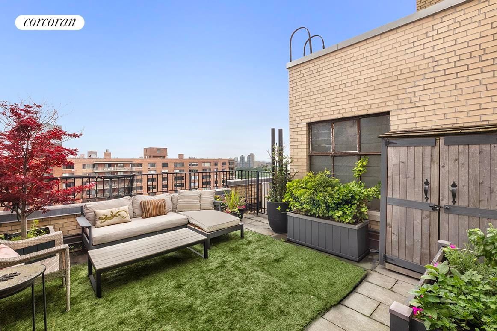

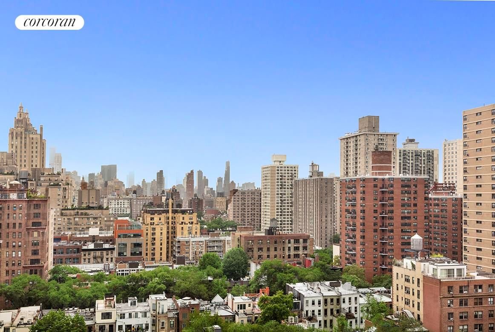
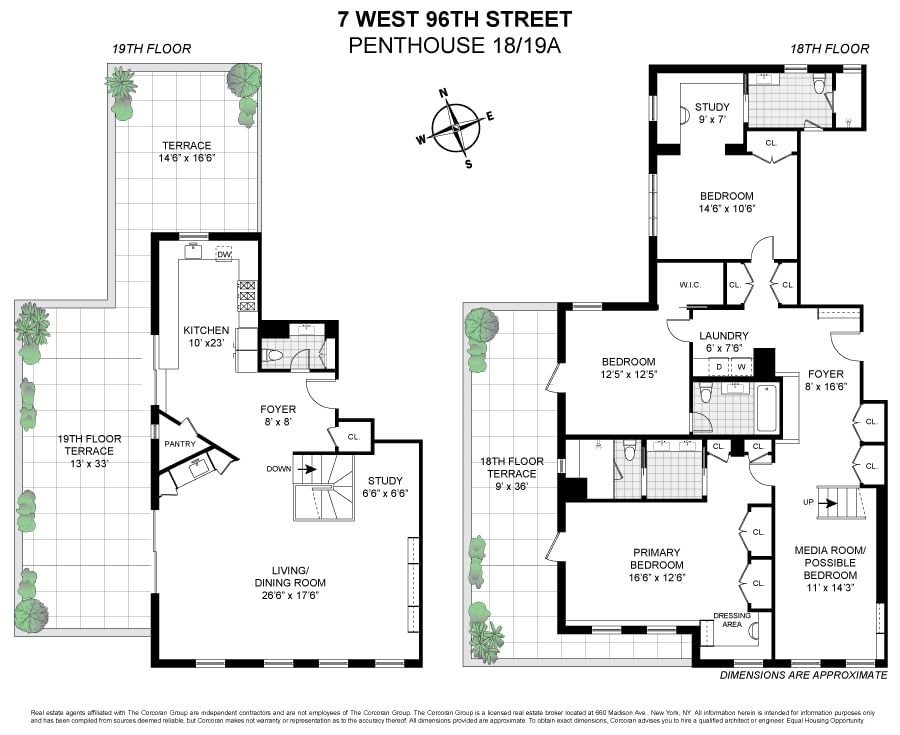
Asking
$5,995,000
BTC
92.502
ETH
3,214.97
Beds
4
Baths
3
Year Built
1930
Just Reduced
7 West 96th Street
Penthouse18/19A"HOUSE IN THE SKY"
(Duplex, Terraced, Penthouse on Central Park)
Just a birdsong from the treetops of Central Park, Penthouse 18/19 at 7 West 96th Street is an uncommon find. This classic duplex co-op neatly merges contemporary user-friendliness and prewar solidity - big, bright rooms with wide plank natural white oak floors and classic beamed ceilings with incredible expansive private terraces on two levels of over 1000SF.
On the lower level, a gracious foyer, with abundant custom storage and bench seat, opens to a glass fronted den bringing in southern light and views and a possible 4th bedroom with built-in bookshelves. This floor features three sunset-exposed bedrooms, all with access to outdoor space and one with an adjacent home office. Occupants of the outsized, SW corner primary suite, wake to sweeping southern views downtown framed by window flower boxes and a glass doorway west to an expansive, plant-filled private terrace. Accompanying this serene bedroom, the windowed bathroom has walls clad in Dolomiti marble, heated Roman Mosaic stone flooring and a spacious walk-in, marble-seated shower with Grohe Rainshower fixtures. The primary suite also includes abundant designed closets and an adjacent custom millwork space to serve as an additional home office or a windowed dressing area. All bedrooms have large, full en-suite bathrooms with European fittings, and proximity to the side-by- side, vented laundry space with generous storage.
At the top of a U-shaped semi-open, glassed-in staircase, the bright SW corner living room features a built-in home entertainment center plus a bonus space for an extra home office, a reading nook or music conservatory. The dining space presents a sleek, modern Sonneman LED chandelier, a full wet-bar with double drawer refrigerator, custom pantry storage, a stone-inset built-in buffet and triple glass pane sliding doors that expand the indoor space to the home's upper-level terrace. The enormous wrap around terrace allows room for al-fresco dining, multiple casual seating areas, partial views of Central Park and the everyday presence of planted nature in an urban setting.
The meticulously designed Bilotta gourmet kitchen consists of a walk-in pantry, six-burner blue star range with exterior venting, Anne Sacks glass tiles, Grohe fixtures including Instahot water, subzero 36" refrigerator, a built-in microwave drawer and a custom floating counter for eating al fresco within the kitchen. On the NW corner, the kitchen completes the house in the sky feel with double access to outdoor space from additional sliding doors and an inspiring picturesque red maple tree view from the sink window to the terrace seating space.
Among Penthouse 18/19's additional amenities, there is a half-bath and central air conditioning featuring a Honeywell Smart thermostat system to control each room independently.Awash in Art Deco style, 7 West 96th Street is a quintessential prewar Manhattan beauty.
Completed in 1931, this full-service building owes its handsome design to noted architect Thomas Lamb, whose public works once included the stupendous Hippodrome on Sixth Avenue, the third iteration of Madison Square Garden, and Broadway's exquisite Cort Theater, restored last year and renamed the James Earl Jones Theater. Today, 7 West 96 serves residents with a 24-hour doorman, a live-in resident manager, full laundry facilities, a bike room, and a basement storage option. A recently renovated, landscaped roof deck provides 360 degrees views including stunning Central Park overlook.
7 West 96th Street
Penthouse18/19A"HOUSE IN THE SKY"
(Duplex, Terraced, Penthouse on Central Park)
Just a birdsong from the treetops of Central Park, Penthouse 18/19 at 7 West 96th Street is an uncommon find. This classic duplex co-op neatly merges contemporary user-friendliness and prewar solidity - big, bright rooms with wide plank natural white oak floors and classic beamed ceilings with incredible expansive private terraces on two levels of over 1000SF.
On the lower level, a gracious foyer, with abundant custom storage and bench seat, opens to a glass fronted den bringing in southern light and views and a possible 4th bedroom with built-in bookshelves. This floor features three sunset-exposed bedrooms, all with access to outdoor space and one with an adjacent home office. Occupants of the outsized, SW corner primary suite, wake to sweeping southern views downtown framed by window flower boxes and a glass doorway west to an expansive, plant-filled private terrace. Accompanying this serene bedroom, the windowed bathroom has walls clad in Dolomiti marble, heated Roman Mosaic stone flooring and a spacious walk-in, marble-seated shower with Grohe Rainshower fixtures. The primary suite also includes abundant designed closets and an adjacent custom millwork space to serve as an additional home office or a windowed dressing area. All bedrooms have large, full en-suite bathrooms with European fittings, and proximity to the side-by- side, vented laundry space with generous storage.
At the top of a U-shaped semi-open, glassed-in staircase, the bright SW corner living room features a built-in home entertainment center plus a bonus space for an extra home office, a reading nook or music conservatory. The dining space presents a sleek, modern Sonneman LED chandelier, a full wet-bar with double drawer refrigerator, custom pantry storage, a stone-inset built-in buffet and triple glass pane sliding doors that expand the indoor space to the home's upper-level terrace. The enormous wrap around terrace allows room for al-fresco dining, multiple casual seating areas, partial views of Central Park and the everyday presence of planted nature in an urban setting.
The meticulously designed Bilotta gourmet kitchen consists of a walk-in pantry, six-burner blue star range with exterior venting, Anne Sacks glass tiles, Grohe fixtures including Instahot water, subzero 36" refrigerator, a built-in microwave drawer and a custom floating counter for eating al fresco within the kitchen. On the NW corner, the kitchen completes the house in the sky feel with double access to outdoor space from additional sliding doors and an inspiring picturesque red maple tree view from the sink window to the terrace seating space.
Among Penthouse 18/19's additional amenities, there is a half-bath and central air conditioning featuring a Honeywell Smart thermostat system to control each room independently.Awash in Art Deco style, 7 West 96th Street is a quintessential prewar Manhattan beauty.
Completed in 1931, this full-service building owes its handsome design to noted architect Thomas Lamb, whose public works once included the stupendous Hippodrome on Sixth Avenue, the third iteration of Madison Square Garden, and Broadway's exquisite Cort Theater, restored last year and renamed the James Earl Jones Theater. Today, 7 West 96 serves residents with a 24-hour doorman, a live-in resident manager, full laundry facilities, a bike room, and a basement storage option. A recently renovated, landscaped roof deck provides 360 degrees views including stunning Central Park overlook.
LOADING