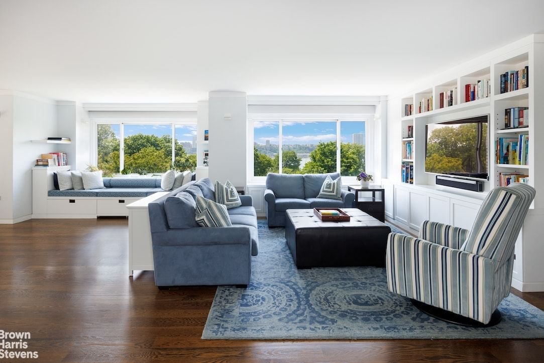
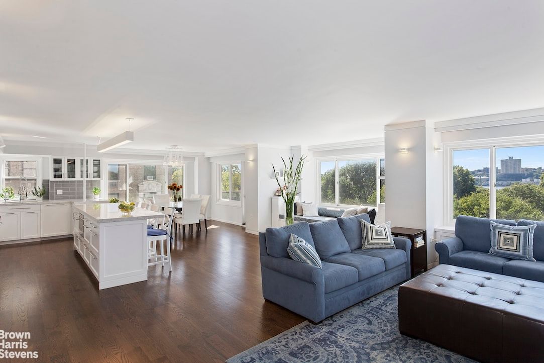
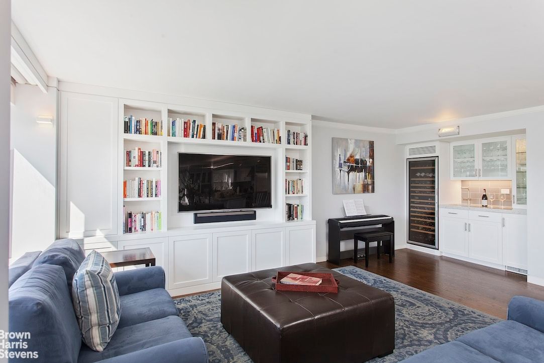

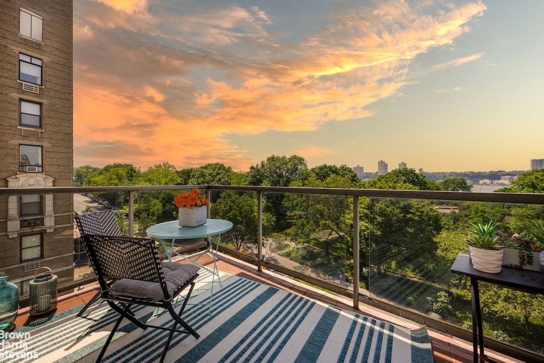
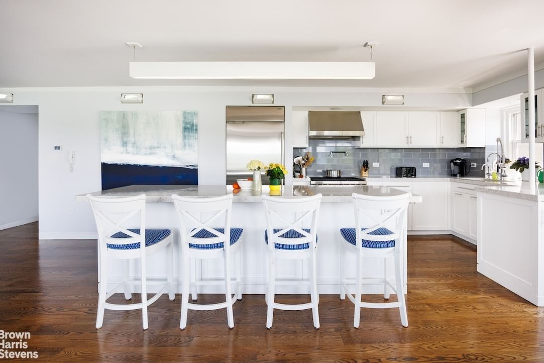
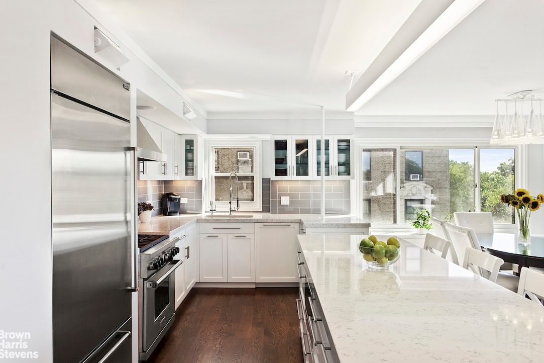
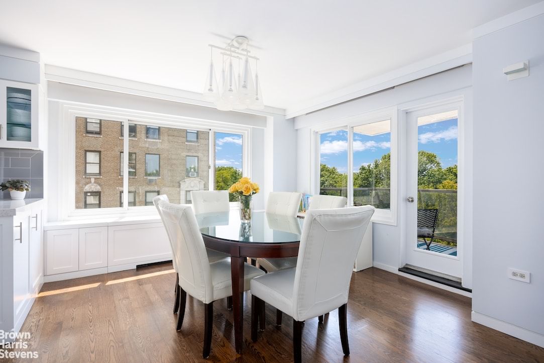
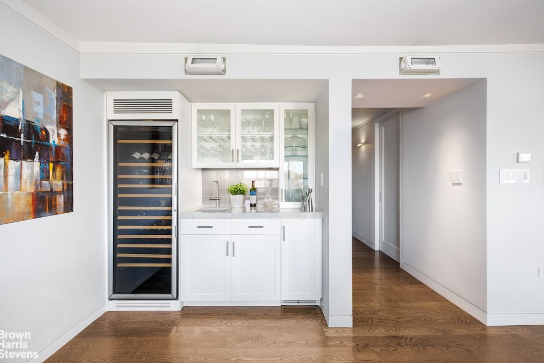
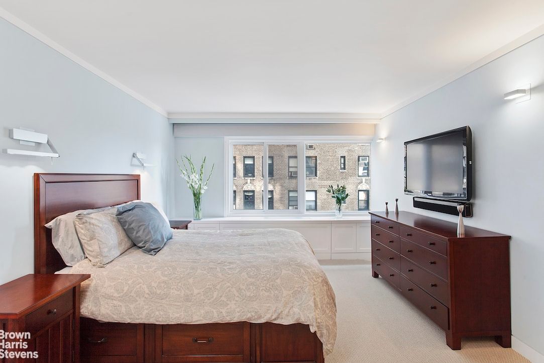
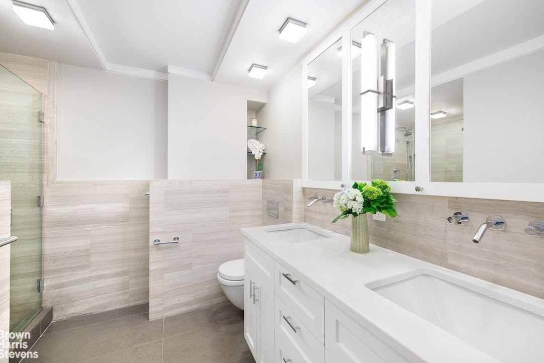
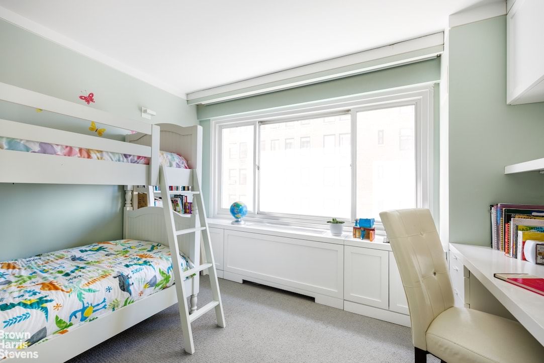
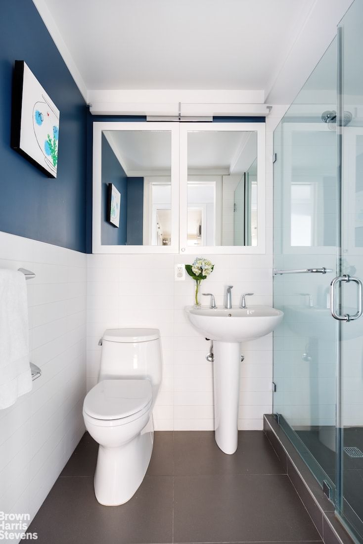
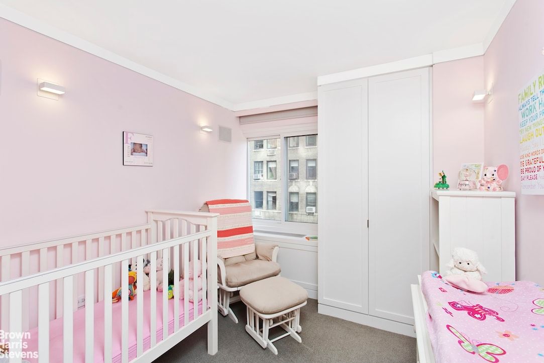
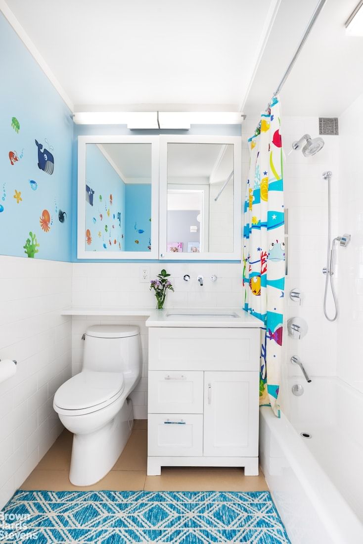
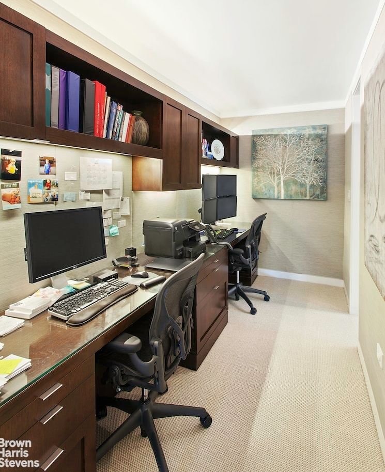
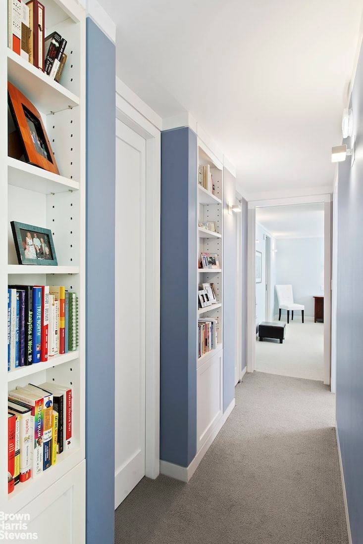
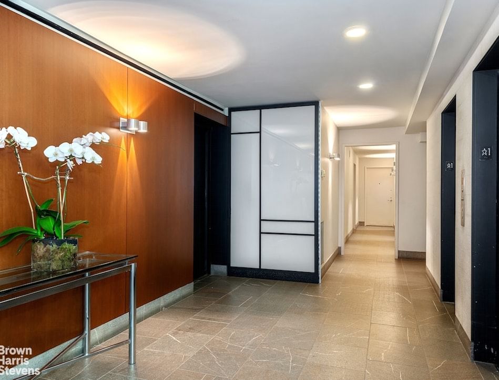
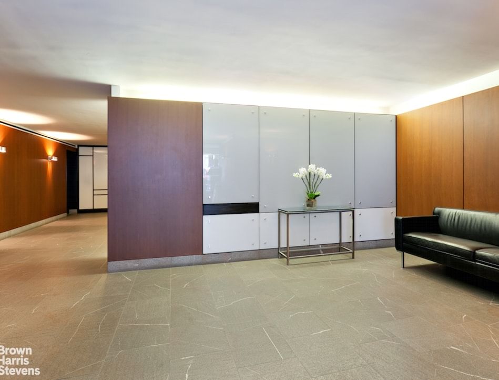
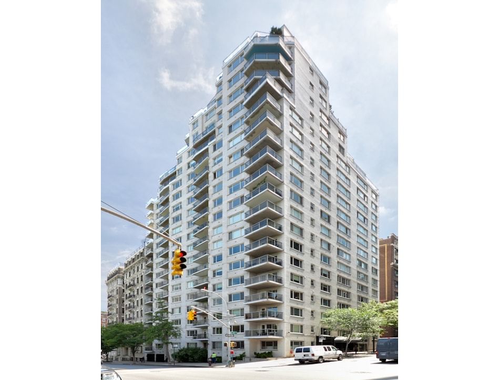
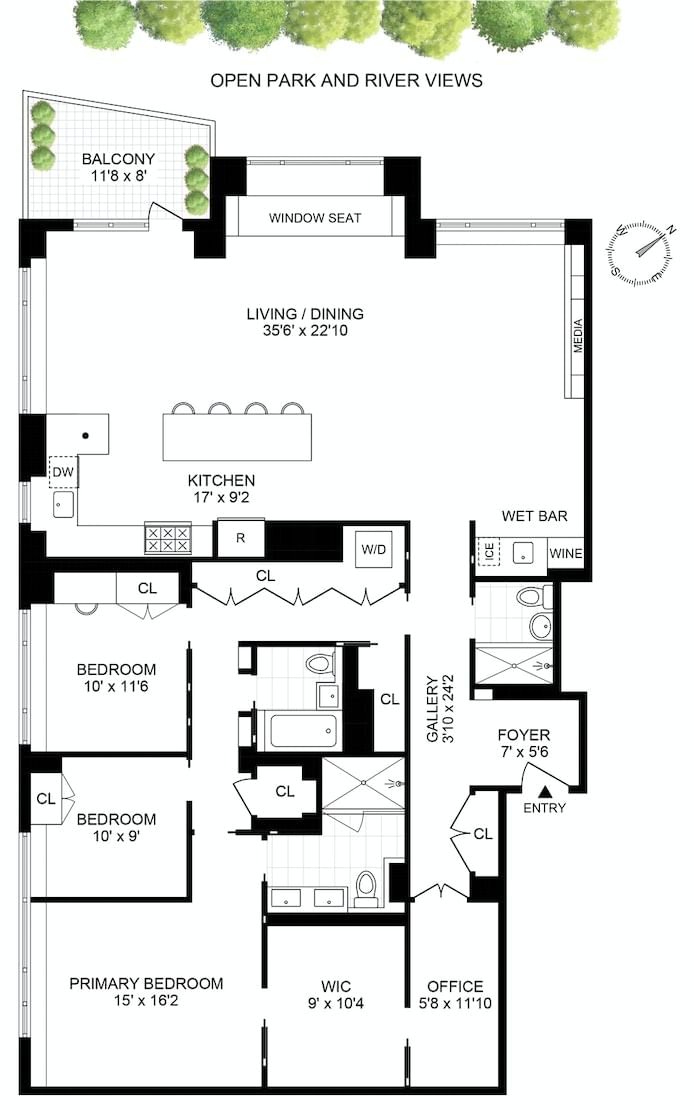
OFF MARKET
60 RIVERSIDE #6CD
Newyork, Upper West Side, New York City, NY
OFF MARKET
Asking
$2,995,000
BTC
33.504
ETH
1,005.36
Beds
3
Baths
3
Year Built
1965
Gorgeously designed, stunningly renovated three-bedroom, three-bathroom home bathed in western and southern light wrapped in tranquil Park and River views and featuring private outdoor space - this brand-new offering is a truly special opportunity in one of the premiere residential locations in the city. Pristinely renovated - in mint condition - this home is a rare find, checking all the boxes on your wish list for a generous, cheerful home in impeccable move-in ready condition.
A foyer and gallery welcome you to an 800-square-foot great room designed for open concept gracious living and entertaining while basking in the direct views of Riverside Park and the Hudson River through oversized picture windows. Comprising the dimensions of three proper rooms - with ample room for dining, entertaining, and comfortable lounging - the great room features a suburban scale open kitchen with a ten-foot Silestone quartz island as well as walnut-stained solid oak floors. This remarkable and grand space features a wet bar complete with Eurocave wine storage, custom lighting and millwork throughout, and western and southern exposures ensuring brilliant natural light. The great room opens to a perfect Riverside Drive balcony retreat, perfect for gardening, relaxing, or casual dining overlooking the trees and gardens.
The epically proportioned windowed open kitchen features a Sub-Zero refrigerator and freezer, vented Wolf six burner stove, and Miele dishwasher. The oversized island as well as custom cabinetry provide excellent prep and cook space and storage, while offering bar counter seating for four. A perfectly situated guest bathroom off the foyer completes the public wing of this beautiful home.
The south-facing private bedroom wing contains two bright secondary bedrooms with custom closets and millwork that share a delightful modern bathroom with ceramic tile flooring, white subway wall tiles and a low-profile bathtub for easy access. The bedroom wing is lined with ample custom closets, built-in bookshelves, an LG vented washer/dryer, linen and pantry space as well as a utility closet for all of life's necessities.
The vast king-size primary suite offers a lovely sunny exposure with side views of Riverside Park, an oversized bathroom with dual sinks, and a step-in shower of Athens Silver Cream marble. This luxurious retreat also includes a room-sized custom-built walk-in closet & dressing room complete with central island storage. Just off the primary suite resides a generous two-station home office separated from the public wing by French doors, offering both convenience and privacy, perfect for today's work-from-home needs.
Additional coveted amenities of this wonderful home include Lutron lighting and automatic wired window shades throughout (diffusion and blackout); SONOS connected home audio system with in-wall speakers, Honeywell connected thermostats throughout, and upgraded HVAC units.
60 Riverside Drive, located at the northeast corner of West 78th Street and Riverside Drive, is a 21-story, 151-unit building, built in 1965 that offers the convenience of a 24-hour doorman, resident manager, central laundry, bicycle room, and personal storage. Located in the heart of the Upper West Side, just a short walk from numerous grocery stores, restaurants and shops, the building is conveniently located near excellent public and private schools. Just across the street awaits the verdant glorious expanse of Riverside Park with its soccer and baseball fields, playgrounds, dog park, and Hudson-facing biking trail. A hidden gem of the city, residents are loyal and devoted to this splendid slice of greenery and Hudson River boat-gazing. 60 Riverside Drive permits 80% financing, is pet-friendly, and permits sublets on a case-by-case basis. Assessment : $288.80
A foyer and gallery welcome you to an 800-square-foot great room designed for open concept gracious living and entertaining while basking in the direct views of Riverside Park and the Hudson River through oversized picture windows. Comprising the dimensions of three proper rooms - with ample room for dining, entertaining, and comfortable lounging - the great room features a suburban scale open kitchen with a ten-foot Silestone quartz island as well as walnut-stained solid oak floors. This remarkable and grand space features a wet bar complete with Eurocave wine storage, custom lighting and millwork throughout, and western and southern exposures ensuring brilliant natural light. The great room opens to a perfect Riverside Drive balcony retreat, perfect for gardening, relaxing, or casual dining overlooking the trees and gardens.
The epically proportioned windowed open kitchen features a Sub-Zero refrigerator and freezer, vented Wolf six burner stove, and Miele dishwasher. The oversized island as well as custom cabinetry provide excellent prep and cook space and storage, while offering bar counter seating for four. A perfectly situated guest bathroom off the foyer completes the public wing of this beautiful home.
The south-facing private bedroom wing contains two bright secondary bedrooms with custom closets and millwork that share a delightful modern bathroom with ceramic tile flooring, white subway wall tiles and a low-profile bathtub for easy access. The bedroom wing is lined with ample custom closets, built-in bookshelves, an LG vented washer/dryer, linen and pantry space as well as a utility closet for all of life's necessities.
The vast king-size primary suite offers a lovely sunny exposure with side views of Riverside Park, an oversized bathroom with dual sinks, and a step-in shower of Athens Silver Cream marble. This luxurious retreat also includes a room-sized custom-built walk-in closet & dressing room complete with central island storage. Just off the primary suite resides a generous two-station home office separated from the public wing by French doors, offering both convenience and privacy, perfect for today's work-from-home needs.
Additional coveted amenities of this wonderful home include Lutron lighting and automatic wired window shades throughout (diffusion and blackout); SONOS connected home audio system with in-wall speakers, Honeywell connected thermostats throughout, and upgraded HVAC units.
60 Riverside Drive, located at the northeast corner of West 78th Street and Riverside Drive, is a 21-story, 151-unit building, built in 1965 that offers the convenience of a 24-hour doorman, resident manager, central laundry, bicycle room, and personal storage. Located in the heart of the Upper West Side, just a short walk from numerous grocery stores, restaurants and shops, the building is conveniently located near excellent public and private schools. Just across the street awaits the verdant glorious expanse of Riverside Park with its soccer and baseball fields, playgrounds, dog park, and Hudson-facing biking trail. A hidden gem of the city, residents are loyal and devoted to this splendid slice of greenery and Hudson River boat-gazing. 60 Riverside Drive permits 80% financing, is pet-friendly, and permits sublets on a case-by-case basis. Assessment : $288.80
LOADING
Location
Market Area
NewYork
Neighborhood
Upper West Side
Agents
Michael Lubin
+1 310 910 1722
Nicolas Aubin
+1 310 910 1722
Contact Email
Recent Sales Nearby
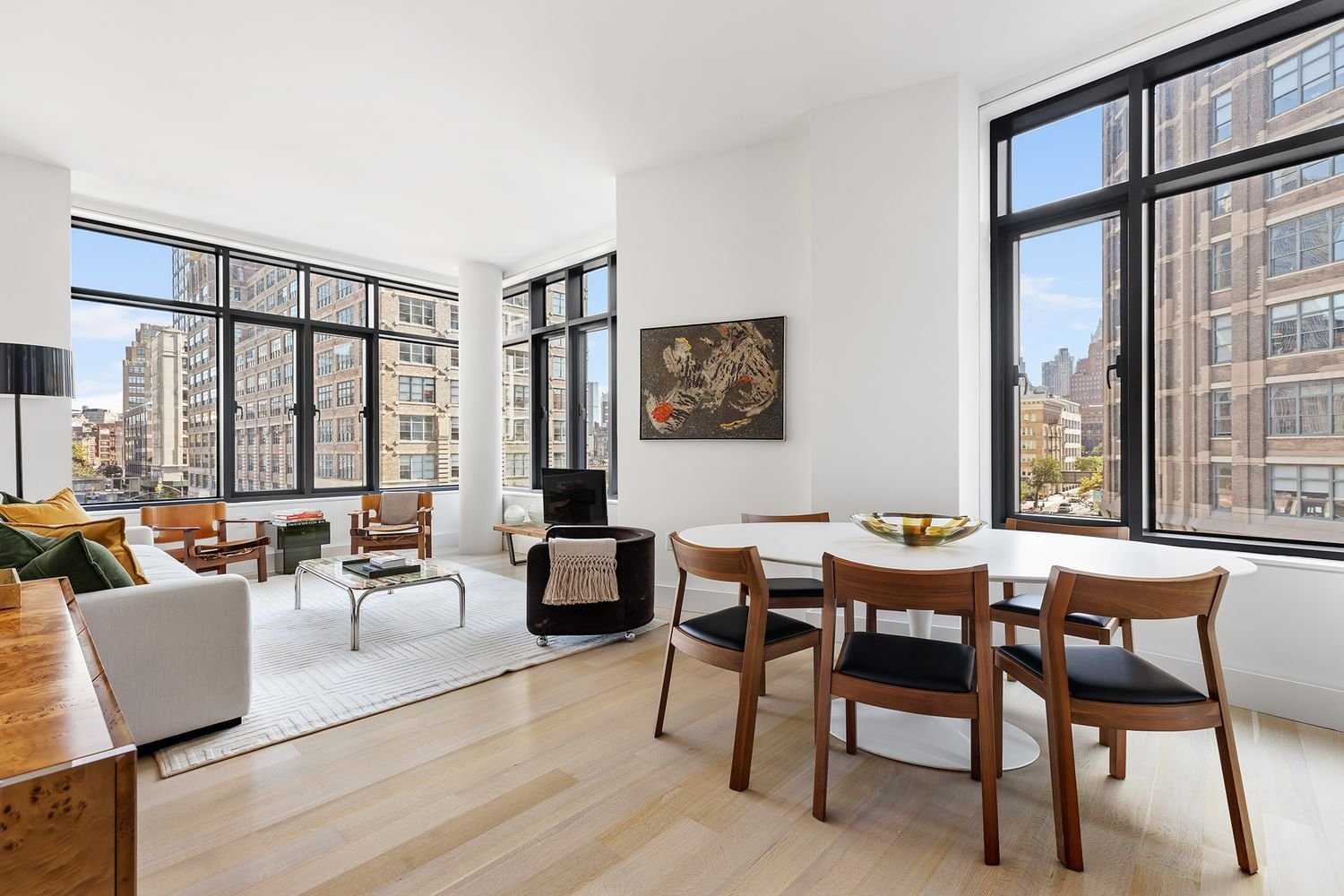
Sold 2 years ago
$3.1M
219 Hudson #4B
New York City, NY
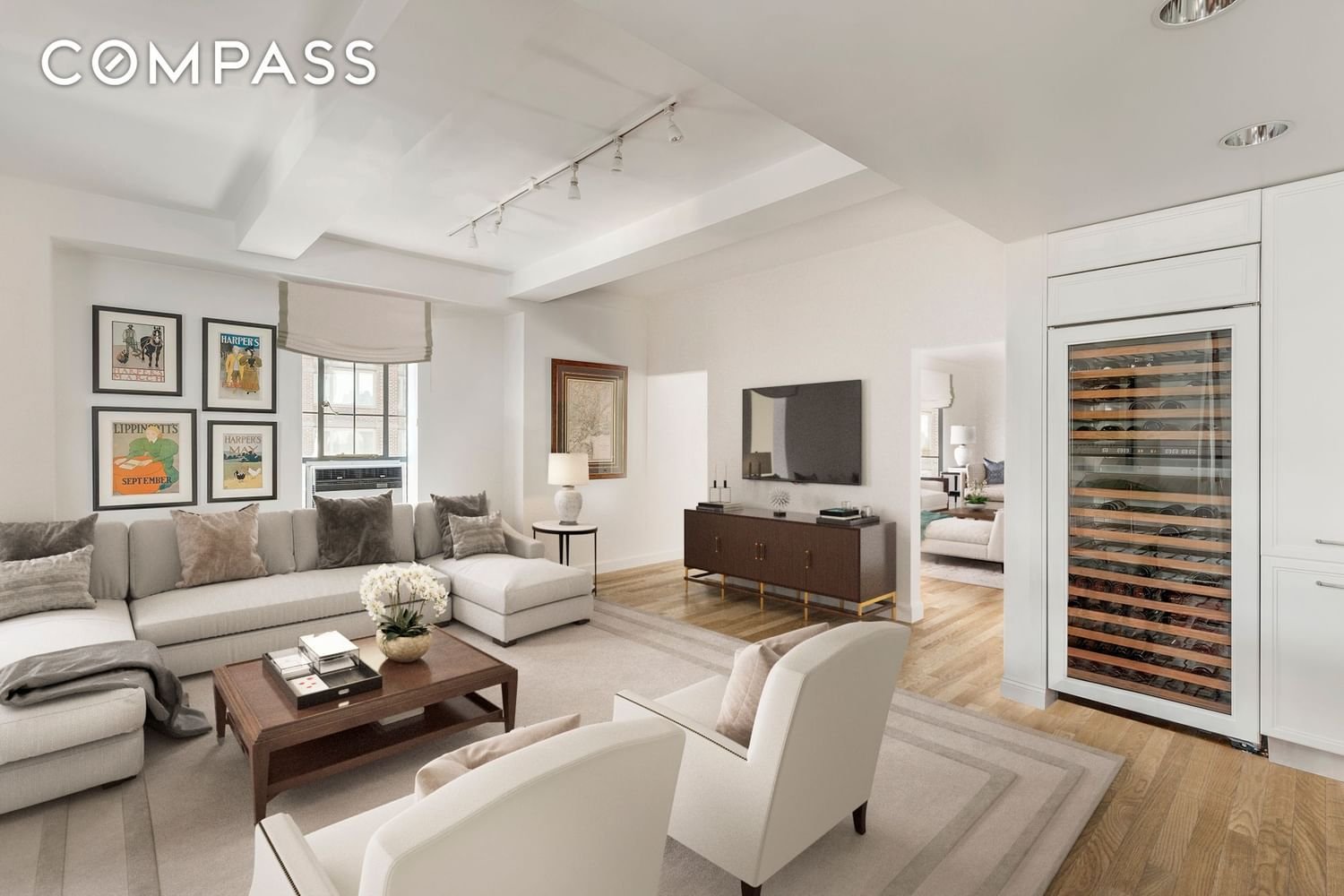
Sold 2 years ago
$3.03M
340 57th #18-A
New York City, NY
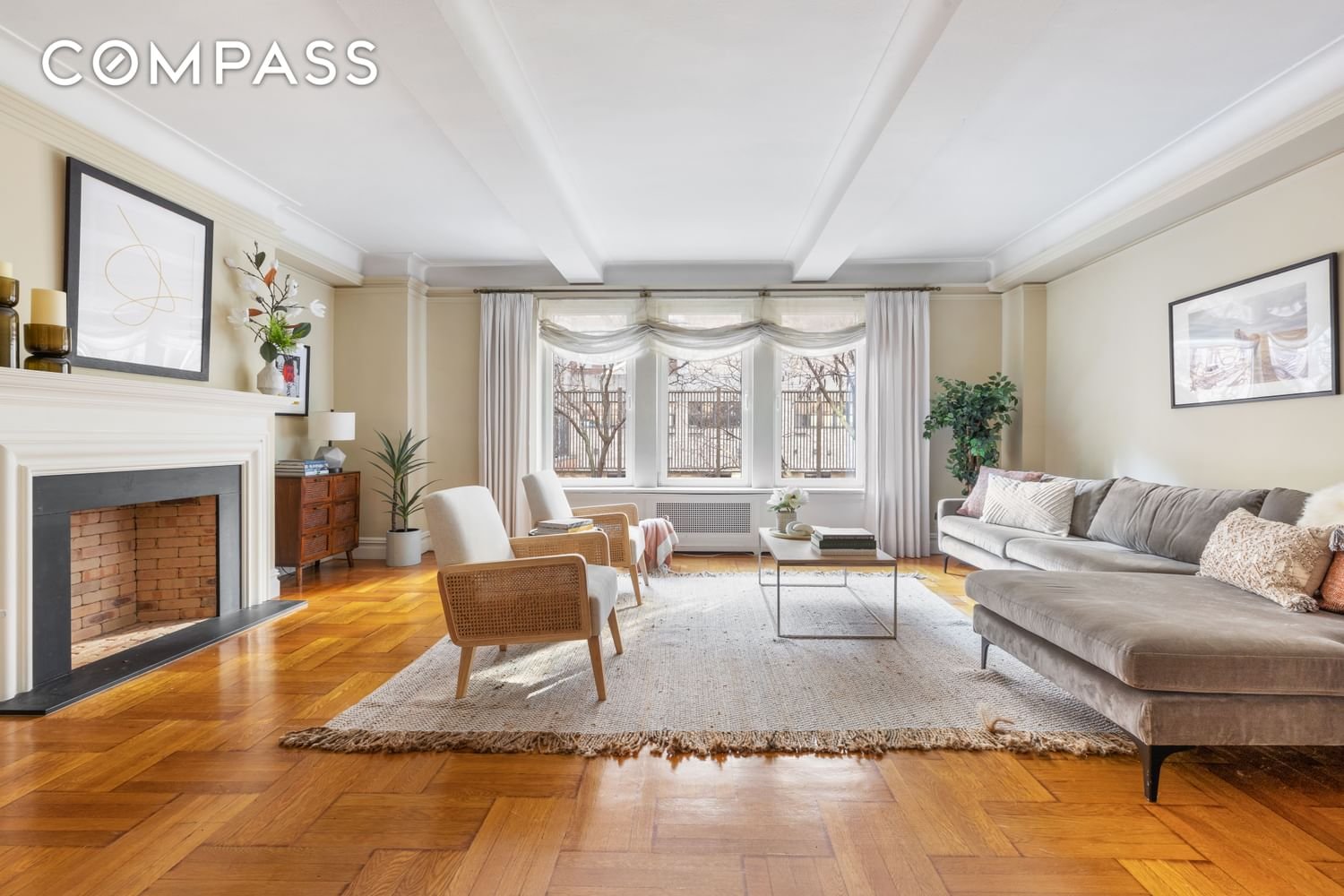
Sold 2 years ago
$2.67M
111 88th #4-A
New York City, NY
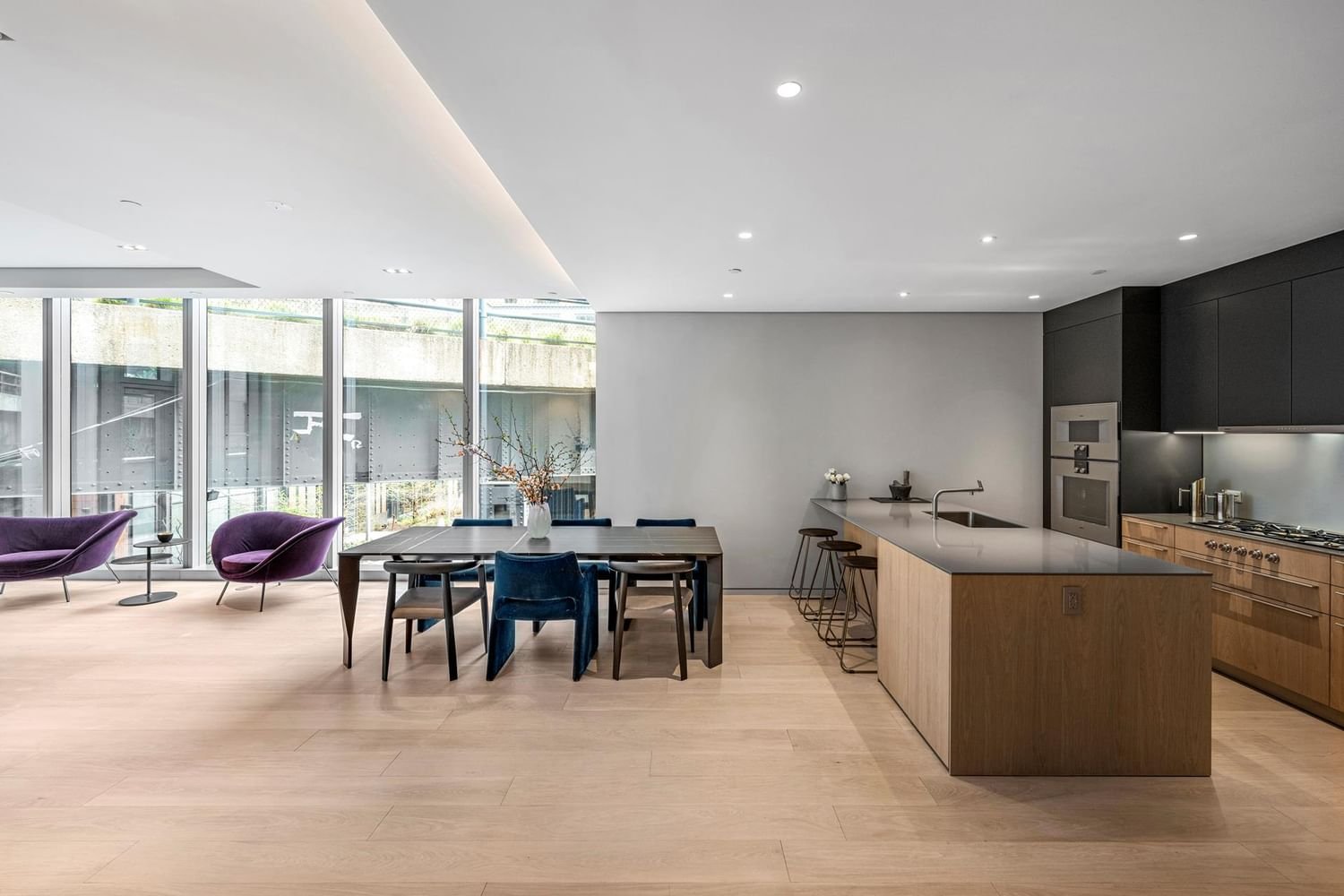
Sold 2 years ago
$3.4M
515 29th #2N
New York City, NY
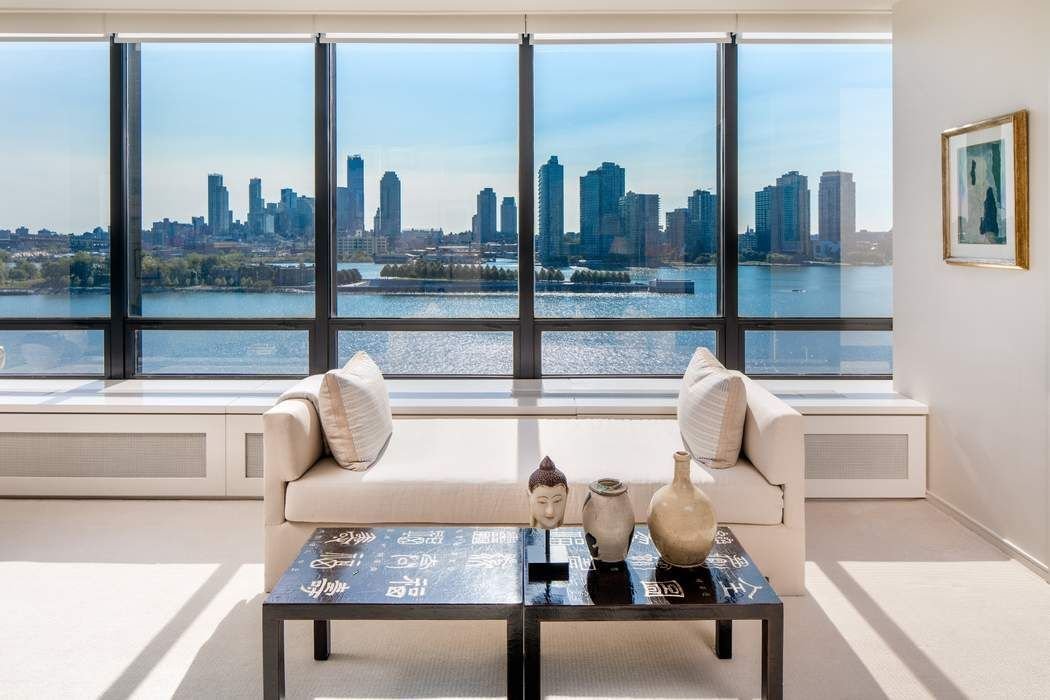
Sold 2 years ago
$2.7M
870 United Nations #8E
New York City, NY
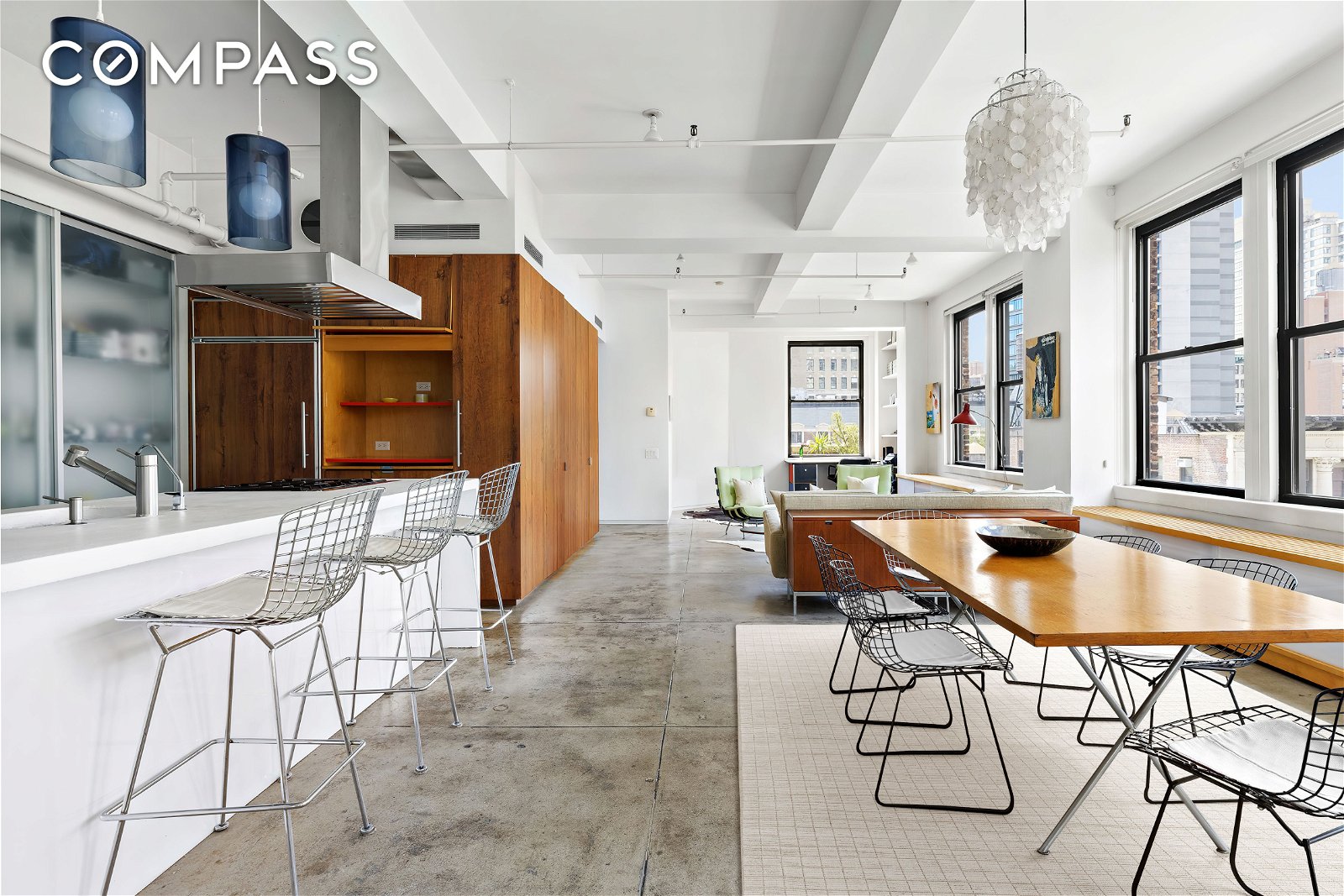
Sold 2 years ago
$2.96M
11 30th #13-FLR
New York City, NY
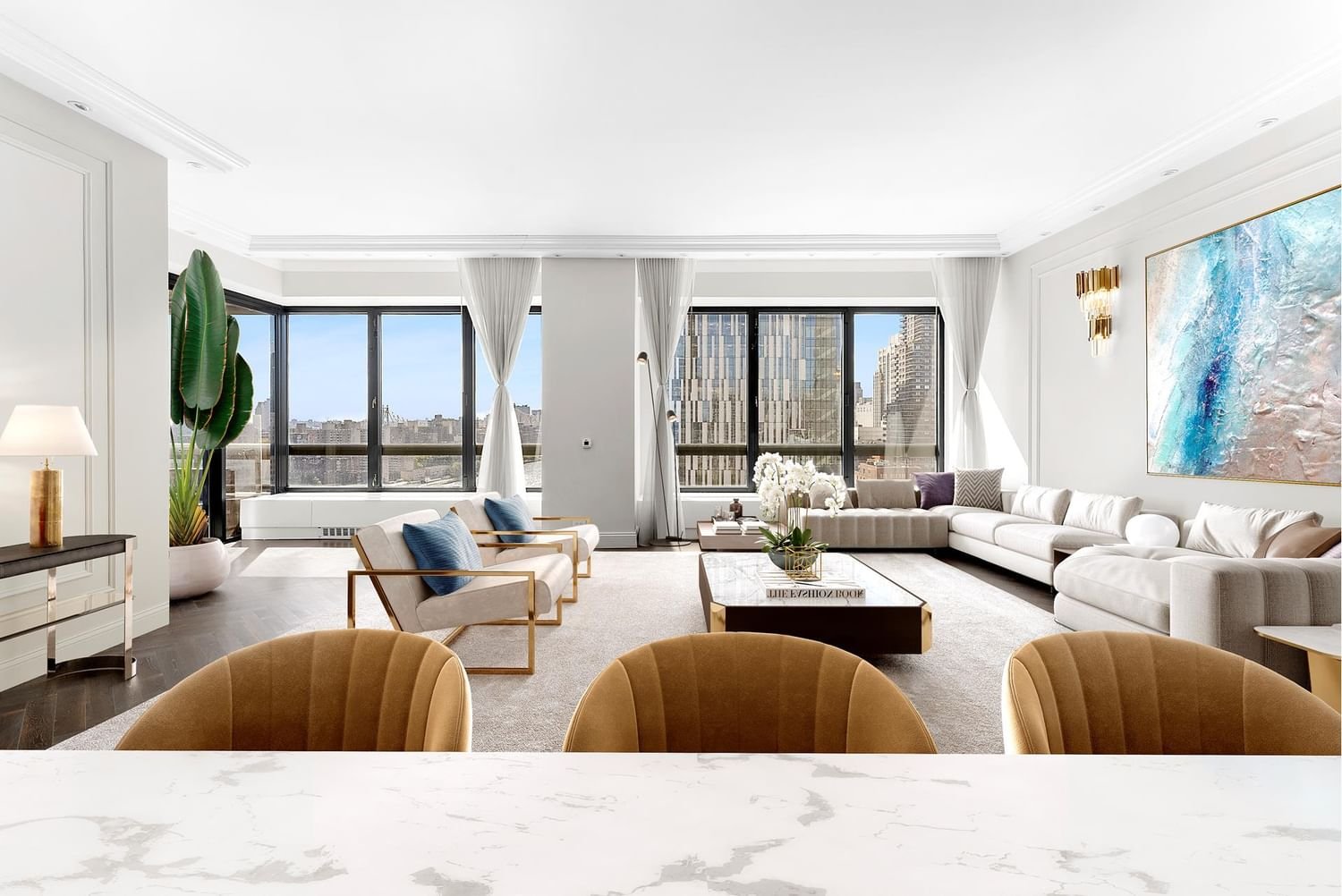
Sold 2 years ago
$2.63M
530 76th #22AB
New York City, NY
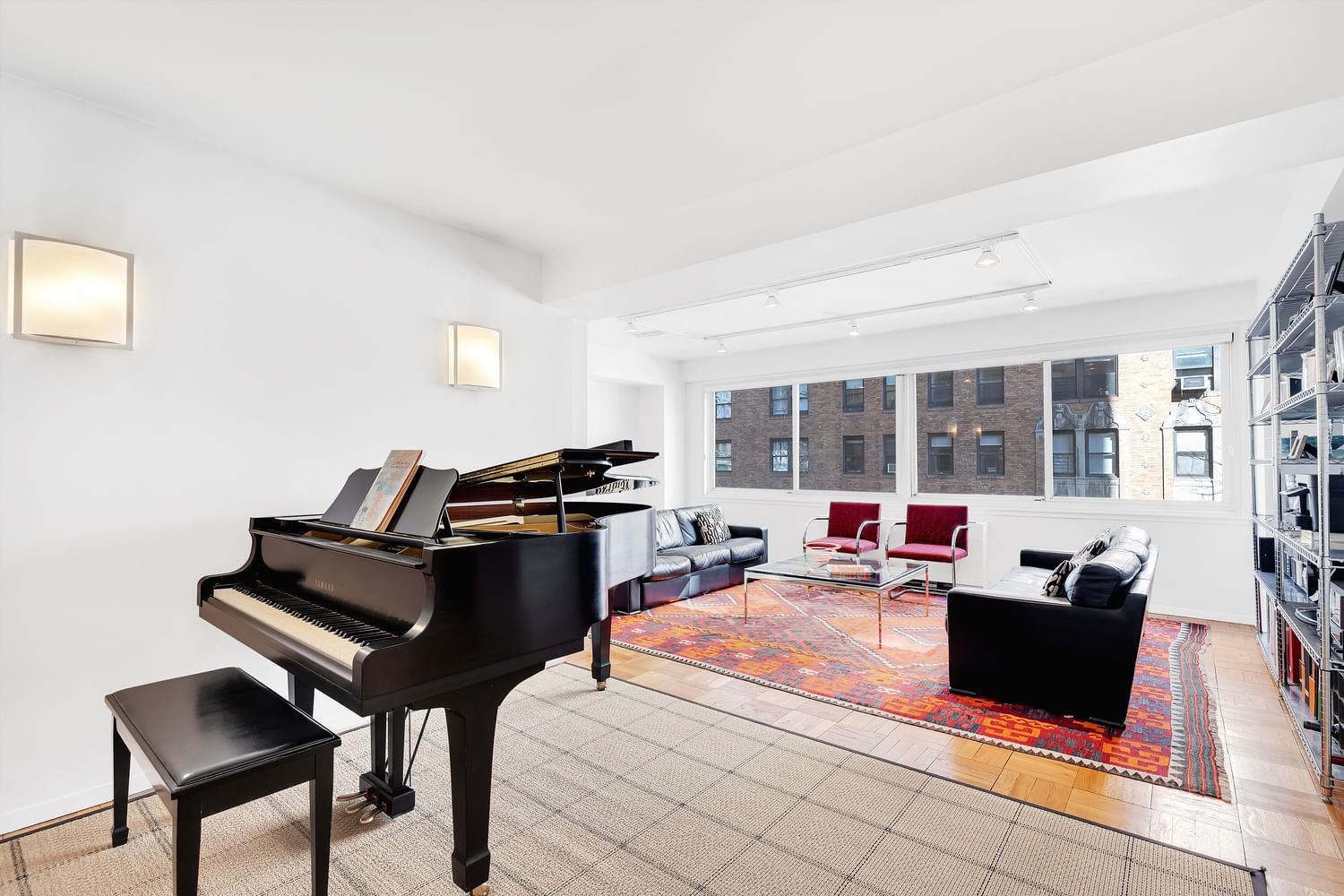
Sold 2 years ago
$2.6M
200 78th #3fg
New York City, NY
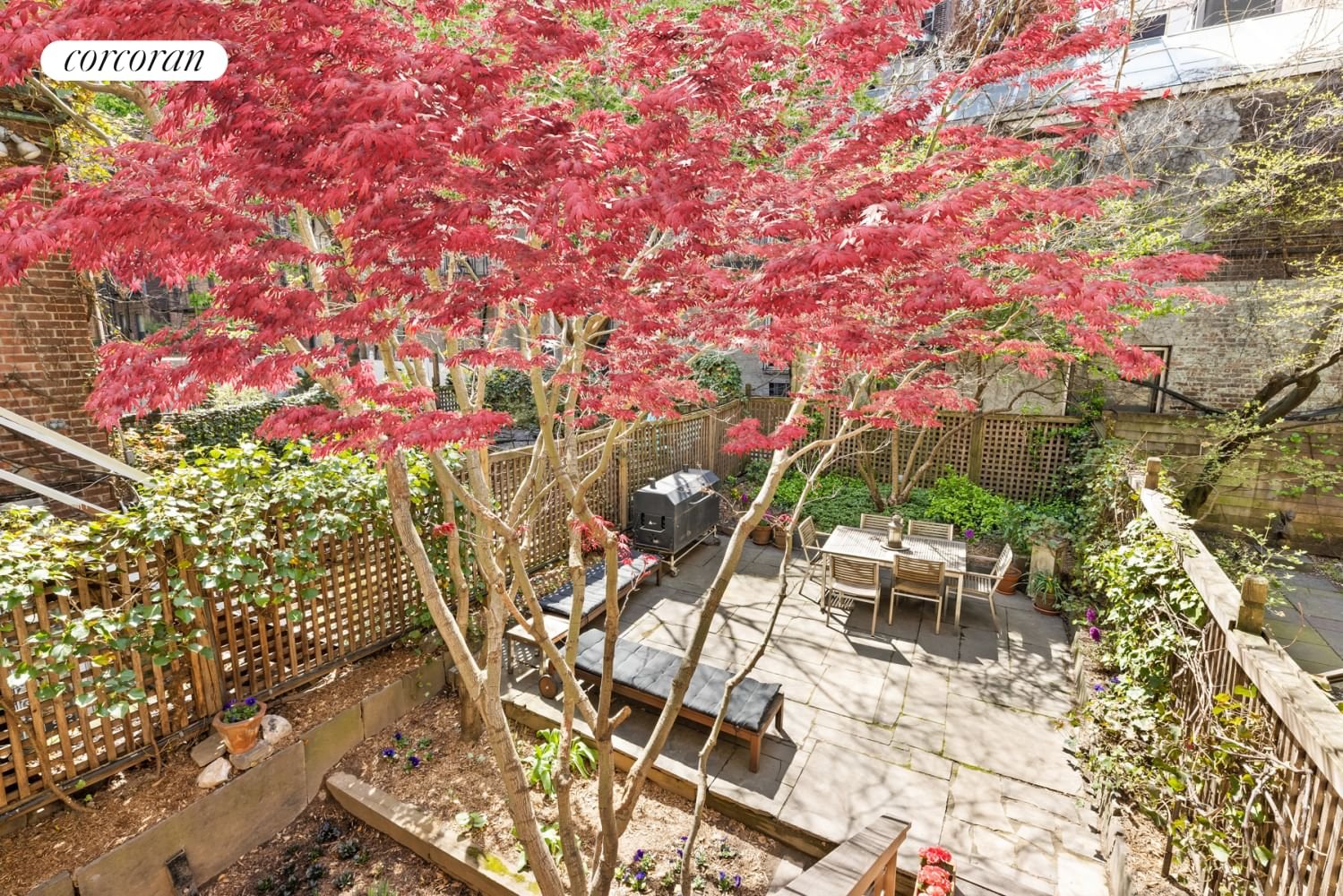
Sold 2 years ago
$3.2M
326 22nd GARDENDUPL
New York City, NY
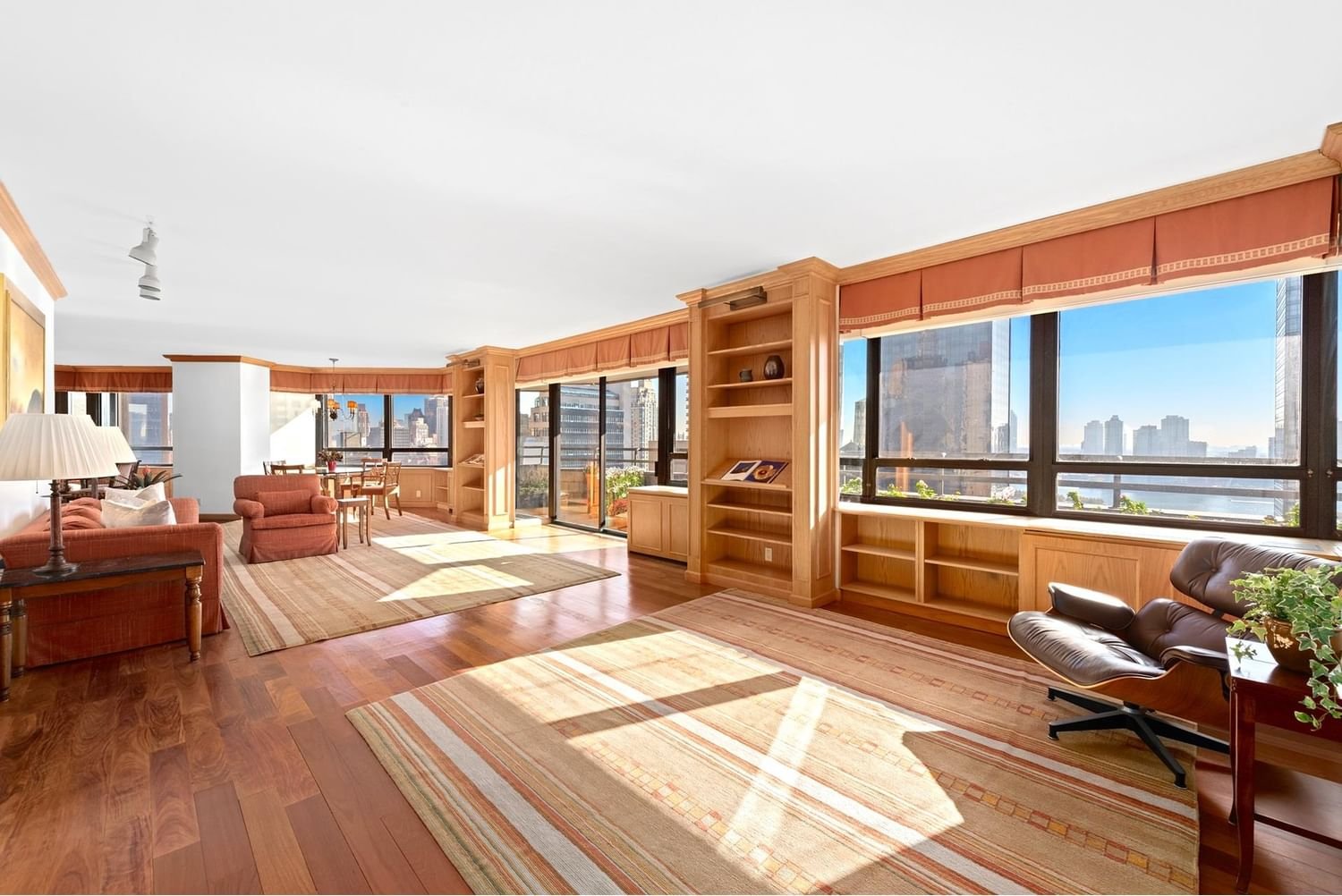
Sold 2 years ago
$2.7M
240 47th #23CD
New York City, NY
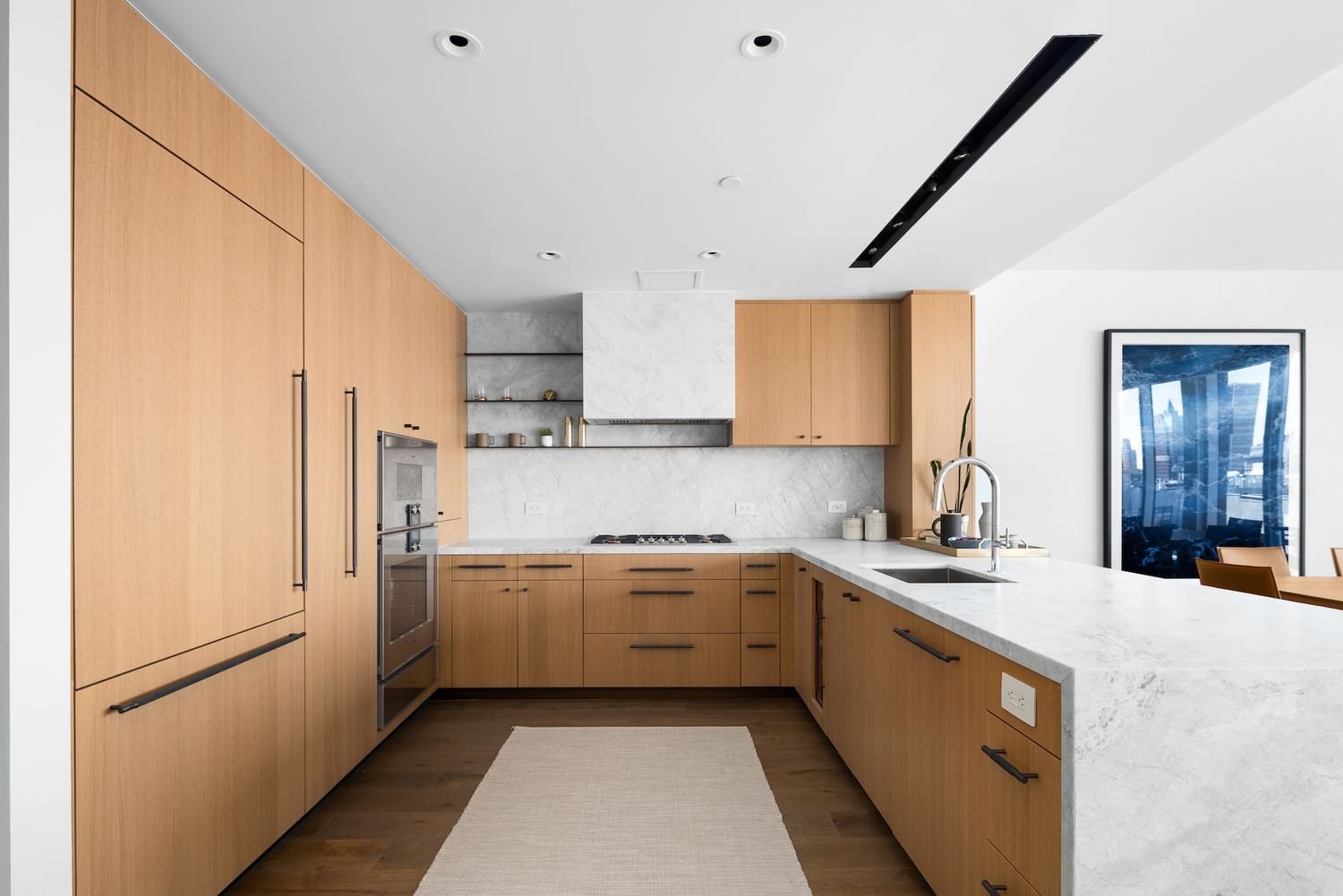
Sold 2 years ago
$3M
50 Bridge Park #18C
New York City, NY
Sold 2 years ago
$2.58M
710 Metropolitan PH-E
New York City, NY