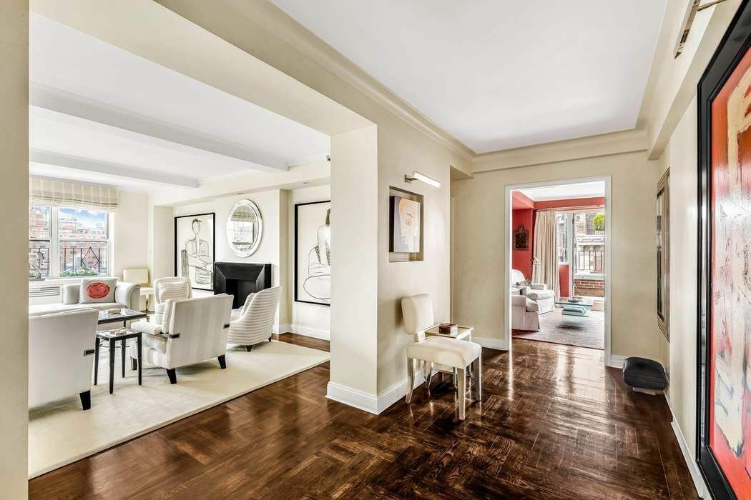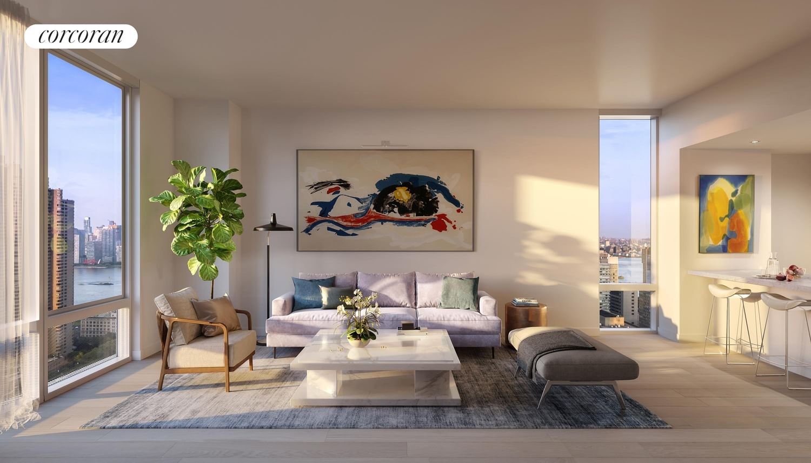
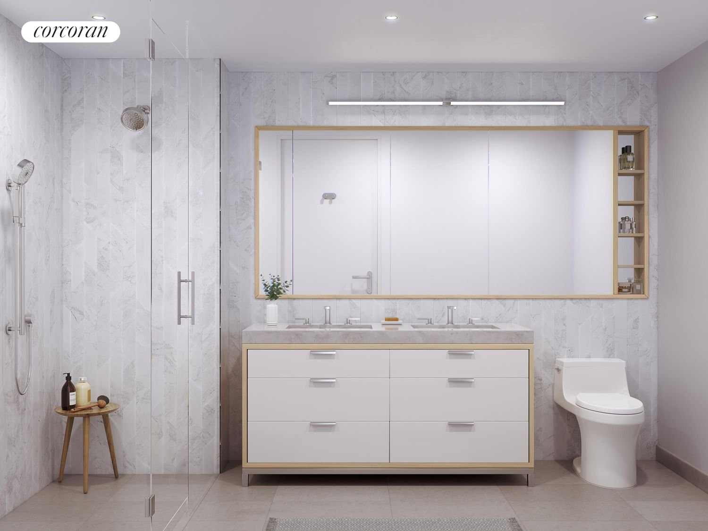
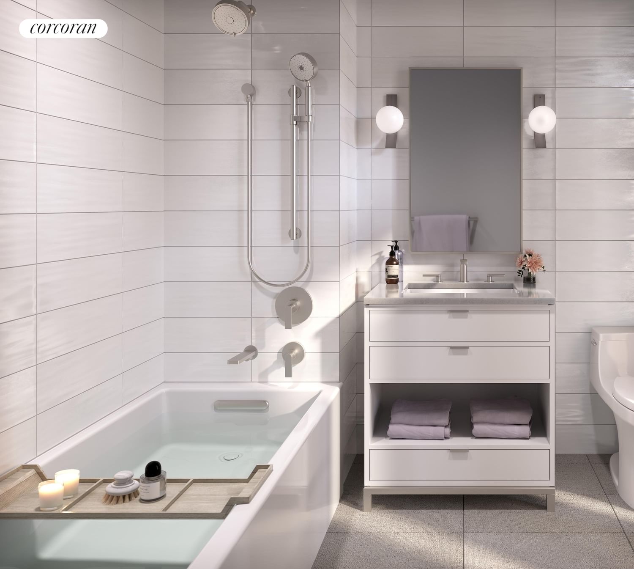
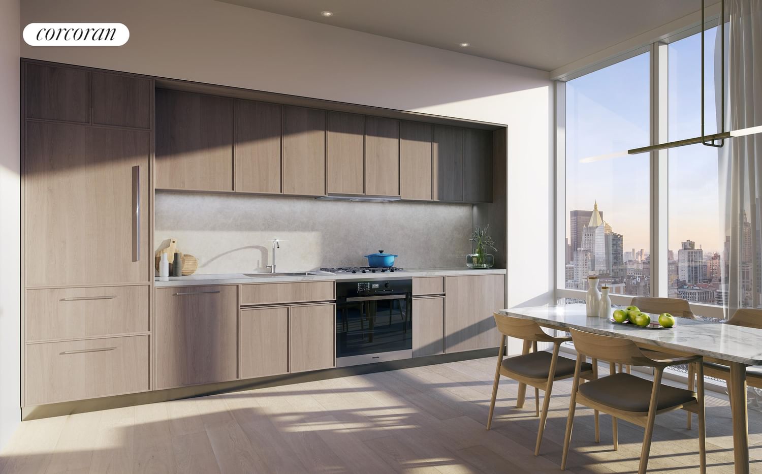
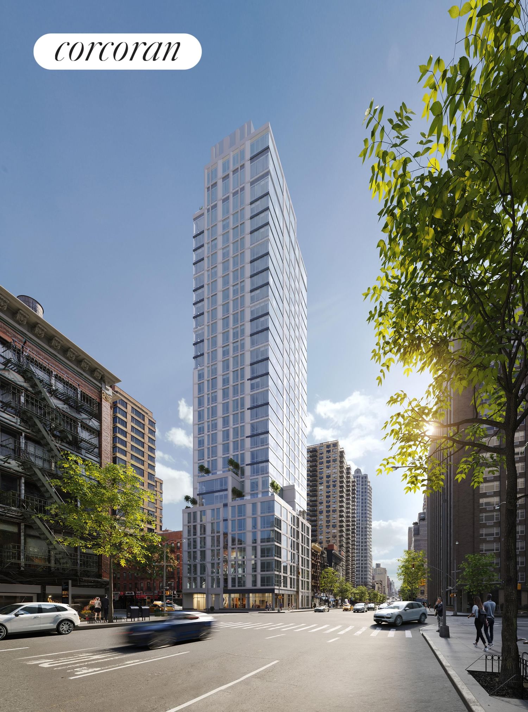
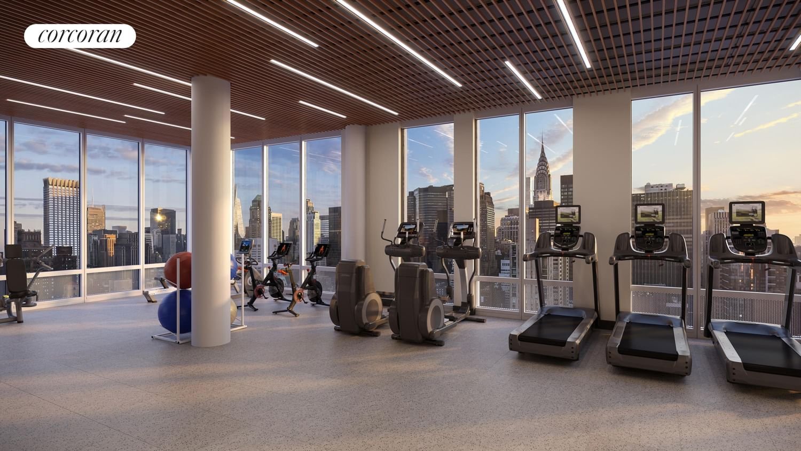
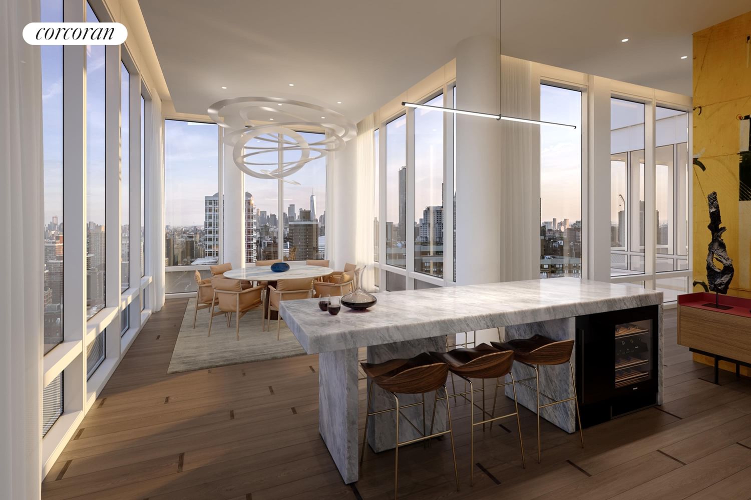
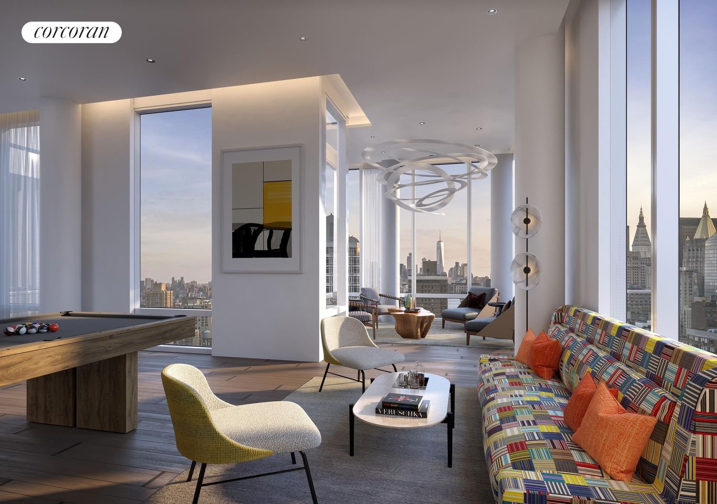
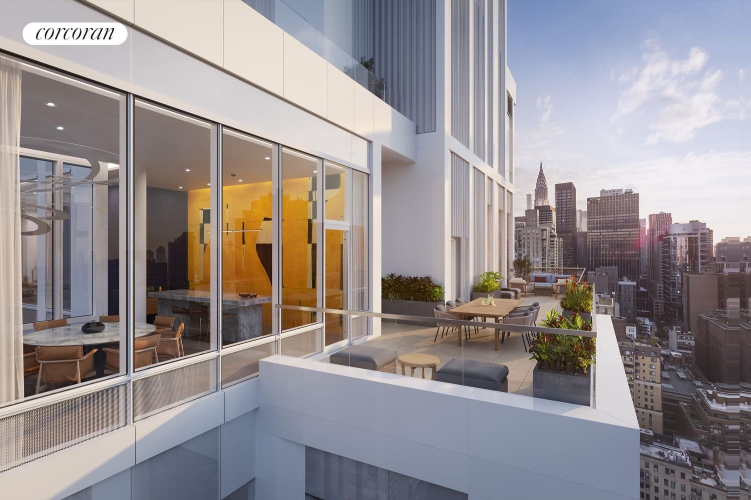
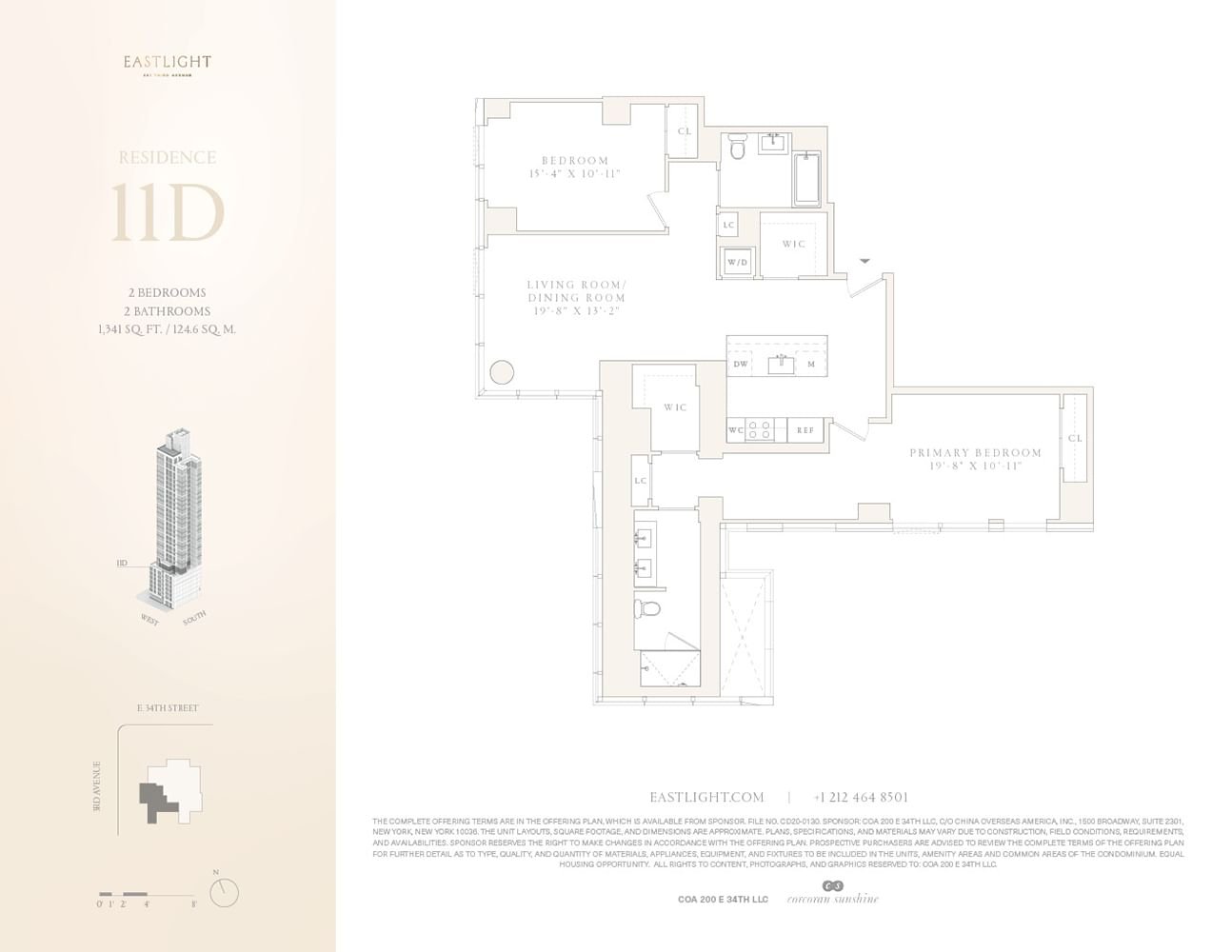
OFF MARKET
501 3RD #11D
Newyork, Murray Hill Kips Bay, New York City, NY
OFF MARKET
Asking
$2,371,000
BTC
26.012
ETH
763.03
Beds
2
Baths
2
Home Size
1,341 sq. ft.
Year Built
2022
IMMEDIATE OCCUPANCY AVAILABLE
This south/west corner 1341 square foot (124.6 square meter) two-bedroom, two-bath residence is the only one of its kind in the building. Its unique design allows for a bonus space in the south-facing primary bedroom and an extra-large walk-in-closet as well as dedicated linen closet will satisfy your storage needs. The south/west corner living room is flooded with light, and the open plan kitchen with floating island will encourage even the most reluctant home cook to create a memorable meal. Split bedroom layout provides for a sense of privacy. Adjacent to the kitchen you will find a large walk-in closet and Bosch stackable washer/dryer.
Each residence is graced with 7" wide white oak plank flooring with matte finish, satin nickel door hardware, 9' ceiling heights and windows are pre-wired for electronic shades.
Kitchens showcase custom designed oak cabinetry, white marble countertop and backsplash with grey veining and integrated Miele appliances. Stainless steel kitchen sink with fixtures by Kohler in titanium finish and in sink garbage disposal.
Primary baths are clad in custom honed Dream White marble tiles on walls and vanity counter, with Cinderella Grey marble floors with honed finish. Custom white oak vanity with polished chrome pulls and accents, fixtures by Kohler in a vibrant titanium finish, custom mirrored medicine cabinet with oak surround.
Secondary baths have Grey Porcelain floor and wall tiles, custom millwork vanity with matte white finish, Cinderella marble countertop and brushed nickel pulls, fixtures by Kohler in vibrant titanium finish, wall mounted mirror with stainless steel frame in satin finish.
This south/west corner 1341 square foot (124.6 square meter) two-bedroom, two-bath residence is the only one of its kind in the building. Its unique design allows for a bonus space in the south-facing primary bedroom and an extra-large walk-in-closet as well as dedicated linen closet will satisfy your storage needs. The south/west corner living room is flooded with light, and the open plan kitchen with floating island will encourage even the most reluctant home cook to create a memorable meal. Split bedroom layout provides for a sense of privacy. Adjacent to the kitchen you will find a large walk-in closet and Bosch stackable washer/dryer.
Each residence is graced with 7" wide white oak plank flooring with matte finish, satin nickel door hardware, 9' ceiling heights and windows are pre-wired for electronic shades.
Kitchens showcase custom designed oak cabinetry, white marble countertop and backsplash with grey veining and integrated Miele appliances. Stainless steel kitchen sink with fixtures by Kohler in titanium finish and in sink garbage disposal.
Primary baths are clad in custom honed Dream White marble tiles on walls and vanity counter, with Cinderella Grey marble floors with honed finish. Custom white oak vanity with polished chrome pulls and accents, fixtures by Kohler in a vibrant titanium finish, custom mirrored medicine cabinet with oak surround.
Secondary baths have Grey Porcelain floor and wall tiles, custom millwork vanity with matte white finish, Cinderella marble countertop and brushed nickel pulls, fixtures by Kohler in vibrant titanium finish, wall mounted mirror with stainless steel frame in satin finish.
LOADING
Location
Market Area
NewYork
Neighborhood
Murray Hill Kips Bay
Agent
Eastlight Sales Office
+1 310 910 1722
