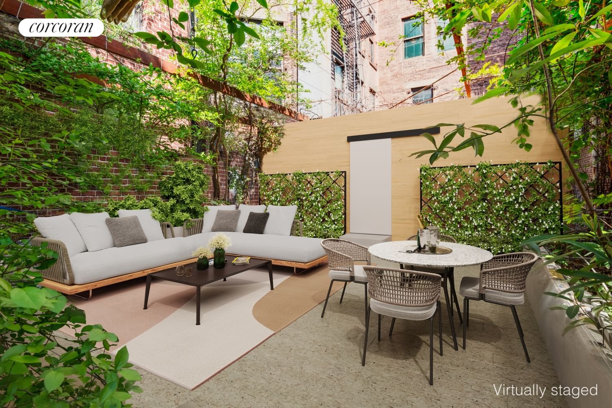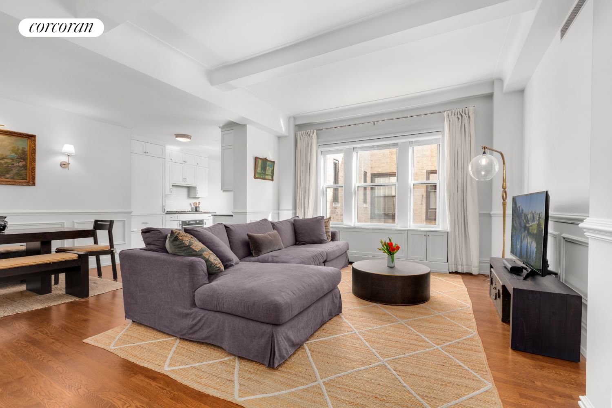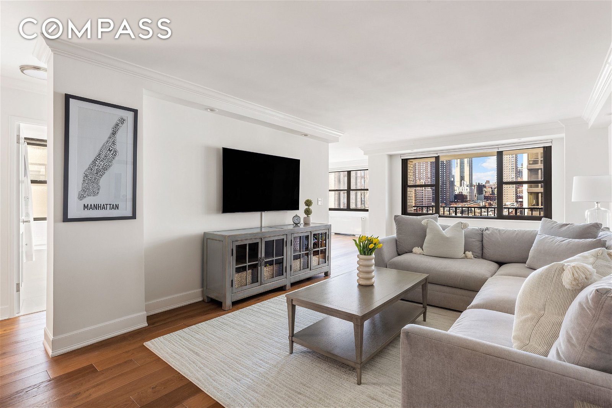
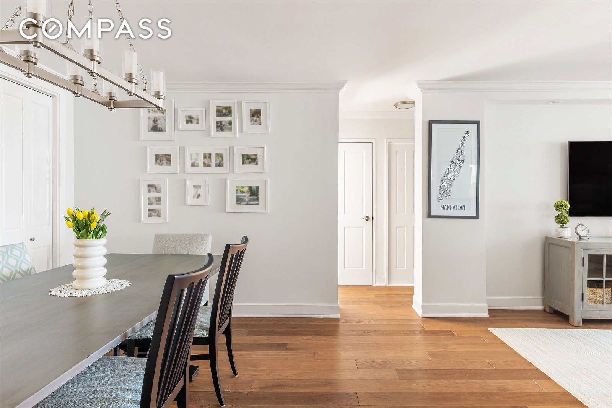
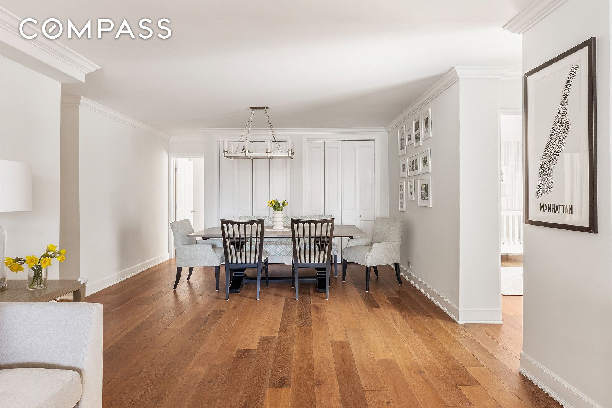
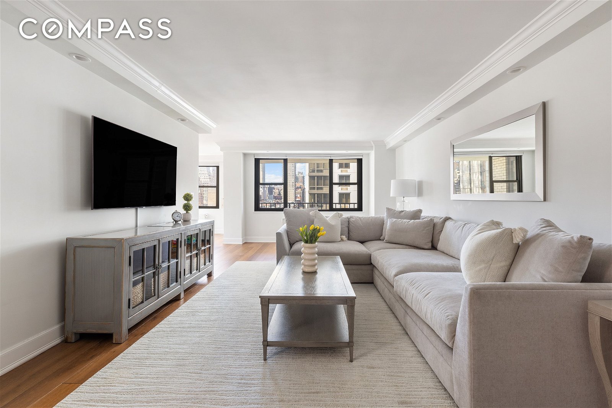
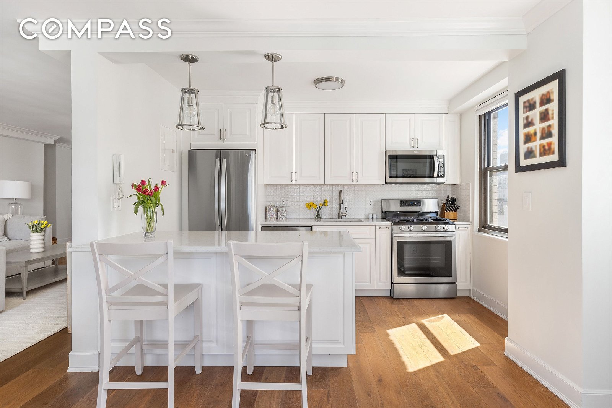
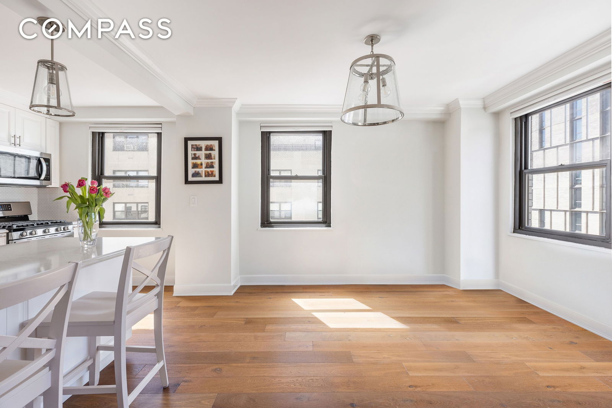

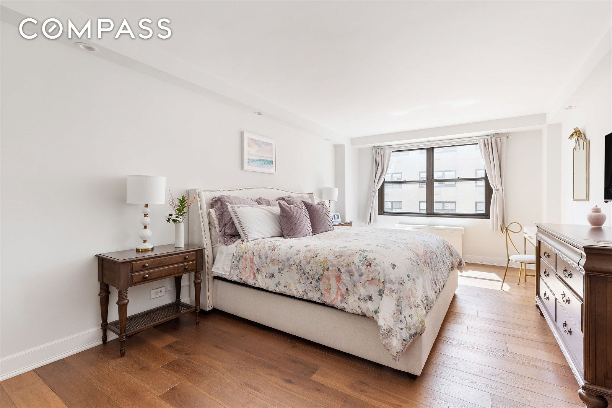
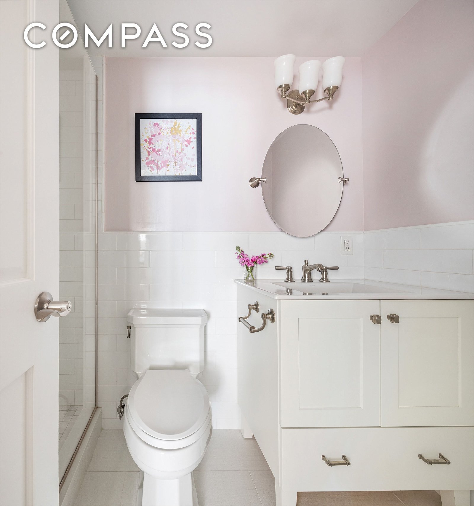
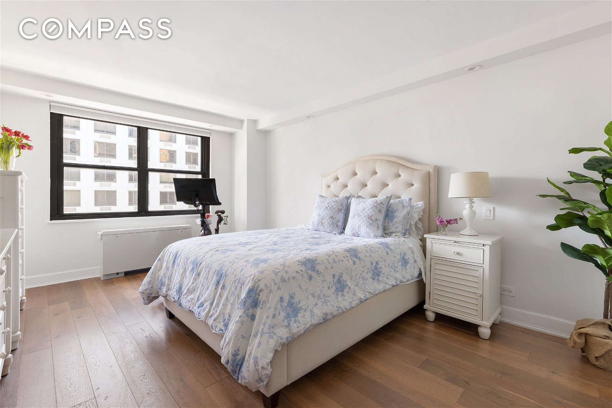
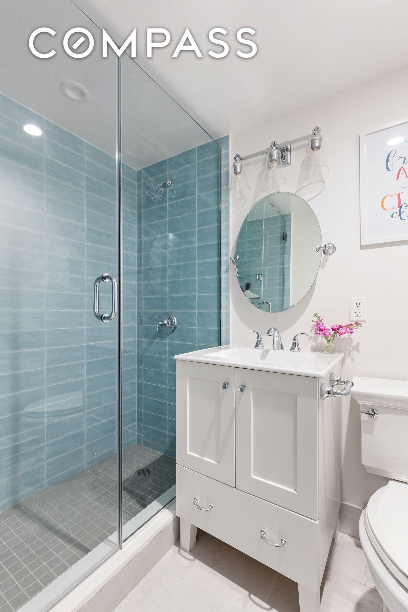
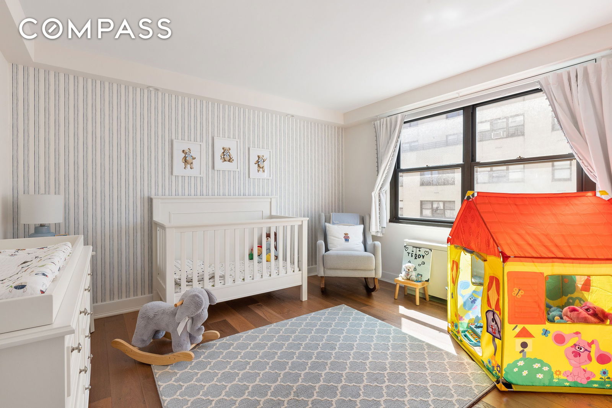
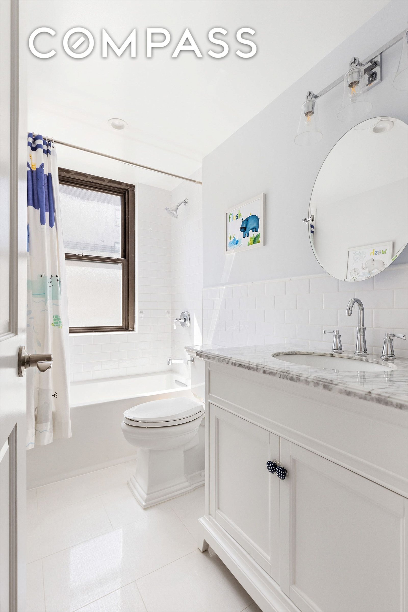
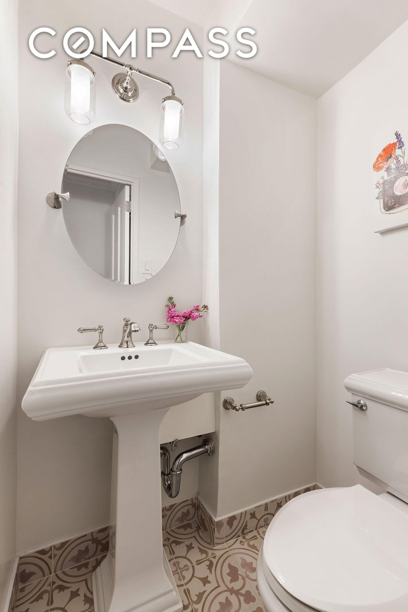
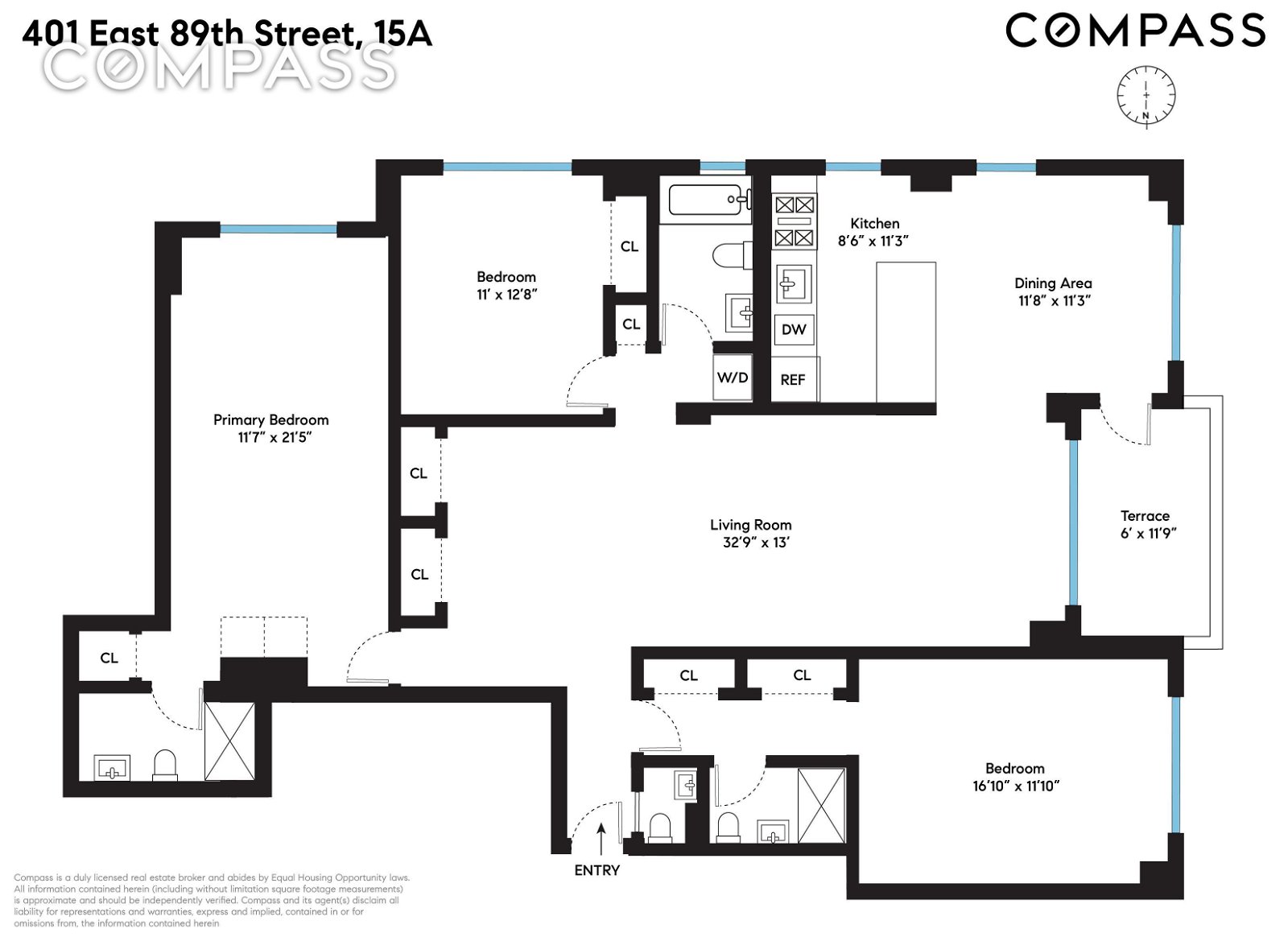
OFF MARKET
401 89th #15-A
Newyork, Upper East Side, New York City, NY
OFF MARKET
Asking
$2,750,000
BTC
30.859
ETH
926.69
Beds
3
Baths
4
Home Size
1,862 sq. ft.
Year Built
1963
Welcome to 401 East 89th #15A, an impeccably renovated corner 3BR/3.5BA home, featuring 1862sf of luxurious living space. This condominium apartment has been gut renovated and thoughtfully reconfigured to include added square footage for a modified floorplan with the perfect layout as a truly one-of-a-kind apartment within the building. The high floor property boasts an extra-large living area, three enormous bedrooms with ensuite baths, an open kitchen with dining area, and a private balcony all with abundant natural light flowing through numerous oversized windows offering city and skyline views.
As you enter the apartment, you will be greeted by a cheerful, bright, sun-drenched living space - the living room itself measures over 400sf and is perfect for entertaining or simply relaxing with family and friends. Just beyond the living room is a corner dining area which opens onto a large private terrace with South and West exposures providing stunning sunset light with unobstructed views all the way to Central Park. Open onto the dining area is the newly renovated windowed kitchen with a large breakfast bar, custom shaker cabinets with brushed nickel hardware, quartz countertops, brand new stainless steel appliances, and abundant storage space.
Offering the utmost privacy, each of the three large bedrooms are located in their own separate wing of the home and each with a dedicated bathroom. Unique to this particular A line, the king-sized primary bedroom was formerly the living room of a neighboring apartment and combined into this property. With gorgeous Southern exposures, this primary suite is truly grand in scale and features a custom built-in wardrobe, abundant space for an additional sitting area, as well as a newly renovated bathroom with a spa-like walk-in shower. Both secondary bedrooms are also generous in proportions, each easily accommodating a king bed while having ample storage with fully customized closets. Each of the secondary bedrooms also features newly renovated bathrooms, tastefully designed and outfitted with top of the line materials and fixtures, one with a bathtub and the other windowed. Additionally, there is a powder room located near the entry off the living room and the apartment was redesigned to include an in-unit washer/dryer.
Beyond what meets the eye, the renovation included new plumbing and electric throughout, new PTAC central heating and cooling units, new hardwood floors throughout as well as essential functional and cosmetic design details such as new doors and hardware, crown molding, and recessed lighting. This apartment is a newly converted condo and one of the rare condominiums that exist within the building - affording you all the upside of condo ownership while preserving the community and other benefits of a mostly co-op building.
The Gracie Towne House is a full-service, pet-friendly condop building, featuring a 24-hour doorman and live-in superintendent, fitness center, children's playroom, bike storage, laundry room, and on-site valet garage. The building is in an excellent location on the Upper East Side, close to the beautiful Carl Schurz Park, Asphalt Green, and the East River Esplanade and accessible to all major transportation, including the Second Avenue Q train at 86th Street.
*Listing real estate taxes reflect the abated monthly taxes inclusive of the Condo/Co-op Primary Residence and STAR tax abatements. Monthly taxes pre-abatement are $1690.19 per month.*
LOADING
Location
Market Area
NewYork
Neighborhood
Upper East Side
Agent
Jonathan Lavoie
+1 310 910 1722
