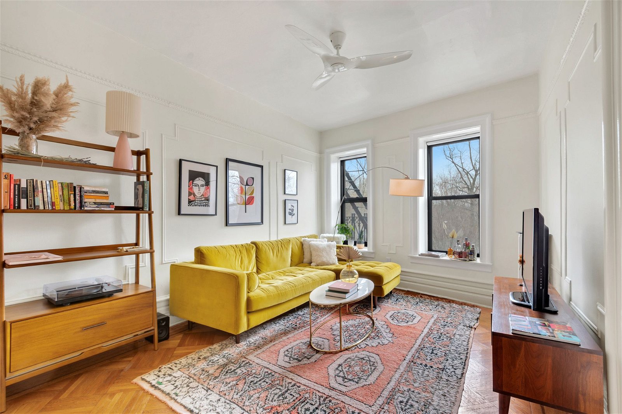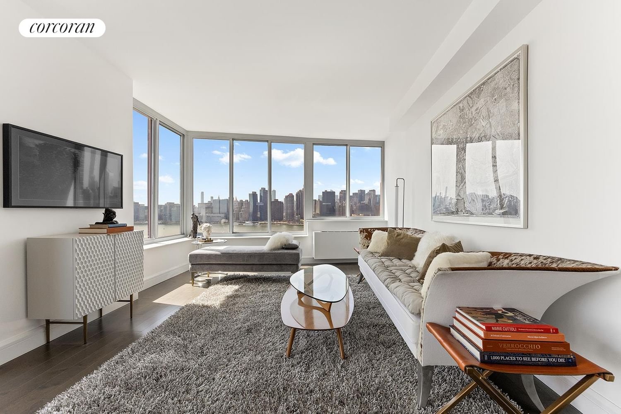
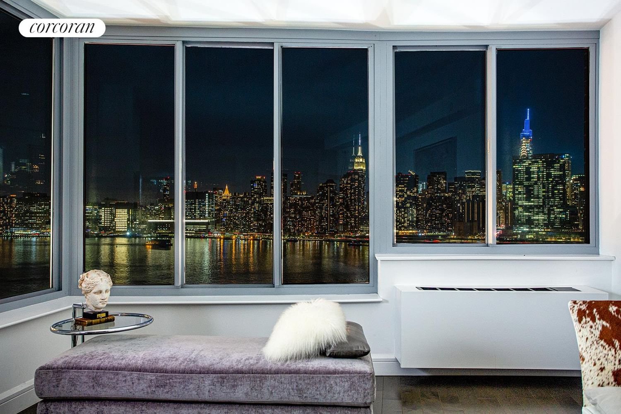
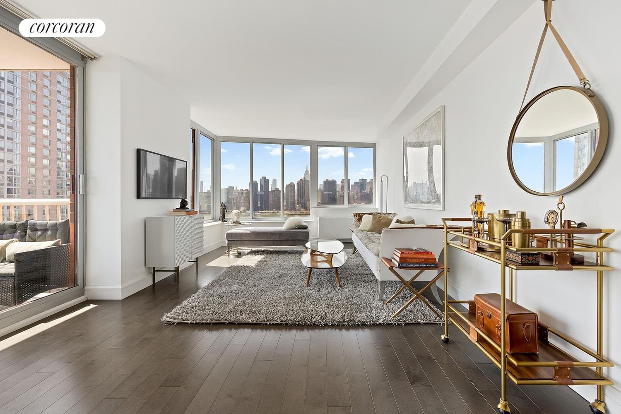
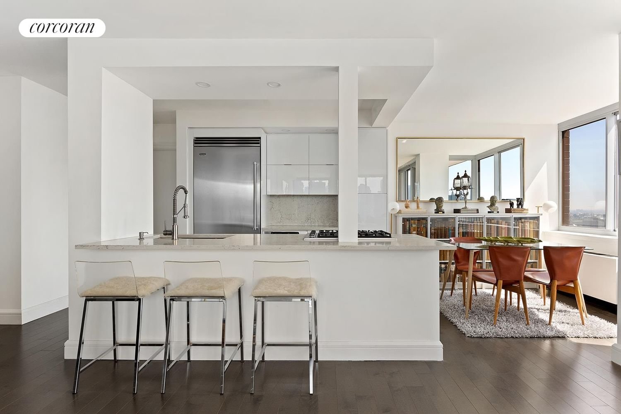
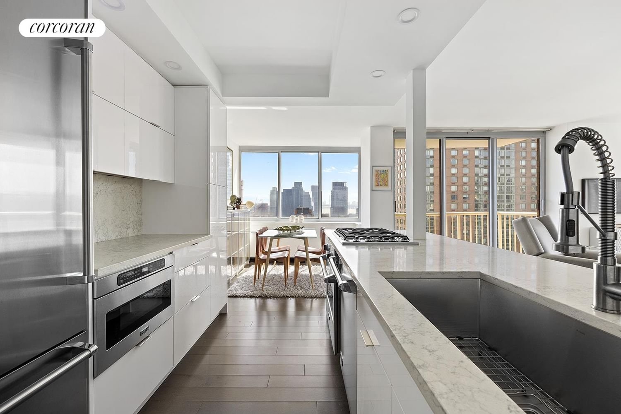
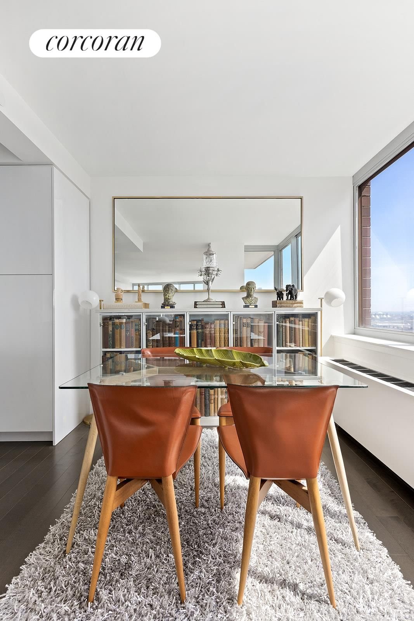
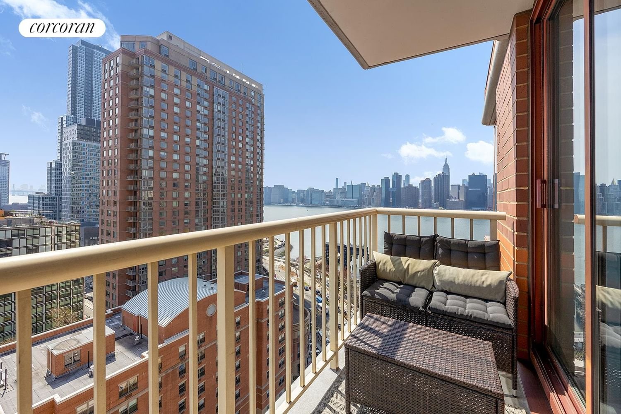
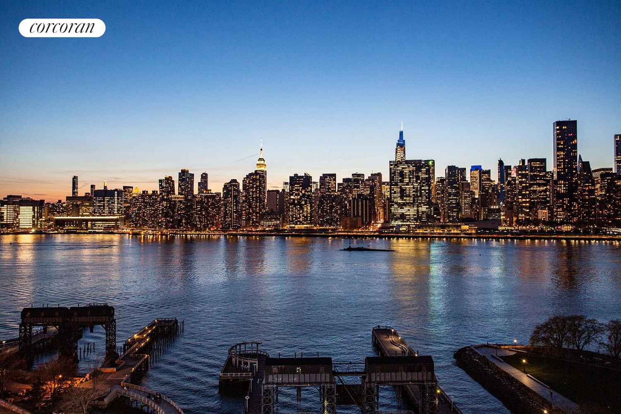
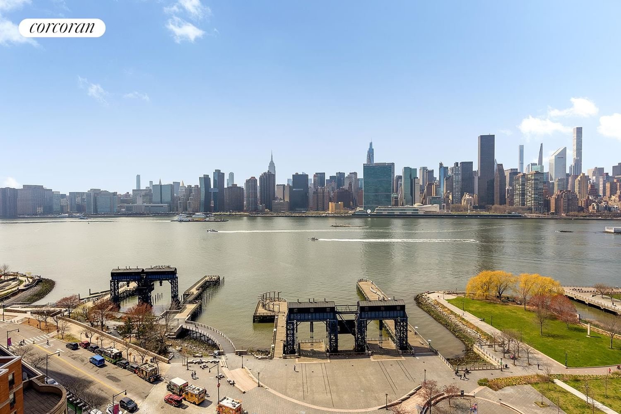
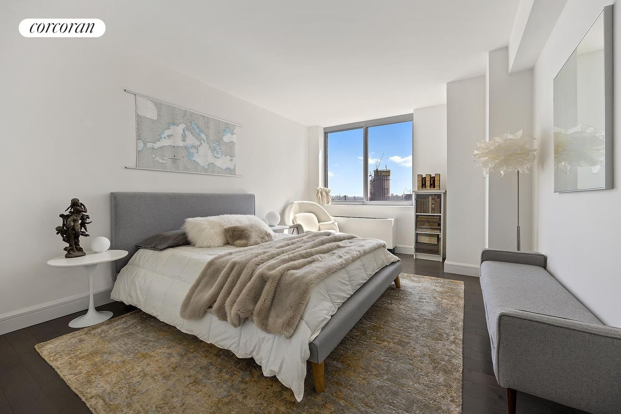
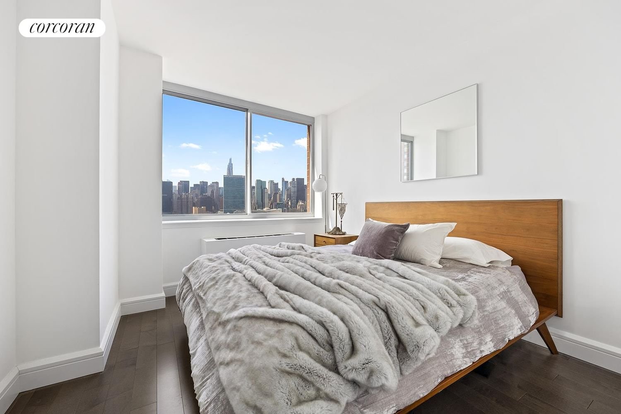
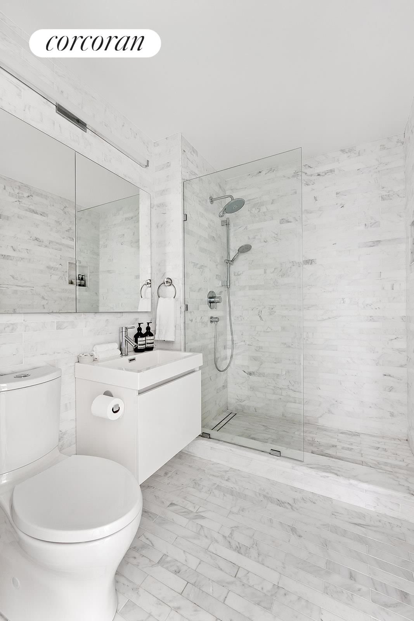
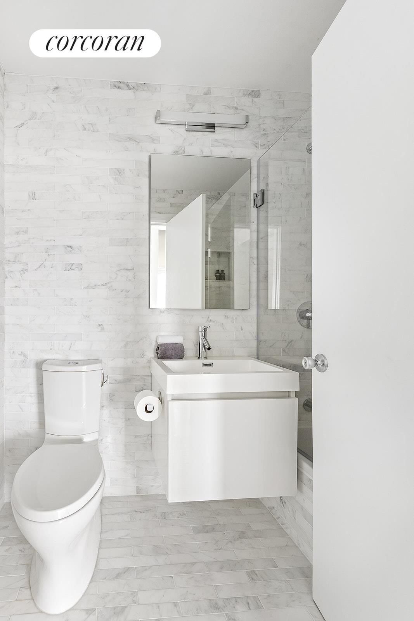
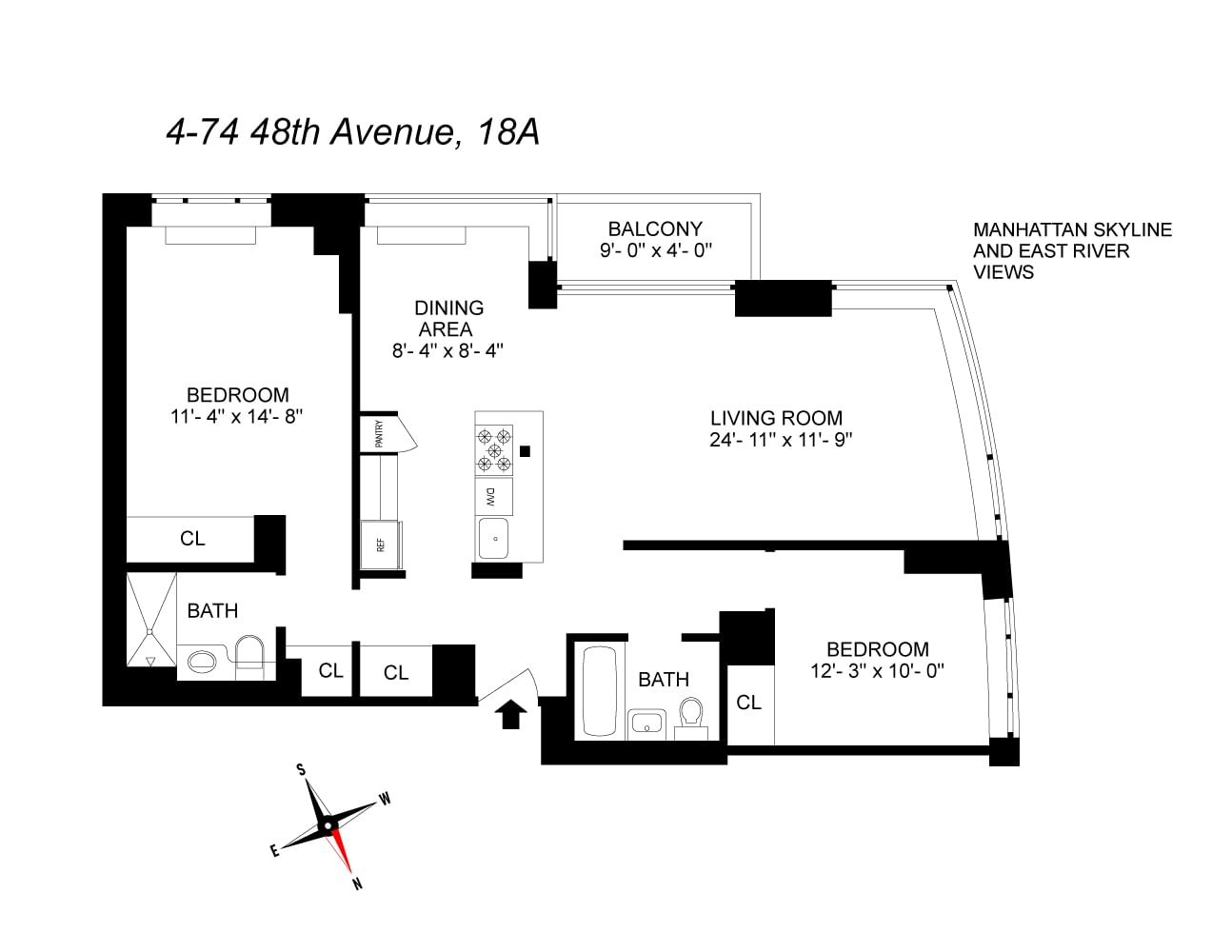
OFF MARKET
4-74 48TH #18A
Queens, Huntington, New York City, NY
OFF MARKET
Asking
$775,000
BTC
8.898
ETH
271.97
Beds
2
Baths
2
Home Size
1,043 sq. ft.
Year Built
1996
Unit 18A has been fully gut renovated by the seller, an award-winning architect, who supervised the home's redesign and construction. The unit consists of a split two-bedroom two bath layout with a prime southwest corner living room, offering spectacular views of the Manhattan skyline and the East River, and panoramic southern views across Brooklyn and Lower Manhattan. The unit consists of 1,043 interior square feet and a private south facing living room balcony. There is a windowed dining area adjacent to the high-end kitchen that opens to the corner living room looking out to truly dazzling views.
The full gut renovation includes an electrical service upgrade, dimmer switches, new interior doors, casing, and moldings, removal of the original popcorn ceiling, the installation of flat profile sprinkler heads, Mercier hard maple engineered wood flooring with sound insulation underlayment throughout, customizable wardrobe closets, and LED accent lighting. The unit receives great light all day long and the home is pin-drop quiet.
Your expertly designed kitchen features an integrated Viking stainless steel appliance package including a large refrigerator with an internal ice maker, a microwave drawer, a five-burner gas cooktop, a built-in oven, and a high-performance dishwasher. There are beautifully finished Italian artic gloss custom cabinets with soft close European hinges, under cabinet power and a Kraus under mount stainless steel sink. The Caesarstone Montblanc countertop and the full height slab backsplash perfectly complement the stainless-steel Viking appliances.
The primary king size bedroom faces south, and the secondary bedroom faces west. The spa-style baths feature floor to ceiling, and floors clad with select Carrara marble subway tiles, Kohler triple mirror cabinets, Kohler water saving toilets and Grohe rain shower and sink fixtures. The ensuite bath in the primary bedroom features a stall shower and a frameless shower partition with a self-cleaning clear shield coating. The second bath features a combination Duravit soaking tub and shower.
City Lights consists of forty-two floors and 522 units. The building is pet friendly. There is a 24-hour concierge, a live-in resident manager, and a fulltime onsite staff. Building amenities include a large fitness center with Peloton bikes, locker rooms, a sauna, a landscaped rooftop, a tennis court, bicycle storage, a meeting room, a laundry room, and on-site covered parking (with Zip Cars and Tesla charging ports). Parking in the building's on-site garage is $150 per month for shareholders.
City Lights is located adjacent to the 22-acre Gantry Plaza State Park. Whether you seek a 10-minute door-to-door commute to Manhattan, a relaxing commute aboard the NYC Ferry, or a 5-minute stroll to the Michelin-starred Casa Enrique or dining out at home on your private balcony, residence 18A at City Lights is the perfect place to call home.
The board does not require an interview and there is unlimited subleasing, subject to building rules, after one year of owner occupancy. The monthly maintenance includes real estate taxes and is approximately 56% tax deductible subject to the individual tax payer's profile and circumstances. Please consult with your accountant.
The full gut renovation includes an electrical service upgrade, dimmer switches, new interior doors, casing, and moldings, removal of the original popcorn ceiling, the installation of flat profile sprinkler heads, Mercier hard maple engineered wood flooring with sound insulation underlayment throughout, customizable wardrobe closets, and LED accent lighting. The unit receives great light all day long and the home is pin-drop quiet.
Your expertly designed kitchen features an integrated Viking stainless steel appliance package including a large refrigerator with an internal ice maker, a microwave drawer, a five-burner gas cooktop, a built-in oven, and a high-performance dishwasher. There are beautifully finished Italian artic gloss custom cabinets with soft close European hinges, under cabinet power and a Kraus under mount stainless steel sink. The Caesarstone Montblanc countertop and the full height slab backsplash perfectly complement the stainless-steel Viking appliances.
The primary king size bedroom faces south, and the secondary bedroom faces west. The spa-style baths feature floor to ceiling, and floors clad with select Carrara marble subway tiles, Kohler triple mirror cabinets, Kohler water saving toilets and Grohe rain shower and sink fixtures. The ensuite bath in the primary bedroom features a stall shower and a frameless shower partition with a self-cleaning clear shield coating. The second bath features a combination Duravit soaking tub and shower.
City Lights consists of forty-two floors and 522 units. The building is pet friendly. There is a 24-hour concierge, a live-in resident manager, and a fulltime onsite staff. Building amenities include a large fitness center with Peloton bikes, locker rooms, a sauna, a landscaped rooftop, a tennis court, bicycle storage, a meeting room, a laundry room, and on-site covered parking (with Zip Cars and Tesla charging ports). Parking in the building's on-site garage is $150 per month for shareholders.
City Lights is located adjacent to the 22-acre Gantry Plaza State Park. Whether you seek a 10-minute door-to-door commute to Manhattan, a relaxing commute aboard the NYC Ferry, or a 5-minute stroll to the Michelin-starred Casa Enrique or dining out at home on your private balcony, residence 18A at City Lights is the perfect place to call home.
The board does not require an interview and there is unlimited subleasing, subject to building rules, after one year of owner occupancy. The monthly maintenance includes real estate taxes and is approximately 56% tax deductible subject to the individual tax payer's profile and circumstances. Please consult with your accountant.
LOADING
