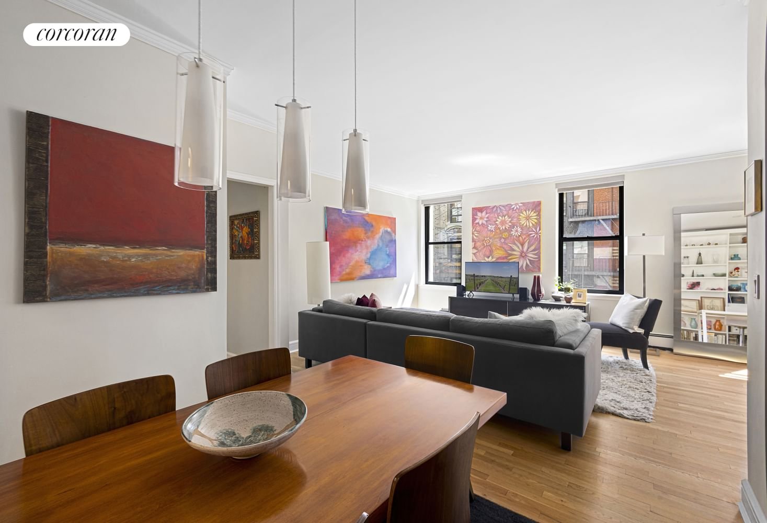
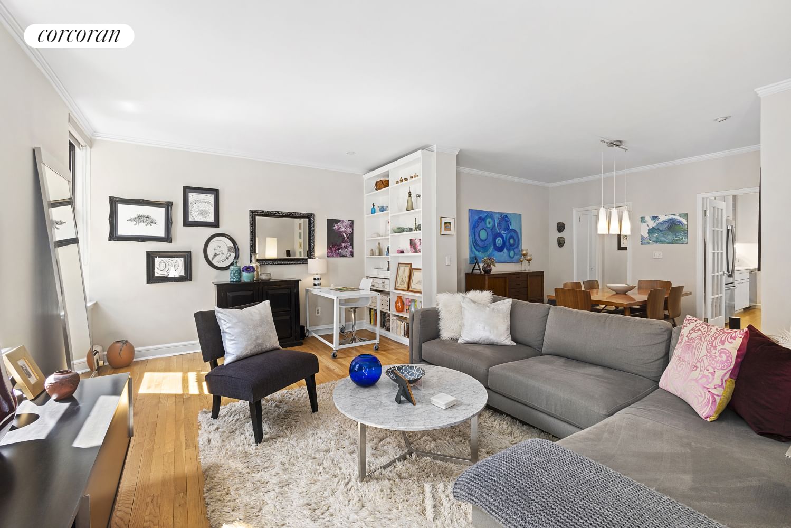
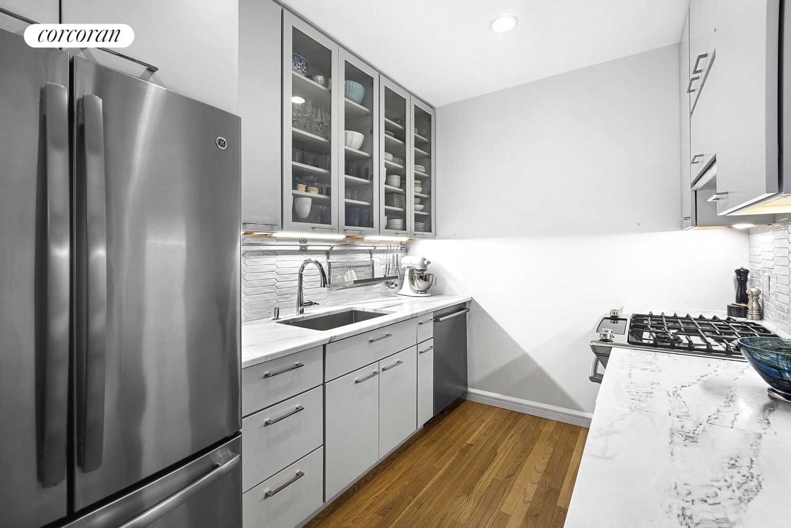
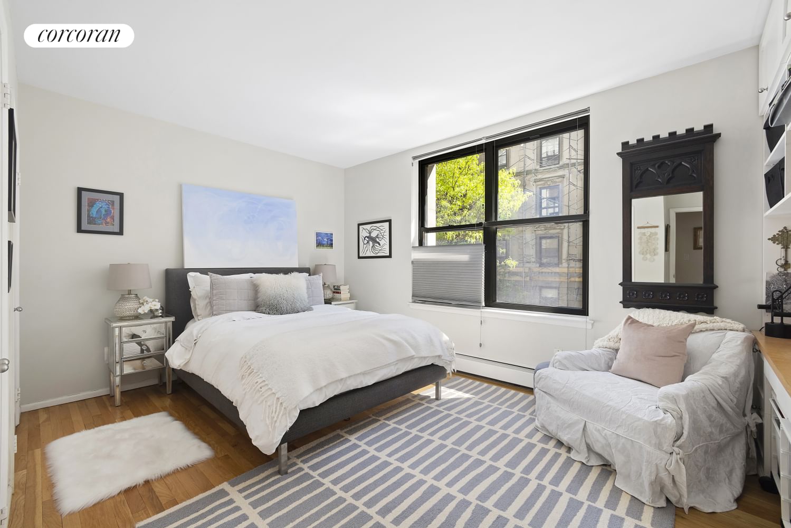
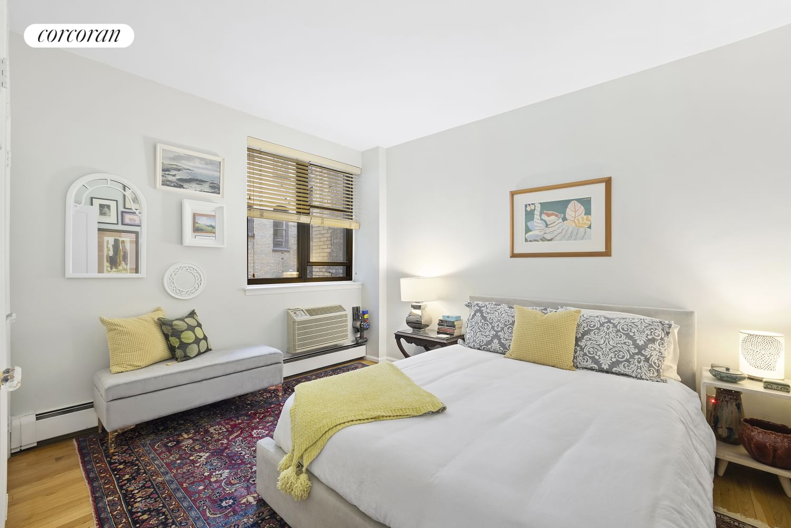
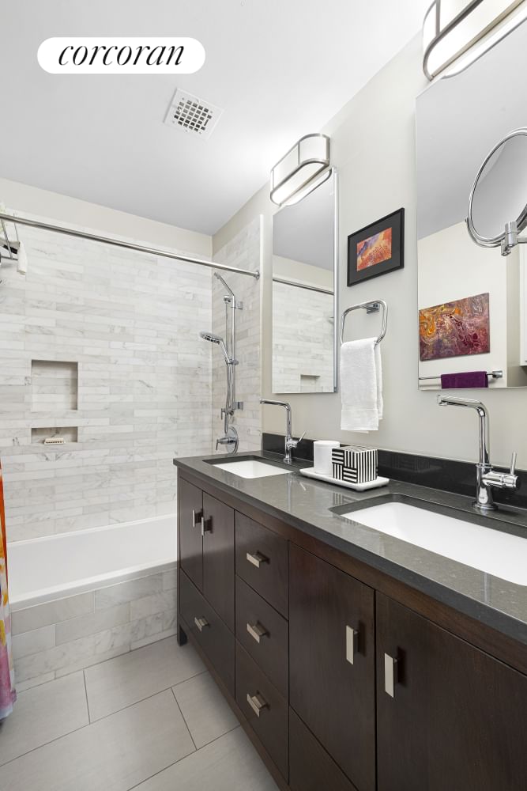
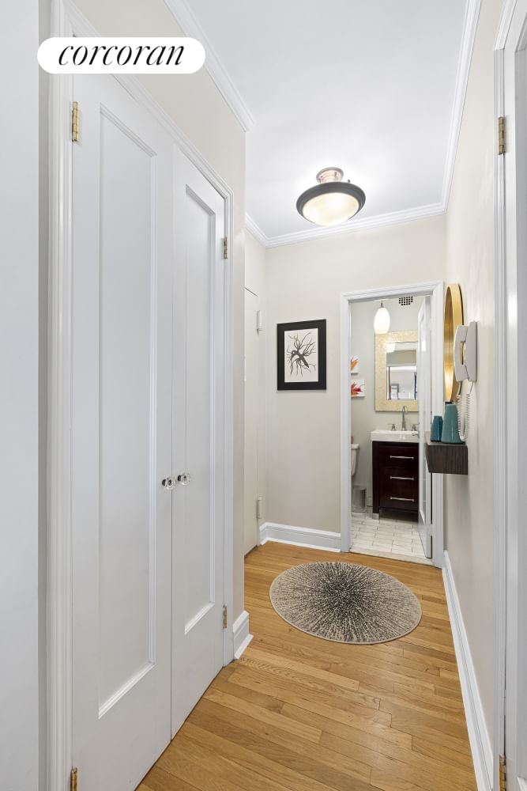
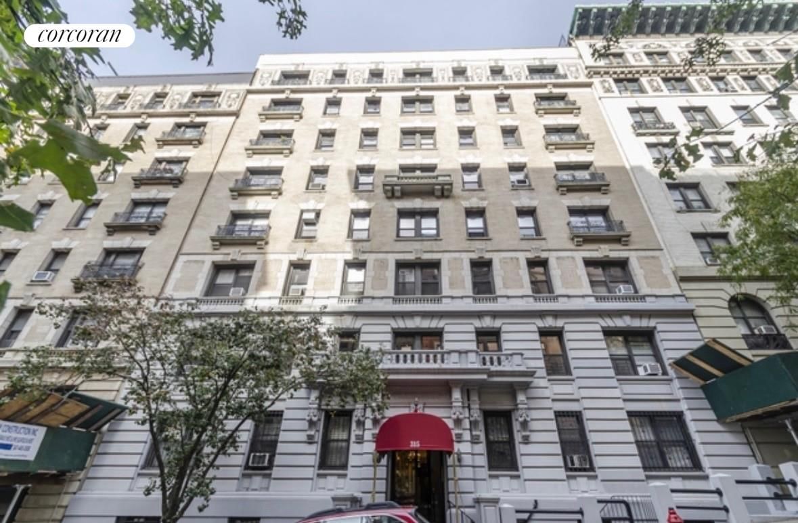
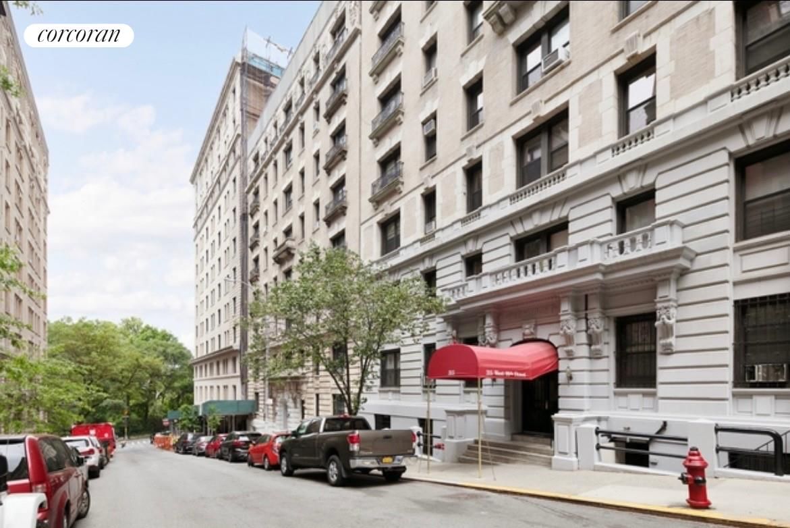
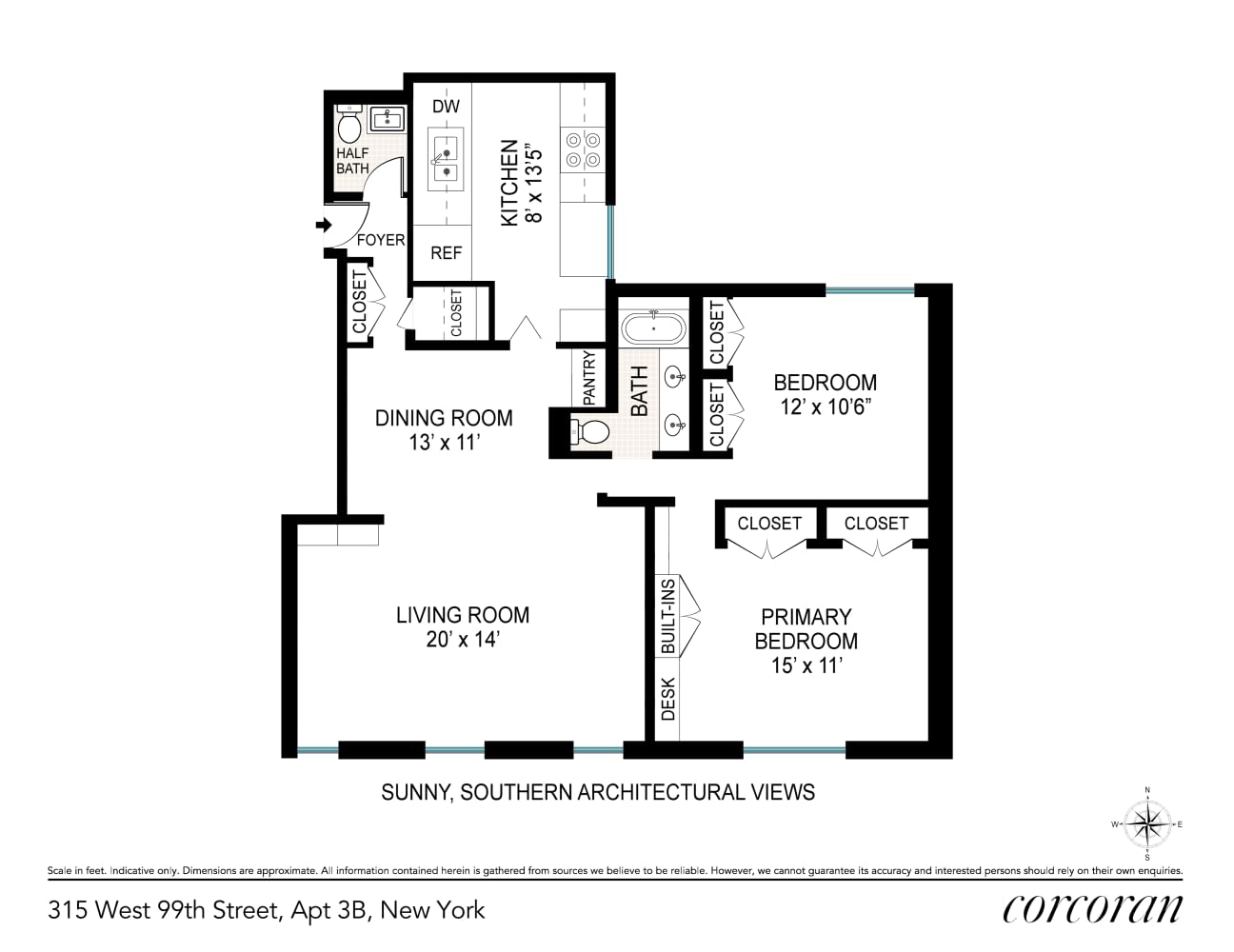
OFF MARKET
315 99TH #3B
Newyork, Upper West Side, New York City, NY
OFF MARKET
Asking
$1,215,000
BTC
13.809
ETH
409.39
Beds
2
Baths
2
Year Built
1920
Fully renovated, meticulously designed, south-facing spacious two bedroom 1.5 bath home with potential to add Washer/Dryer !!!
With high ceilings and refinished oak wood floors, this prized layout apartment will make you feel at home. There are bespoke upgrades throughout including high profile baseboards in the living space, custom closets and built-ins.
Upon entry you are greeted by a foyer featuring both a coat closet and a custom shoe and storage closet. The generously sized half bathroom off the foyer features marble tile and a lovely raised vanity. The location of the half bath is ideal for entertaining and guests.
The open living dining layout creates a seamless space that flows expertly together. The expansive 20 foot wide living room features 3 south-facing windows that overlook gorgeous architectural detail and allows space for a desk area. Glorious light throughout the day enhances the openness of this space. The dining area fits a full size table and has a new custom 42" wide 2' deep built-in pantry featuring shelves and drawers.
The generously proportioned windowed chef's kitchen underwent a triple-mint renovation where no detail was overlooked. The custom light grey wood cabinetry is soft close and complemented by a marble countertop cut from a single slab for maximum visual effect. A custom built marble top table on wheels offers additional counter space or a place to enjoy coffee and gaze out the window. Stainless finish appliances include: a Bosch dishwasher, Electrolux gas range with a warming drawer, KitchenAid retractable hood with overhead lighting and a GE profile french door fridge with a freezer drawer. A stylish bar area includes a Fagor 18 bottle dual zone temperature-controlled wine fridge with a GE microwave built-in above. Additionally, there is a Friedrich through wall AC unit in kitchen.
The renovated main bath is easily accessible from either bedroom. It features a Kohler double sink vanity with a Silas stone top and Grohe faucets. The wooden vanity boasts abundant storage complete with both drawers and cabinets. Above each sink, you will love oversized recessed Robern medicine cabinets to store all of your toiletries. The Duravit soaking tub is complimented by marble wall tiling and a Grohe detachable rain shower head.
Both bedrooms provide excellent deep double-wide closets. The primary bedroom is south-facing and light flooded with two large closets and custom built-ins. Tranquil tree line and beautiful architectural views from bed are a nice way to start the day.
The second bedroom is full sized and fits a queen bed and a seating area. Through wall A/C and 2 generous sized closets complete this serene comfortable room.
Situated on a beautiful tree-lined architecturally rich street, The Paramount is a well-run boutique coop building with a beloved staff that make it a home and community. The Renaissance Revival eight-story building was built in 1920. The building features a renovated lobby, renovated card-operated laundry room, a resident superintendent and a daily doorman from 7:30am-12:00am. Amazingly, the low monthlies include Spectrum high speed internet and cable service including two DVR set-top boxes with HBO and Showtime. Pets are welcome and Pied-a-terre's case-by-case. Steps from glorious Riverside Park and the path to the waterfront. Amazing proximity to restaurants and an impressive choice of grocery stores including; Westside Market, Whole Foods and Trader Joe's. Getting around town is easy with the 1/2/3 express and local trains at 96th Street and the M104 and M5 buses. Great location for easy access to Henry Hudson Parkway for a trip out of town.
With high ceilings and refinished oak wood floors, this prized layout apartment will make you feel at home. There are bespoke upgrades throughout including high profile baseboards in the living space, custom closets and built-ins.
Upon entry you are greeted by a foyer featuring both a coat closet and a custom shoe and storage closet. The generously sized half bathroom off the foyer features marble tile and a lovely raised vanity. The location of the half bath is ideal for entertaining and guests.
The open living dining layout creates a seamless space that flows expertly together. The expansive 20 foot wide living room features 3 south-facing windows that overlook gorgeous architectural detail and allows space for a desk area. Glorious light throughout the day enhances the openness of this space. The dining area fits a full size table and has a new custom 42" wide 2' deep built-in pantry featuring shelves and drawers.
The generously proportioned windowed chef's kitchen underwent a triple-mint renovation where no detail was overlooked. The custom light grey wood cabinetry is soft close and complemented by a marble countertop cut from a single slab for maximum visual effect. A custom built marble top table on wheels offers additional counter space or a place to enjoy coffee and gaze out the window. Stainless finish appliances include: a Bosch dishwasher, Electrolux gas range with a warming drawer, KitchenAid retractable hood with overhead lighting and a GE profile french door fridge with a freezer drawer. A stylish bar area includes a Fagor 18 bottle dual zone temperature-controlled wine fridge with a GE microwave built-in above. Additionally, there is a Friedrich through wall AC unit in kitchen.
The renovated main bath is easily accessible from either bedroom. It features a Kohler double sink vanity with a Silas stone top and Grohe faucets. The wooden vanity boasts abundant storage complete with both drawers and cabinets. Above each sink, you will love oversized recessed Robern medicine cabinets to store all of your toiletries. The Duravit soaking tub is complimented by marble wall tiling and a Grohe detachable rain shower head.
Both bedrooms provide excellent deep double-wide closets. The primary bedroom is south-facing and light flooded with two large closets and custom built-ins. Tranquil tree line and beautiful architectural views from bed are a nice way to start the day.
The second bedroom is full sized and fits a queen bed and a seating area. Through wall A/C and 2 generous sized closets complete this serene comfortable room.
Situated on a beautiful tree-lined architecturally rich street, The Paramount is a well-run boutique coop building with a beloved staff that make it a home and community. The Renaissance Revival eight-story building was built in 1920. The building features a renovated lobby, renovated card-operated laundry room, a resident superintendent and a daily doorman from 7:30am-12:00am. Amazingly, the low monthlies include Spectrum high speed internet and cable service including two DVR set-top boxes with HBO and Showtime. Pets are welcome and Pied-a-terre's case-by-case. Steps from glorious Riverside Park and the path to the waterfront. Amazing proximity to restaurants and an impressive choice of grocery stores including; Westside Market, Whole Foods and Trader Joe's. Getting around town is easy with the 1/2/3 express and local trains at 96th Street and the M104 and M5 buses. Great location for easy access to Henry Hudson Parkway for a trip out of town.
LOADING
Location
Market Area
NewYork
Neighborhood
Upper West Side
Agents
Kimberly Locatell
+1 310 910 1722
lillian arbogast
+1 310 910 1722
Contact Email
Recent Sales Nearby
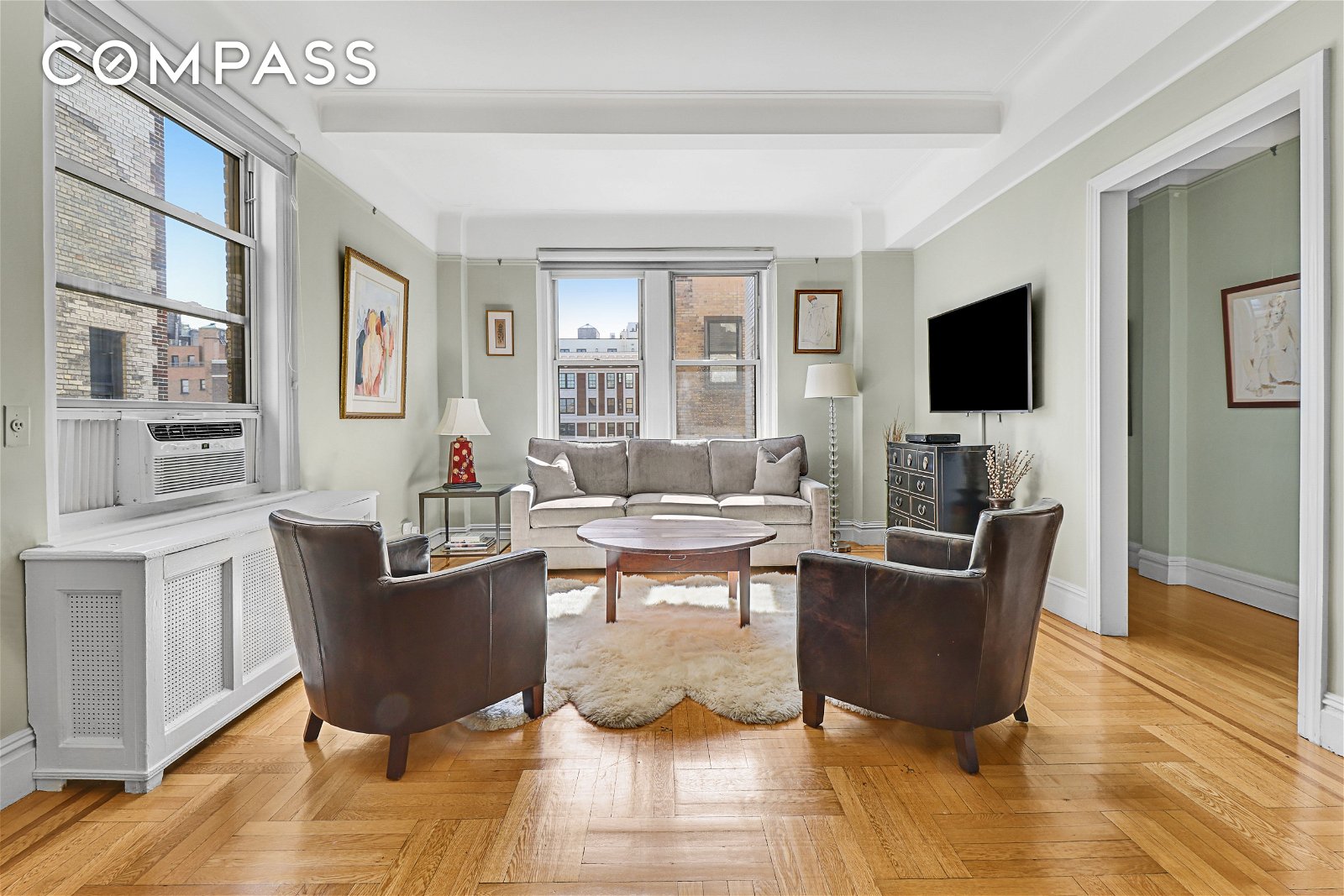
Sold 2 years ago
$1.14M
310 72nd #15-A
New York City, NY
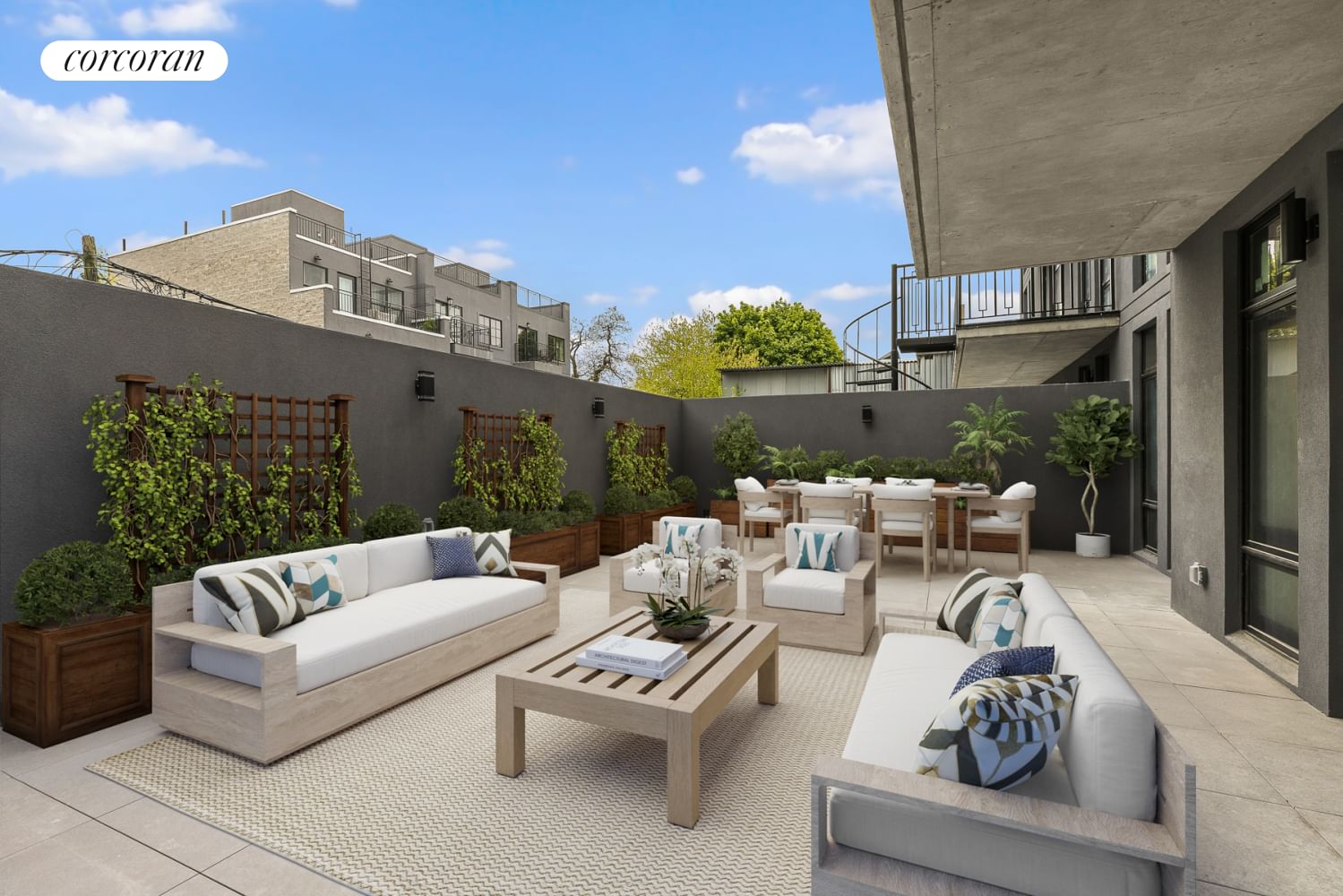
Sold 2 years ago
$1.25M
114 Lexington #203
New York City, NY
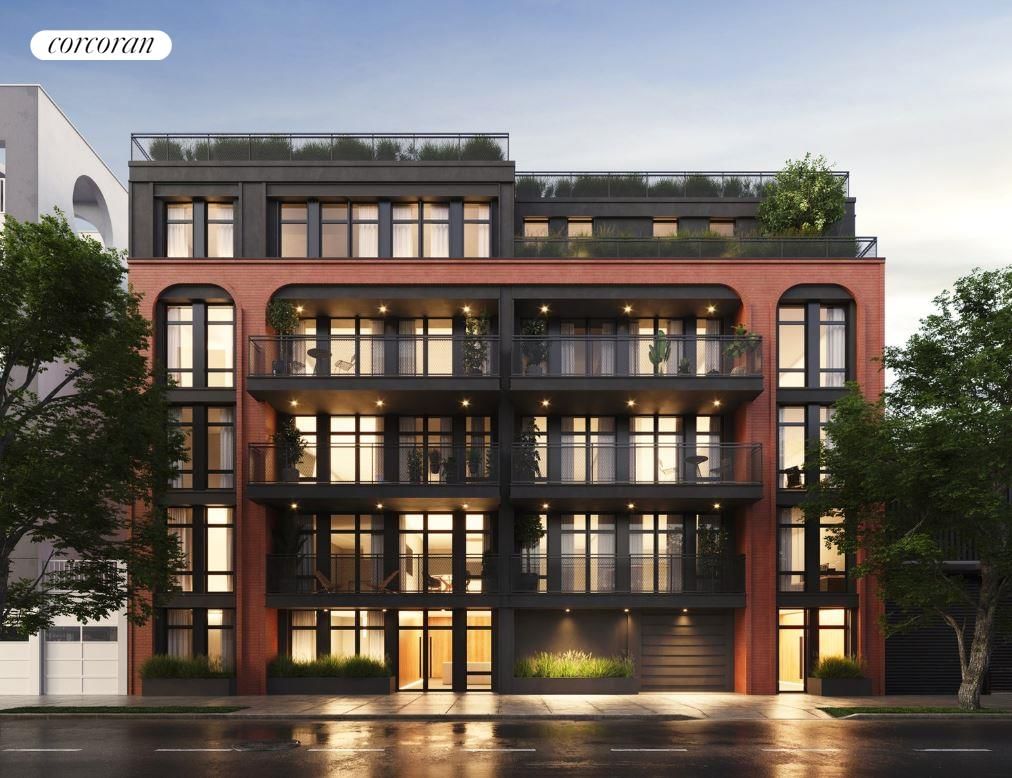
Sold 2 years ago
$1.13M
114 Lexington #201
New York City, NY
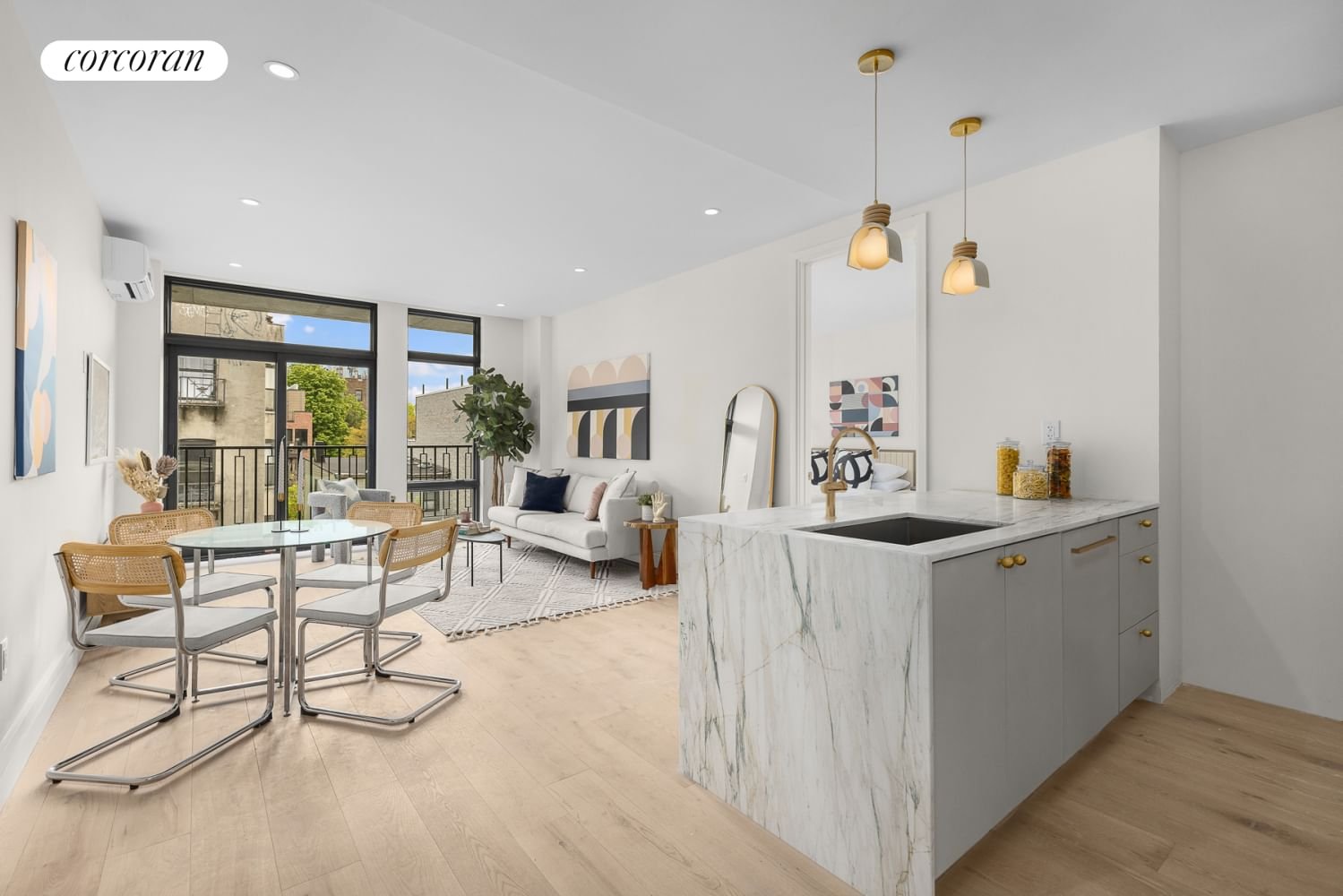
Sold 2 years ago
$1.34M
114 Lexington #302
New York City, NY
Sold 2 years ago
$1.09M
55 Park #11-W
New York City, NY
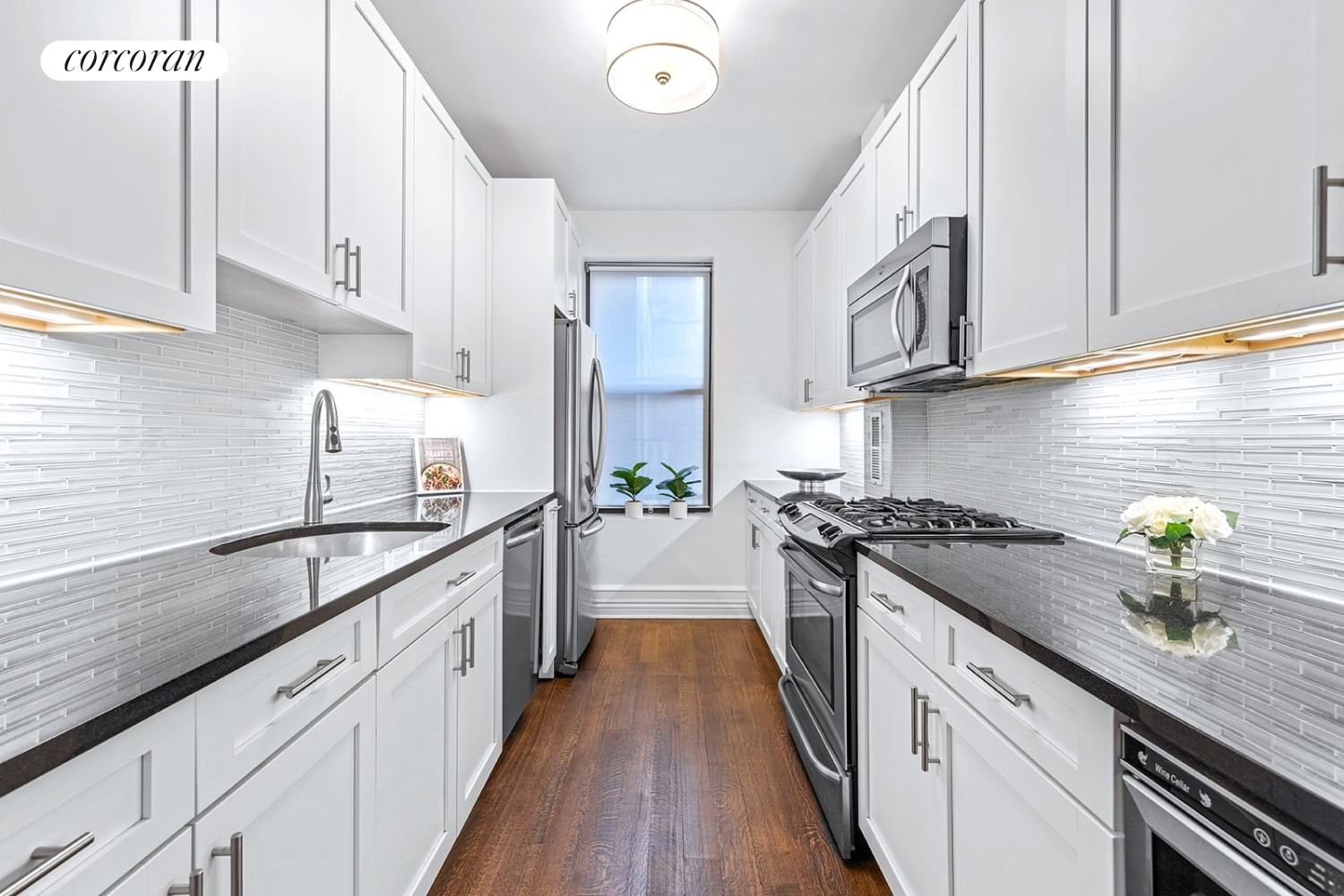
Sold 2 years ago
$1.05M
255 Eastern B14
New York City, NY