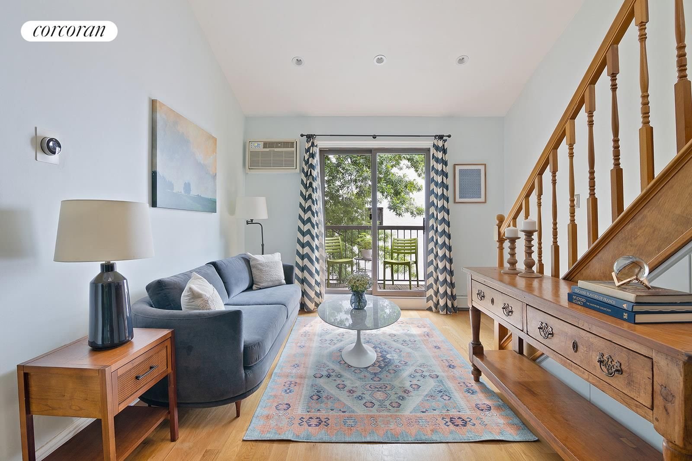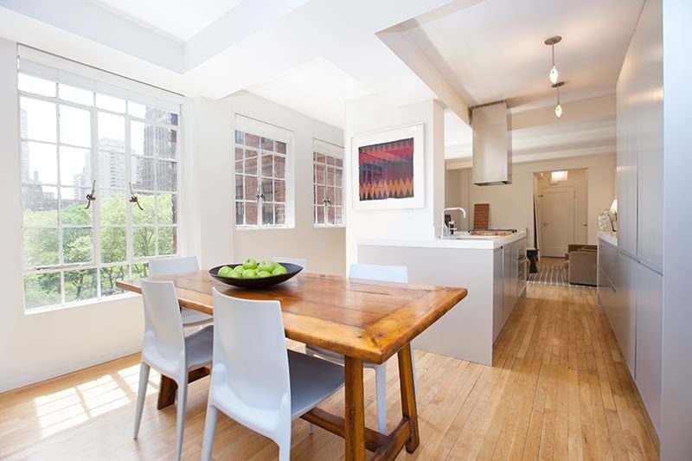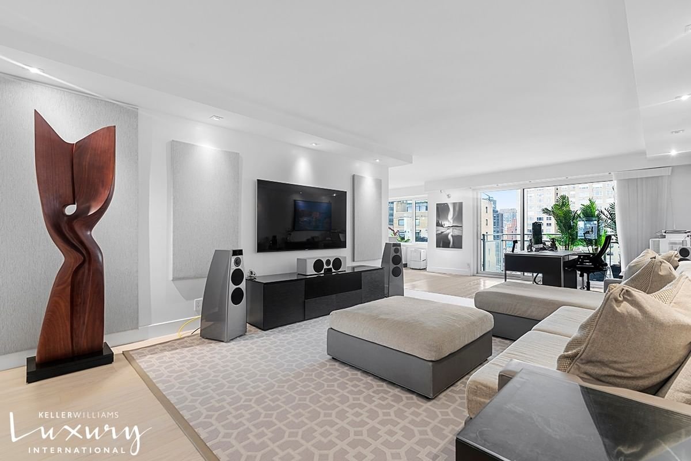
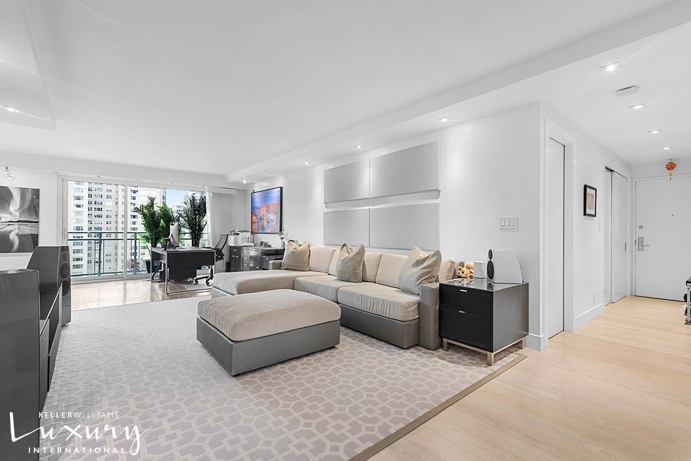
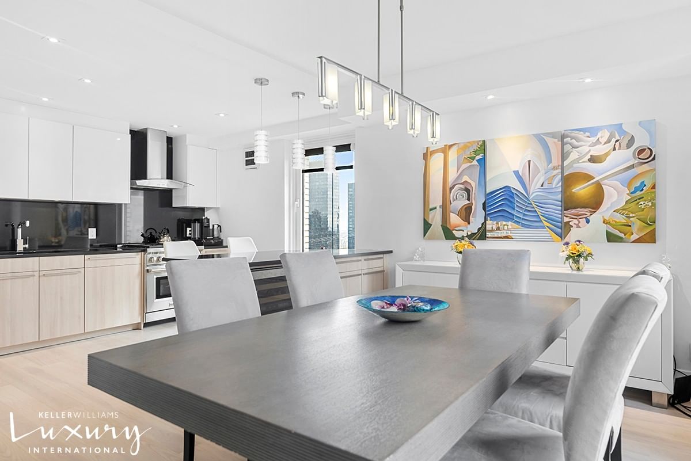
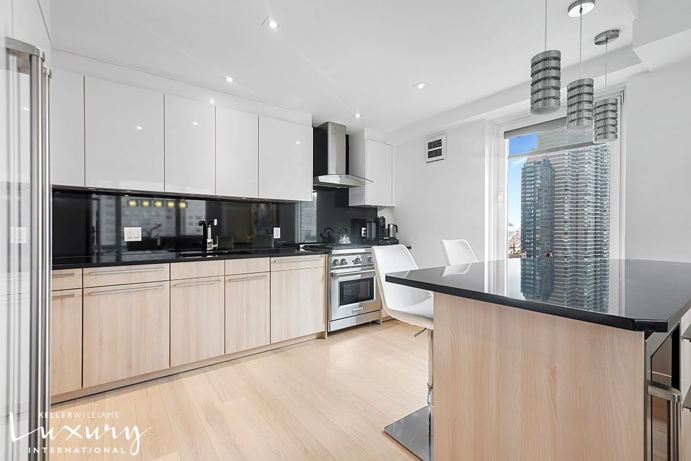
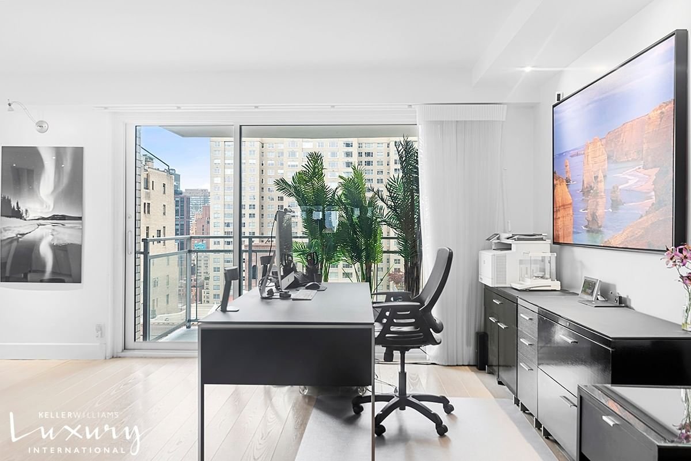
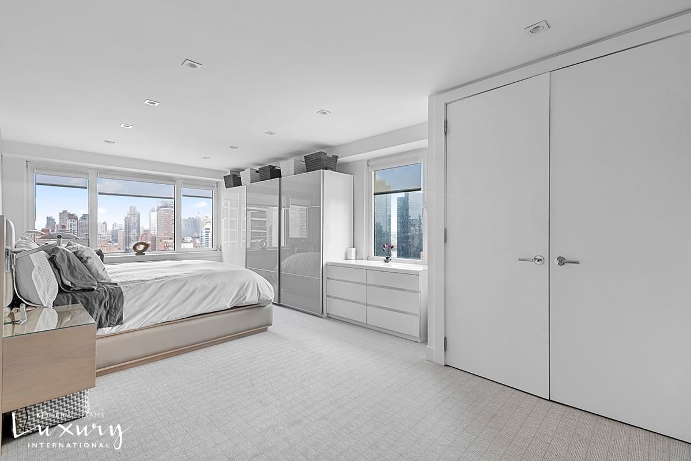

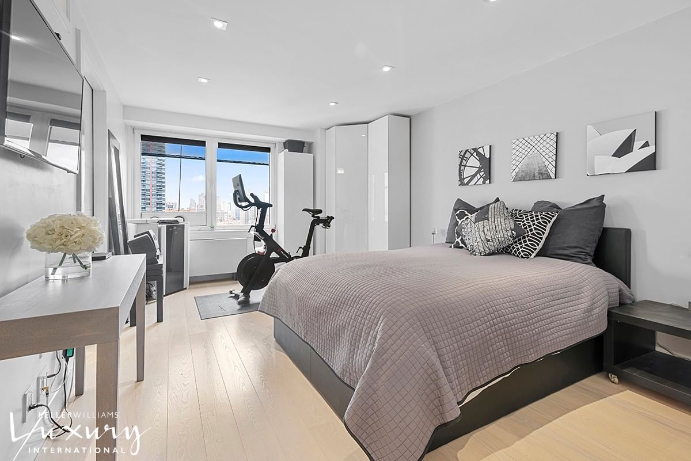
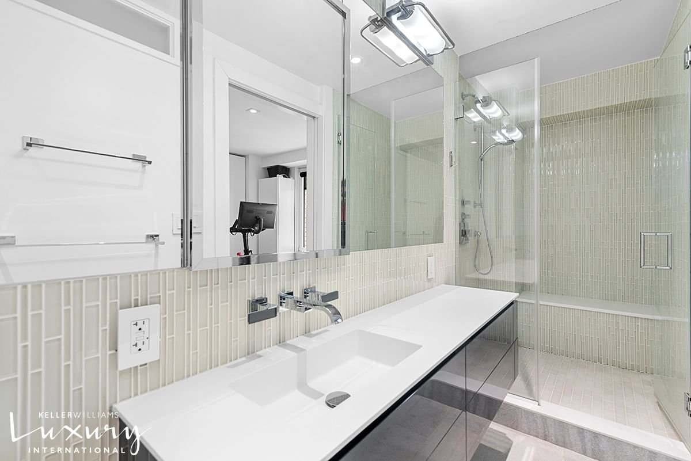
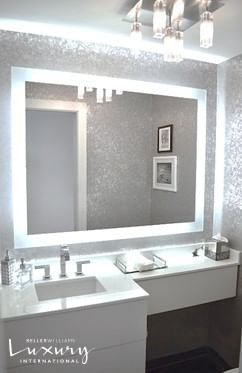

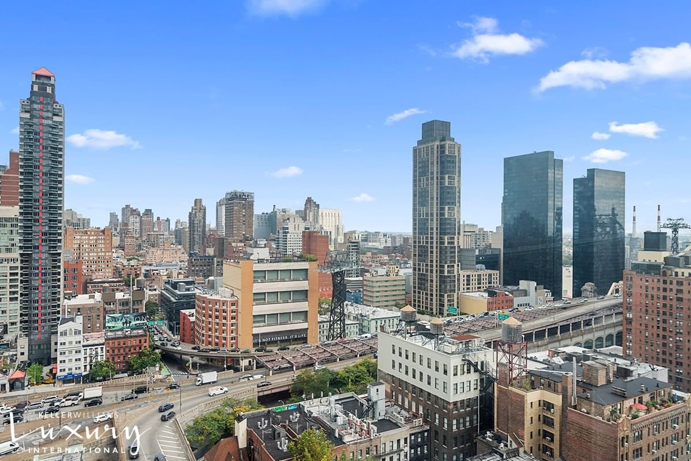

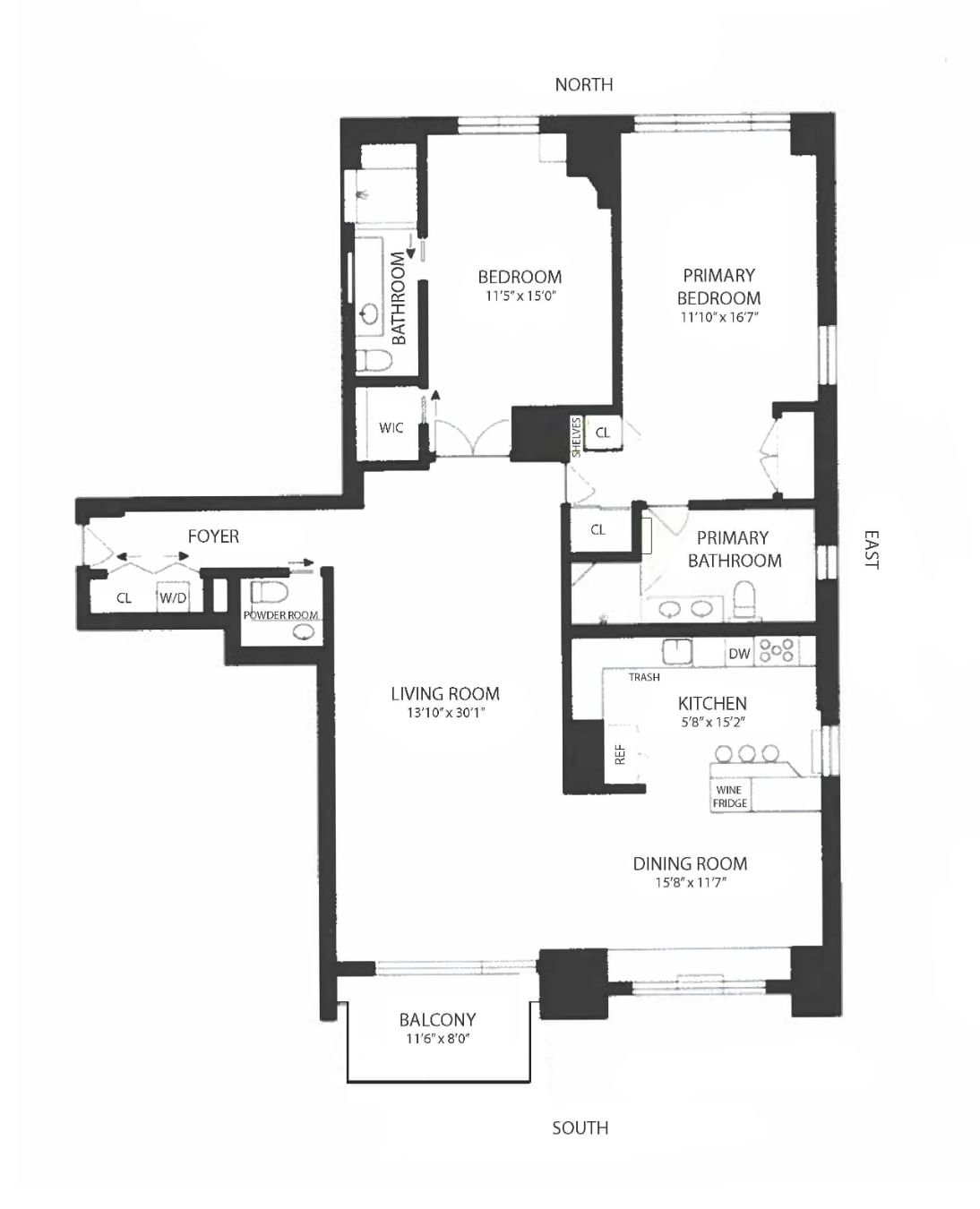
OFF MARKET
303 57th #21L
Newyork, Sutton Place, New York City, NY
OFF MARKET
Asking
$1,000,000
BTC
23.158
ETH
303.43
Beds
2
Baths
3
THE SEARCH IS OVER, ALL WORK IS DONE AND YOU CAN BEGIN YOUR NEW CHAPTER in this spectacularly renovated, generously proportioned two bedroom, two and one-half bath home which immediately affords a most gracious lifestyle, complete with outdoor space and City views in three directions. This gorgeous contemporary apartment, created in the buildings sought-after L line, was totally rebuilt from the inside out, with attention to every detail and to providing the highest quality of beauty, comfort and enjoyment with every convenience at your fingertips.
As you enter the apartment you are drawn forward on light-stained, wide-planked hardwood floors into the bright, spacious living room, which faces south and extends to a balcony which expands the space both visually and functionally. The living room widely opens to the east into the dining room broadening the southern City view and incorporating views to the east. This setting is perfect for the most enjoyable private times at home or for elegant entertaining and is further enhanced by a dream open kitchen, separated from the dining room by a handsome cabinet with countertop for in-kitchen dining and which also includes a Sub-Zero wine cooler and dish and linen storage for ready, easy entertaining in the dining room. The wide, open windowed kitchen is a chefs haven with Leicht cabinets, plenty of counter space, the breakfast bar, and a Sub-zero side-by-side refrigerator, all positioned to enjoy the views in both directions.
Off of the entry to the north are the two bedrooms, each with an en-suite bath. The primary corner bedroom affords open views to both the north and east, and its en-suite bath is windowed and includes a vanity, double sink, Toto toilet and bidet and a large walk-in shower. Both bedrooms have customized closets and open views, and the baths are spectacularly renovated with vanities, marble, Dornbracht fixtures, Toto toilets and plenty of generous storage drawers.
Positioned off the foyer is an entry closet, a discreet jewel of a powder room, and a concealed Miele washer dryer.
Additional features include added sound insulation within all interior walls and floors, multiple recessed lighting throughout, custom floor-to-ceiling solid wood doors, new double-paned windows with UV-film, Trane HVAC units and auxiliary standing AC units augmenting the central HVAC system, entire balcony sliding door unit (tracks, frame and picture window) was replaced, smart home Nest thermostats, smoke & CO detectors in each room, Stark carpeting in bedrooms.
WELCOME HOME!!!
The Excelsior is a full-service cooperative building with 24-hour doormen, reception/concierge and superintendent. There is a spa/health club (offering salt water, indoor-outdoor pool & sundeck, sauna, exercise instruction & physical therapies) available in the building with discounted membership to owners. There is direct access to tailoring & dry-cleaning, a 24-hour parking garage and the option for additional basement storage. Pied-a-terres and pets are allowed. Gas utility included in maintenance. 50% financing. Conveniently located within easy distance of transportation and two supermarkets, the Excelsior is the perfect place to call home.
As you enter the apartment you are drawn forward on light-stained, wide-planked hardwood floors into the bright, spacious living room, which faces south and extends to a balcony which expands the space both visually and functionally. The living room widely opens to the east into the dining room broadening the southern City view and incorporating views to the east. This setting is perfect for the most enjoyable private times at home or for elegant entertaining and is further enhanced by a dream open kitchen, separated from the dining room by a handsome cabinet with countertop for in-kitchen dining and which also includes a Sub-Zero wine cooler and dish and linen storage for ready, easy entertaining in the dining room. The wide, open windowed kitchen is a chefs haven with Leicht cabinets, plenty of counter space, the breakfast bar, and a Sub-zero side-by-side refrigerator, all positioned to enjoy the views in both directions.
Off of the entry to the north are the two bedrooms, each with an en-suite bath. The primary corner bedroom affords open views to both the north and east, and its en-suite bath is windowed and includes a vanity, double sink, Toto toilet and bidet and a large walk-in shower. Both bedrooms have customized closets and open views, and the baths are spectacularly renovated with vanities, marble, Dornbracht fixtures, Toto toilets and plenty of generous storage drawers.
Positioned off the foyer is an entry closet, a discreet jewel of a powder room, and a concealed Miele washer dryer.
Additional features include added sound insulation within all interior walls and floors, multiple recessed lighting throughout, custom floor-to-ceiling solid wood doors, new double-paned windows with UV-film, Trane HVAC units and auxiliary standing AC units augmenting the central HVAC system, entire balcony sliding door unit (tracks, frame and picture window) was replaced, smart home Nest thermostats, smoke & CO detectors in each room, Stark carpeting in bedrooms.
WELCOME HOME!!!
The Excelsior is a full-service cooperative building with 24-hour doormen, reception/concierge and superintendent. There is a spa/health club (offering salt water, indoor-outdoor pool & sundeck, sauna, exercise instruction & physical therapies) available in the building with discounted membership to owners. There is direct access to tailoring & dry-cleaning, a 24-hour parking garage and the option for additional basement storage. Pied-a-terres and pets are allowed. Gas utility included in maintenance. 50% financing. Conveniently located within easy distance of transportation and two supermarkets, the Excelsior is the perfect place to call home.
LOADING
Location
Market Area
NewYork
Neighborhood
Sutton Place
Agents
Rana Williams
+1 310 910 1722
Haley Hunter Rutherford
+1 310 910 1722
