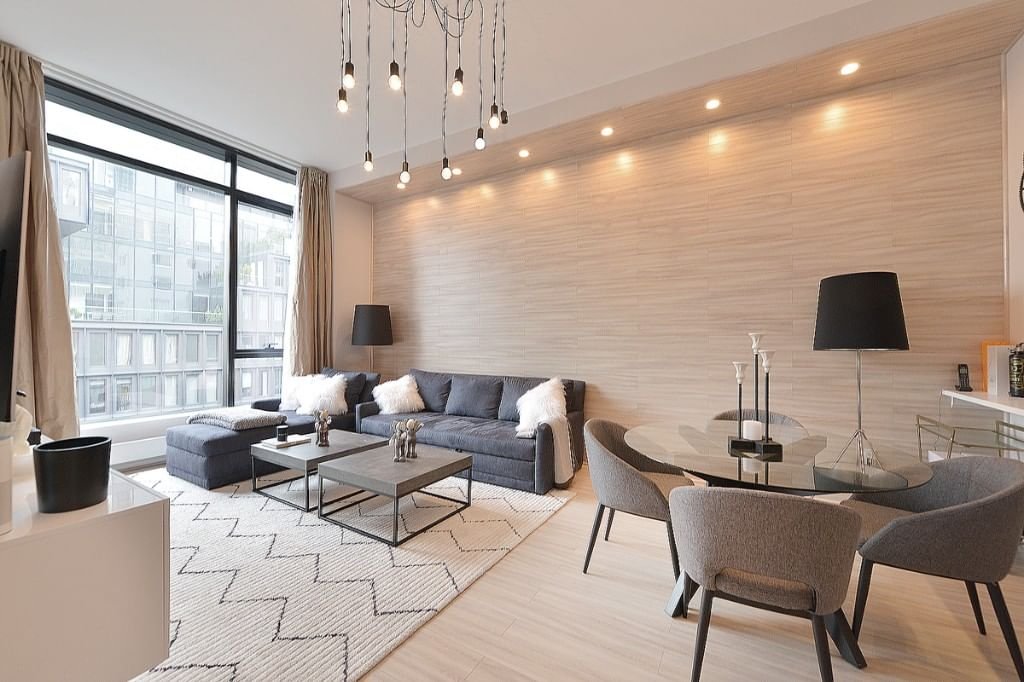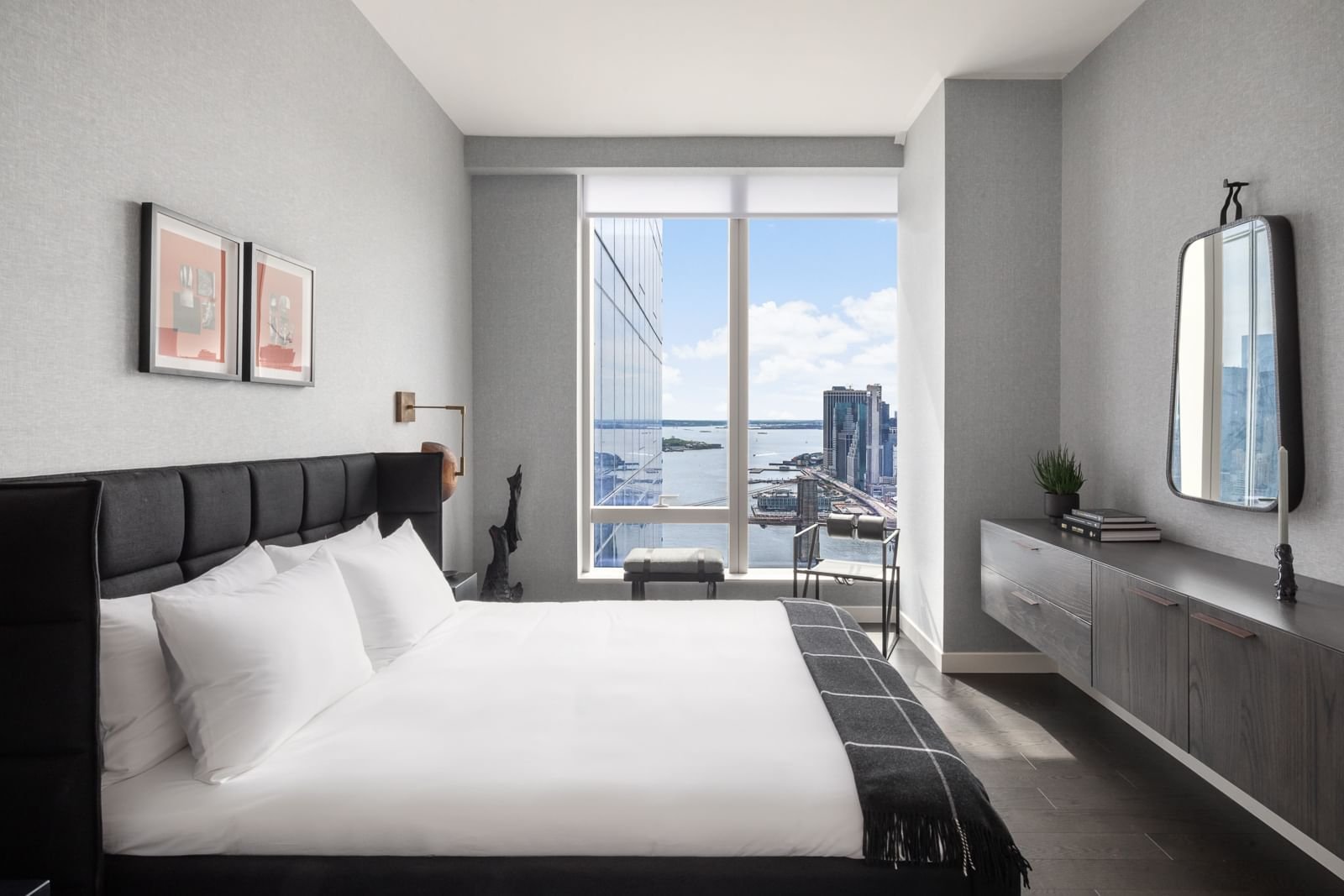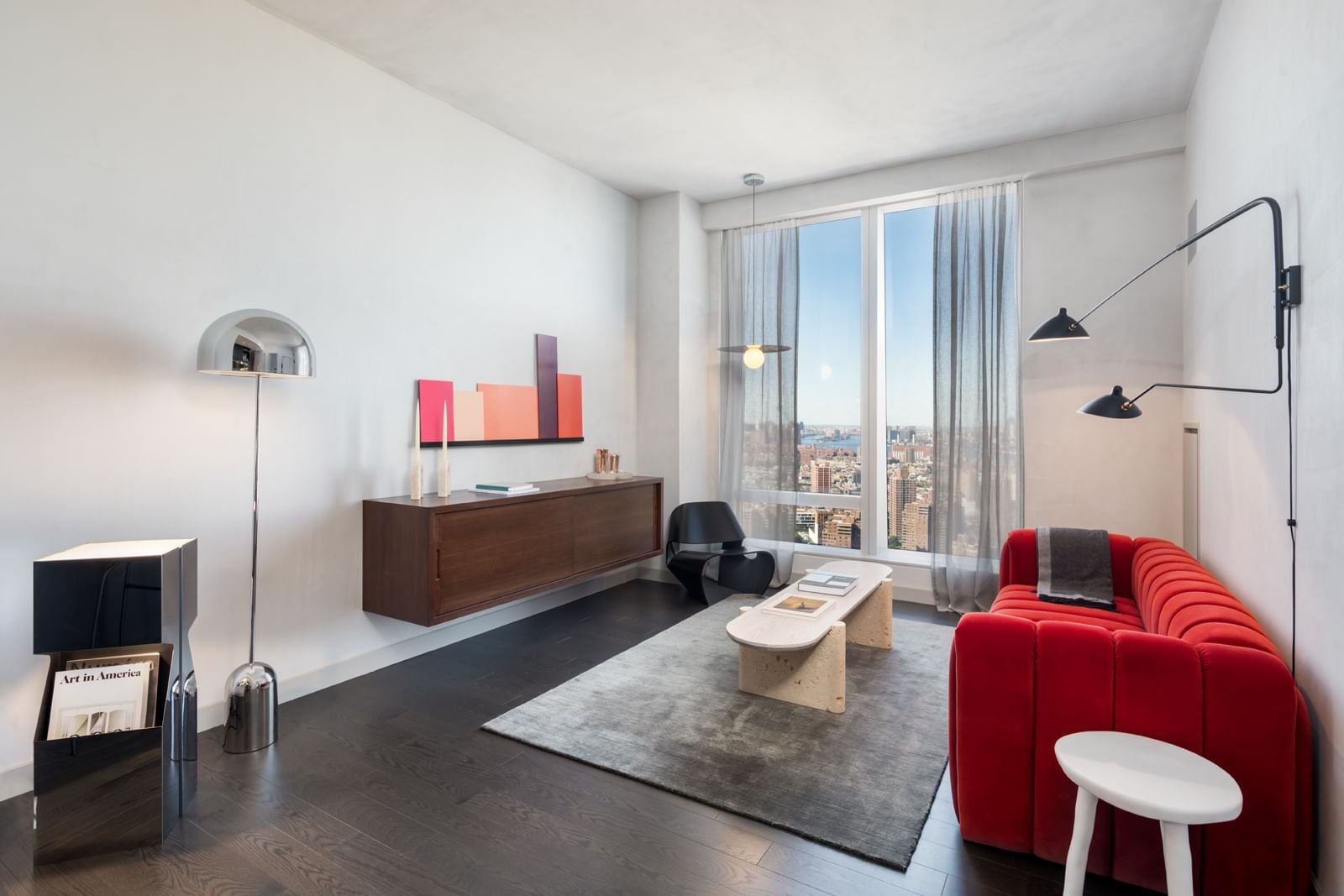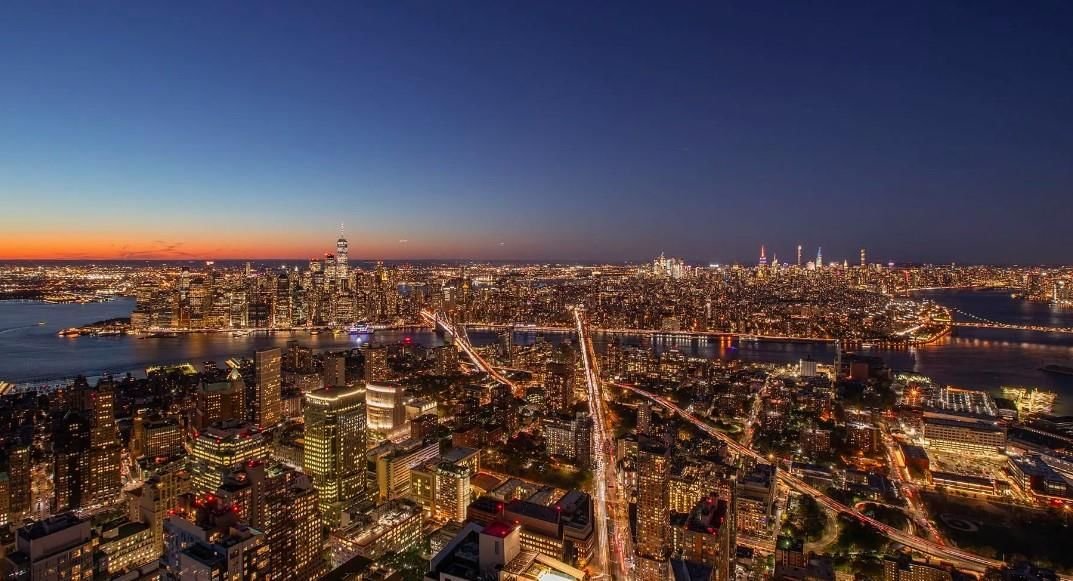Asking
$1,550,000
BTC
17.419
ETH
512.00
Beds
1
Baths
1
Home Size
845 sq. ft.
Year Built
2015
An oversized north-facing one bedroom/one bathroom condo with private outdoor space and serene garden views at the corner of the West Village, Chelsea, and Meatpacking.
Enter this quiet, 845 sq ft home to the open kitchen/dining room. The kitchen features Poggenpohl cabinetry, Vermont Danby countertops, and high-end appliances including a paneled Liebherr refrigerator, paneled Bosch dishwasher, and a Smeg cooktop and oven. The open concept accommodates a dining table for six or could easily function as a home office. The kitchen leads to the large living room with an adjacent garden-facing terrace. Discreetly off the kitchen is the king-sized garden-facing primary with two oversized closets. Across the hall is the outfitted laundry room and bathroom featuring a radiant-heated mosaic marble floor, a new glass door shower with marble tiling, Lefroy Brooks polished nickel fixtures and a Robern medicine cabinet.Additional features include: beautiful wallpaper and custom window treatments, wide plank European white oak floors, custom paneled doors and base moldings, central heating and cooling, and filtered drinking water.
Village Green West is a boutique, 27 unit, 12 story, full-service condominium. The building is close to all public transportation, the ACE, 123, L train and cross town bus are all within close proximity. The building has a 24-hour doorman, a common rooftop garden, virtual concierge, bicycle storage, and resident lounge with a fitness center, entertainment lounge, sauna and treatment room.
Enter this quiet, 845 sq ft home to the open kitchen/dining room. The kitchen features Poggenpohl cabinetry, Vermont Danby countertops, and high-end appliances including a paneled Liebherr refrigerator, paneled Bosch dishwasher, and a Smeg cooktop and oven. The open concept accommodates a dining table for six or could easily function as a home office. The kitchen leads to the large living room with an adjacent garden-facing terrace. Discreetly off the kitchen is the king-sized garden-facing primary with two oversized closets. Across the hall is the outfitted laundry room and bathroom featuring a radiant-heated mosaic marble floor, a new glass door shower with marble tiling, Lefroy Brooks polished nickel fixtures and a Robern medicine cabinet.Additional features include: beautiful wallpaper and custom window treatments, wide plank European white oak floors, custom paneled doors and base moldings, central heating and cooling, and filtered drinking water.
Village Green West is a boutique, 27 unit, 12 story, full-service condominium. The building is close to all public transportation, the ACE, 123, L train and cross town bus are all within close proximity. The building has a 24-hour doorman, a common rooftop garden, virtual concierge, bicycle storage, and resident lounge with a fitness center, entertainment lounge, sauna and treatment room.
LOADING



