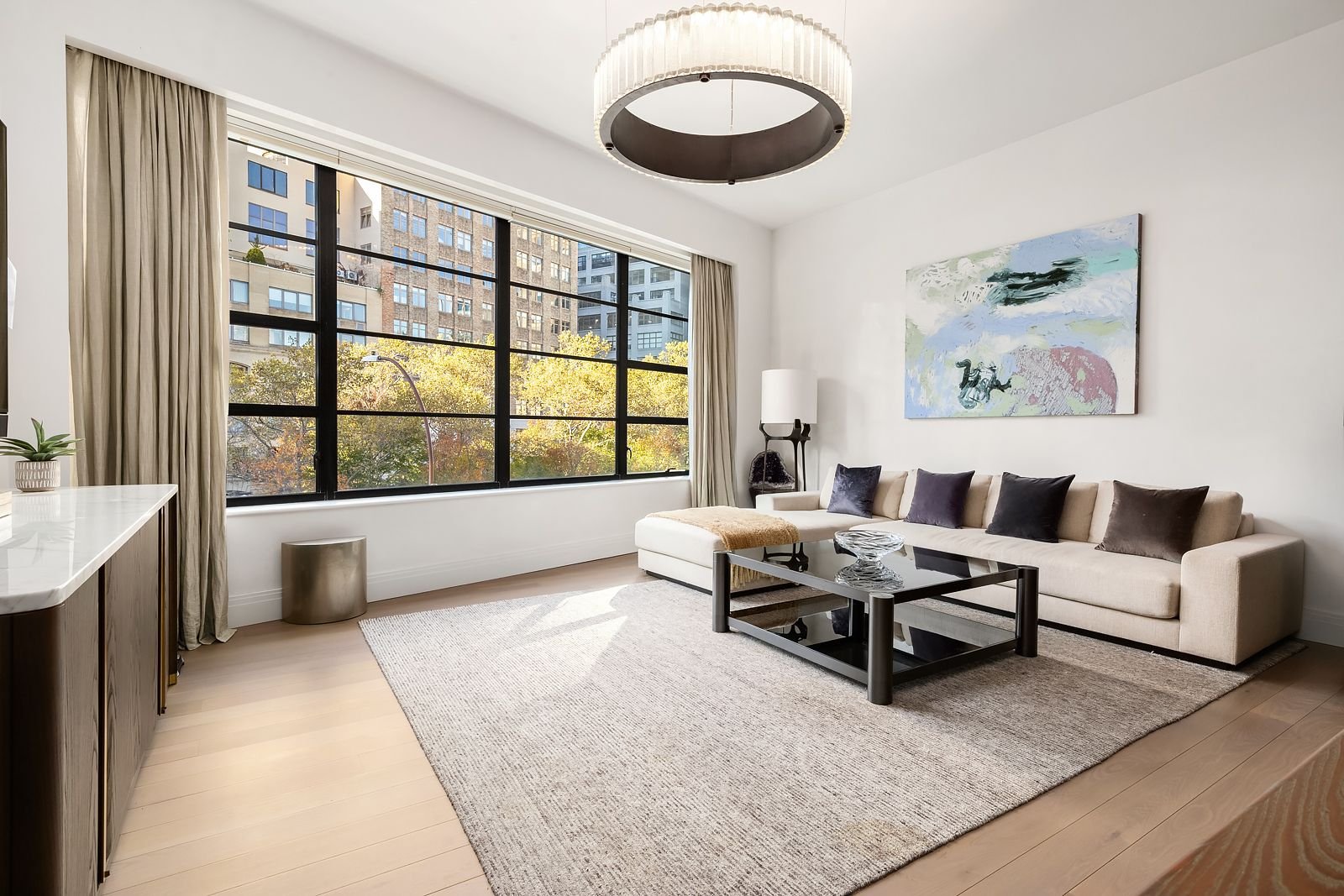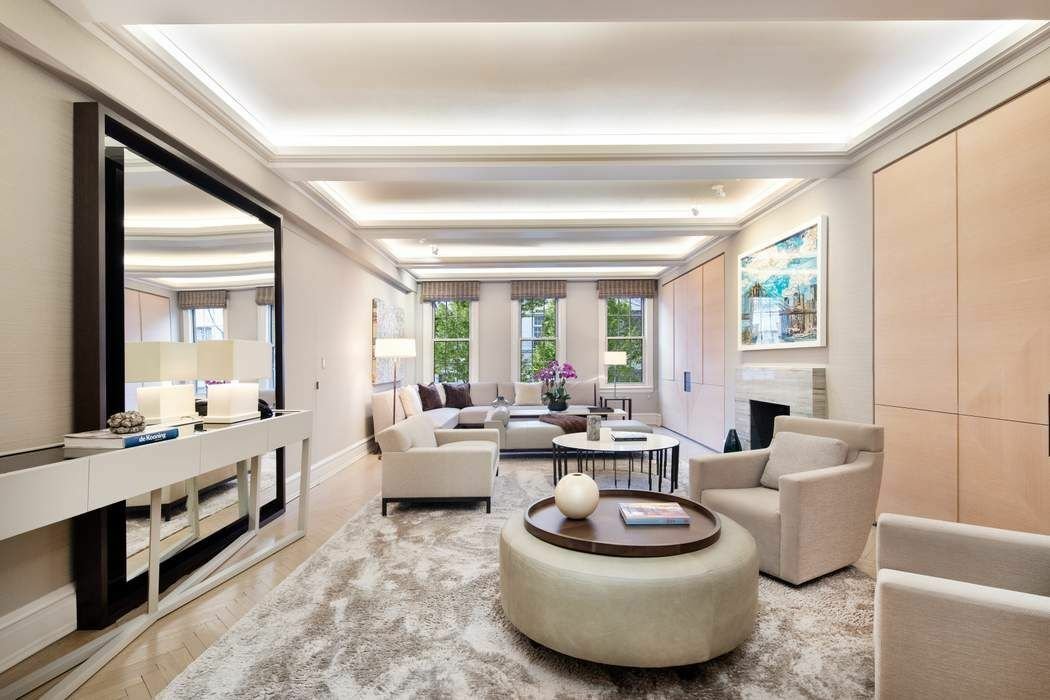Asking
$6,995,000
BTC
79.602
ETH
2,347.94
Beds
4
Baths
4
Home Size
2,975 sq. ft.
Year Built
1901
Welcome to The Astor.
Experience an exquisite arrival as you discreetly enter off Broadway through bronze-and-glass doors into the renovated historic lobby, where carefully restored original details live alongside artful modern additions. The juxtaposition creates an understated elegance that feels right for today, while still speaking to a legacy era of quality and craft.
This extraordinary Four Bedroom, Four and a half Bathroom 2,975 Sq. Ft home retains many of the refined details of its pre-war design, with wood-burning fireplaces, high ceilings, decorative moldings, with the hallmarks of Pembrooke & Ives' restoration throughout. A gracious foyer and entry hallway opens into a stunning sunlit south corner Great Room. This large Living/Dining area, along with the kitchen, includes almost 45 linear feet of entertaining. The white lacquer and stained oak cabinetry are warm and welcoming, complemented by Calacatta Gold countertops and backsplash. An integrated suite of top-of-the-line appliances by Gaggenau, Miele and Sub-Zero complete the kitchen.
The generously proportioned Primary Bedroom suite features a large dressing room and an exquisite windowed Primary Bathroom, dressed in floor-to-ceiling Calacatta Gold, Nero Gold and Tundra Grey marble tiles accented by Haisa marble mosaics. The bathroom also offers Lefroy Brooks fixtures throughout, a freestanding soaking tub, double sink vanity, and radiant heated floors, with the shower and Duravit by Starck wall-mounted water closet separately enclosed.
Three additional bedrooms with en-suite bathrooms feature Lefroy Brooks fixtures, Glassos tile floors and walls, custom frameless medicine cabinets, Kohler under mount porcelain sinks, Duravit by Starck wall mounted toilet, Kohler under mount bathtub with polished Glassos slab deck within the shower. A powder room adorned with Nordic Grey Stone slab and a polished Glassos countertop with nickel vanity pedestal and a discreet laundry area with a Bosch washer/dryer complete this home. Additional features include: an abundance of closet space, five-inch herringbone floors in living areas with walnut inlay; double-paned insulated windows, individual climate control in every room, 10-foot ceilings, hardware by Valli & Valli, fixtures by Lefroy Brooks. Residences are fully pre-wired to easily accommodate motorized window shades and advanced home automation and AV systems installed by the purchaser, as well as Verizon Fios.
At The Astor, enjoy tailored services including a 24-hour concierge, a professionally outfitted fitness center with state-of-the-art cardio and conditioning equipment, and a children's playroom equipped with games and activities. Bike parking and storage available.
The complete terms are in an offering plan available from the Sponsor (File No: CD130262)
Disclaimer: the images may be from a similar residence.
Experience an exquisite arrival as you discreetly enter off Broadway through bronze-and-glass doors into the renovated historic lobby, where carefully restored original details live alongside artful modern additions. The juxtaposition creates an understated elegance that feels right for today, while still speaking to a legacy era of quality and craft.
This extraordinary Four Bedroom, Four and a half Bathroom 2,975 Sq. Ft home retains many of the refined details of its pre-war design, with wood-burning fireplaces, high ceilings, decorative moldings, with the hallmarks of Pembrooke & Ives' restoration throughout. A gracious foyer and entry hallway opens into a stunning sunlit south corner Great Room. This large Living/Dining area, along with the kitchen, includes almost 45 linear feet of entertaining. The white lacquer and stained oak cabinetry are warm and welcoming, complemented by Calacatta Gold countertops and backsplash. An integrated suite of top-of-the-line appliances by Gaggenau, Miele and Sub-Zero complete the kitchen.
The generously proportioned Primary Bedroom suite features a large dressing room and an exquisite windowed Primary Bathroom, dressed in floor-to-ceiling Calacatta Gold, Nero Gold and Tundra Grey marble tiles accented by Haisa marble mosaics. The bathroom also offers Lefroy Brooks fixtures throughout, a freestanding soaking tub, double sink vanity, and radiant heated floors, with the shower and Duravit by Starck wall-mounted water closet separately enclosed.
Three additional bedrooms with en-suite bathrooms feature Lefroy Brooks fixtures, Glassos tile floors and walls, custom frameless medicine cabinets, Kohler under mount porcelain sinks, Duravit by Starck wall mounted toilet, Kohler under mount bathtub with polished Glassos slab deck within the shower. A powder room adorned with Nordic Grey Stone slab and a polished Glassos countertop with nickel vanity pedestal and a discreet laundry area with a Bosch washer/dryer complete this home. Additional features include: an abundance of closet space, five-inch herringbone floors in living areas with walnut inlay; double-paned insulated windows, individual climate control in every room, 10-foot ceilings, hardware by Valli & Valli, fixtures by Lefroy Brooks. Residences are fully pre-wired to easily accommodate motorized window shades and advanced home automation and AV systems installed by the purchaser, as well as Verizon Fios.
At The Astor, enjoy tailored services including a 24-hour concierge, a professionally outfitted fitness center with state-of-the-art cardio and conditioning equipment, and a children's playroom equipped with games and activities. Bike parking and storage available.
The complete terms are in an offering plan available from the Sponsor (File No: CD130262)
Disclaimer: the images may be from a similar residence.
LOADING
Location
Market Area
NewYork
Neighborhood
UWS
Agents
Kyle Egan
+1 310 910 1722
Michael Kafka
+1 310 910 1722

