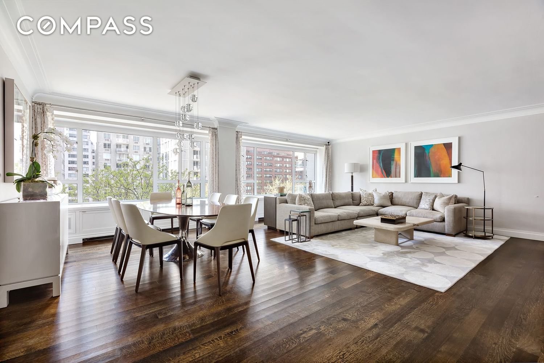
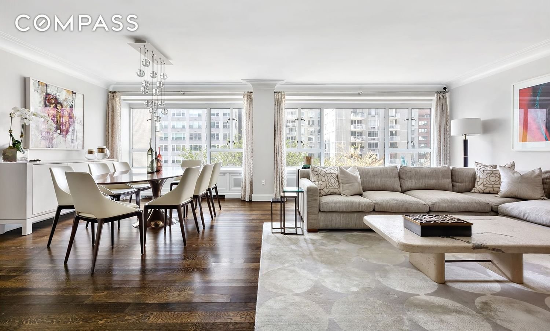
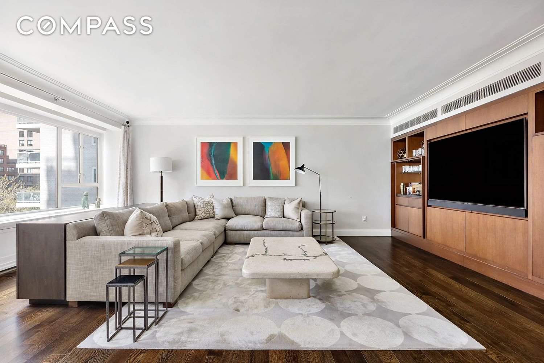
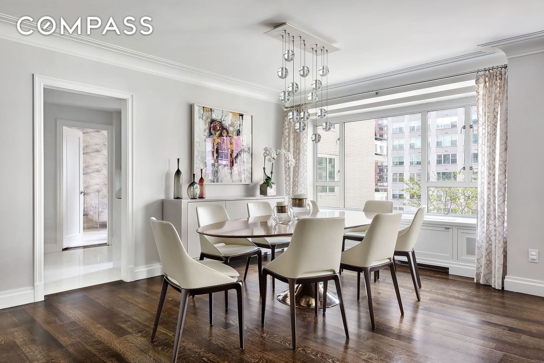
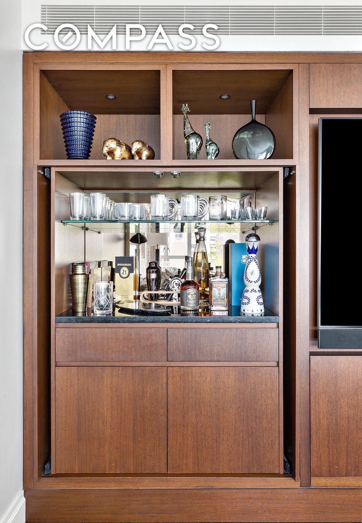
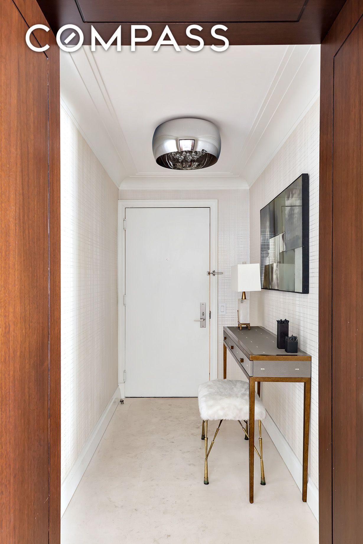
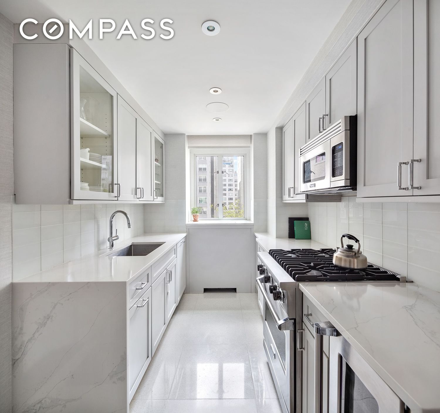
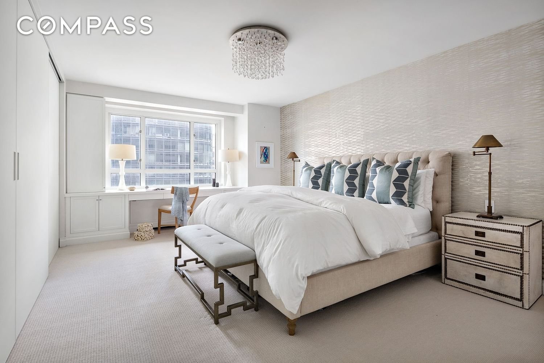
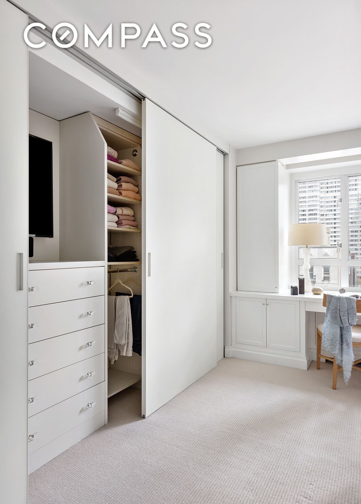
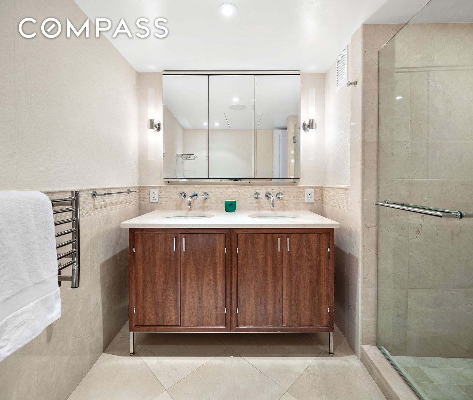
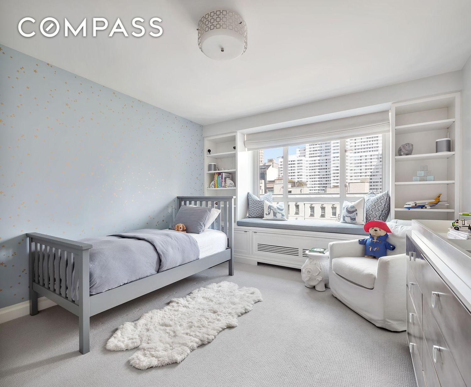
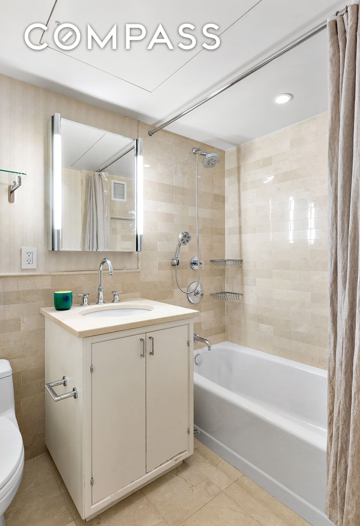

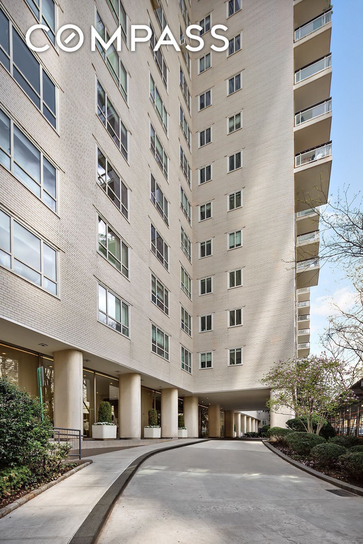
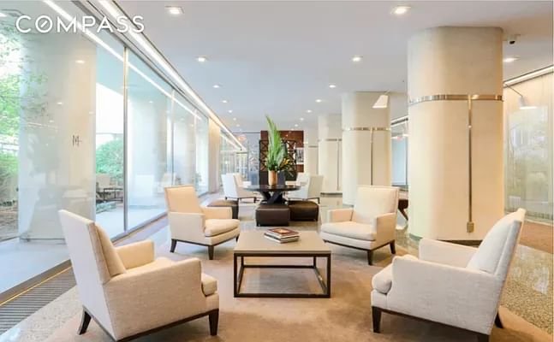
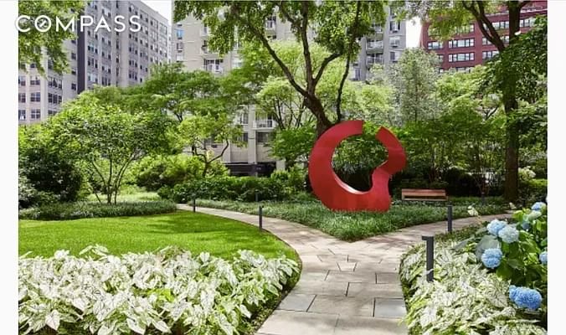
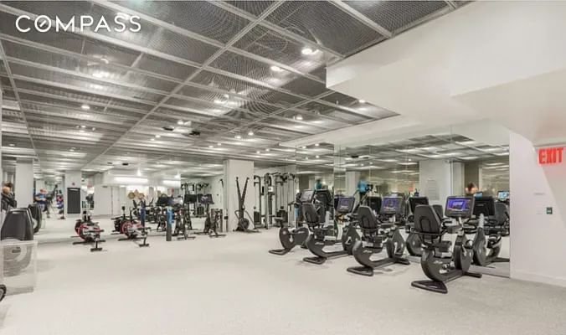
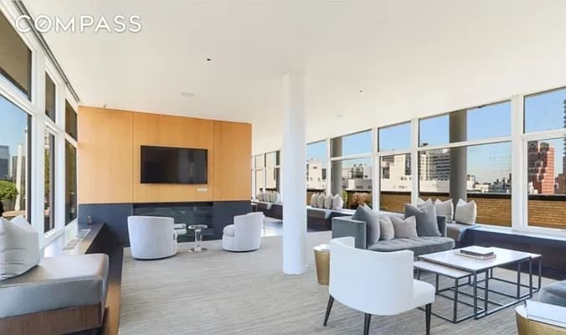
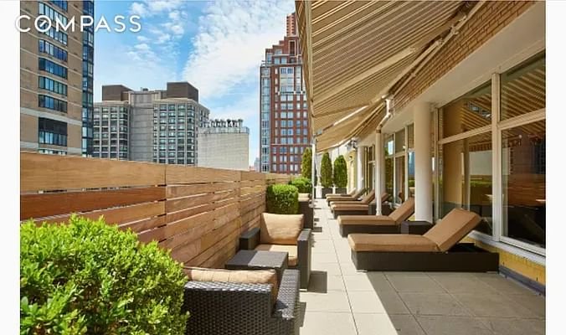
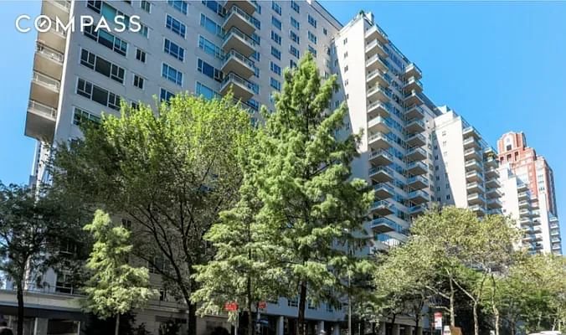
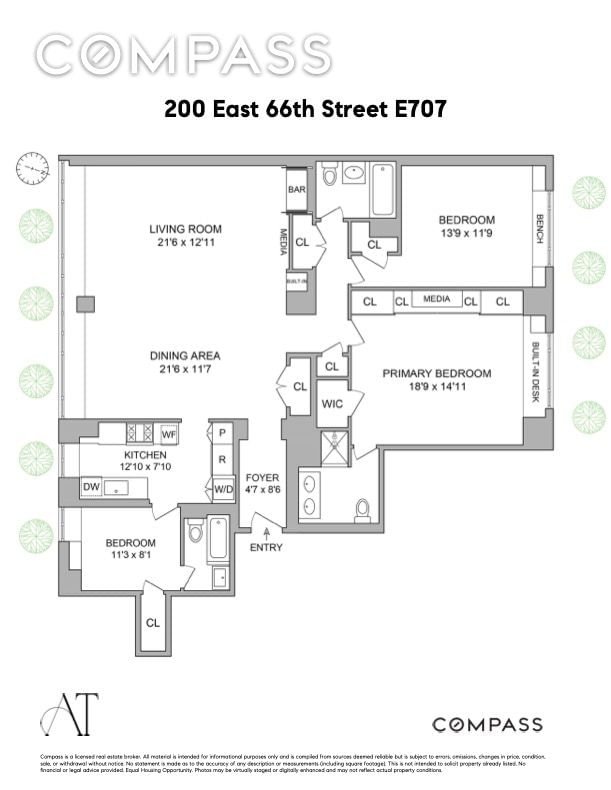
OFF MARKET
200 66th E-707
Newyork, Upper East Side, New York City, NY
OFF MARKET
Asking
$2,900,000
BTC
32.508
ETH
978.40
Beds
3
Baths
3
Home Size
1,708 sq. ft.
Year Built
1950
TURNKEY 3-BEDROOM WITH STUNNING DESIGNER UPGRADES AND CUSTOMIZATIONS THROUGHOUT AT THE MANHATTAN HOUSE, A COVETED UES LANDMARK CONDOMINIUM WITH TOP AMENITIES
Welcome home to E-707, a pristine and move-in ready 3-bedroom, 3-bathroom residence with beautiful southern and northern light, meticulously renovated interiors and idyllic treetop views overlooking East 65th and 66th Streets.
Spanning 1,708 square feet, E-707 features an impressive scope of custom millwork, thoughtfully designed built-ins and storage and a classic yet elevated aesthetic throughout. Upon entering the home you are greeted by an entry foyer. Custom oak paneling and stone flooring create a beautiful moment which sets the tone for the rest of the home. The great room features 25 feet of south facing frontage and a wall of windows with views of the building's lush garden, the treetops of 65th Street and a massive 22'' x 25'' space perfect for living, dining, entertaining and hosting. A beautiful wall of custom oak millwork conceals a bar, integrated built-ins and storage and media equipment.
The windowed kitchen was recently upgraded and features all new appliances by Viking and Miele, waterfall stone countertops, customized pantry space, a wine refrigerator, garbage disposal and a laundry closet with stacked washer/dryer.
The 18'9' x 15'11' north facing primary suite overlooks the tree-line of East 66th Street and is highly customized featuring a fully built out walk-in closet, a wall of custom Italian millwork with sliding doors, drawers, shoe storage and a wall mounted TV, a built-in windowed desk, wall-to-wall carpeting and a modern primary bathroom with two sinks, a large walk-in shower, radiant heated floors and a heated towel rack. All bedrooms feature motorized shades and overhead lighting. The second bedroom is also north facing onto East 66th Street and features two walls of custom built-ins for storage and books, a walk-in closet and access to the second full bathroom with a shower tub combo. There is an additional large hall closet off of the second bedroom. The third bedroom faces south and features an en-suite bath with a tub and a walk-in closet.
Central A/C, an A/V rack powering all rooms including Sonos and surround sound, custom millwork covering all radiators, custom outfitted closets and newly sanded and stained floors complete this one-of-a-kind home.
Recognized for its mid-century modernist architecture, Manhattan House is a landmarked luxury condominium that spans the entire block from 65th to 66th Streets and features two porte-cochere driveways. Services include a full-time doorman and concierge services, a live-in resident manager, the second largest private garden in NYC, an incredible members club roof deck, on-site garage, a newly renovated and over 4,000-square-foot fitness center, a newly renovated children's playroom, teen room coming soon, bike storage and cold storage.
Convenience and ease of living is enhanced by the building's supremely central location (near to the M, F, N, Q, R, 4, 5 and 6 trains) as well as being walking distance from the best shopping and restaurants both the Upper East Side and Midtown has to offer.
Investor-friendly, and pets and pieds-a-terre permitted.
LOADING
Location
Market Area
NewYork
Neighborhood
Upper East Side
Agents
Tania Isacoff Friedland
+1 310 910 1722
Allison Chiaramonte
+1 310 910 1722
Contact Email
Recent Sales Nearby
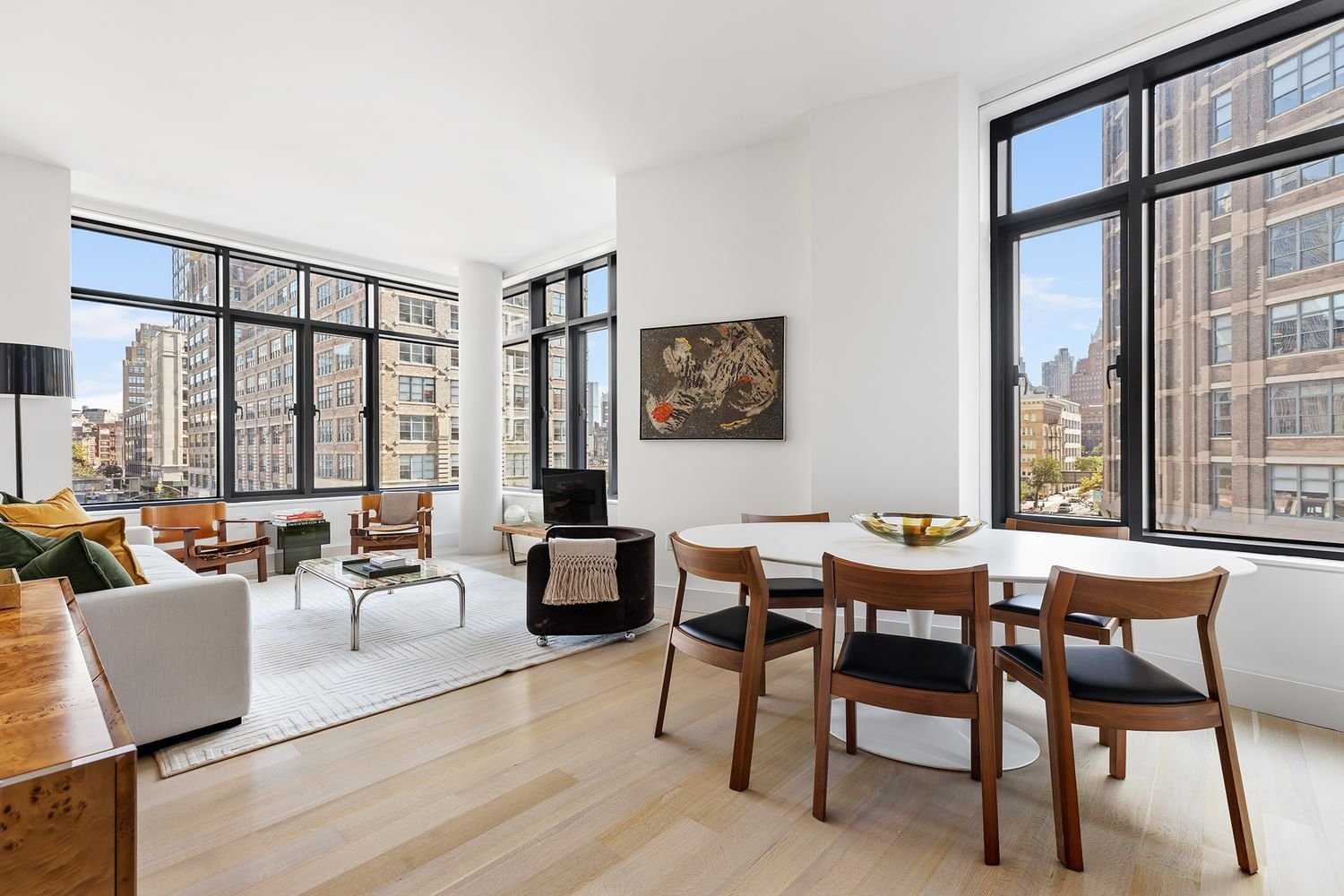
Sold 2 years ago
$3.1M
219 Hudson #4B
New York City, NY
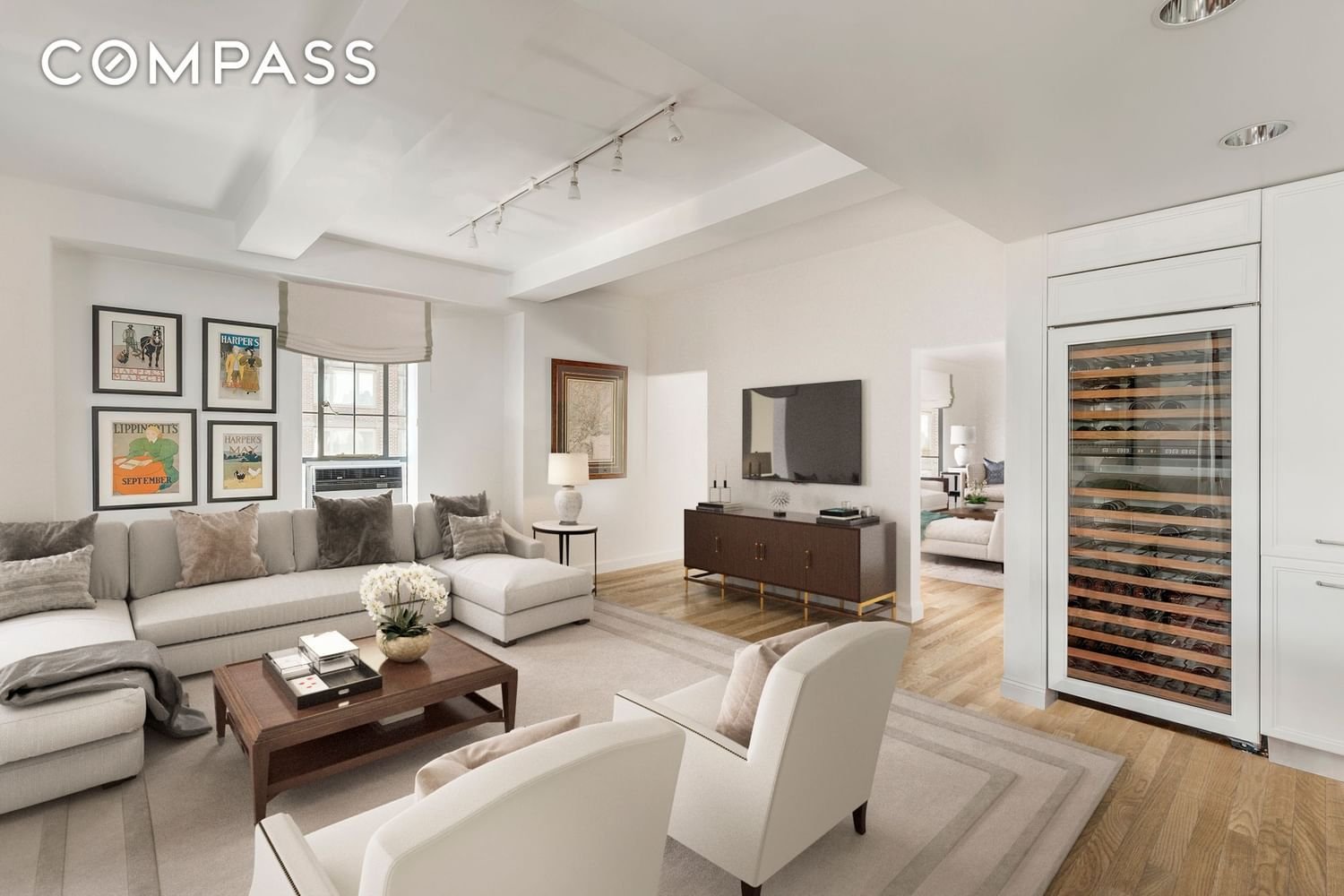
Sold 2 years ago
$3.03M
340 57th #18-A
New York City, NY
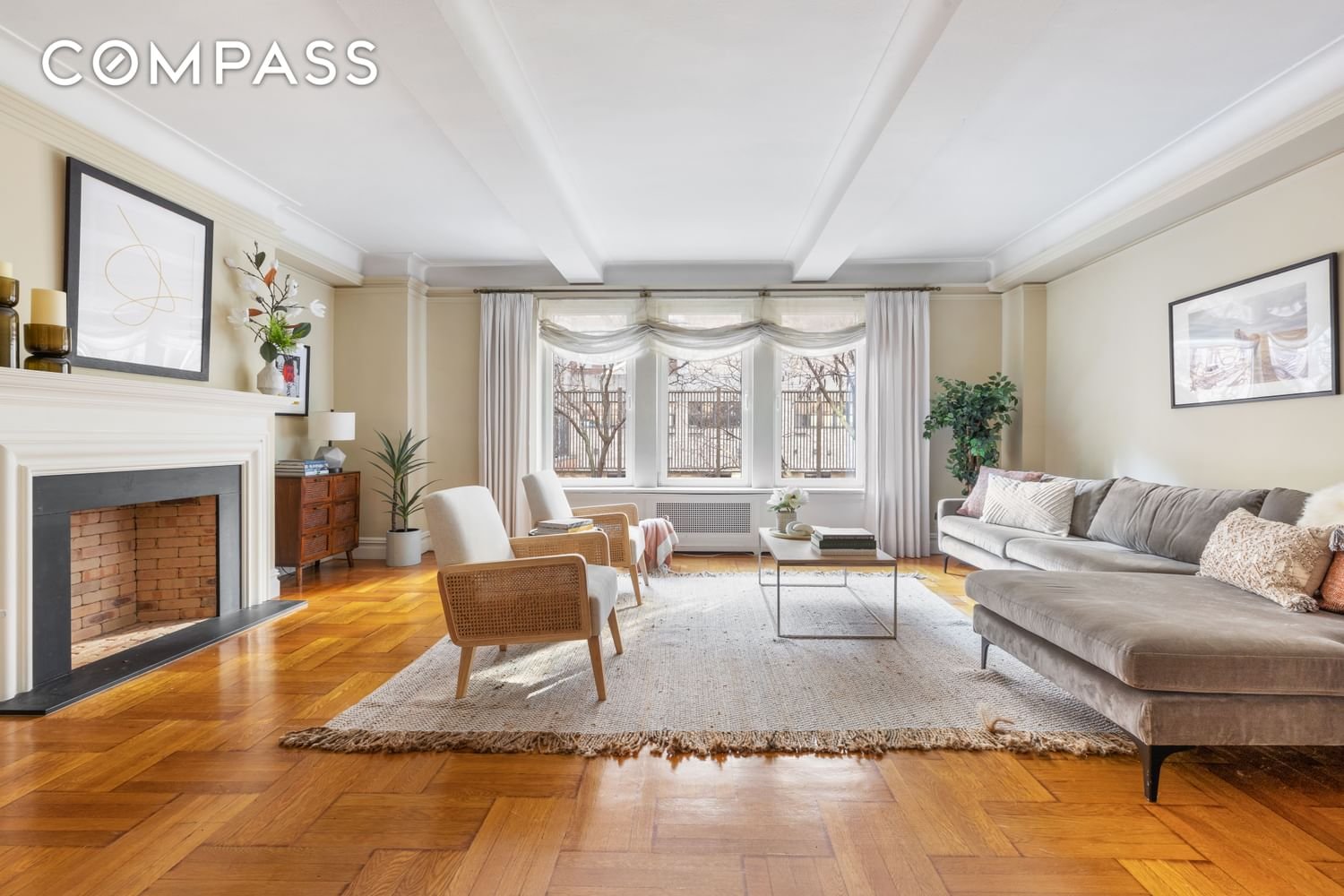
Sold 2 years ago
$2.67M
111 88th #4-A
New York City, NY
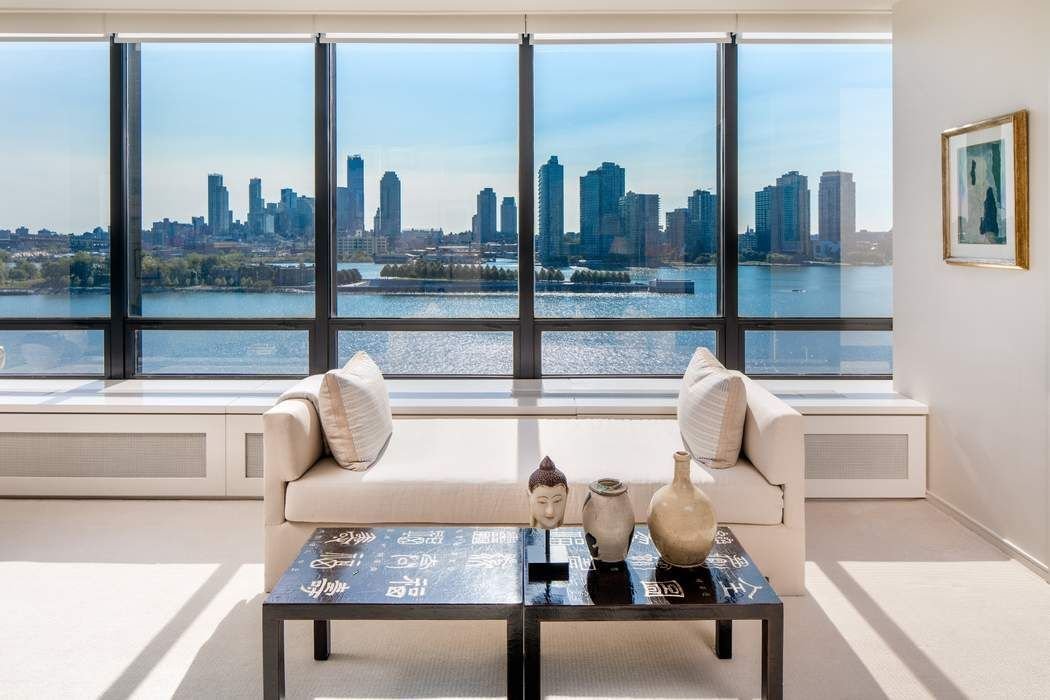
Sold 2 years ago
$2.7M
870 United Nations #8E
New York City, NY
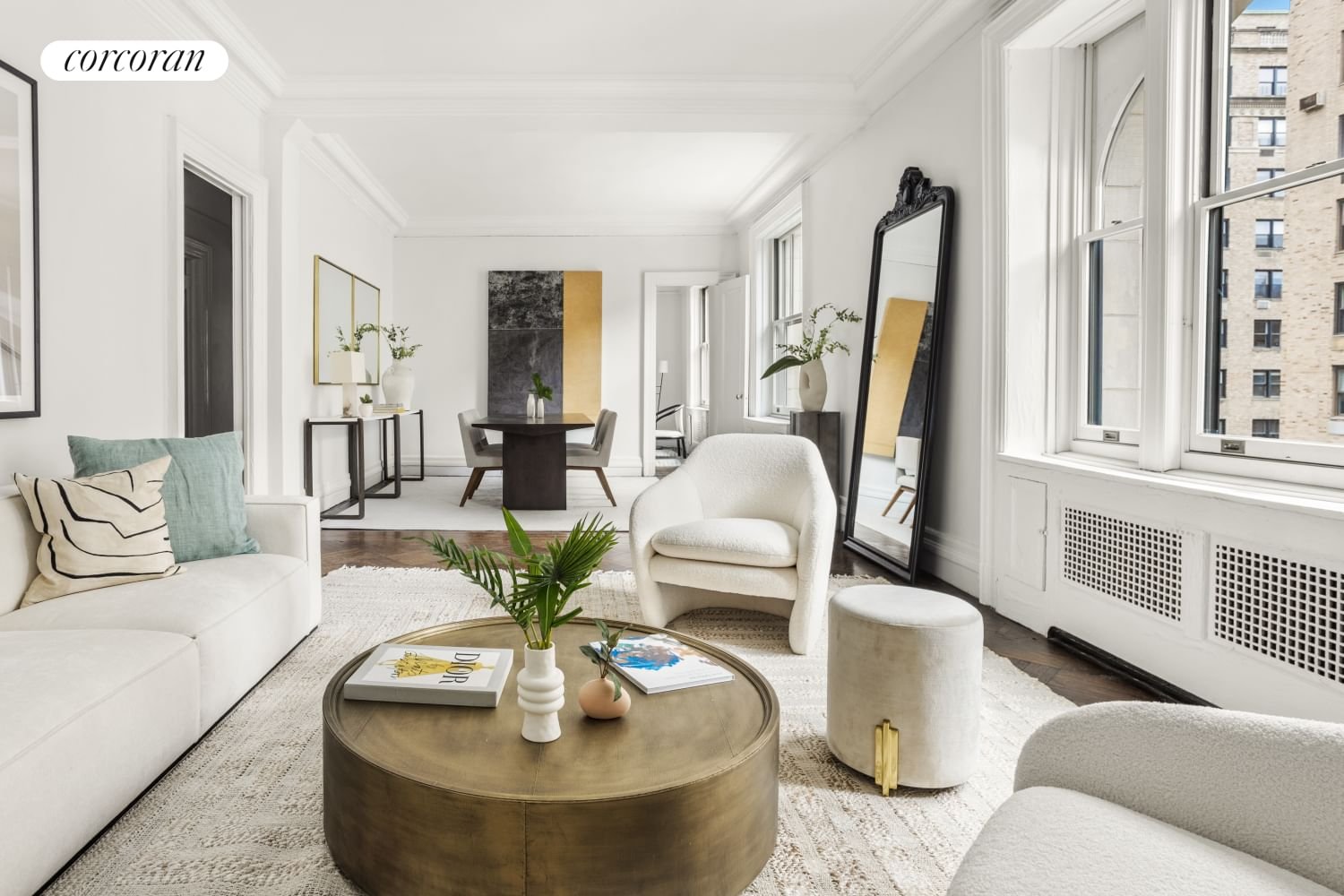
Sold 2 years ago
$2.5M
1261 Madison #5N
New York City, NY
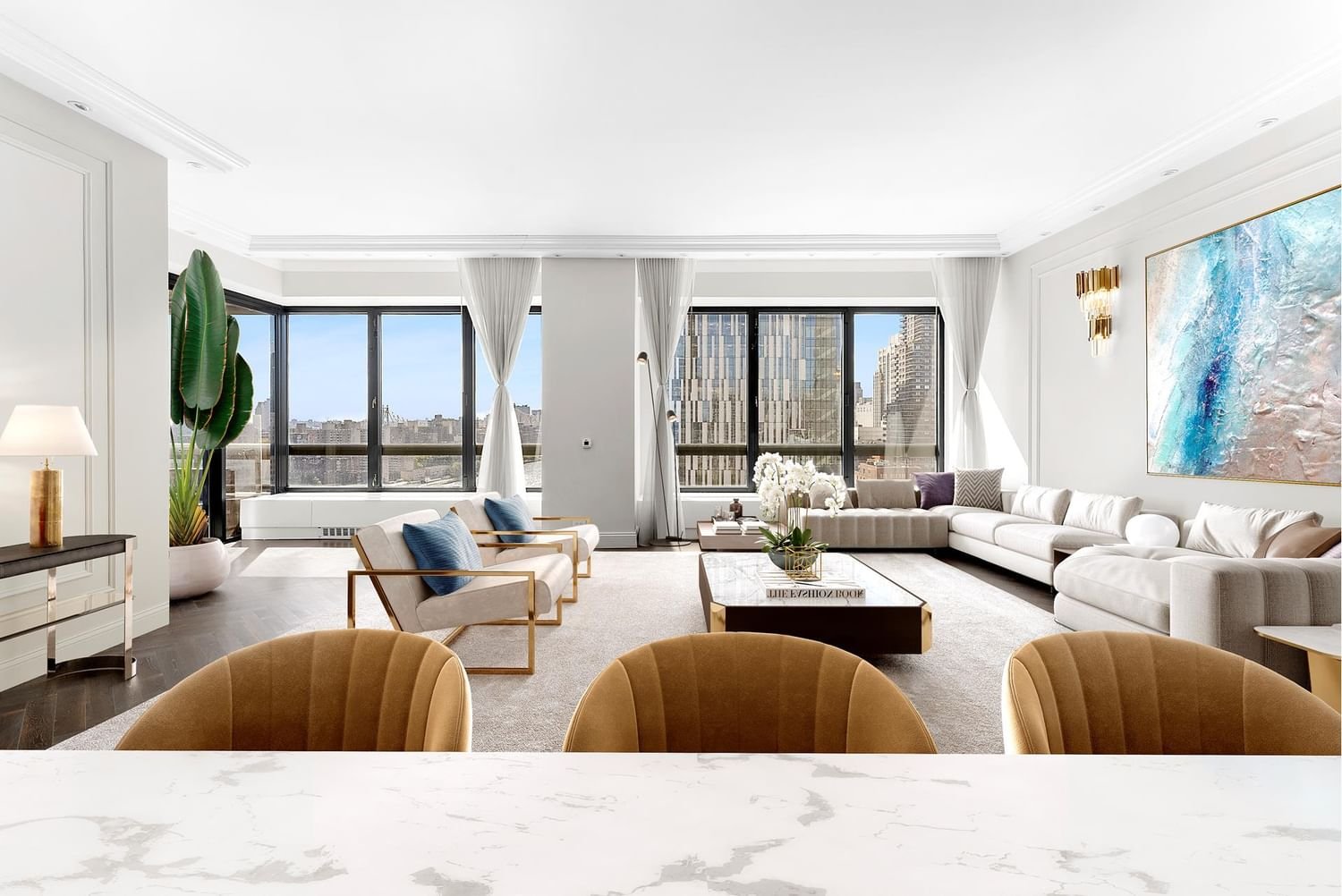
Sold 2 years ago
$2.63M
530 76th #22AB
New York City, NY
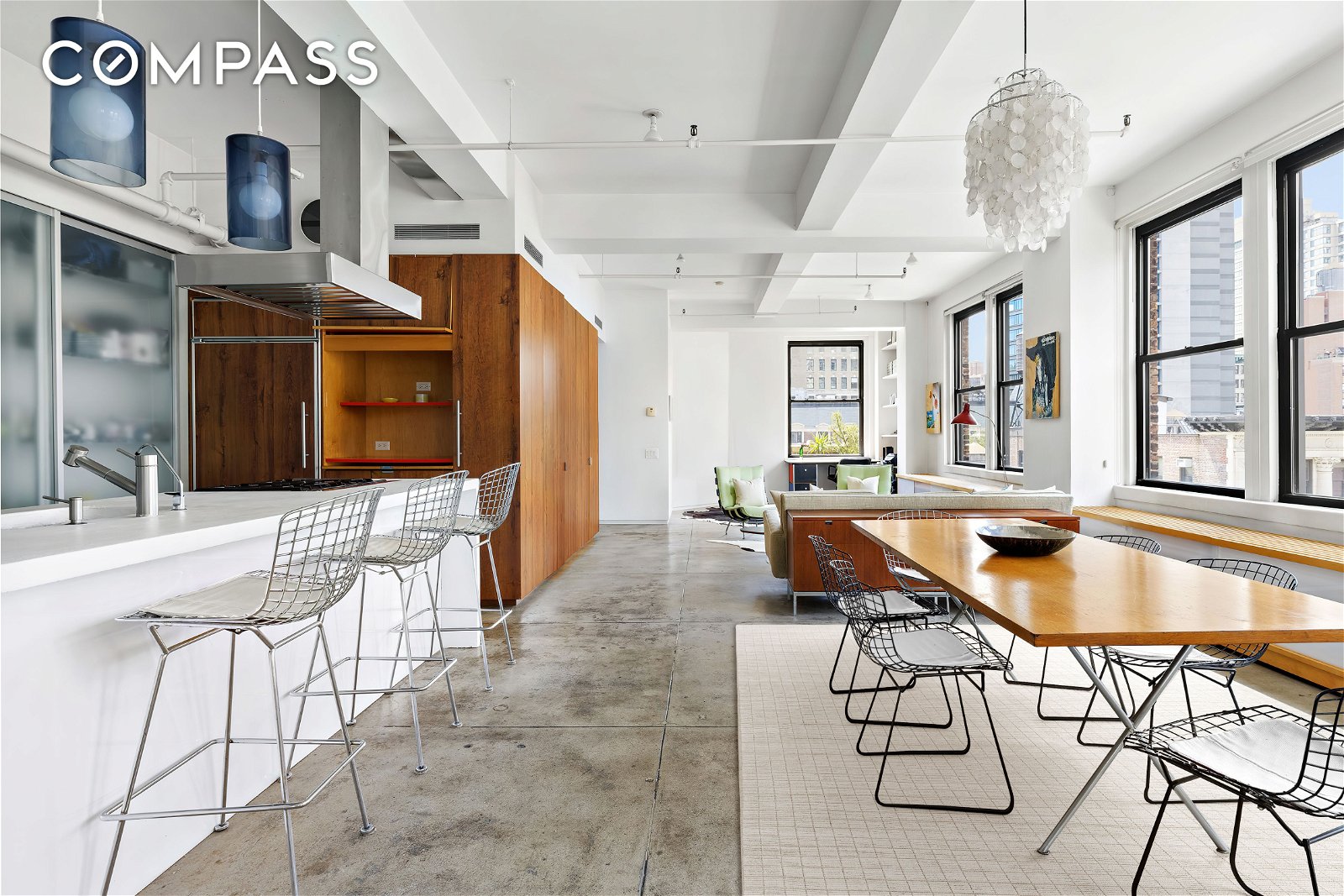
Sold 2 years ago
$2.96M
11 30th #13-FLR
New York City, NY
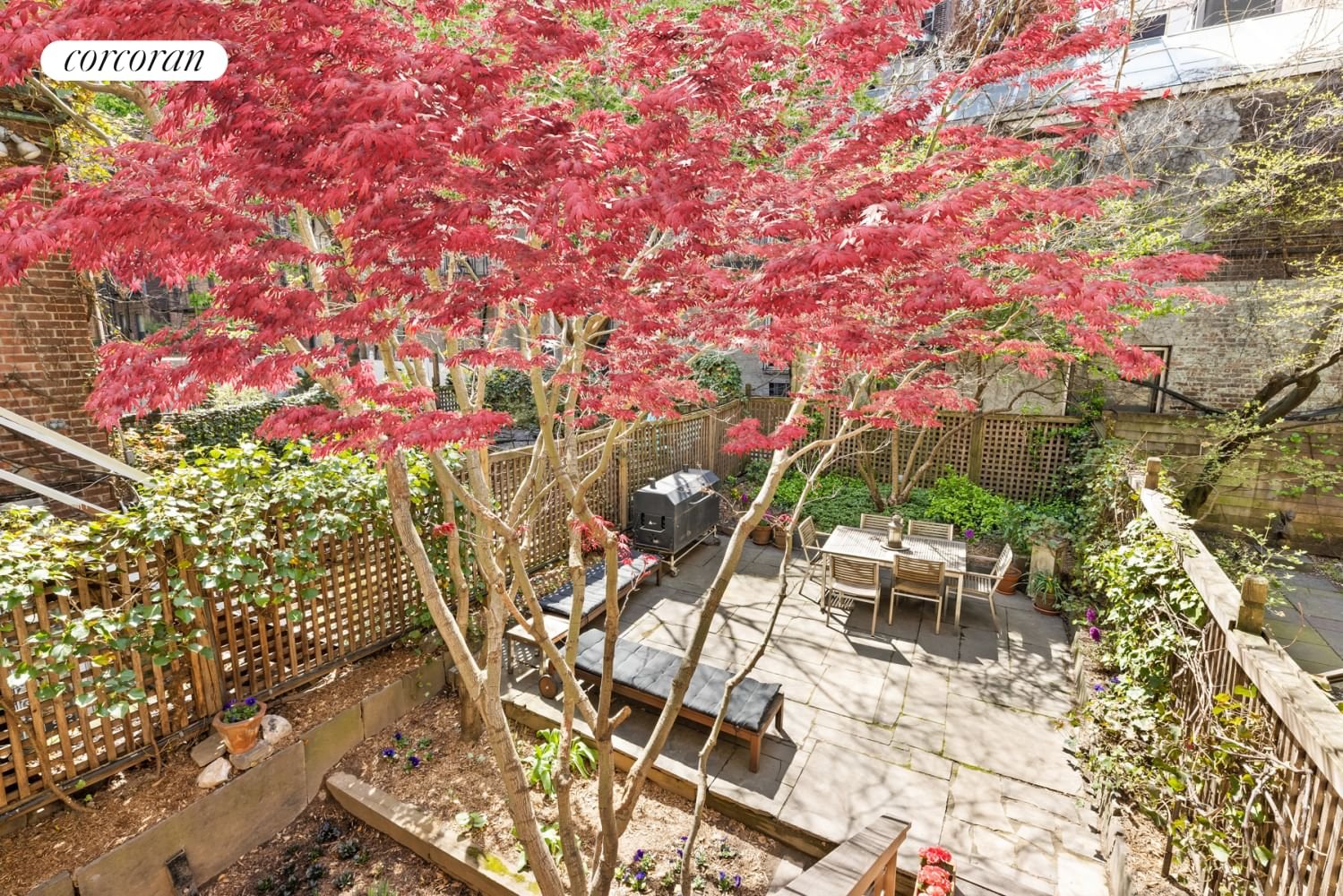
Sold 2 years ago
$3.2M
326 22nd GARDENDUPL
New York City, NY
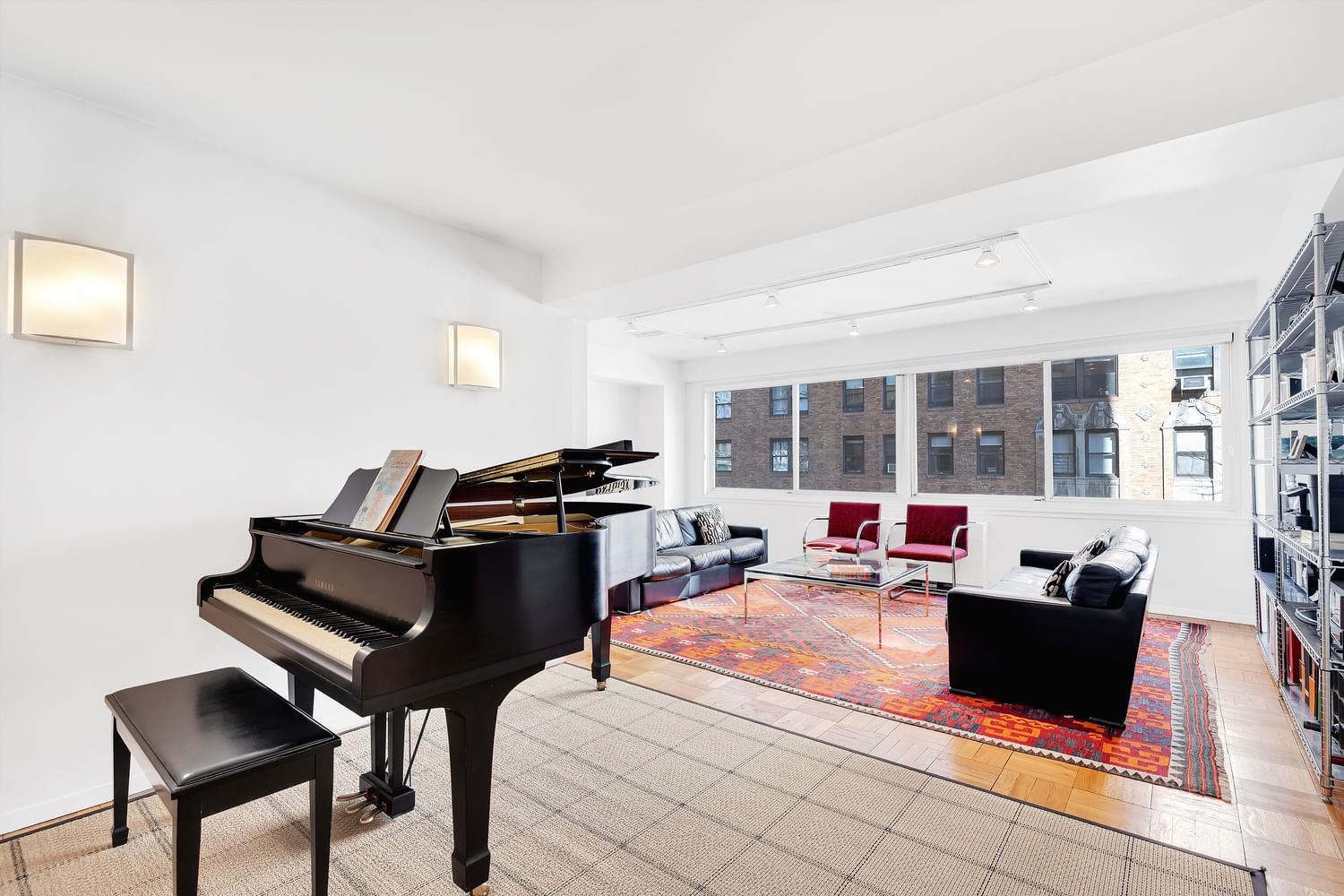
Sold 2 years ago
$2.6M
200 78th #3fg
New York City, NY
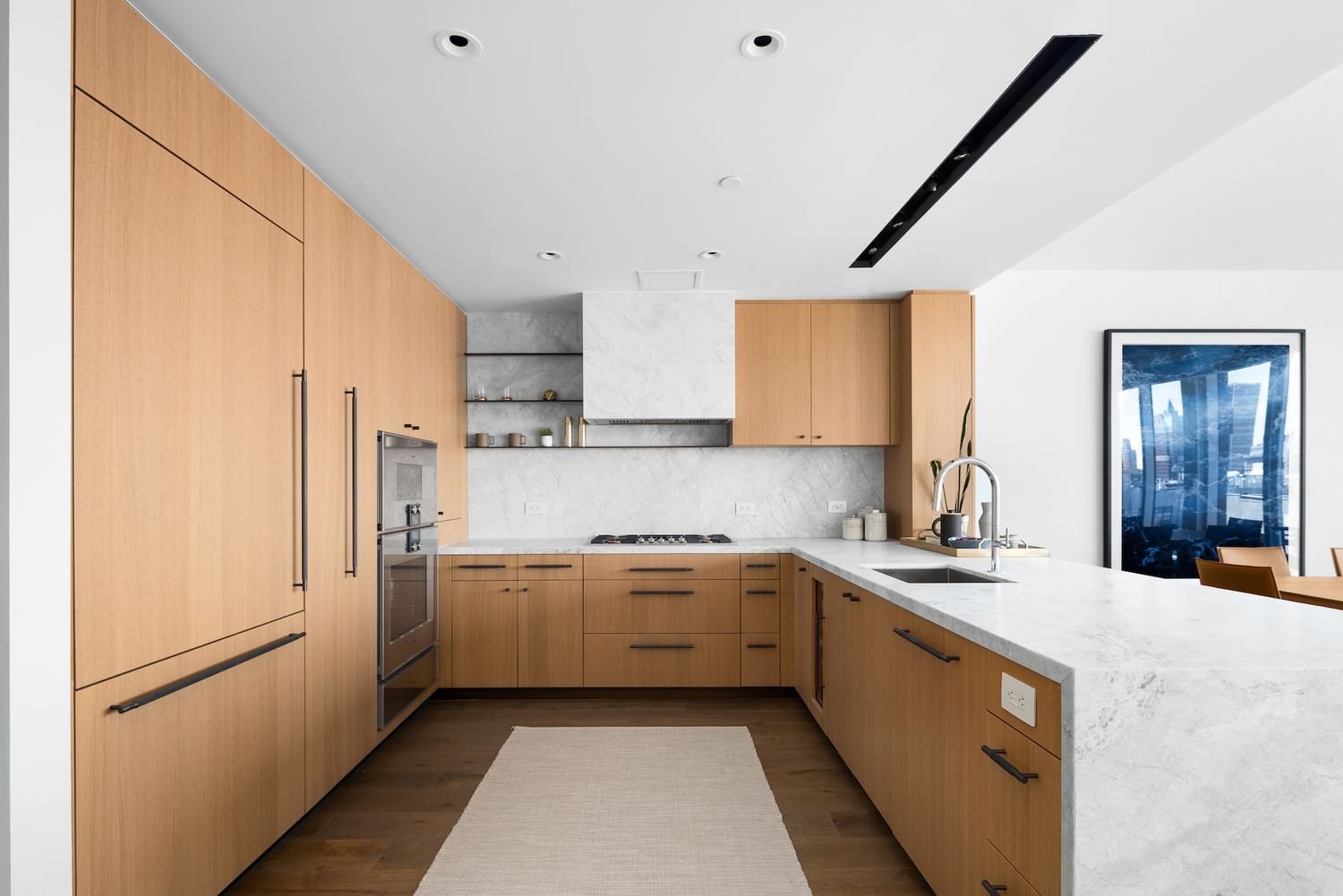
Sold 2 years ago
$3M
50 Bridge Park #18C
New York City, NY