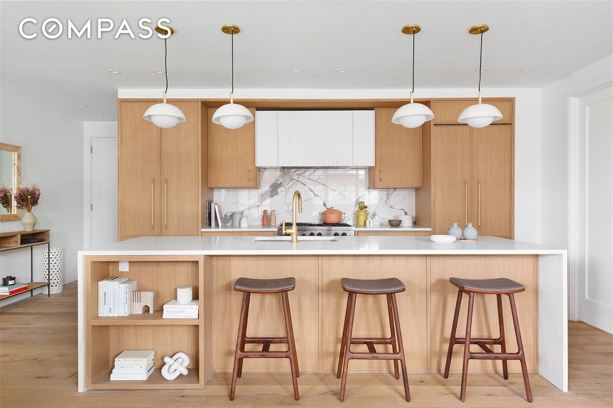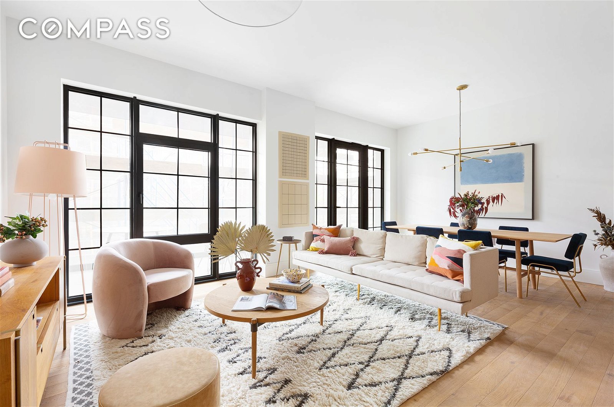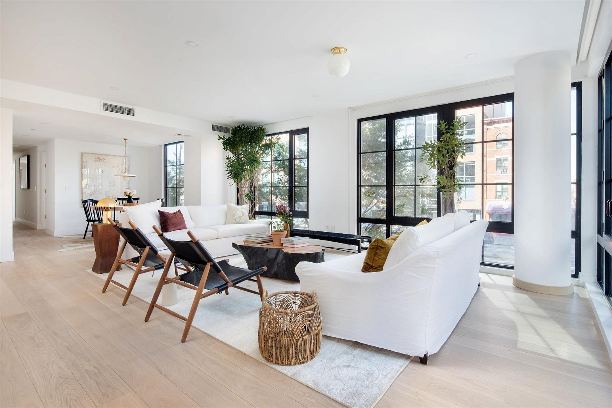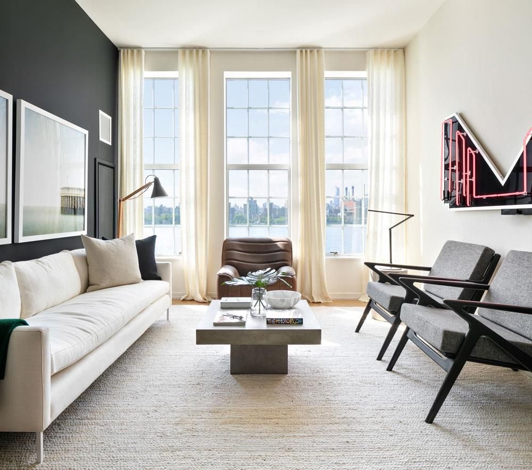
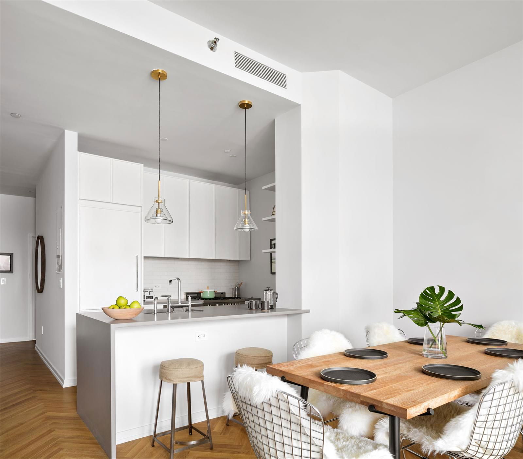
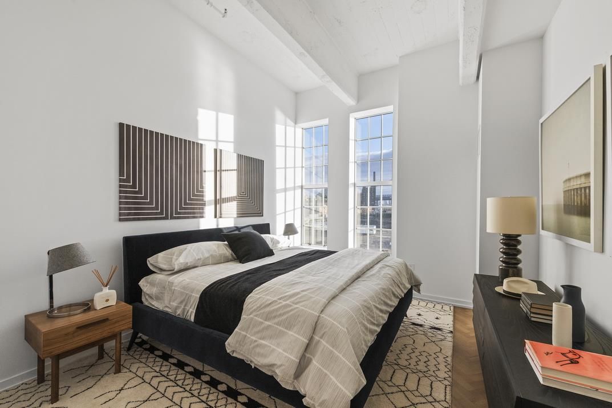
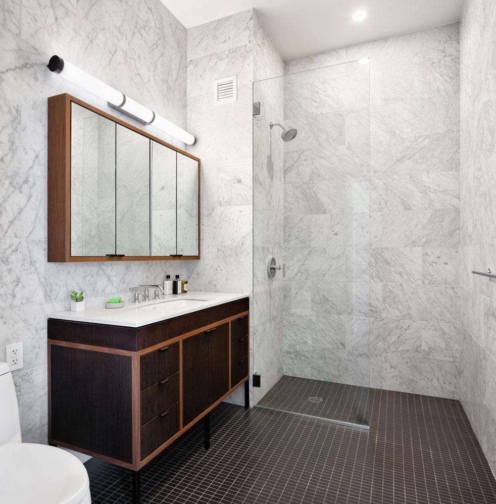
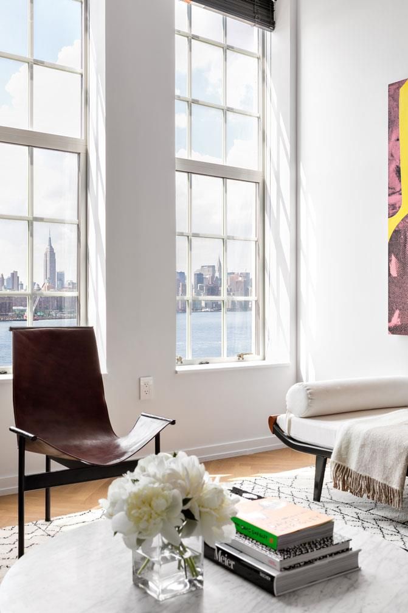
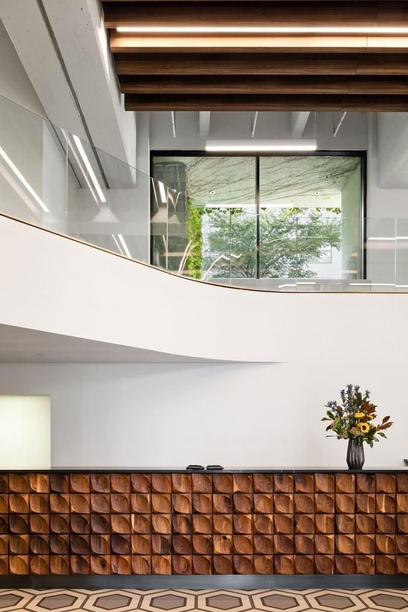
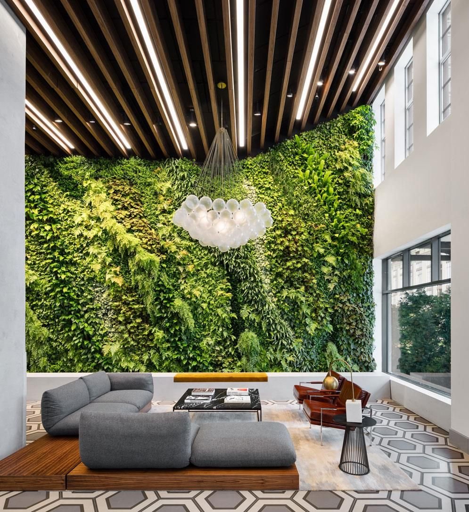
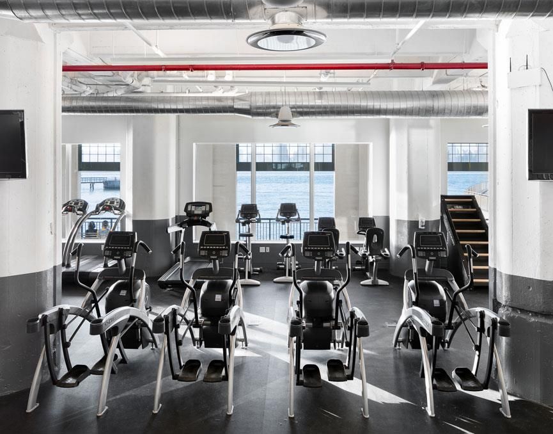
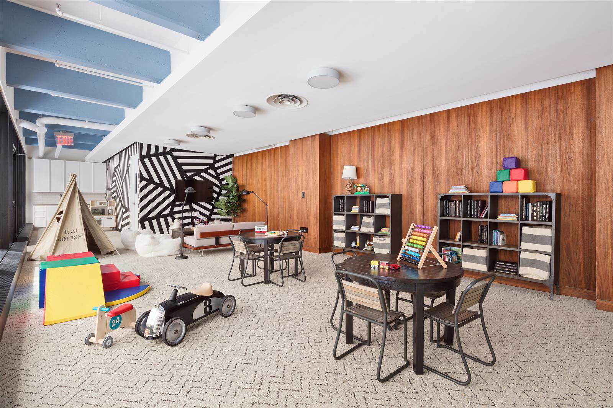
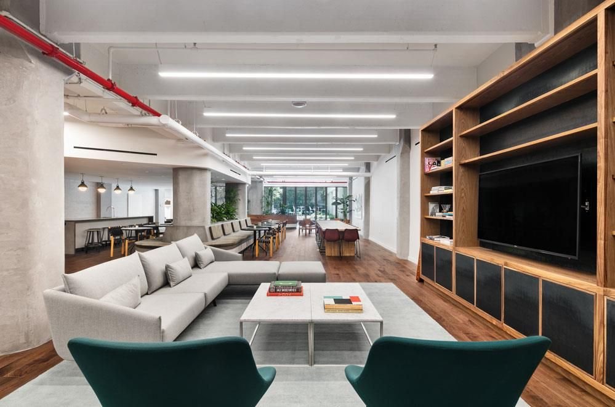

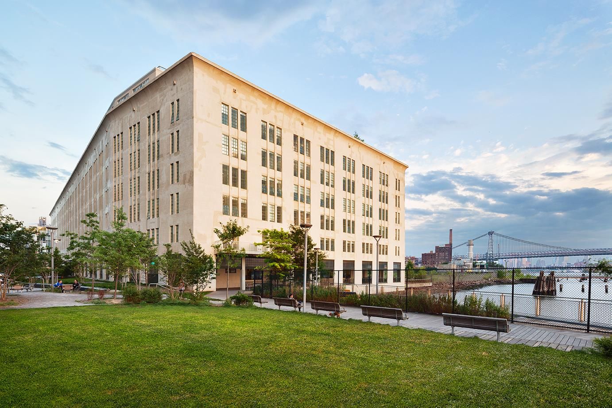
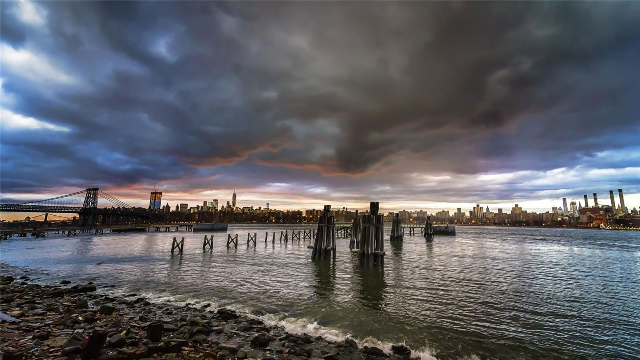
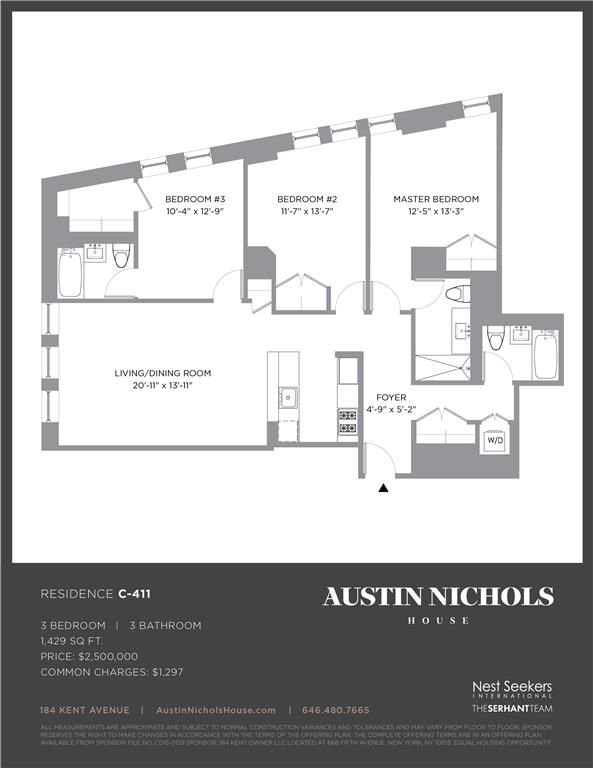
OFF MARKET
184 Kent C-411
Kings, Williamsburg, New York City, NY
OFF MARKET
Asking
$2,536,000
BTC
28.772
ETH
869.72
Beds
3
Baths
3
Home Size
1,429 sq. ft.
Year Built
1915
184 Kent Avenue C-411 allows you the rare opportunity to live in this direct Manhattan facing three bedroom located in the landmarked and record breaking residential building, Austin Nichols House.
This spectacular west facing residence with wide open Manhattan and East River views truthfully has no equivalent. Featuring lofted beamed ceilings, this spectacular residence epitomizes Brooklyn loft living. The architectural and authentic casement windows frame the awe inspiring views. Upon entering this stunning home you are greeted by a spacious foyer leading you down the corridor that opens onto the large open living, kitchen and dining rooms. You are immediately struck by the brightness and grandeur that makes this home truly unique. The open chef's kitchen comes equipped with a fully integrated Smart tech Dacor refrigerator, Bertazzoni four burner gas stove, Sharp microwave oven and Asko dishwasher; this is the ideal layout for entertaining and the cultured chef. The white matte-lacquered custom cabinets, brushed Caesarstone countertops , Japanese Kyoto backsplash, custom pendant lights and Kohler fixtures enhance the beauty of your culinary experience. The kitchen seamlessly opens onto the sprawling living area featuring soaring beamed ceilings set over Herringbone tobacco smoked oak wood flooring. The original beamed ceilings offer the magnificent feel of the bygone era of loft living. The living space is enhanced by three large windows that offers the impression that you are floating over the east river. The never tiring view is maybe surpassed by the sound of the waves lapping against the newly renovated bulkhead.
Tucked away off of the main foyer is the large primary bedroom with an en-suite bathroom. The primary bathroom features Pietre D'Italia Grigio mosaic floor tile and honed Gioia Carrara stone walls.
Off of the living space are two generous sized bedrooms, one with an en-suite bathroom. The second and third bathroom features Pietre D'Italia Grigio mosaic floor tile and Evolution Rustic glossy tile walls. Both bathrooms include beautiful Kohler purist chrome fixtures and walnut vanities topped off with custom shower doors, custom light pendants and blackened steel accents. The unit also includes a stacked Asko washer and dryer.
Built in 1915 as a grocery trade, then later converted into a Bourbon distillery , Austin Nichols House has been expertly preserved and converted into a beacon of contemporary loft living. Boasting over 30,000 square feet of amenity space, residents enjoy a waterfront gym, children's playroom, residents lounge with catering kitchen, co-working spaces, movie theater, zen garden with fire pit, roof deck, interior courtyard, concierge service and parking garage.
Conveniently located near carefully curated boutiques, a smorgasbord of top restaurants and nightlife, artisanal stores and the east river ferry.
This spectacular west facing residence with wide open Manhattan and East River views truthfully has no equivalent. Featuring lofted beamed ceilings, this spectacular residence epitomizes Brooklyn loft living. The architectural and authentic casement windows frame the awe inspiring views. Upon entering this stunning home you are greeted by a spacious foyer leading you down the corridor that opens onto the large open living, kitchen and dining rooms. You are immediately struck by the brightness and grandeur that makes this home truly unique. The open chef's kitchen comes equipped with a fully integrated Smart tech Dacor refrigerator, Bertazzoni four burner gas stove, Sharp microwave oven and Asko dishwasher; this is the ideal layout for entertaining and the cultured chef. The white matte-lacquered custom cabinets, brushed Caesarstone countertops , Japanese Kyoto backsplash, custom pendant lights and Kohler fixtures enhance the beauty of your culinary experience. The kitchen seamlessly opens onto the sprawling living area featuring soaring beamed ceilings set over Herringbone tobacco smoked oak wood flooring. The original beamed ceilings offer the magnificent feel of the bygone era of loft living. The living space is enhanced by three large windows that offers the impression that you are floating over the east river. The never tiring view is maybe surpassed by the sound of the waves lapping against the newly renovated bulkhead.
Tucked away off of the main foyer is the large primary bedroom with an en-suite bathroom. The primary bathroom features Pietre D'Italia Grigio mosaic floor tile and honed Gioia Carrara stone walls.
Off of the living space are two generous sized bedrooms, one with an en-suite bathroom. The second and third bathroom features Pietre D'Italia Grigio mosaic floor tile and Evolution Rustic glossy tile walls. Both bathrooms include beautiful Kohler purist chrome fixtures and walnut vanities topped off with custom shower doors, custom light pendants and blackened steel accents. The unit also includes a stacked Asko washer and dryer.
Built in 1915 as a grocery trade, then later converted into a Bourbon distillery , Austin Nichols House has been expertly preserved and converted into a beacon of contemporary loft living. Boasting over 30,000 square feet of amenity space, residents enjoy a waterfront gym, children's playroom, residents lounge with catering kitchen, co-working spaces, movie theater, zen garden with fire pit, roof deck, interior courtyard, concierge service and parking garage.
Conveniently located near carefully curated boutiques, a smorgasbord of top restaurants and nightlife, artisanal stores and the east river ferry.
LOADING
Location
Market Area
Kings
Neighborhood
Williamsburg
Agents
Bianca D'Alessio
+1 310 910 1722
Christian Haag
+1 310 910 1722
