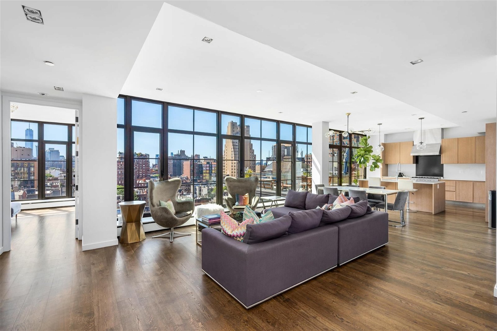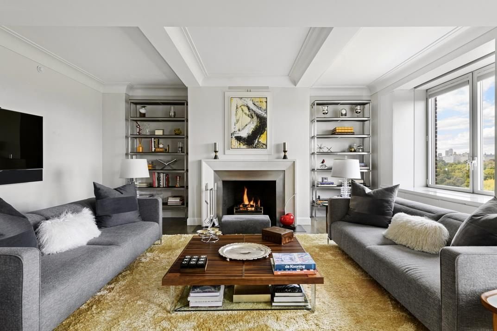
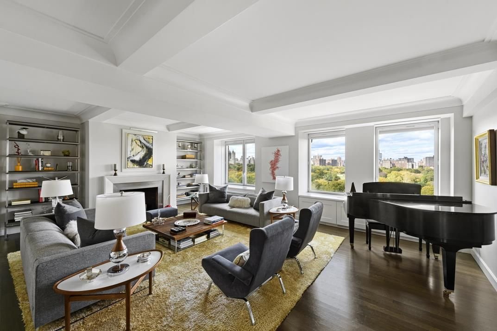
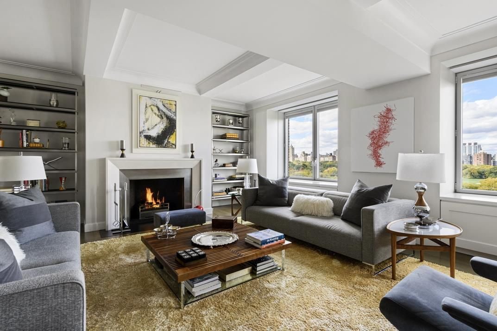
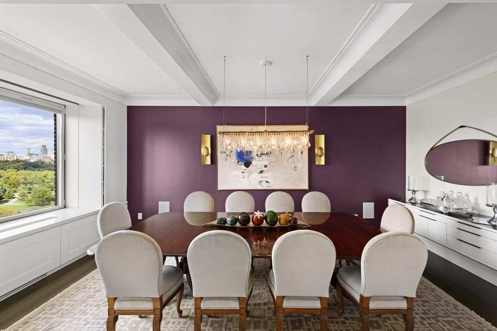
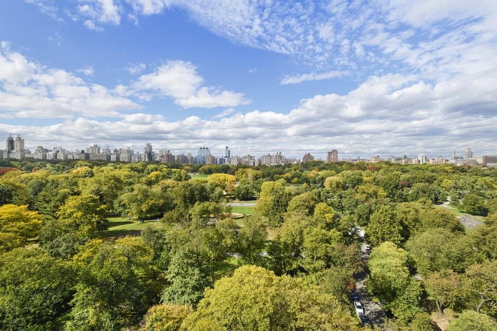
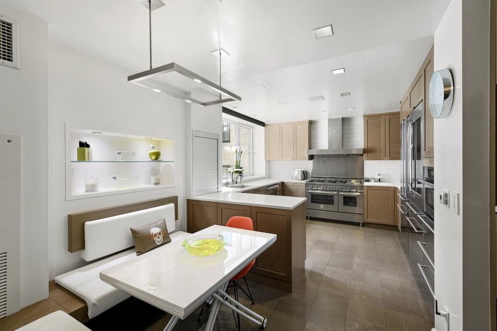
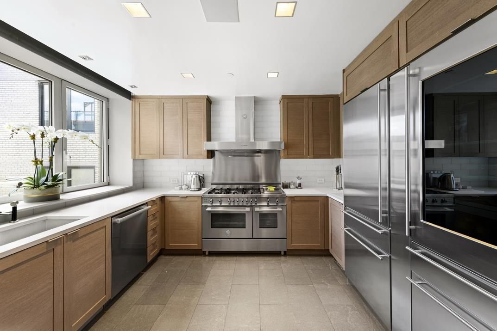
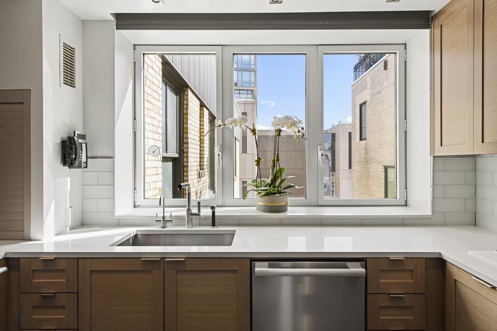
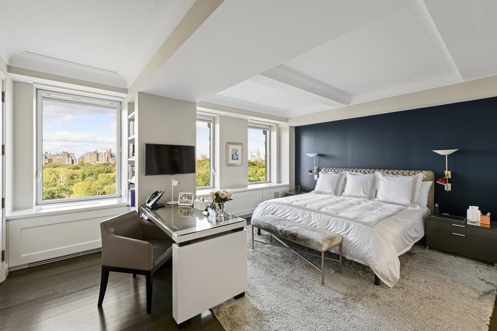
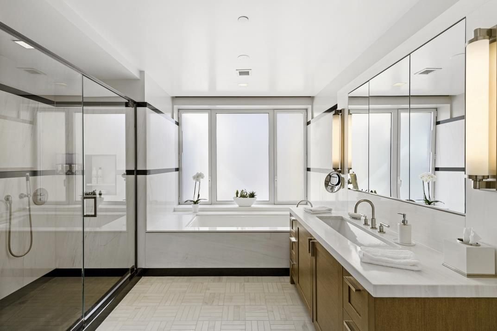
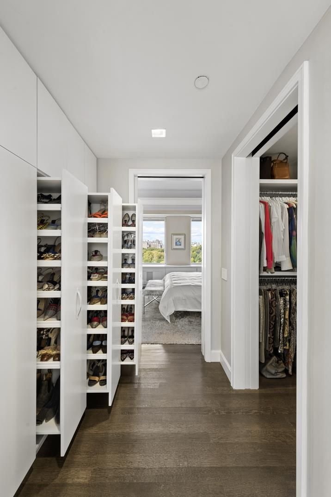
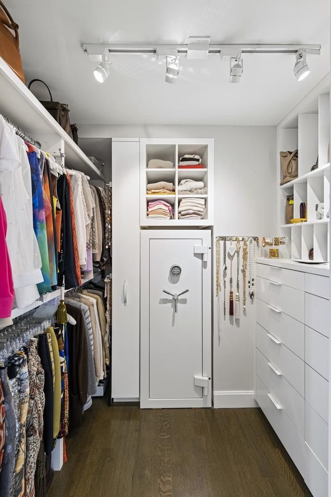
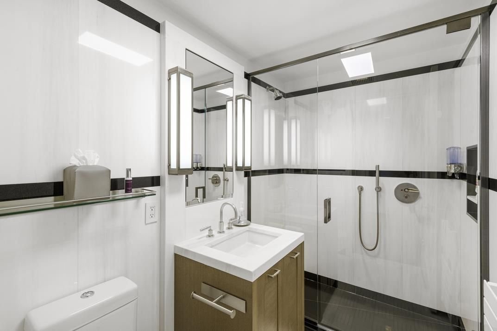
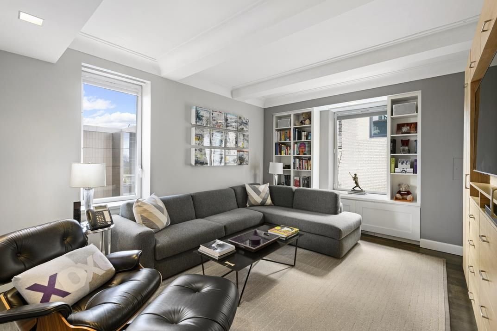
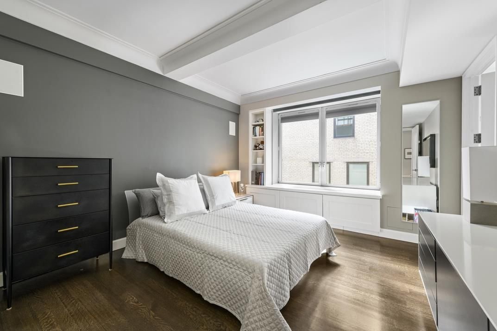
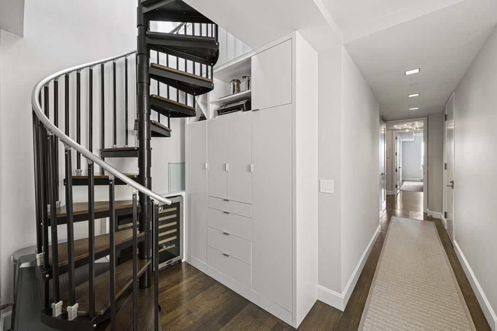
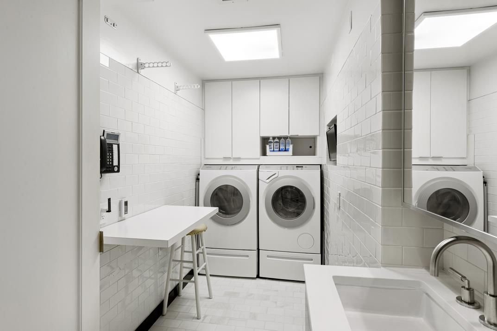
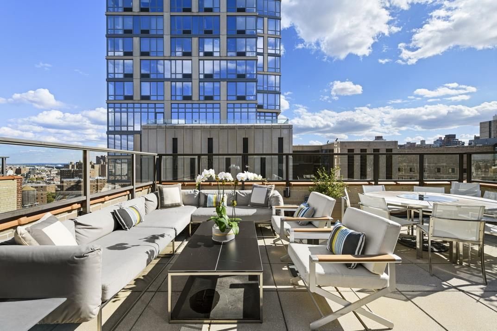
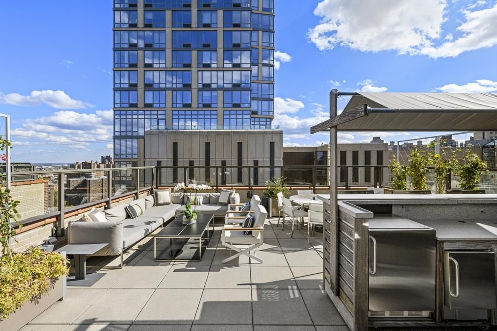
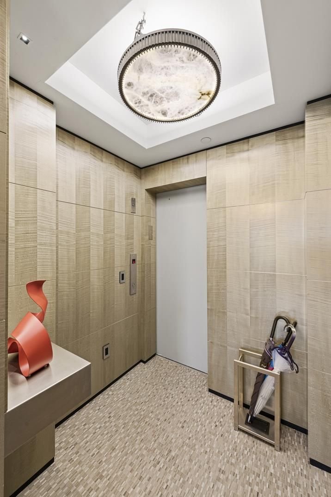
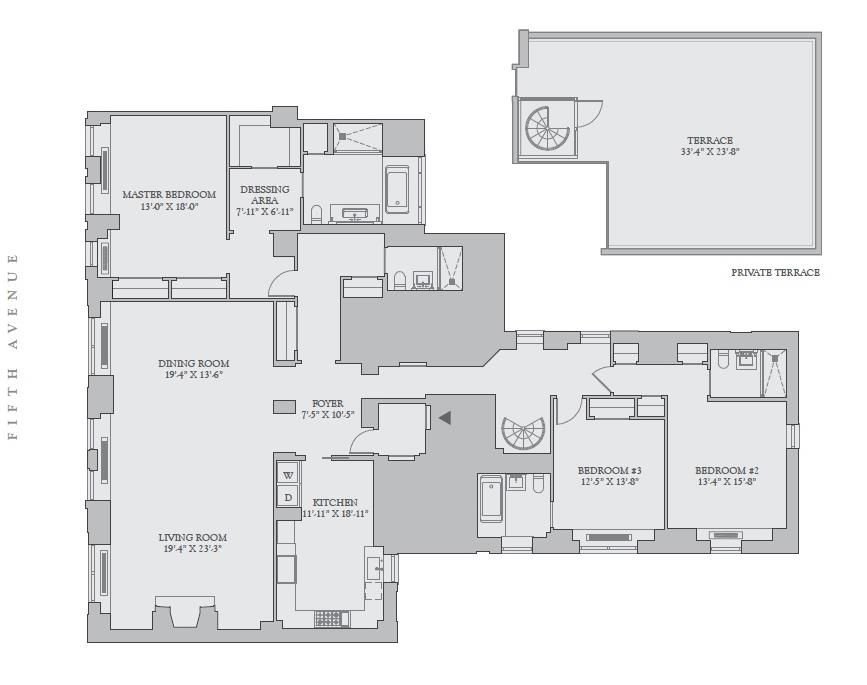
OFF MARKET
1212 5th #16-S
Newyork, Upper East Side, New York City, NY
OFF MARKET
Asking
$7,155,000
BTC
80.053
ETH
2,361.66
Beds
3
Baths
4
Home Size
3,045 sq. ft.
Year Built
1925
Brimming with unparalleled Central Park views this Exquisite high-floor home has it all. Starting from the private elevator landing that opens to a perfectly appointed entry gallery leading into the grand living room with 9-foot ceilings, and a beautiful gas fireplace . Relax and take in the breathtaking views of Central Park. Glass pocket doors open into the grand dining room which continues the theme of full Central Park views from the double windows with overhead interior lighting.
The spacious primary bedroom features 3 windows with interior lighting facing west into Central Park. It includes a seating area/office and two custom closets. The room also features a dressing room, a walk-in closet that comes with custom shoe cabinets, ample storage space, and custom drawers and includes a 5' custom safe with a large amount of storage space. Luxuriously appointed Bianco Dolomiti windowed Marble primary bathrooms to feature radiant floor heat, a 5'6'-wide custom millwork vanities, Dornbracht fixtures, walk-in showers, separate bathtub custom light fixtures, and Robern medicine cabinets with integrated outlets, and large linen closet.
The West wing of the apartment includes two spacious bright bedrooms. One bedroom faces south and has a large en-suite windowed tile bathroom with a linen closet. The other corner bedroom has double windows facing East and South, with 3 ample closets and an en-suite tile bathroom. The West wing also has a long bright hallway with a custom-designed desk area, which features ample cabinets for storage and two wine refrigerators.
State-of-the-art kitchens feature xx-large custom windows Dornbracht fixtures, two Miele dishwashers, two refrigerators, freezers, a six-burner gas stove with griddle, double oven, a Miele microwave, Bertazzoni appliances, Italian custom cabinets, Caesarstone countertops and Insinkerator, and a cozy breakfast area.
A Custom designed Laundry Room with a commercial-size washer and dryer, folding table, sink, lots of storage, and two closets.
TERRACE approx 794 sqft, with three access ways; from an internal spiral staircase, from a private back stairwell, or via the back Elevator. Custom-fitted stairwell floor from the 16th floor to the 17th floor that accesses the terrace, outdoor space with natural gas grill, two gas burners, a refrigerator, ice machine dishwasher, and covered bar area.
The property also features: Beautifully restored plaster coffered ceilings and moldings, solid oak wood floors, solid core doors with four hinges, custom millwork for heating and air conditioning enclosures, recessed LED lighting, brand new thermo-pane casement windows, and individual thermostats in every room. Hard-wired automatic shades, as well as battery-operated blackout shades, and incorporated sound system throughout.
Building amenities; Residents lounge, state-of-the-art 2,600 Square Foot Fitness Center including a Pilates room, additional laundry facilities, bicycle room, a playroom, and cold storage.
Location, 1212 Fifth Avenue is a meticulously and comprehensively renovated pre-war condominium on Fifth Avenue; the condominium prides itself on being the first classic prewar building in New York City to receive LEED Gold certification. A full-service building with 24/7 concierge attended lobby and live-in resident manager. Central Park at your door, the Vanderbilt Gate, the Conservatory Gardens, Museum miles, Mt Sinai Hospital, New York Academy of medicine, great public transportation, and parking garages.
There is a ground-level windowed storage room (which requires an extra fee) that is thermostatically controlled.
International buyers and pieds-a-terre are welcome.
The spacious primary bedroom features 3 windows with interior lighting facing west into Central Park. It includes a seating area/office and two custom closets. The room also features a dressing room, a walk-in closet that comes with custom shoe cabinets, ample storage space, and custom drawers and includes a 5' custom safe with a large amount of storage space. Luxuriously appointed Bianco Dolomiti windowed Marble primary bathrooms to feature radiant floor heat, a 5'6'-wide custom millwork vanities, Dornbracht fixtures, walk-in showers, separate bathtub custom light fixtures, and Robern medicine cabinets with integrated outlets, and large linen closet.
The West wing of the apartment includes two spacious bright bedrooms. One bedroom faces south and has a large en-suite windowed tile bathroom with a linen closet. The other corner bedroom has double windows facing East and South, with 3 ample closets and an en-suite tile bathroom. The West wing also has a long bright hallway with a custom-designed desk area, which features ample cabinets for storage and two wine refrigerators.
State-of-the-art kitchens feature xx-large custom windows Dornbracht fixtures, two Miele dishwashers, two refrigerators, freezers, a six-burner gas stove with griddle, double oven, a Miele microwave, Bertazzoni appliances, Italian custom cabinets, Caesarstone countertops and Insinkerator, and a cozy breakfast area.
A Custom designed Laundry Room with a commercial-size washer and dryer, folding table, sink, lots of storage, and two closets.
TERRACE approx 794 sqft, with three access ways; from an internal spiral staircase, from a private back stairwell, or via the back Elevator. Custom-fitted stairwell floor from the 16th floor to the 17th floor that accesses the terrace, outdoor space with natural gas grill, two gas burners, a refrigerator, ice machine dishwasher, and covered bar area.
The property also features: Beautifully restored plaster coffered ceilings and moldings, solid oak wood floors, solid core doors with four hinges, custom millwork for heating and air conditioning enclosures, recessed LED lighting, brand new thermo-pane casement windows, and individual thermostats in every room. Hard-wired automatic shades, as well as battery-operated blackout shades, and incorporated sound system throughout.
Building amenities; Residents lounge, state-of-the-art 2,600 Square Foot Fitness Center including a Pilates room, additional laundry facilities, bicycle room, a playroom, and cold storage.
Location, 1212 Fifth Avenue is a meticulously and comprehensively renovated pre-war condominium on Fifth Avenue; the condominium prides itself on being the first classic prewar building in New York City to receive LEED Gold certification. A full-service building with 24/7 concierge attended lobby and live-in resident manager. Central Park at your door, the Vanderbilt Gate, the Conservatory Gardens, Museum miles, Mt Sinai Hospital, New York Academy of medicine, great public transportation, and parking garages.
There is a ground-level windowed storage room (which requires an extra fee) that is thermostatically controlled.
International buyers and pieds-a-terre are welcome.
LOADING
Location
Market Area
NewYork
Neighborhood
Upper East Side
Agent
Wendy Jackson
+1 310 910 1722
