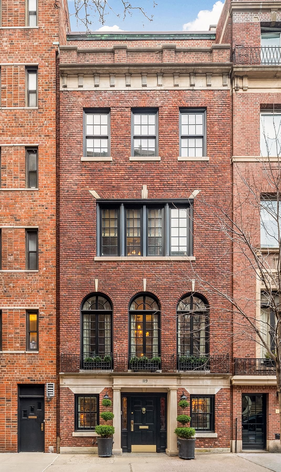
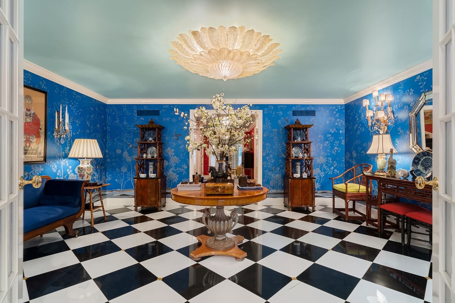
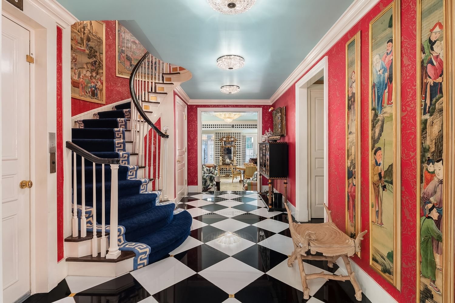
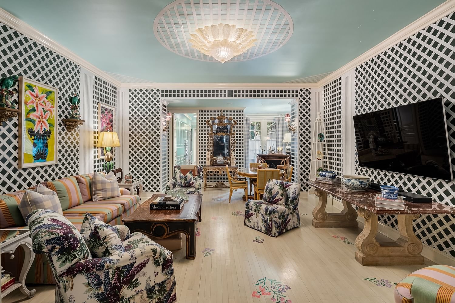
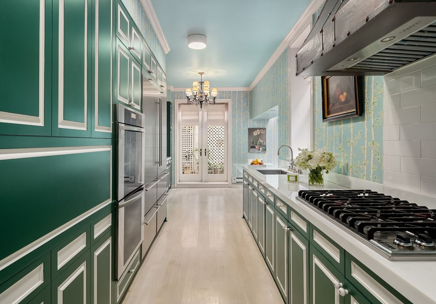
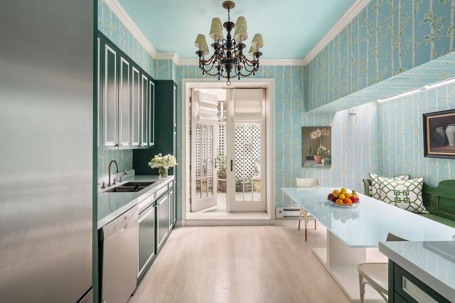
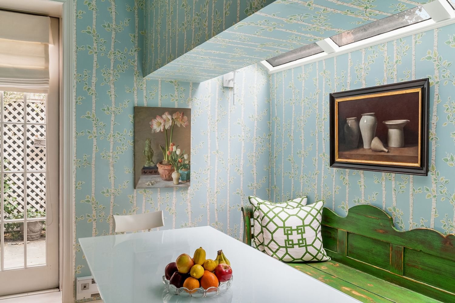
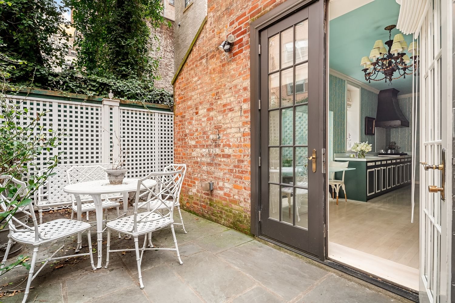
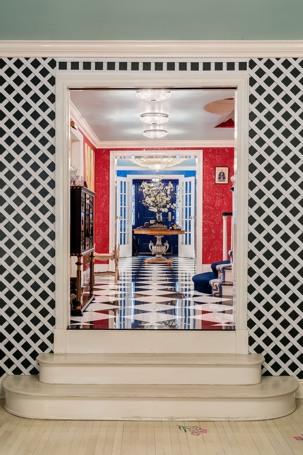
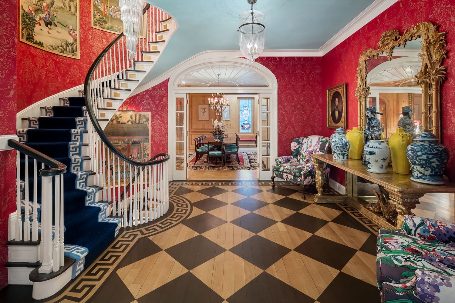
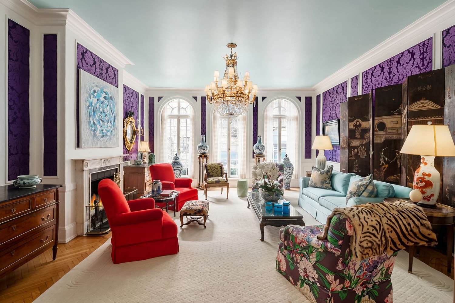
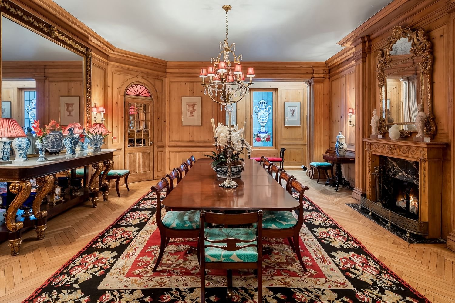
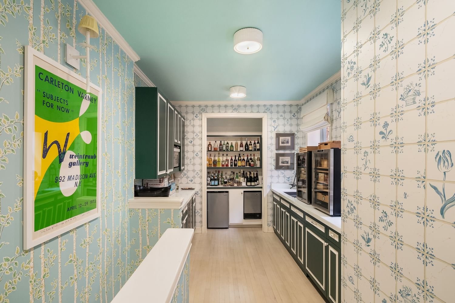
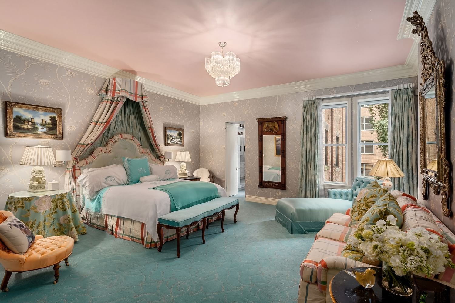
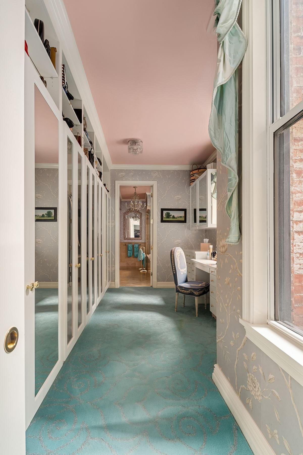
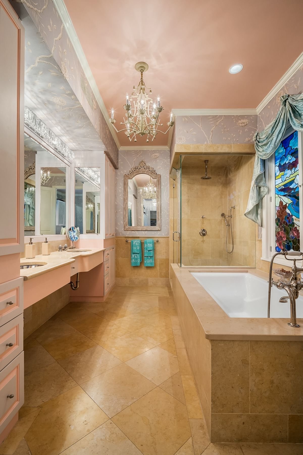
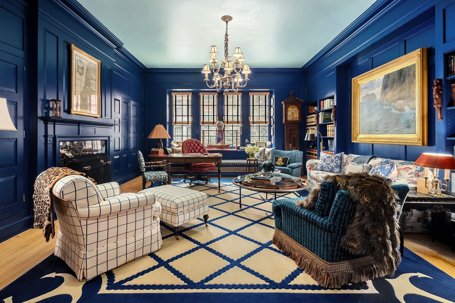
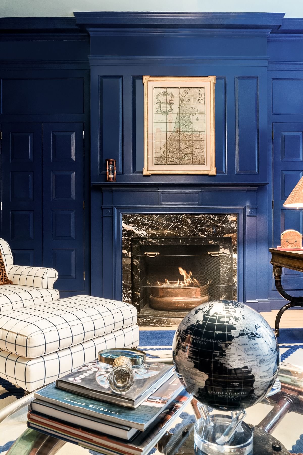
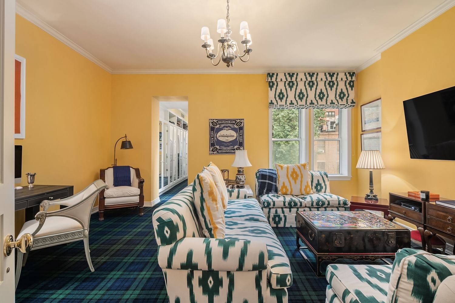
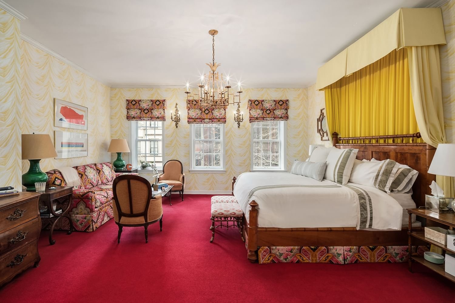
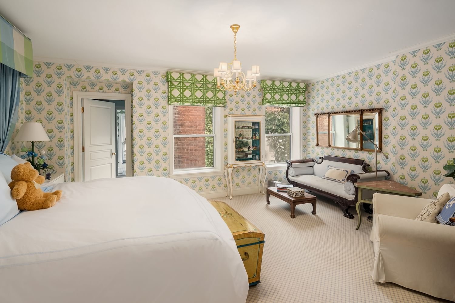
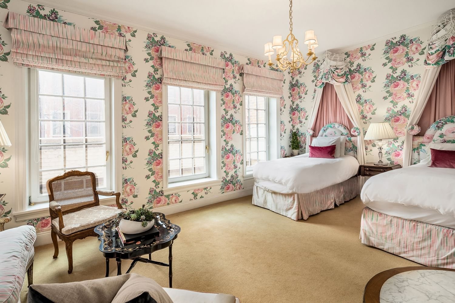
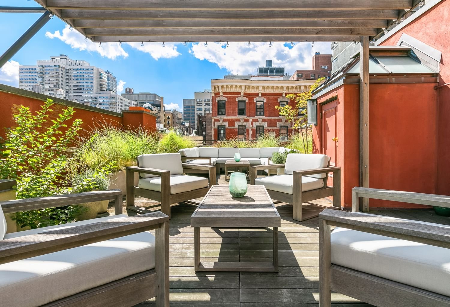
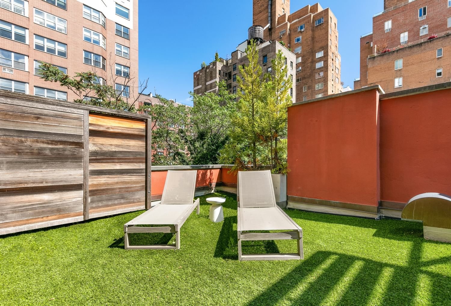
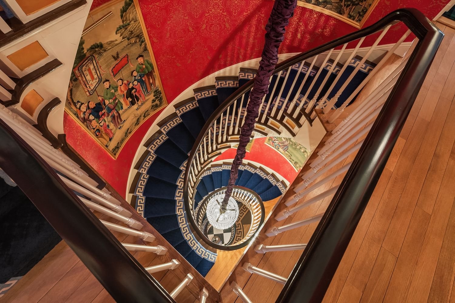
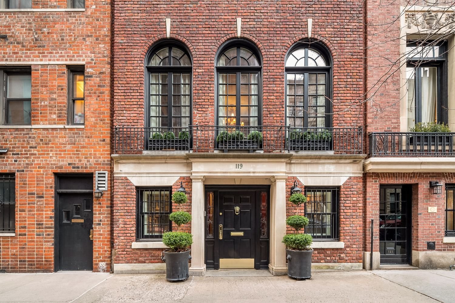
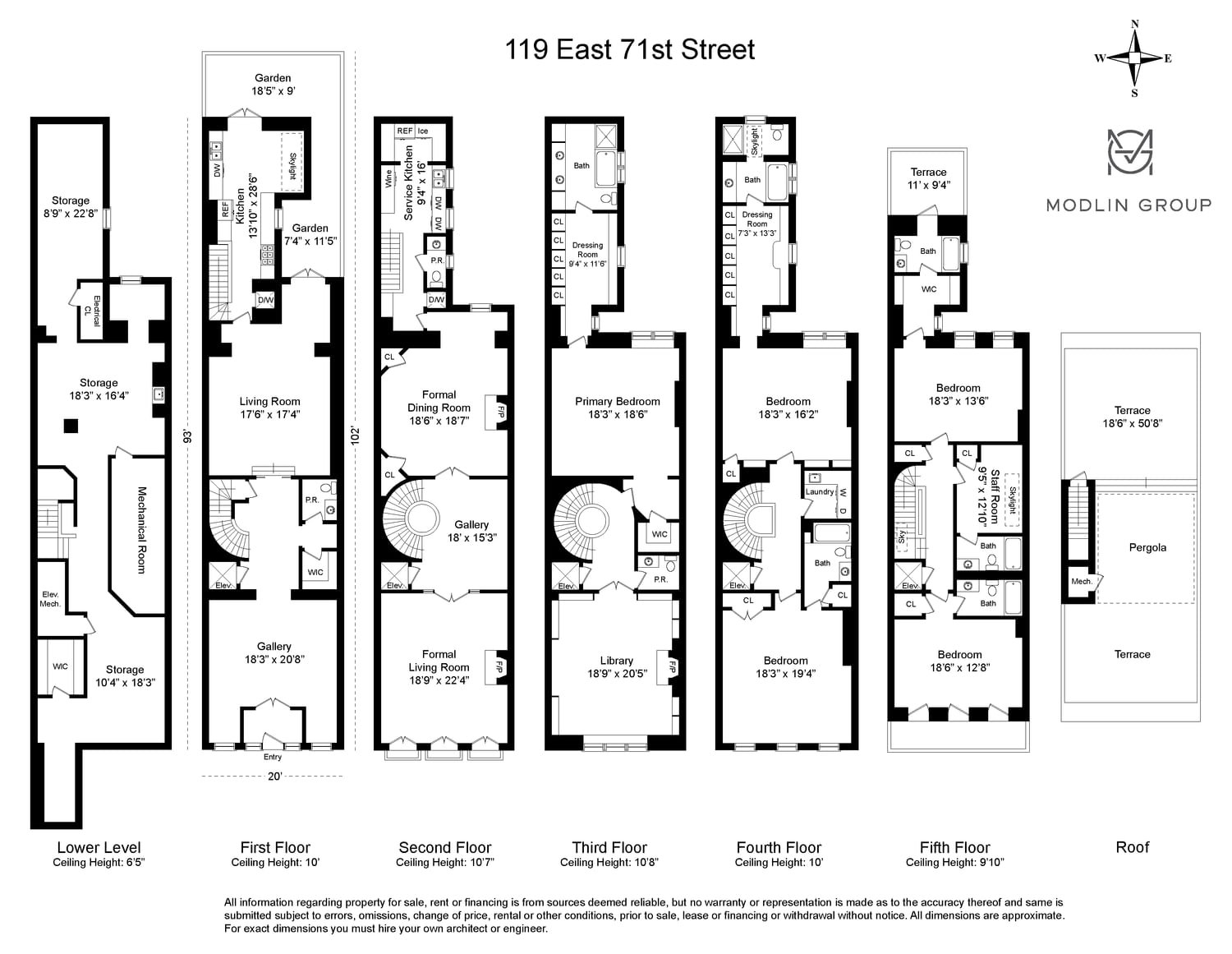
OFF MARKET
119 71ST (House)
Newyork, Lenox Hill, New York City, NY
OFF MARKET
Asking
$12,000,000
BTC
136.083
ETH
4,025.87
Beds
6
Baths
8
Home Size
7,600 sq. ft.
Year Built
1866
Located on one of the Upper East Side's most desirable blocks, this 7,600 sq. ft., Neo-Federal townhouse boasts eighteen rooms spread over five stories. Behind a stunning brick and limestone-trimmed façade lies this exquisitely crafted 20-foot wide sunlit home with grand, elegantly proportioned rooms and ample outdoor space.
Entering the home, you are greeted by the spacious entry hall, featuring a regal powder room and huge coat closet. An airy, naturally-lit sitting room opens onto a private garden with space for outdoor dining. A huge chef's kitchen with premium appliances lies beyond with a custom-built, skylit breakfast banquet and also accesses the 1,650 sq. ft. garden, allowing for an al fresco dining experience. A service kitchen sits above this full kitchen and is assisted by a dumbwaiter and a dedicated rear staircase.
Ascending the sweeping curved staircase to the parlor floor, you are struck by the elegant gallery and it's stunning mixed inlay parquet flooring and soaring ceiling heights. The south-facing, regal living room has three floor-to-ceiling Juliet windows and a wood-burning fireplace. The wood-paneled dining room maintains several original details, including french doors, discreet crystal cabinets, arched transom windows and skylight accenting. The full service kitchen with a powder room lies behind the dining room.
On the third floor, a handsome library with it's striking, glossy blue wood walls feature a fireplace, built-in bookcases and seating, as well as hidden storage. The palatial principal bedroom faces north, overlooking the garden. A dressing room flows into the en-suite bathroom with a huge soaking tub, a glassed-in shower and double sink vanity. Two ample bedrooms sit opposite one another on the fourth floor, both with en-suite bathrooms and limitless custom closet space. The fifth floor features two guest bedrooms with en-suite bathrooms – one with access to a terrace and an additional skylit caregiver's en-suite bedroom.
Topping off this spectacular home is a fully-finished roof deck with amazing city views thanks to northern, eastern and southern exposures. Amenities include an elevator that services every floor, a huge semi-finished basement with endless storage, state-of-the-art HVAC, electrical and plumbing. This one-of-a-kind townhouse presents unlimited opportunities to its discerning, sophisticated buyer.
LOADING