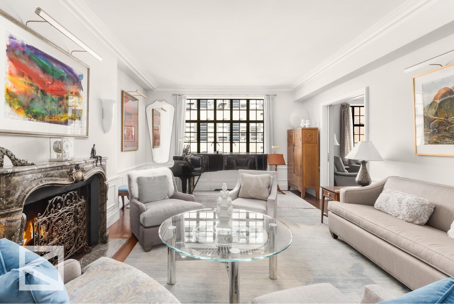
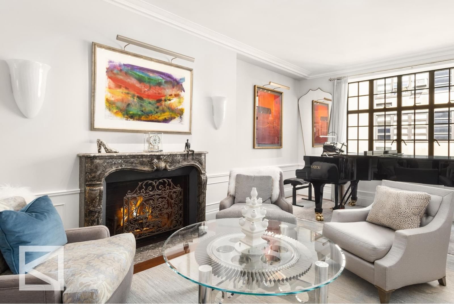
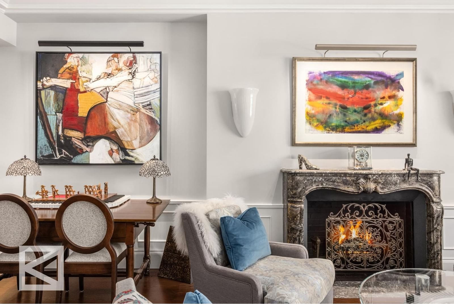
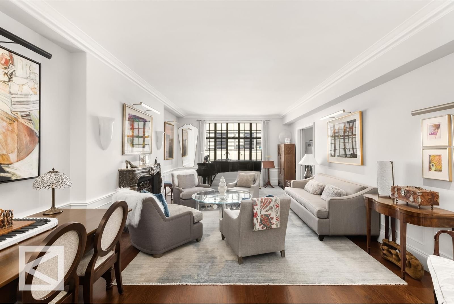
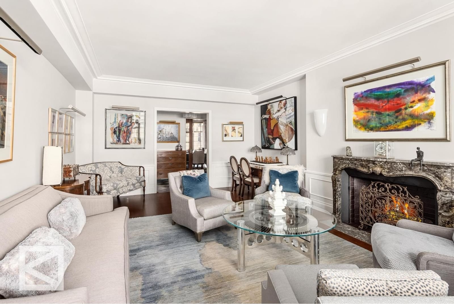
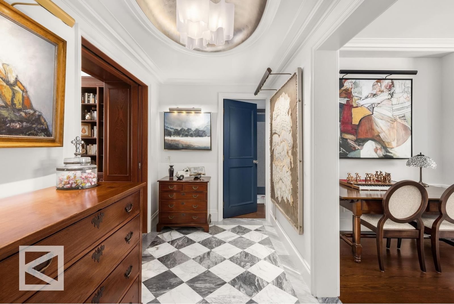
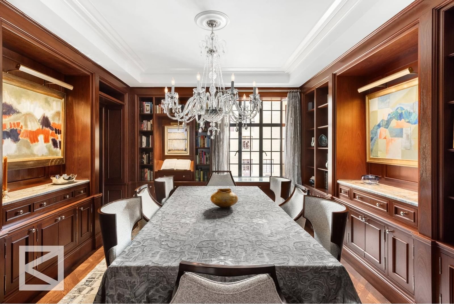
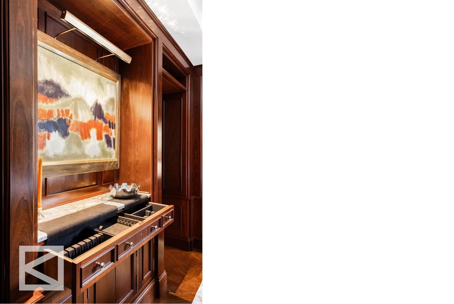
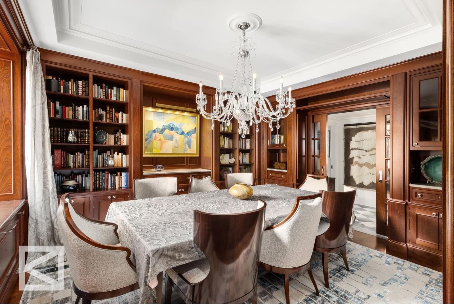
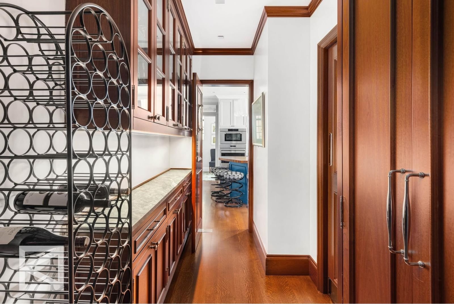
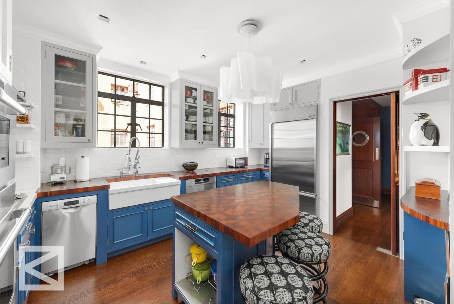
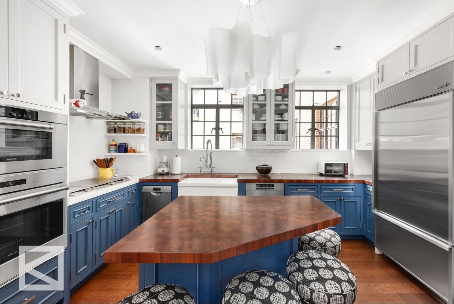
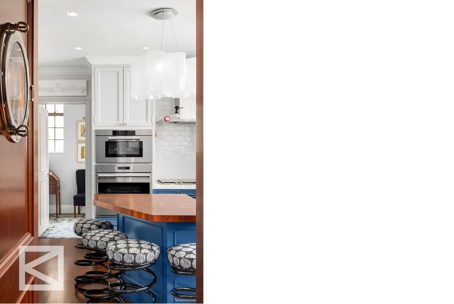
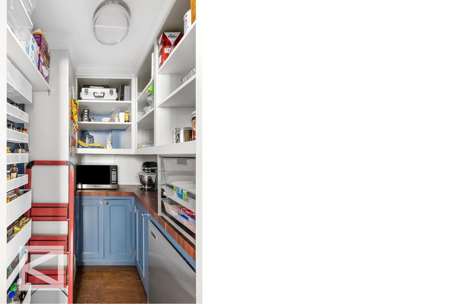
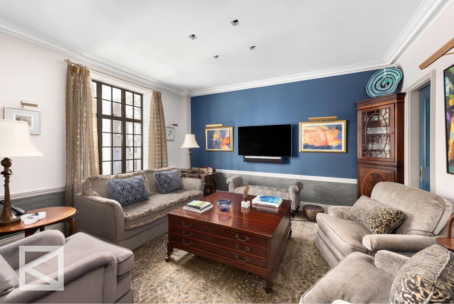

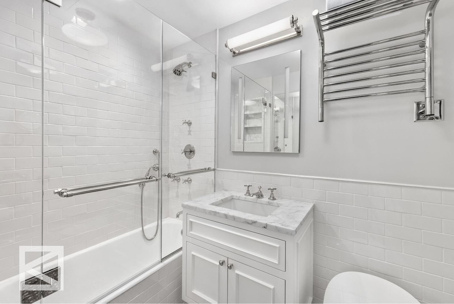
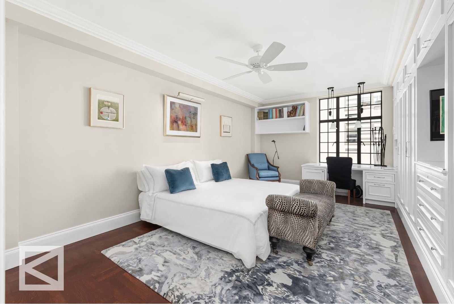
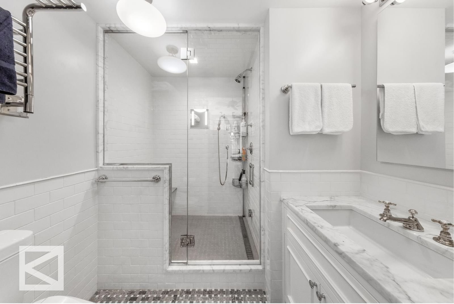
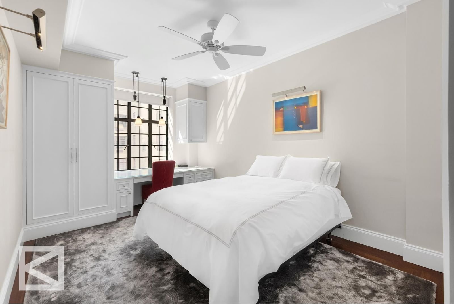
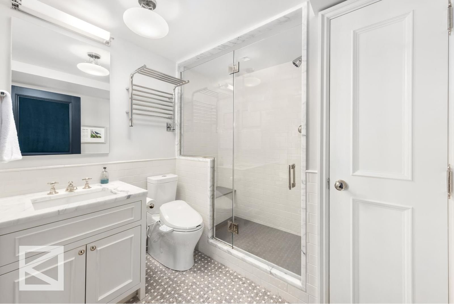
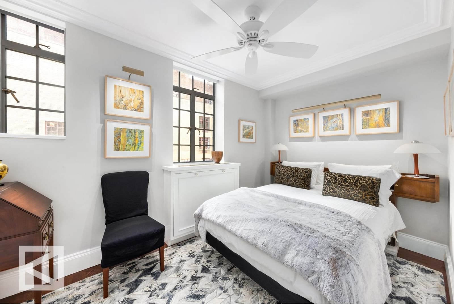
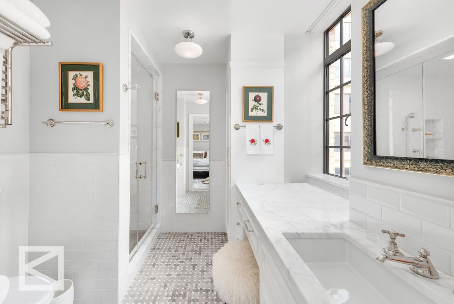
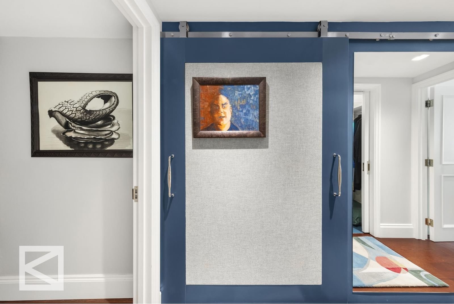

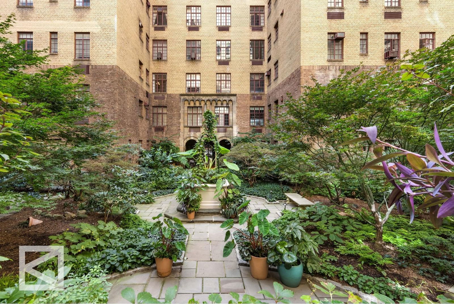
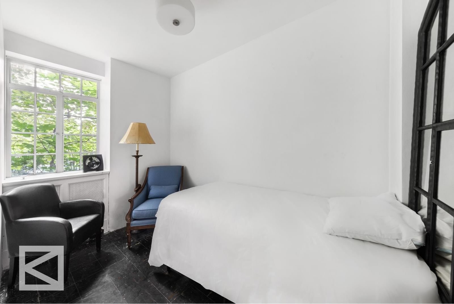

OFF MARKET
116 68TH #8B
Newyork, Lenox Hill, New York City, NY
OFF MARKET
Asking
$3,750,000
BTC
43.436
ETH
1,283.06
Beds
4
Baths
4
Home Size
2,500 sq. ft.
Year Built
1931
This exquisite 11-story Co-op offers two entrances and provides a full-service experience upon arrival. Located at 116 E 68th Street, and 115 East 67th Street, this building was constructed in 1931 by John D. Rockefeller and designed by the notable architect Andrew J. Thomas, making it one of the Upper East Side's finest addresses. An unexpected, lush, and sizable Italianate garden binds these elegant towers together, while the ornamented and charming Romanesque pre-war facade is a harbinger of the well-appointed apartments within.
The epitome of Upper East Side living, Apartment 8B has been meticulously renovated to the most exacting standards. One unique feature is that this home comes with its own, private, sunny staff room. It is conveyed with the sale. This staff room is located on the garden level (not below grade). It boasts outstanding ceiling heights, is fully equipped with its own bathroom and heating, offering the potential for a built-in loft if desired. The staff room operates at an additional 27 shares and is an additional $482.56 in maintenance.
8B boasts new casement windows throughout, seamlessly blending timeless elegance with today's modern needs. Upgraded electrical and plumbing, central A/C throughout, triple glazed windows, and a humidification system for artwork and musical instruments are just a few of the thoughtful additions. Period plaster has been restored, ensuring that every detail has been carefully curated. This 4-bedroom, 4-bathroom comfortable and elegant home is a standout. Upon entering, you are greeted by a marble foyer with oversized art walls and access to all rooms. The Great Room spans over 48 feet, featuring the original wood-burning fireplace and mantle, along with dramatic, deep casement windows that further enhance the charm of this home. Impeccable oak wood floors grace the entire residence, allowing for two seating areas plus a concert grand piano while maintaining an airy feel. French glass pocket doors lead to the formal Dining Room-Library, featuring custom mahogany built-ins, including silver cloth-lined flatware drawers and beautifully built-in glass cabinets, all complemented by custom marble-top sideboards. This room is designed for both entertainment and showcasing one's reading collections and curated finds, with southern light streaming in for both day and night usability.
The kitchen is perfectly situated off the dining room, ideal for chefs and wine enthusiasts alike. It offers a phenomenal butler's pantry with 7.5 feet of glass storage cabinets, china cabinets, and a 56-foot floor-to-ceiling utility closet. The eat-in kitchen is bright and well-appointed, featuring top-of-the-line appliances, including a 5-burner Gaggenau stove range with hood, two Bosch dishwashers, two Wolf ovens (including a built-in steam oven), and Sub-Zero refrigerator and freezer. Custom-built cabinetry provides superb storage throughout, with a comfortable eat-in area surrounding a fantastic butcher-block wood-style table, all bathed in superb Western light.
A third bedroom, discreetly located away from the other three, offers an en-suite bathroom set back from the kitchen, providing phenomenal light. The en-suite bathroom boasts a large glass-enclosed shower stall, a full-length Robern cabinet mirror, and a well-designed small dresser unit, along with radiant heated flooring and a heated towel rack.
The Primary Bedroom includes 17 feet of built in, LED lighted custom closets, a built-in writing desk, and an en-suite bathroom with radiant heat flooring, a heated towel rack, Robern cabinetry, and a bidet toilet. The walk-in closet offers ample storage, including drawers and hanging space, as well as a tie rack.
The second bedroom en-suite enjoys beautiful light and proportion, with custom built-in drawers and a well-designed built-in writing desk. Southern light floods the room, making it a bright and comfortable bedroom. The en-suite bathroom includes a large glass-enclosed shower stall, a built-in shaving mirror, a steam bath, bidet toilet, radiant heated flooring, and a heated towel rack.
The fourth bedroom, currently configured as a den/media room with a bar featuring a beverage refrigeration set-up, offers beautiful touches, including a leather insert pocket door detail. Glass French pocket doors allow for an easy flow into the Great Room. This convertible fourth bedroom also features an en-suite bathroom with a sizable glass-enclosed shower stall, a full-length Robern cabinet mirror, radiant heated flooring and a heated towel rack.
The laundry room is purposefully designed to accommodate a washer/dryer by Bosch, a built-in drying rack, ironing board, iron hanger, and a retractable clothesline.
This prime location is just 2 short blocks from Central Park and half a block from all major subways as well as convenient busses to Lincoln Center and Carnegie Hall. Locationally desirable to all of the main museums and cultural attractions, not to mention the finest eateries in the city.
Pets and pied-a-terre are allowed, and the building features a secure 24-hour doorman, live-in superintendent, and a large, long-tenured staff to cater to your needs. There is a current assessment in effect in the amount of $186.25/month for residence 8B. $11.25/month for the staff room that will be payable over two years that began on May 1st, 2022. There is a flip tax in the amount of 3% paid by the buyer.
The epitome of Upper East Side living, Apartment 8B has been meticulously renovated to the most exacting standards. One unique feature is that this home comes with its own, private, sunny staff room. It is conveyed with the sale. This staff room is located on the garden level (not below grade). It boasts outstanding ceiling heights, is fully equipped with its own bathroom and heating, offering the potential for a built-in loft if desired. The staff room operates at an additional 27 shares and is an additional $482.56 in maintenance.
8B boasts new casement windows throughout, seamlessly blending timeless elegance with today's modern needs. Upgraded electrical and plumbing, central A/C throughout, triple glazed windows, and a humidification system for artwork and musical instruments are just a few of the thoughtful additions. Period plaster has been restored, ensuring that every detail has been carefully curated. This 4-bedroom, 4-bathroom comfortable and elegant home is a standout. Upon entering, you are greeted by a marble foyer with oversized art walls and access to all rooms. The Great Room spans over 48 feet, featuring the original wood-burning fireplace and mantle, along with dramatic, deep casement windows that further enhance the charm of this home. Impeccable oak wood floors grace the entire residence, allowing for two seating areas plus a concert grand piano while maintaining an airy feel. French glass pocket doors lead to the formal Dining Room-Library, featuring custom mahogany built-ins, including silver cloth-lined flatware drawers and beautifully built-in glass cabinets, all complemented by custom marble-top sideboards. This room is designed for both entertainment and showcasing one's reading collections and curated finds, with southern light streaming in for both day and night usability.
The kitchen is perfectly situated off the dining room, ideal for chefs and wine enthusiasts alike. It offers a phenomenal butler's pantry with 7.5 feet of glass storage cabinets, china cabinets, and a 56-foot floor-to-ceiling utility closet. The eat-in kitchen is bright and well-appointed, featuring top-of-the-line appliances, including a 5-burner Gaggenau stove range with hood, two Bosch dishwashers, two Wolf ovens (including a built-in steam oven), and Sub-Zero refrigerator and freezer. Custom-built cabinetry provides superb storage throughout, with a comfortable eat-in area surrounding a fantastic butcher-block wood-style table, all bathed in superb Western light.
A third bedroom, discreetly located away from the other three, offers an en-suite bathroom set back from the kitchen, providing phenomenal light. The en-suite bathroom boasts a large glass-enclosed shower stall, a full-length Robern cabinet mirror, and a well-designed small dresser unit, along with radiant heated flooring and a heated towel rack.
The Primary Bedroom includes 17 feet of built in, LED lighted custom closets, a built-in writing desk, and an en-suite bathroom with radiant heat flooring, a heated towel rack, Robern cabinetry, and a bidet toilet. The walk-in closet offers ample storage, including drawers and hanging space, as well as a tie rack.
The second bedroom en-suite enjoys beautiful light and proportion, with custom built-in drawers and a well-designed built-in writing desk. Southern light floods the room, making it a bright and comfortable bedroom. The en-suite bathroom includes a large glass-enclosed shower stall, a built-in shaving mirror, a steam bath, bidet toilet, radiant heated flooring, and a heated towel rack.
The fourth bedroom, currently configured as a den/media room with a bar featuring a beverage refrigeration set-up, offers beautiful touches, including a leather insert pocket door detail. Glass French pocket doors allow for an easy flow into the Great Room. This convertible fourth bedroom also features an en-suite bathroom with a sizable glass-enclosed shower stall, a full-length Robern cabinet mirror, radiant heated flooring and a heated towel rack.
The laundry room is purposefully designed to accommodate a washer/dryer by Bosch, a built-in drying rack, ironing board, iron hanger, and a retractable clothesline.
This prime location is just 2 short blocks from Central Park and half a block from all major subways as well as convenient busses to Lincoln Center and Carnegie Hall. Locationally desirable to all of the main museums and cultural attractions, not to mention the finest eateries in the city.
Pets and pied-a-terre are allowed, and the building features a secure 24-hour doorman, live-in superintendent, and a large, long-tenured staff to cater to your needs. There is a current assessment in effect in the amount of $186.25/month for residence 8B. $11.25/month for the staff room that will be payable over two years that began on May 1st, 2022. There is a flip tax in the amount of 3% paid by the buyer.
LOADING