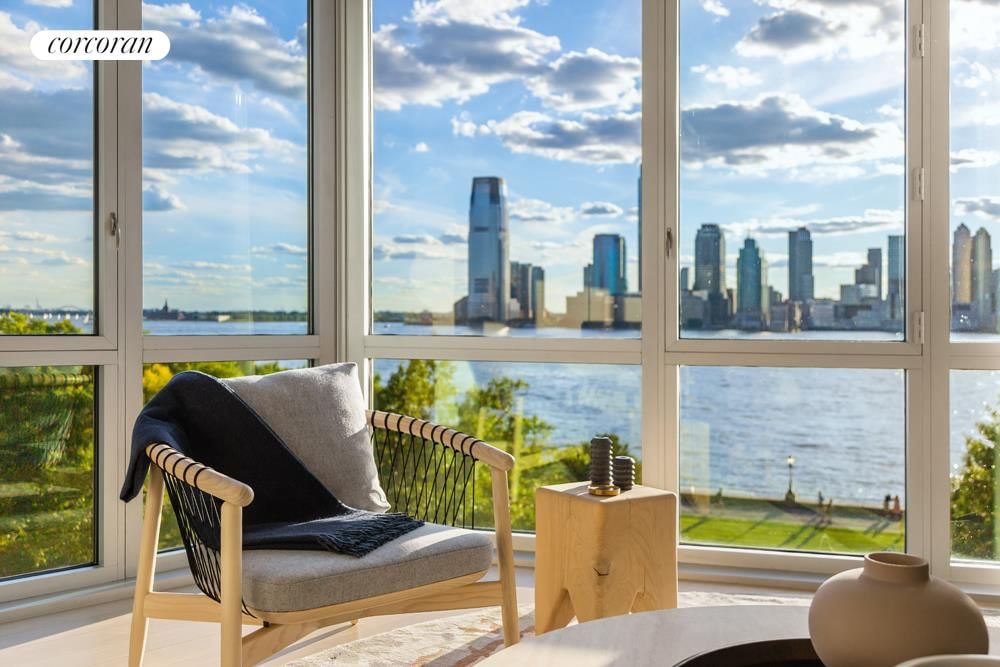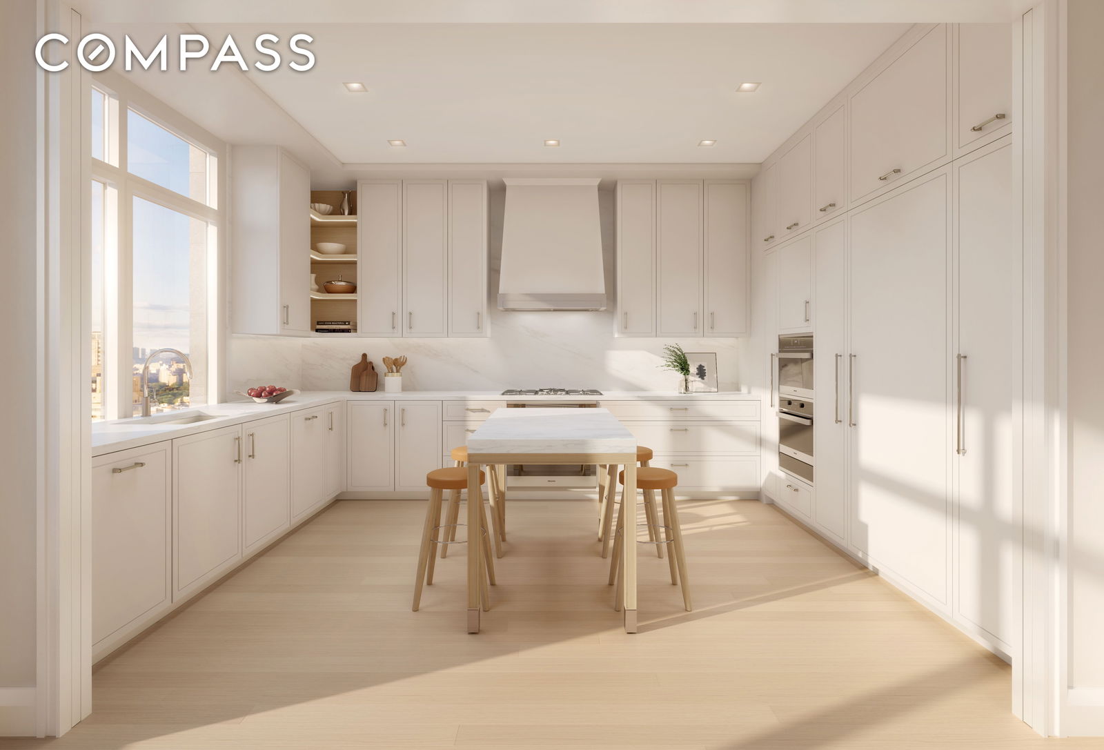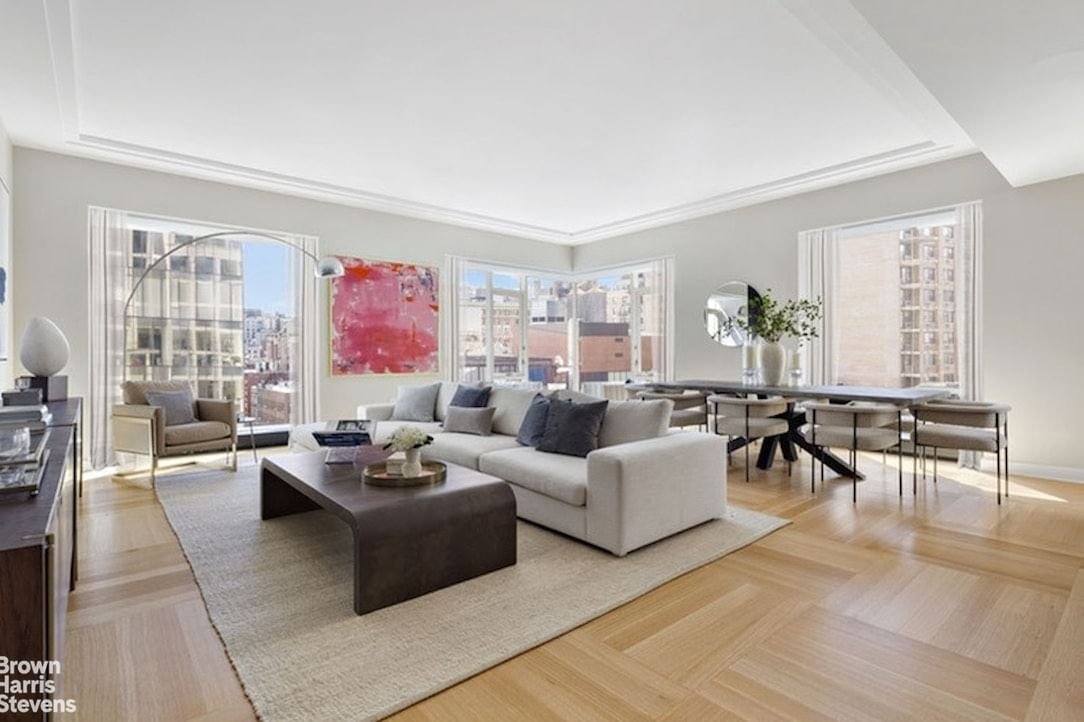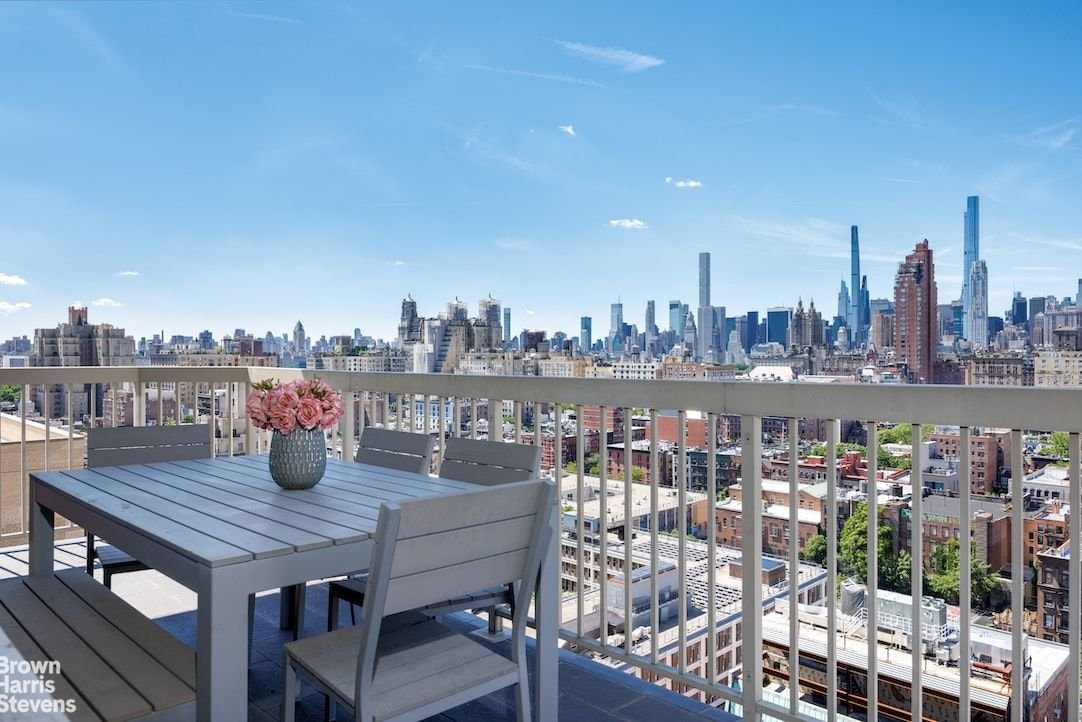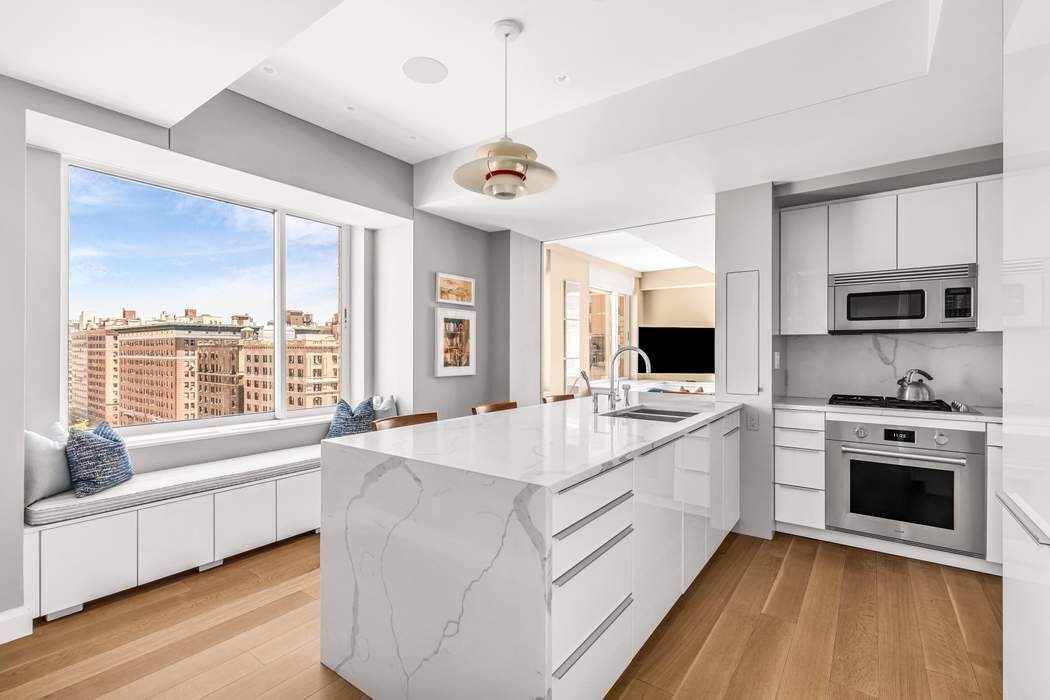OFF MARKET
1049 5TH #10A
NewYork, UES, New York City, NY
OFF MARKET
Asking
$5,425,000
BTC
62.374
ETH
2,526.88
Beds
4
Baths
4
Home Size
2,691 sq. ft.
Year Built
1928
Rare prewar condominium corner residence with direct Central Park and Reservoir views, featuring a gracious 2,691 sq. ft. floor plan comprised of 3-4 bedrooms, 4 full bathrooms, a formal dining room, library, and a windowed eat-in kitchen, located in full-service building.
An entry gallery leads to the sprawling corner living room with gorgeous views of Central Park and the Reservoir through oversized picture windows that infuse the rooms with abundant natural light, and has beautiful, vintage thin-plank herringbone floors. The living room connects directly with the north-facing formal dining room through a large framed doorway, creating a natural flow that is perfect for entertaining. Adjacent to the dining room, there is a spacious windowed eat-in kitchen with polished granite floors, counters and backsplash, wood-and-glass cabinetry with ample storage, and a double-sink, as well as trusted appliances, including SubZero refrigerator, Bosch dishwasher, stainless steel cooktop, and wall-mounted oven. There is also a butler's pantry with excellent storage.
Flanking the living room there is a library with rich, mahogany-paneled walls, and Central Park perfectly framed by the oversized window. This library has a full marble bathroom with shower stall, making this an easily-converted 4th bedroom with en suite bathroom.
The separate bedroom wing has three other spacious, west-facing bedrooms with en suite baths, including a corner primary bedroom suite with West and South exposures, featuring a walk-in closet, built-in storage, and a large windowed marble bathroom with oversized window, a soaking whirlpool tub, separate stall shower, double-sink marble vanity, and built-in speakers.
The apartment also comes with two deeded storage units. Other features include a dedicated laundry closet with LG vented washer & dryer, herringbone wood floors throughout, HVAC system, recessed lighting and built-in speakers throughout, crown and baseboard moldings, custom built-in shelves, storage and millwork.
Formerly known as the Adams Hotel, 1049 Fifth Avenue is a rare condominium on Fifth Avenue across Central Park. This beautiful prewar building, constructed in 1928, is enviably situated between the Metropolitan Museum of Art and the Guggenheim Museum, and offers its residents white-glove service, including full-time doorman and concierge, and on-site resident manager. Convenient to many neighborhood amenities, including Equinox gym, parking garages, and world-class shopping, dining, and entertainment. Pets are welcome. There is a $2,446.14 monthly assessment through September 2023 for completed LocalLaw11 work.
2% flip tax paid by purchaser.
An entry gallery leads to the sprawling corner living room with gorgeous views of Central Park and the Reservoir through oversized picture windows that infuse the rooms with abundant natural light, and has beautiful, vintage thin-plank herringbone floors. The living room connects directly with the north-facing formal dining room through a large framed doorway, creating a natural flow that is perfect for entertaining. Adjacent to the dining room, there is a spacious windowed eat-in kitchen with polished granite floors, counters and backsplash, wood-and-glass cabinetry with ample storage, and a double-sink, as well as trusted appliances, including SubZero refrigerator, Bosch dishwasher, stainless steel cooktop, and wall-mounted oven. There is also a butler's pantry with excellent storage.
Flanking the living room there is a library with rich, mahogany-paneled walls, and Central Park perfectly framed by the oversized window. This library has a full marble bathroom with shower stall, making this an easily-converted 4th bedroom with en suite bathroom.
The separate bedroom wing has three other spacious, west-facing bedrooms with en suite baths, including a corner primary bedroom suite with West and South exposures, featuring a walk-in closet, built-in storage, and a large windowed marble bathroom with oversized window, a soaking whirlpool tub, separate stall shower, double-sink marble vanity, and built-in speakers.
The apartment also comes with two deeded storage units. Other features include a dedicated laundry closet with LG vented washer & dryer, herringbone wood floors throughout, HVAC system, recessed lighting and built-in speakers throughout, crown and baseboard moldings, custom built-in shelves, storage and millwork.
Formerly known as the Adams Hotel, 1049 Fifth Avenue is a rare condominium on Fifth Avenue across Central Park. This beautiful prewar building, constructed in 1928, is enviably situated between the Metropolitan Museum of Art and the Guggenheim Museum, and offers its residents white-glove service, including full-time doorman and concierge, and on-site resident manager. Convenient to many neighborhood amenities, including Equinox gym, parking garages, and world-class shopping, dining, and entertainment. Pets are welcome. There is a $2,446.14 monthly assessment through September 2023 for completed LocalLaw11 work.
2% flip tax paid by purchaser.
LOADING
Location
Market Area
NewYork
Neighborhood
UES
Agents
Lauren Muss
+1 310 910 1722
Jodi Sutherland
+1 310 910 1722
