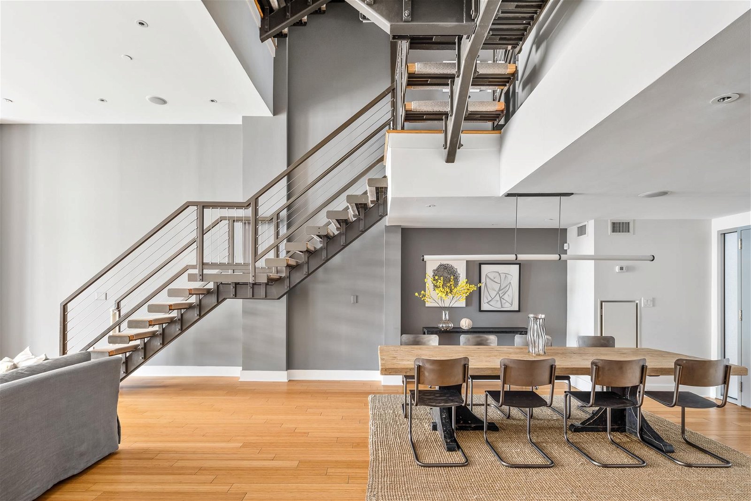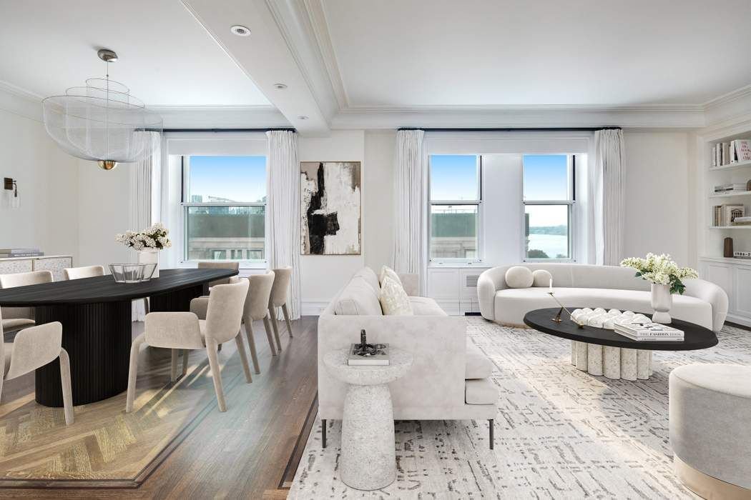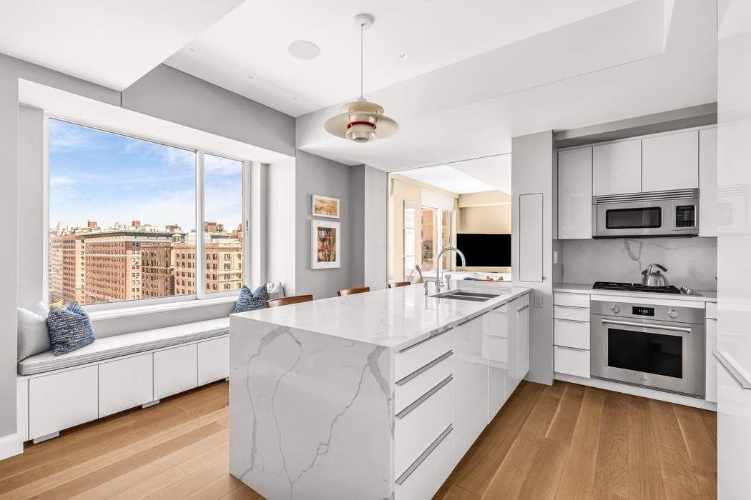
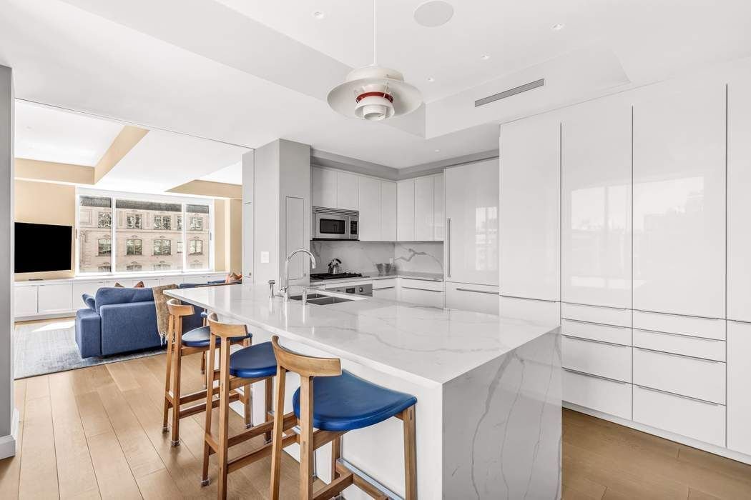
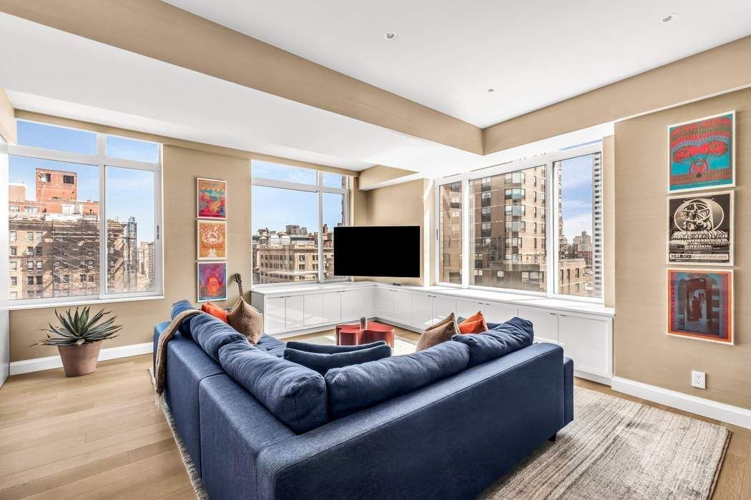




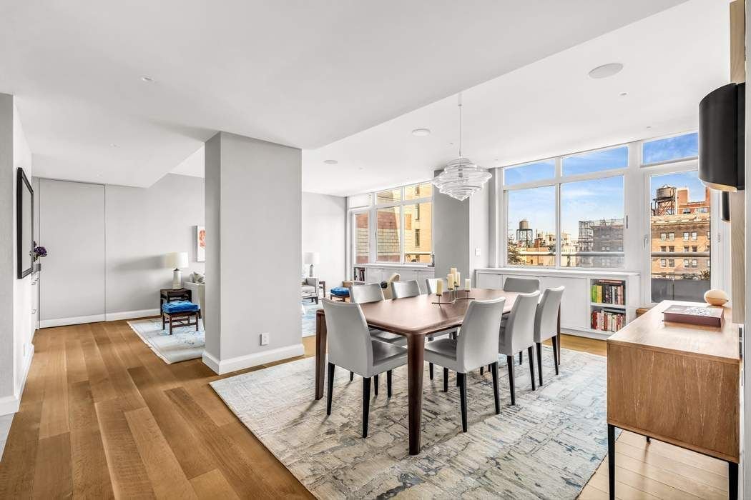

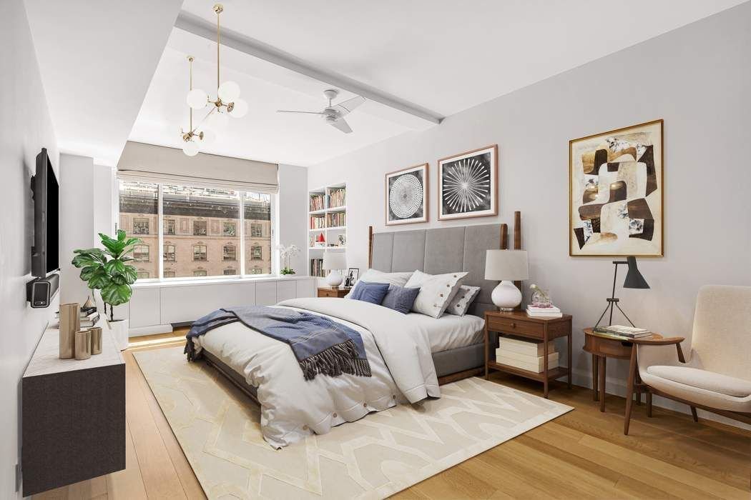


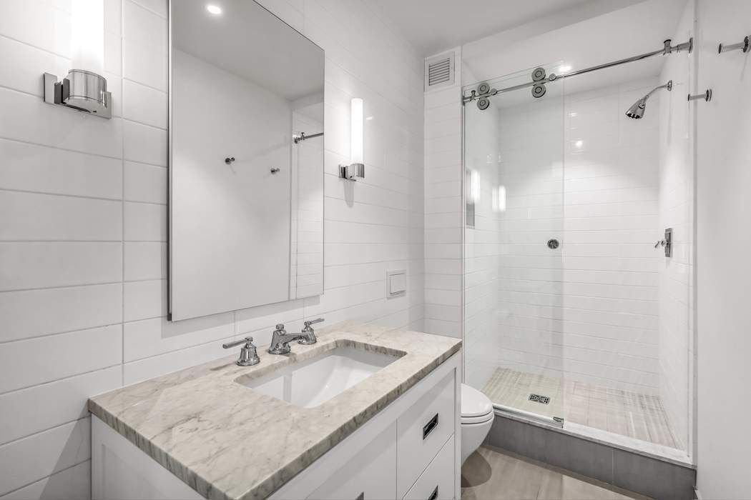

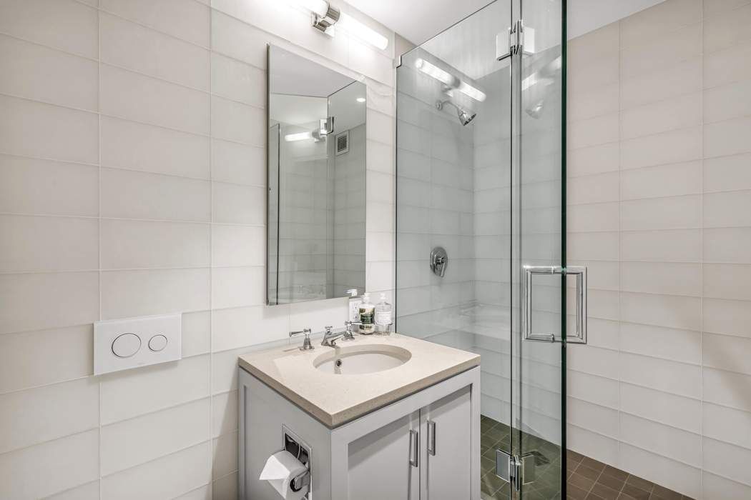





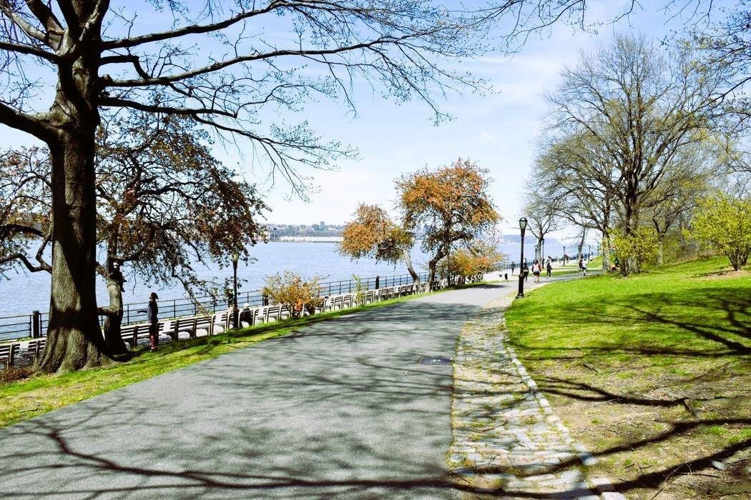

OFF MARKET
2373 BROADWAY #1621
NewYork, Upper West Side, New York City, NY
OFF MARKET
Asking
$5,500,000
BTC
58.079
ETH
1,685.09
Beds
4
Baths
5
Home Size
2,900 sq. ft.
Year Built
1989
ARCHITECT DESIGNED. PRIVATE TERRACE. FULL SERVICE. LOCATION.
The wow factor begins at hello! Spread out into this extraordinary sun-drenched home that features 4-bedrooms, 4.5 bathrooms, private terrace, and a home office. This residence showcases remarkable new development grade design & craftsmanship, big open views, and a large landscaped terrace. Located in the heart of the Upper West Side and just a few blocks from Riverside Park, Central Park & The Museum of Natural History this exceptional home is available for sale for the first time.
Residence 1621 encompasses almost 3000 +/- SF of interior space. The residence was masterfully designed by interior designer Maggie Rosenblatt. No stone was left unturned in the construction, design, and function of this home. As you enter the residence, you are welcomed by a generous foyer, beautiful 5-inch oak hardwood flooring and oversized windows facing north & east. The expansive open views in this home serve as the centerpiece of the Great room that includes separate living & dining areas and faces towards your large 160 +/- SF planted terrace. The Great room is perfect for entertaining, and the dining area comfortably seats 10 - 12 people. The generous room also features a wet bar with wine closet, Blanco sink, two Subzero refrigerator draws, 18” Miele dishwasher and custom storage that seamlessly fits the space.
For a more casual setting, this home also features a separate corner family room that is flooded with light throughout the day. The family room includes a custom blue lacquered built-in library that anchors the room, providing storage and display shelving. The family room makes for a wonderful setting to watch a movie or catch up on the day's events. This room also has hidden sliding panels, that are seamlessly integrated and create a wall separating the room from the kitchen & Great room. This room can also serve as a guest bedroom or fourth bedroom with its own separate full-bathroom.
Off both the living spaces, you will delight in the chef's grade kitchen. The windowed kitchen is complete with top-of-the-line custom fixtures & appliances including: a large marble waterfall countertop with bar seating, custom Poggenpohl white lacquer cabinetry, Blanco sink, 36” Subzero refrigerator, a Wolf oven & cooktop, built in microwave, 24” Miele dishwasher and charging station. You will enjoy the open views from the built in windowed bench with storage.
The bedrooms are located away from the entertaining spaces. The primary suite boasts a large custom walk-in closet and 4-fixture bathroom with Neptune jacuzzi tub, large glass enclosed shower, Robern medicine cabinet, Waterworks & Toto fixtures. The primary suite measures over 20-ft & provides additional seating opportunities. The generous second & third bedrooms are also en-suite & feature ample storage. Both bedrooms include spa-like bathrooms complete with white marble tiles, Robern medicine cabinets, Waterworks & Toto fixtures.
Other features include a separate laundry closet with full sized Miele washer & dryer, central air conditioning, motorized blinds, and Sonos surround sound. You will also enjoy a separate home office, elegant guest powder room, entry bench with custom built-ins and a tremendous amount of storage.
The Boulevard is a premier full-service Condop (co-op w/ condo rules) located on the corner of 86th and Broadway. Building amenities include: a State-of-the-Art Fitness Center, 75' saltwater pool, sauna & steam rooms, professionally instructed classes, squash, racquetball & basketball courts & boxing area. The building also features a large children's playroom, 3 sundecks, a rooftop solarium, duplex party room & onsite parking. You can have it all, not to be missed!
*Capital Assessment of $658.85 through December 2023.
LOADING
Location
Market Area
NewYork
Neighborhood
Upper West Side
Agent
Kaptan Unugur
+1 310 910 1722
