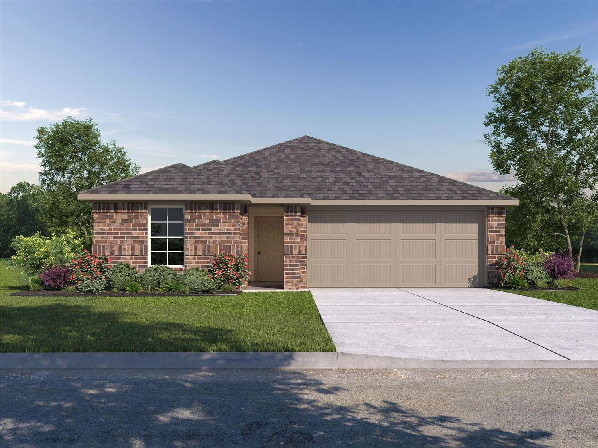
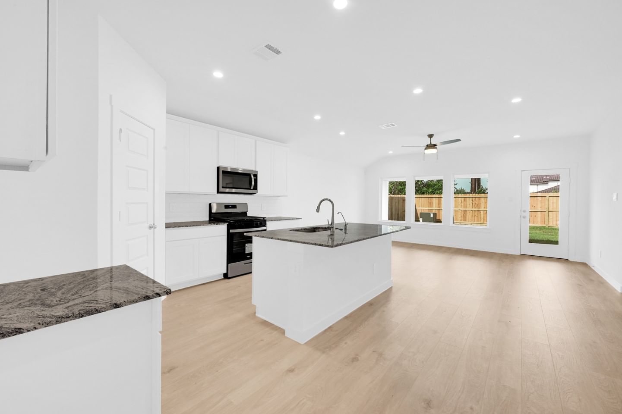
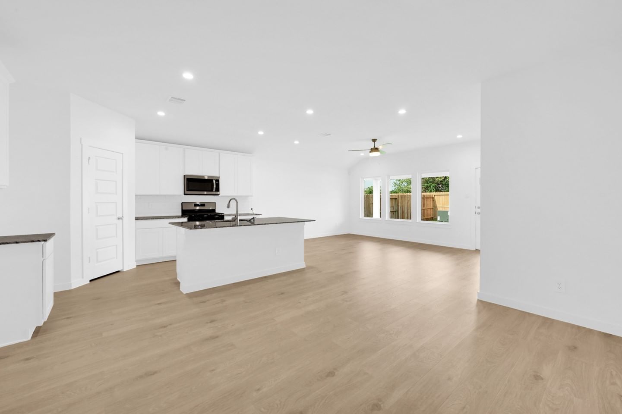
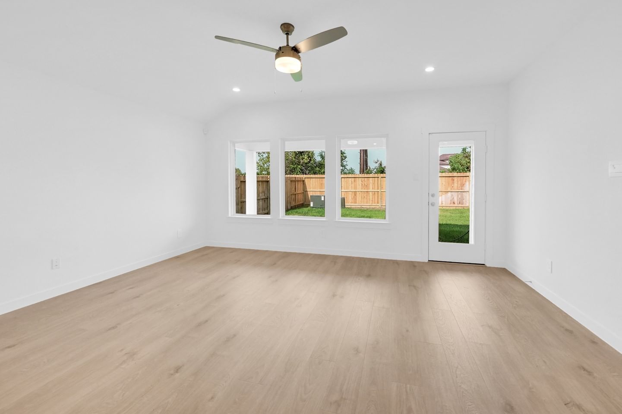
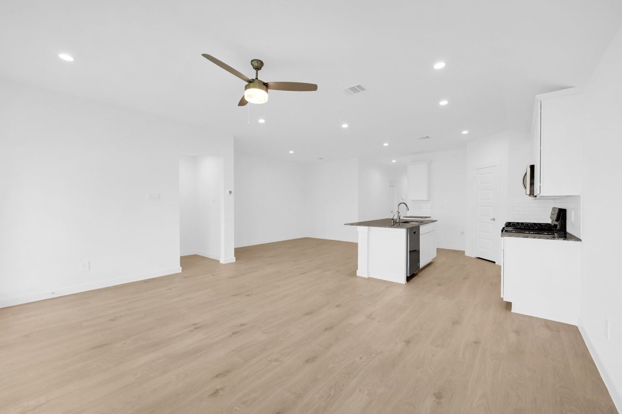
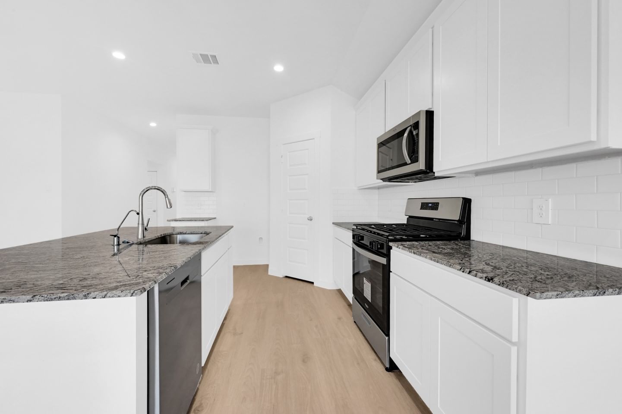
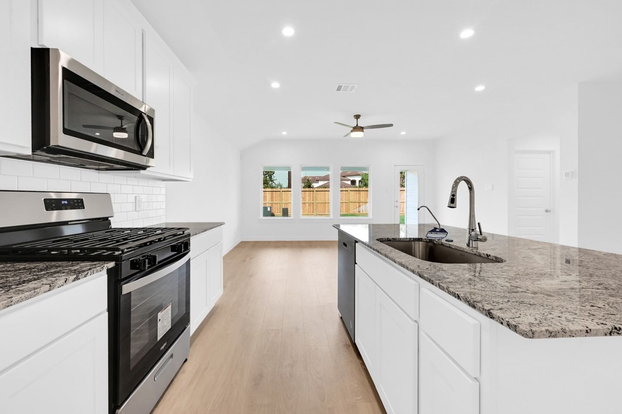
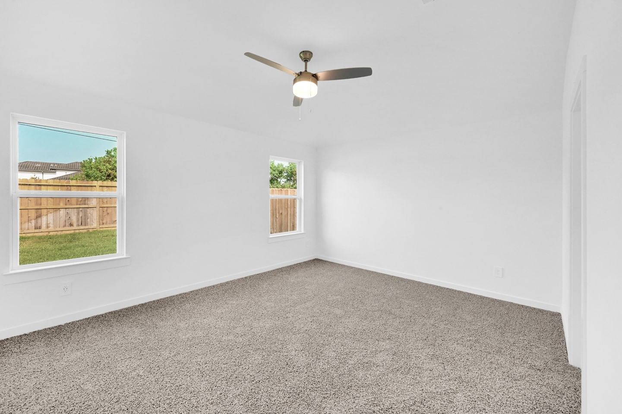
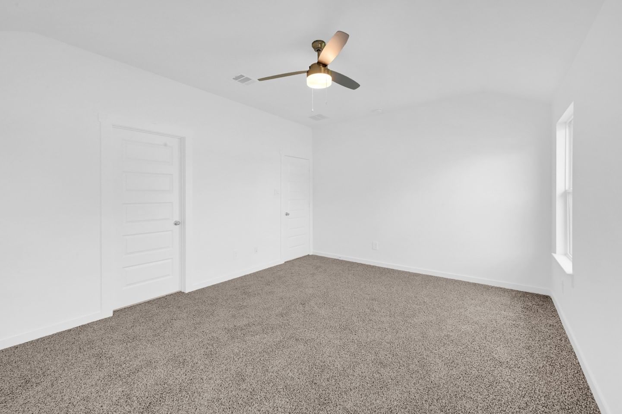
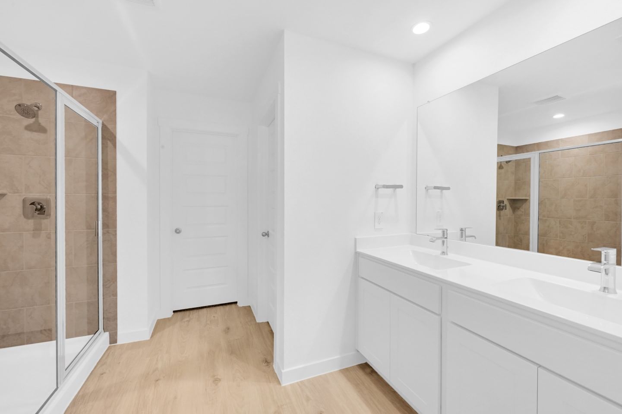
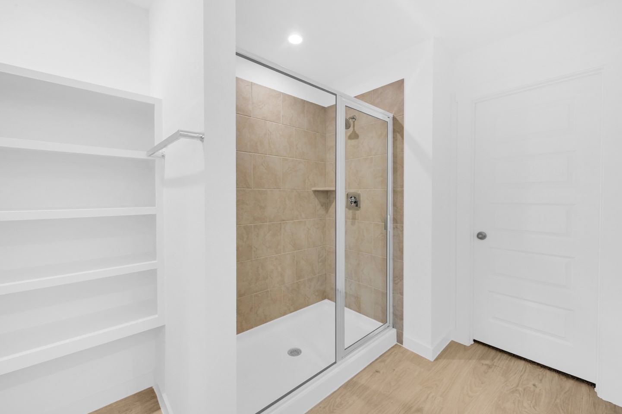
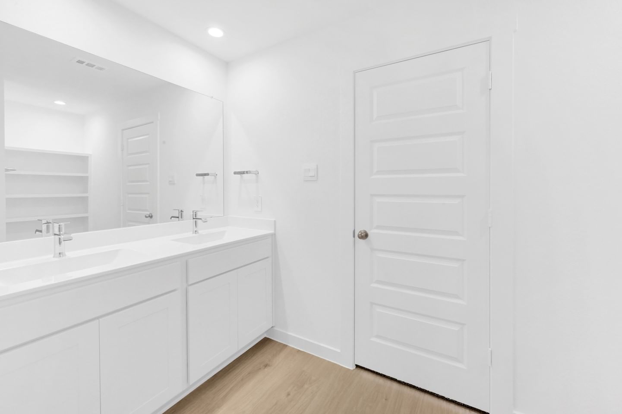
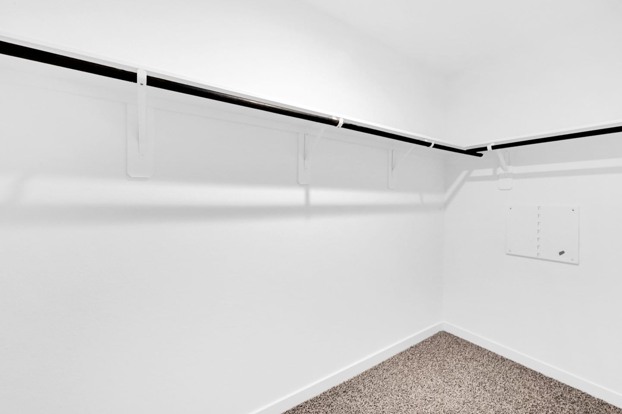
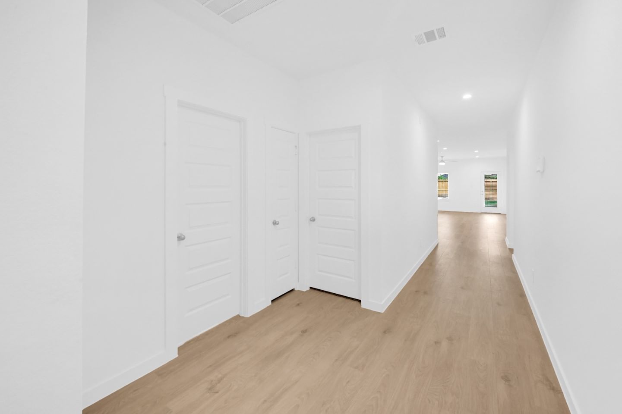
OFF MARKET
6119 Oakdale Falls Drive
Fort Bend, Evergreen, Rosenberg, TX, US
OFF MARKET
Asking
$314,990
BTC
2.981
ETH
96.72
Beds
4
Baths
2
Home Size
1,680 sq. ft.
Year Built
2024
The Easton plan is a one-story home featuring 4 bedrooms, 2 baths, and 2 car garage. The long entry leads to the open concept kitchen and breakfast area. The kitchen includes a breakfast bar with beautiful silestone counter tops, black cabinets, stainless steel appliances, corner pantry and connects to the family room. The primary suite features a sloped ceiling and attractive primary bath with dual vanities, water closet and walk-in closet. The standard rear covered patio is located off the family room. *Images and 3D tour are for illustration only and options may vary from home as built.
LOADING