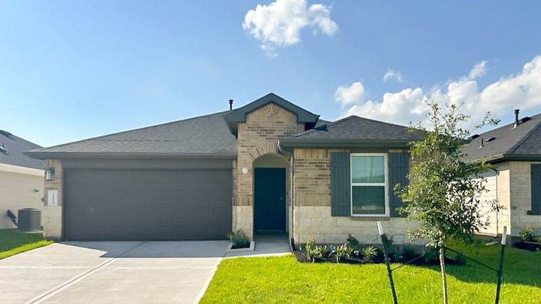
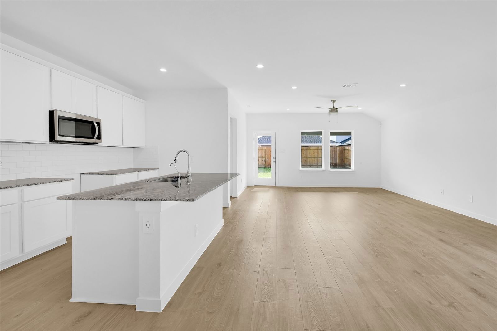
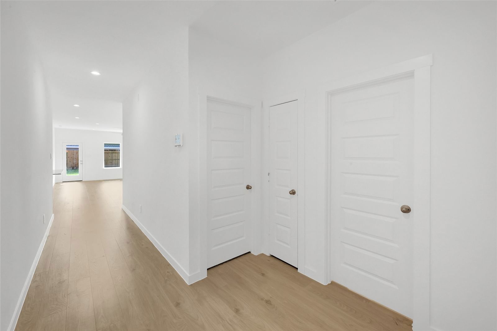
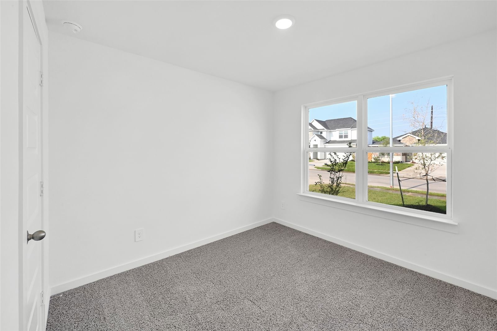
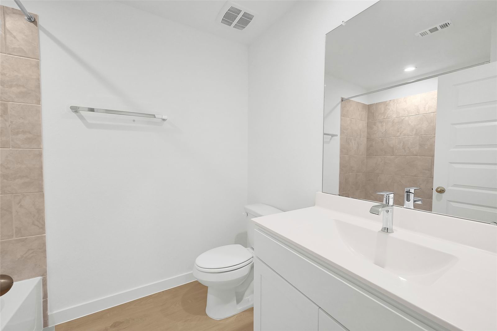
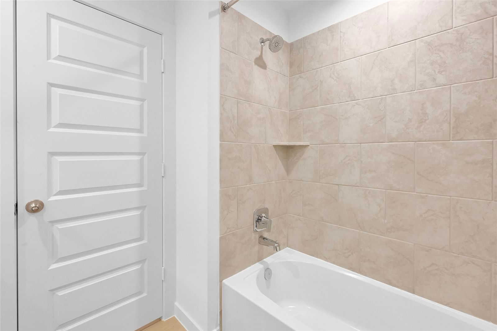
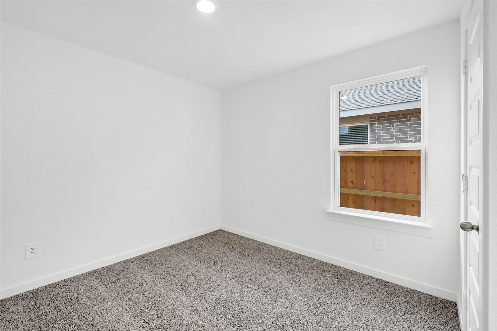
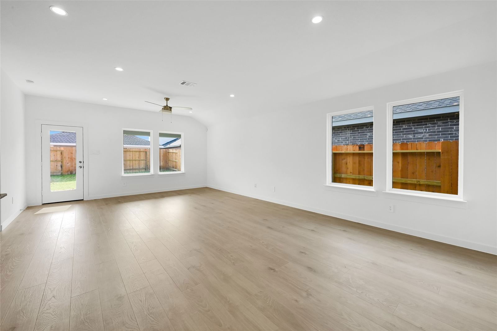
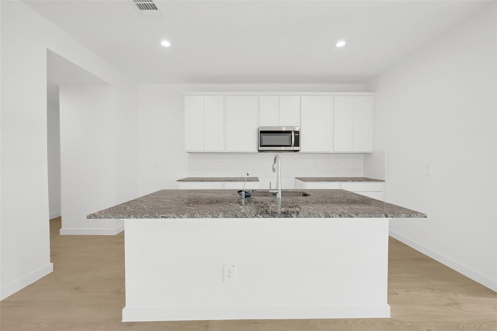
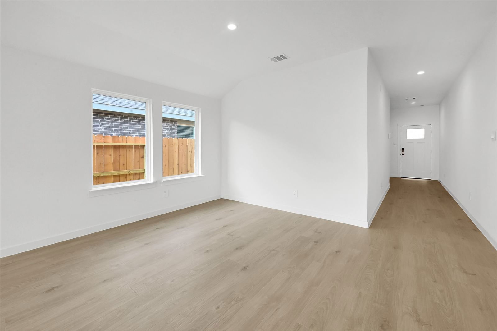
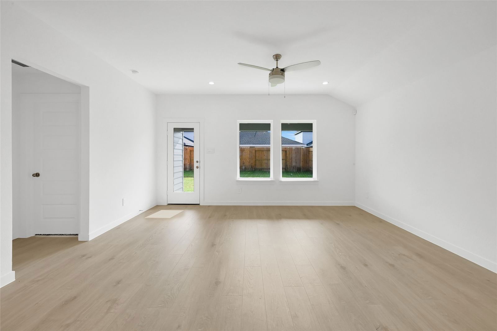
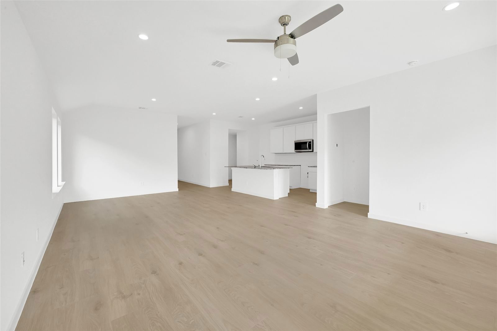
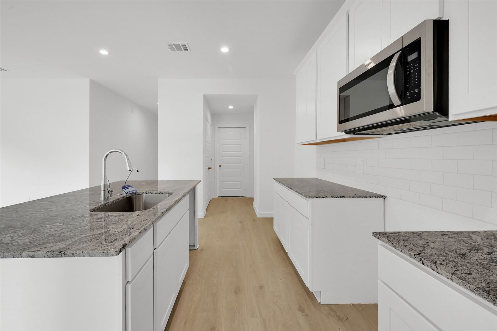
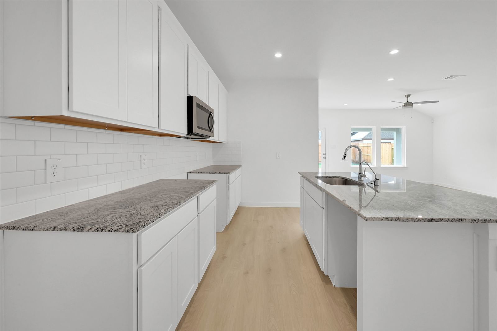
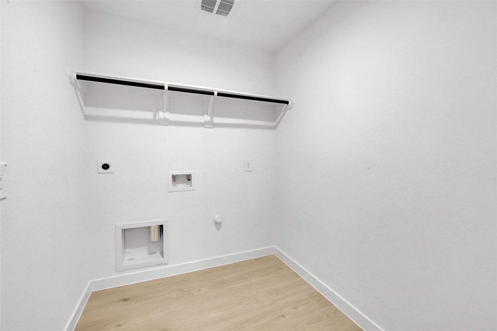
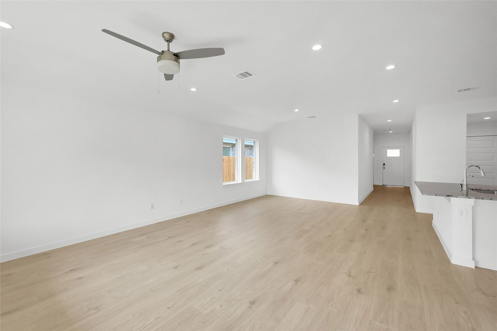
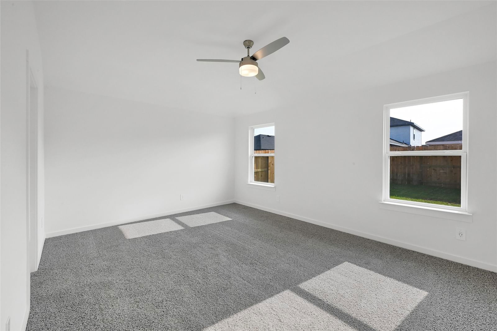
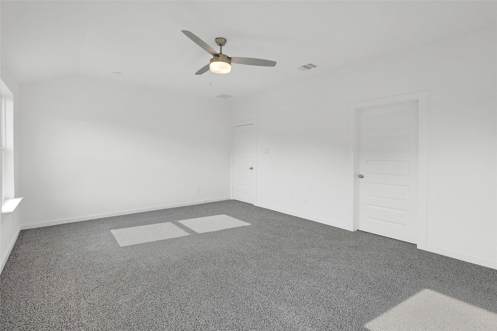
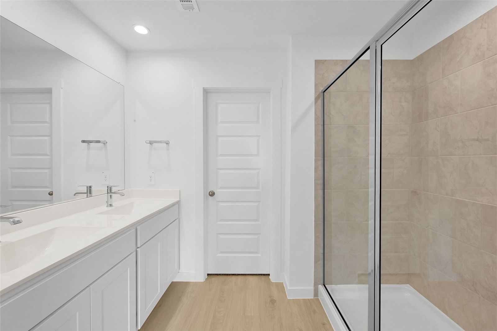
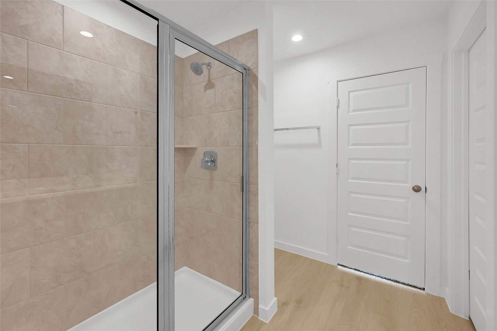

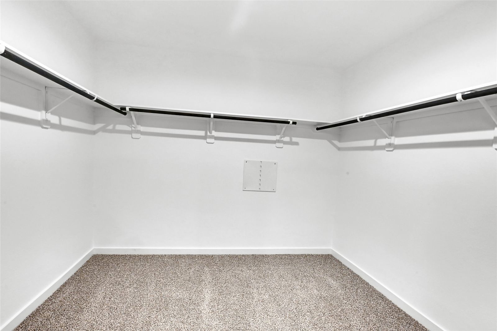
OFF MARKET
6107 Oakdale Falls Drive
Fort Bend, Evergreen, Rosenberg, TX, US
OFF MARKET
Asking
$304,990
BTC
3.098
ETH
102.31
Beds
3
Baths
2
Home Size
1,595 sq. ft.
Year Built
2024
The Caden plan is a one-story home featuring 3 bedrooms, 2 baths, and 2 car garage. The entry opens to two guest bedrooms and bath with hallway linen closet. An open concept large combined dining and family area leads into the center kitchen. The kitchen includes a breakfast bar with beautiful silestone counter tops, black cabinets, stainless steel appliances and separate pantry. The primary suite features a sloped ceiling and attractive primary bath with dual vanities, water closet and spacious walk-in closet. The standard rear covered patio is located off the family room. Silversmith Vinyl flooring can be seen throughout the home. *Images and 3D tour are for illustration only and options may vary from home as built.
LOADING
Recent Sales Nearby
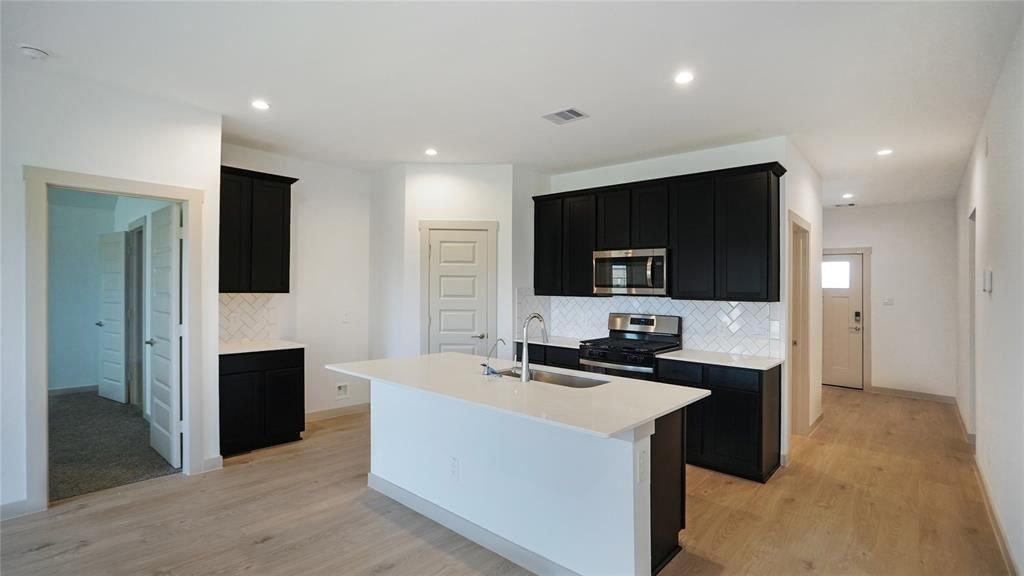
Sold 10 months ago
$290,990
7402 Plains Lodge
Richmond, TX, US
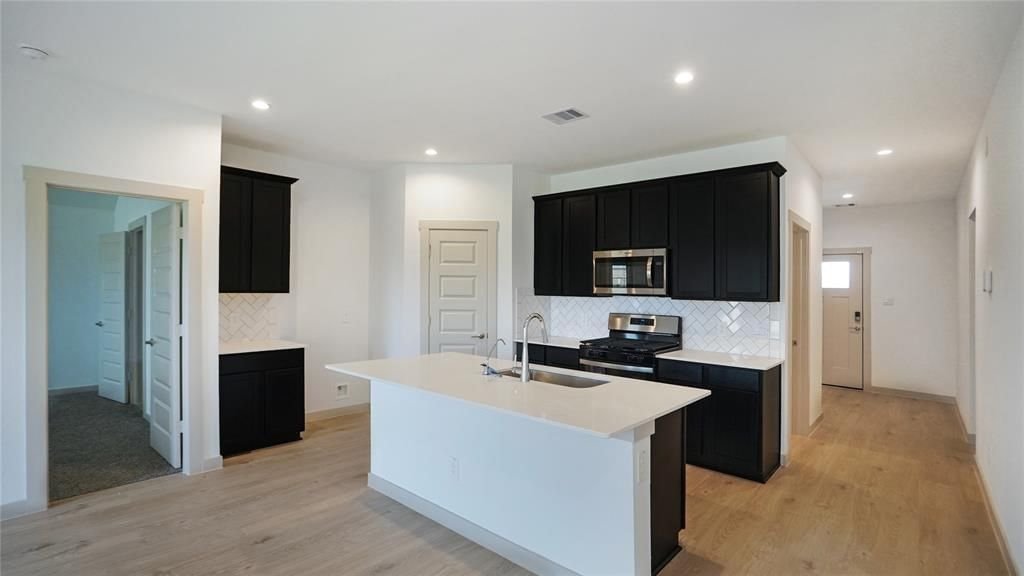
Sold 10 months ago
$303,990
7306 Elm Landing
Richmond, TX, US
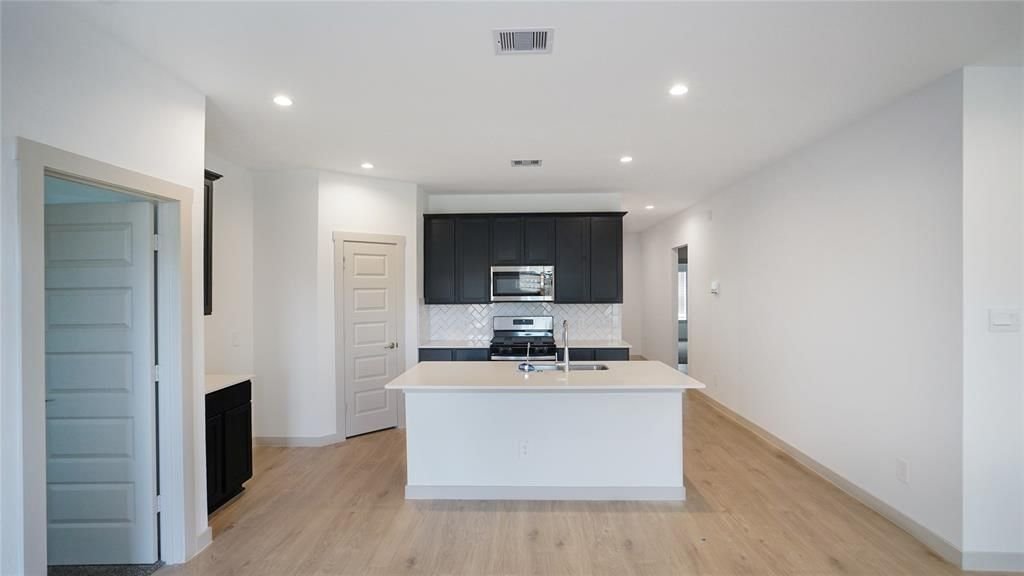
Sold 10 months ago
$305,990
7411 Elm Landing
Richmond, TX, US
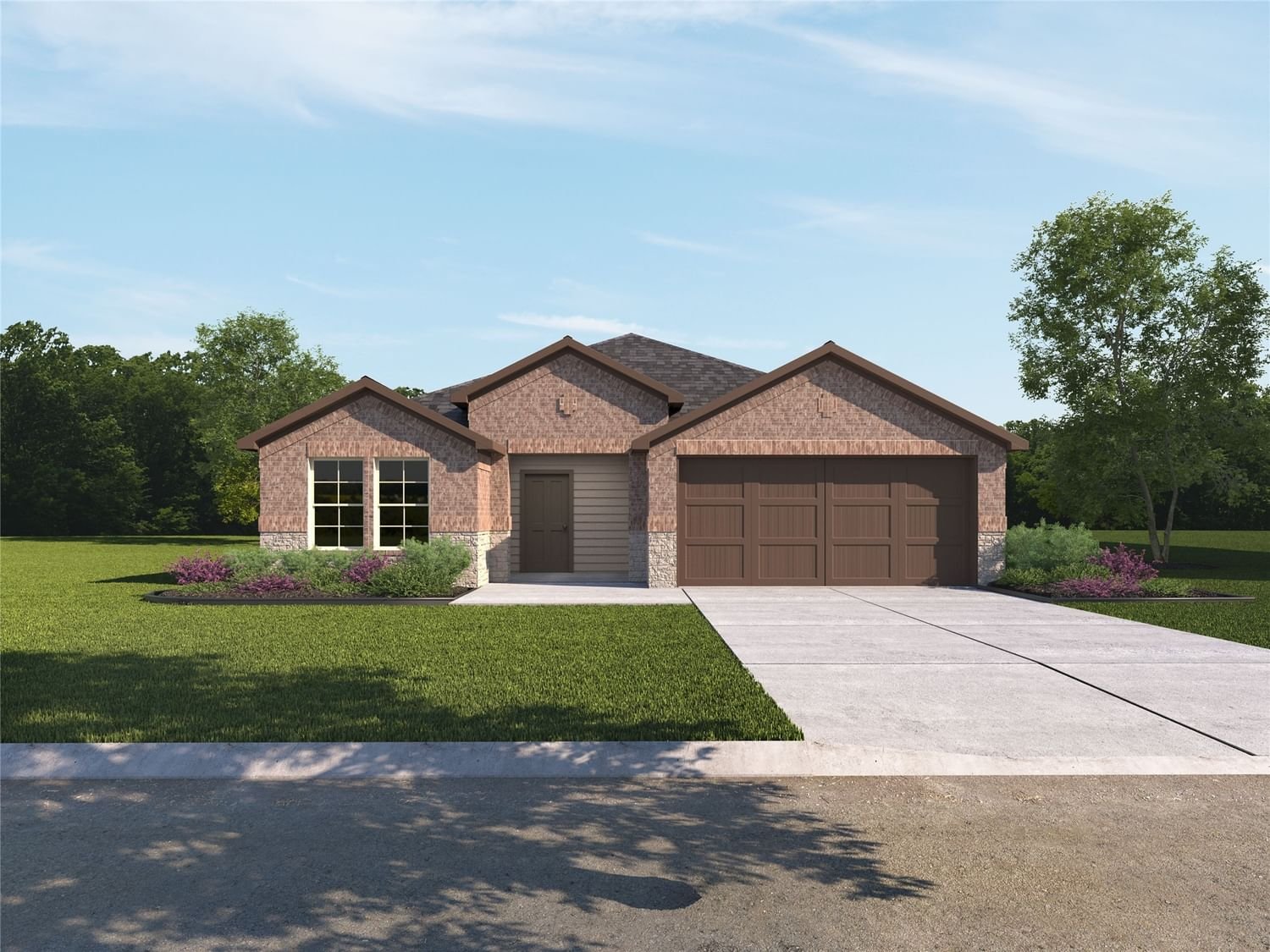
Sold 9 months ago
$305,990
5416 Pine Crescent Court
Rosenberg, TX, US
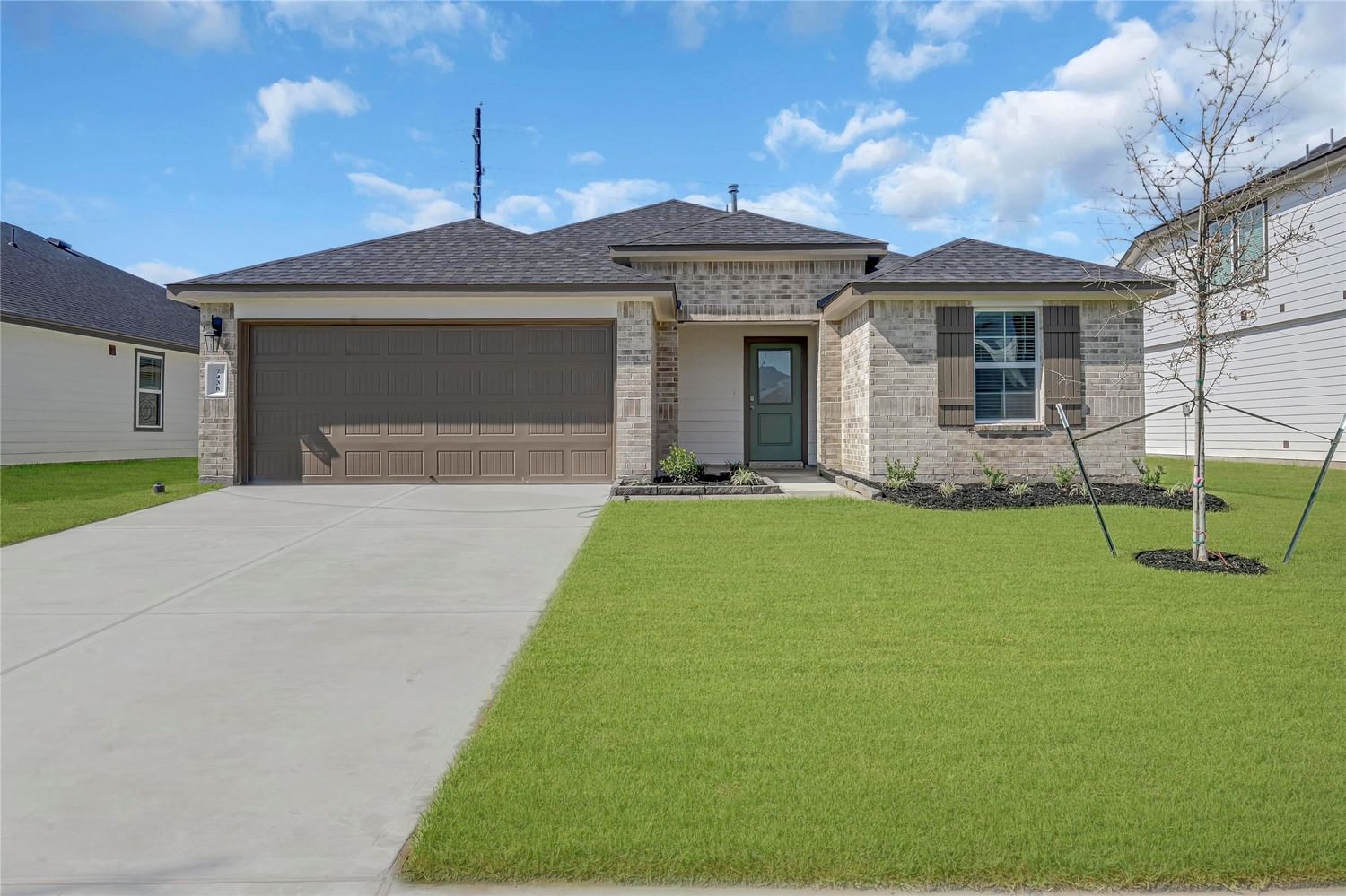
Sold 7 months ago
$299,830
2711 Willow Gulch Way
Rosenberg, TX, US
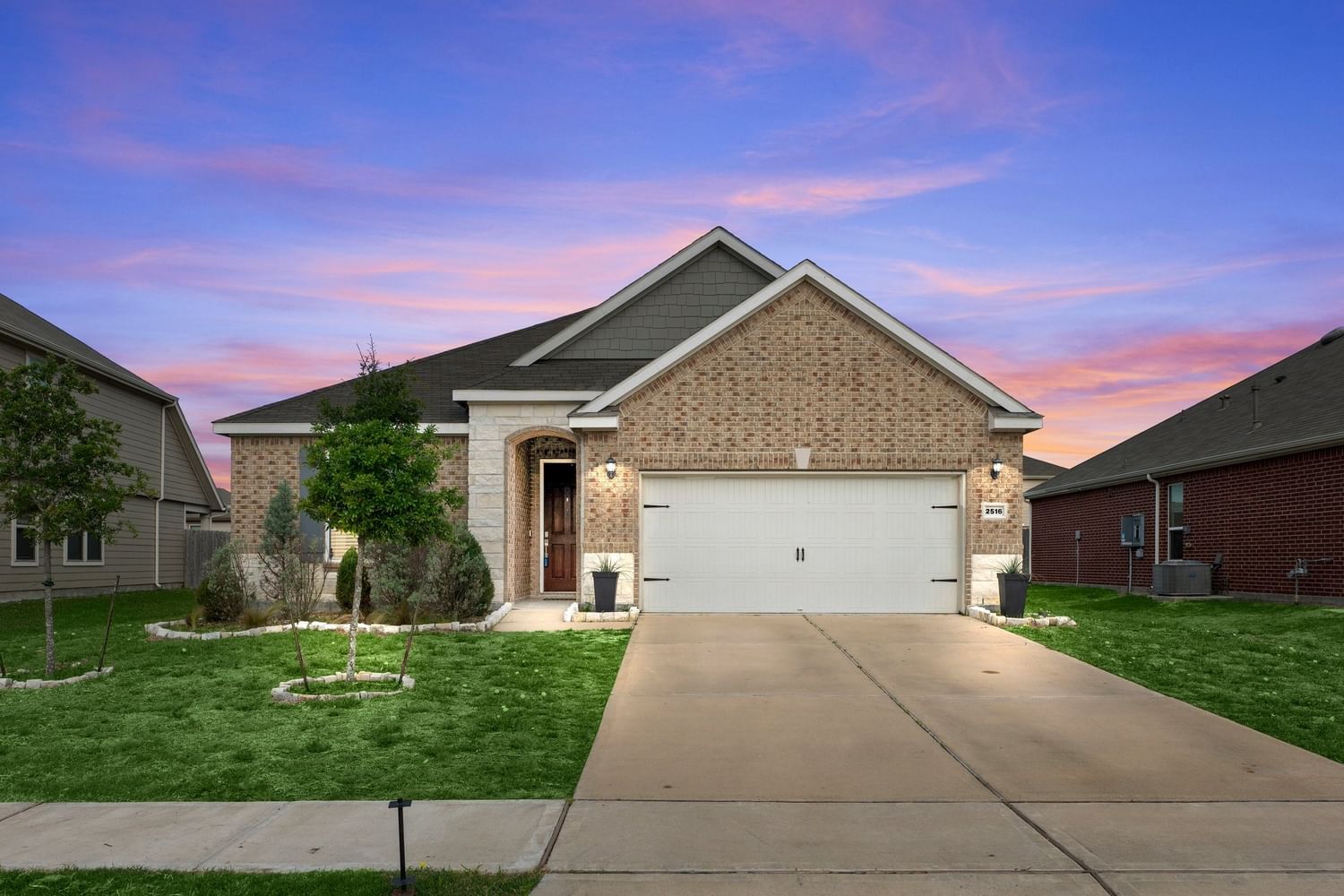
Sold 8 months ago
$310,000
2516 Bryan Park
Rosenberg, TX, US

Sold 8 months ago
$294,990
5424 Pine Crescent
Rosenberg, TX, US
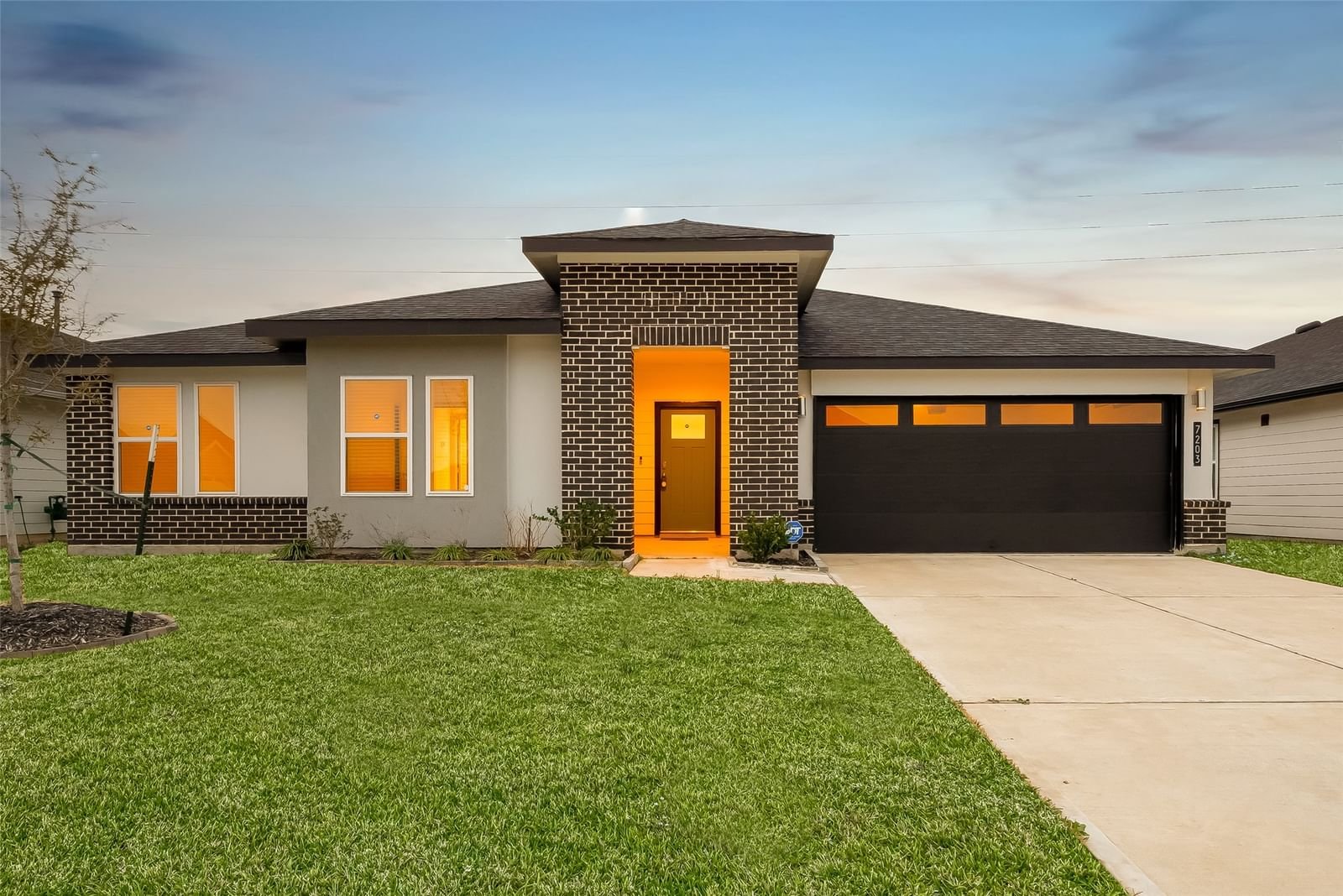
Sold 10 months ago
$326,000
7203 Sunbreeze
Rosenberg, TX, US
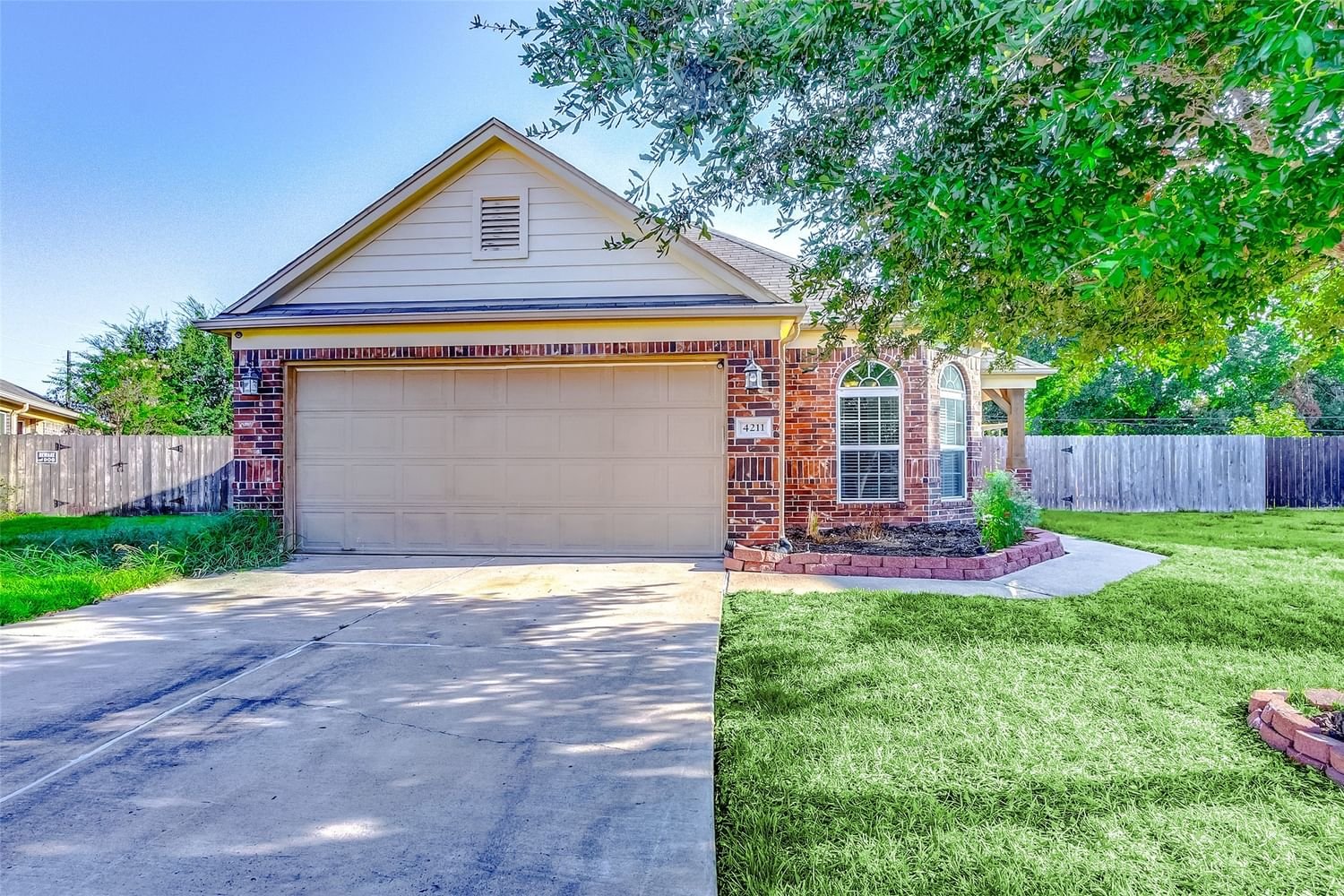
Sold 10 months ago
$275,000
4211 Brightridge
Rosenberg, TX, US
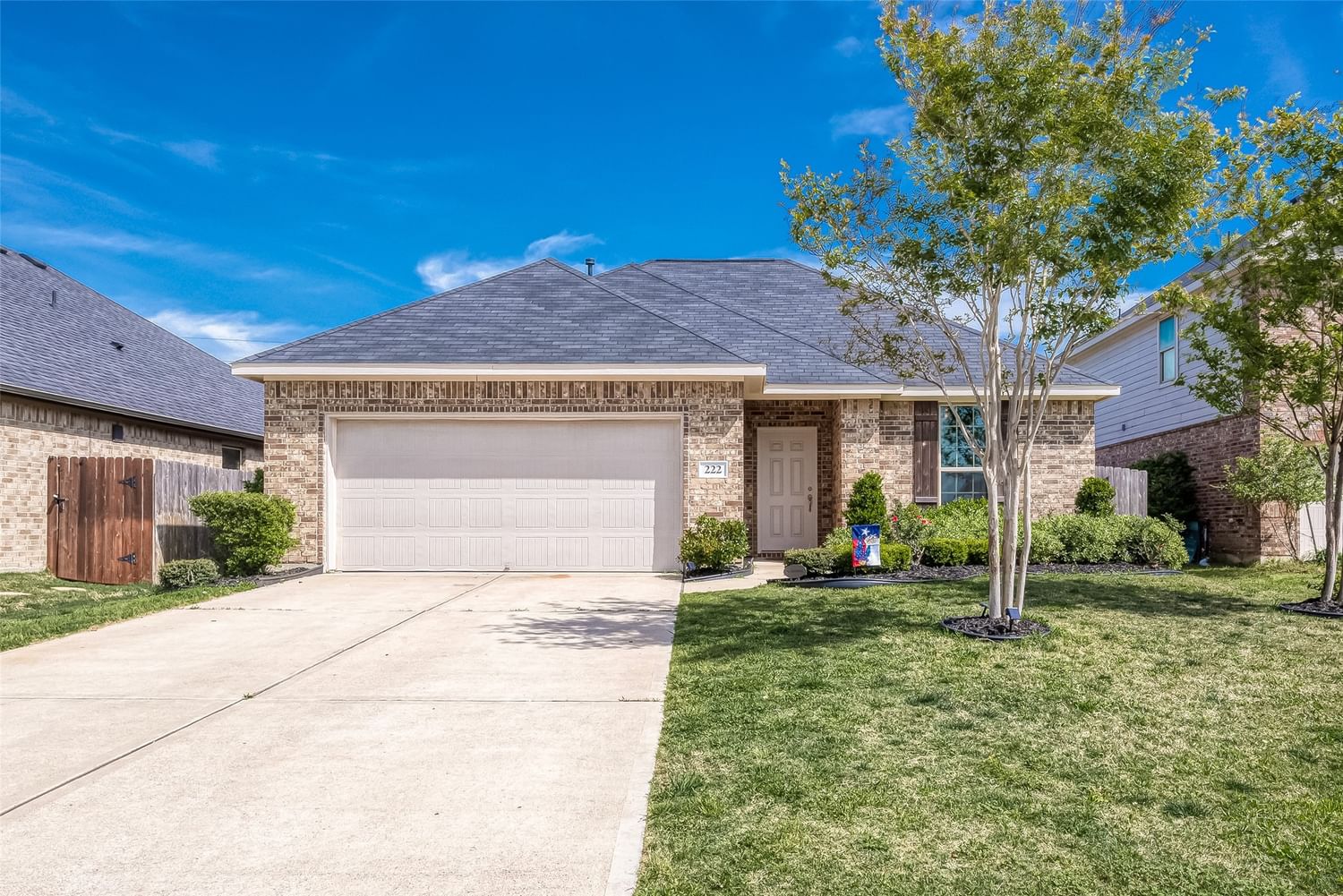
Sold 8 months ago
$300,000
222 Goose Barnacle
Rosenberg, TX, US
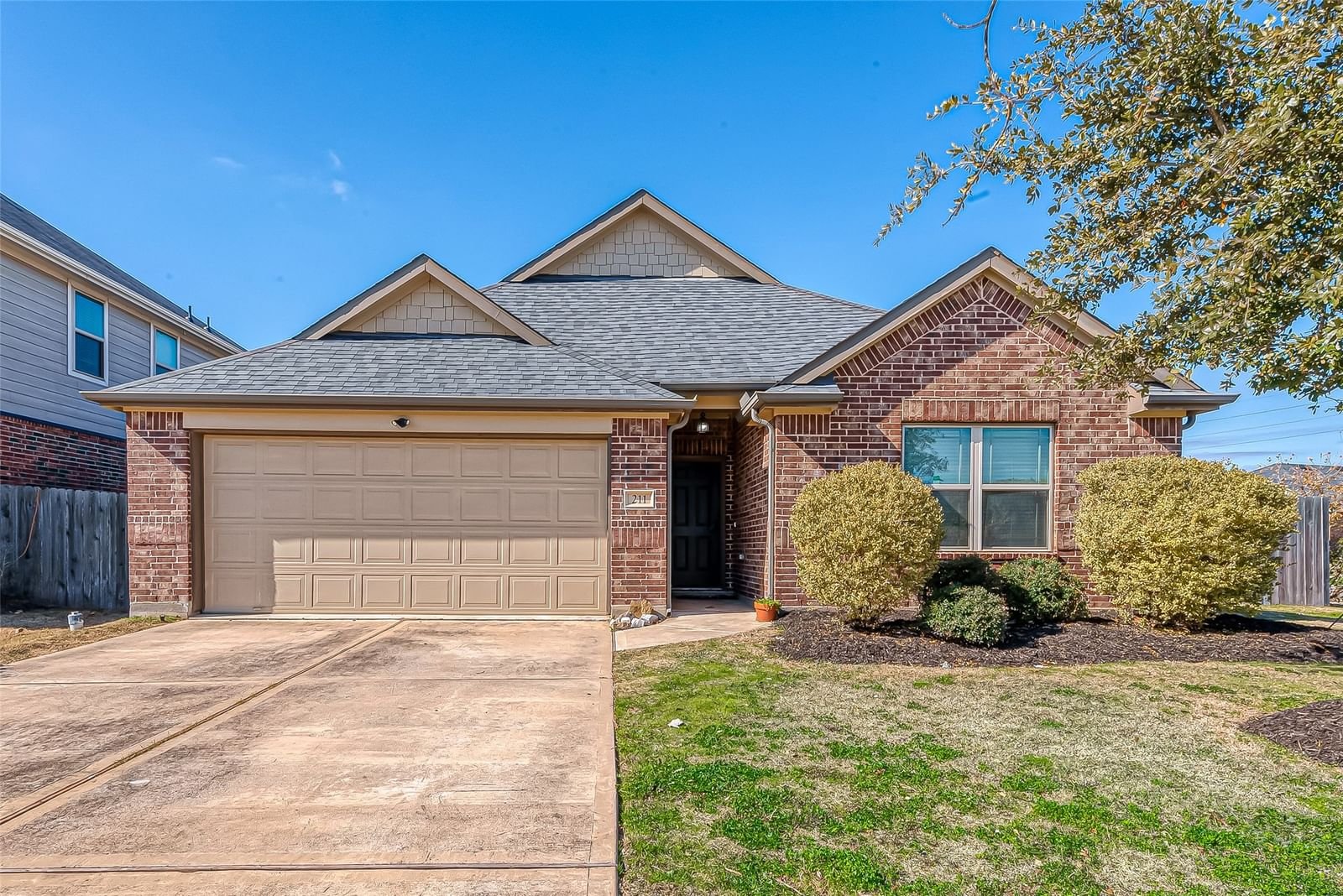
Sold 10 months ago
$283,000
211 Sintra Lake
Rosenberg, TX, US
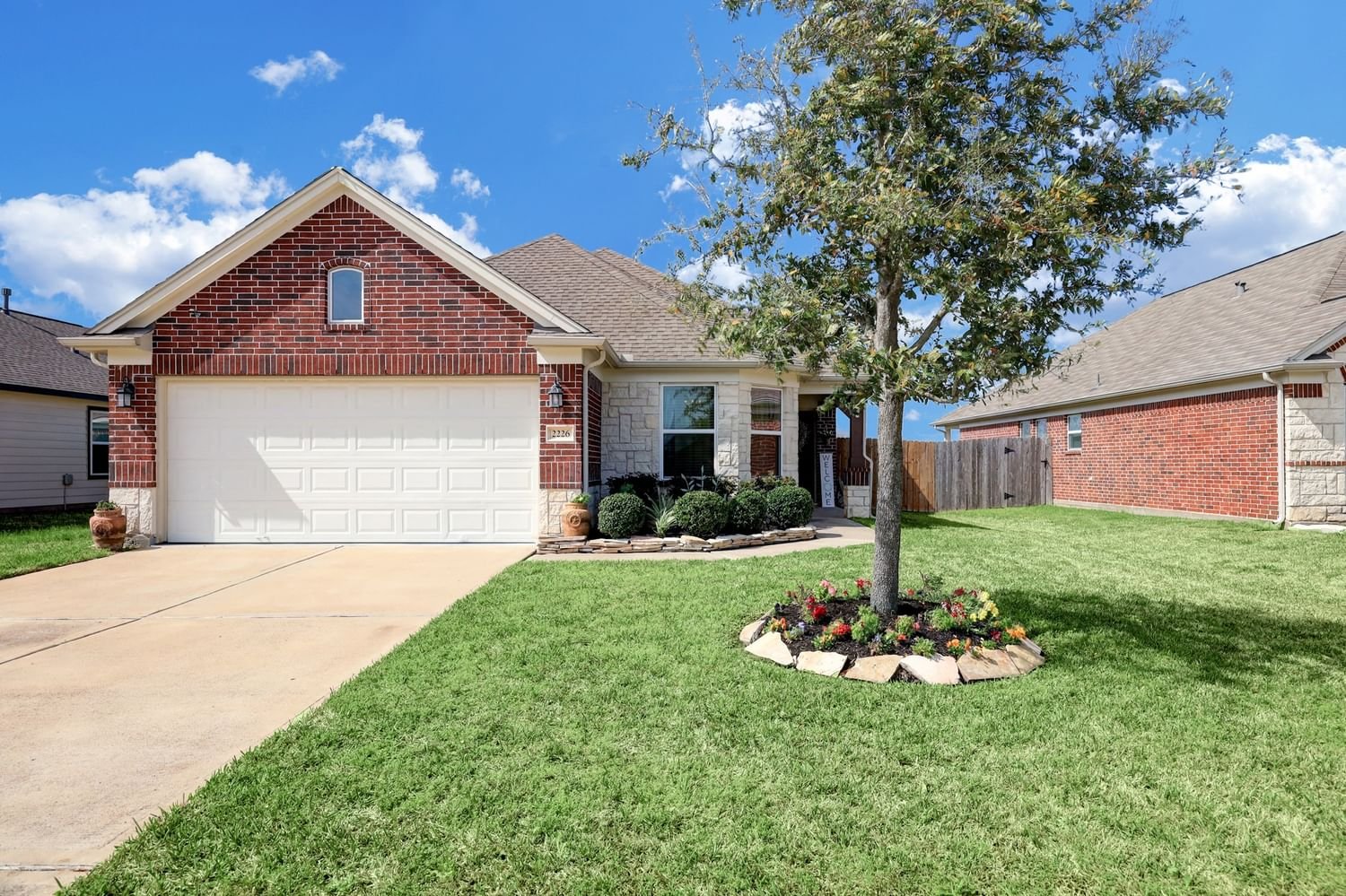
Sold 9 months ago
$295,000
2226 Village Side
Rosenberg, TX, US
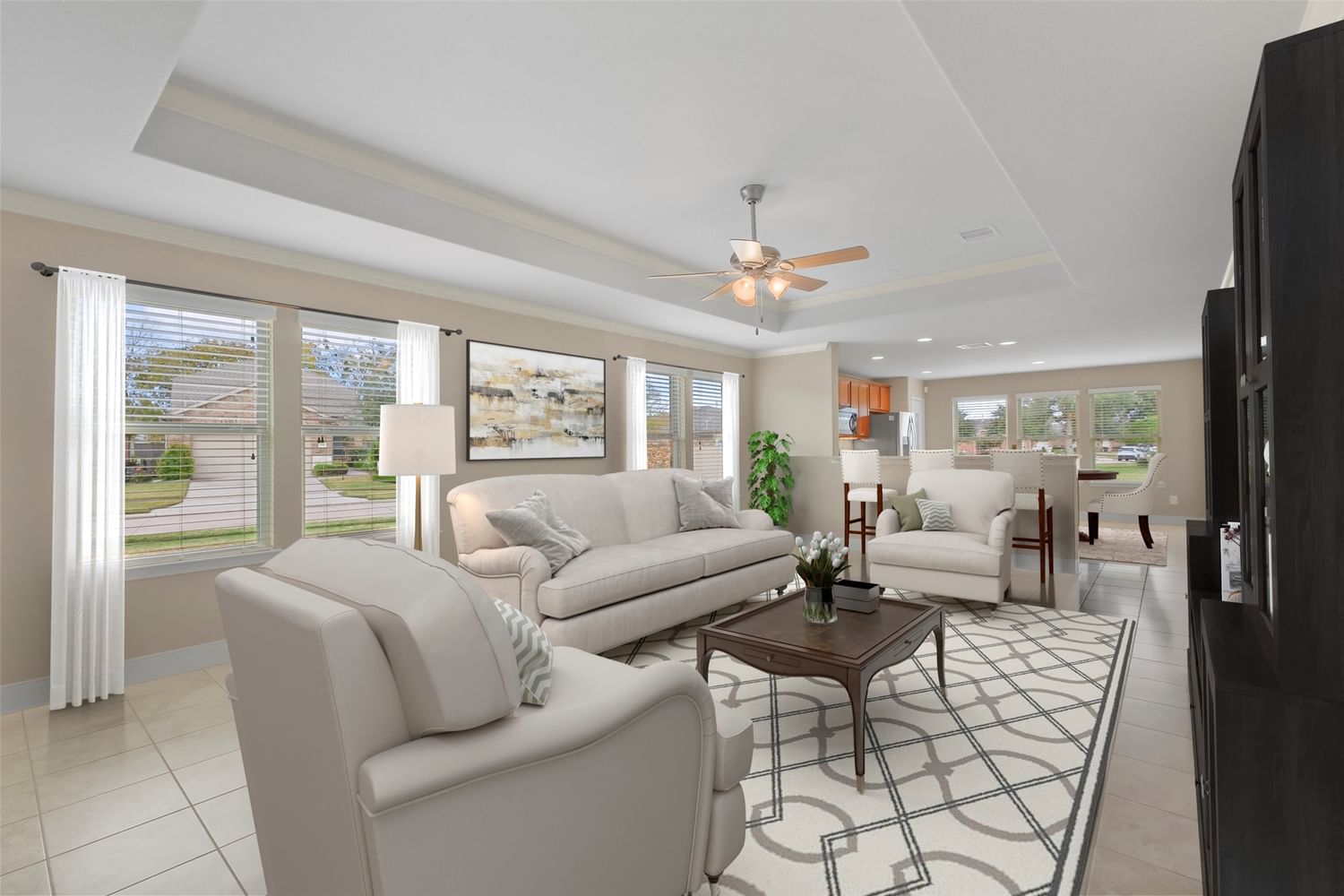
Sold 9 months ago
$307,500
3703 SADDLEBAG WAY
Richmond, TX, US
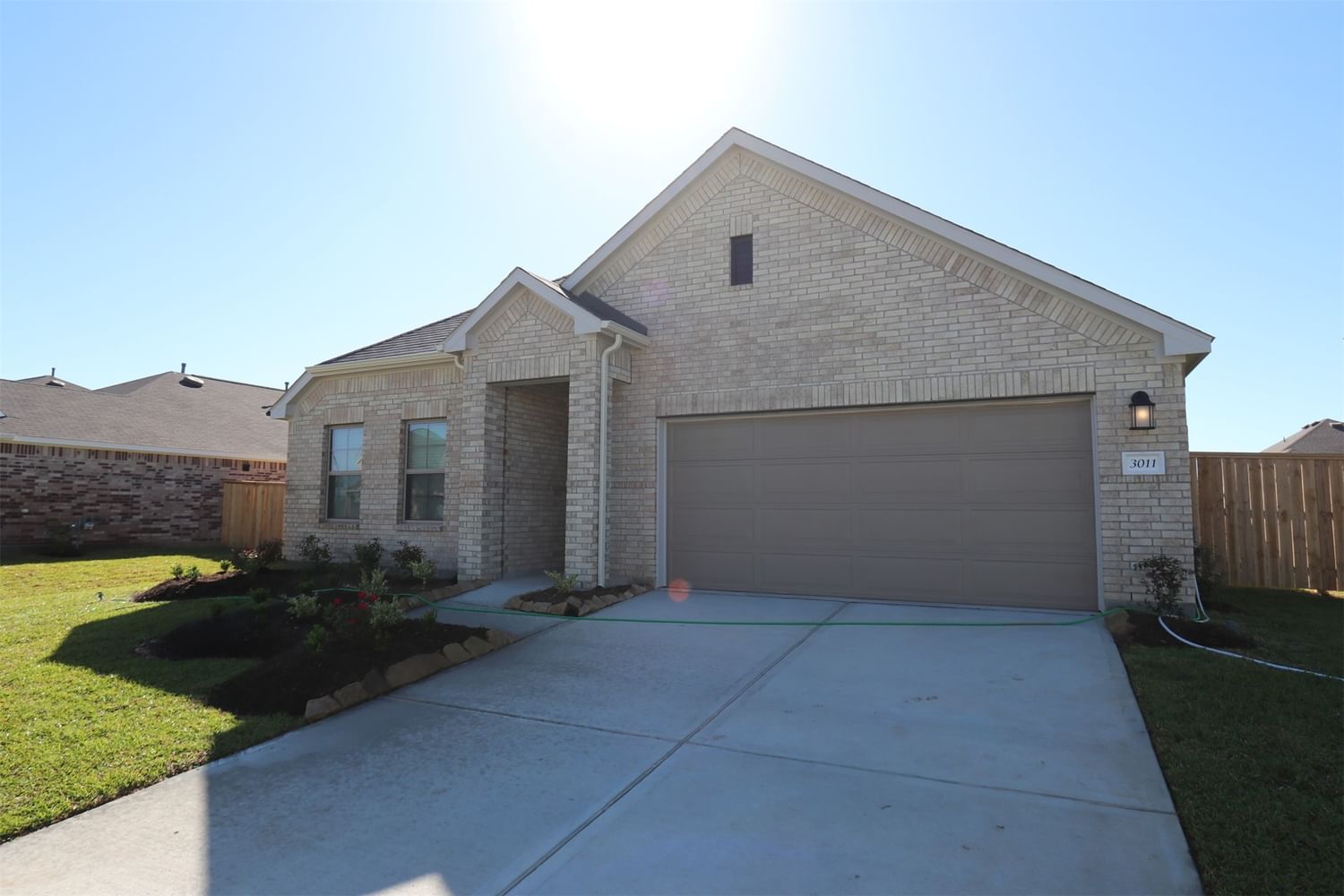
Sold 8 months ago
$288,000
3011 Ranch Gate Lane
Rosenberg, TX, US
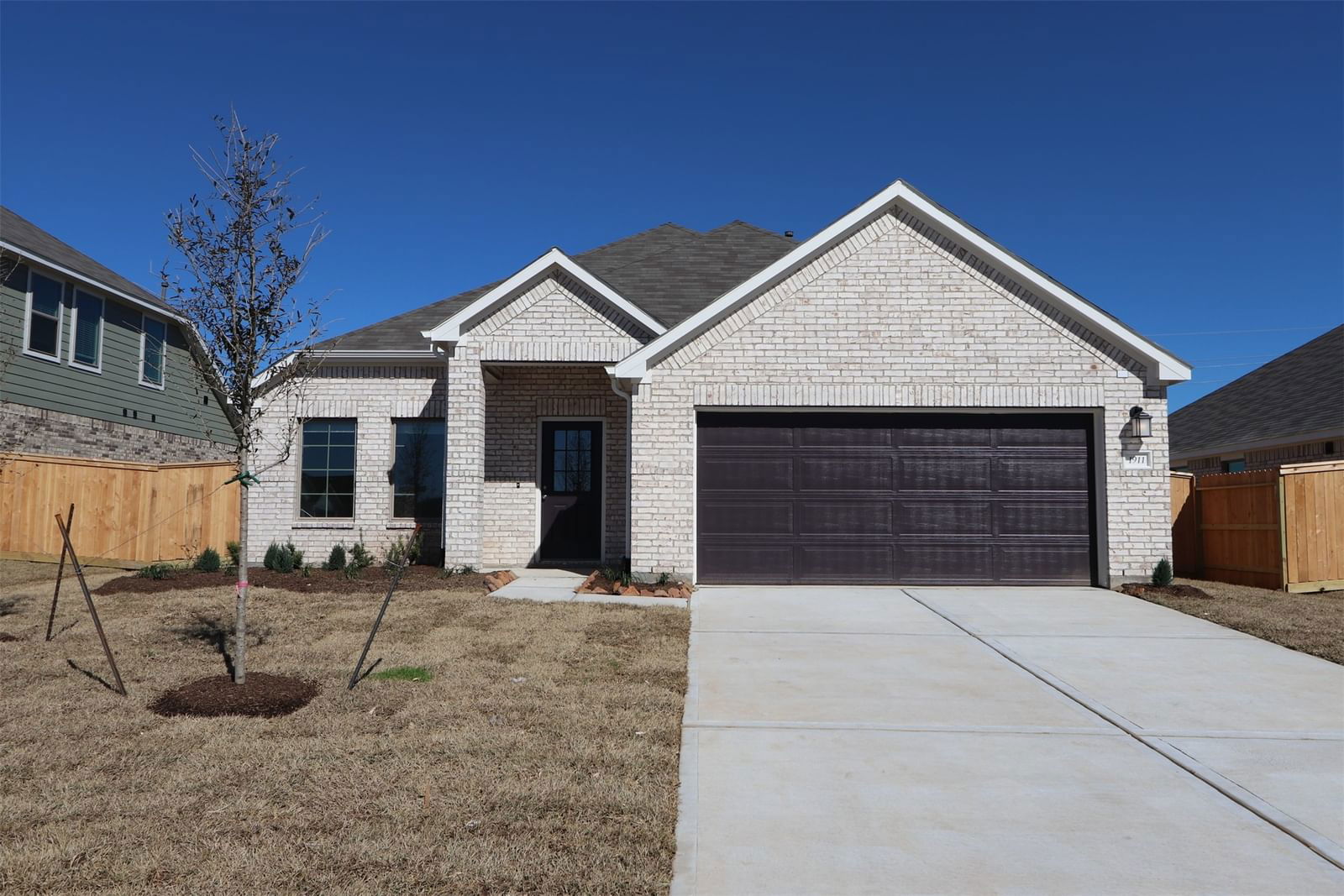
Sold 8 months ago
$300,990
1911 Live Springs
Rosenberg, TX, US
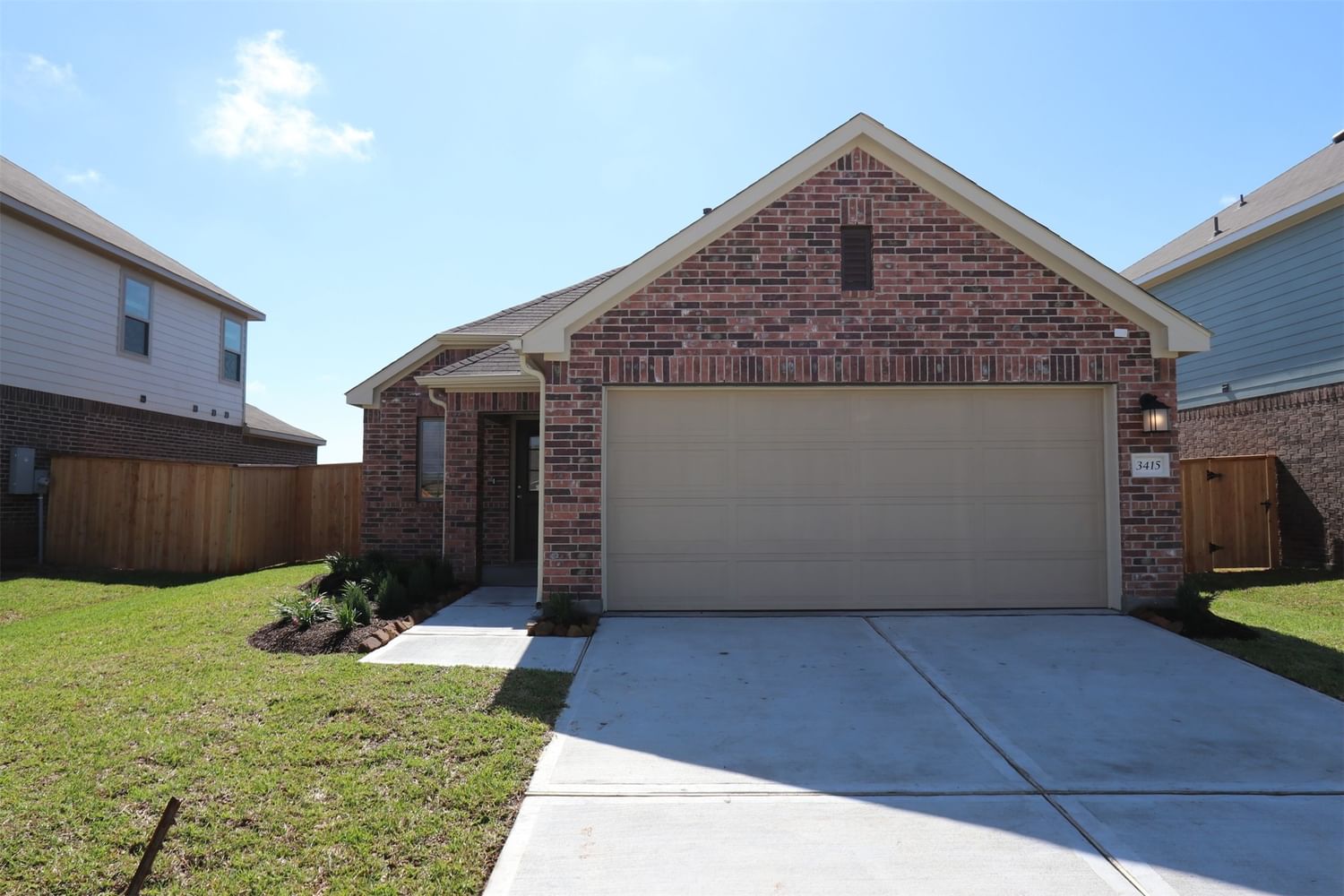
Sold 8 months ago
$289,990
3415 Spanish Oak
Rosenberg, TX, US
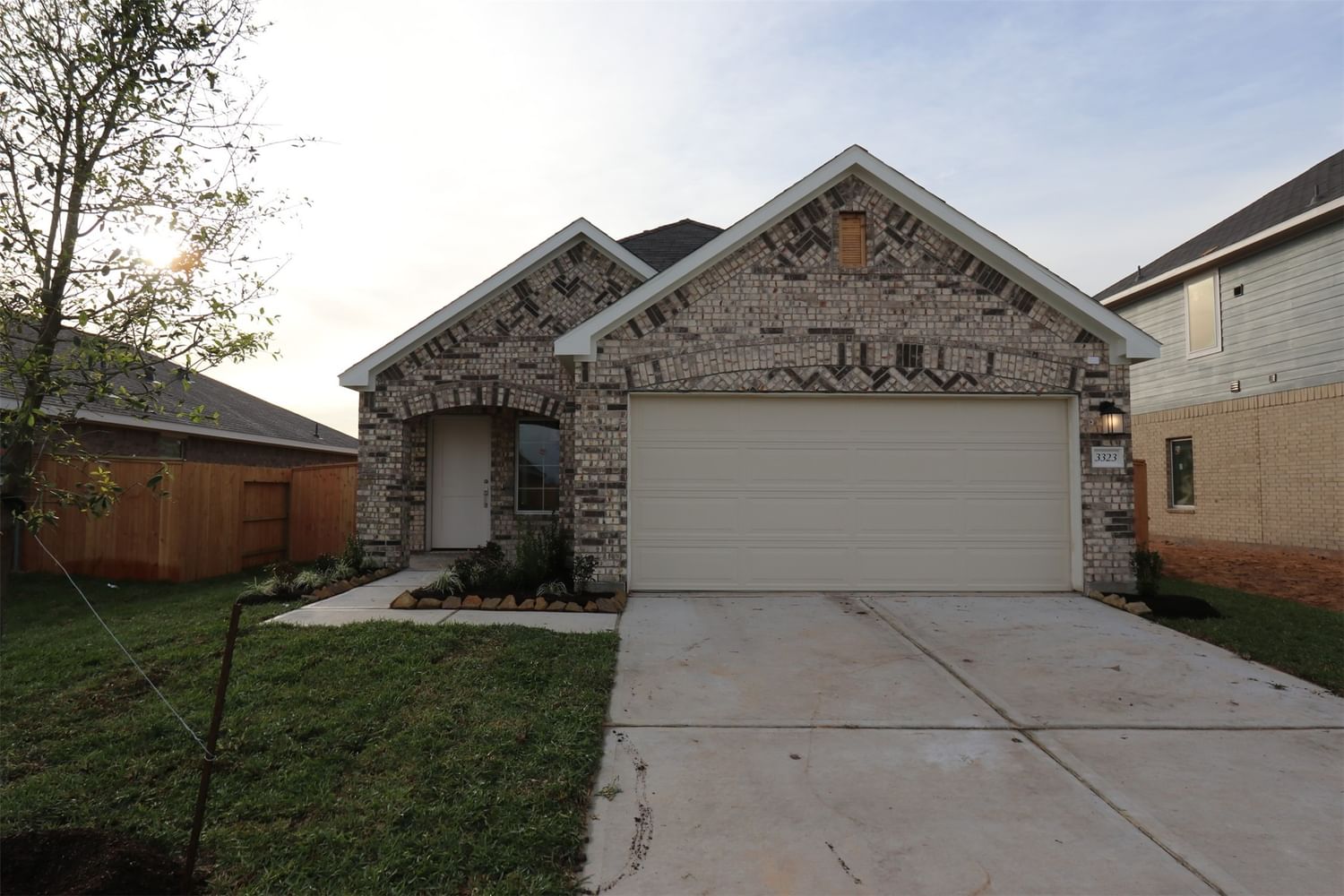
Sold 8 months ago
$284,316
3323 Trail View
Rosenberg, TX, US
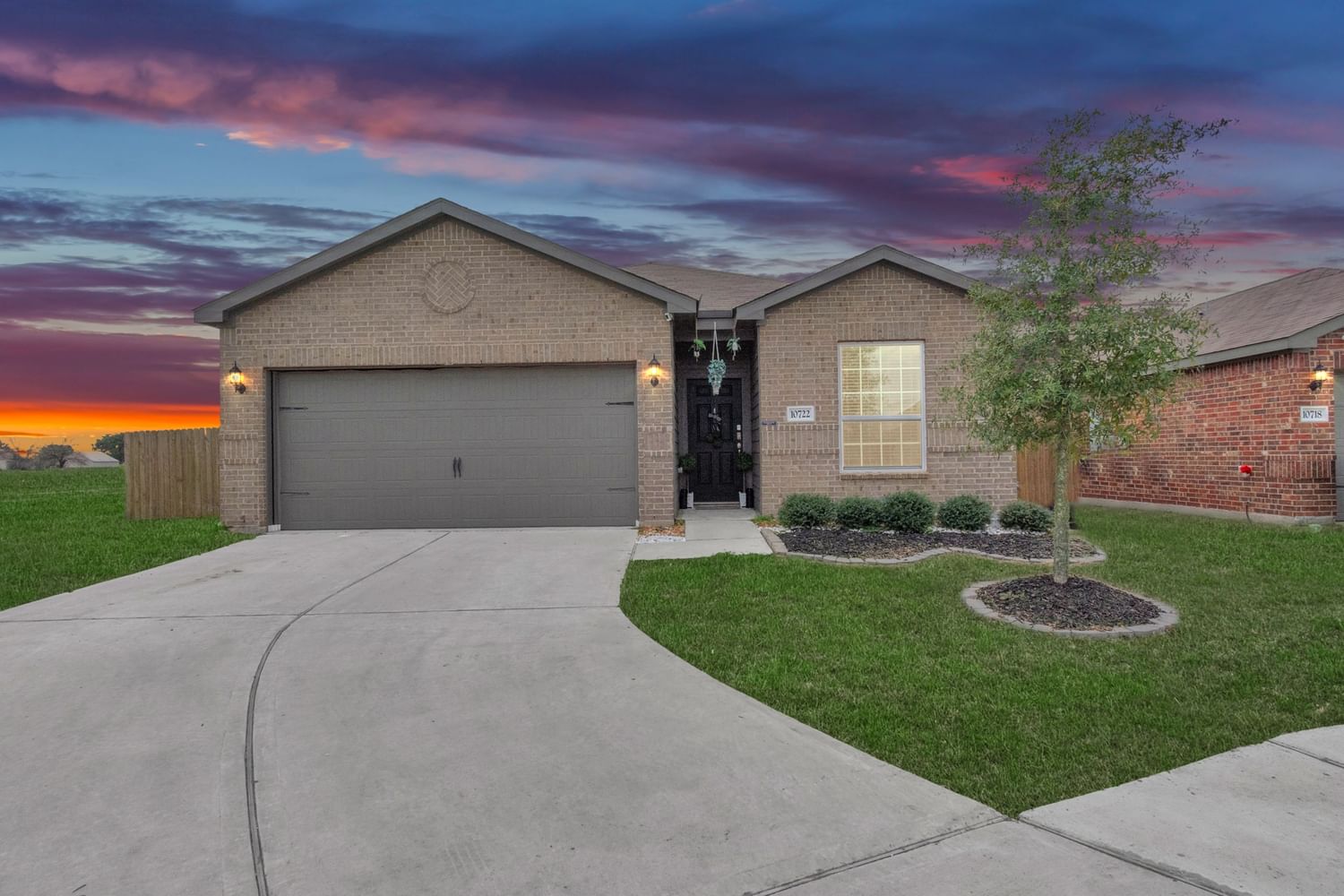
Sold 8 months ago
$280,000
10722 Milo
Richmond, TX, US
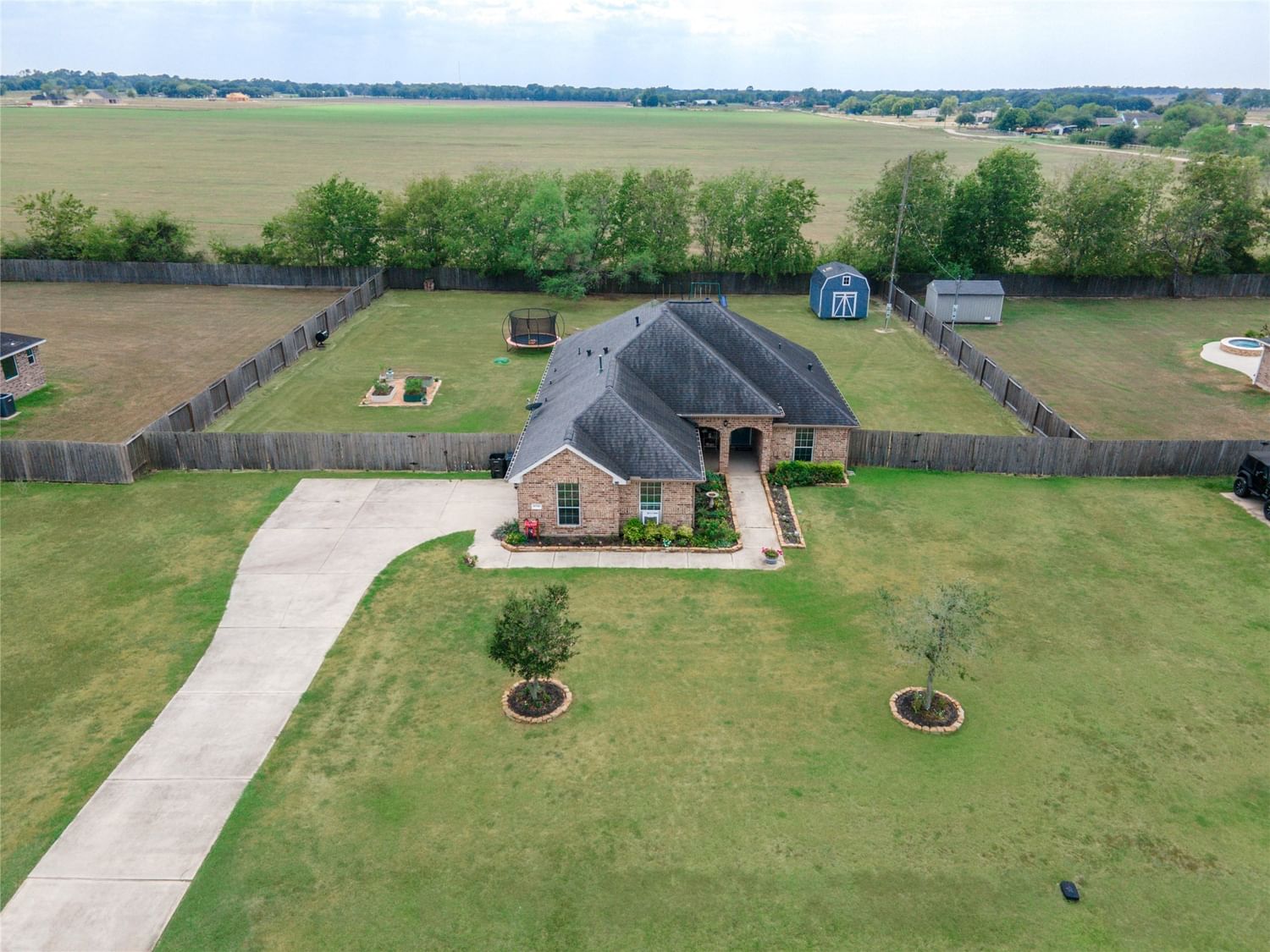
Sold 8 months ago
$320,000
10710 Harry
Needville, TX, US
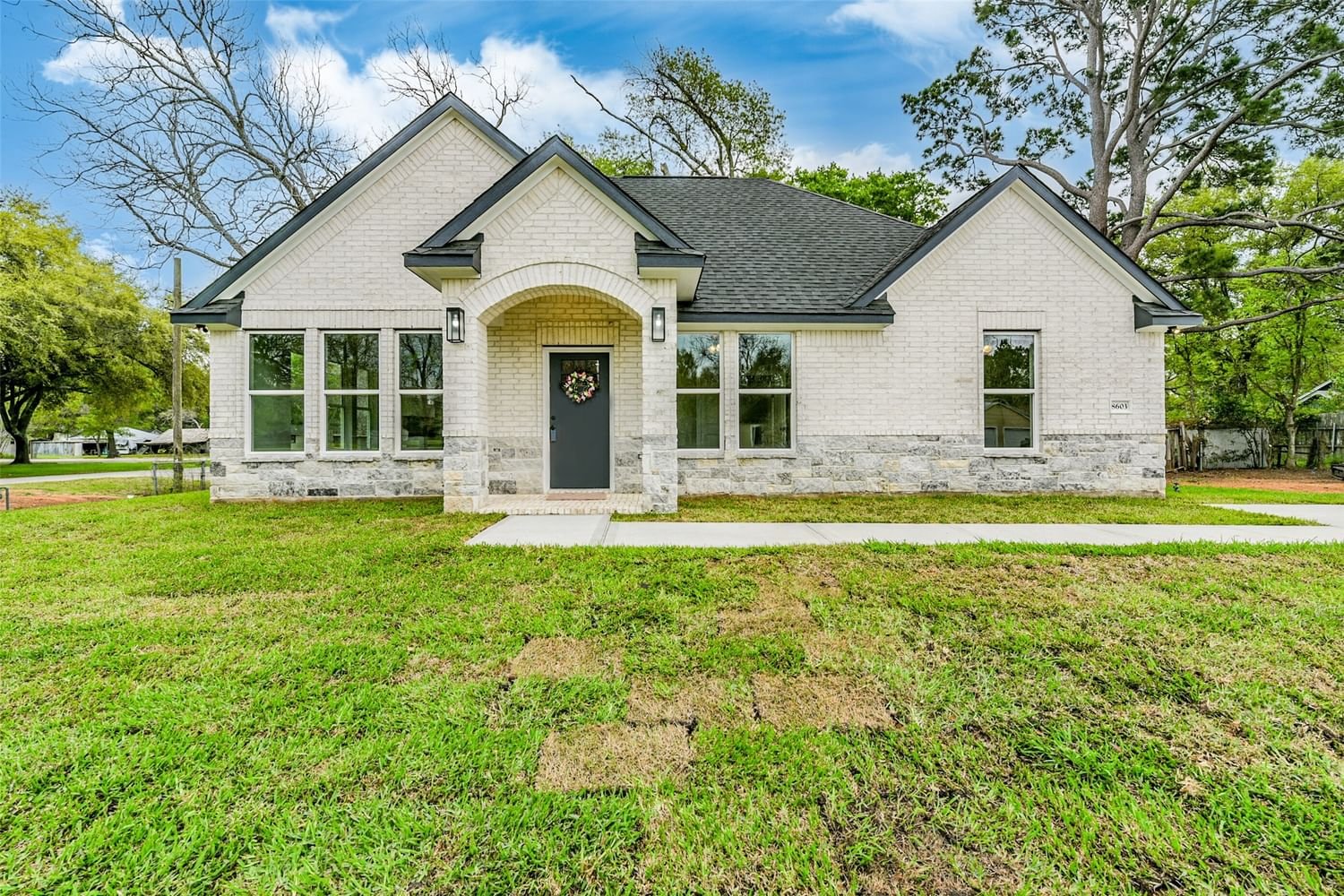
Sold 9 months ago
$285,000
8603 Schendel
Needville, TX, US