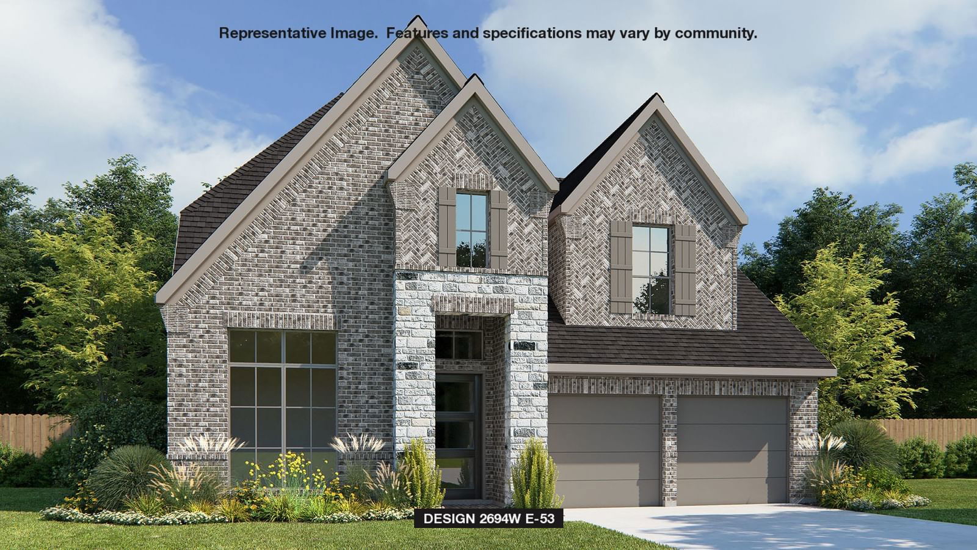
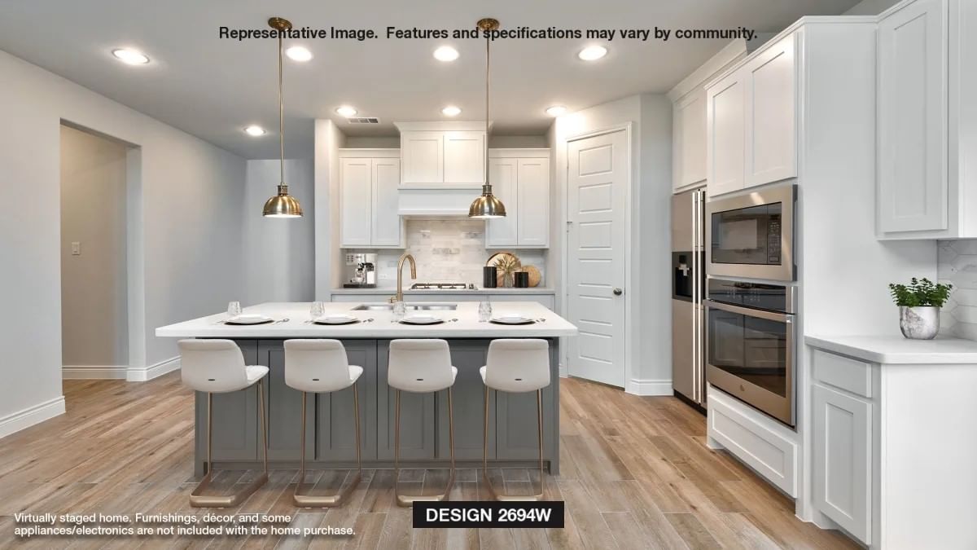
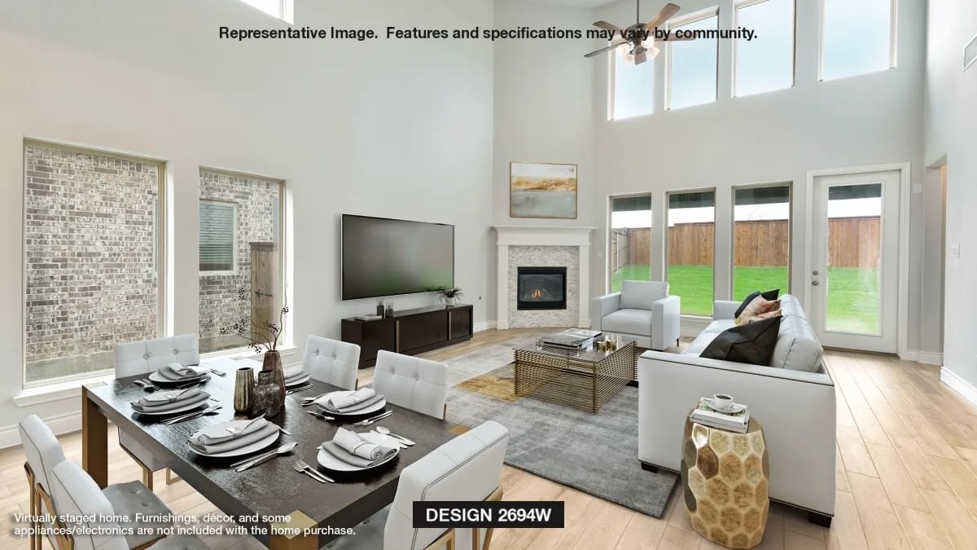
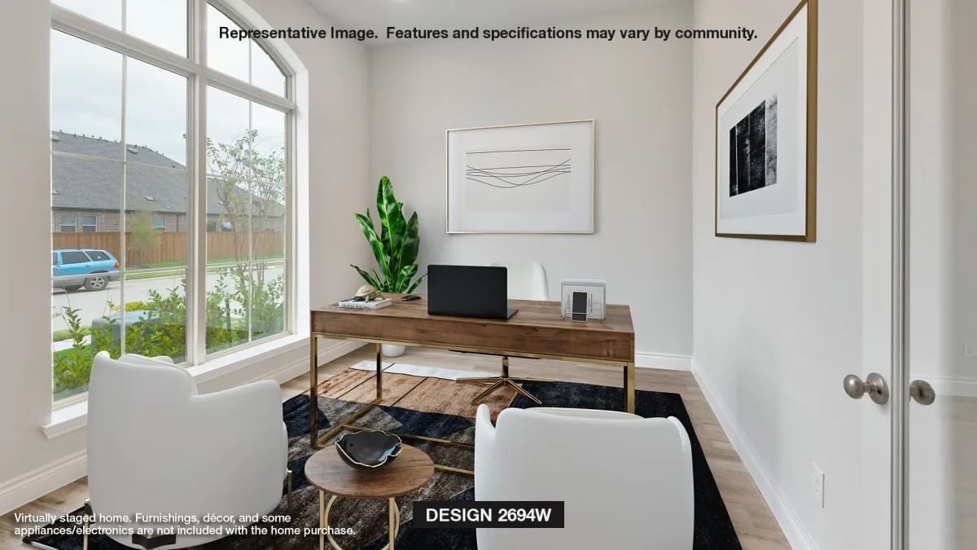
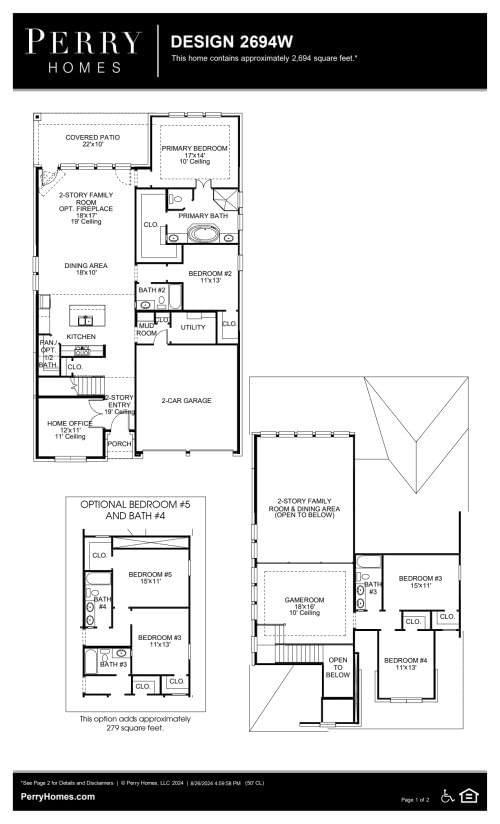
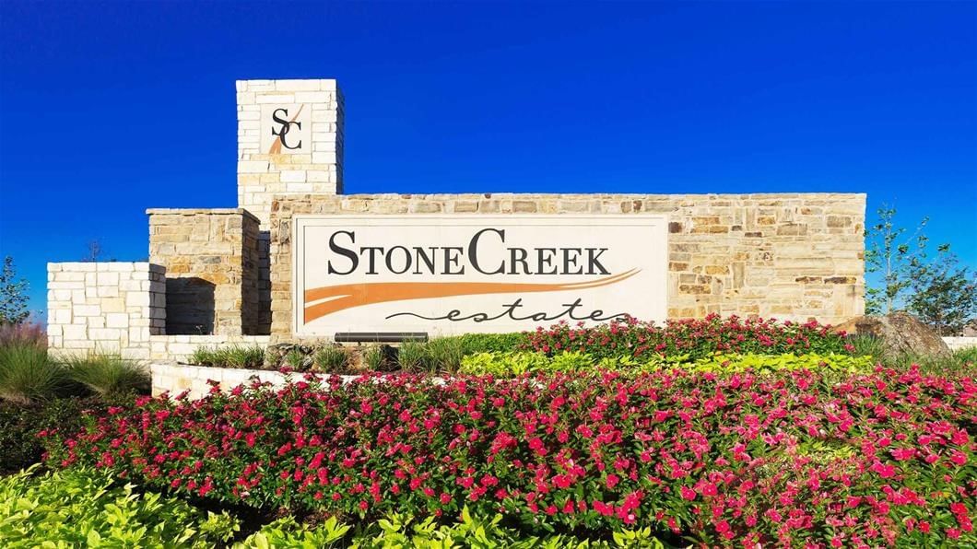
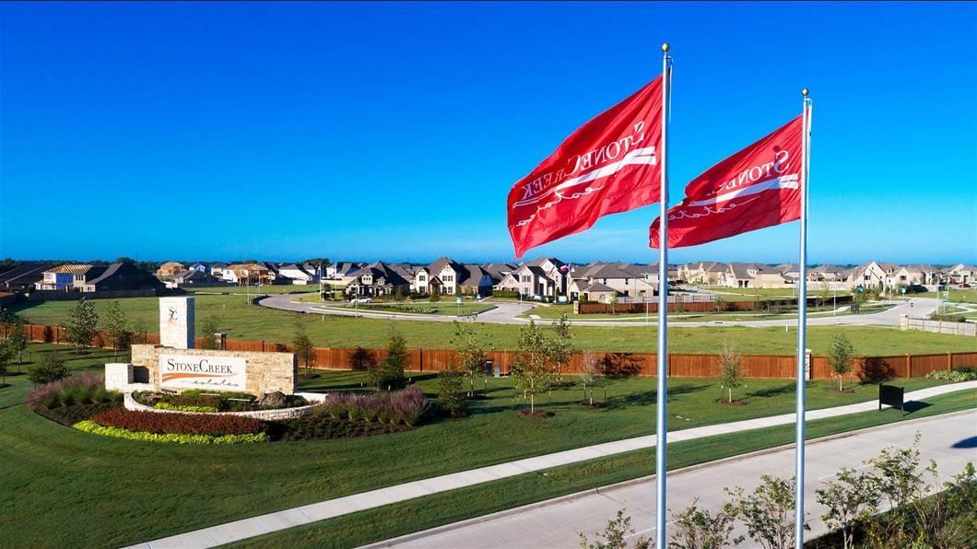
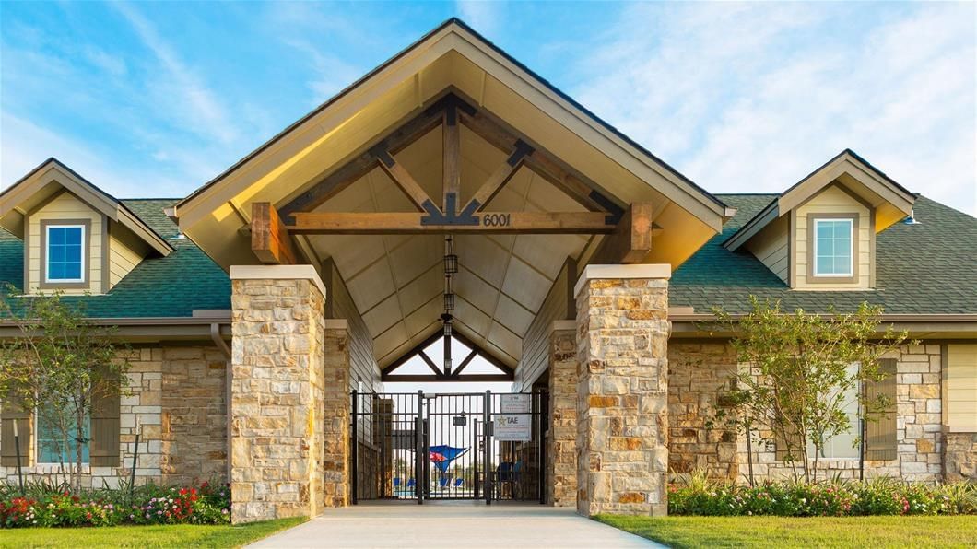
OFF MARKET
2102 Alabaster Estate
Fort Bend, Stonecreek Estates, Richmond, TX, US
OFF MARKET
Asking
$589,900
BTC
6.207
ETH
225.09
Beds
5
Baths
5
Home Size
2,694 sq. ft.
Year Built
2024
Home office with French doors and 11-foot ceiling set at two-story entry. Open kitchen features deep walk-in pantry and generous island with built-in seating space. Dining area opens to two-story family room with wall of windows. Primary suite includes bedroom with 10-foot tray ceiling. Double doors lead to primary bath with dual vanity, garden tub, separate glass-enclosed shower and large walk-in closet. An additional bedroom is downstairs. Secondary bedrooms and game room with 10-foot tray ceiling are upstairs. Covered backyard patio. Mud room off two-car garage.
LOADING
Location
Market Area
Fort Bend
Neighborhood
Stonecreek Estates
Agent
Lee Jones
+1 310 910 1722