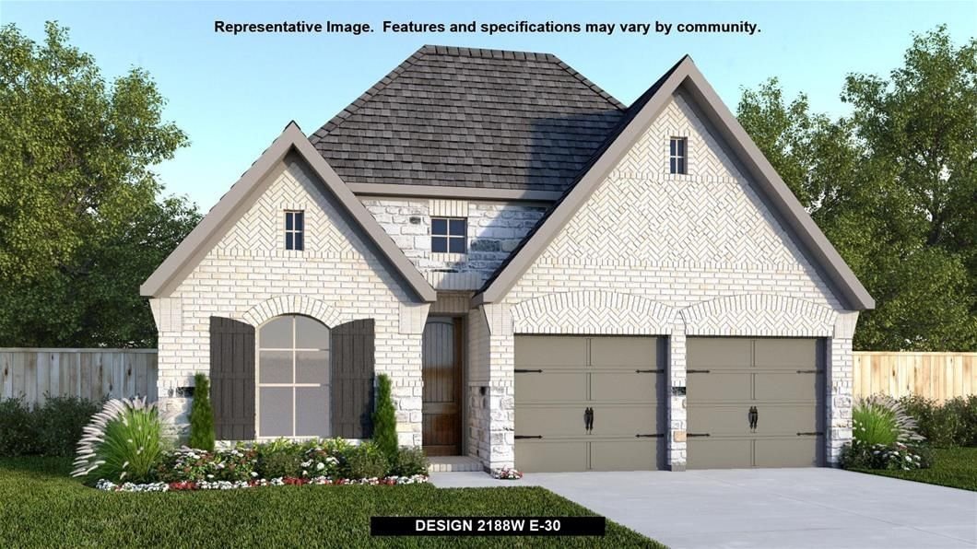
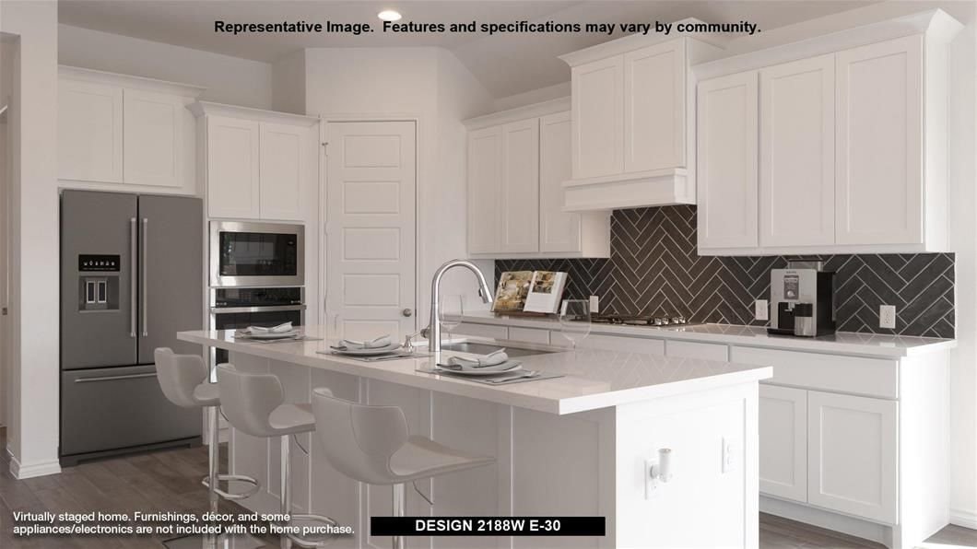
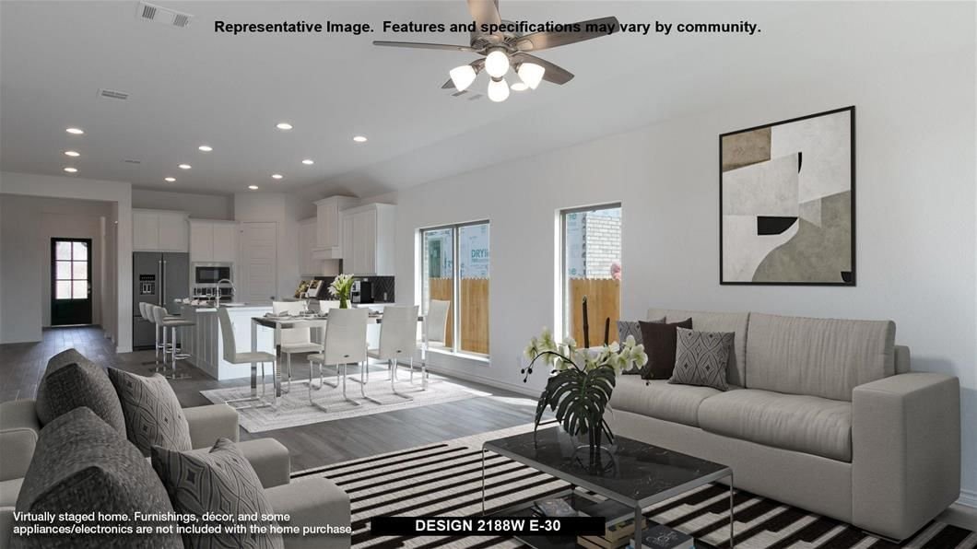
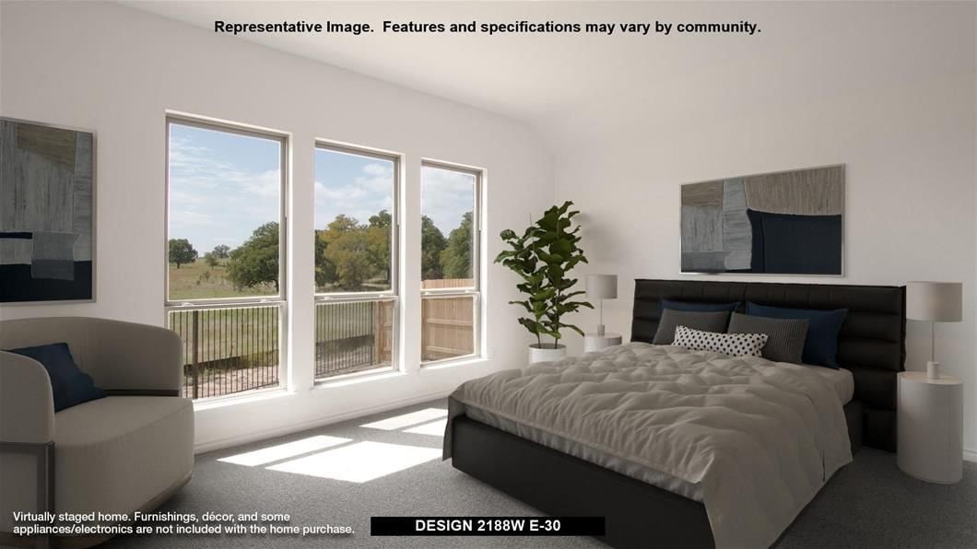
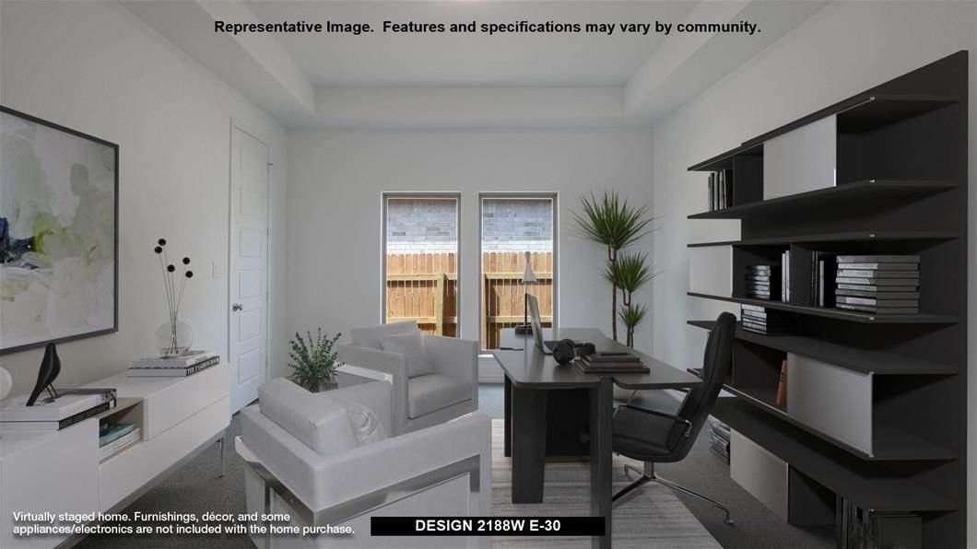
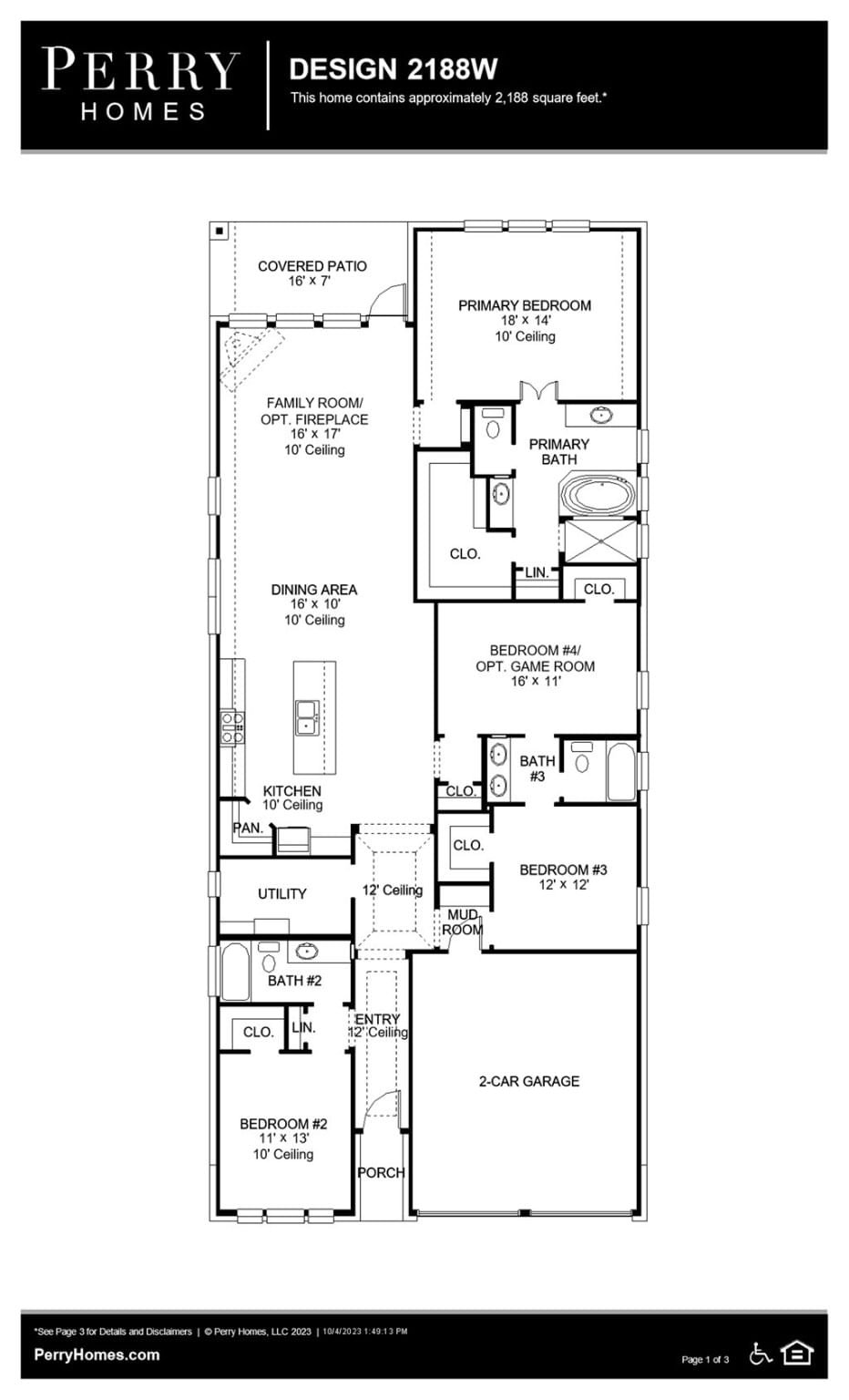
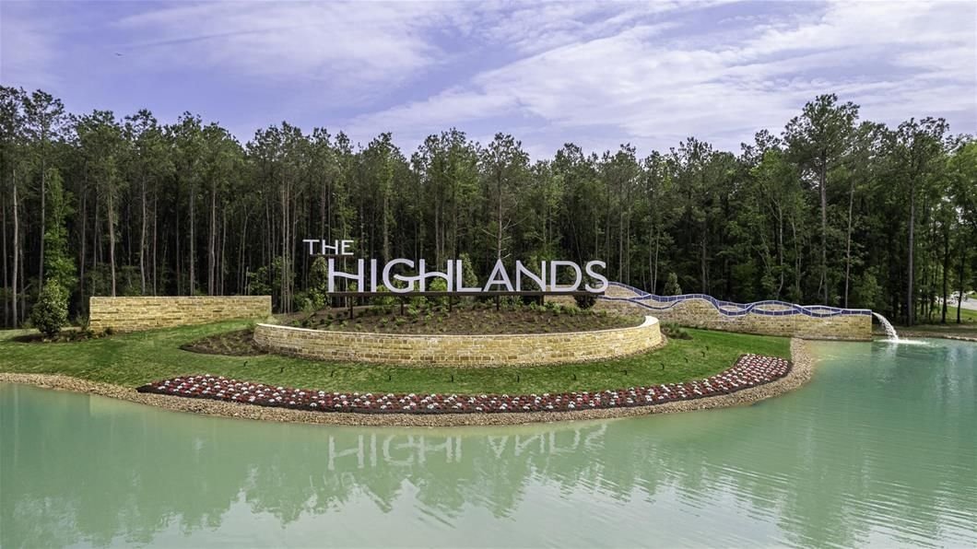
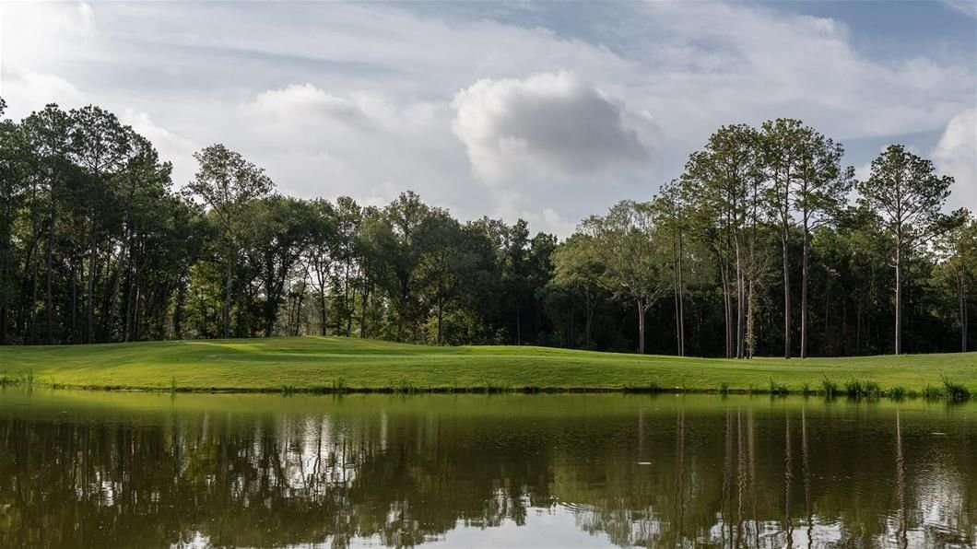
OFF MARKET
8495 International Falls
Montgomery, The Highlands, Porter, TX, US
OFF MARKET
Asking
$424,900
BTC
4.790
ETH
177.08
Beds
4
Baths
3
Home Size
2,188 sq. ft.
Year Built
2024
Extended entry with 12-foot ceiling leads to open kitchen, dining area and family room with 10-foot ceilings throughout. Kitchen features corner walk-in pantry and generous island with built-in seating space. Family room features wall of windows. Primary suite with 10-foot ceiling and wall of windows. Dual vanities, garden tub, separate glass-enclosed shower and large walk-in closet in primary bath. A Hollywood bathroom connects to bedrooms three and four. All bedrooms feature walk-in closets. Covered backyard patio. Mud room off two-car garage.
LOADING