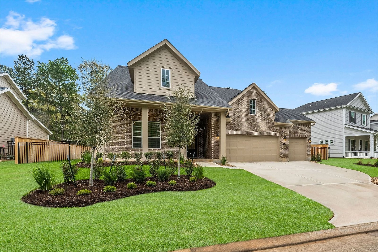
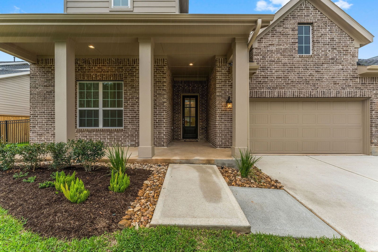
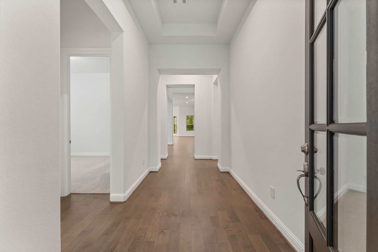
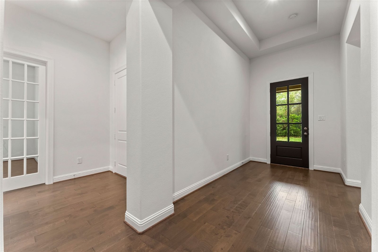
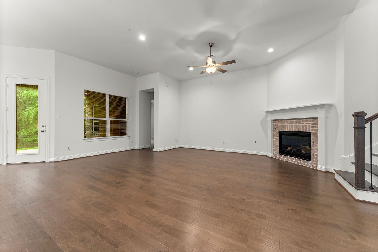
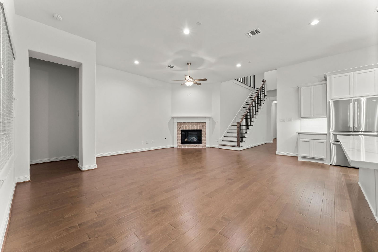
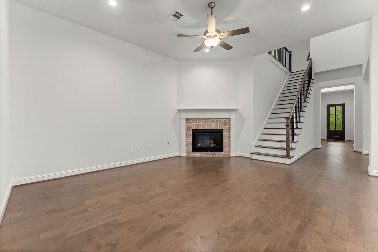

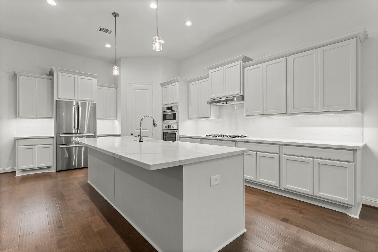

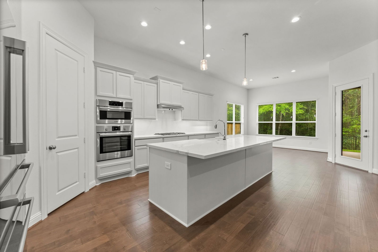
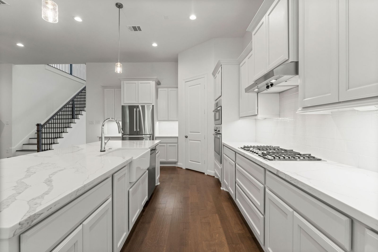
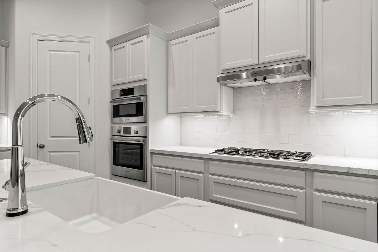
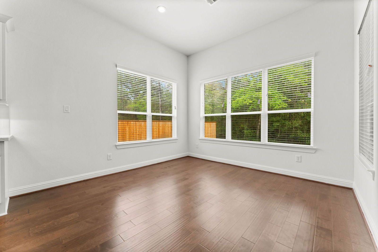

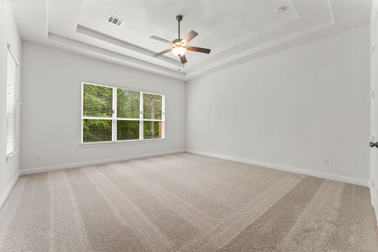
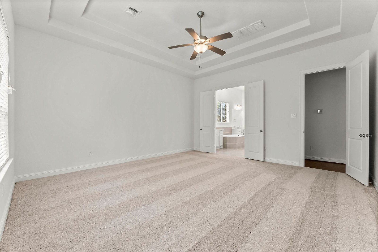
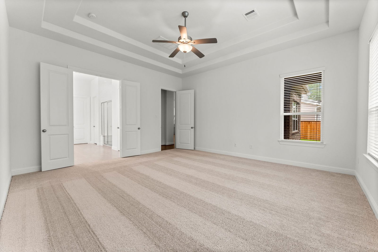
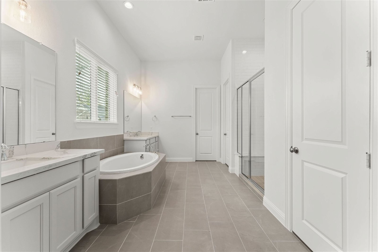
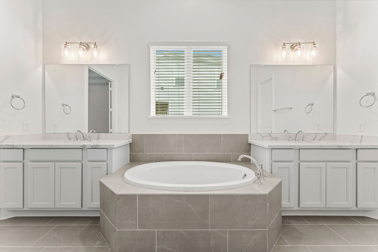
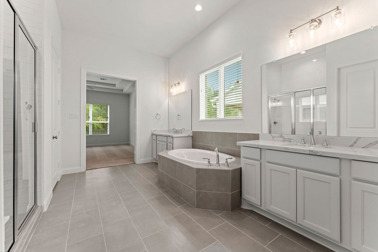
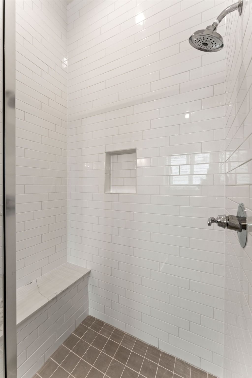
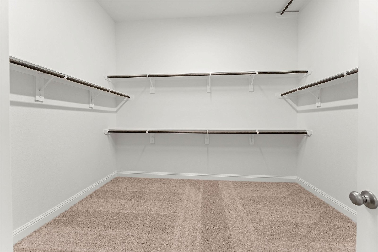
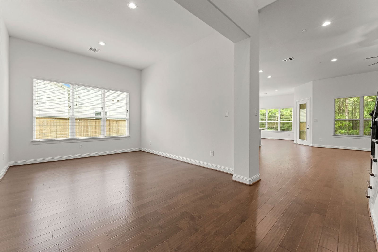
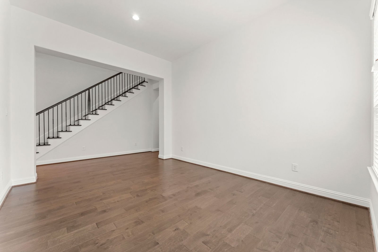
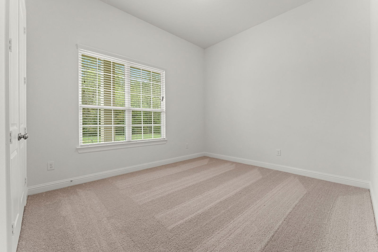
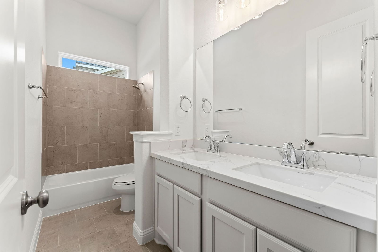
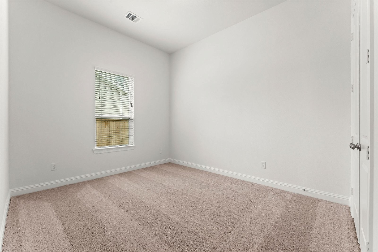
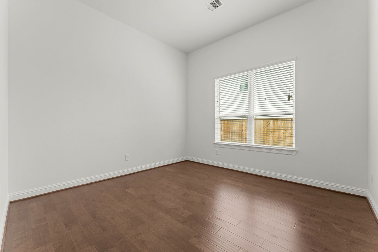
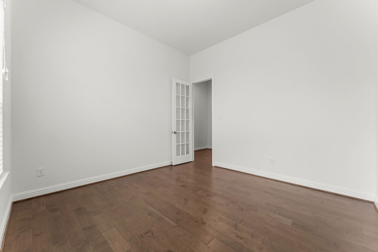
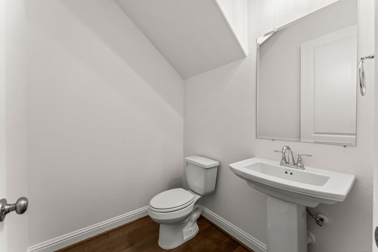
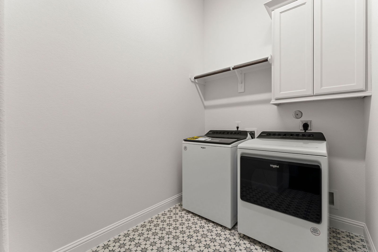
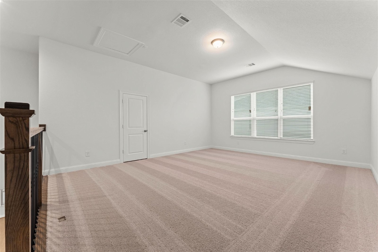
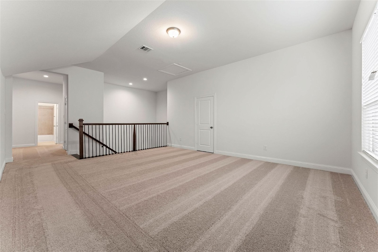
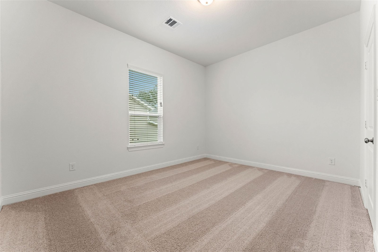
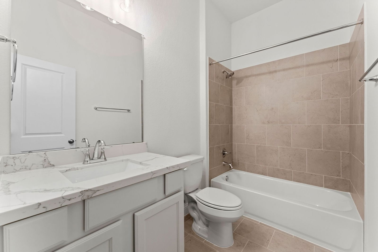
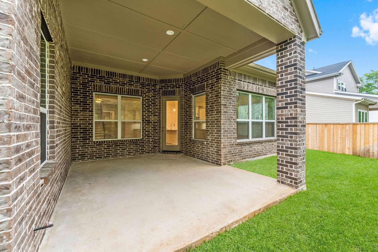
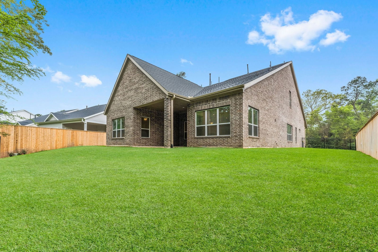
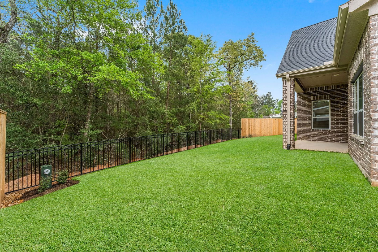

OFF MARKET
121 Sanderling
Montgomery, Woodforest 46, Montgomery, TX, US
OFF MARKET
Asking
$649,990
BTC
6.704
ETH
240.86
Beds
4
Baths
4
Home Size
3,424 sq. ft.
Year Built
2023
The ever-popular Allison plan by Gracepoint Homes featuring 4 bedrooms (3 down, 1 up) and 3.5 baths. Allison offers the quintessential charming front porch inviting you into a grand foyer with soaring ceilings. Down the hallway is a private study and formal dining room. Beyond the dining room, the hallway opens to an L-shaped kitchen with an oversized island flowing into the breakfast and family rooms. Both rooms offer easy access to a large, covered patio extending the livable space. The primary suite shares no common walls with the other bedrooms or living area. Double-tray ceilings and a wall of windows add to the spacious look and feel. The primary bath is a true retreat, with a grand oval tub flanked by his-and-her vanities. The attached walk-in closet is nearly as large as the primary bath itself. Upstairs you will find a large game room, fourth bedroom and full bath. A 3-car garage completes this stunning home. Model located at 122 Sanderling Lane, open 10-6M-S and 12-6 Sunday.
LOADING
Location
Market Area
Montgomery
Neighborhood
Woodforest 46
Agent
Ronnie Matthews
+1 310 910 1722