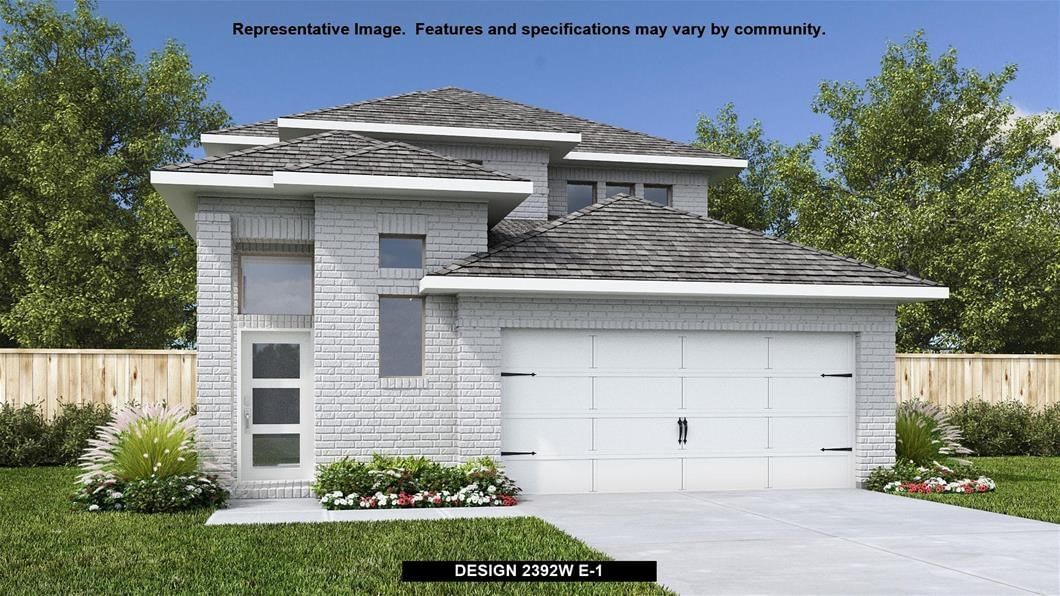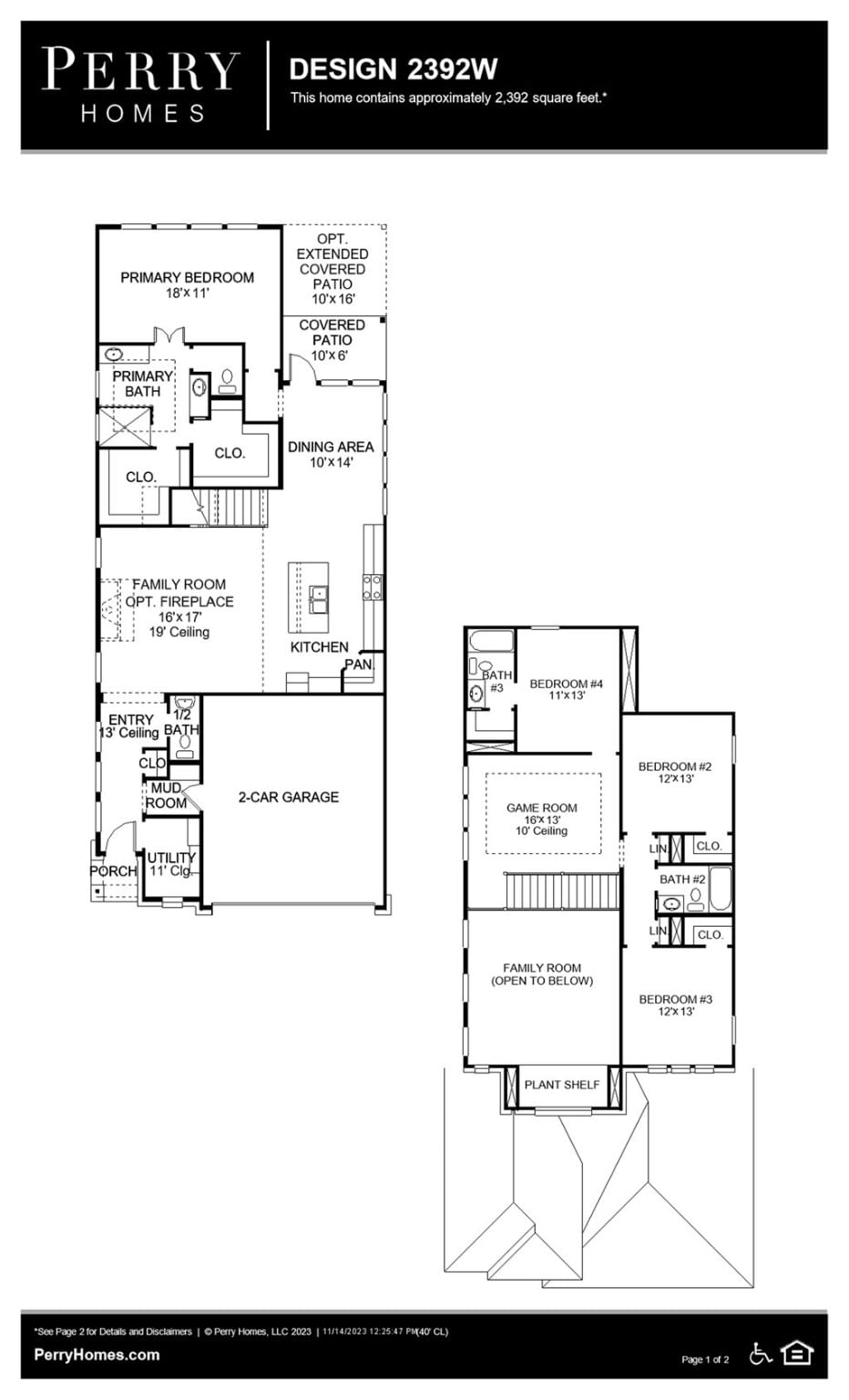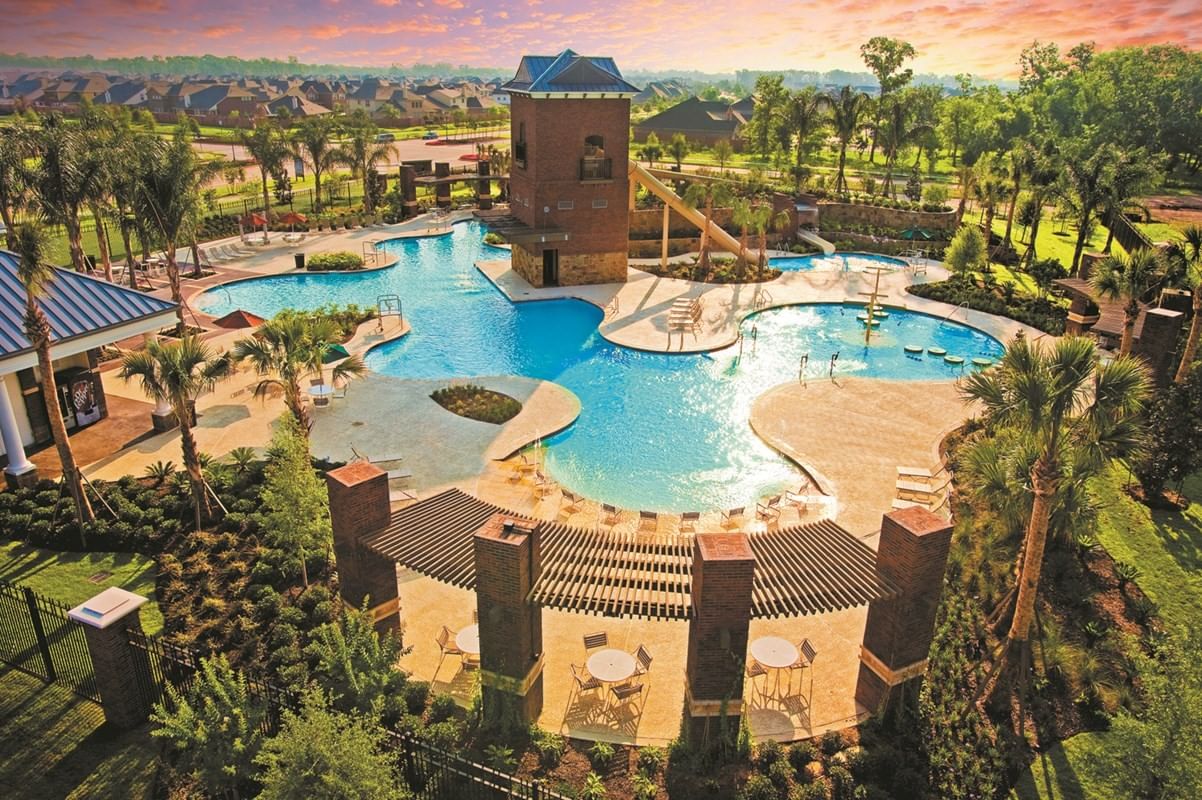



OFF MARKET
4043 Apiary
Fort Bend, Sienna, Missouri City, TX, US
OFF MARKET
Asking
$503,900
BTC
5.227
ETH
188.18
Beds
4
Baths
4
Home Size
2,392 sq. ft.
Year Built
2024
Step through the front entrance and you'll find a spacious entryway with three large windows. Located right off the front entrance is the utility room. As you proceed into the family room, you'll be captivated by the 19-foot ceilings. The corner kitchen features an island with built-in seating and a walk-in pantry. The adjacent dining area is bathed in natural light from the corner wall of windows. Enter the private primary suite, where a wall of windows welcomes you filling the room with natural light. French doors lead you to the primary bath, which offers dual vanities, a spacious glass-enclosed shower, and two oversized walk-in closets. On the second floor, you'll discover an open game room. The secondary bedrooms feature walk-in closets, separate linen closets, and share a full bathroom. A private guest suite with a full bathroom completes the upstairs. Outside is a covered backyard patio. Completing the floor plan is a mud room located just off the two-car garage.
LOADING