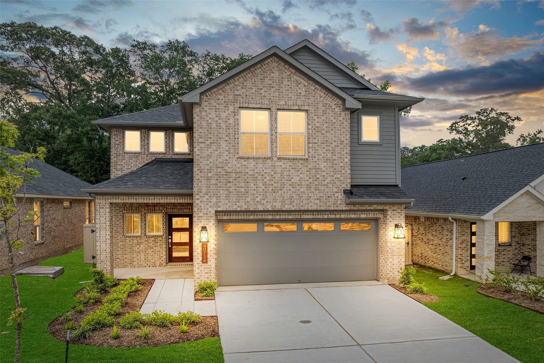


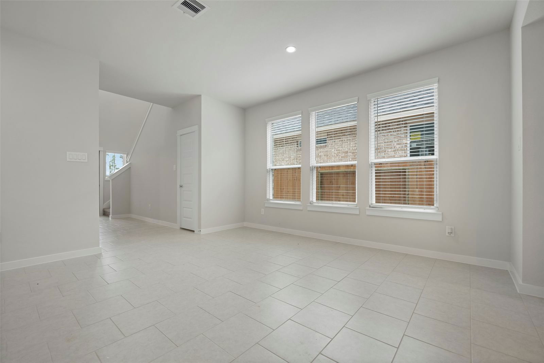
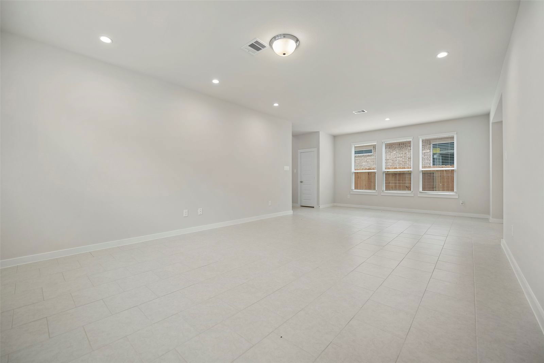
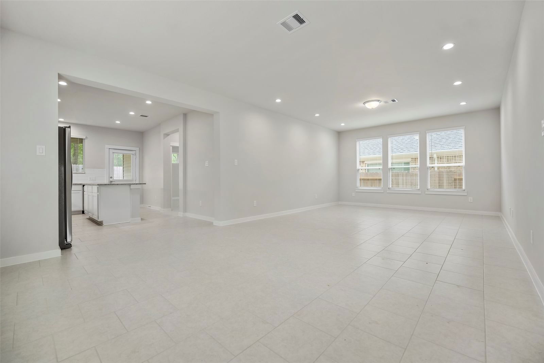


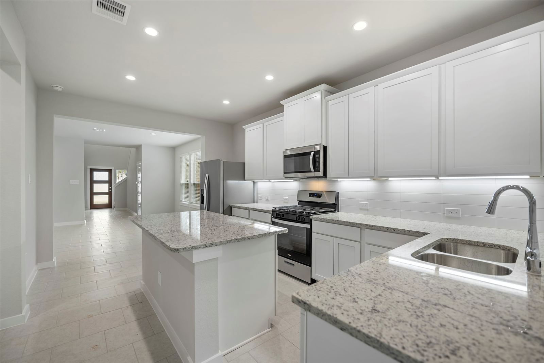
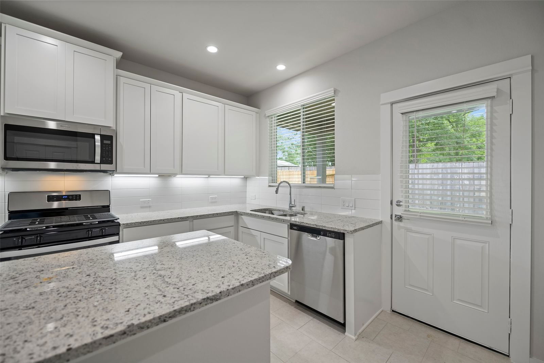
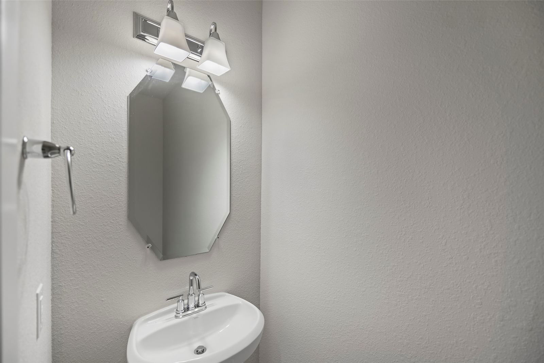

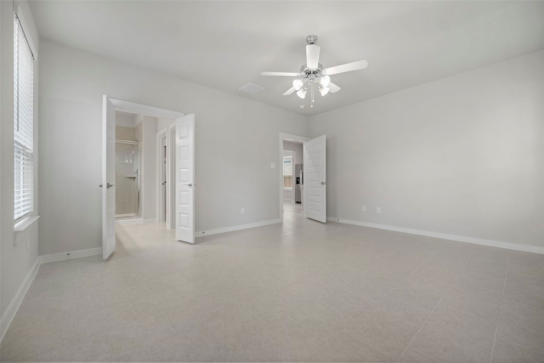




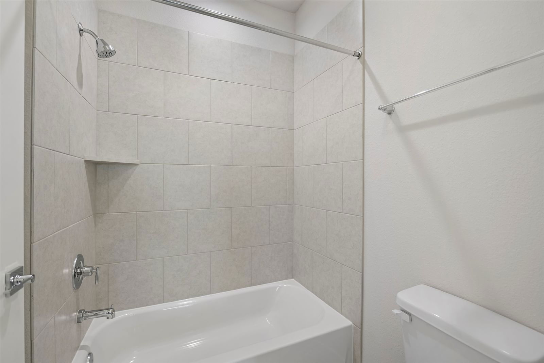

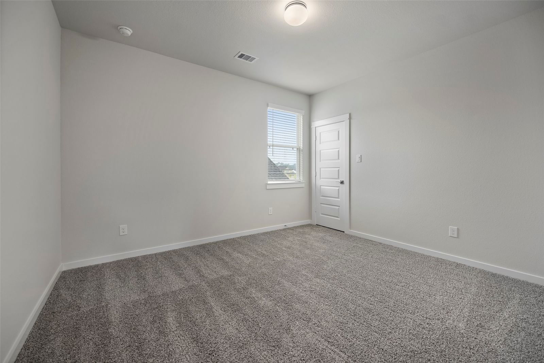





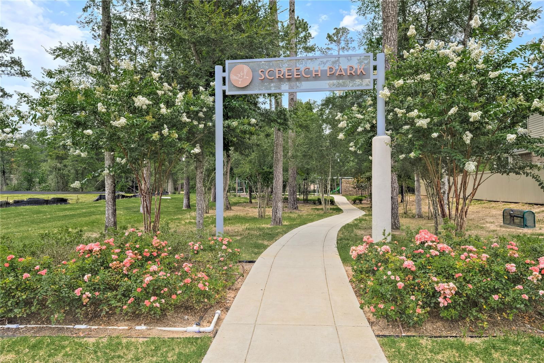
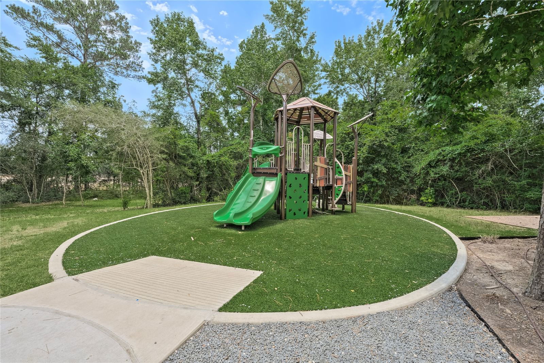
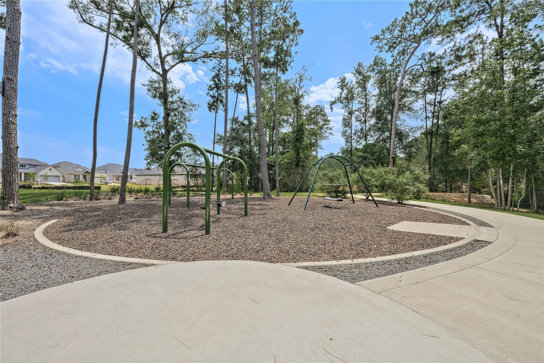
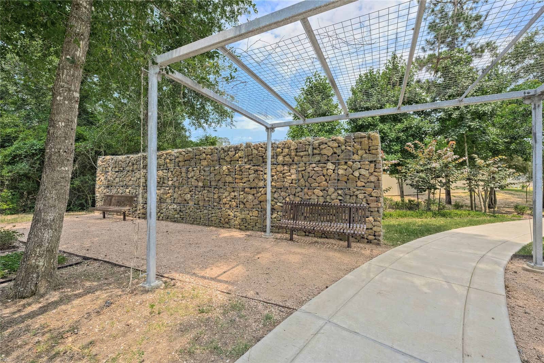
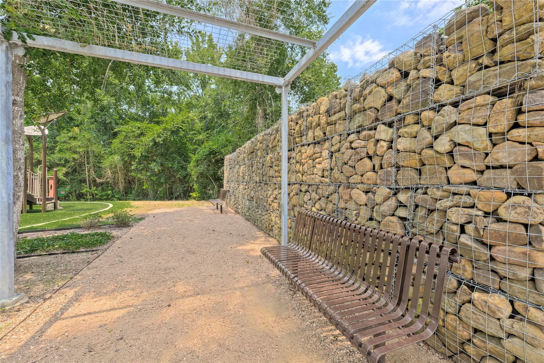
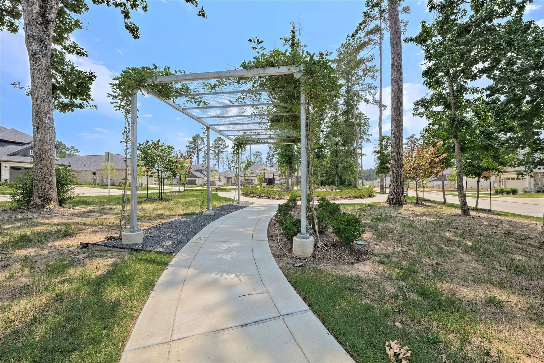
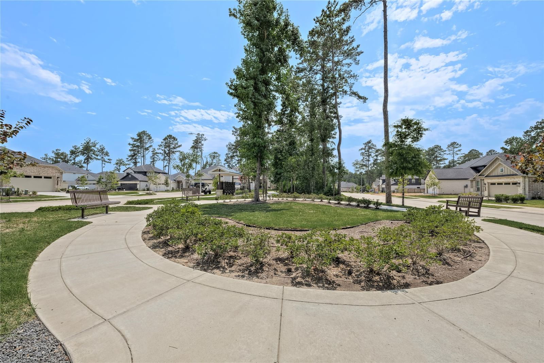
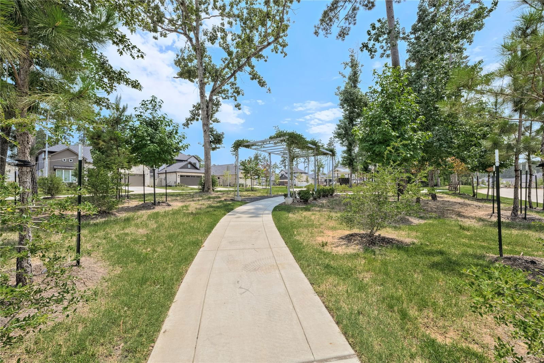
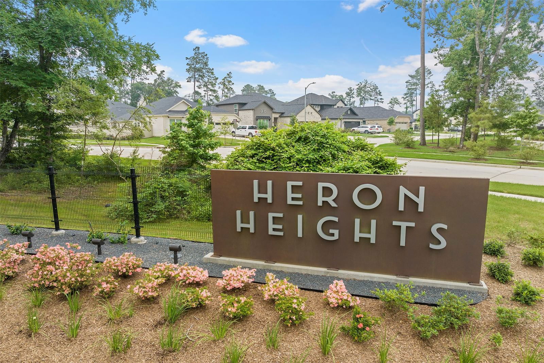
OFF MARKET
40716 Guillemont
Montgomery, Audubon, Magnolia, TX, US
OFF MARKET
Asking
$352,990
BTC
3.571
ETH
131.03
Beds
4
Baths
3
Home Size
2,502 sq. ft.
Year Built
2024
PLEASE SEE SAMPLE 3D VIRTUAL TOUR! Beautiful Beckenham Floor Plan with 4 Bedrooms, 2 ½ Baths, & attached 2 car Garage. This floor plan boasts a SPACIOUS OPEN CONCEPT FLOOR PLAN with the Family Room, Kitchen, Breakfast Room, Half Bath, Utility Room, & Owner’s Retreat downstairs. Upstairs you will find a Game room, 3 Bedrooms, & another Full Bath. You will love the Kitchen with lots of cabinets & granite countertops with under the cabinet lighting, SS appliances, & even a USB outlet. UPGRADES INCLUDE REFRIGERATOR, WASHER, DRYER, COVERED PATIO, & SPRINKLER SYSTEM. COST & ENERGY EFFICIENT FEATURES: 16 Seer HVAC System, Honeywell Programmable Thermostat, Pex Hot & Cold Water Lines, Radiant Barrier, Rheem® Tankless Gas Water Heater, & Vinyl Double Pane Low E Windows that open to the inside of the home for easy cleaning. Located in Magnolia, TX the new master-planned community Audubon will be conveniently located on both sides of FM1488 near Mill Creek Road along the TX-249 Toll Road.
LOADING