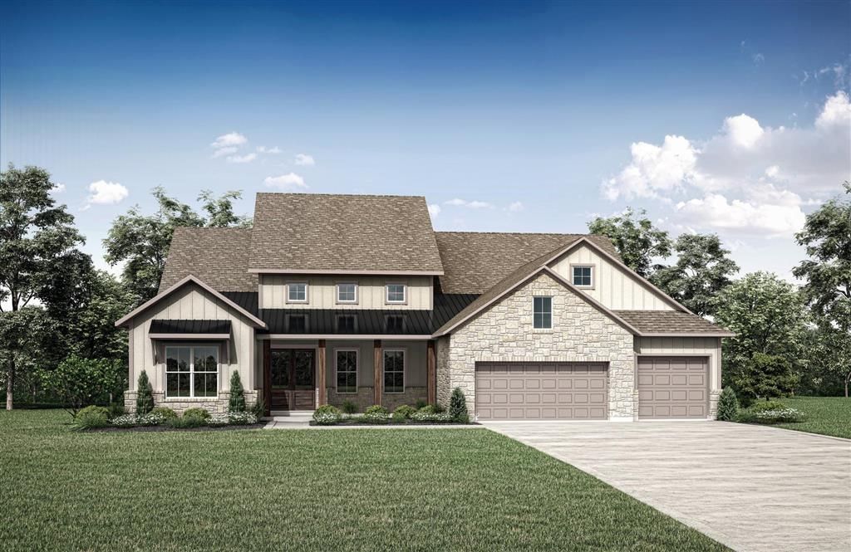
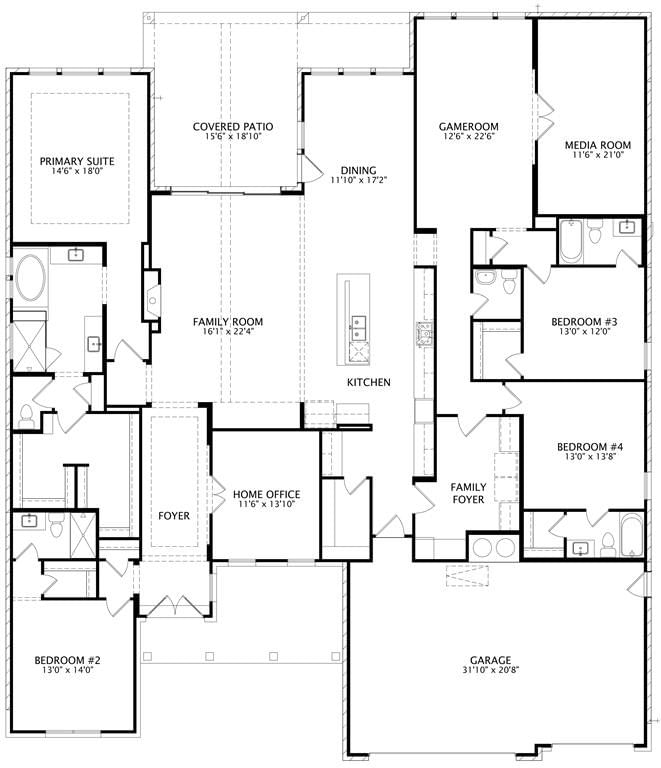
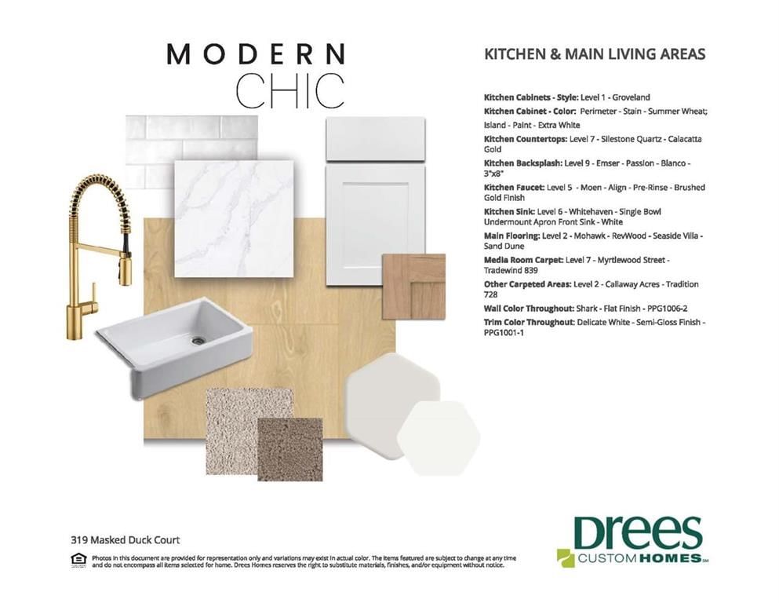
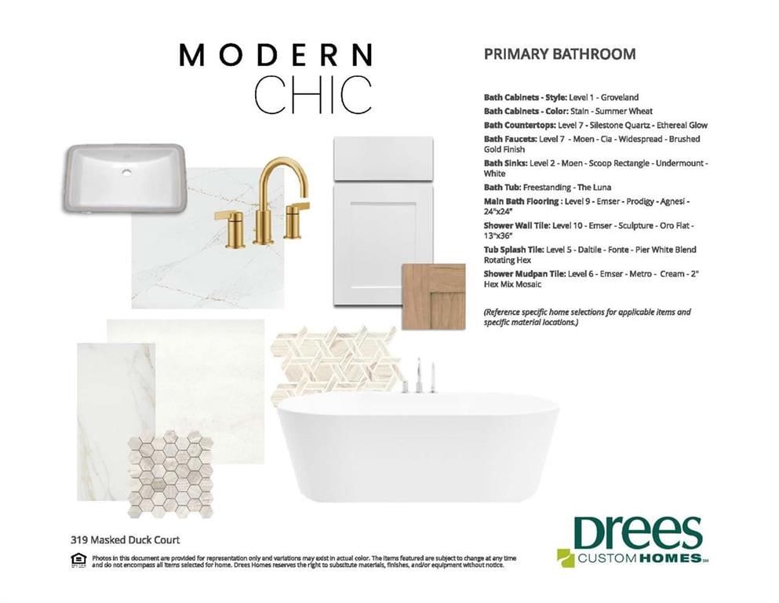
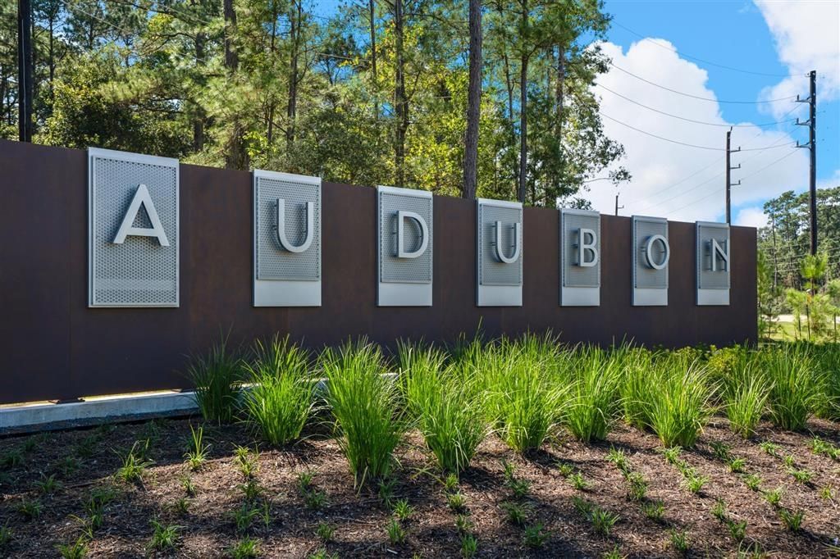
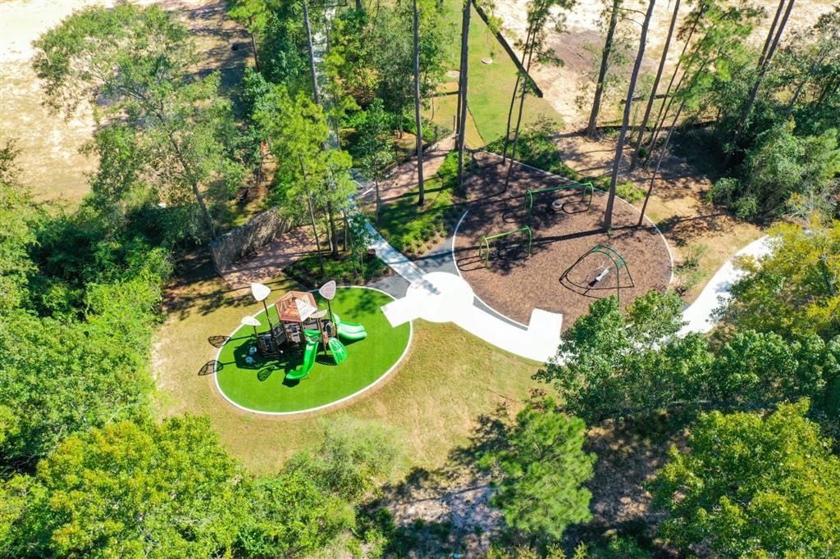
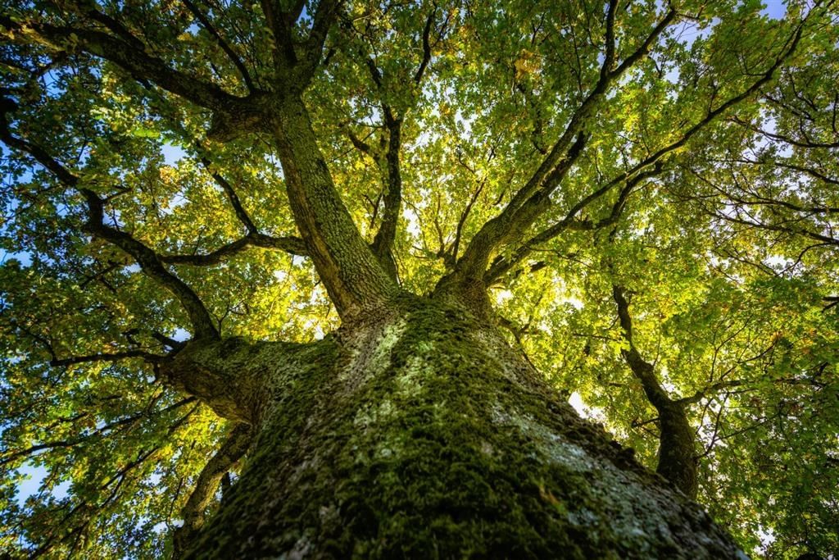
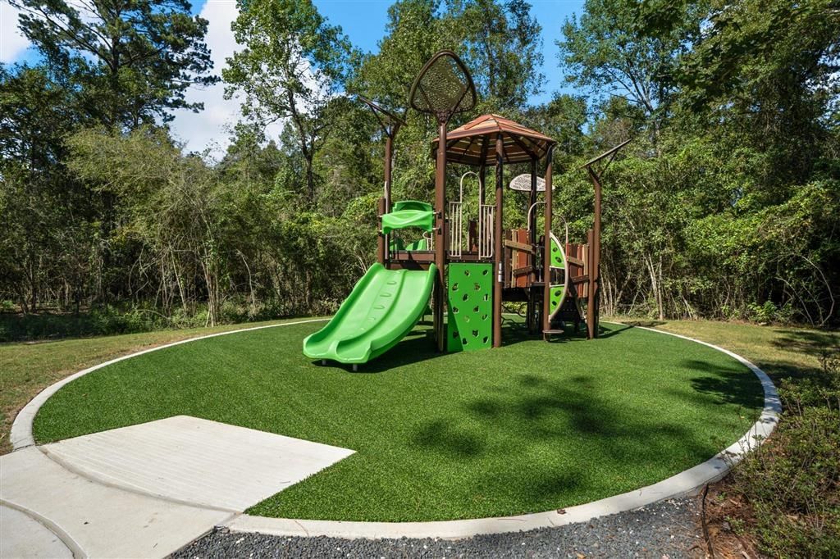
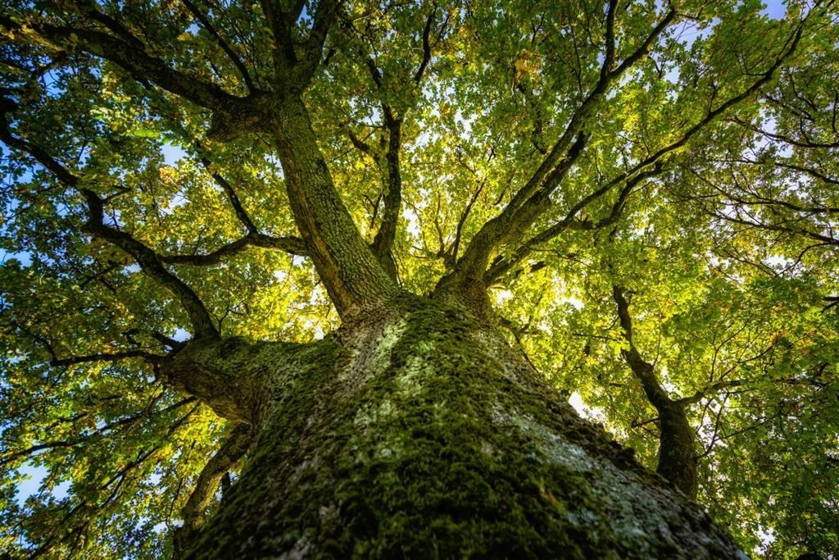
OFF MARKET
319 Masked Duck
Montgomery, Audubon, Magnolia, TX, US
OFF MARKET
Asking
$849,990
BTC
9.612
ETH
341.67
Beds
4
Baths
5
Home Size
4,004 sq. ft.
Year Built
2023
MLS# 74577340 - Built by Drees Custom Homes - Ready Now! ~ Walking into the Leighton you will find a secondary bedroom with a private bath to your left. Walking through the foyer the Study will be to your right. The open living triangle features a cozy fireplace opposite the large serving island. With ample cabinets and counter space, plus a butler's pantry and walk-in pantry, the Leighton is perfect for entertaining. Whether you prefer games and movies or dining al fresco, you have plenty of choices with game and media rooms, plus a large covered porch. The 3D tour in this listing is for illustration purposes only. Options and finishes may differ in the actual home for sale. Any furnishings shown are not a part of the listing unless otherwise stated!!
LOADING