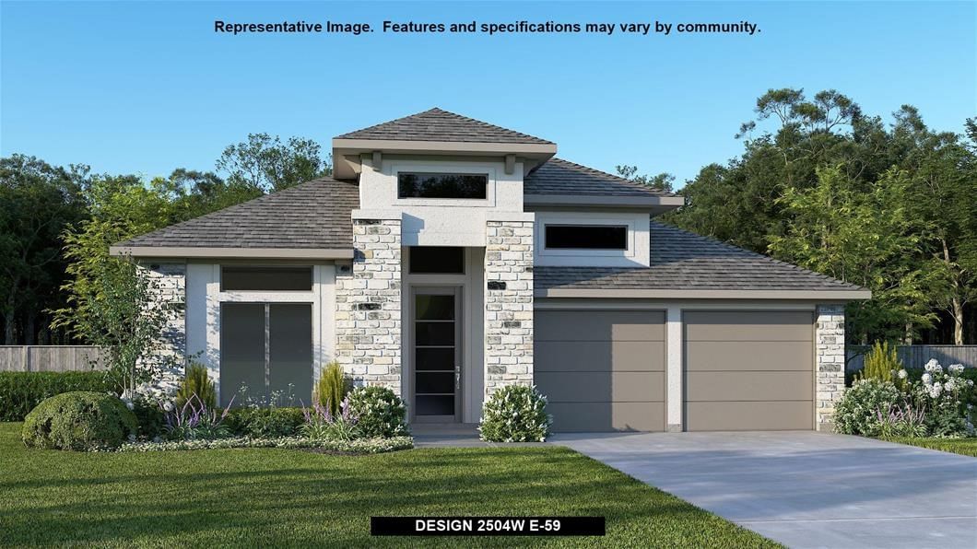
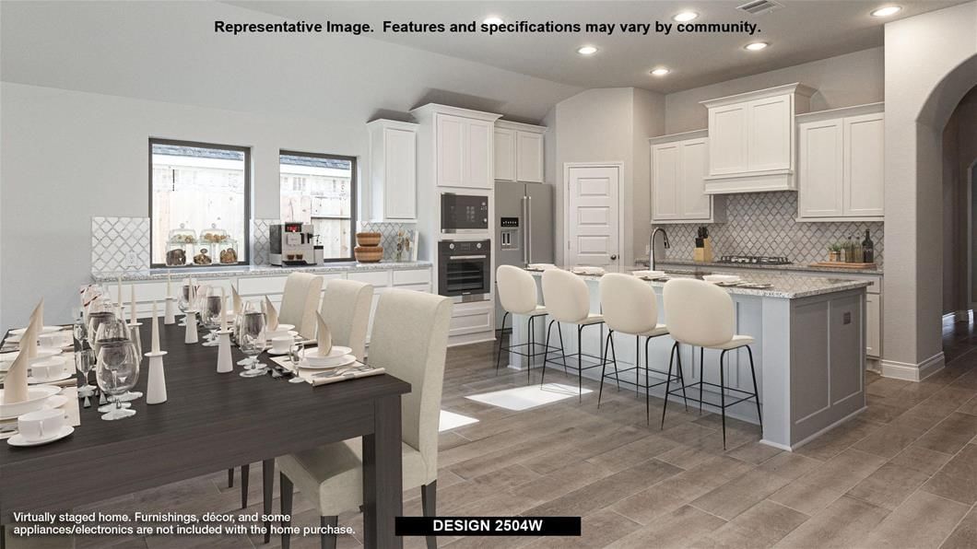
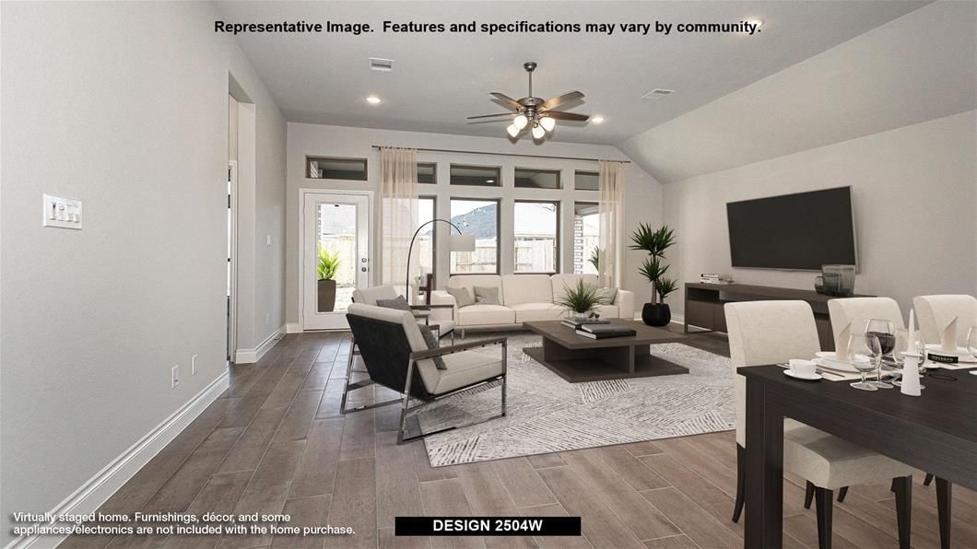
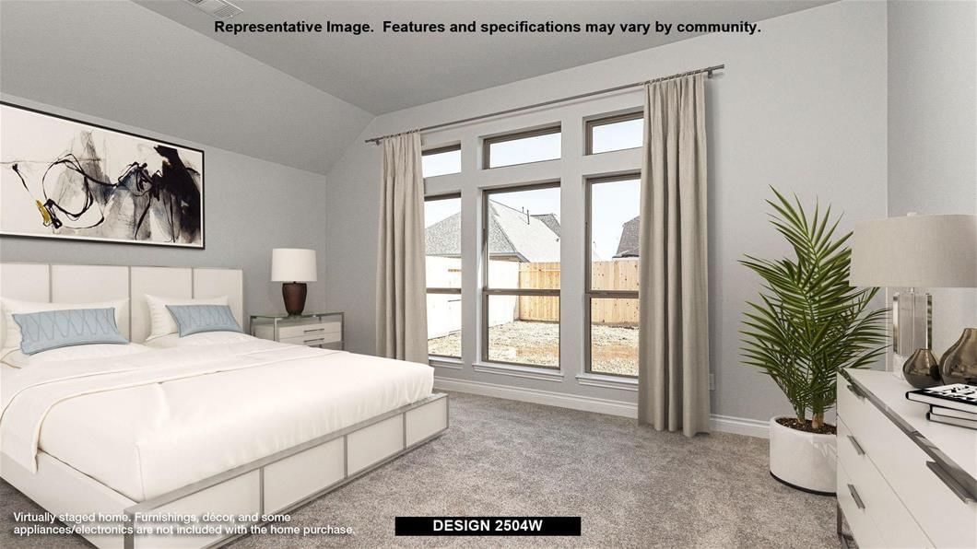
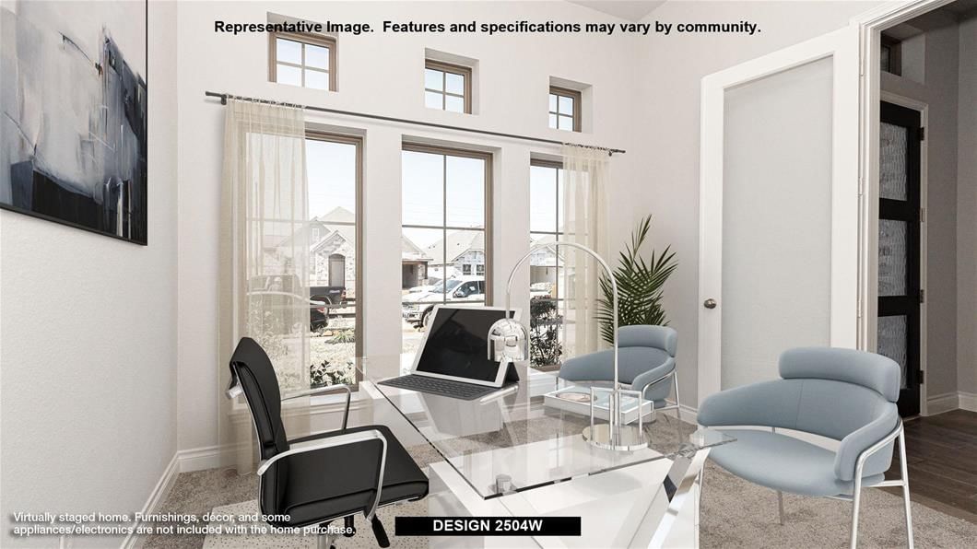
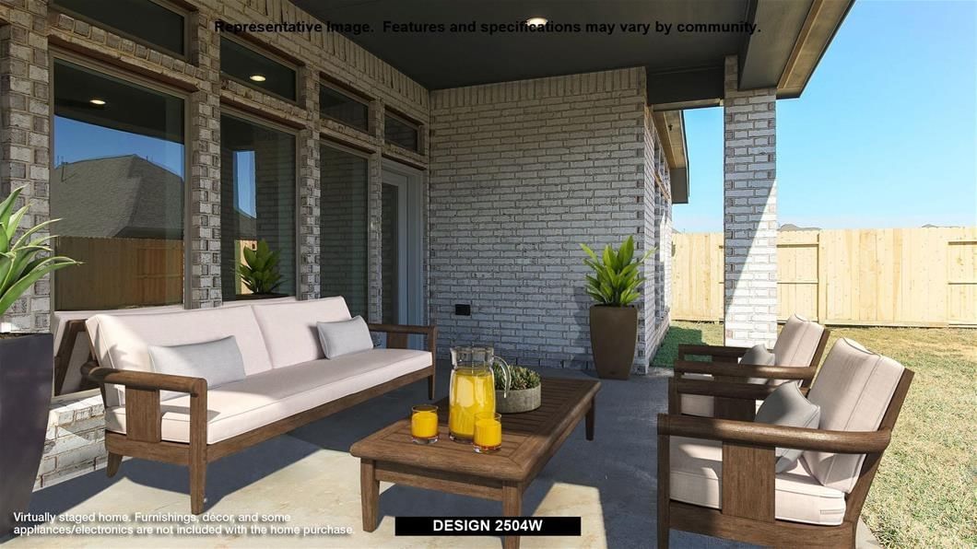
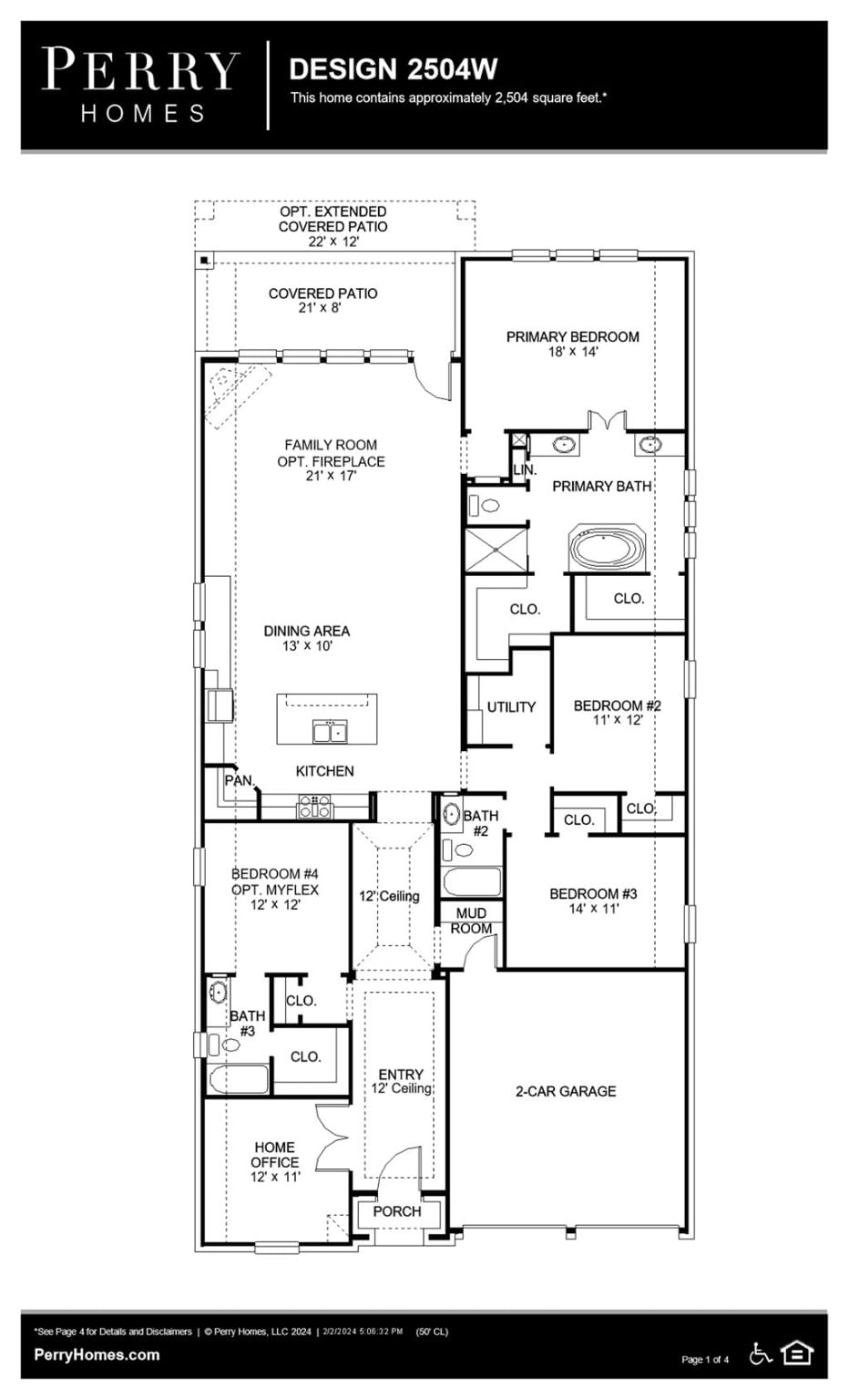
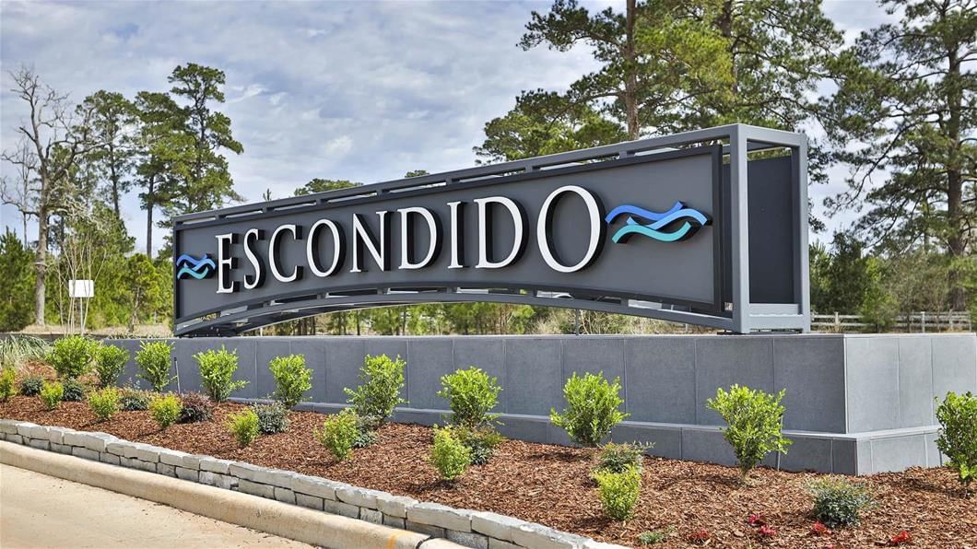
OFF MARKET
1324 Rio Hollow
Montgomery, Escondido, Magnolia, TX, US
OFF MARKET
Asking
$469,900
BTC
5.578
ETH
210.99
Beds
4
Baths
3
Home Size
2,504 sq. ft.
Year Built
2024
MOVE IN READY! Home office with French doors set at entry with 12-foot ceiling. Extended entry leads to open kitchen, dining area and family room. Kitchen features corner walk-in pantry, generous counter space and island with built-in seating space. Dining area flows into family room with a wood mantel fireplace and wall of windows. Primary suite includes double-door entry to primary bath with dual vanities, garden tub, separate glass-enclosed shower and two large walk-in closets. A guest suite with private bath adds to this spacious one-story home. Extended covered backyard patio. Mud room off two-car garage.
LOADING