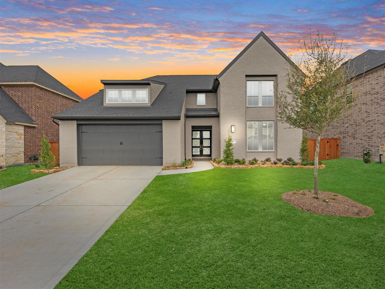
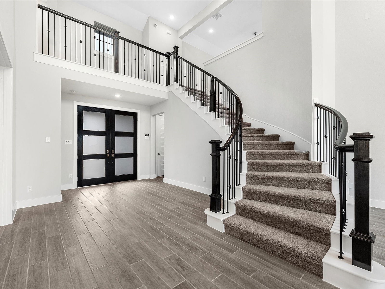

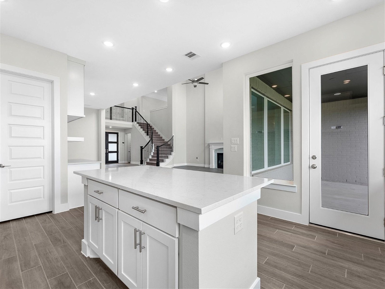
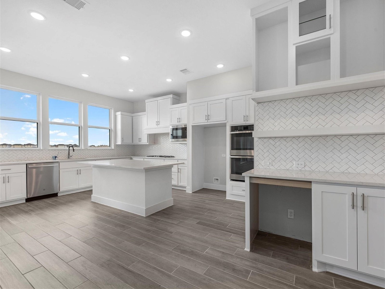
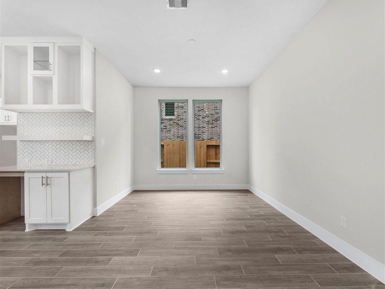
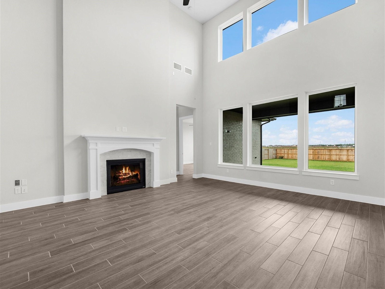
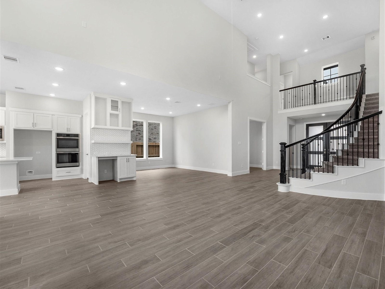
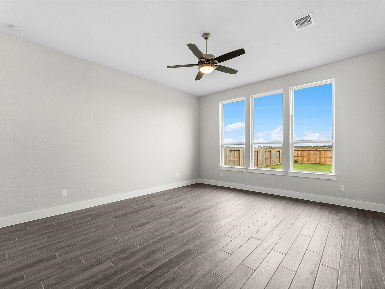
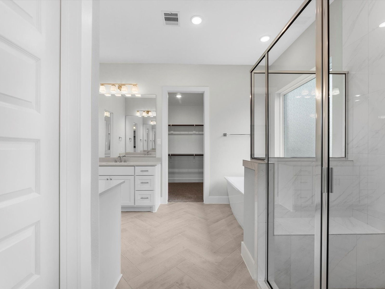
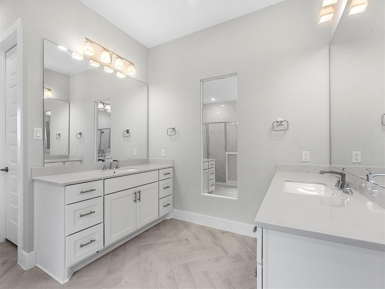
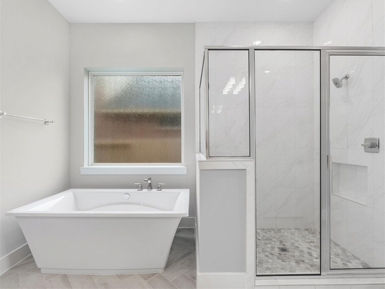
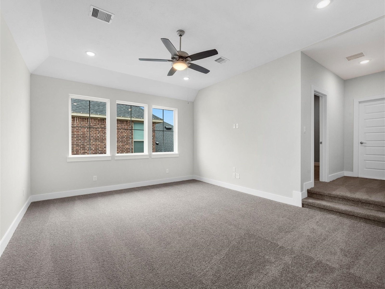
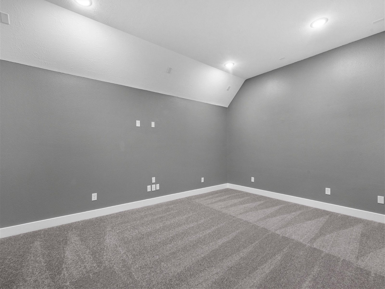
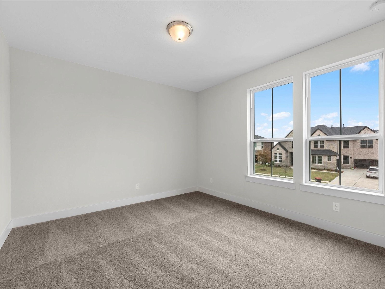


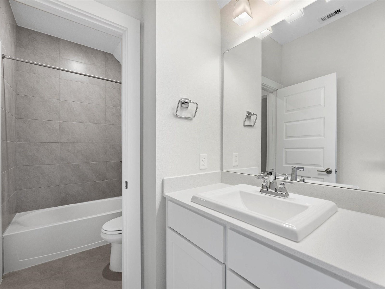
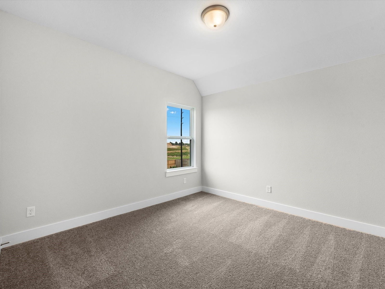
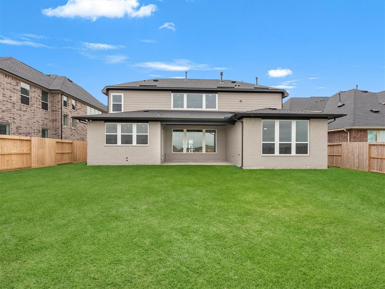
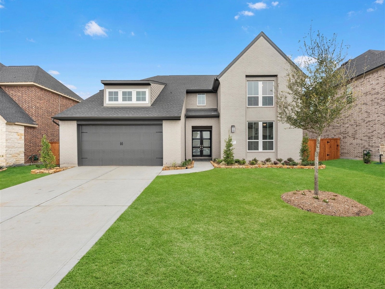
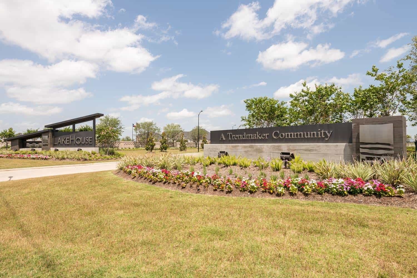
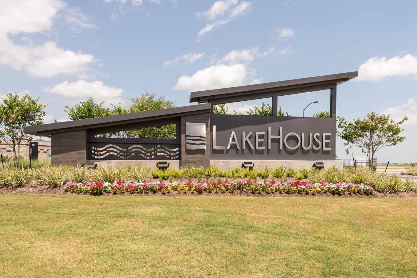
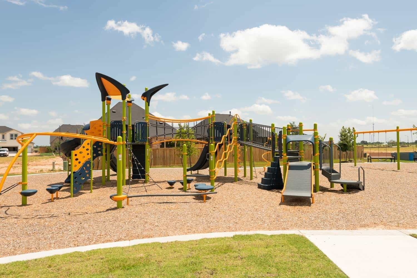
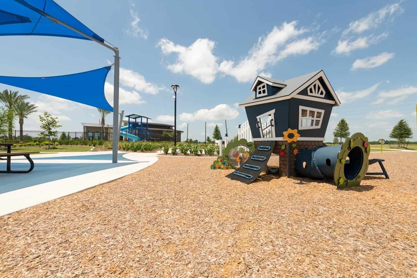

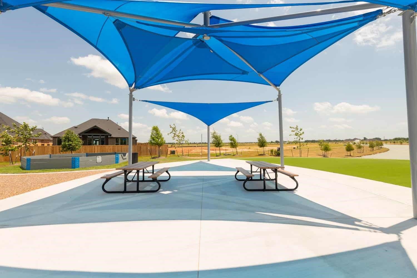
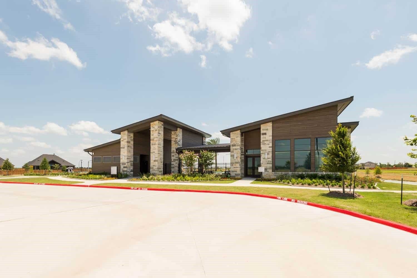
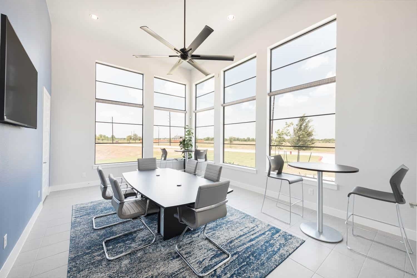
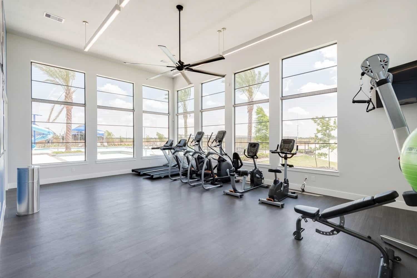
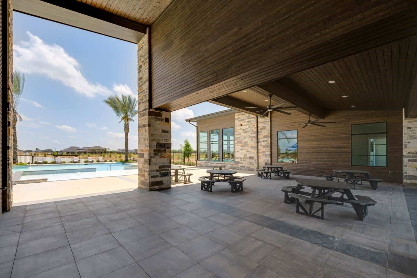

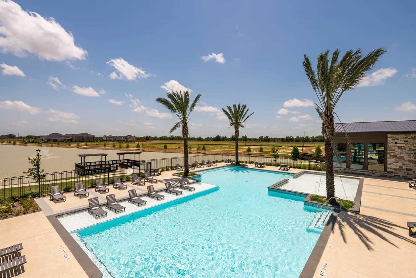
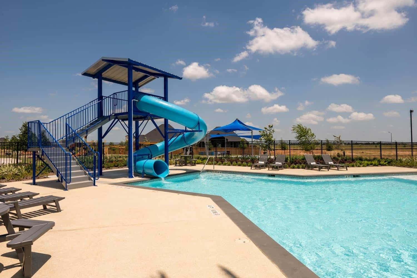

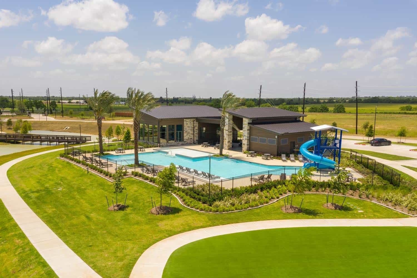
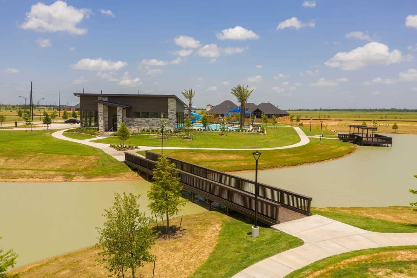
OFF MARKET
489 Horizon Light
Waller, Katy, TX, US
OFF MARKET
Asking
$645,000
BTC
9.376
ETH
264.90
Beds
5
Baths
4
Home Size
3,905 sq. ft.
Year Built
2023
The Chandler Floorplan - Lovely two-story home. Enter through the 8' front door into the gallery-style foyer showcasing a grand curved staircase. Right off from the foyer, utilize the spacious home office to save time on your commute. Make your way into the spacious great room that easily flows into both the casual dining area and kitchen. Grab your favorite cookbook and try a new recipe in the gourmet kitchen featuring a 36'' built-in gas cooktop, a 20'' custom hood insert with dimmable LED lighting, upgraded tile backsplash, white cabinetry, Et Pearl Silestone quartz countertops, and stainless steel finishes. Head upstairs to the open game room and battle out over your favorite board game. End your night in the primary suite and soak in the freestanding tub. The primary bath also features dual vanities, a large walk-in closet, Silestone quartz countertops, and upgraded decorative floor tile. Complete with the upgraded luxury vinyl plank, this home is ready to be yours!
LOADING