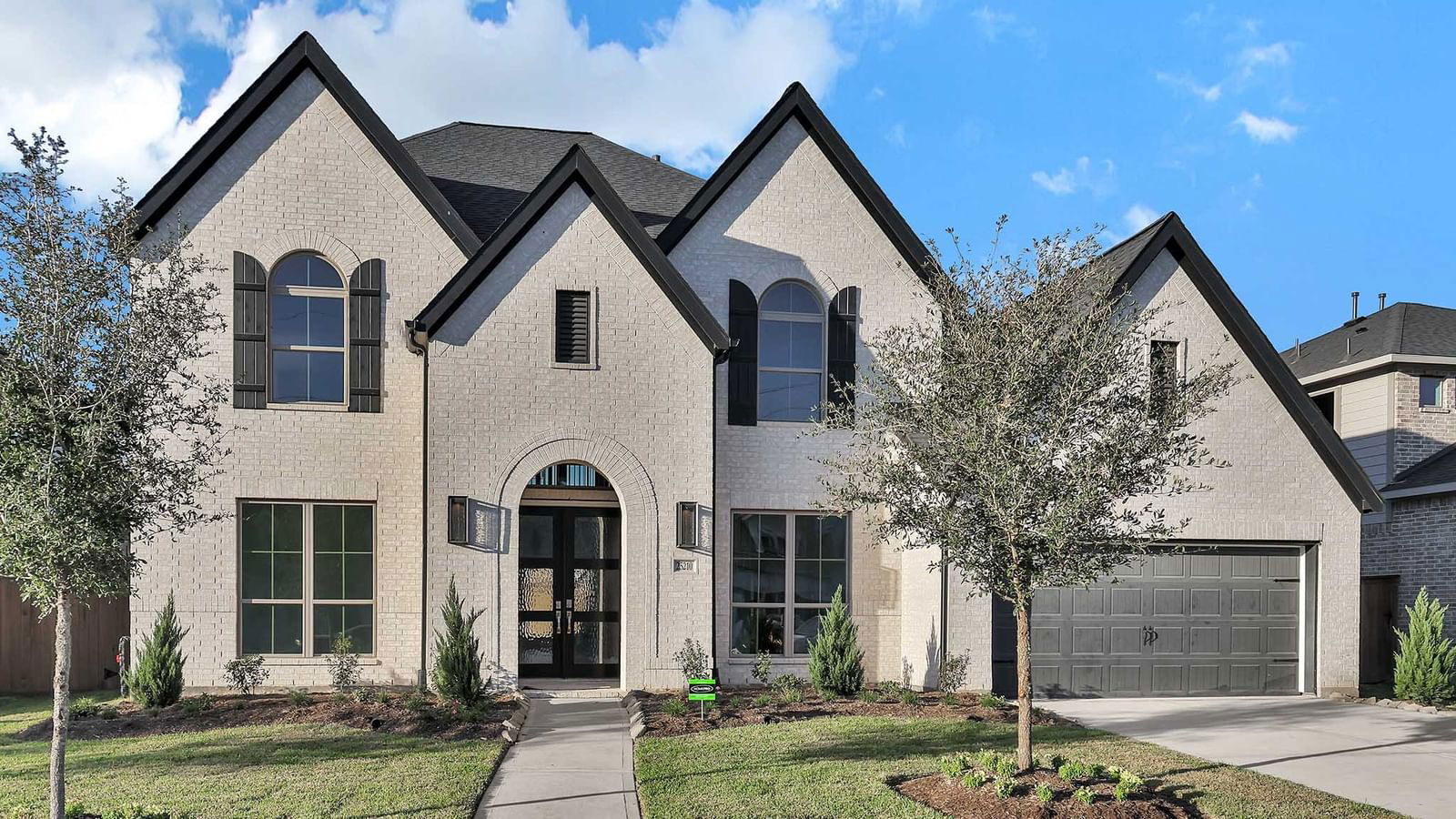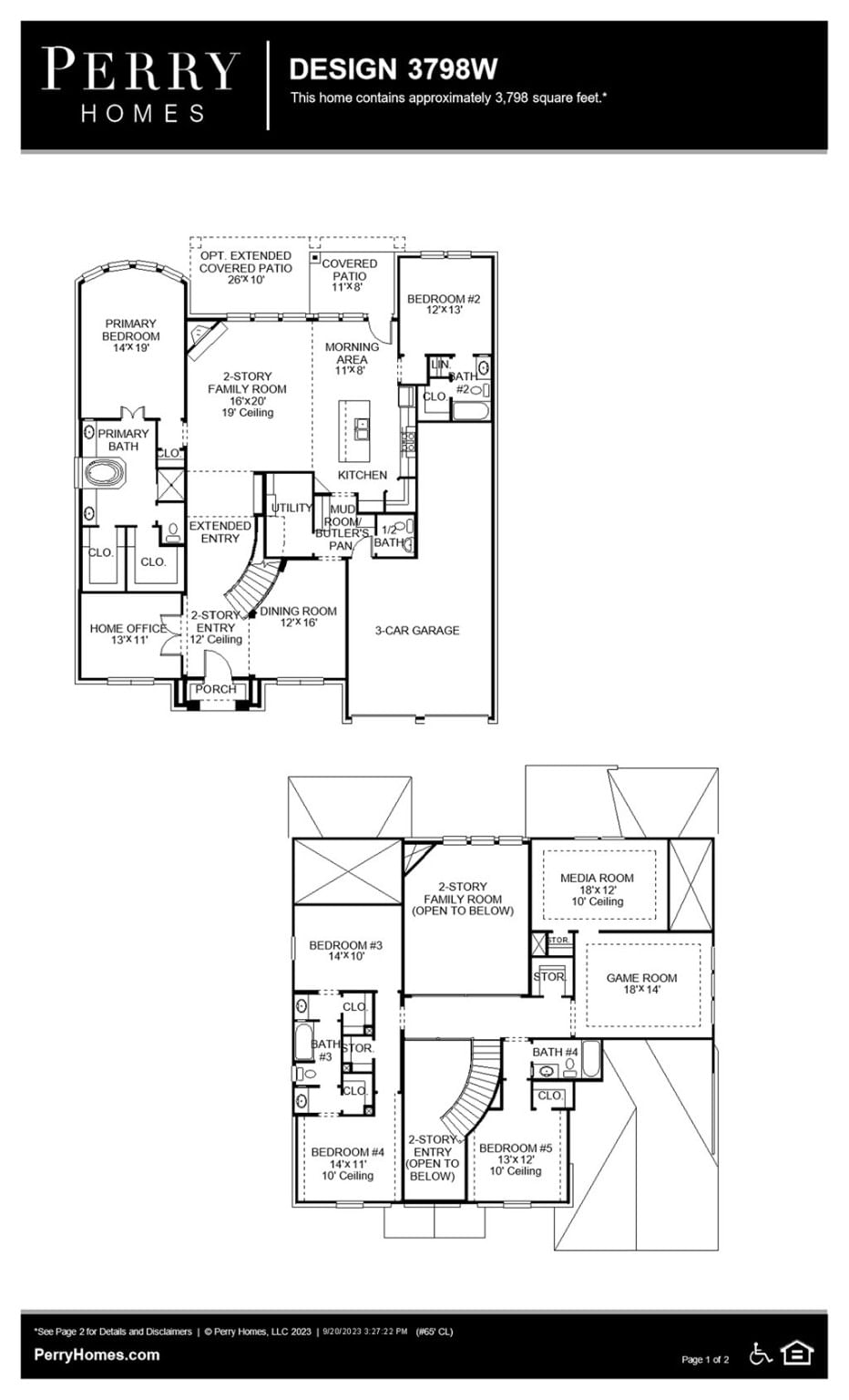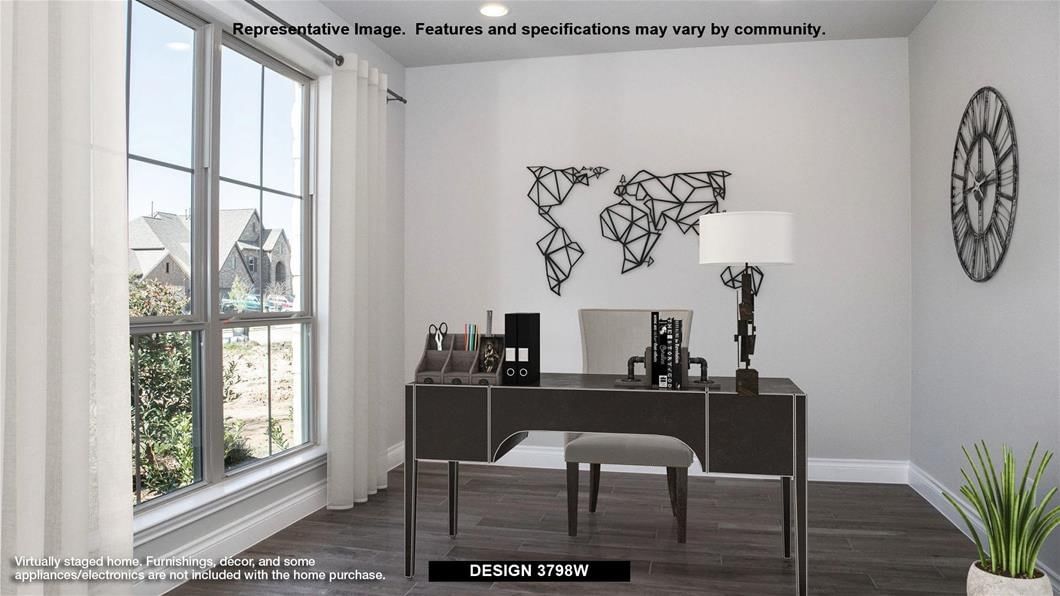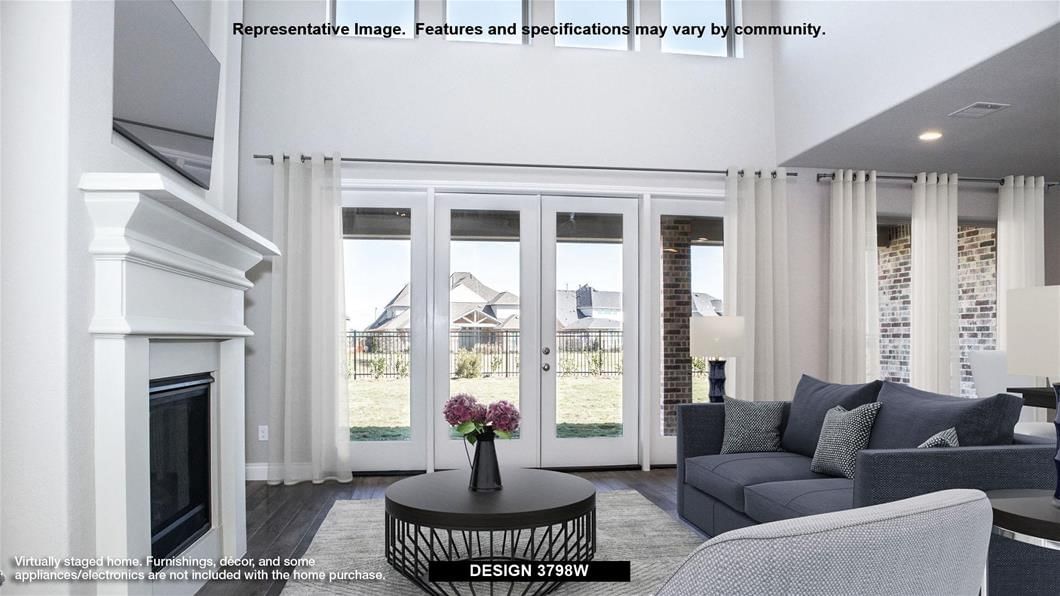








OFF MARKET
25210 Drumin
Harris, Katy Court, Katy, TX, US
OFF MARKET
Asking
$649,900
BTC
8.055
ETH
346.50
Beds
5
Baths
5
Home Size
3,798 sq. ft.
Year Built
2023
Home office and formal dining room frame two-story entry with curved staircase. Two-story family room with a wood mantel fireplace and wall of windows opens to kitchen and morning area. Kitchen features corner walk-in pantry, Butler's pantry, 5-burner gas cooktop and island with built-in seating space. First-floor primary suite with curved wall of windows. Dual vanities, garden tub, separate glass-enclosed shower and two walk-in closets in primary bath. First-floor guest suite. Upstairs highlights a media room, game room, computer area and Hollywood bath. Extended covered backyard patio and 7-zone sprinkler system. Mud room off three-car garage.
LOADING