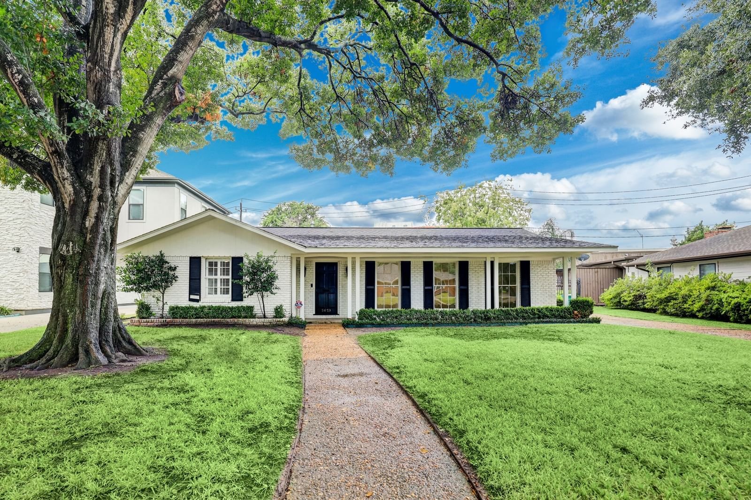
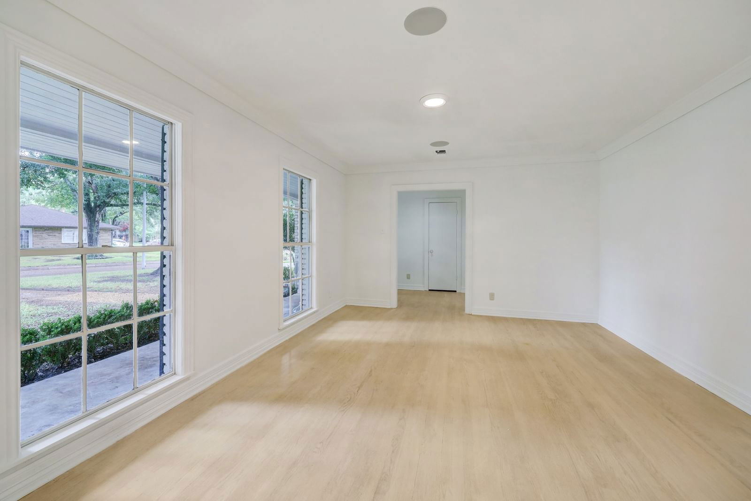

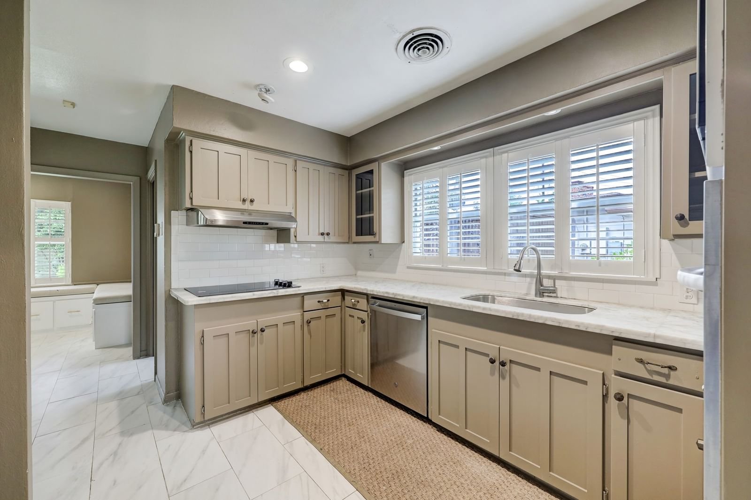
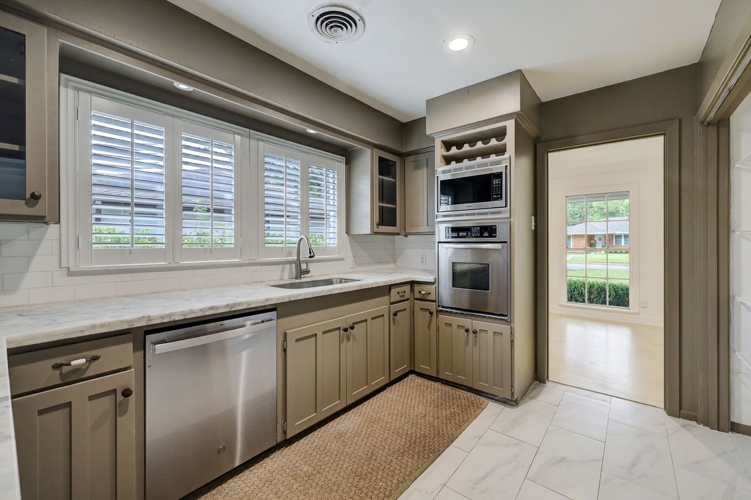

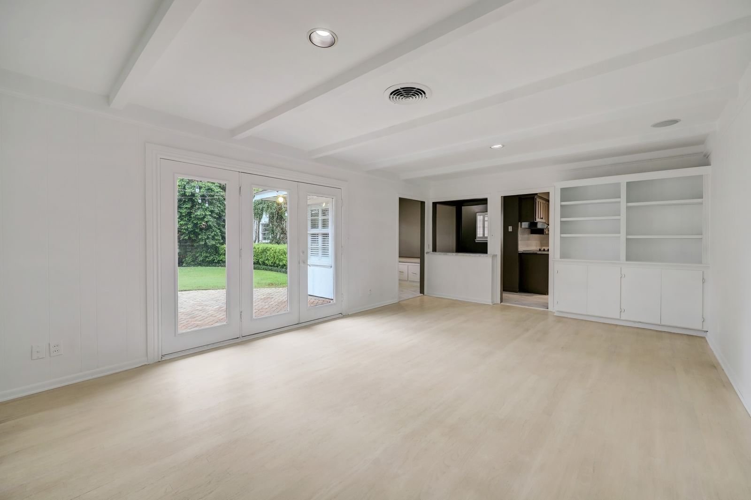

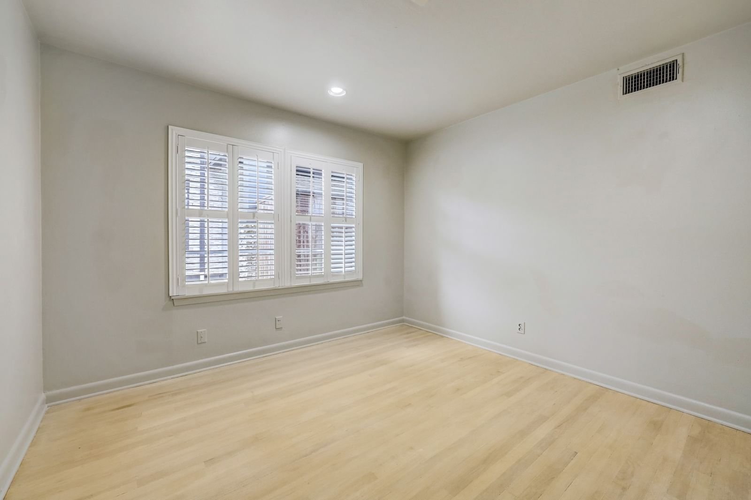
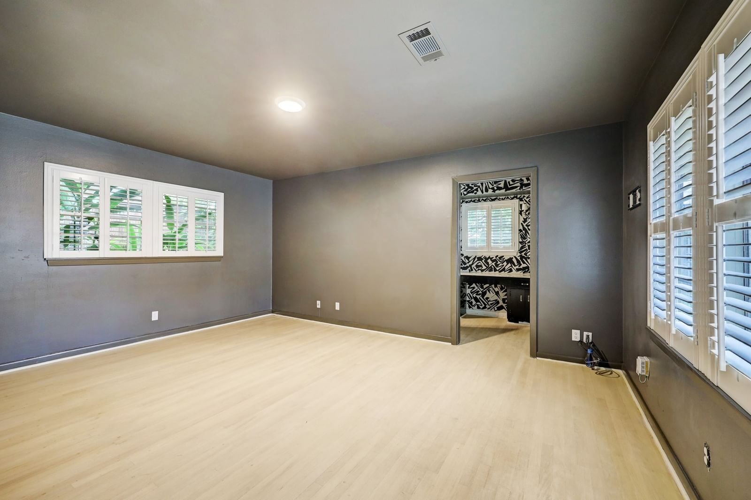
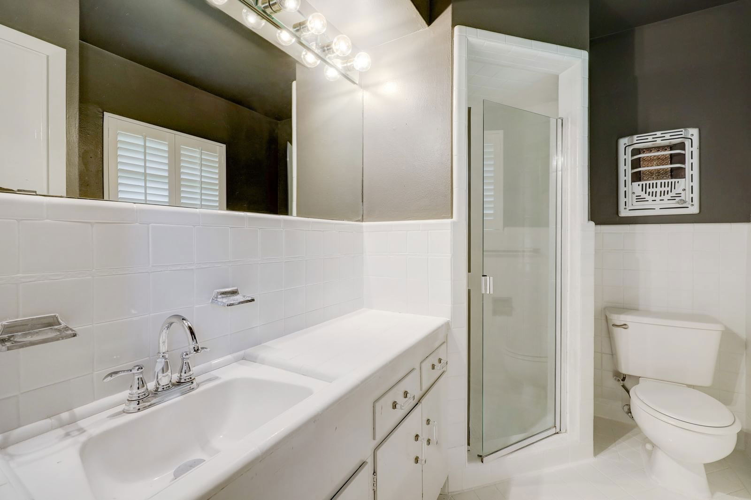
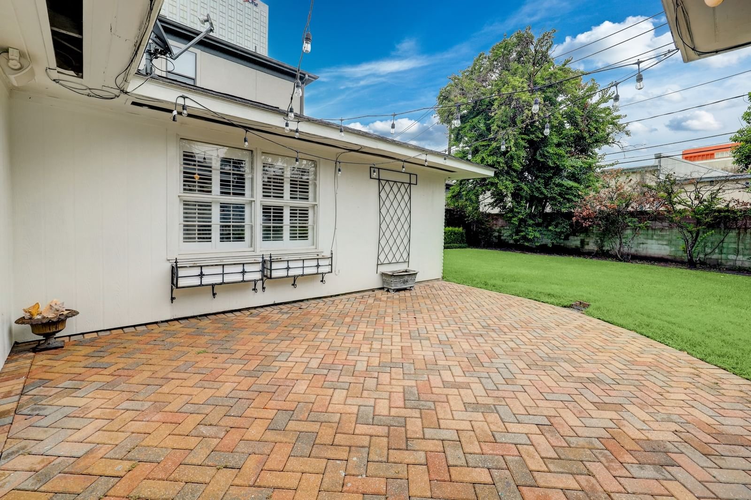
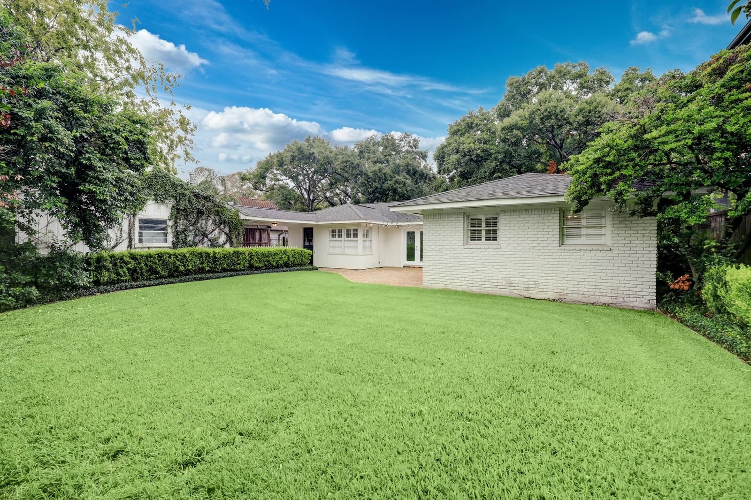
OFF MARKET
5629 Locke
Harris, Briarcroft, Houston, TX, US
OFF MARKET
Asking
$636,000
BTC
6.570
ETH
236.95
Beds
3
Baths
2
Home Size
1,995 sq. ft.
Year Built
1954
This home is located on a tree lined street in an established neighborhood. Great open floor plan with kitchen opening into a large family room. Formal dining and living rooms create a flow of access and areas open to alternate usage such as a home office. The front yard is graced with a large oak tree giving cover to an expansive front yard. The large den area opens to an inviting brick paver patio with outdoor speakers. The kitchen has a subway tile back splash and new marble floors and an electric cooktop. This home has charm in every room. The indoor utility room has space for a washer and dryer. The original hardwood floors have been refinished and brighten the whole home! The detached garage has space for cars or outside storage.
LOADING