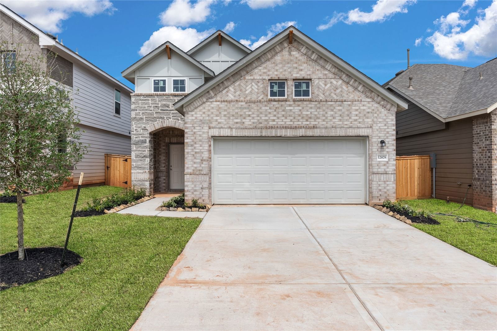
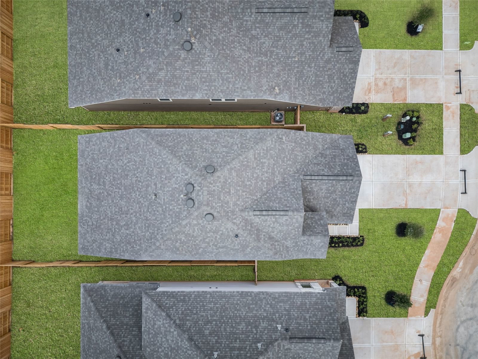
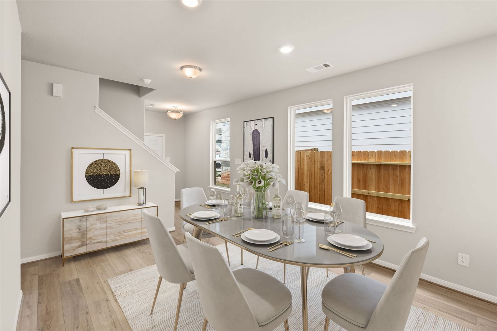
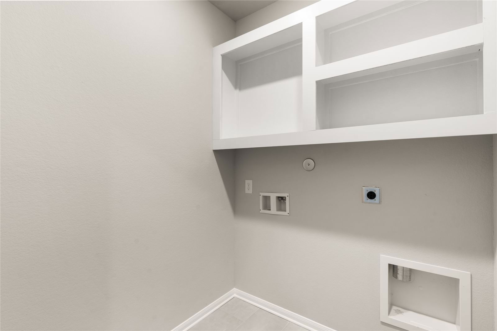
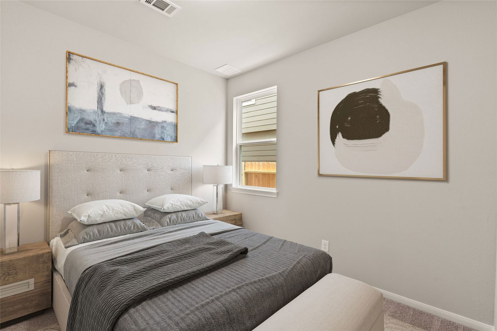
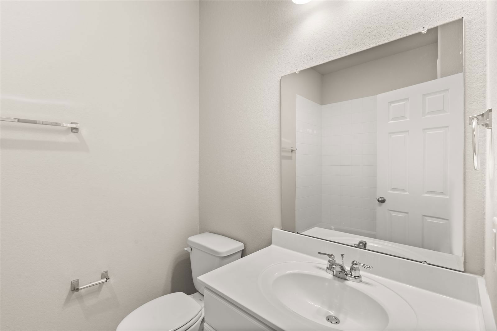
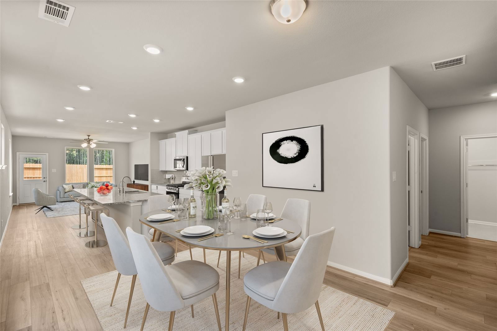
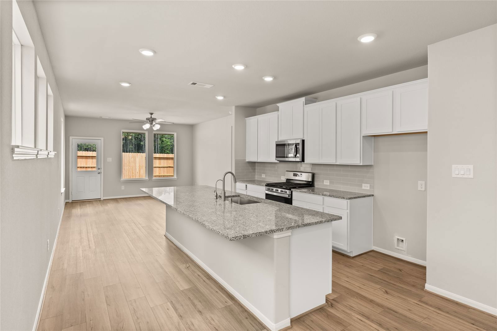
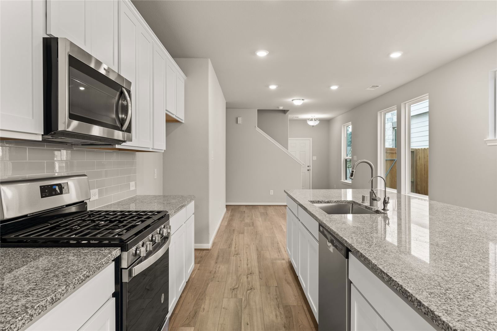
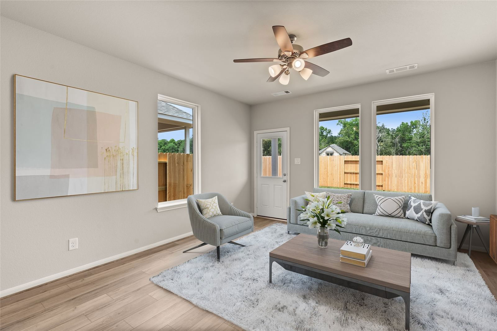
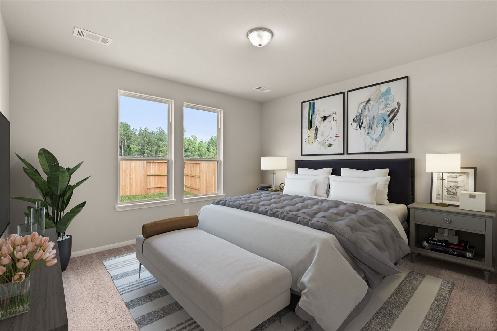
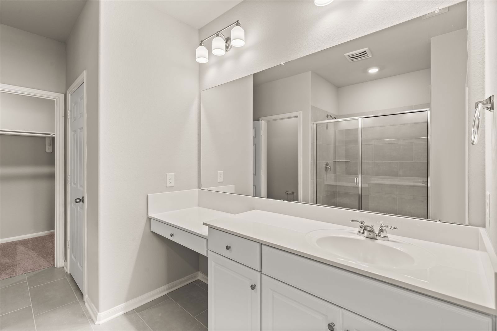
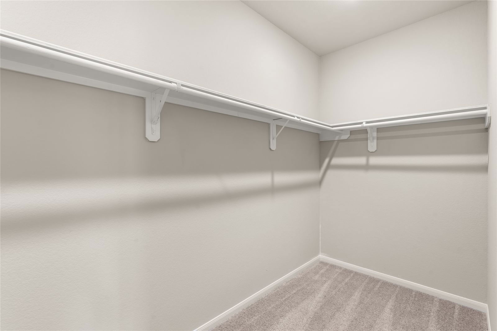
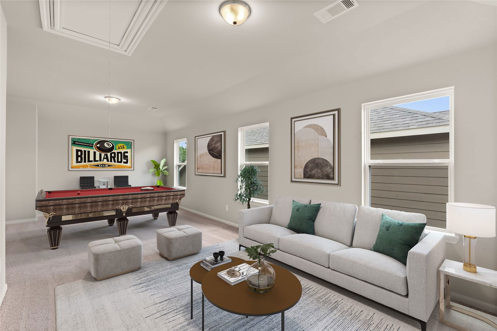
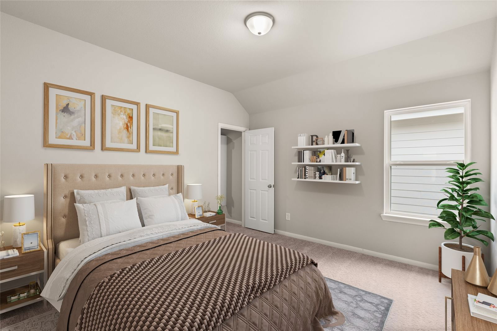
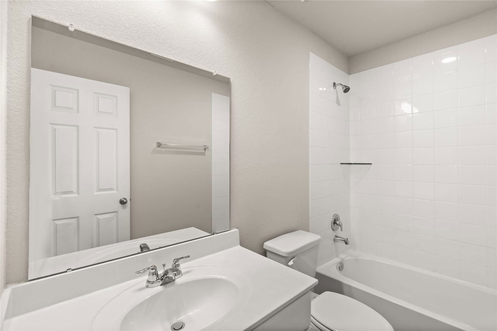
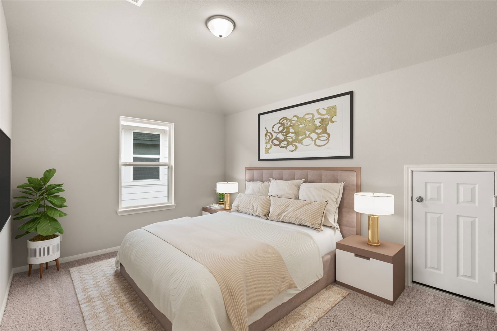
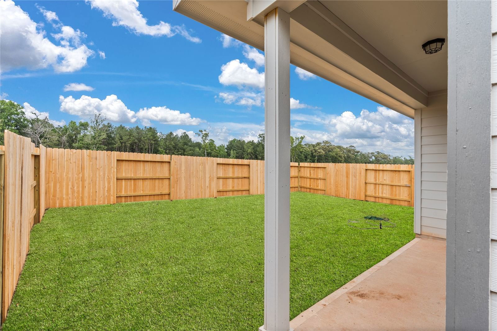
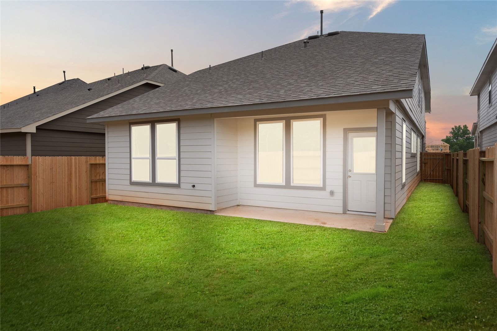

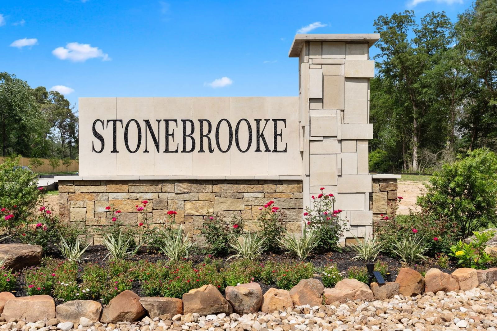
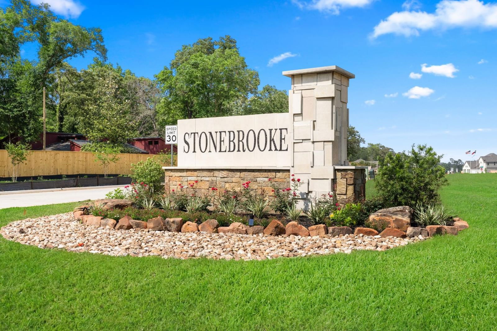
OFF MARKET
12878 Lime Stone
Montgomery, Stonebrooke, Conroe, TX, US
OFF MARKET
Asking
$274,426
BTC
2.841
ETH
81.64
Beds
4
Baths
3
Home Size
2,241 sq. ft.
Year Built
2023
The Newport floor plan by Ashton Woods is known for its livability and ease of comfort with privacy. The brick and stone outlined entry of elevation C will welcome you in to the livability of its design. You will be greeted by a wall of windows leading you from the foyer all the way to the back covered patio resulting in an impressive amount of natural light throughout. In fact, the kitchen island will stretch across three windows making it easy to cook, eat and entertain all at the same time. The first floor also includes the primary bedroom with upgraded bathroom suite to have an oversized shower with seat and a huge walk-in closet. As well as another bedroom on the other side of the home with full bathroom for added privacy. Up on the second floor you will find two more bedrooms, full bathroom with a huge loft space that expands across both bedrooms. Contact the Ashton Woods Team today to find out more!
LOADING