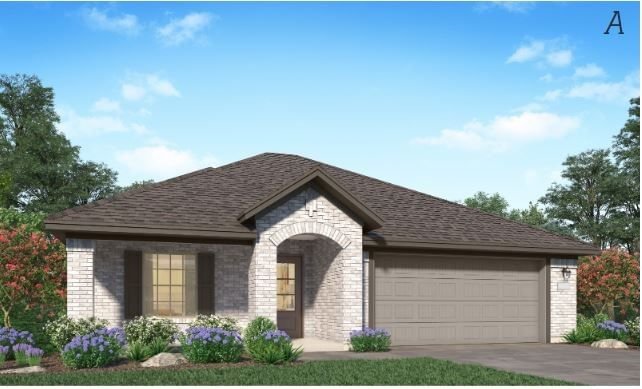
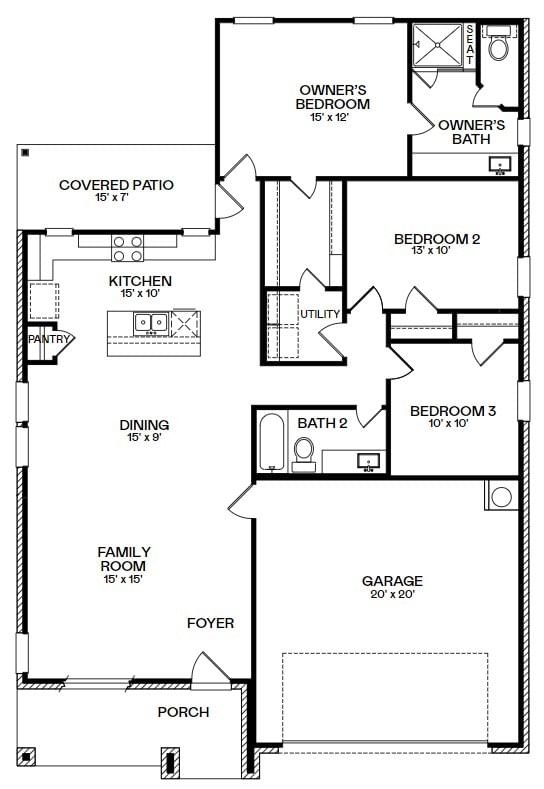
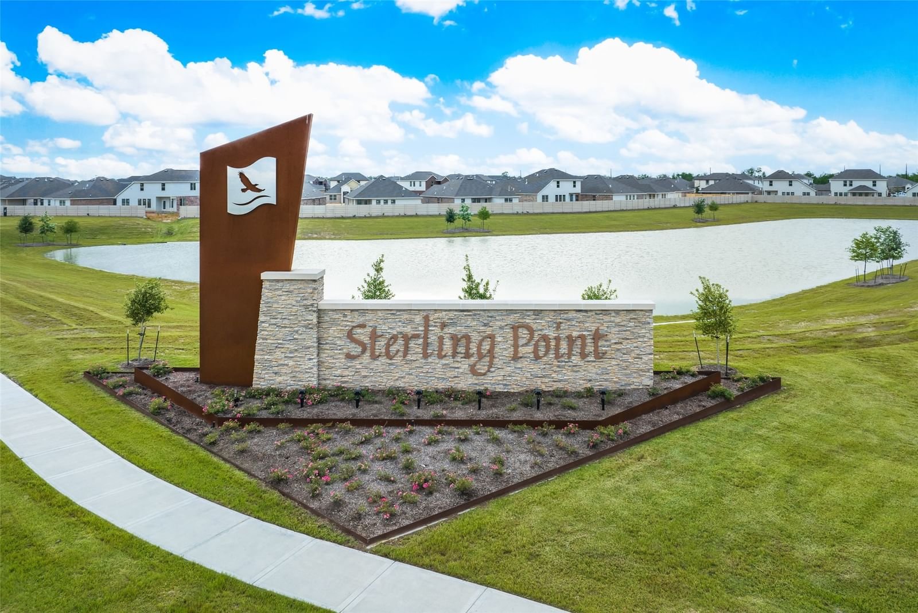
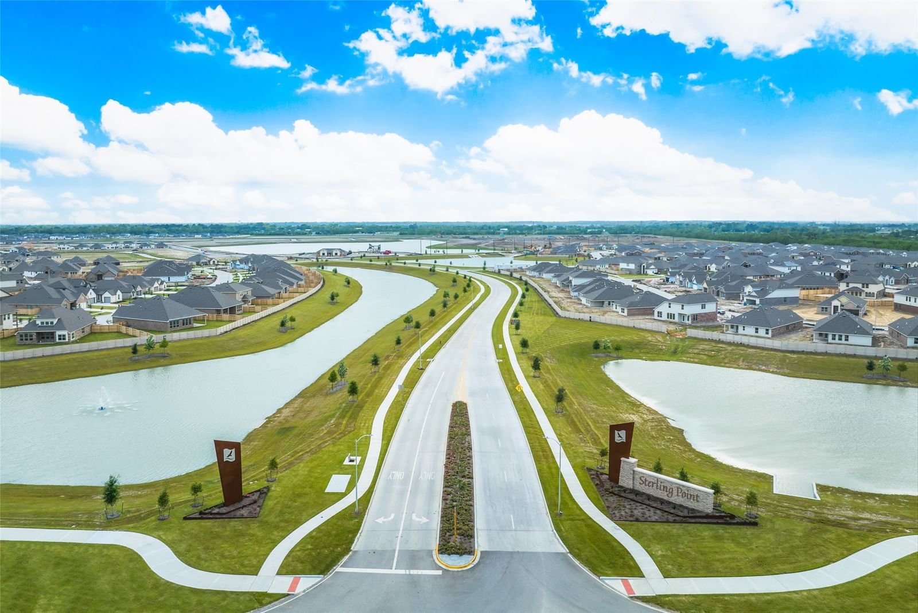
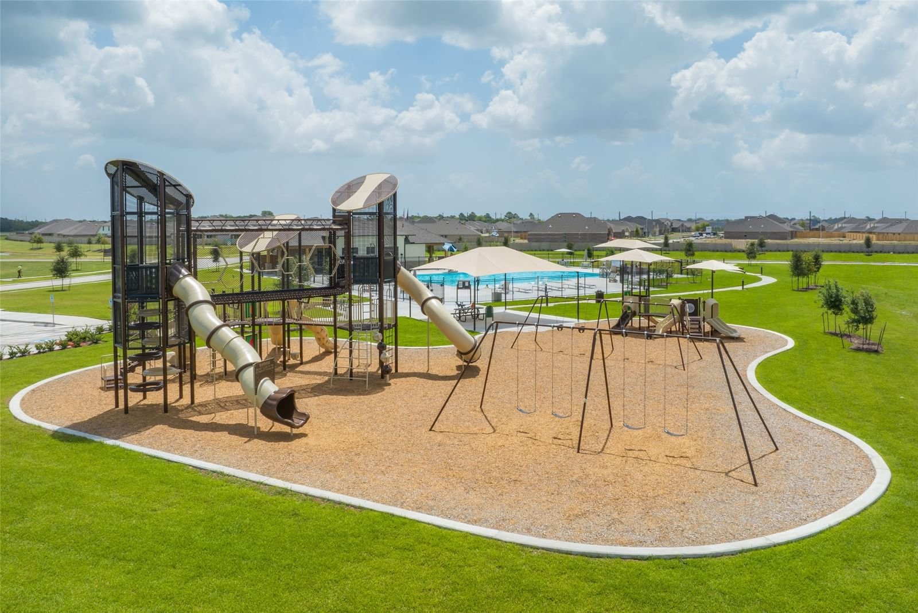
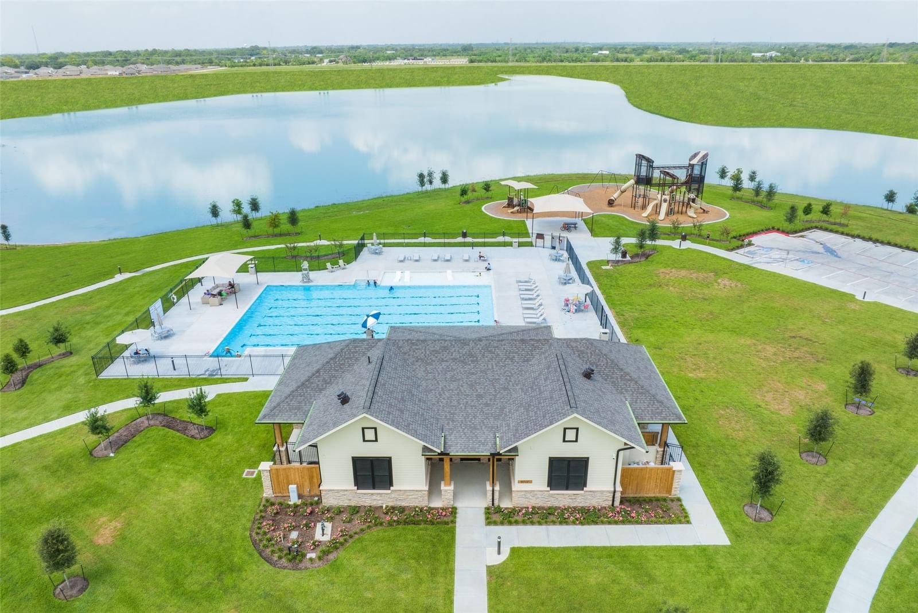
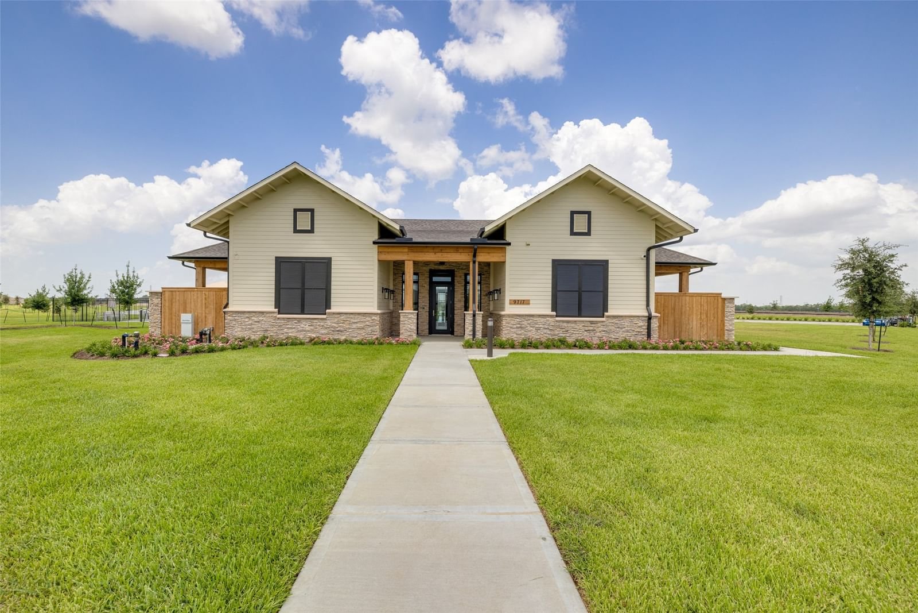
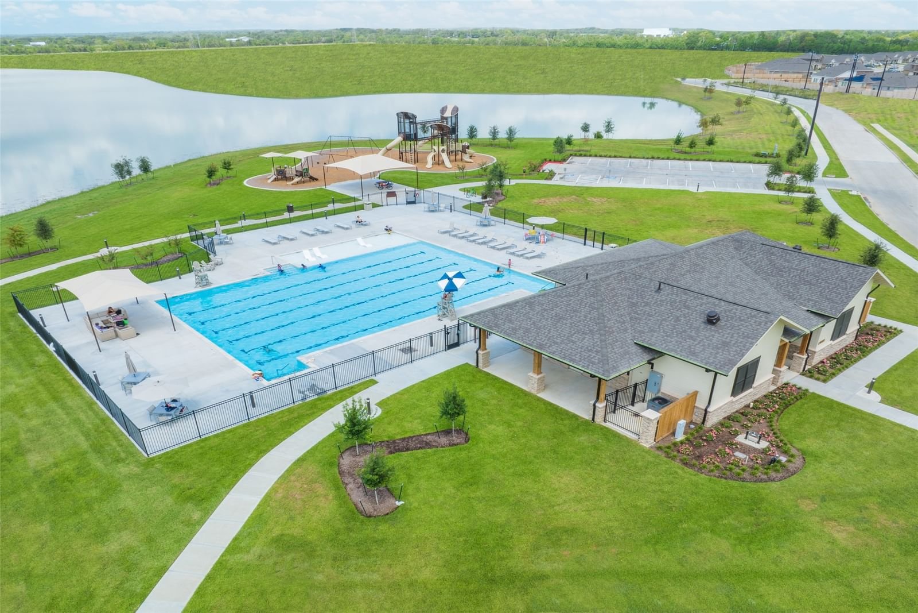
OFF MARKET
4314 Liberty Ranch
Harris, Sterling Point, Baytown, TX, US
OFF MARKET
Asking
$263,990
BTC
2.658
ETH
93.16
Beds
3
Baths
2
Home Size
1,485 sq. ft.
Year Built
2023
Sterling Point at Baytown Crossing in Baytown!!! Lennar Wildflower Collection - Honeysuckle II floorplan with Elevation A.
This single-story home enjoys an open-concept layout that’s ideal for modern family living. A spacious kitchen overlooks the family room and attached covered patio, ready for indoor-outdoor entertaining. Two bedrooms are privately situated near the family room, while the owner’s suite boasts an en-suite bathroom and walk-in closet at the end of the home.
**Home Estimated to be Complete, April 2024**
LOADING