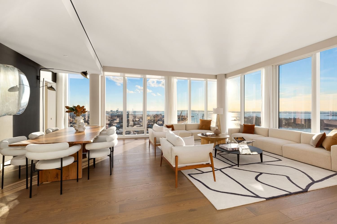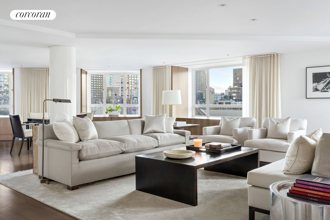
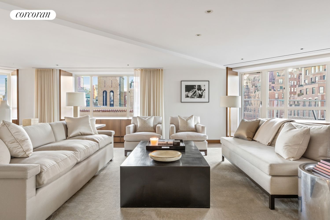
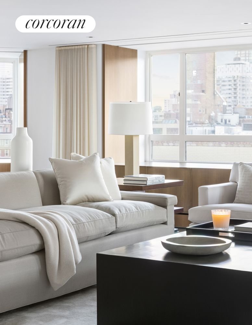
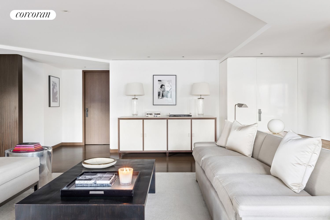
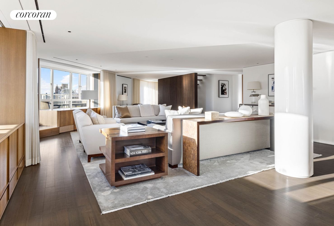
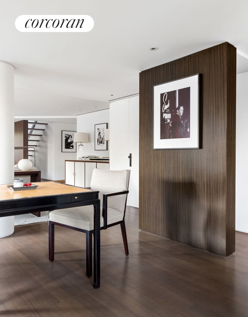
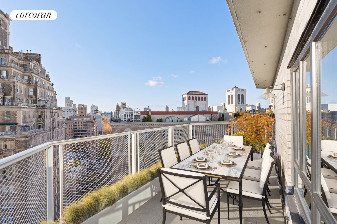
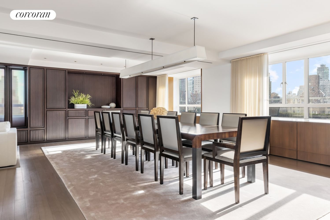
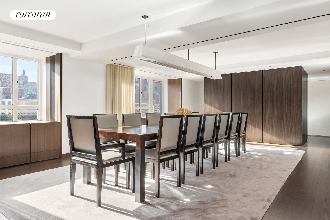
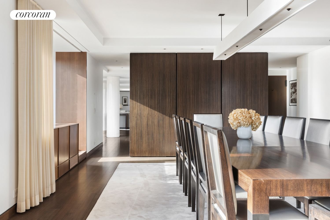
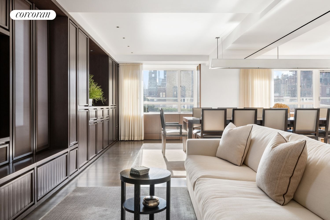
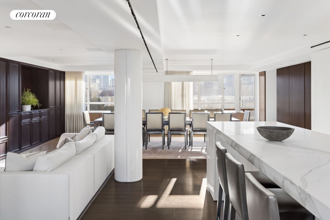

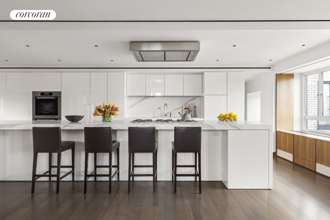
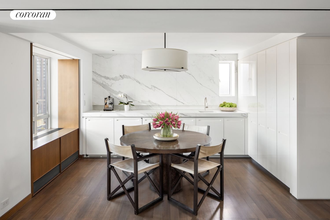
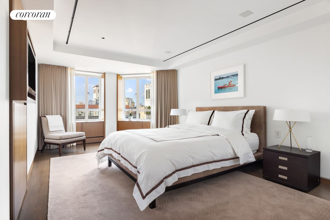
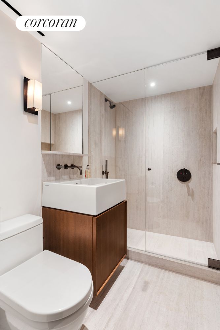
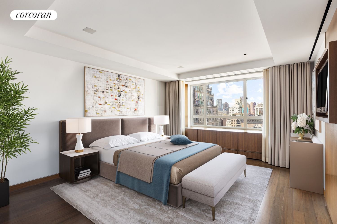
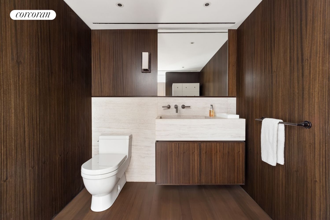
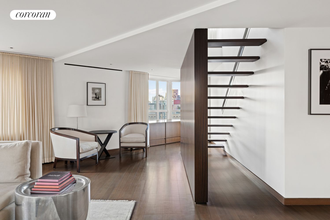
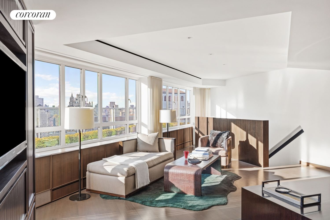
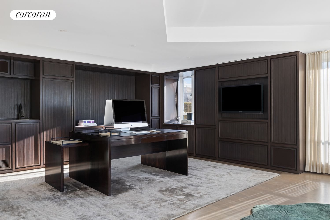
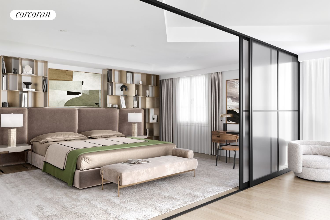
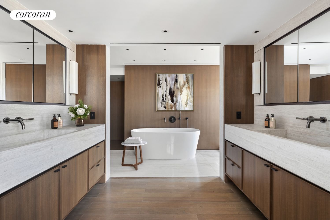
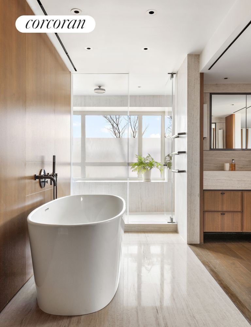
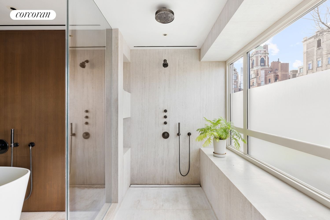
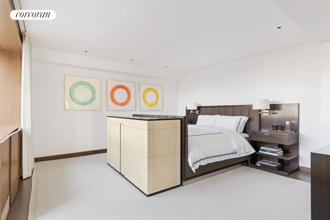
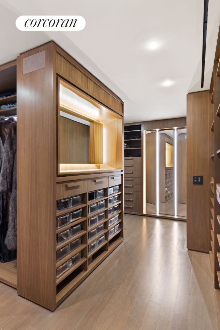
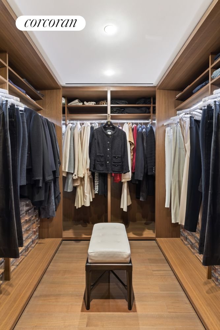
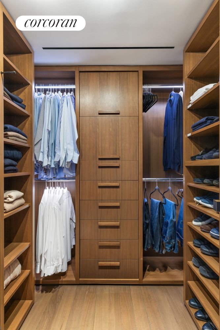
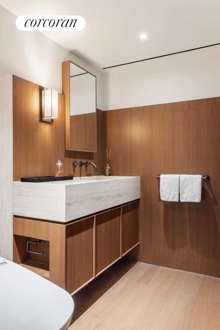
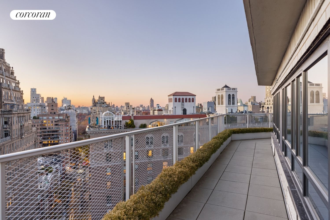
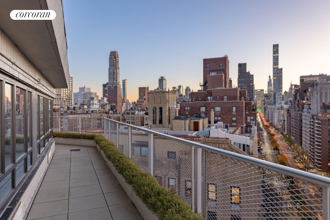
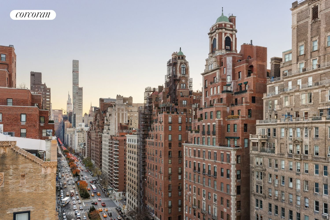
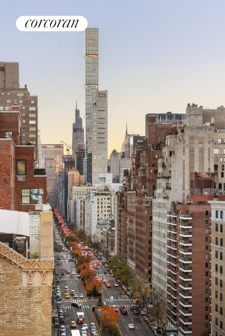
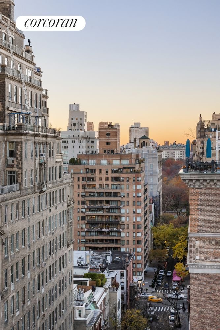
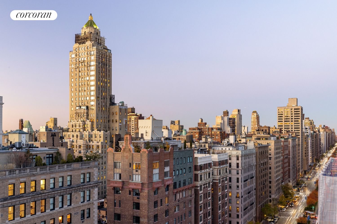
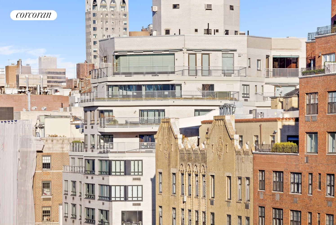
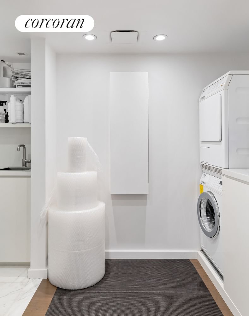
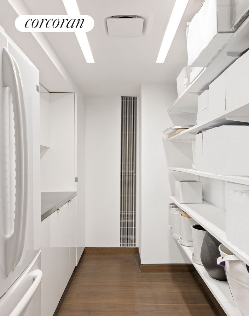
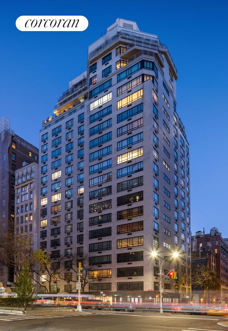
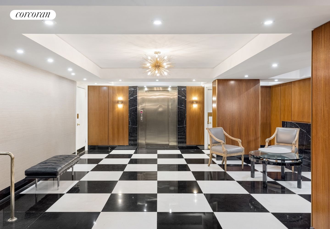
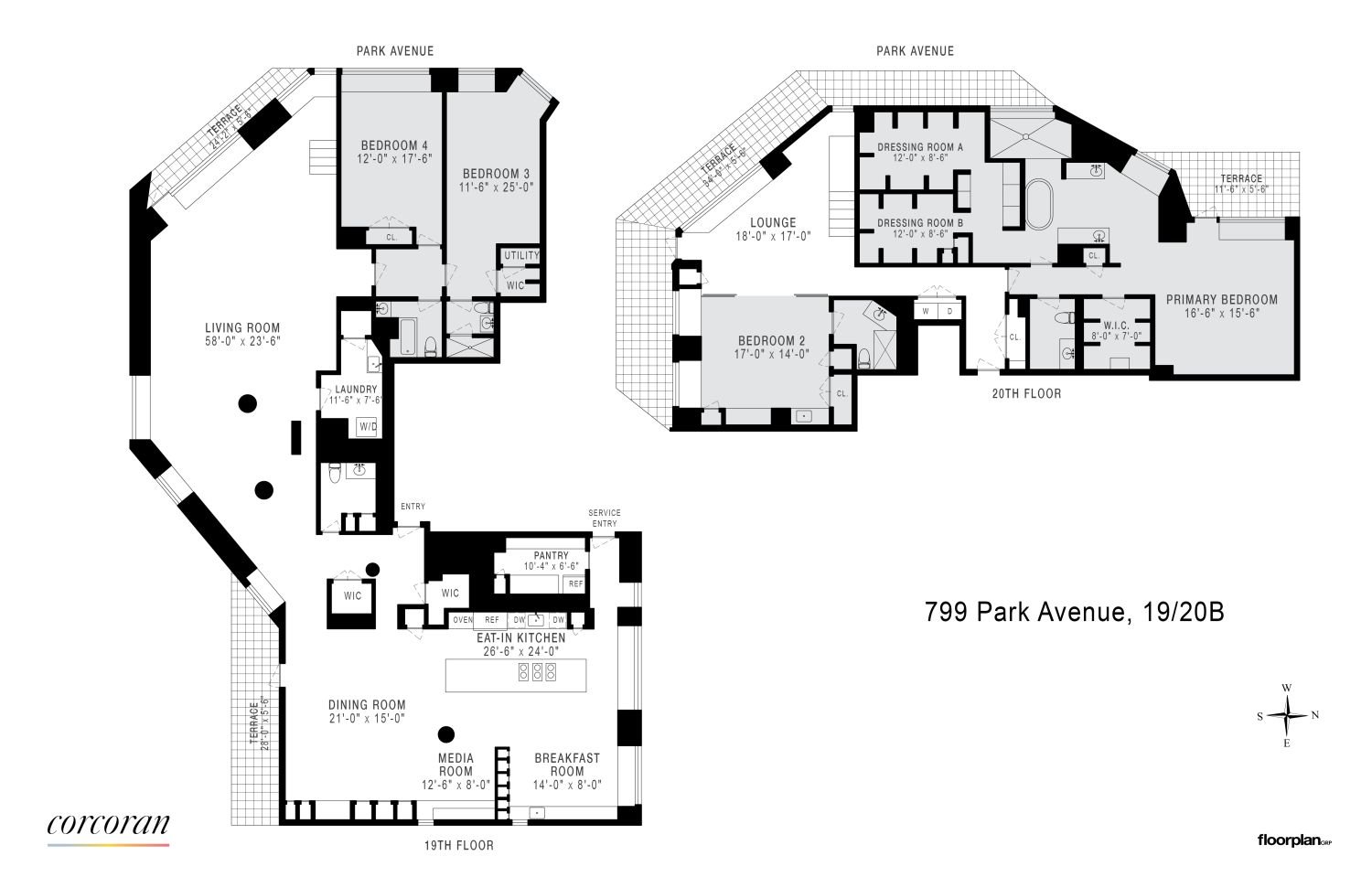
FOR SALE
799 Park #19BC/20B
New York, New York City, NY
FOR SALE
Asking
$9,800,000
BTC
99.792
ETH
2,911.46
Beds
4
Baths
4
Home Size
5,200 sq. ft.
Year Built
1961
799 Park Avenue, #19BC/20B
Contemporary Urban Zen Living on Park Avenue
Four Bedrooms / Four Baths / Powder Room/ Private Terraces
Perched above Park Avenue and Lenox Hill, measuring approximately 5,200 sqft, this duplex residence was beautifully crafted by leading architect and interior designer Russell Groves, with impeccable attention to detail throughout. Featured in Architectural Digest, this duplex apartment masterfully combined three apartments, creating the ultimate Urban Zen vision with four bedrooms, an expansive and sumptuous primary bedroom, and the ultimate formal and casual entertaining space featuring a generously sized kitchen with a separate butler's pantry, all complemented by multiple terraces throughout, located in one of Park Avenue's top full-service post-war buildings.
Welcomed by an intimate entry foyer lined with beautiful Walnut wood panels, Russell Groves created a space that allows this duplex residence to be ideal for formal or casual city living. This residence's main level (19th floor) is majorly dedicated to entertaining, with a loft-like space that follows the entry foyer with a south-facing dining room with an area to seat fourteen guests comfortably, complemented by beautiful modern millwork, concealing generous storage space.
A media lounge follows this space with a built-in TV and storage, the perfect space to relax and unwind; as the centerpiece of this space, a beautifully minimalistic and modernly designed kitchen by Boffi showcases the ability to formally or casually entertain.
The Boffi chef's kitchen features an oversized Calacatta Marble island with a built-in six-burner range and a top-of-the-line dual appliance package by Miele, Subzero, and Gaggenau; this island also features space for up to six guests for casual dining. A breakfast room complements this modern chef's kitchen with a coffee bar area, dual wine refrigerators, and a separate sink, surrounded by ample pantry storage and a separate windowed pantry with an additional refrigerator, counter space, and storage/pantry shelving. This area of this residence is separated by Walnut wood panels that allow this space to be fully opened to the rest of this residence or artfully separated as desired.
The living room faced south and west towards Park Avenue and Central Park, with various spaces for lounging and entertaining, all complemented by a corner terrace with beautiful skyline views. This main level also features two en-suite guest bedrooms with built-in technology and ample storage space; both en-suite baths are finished in Travertine with custom Wenge vanities and brushed brass fixtures.
Leading to the second level of this contemporary residence is a minimalist staircase with floating Walnut wood threads and a Zebrawood partition wall that opens to a lounge with beautiful sightlines and views throughout with a significant wraparound terrace, evoking the sense of being cantilevered above Park Avenue. An open space follows the lounge with modern millwork, a wet bar, and a powder room. This space is currently used as an open workspace/library/den; it can accommodate a fourth bedroom with an en-suite bath (as noted on the alternative floorplan and virtually rendered pictures).
The expansive and sumptuous primary bedroom suite includes two separate dressing rooms and two baths, with one designed to offer a spa-like experience featuring walnut-finished wall panels, and floor tiles, with radiant heated silver travertine throughout; a beautiful freestanding soaking tub by Wetstyle is equipped with Dornbracht fittings, and a Travertine shower with heated floors and views to Central Park and two vanities with Travertine countertops and a separate make-up area with custom lighting, a separate water closet complements this spa-like area. A sleeping area is located next to this space, with direct access to a west-facing terrace overlooking Park Avenue and Central Park. This duplex residence's top level (20th floor) is accessible through the main staircase and building elevator, allowing direct access to the primary bedroom suite.
This modern and contemporary duplex residence offers a sophisticated design and ample square footage in one of the most desirable Upper East Side locations on Lenox Hill.
Additionally, this residence features a fully automated Crestron system, which controls all lighting, built-in shades, HVAC, and sound systems throughout. All of the terraces are fully irrigated and lighted. There are two laundry areas, one on each floor, with a full laundry room on the main level.
Virtually staged photography and alternative floorplans are for inspiration purposes only; please consult with your architect.
The Building: 799 Park Avenue
Built in 1961 and designed by H.I. Feldman, This white-brick, 21-story building stands on the northeast corner of East 74th Street and Park Avenue, one of the most desirable locations in the Upper East Side. This full-service, white-glove co-op building offers a full-time doorman, resident manager, elevator operator, on-site parking, private garden, bike room, fitness center, and building laundry area. 799 Park Avenue has recently gone through significant capital improvements to the building, including a decorative lobby refresh, a complete renovation of all of the public hallways, a renovated fitness center, and a brand-new elevator while boasting strong building financials. Pied-a-Terre purchases are welcome.
Contemporary Urban Zen Living on Park Avenue
Four Bedrooms / Four Baths / Powder Room/ Private Terraces
Perched above Park Avenue and Lenox Hill, measuring approximately 5,200 sqft, this duplex residence was beautifully crafted by leading architect and interior designer Russell Groves, with impeccable attention to detail throughout. Featured in Architectural Digest, this duplex apartment masterfully combined three apartments, creating the ultimate Urban Zen vision with four bedrooms, an expansive and sumptuous primary bedroom, and the ultimate formal and casual entertaining space featuring a generously sized kitchen with a separate butler's pantry, all complemented by multiple terraces throughout, located in one of Park Avenue's top full-service post-war buildings.
Welcomed by an intimate entry foyer lined with beautiful Walnut wood panels, Russell Groves created a space that allows this duplex residence to be ideal for formal or casual city living. This residence's main level (19th floor) is majorly dedicated to entertaining, with a loft-like space that follows the entry foyer with a south-facing dining room with an area to seat fourteen guests comfortably, complemented by beautiful modern millwork, concealing generous storage space.
A media lounge follows this space with a built-in TV and storage, the perfect space to relax and unwind; as the centerpiece of this space, a beautifully minimalistic and modernly designed kitchen by Boffi showcases the ability to formally or casually entertain.
The Boffi chef's kitchen features an oversized Calacatta Marble island with a built-in six-burner range and a top-of-the-line dual appliance package by Miele, Subzero, and Gaggenau; this island also features space for up to six guests for casual dining. A breakfast room complements this modern chef's kitchen with a coffee bar area, dual wine refrigerators, and a separate sink, surrounded by ample pantry storage and a separate windowed pantry with an additional refrigerator, counter space, and storage/pantry shelving. This area of this residence is separated by Walnut wood panels that allow this space to be fully opened to the rest of this residence or artfully separated as desired.
The living room faced south and west towards Park Avenue and Central Park, with various spaces for lounging and entertaining, all complemented by a corner terrace with beautiful skyline views. This main level also features two en-suite guest bedrooms with built-in technology and ample storage space; both en-suite baths are finished in Travertine with custom Wenge vanities and brushed brass fixtures.
Leading to the second level of this contemporary residence is a minimalist staircase with floating Walnut wood threads and a Zebrawood partition wall that opens to a lounge with beautiful sightlines and views throughout with a significant wraparound terrace, evoking the sense of being cantilevered above Park Avenue. An open space follows the lounge with modern millwork, a wet bar, and a powder room. This space is currently used as an open workspace/library/den; it can accommodate a fourth bedroom with an en-suite bath (as noted on the alternative floorplan and virtually rendered pictures).
The expansive and sumptuous primary bedroom suite includes two separate dressing rooms and two baths, with one designed to offer a spa-like experience featuring walnut-finished wall panels, and floor tiles, with radiant heated silver travertine throughout; a beautiful freestanding soaking tub by Wetstyle is equipped with Dornbracht fittings, and a Travertine shower with heated floors and views to Central Park and two vanities with Travertine countertops and a separate make-up area with custom lighting, a separate water closet complements this spa-like area. A sleeping area is located next to this space, with direct access to a west-facing terrace overlooking Park Avenue and Central Park. This duplex residence's top level (20th floor) is accessible through the main staircase and building elevator, allowing direct access to the primary bedroom suite.
This modern and contemporary duplex residence offers a sophisticated design and ample square footage in one of the most desirable Upper East Side locations on Lenox Hill.
Additionally, this residence features a fully automated Crestron system, which controls all lighting, built-in shades, HVAC, and sound systems throughout. All of the terraces are fully irrigated and lighted. There are two laundry areas, one on each floor, with a full laundry room on the main level.
Virtually staged photography and alternative floorplans are for inspiration purposes only; please consult with your architect.
The Building: 799 Park Avenue
Built in 1961 and designed by H.I. Feldman, This white-brick, 21-story building stands on the northeast corner of East 74th Street and Park Avenue, one of the most desirable locations in the Upper East Side. This full-service, white-glove co-op building offers a full-time doorman, resident manager, elevator operator, on-site parking, private garden, bike room, fitness center, and building laundry area. 799 Park Avenue has recently gone through significant capital improvements to the building, including a decorative lobby refresh, a complete renovation of all of the public hallways, a renovated fitness center, and a brand-new elevator while boasting strong building financials. Pied-a-Terre purchases are welcome.
LOADING
