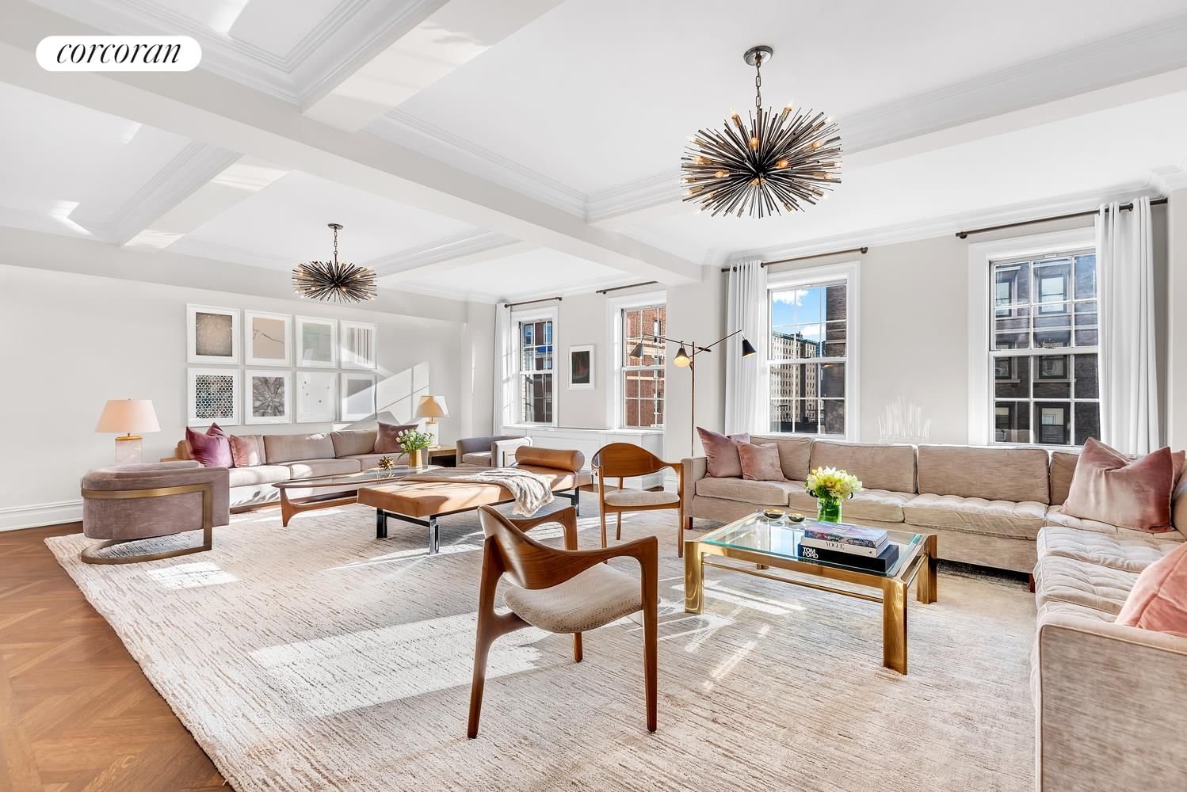

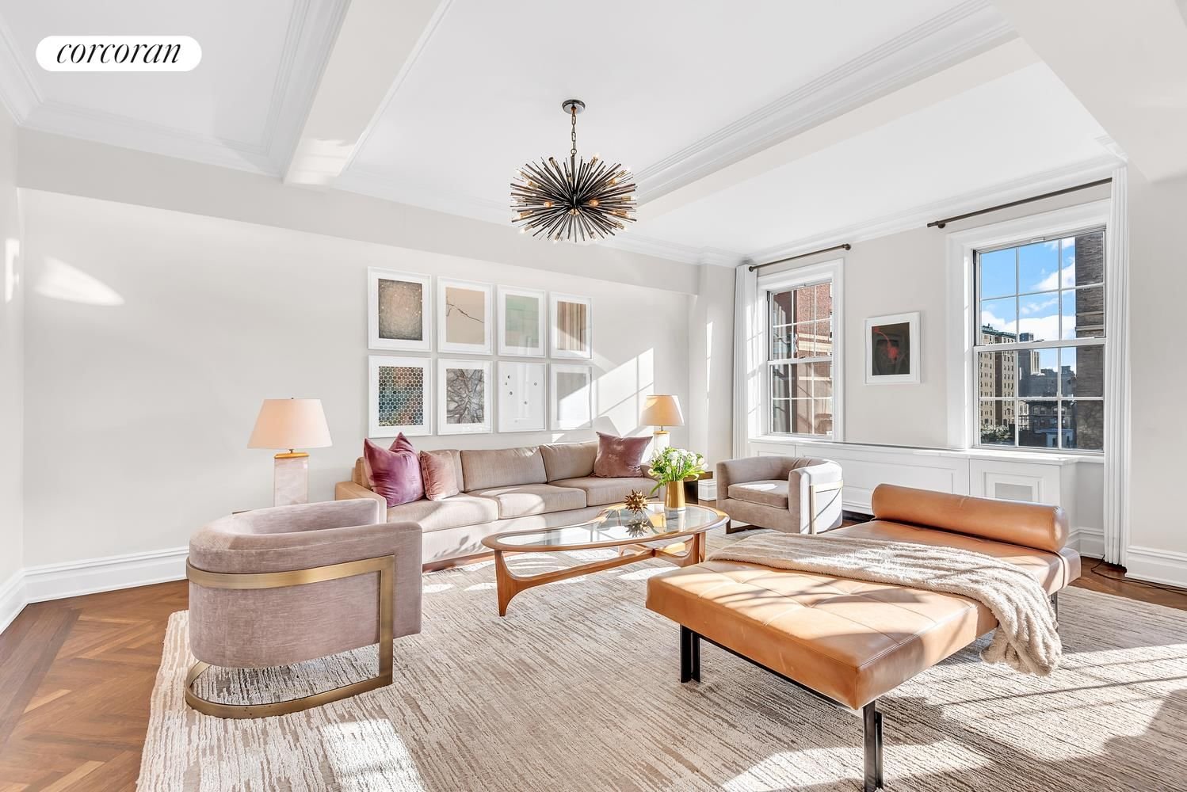









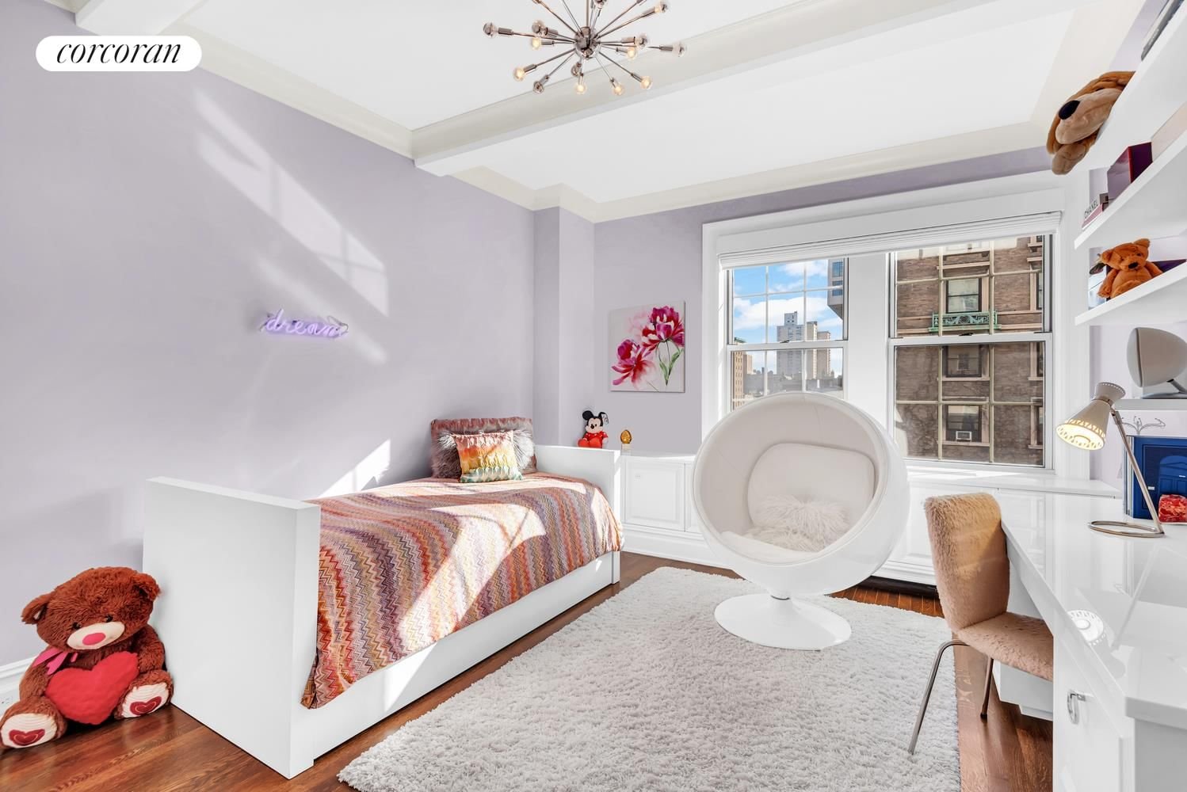

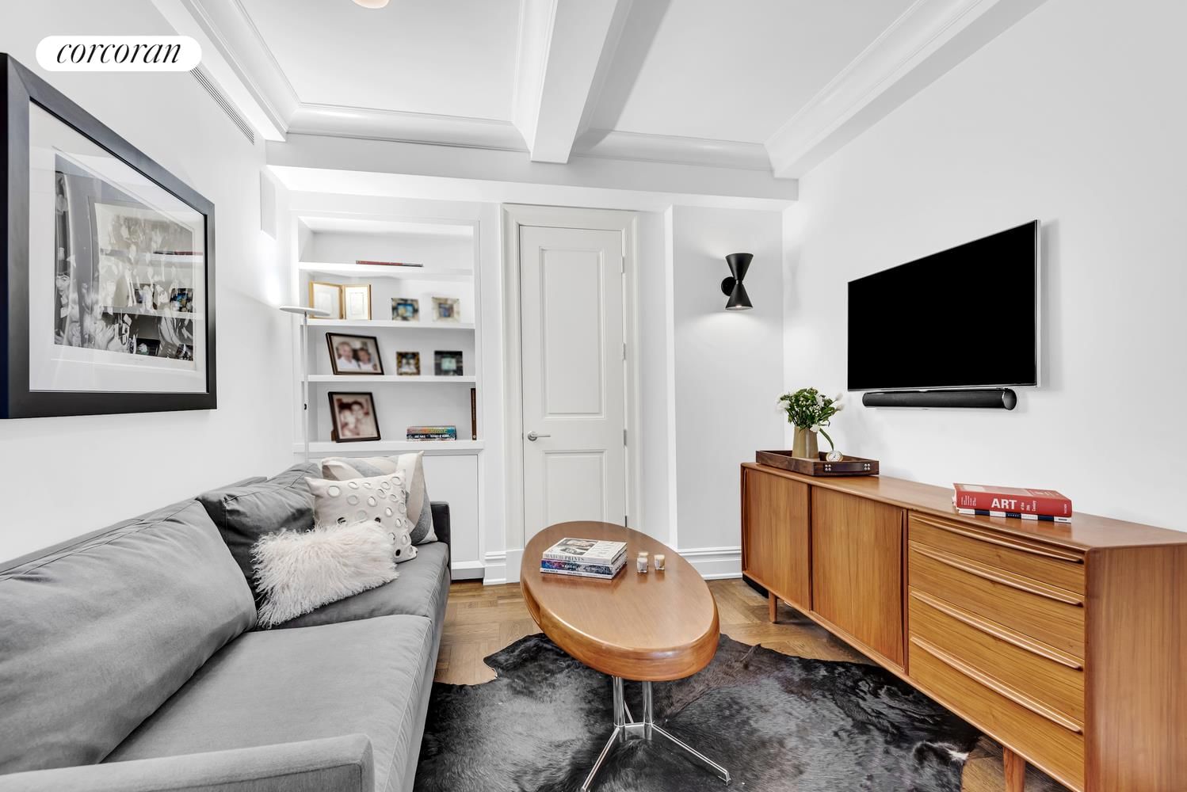


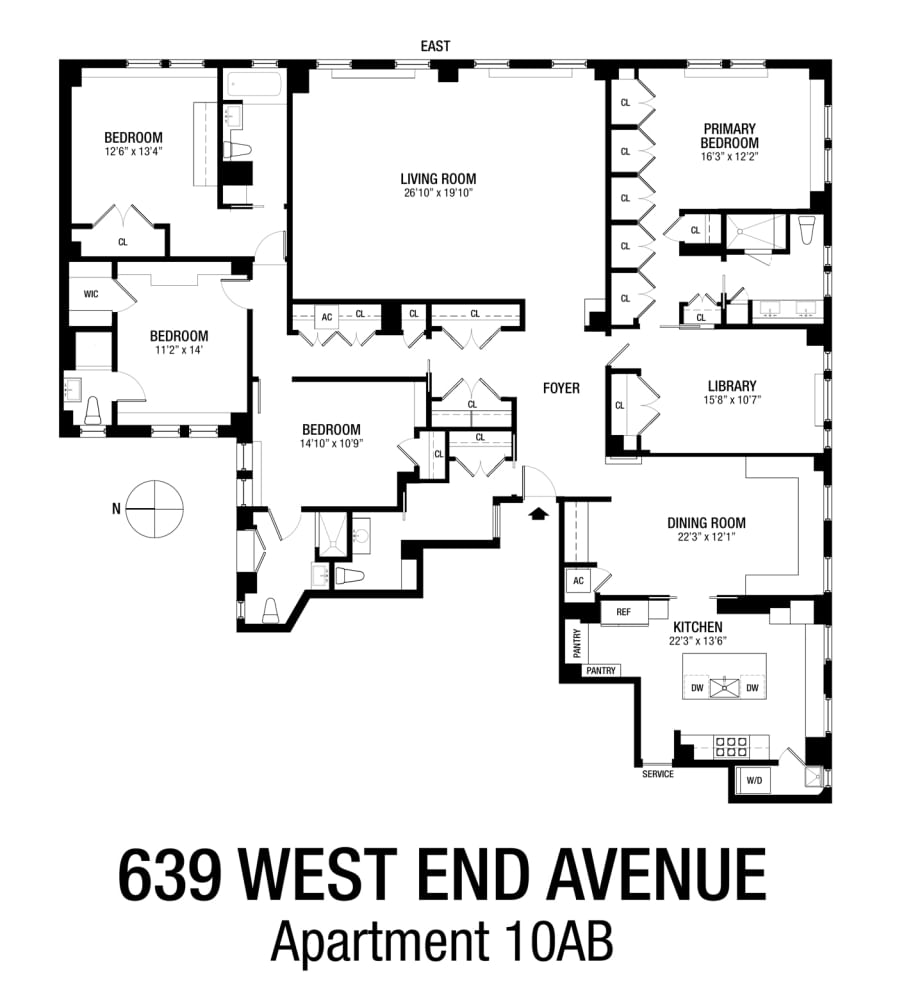
OFF MARKET
639 END #10AB
NewYork, Upper West Side, New York City, NY
OFF MARKET
Asking
$5,650,000
BTC
59.139
ETH
1,703.77
Beds
4
Baths
5
Year Built
1927
Apartment 10AB is a triple mint, sun-filled, custom-designed corner 4 bedroom, 4.5-bath home with an expansive layout fabulous for both entertaining and living. Superbly situated on a high floor with oversized windows, three exposures and a corner primary suite, this approx 3,000 square foot elegant home boasts brilliant natural light and open city views from most rooms. The elegance and scale of prewar architecture was preserved in this huge Upper West Side home that also imbues a modern design utilizing the finest of high-end marble finishes and state-of-the-art systems. A gorgeous full, down to the girder's renovation created a gracious layout with multiple entertaining rooms and a resident's wing hosting 3 bedrooms, each with en-suite bath and a corner primary suite with adjacent library/office on the opposite side.
The stunning, east-facing double living room draws in gorgeous light with four windows, herringbone floors and high-beamed ceilings. In addition, an oversized eat-in, custom chef's kitchen opening to a formal dining room / den-media room. Custom high-end design enhances the prewar scale and details with gorgeous moldings, beamed ceilings, oak floors, custom doors with high-end hardware, pocket doors, and white marble windowsills with custom brass radiator covers. High-end features include multi-zone central AC, Sonos built-in audio speaker system, Lutron lighting, marble spa baths with radiant heat floors, and exceptional custom-fitted closets.
The stunning chefs eat-kitchen with southern open city views is fully outfitted with an extraordinary amount of custom cabinetry, a central island with bar seating, Blue de Savoie hones slab marble counters and backsplash and professional stainless appliances: a 48" Sub Zero refrigerator, Viking 6-burner gas range oven with vented hood, two Miele dishwashers and Viking microwave/convection and a laundry closet with full-size washer and dryer. The formal dining room features a large custom walnut leather dining banquette with seating for at least 12, plenty of room for den/media space and a custom built-in office space, cleverly concealed by custom designed walnut doors with antique mirrors. The generous foyer features two huge double door closets and a separate gallery with an exquisitely designed powder room.
The corner primary suite provides two exposures, both south and east with glorious open city views. This sublime space boasts a full wall of custom closets beautifully appointed with antique mirrored doors and a spa bath bathed in Palisandro slab marble. An adjacent study could easily be suited for the primary suite or can be an informal den/media room with stunning open city views and a custom, built-in cerused oak desk. All three bedrooms in the resident's wing are spacious each with custom closets and marble en-suite baths that include mosaic or chevron patterned Carrara, Calacatta or Glassos marble floors, radiant heat floors, spa showers and a deep-soaking tub in the east-facing bedroom, and high-end fixtures that include Toto, Waterworks and Duravit. Custom built-in desks in two bedrooms.
The pet-friendly building features a beautiful lobby with full-time doorman, and wonderful live-in superintendent. Additional conveniences include bicycle storage, laundry room and private storage.
The stunning, east-facing double living room draws in gorgeous light with four windows, herringbone floors and high-beamed ceilings. In addition, an oversized eat-in, custom chef's kitchen opening to a formal dining room / den-media room. Custom high-end design enhances the prewar scale and details with gorgeous moldings, beamed ceilings, oak floors, custom doors with high-end hardware, pocket doors, and white marble windowsills with custom brass radiator covers. High-end features include multi-zone central AC, Sonos built-in audio speaker system, Lutron lighting, marble spa baths with radiant heat floors, and exceptional custom-fitted closets.
The stunning chefs eat-kitchen with southern open city views is fully outfitted with an extraordinary amount of custom cabinetry, a central island with bar seating, Blue de Savoie hones slab marble counters and backsplash and professional stainless appliances: a 48" Sub Zero refrigerator, Viking 6-burner gas range oven with vented hood, two Miele dishwashers and Viking microwave/convection and a laundry closet with full-size washer and dryer. The formal dining room features a large custom walnut leather dining banquette with seating for at least 12, plenty of room for den/media space and a custom built-in office space, cleverly concealed by custom designed walnut doors with antique mirrors. The generous foyer features two huge double door closets and a separate gallery with an exquisitely designed powder room.
The corner primary suite provides two exposures, both south and east with glorious open city views. This sublime space boasts a full wall of custom closets beautifully appointed with antique mirrored doors and a spa bath bathed in Palisandro slab marble. An adjacent study could easily be suited for the primary suite or can be an informal den/media room with stunning open city views and a custom, built-in cerused oak desk. All three bedrooms in the resident's wing are spacious each with custom closets and marble en-suite baths that include mosaic or chevron patterned Carrara, Calacatta or Glassos marble floors, radiant heat floors, spa showers and a deep-soaking tub in the east-facing bedroom, and high-end fixtures that include Toto, Waterworks and Duravit. Custom built-in desks in two bedrooms.
The pet-friendly building features a beautiful lobby with full-time doorman, and wonderful live-in superintendent. Additional conveniences include bicycle storage, laundry room and private storage.
LOADING
Location
Market Area
NewYork
Neighborhood
Upper West Side
Agents
Ileana Lopez-Balboa
+1 310 910 1722
Deanna Kory
+1 310 910 1722