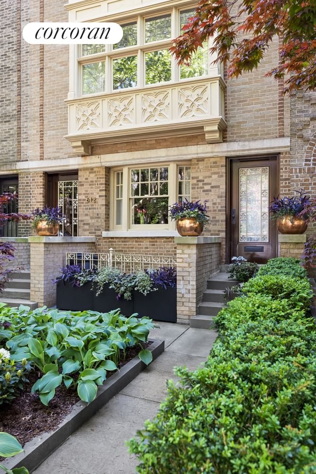
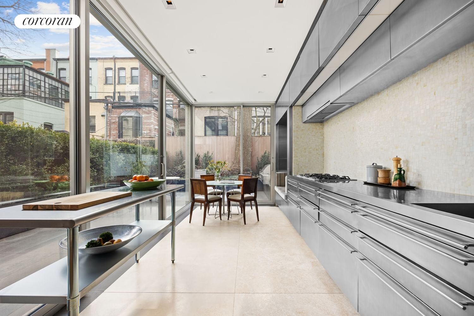
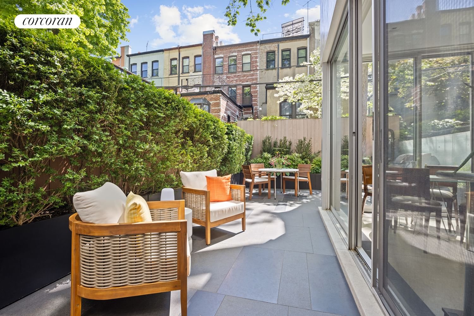
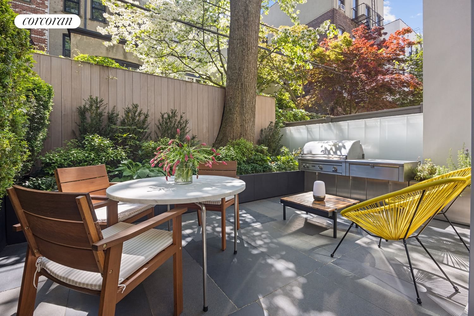

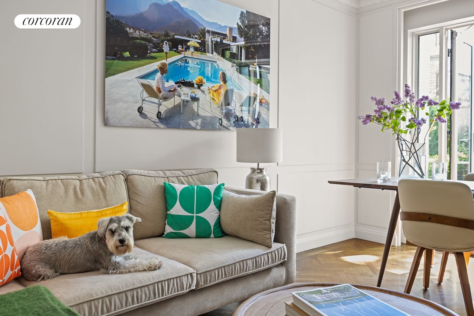
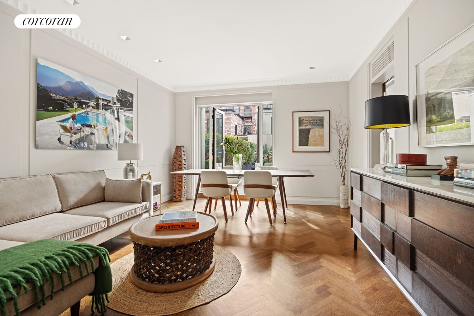
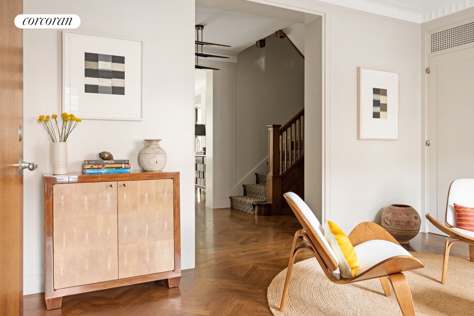

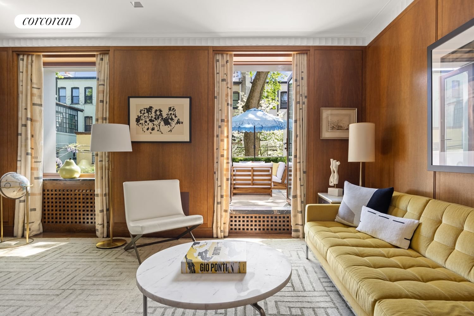
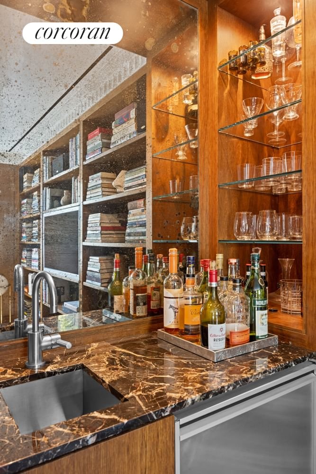
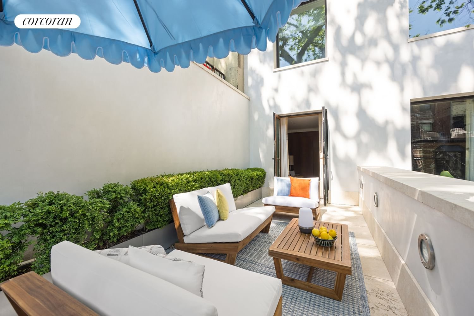

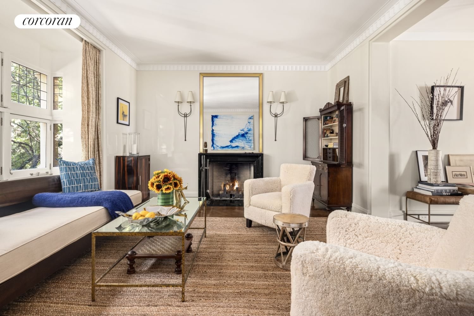


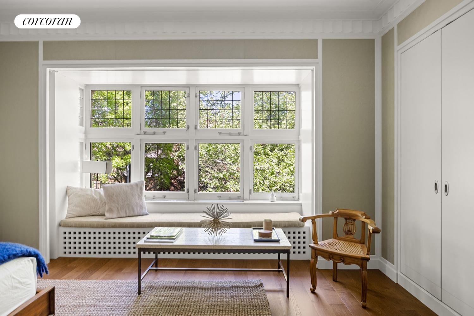
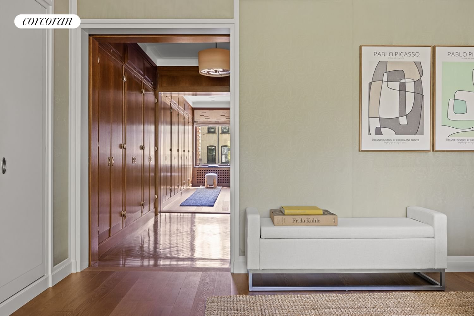
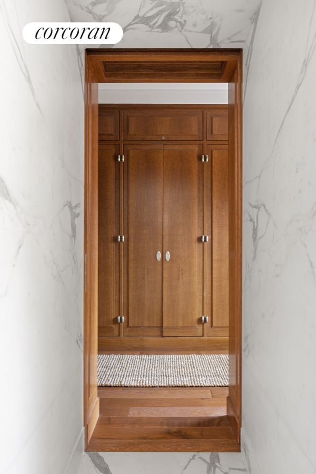

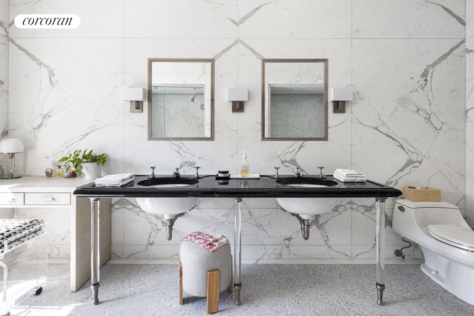
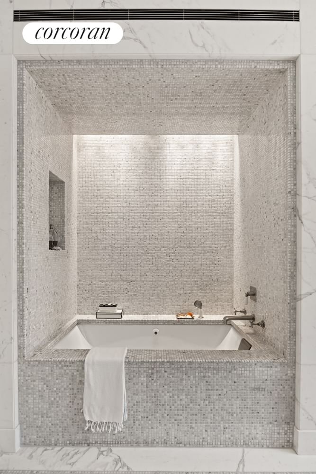
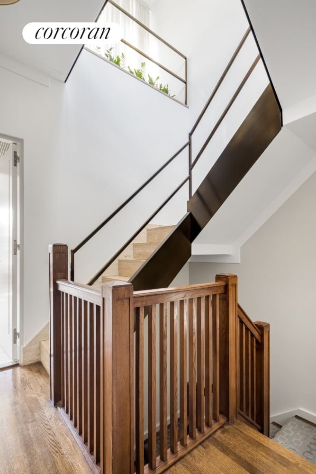
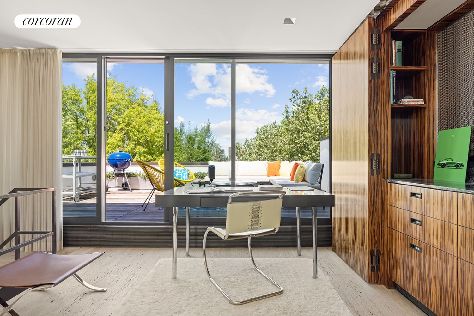


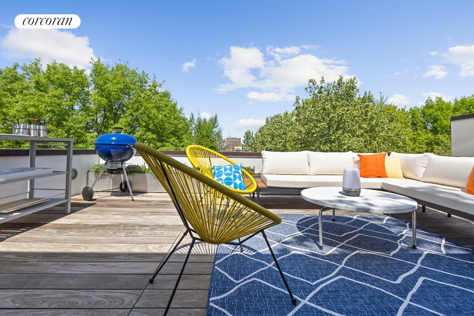


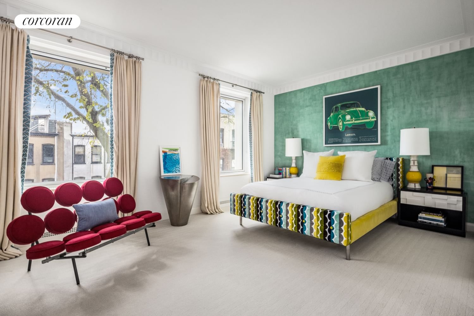


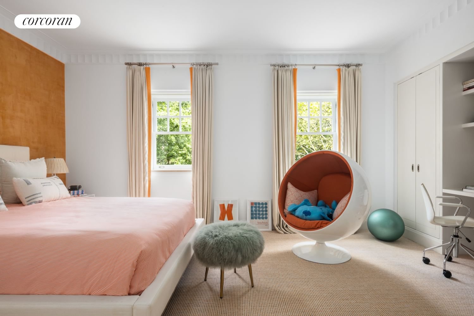
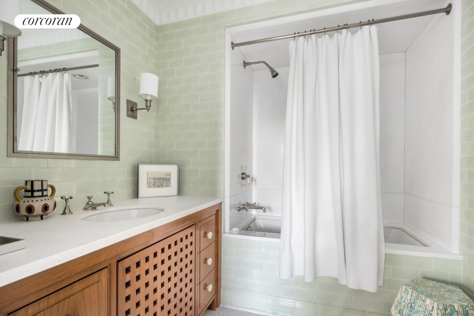

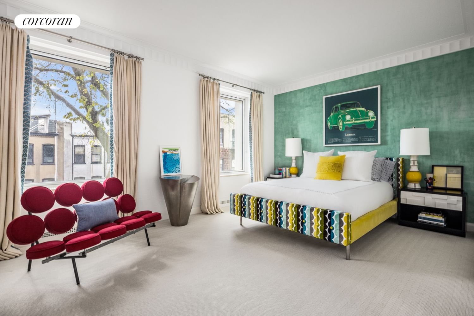


OFF MARKET
612 3RD NA
Kings, Park Slope, New York City, NY
OFF MARKET
Asking
$6,295,000
BTC
100.952
ETH
2,093.47
Beds
4
Baths
5
Home Size
4,650 sq. ft.
Year Built
1909
Imagine a home that's on one of Park Slope's most magical blocks . . . two minutes to Prospect Park . . . in the heart of New York City's largest historic district . . . renovated and refined -- top to bottom - in keeping with its provenance and location.
Four full stories of living plus three outdoor spaces, a rooftop study and a fully equipped basement make this 20-foot-wide house as eminently livable as it is elegant. One of 14 c.1909 townhouses built as double duplexes, this one has been redesigned with a single center stair where light is abundant and room dimensions are generous.
As you tour the house, you'll find consistency in design elements and materials that lend a serenity and continuity: lacquered walls, scalloped plaster moldings, wood, and stone.
The entry hall is a perfect sitting area, with a powder room and large coat closet. Through the foyer, the dining room is illuminated by a wraparound patio accessed through French doors. The kitchen meets the other end of the patio through oversized sliders at the rear of the house. It is a marriage of French walnut and stainless steel with storage top to bottom. Top-tier appliances include Subzero fridge and cooling drawers, six-burner Gaggenau stove, Miele dishwasher and double wall oven. A built-in banquette is the perfect spot for a casual meal. Two full walls of glass allow you to bask in sunlight and greenery; step out, and use the gas grill all year round.
Up one flight are the library and living room with a full bath between. The living room overlooks leafy Third Street and features a wood-burning fireplace. The library -- a swing fourth bedroom -- boasts a wet bar and expansive travertine terrace.
The next floor is the primary suite: the bedroom gets beautiful light from a large bay window and has a wall of storage for clothes, media and sundries. A large dressing gallery in English brown oak includes floor-to-ceiling closets and cupboards. The bath is luxuriously fashioned in a variety of marble - mosaics to large matched slabs -- and appointed with double sink, deep soaking tub and step-in shower.
The fourth floor has twin bedrooms front and back, each with an en suite bath, built-in desk flanked by closets; laundry and linen closet are situated on the landing. The bedrooms are cast in dappled light and overlook treetops.
The top floor has a secluded sun-strewn home office with a wet bar and overlooks a glorious 250 sf ipe deck. During the day, take in a panoramic view of the Manhattan skyline and Brooklyn treetops; at night, Manhattan is a jeweled skyline. Serenity and productivity are yours to choose.
The dry and well-lit basement is anything you need: office/playspace/gym with plentiful storage. This house offers five-zone air, three-zone heat, 100 amp service, a central station security system, Sonos audio and surround sound. The finest in wood, stone, tile, hardware and appliances were used in the design and execution of this house. Imagine the transformation of a home where refinement and functionality coexist in perfect harmony. This is 612 Third Street.
Four full stories of living plus three outdoor spaces, a rooftop study and a fully equipped basement make this 20-foot-wide house as eminently livable as it is elegant. One of 14 c.1909 townhouses built as double duplexes, this one has been redesigned with a single center stair where light is abundant and room dimensions are generous.
As you tour the house, you'll find consistency in design elements and materials that lend a serenity and continuity: lacquered walls, scalloped plaster moldings, wood, and stone.
The entry hall is a perfect sitting area, with a powder room and large coat closet. Through the foyer, the dining room is illuminated by a wraparound patio accessed through French doors. The kitchen meets the other end of the patio through oversized sliders at the rear of the house. It is a marriage of French walnut and stainless steel with storage top to bottom. Top-tier appliances include Subzero fridge and cooling drawers, six-burner Gaggenau stove, Miele dishwasher and double wall oven. A built-in banquette is the perfect spot for a casual meal. Two full walls of glass allow you to bask in sunlight and greenery; step out, and use the gas grill all year round.
Up one flight are the library and living room with a full bath between. The living room overlooks leafy Third Street and features a wood-burning fireplace. The library -- a swing fourth bedroom -- boasts a wet bar and expansive travertine terrace.
The next floor is the primary suite: the bedroom gets beautiful light from a large bay window and has a wall of storage for clothes, media and sundries. A large dressing gallery in English brown oak includes floor-to-ceiling closets and cupboards. The bath is luxuriously fashioned in a variety of marble - mosaics to large matched slabs -- and appointed with double sink, deep soaking tub and step-in shower.
The fourth floor has twin bedrooms front and back, each with an en suite bath, built-in desk flanked by closets; laundry and linen closet are situated on the landing. The bedrooms are cast in dappled light and overlook treetops.
The top floor has a secluded sun-strewn home office with a wet bar and overlooks a glorious 250 sf ipe deck. During the day, take in a panoramic view of the Manhattan skyline and Brooklyn treetops; at night, Manhattan is a jeweled skyline. Serenity and productivity are yours to choose.
The dry and well-lit basement is anything you need: office/playspace/gym with plentiful storage. This house offers five-zone air, three-zone heat, 100 amp service, a central station security system, Sonos audio and surround sound. The finest in wood, stone, tile, hardware and appliances were used in the design and execution of this house. Imagine the transformation of a home where refinement and functionality coexist in perfect harmony. This is 612 Third Street.
LOADING
Location
Market Area
Kings
Neighborhood
Park Slope
Agents
Judith Lief
+1 310 910 1722
Emilie Crouzet
+1 310 910 1722