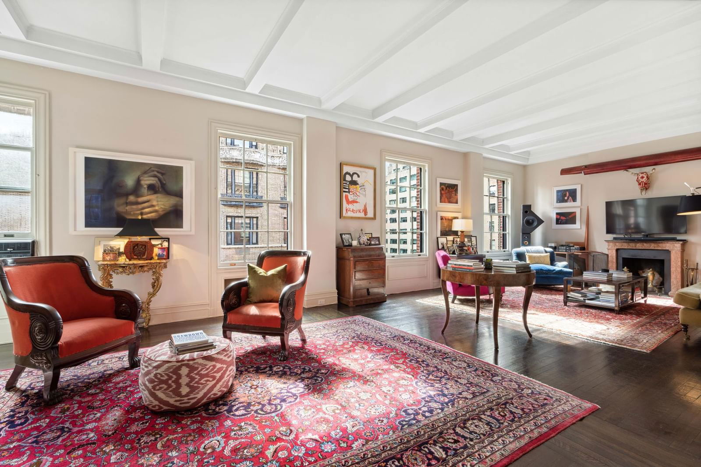
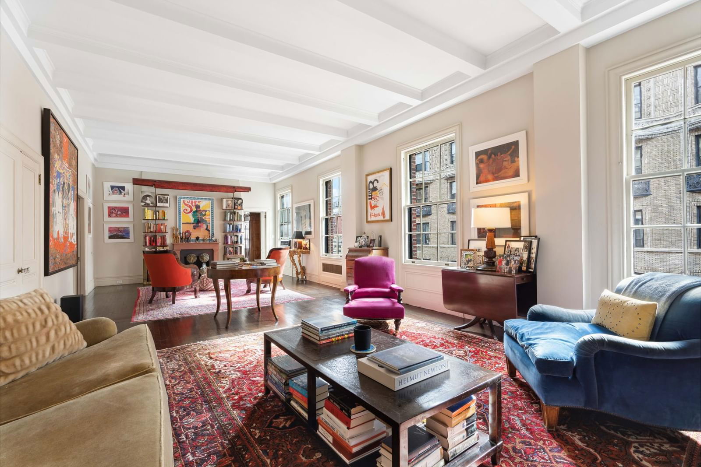
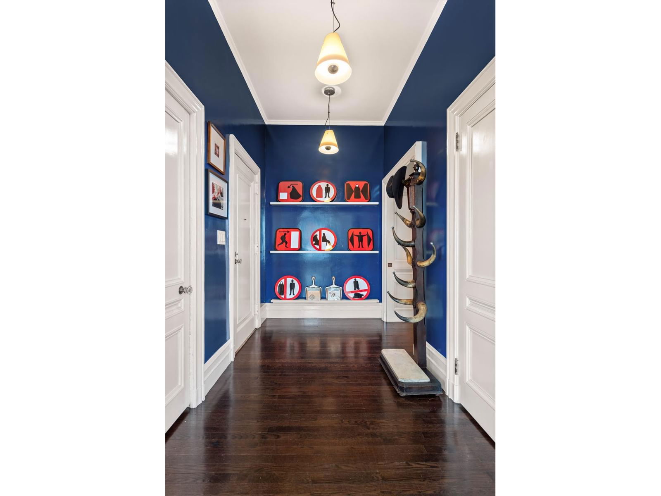
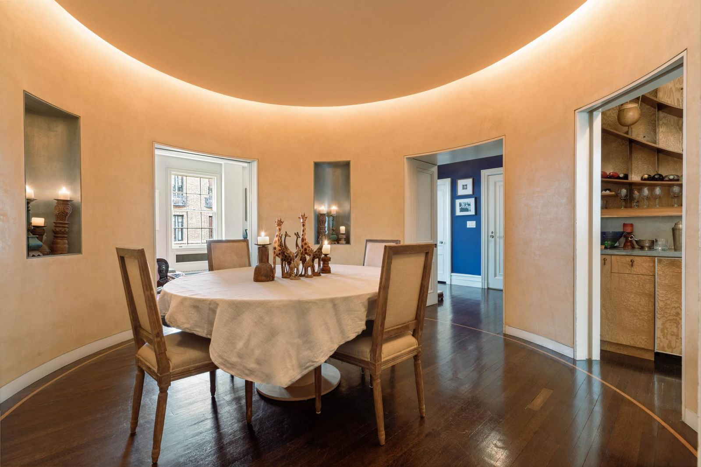
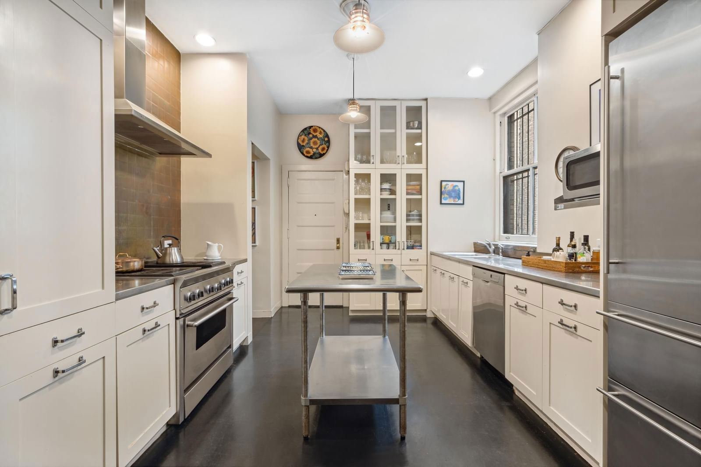
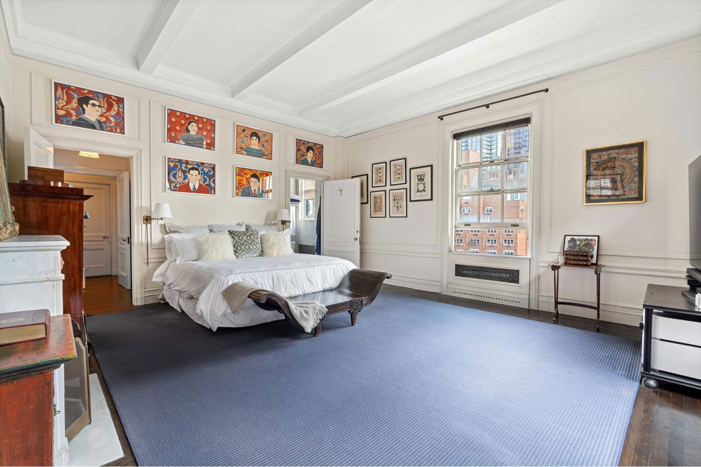
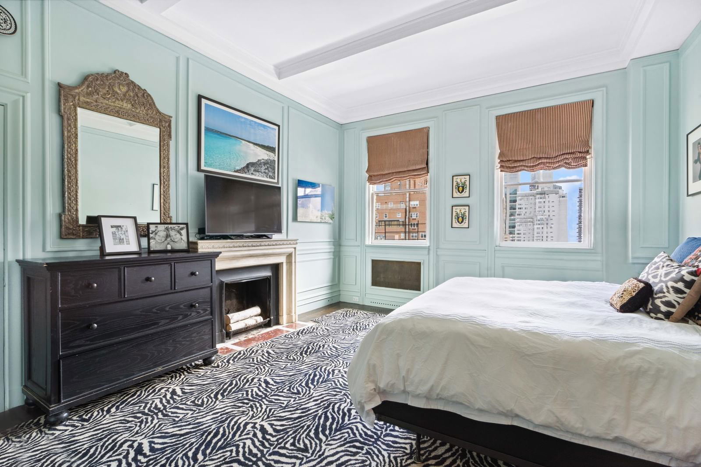
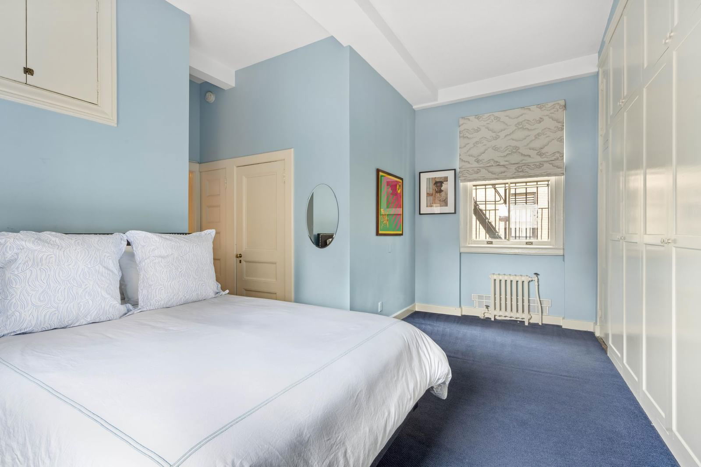
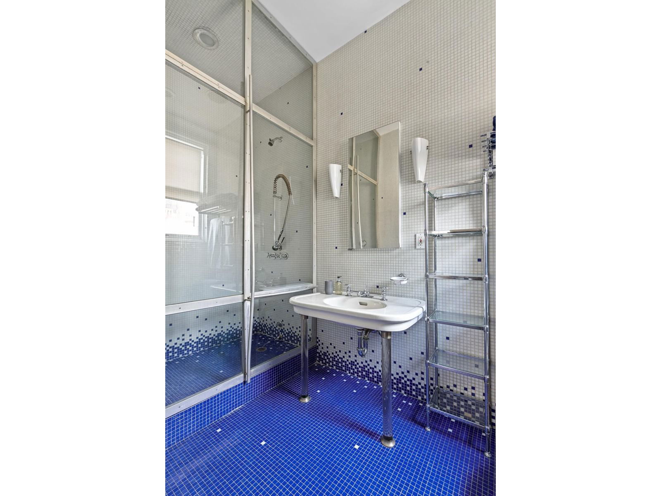
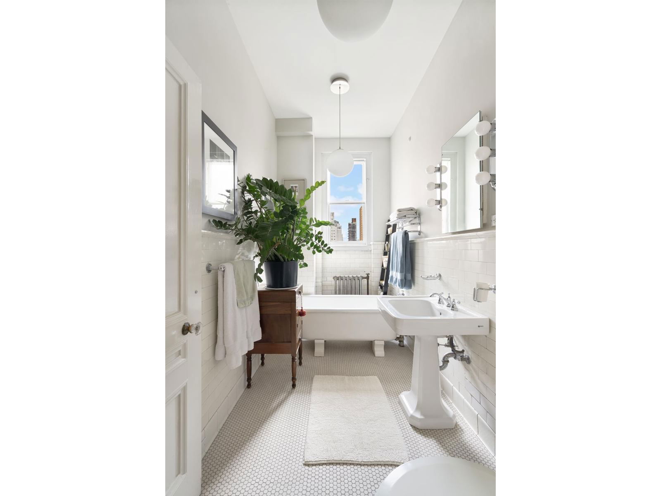
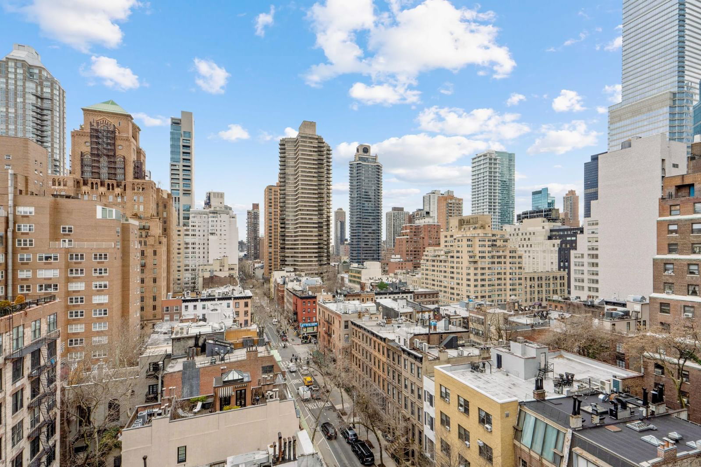
OFF MARKET
563 PARK #10E
Newyork, Lenox Hill, New York City, NY
OFF MARKET
Asking
$2,865,000
BTC
30.162
ETH
1,553.84
Beds
3
Baths
3
Home Size
2,610 sq. ft.
Year Built
1913
When entering this gracious pre war gem from a semi-private landing you are immediately struck by the scale of the apartment. The oversized foyer leads to an incredible gracious 36 foot living room with 11 ft beamed ceilings and enormous light streaming in from four south facing windows and punctuated by two wood burning fireplaces .The intimate circular dining room is perfect for dinner parties and large scale entertaining by creating a wonderful flow through the apartment. The fully renovated custom chef's kitchen pre war charm and top of the line appliances has a unique bar which is attached to the for entertaining. The enormous primary bedroom with a wood burning fireplace has South East exposures with lovely light and open views and a fully renovated en suite bathroom with steam shower. The sun filled secondary bedroom has an additional fireplace and en suite bathroom. The large third bedroom has incredibly high ceilings and a charming 3rd bathroom. Overall the high ceilings, oversized windows, exquisite original wooden floors and four fireplaces create the perfect home.
The Lancashire is a Neo-Renaissance style building built in 1910 by Walter B. Chambers. The prime coveted Prewar co-op is a prominent and very private 13-story Park Avenue building with a total of only 18 Residences. It has a glorious lobby with manned elevators and each floor with only two units have semi-private landings.
The Lancashire is a Neo-Renaissance style building built in 1910 by Walter B. Chambers. The prime coveted Prewar co-op is a prominent and very private 13-story Park Avenue building with a total of only 18 Residences. It has a glorious lobby with manned elevators and each floor with only two units have semi-private landings.
LOADING