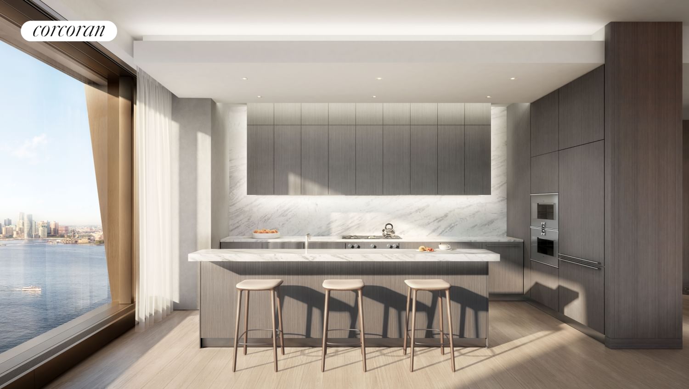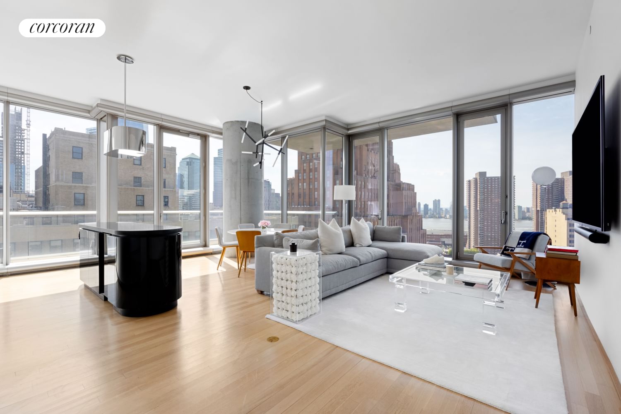
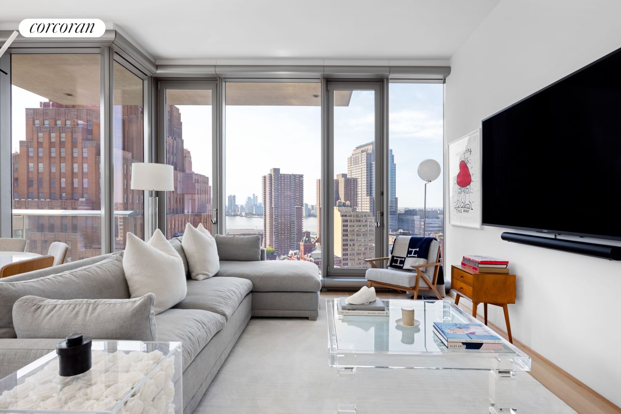
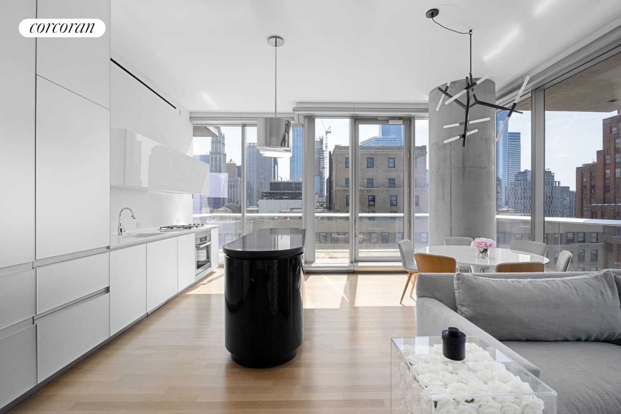
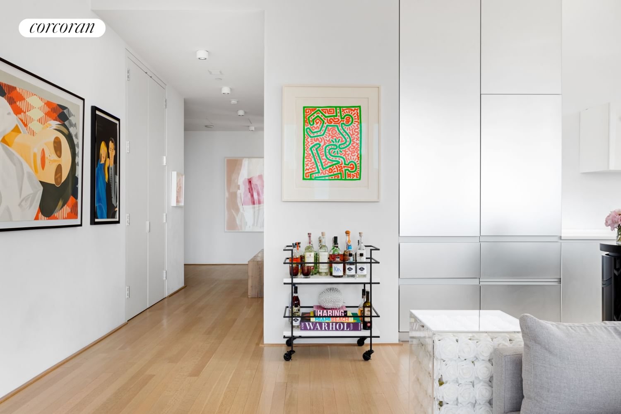
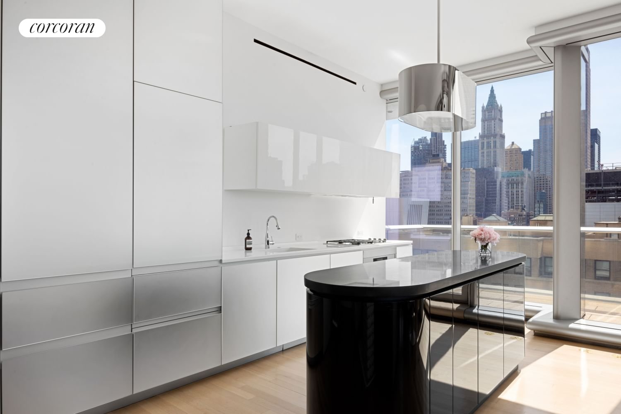

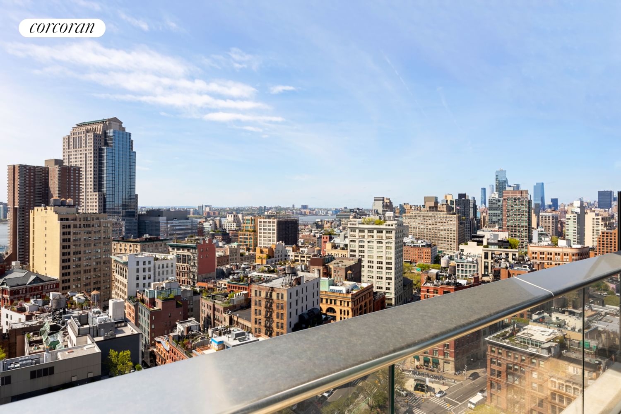

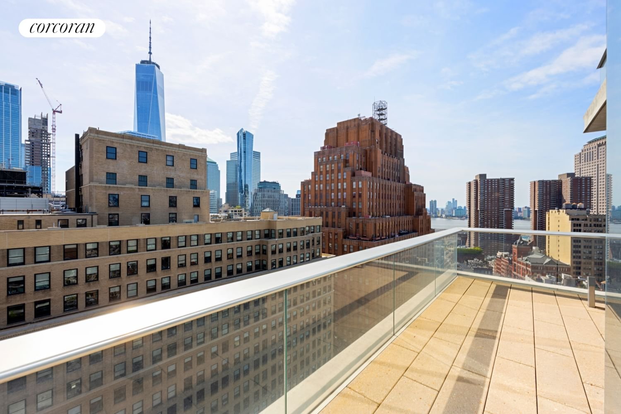
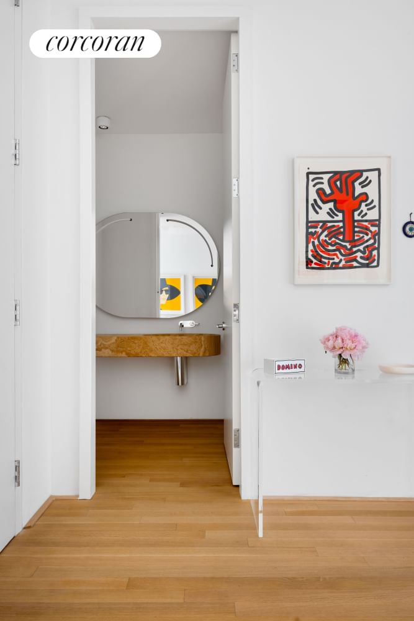

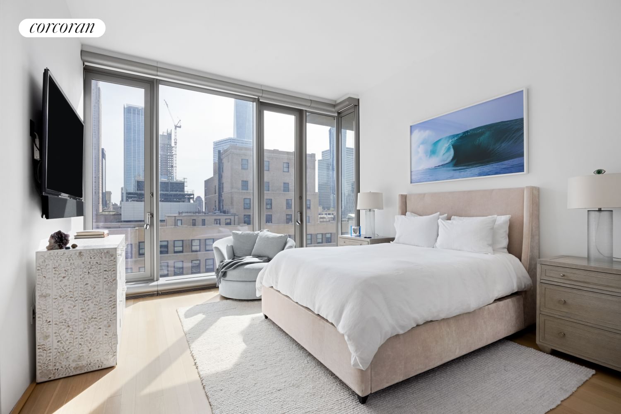
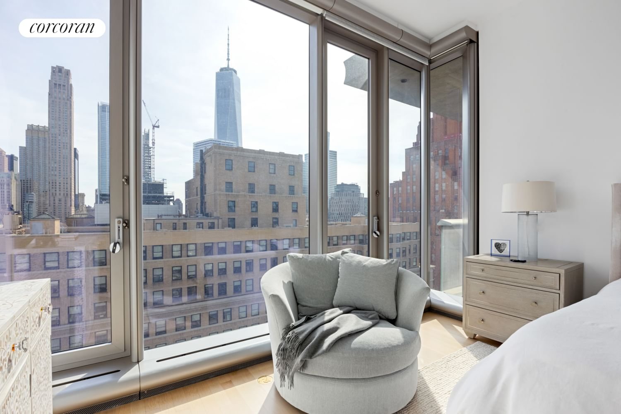
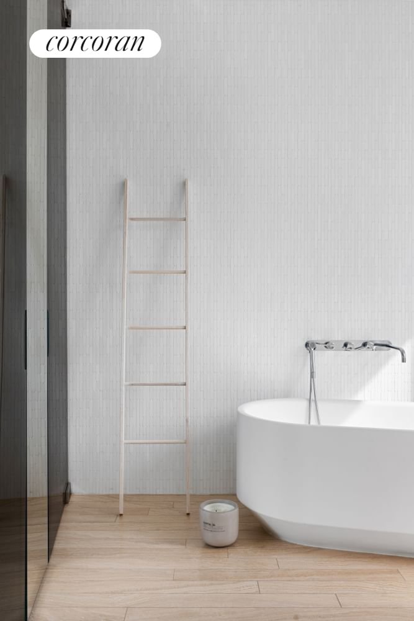
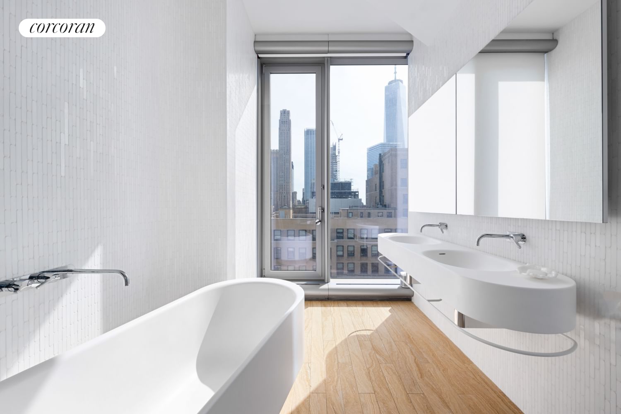
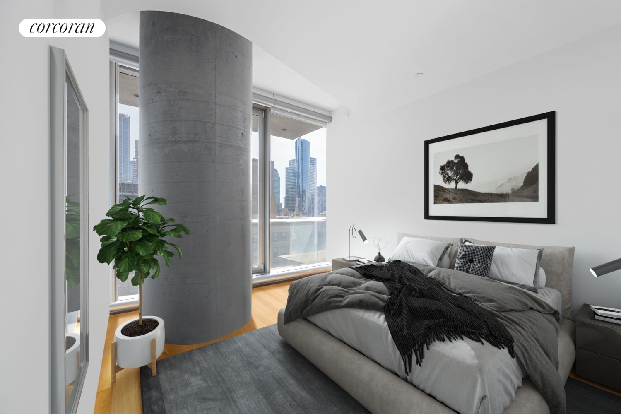


OFF MARKET
56 LEONARD #20AW
NewYork, Tribeca, New York City, NY
OFF MARKET
Asking
$4,327,500
BTC
44.112
ETH
1,286.52
Beds
2
Baths
3
Home Size
1,691 sq. ft.
Year Built
2016
Sunny corner unit with terrace at 56 Leonard.
Thoughtfully designed, 20AW is a spacious two bedroom, two and 1/2 bathroom home, which offers a large private terrace, soaring 11' ceilings and floor-to-ceiling windows with southern and western exposures. The entrance gallery with large walls for displaying artwork leads to an expansive living room with an open kitchen and space for a dining area. The kitchen offers sleek finishes, including a black granite island with sliding countertop, satin-etched glass cabinetry, and appliances by Miele, Subzero & Bosch. Directly accessed off the living space, the oversized terrace wraps the living space with views of the Hudson River, and Downtown Manhattan.
The sizable primary bedroom is located opposite the living space, with a windowed en-suite bath showcasing travertine and marble finishes, a freestanding tub and rain-head stall shower, as well as dual sinks and radiant heated floors. The second bedroom offers views to the South, and has an en-suite marble bath. Additional features of this home include solid white oak flooring, electric blinds, an in-unit washer/dryer, and separate a powder room.
56 Leonard is one of the most desirable luxury residential apartment buildings, designed by Pritzker Prize-winning architects Herzog & de Meuron. The building features an incredible amenity suite, including a 75-foot lap pool with sundeck, state-of-the-art fitness center, sauna and steam room, library lounge, screening room, private dining room, playroom, and on-site parking. A full-time doorman, and live-in resident manager are onsite.
Thoughtfully designed, 20AW is a spacious two bedroom, two and 1/2 bathroom home, which offers a large private terrace, soaring 11' ceilings and floor-to-ceiling windows with southern and western exposures. The entrance gallery with large walls for displaying artwork leads to an expansive living room with an open kitchen and space for a dining area. The kitchen offers sleek finishes, including a black granite island with sliding countertop, satin-etched glass cabinetry, and appliances by Miele, Subzero & Bosch. Directly accessed off the living space, the oversized terrace wraps the living space with views of the Hudson River, and Downtown Manhattan.
The sizable primary bedroom is located opposite the living space, with a windowed en-suite bath showcasing travertine and marble finishes, a freestanding tub and rain-head stall shower, as well as dual sinks and radiant heated floors. The second bedroom offers views to the South, and has an en-suite marble bath. Additional features of this home include solid white oak flooring, electric blinds, an in-unit washer/dryer, and separate a powder room.
56 Leonard is one of the most desirable luxury residential apartment buildings, designed by Pritzker Prize-winning architects Herzog & de Meuron. The building features an incredible amenity suite, including a 75-foot lap pool with sundeck, state-of-the-art fitness center, sauna and steam room, library lounge, screening room, private dining room, playroom, and on-site parking. A full-time doorman, and live-in resident manager are onsite.
LOADING
Location
Market Area
NewYork
Neighborhood
Tribeca
Agents
Catherine Juracich
+1 310 910 1722
Thomas Ventura
+1 310 910 1722
