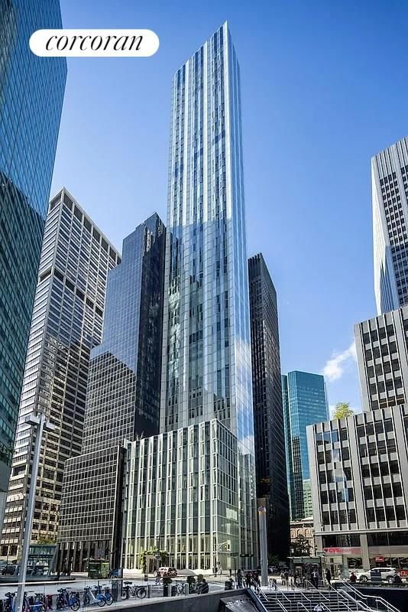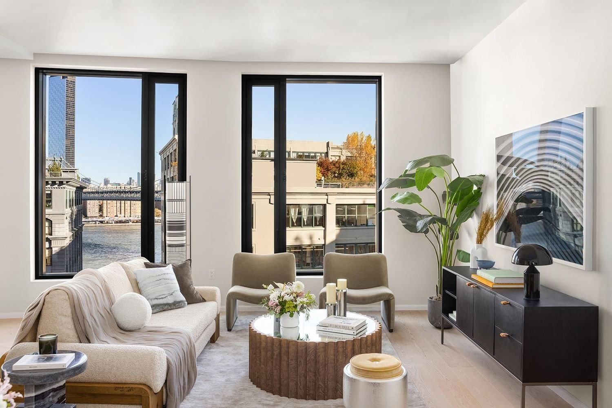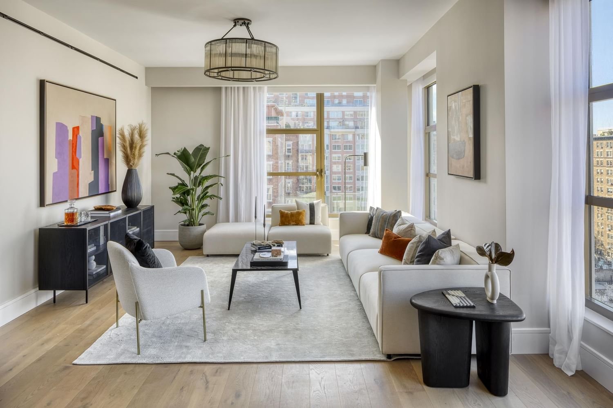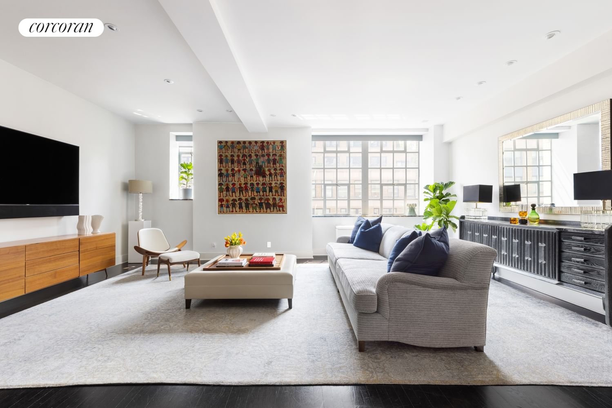

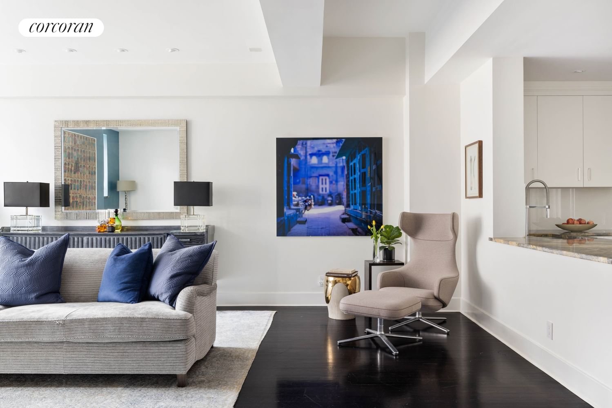
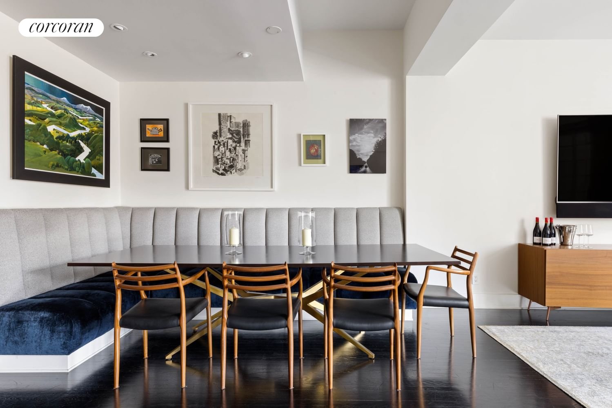

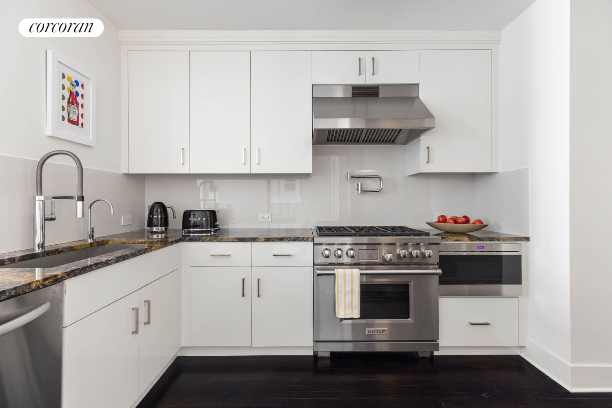

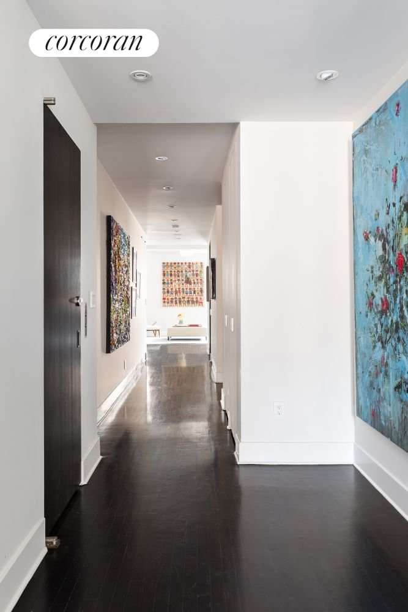
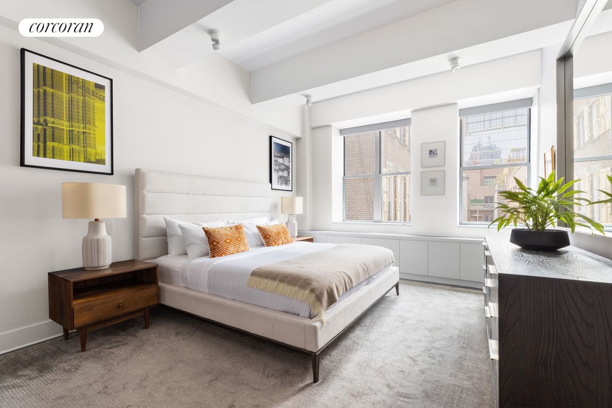
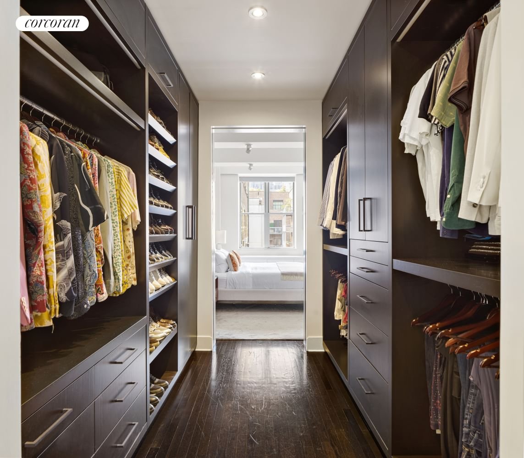
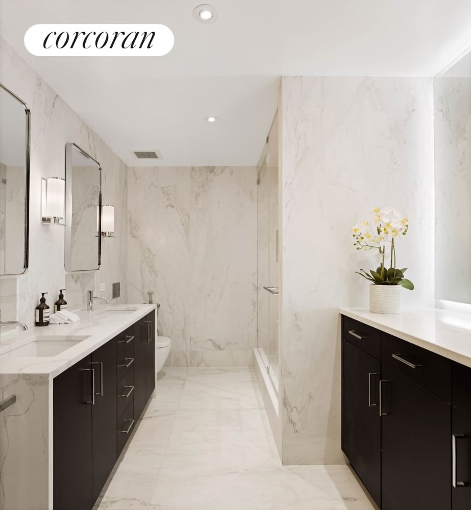
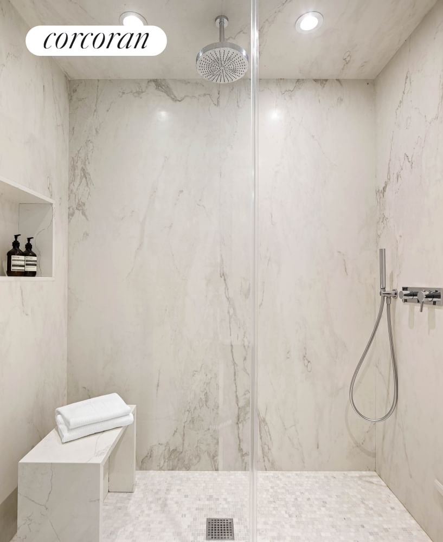
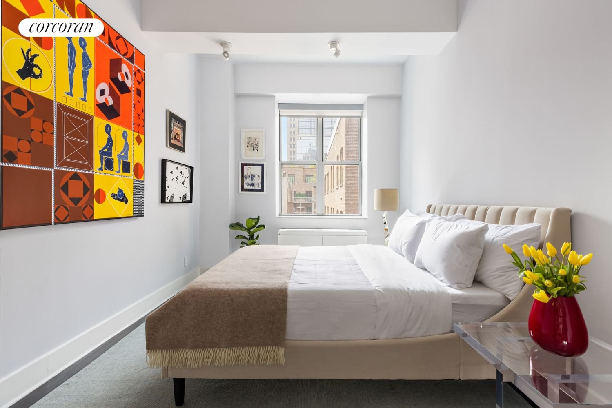
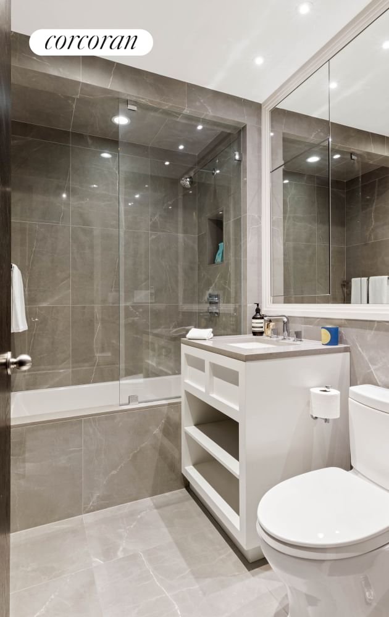

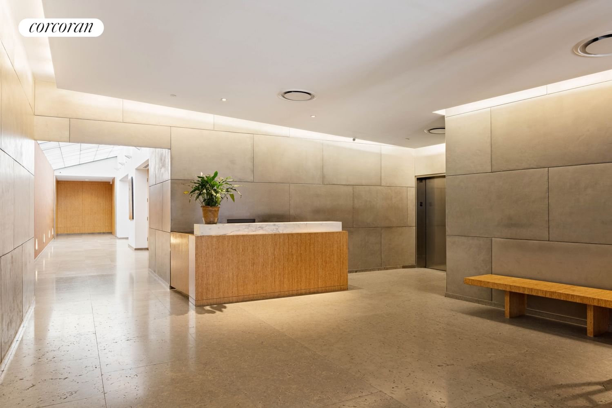


OFF MARKET
53 MOORE #5E
NewYork, Tribeca, New York City, NY
OFF MARKET
Asking
$3,560,000
BTC
36.271
ETH
1,045.85
Beds
2
Baths
2
Home Size
1,887 sq. ft.
Year Built
1891
Now available for sale is this luxurious, designer-renovated loft at 53 North Moore Street, 5E-a sprawling 1,887 square foot 2-bedroom, 2-bathroom floor through loft located on arguably the best block in Tribeca.
Within this full service condominium a private key locked elevator leads directly into the residence, delivering you ultimate privacy. You'll notice a cleverly designed flush wall running along the length of the hall that transforms your foyer into a gallery, concealing the exit doors to create clean lines. This gallery spans an impressive 26' x 44' providing ample room for decorative pieces to be displayed and is accompanied by two deep closets for all your storage needs.
To the east is home to an oversized living room, or great room, with ample space for living and dining and features two east-facing casement windows that flood the home with warm natural light in the morning and throughout the day. Nestled off the kitchen is a custom designed upholstered built-in dining banquette modeled from Soho's own The Dutch, and provides a unique dining area and is ideal for entertaining or doubling as a working space, replete with conveniently positioned USB plugs for added convenience.
The expansive open chef's kitchen is a symphony of modern luxury, with solid white cabinetry, high-end appliances including a 6-burner gas Wolf range, Subzero refrigerator, Kitchenaid dishwasher, built-in microwave, and marble countertops. A separate pantry area houses a sorting garbage compactor, full-size vented Electrolux washer/dryer, and a large pantry cabinet.
Both bedrooms face west and offer an exceptionally peaceful and quiet retreat.. The generously proportioned primary is reminiscent of a hotel suite and bathes in warm western sunlight, boasting a luxurious custom dressing room and a sumptuous en-suite bathroom with an oversized shower and built-in marble bench. Voice-controlled lighting and automated blinds in the master suite, underscore the property's modern conveniences, while thoughtful additions like pocket doors offer both aesthetic appeal and functional space-saving solutions. A second bedroom, also oriented west, features cleverly designed built-ins and a substantial walk-in closet unusual for a second bedroom. Both bathrooms echo the home's refined aesthetic, having been renovated with luxury finishes.
Period details such as steel casement windows (unique to the line), wood floors, and high 10'6" ceilings seamlessly blend with the modern convenience of nest controlled HVAC, a Sonos sound system controlling speakers in the living room and hallway, Lutron lighting throughout that can be programed with Google, Alexa, or Apple, and tons of storage. The home's recent renovation under the careful guidance of Xavier Boyaval of XBInteriors ensures a harmonious blend of sophisticated European chic and mid-century modern influences. If that's not enough, the common roof deck can be conveniently accessed directly from the elevator.
Monthly taxes reflect primary residence.
The North Moore is a masterful conversion of four adjoining historic industrial buildings into 49 luxury loft condominium units and vibrant street-level retail spaces. This distinctive complex, once paper mills, sprawls across a 17,700-square-foot site in the TriBeCa West Historic District. The buildings are united by a shared entrance on North Moore Street and a stunning lobby skylight, while the diversity of residential units, including floor-through apartments and rooftop terraces, cater to a variety of upscale lifestyle needs. With residences ranging from 1,200 to 3,300 square feet, the North Moore is a harmonious blend of history, modern luxury, and prime location with acclaimed restaurants such as Bubby's and Mr Chow all nearby.
Within this full service condominium a private key locked elevator leads directly into the residence, delivering you ultimate privacy. You'll notice a cleverly designed flush wall running along the length of the hall that transforms your foyer into a gallery, concealing the exit doors to create clean lines. This gallery spans an impressive 26' x 44' providing ample room for decorative pieces to be displayed and is accompanied by two deep closets for all your storage needs.
To the east is home to an oversized living room, or great room, with ample space for living and dining and features two east-facing casement windows that flood the home with warm natural light in the morning and throughout the day. Nestled off the kitchen is a custom designed upholstered built-in dining banquette modeled from Soho's own The Dutch, and provides a unique dining area and is ideal for entertaining or doubling as a working space, replete with conveniently positioned USB plugs for added convenience.
The expansive open chef's kitchen is a symphony of modern luxury, with solid white cabinetry, high-end appliances including a 6-burner gas Wolf range, Subzero refrigerator, Kitchenaid dishwasher, built-in microwave, and marble countertops. A separate pantry area houses a sorting garbage compactor, full-size vented Electrolux washer/dryer, and a large pantry cabinet.
Both bedrooms face west and offer an exceptionally peaceful and quiet retreat.. The generously proportioned primary is reminiscent of a hotel suite and bathes in warm western sunlight, boasting a luxurious custom dressing room and a sumptuous en-suite bathroom with an oversized shower and built-in marble bench. Voice-controlled lighting and automated blinds in the master suite, underscore the property's modern conveniences, while thoughtful additions like pocket doors offer both aesthetic appeal and functional space-saving solutions. A second bedroom, also oriented west, features cleverly designed built-ins and a substantial walk-in closet unusual for a second bedroom. Both bathrooms echo the home's refined aesthetic, having been renovated with luxury finishes.
Period details such as steel casement windows (unique to the line), wood floors, and high 10'6" ceilings seamlessly blend with the modern convenience of nest controlled HVAC, a Sonos sound system controlling speakers in the living room and hallway, Lutron lighting throughout that can be programed with Google, Alexa, or Apple, and tons of storage. The home's recent renovation under the careful guidance of Xavier Boyaval of XBInteriors ensures a harmonious blend of sophisticated European chic and mid-century modern influences. If that's not enough, the common roof deck can be conveniently accessed directly from the elevator.
Monthly taxes reflect primary residence.
The North Moore is a masterful conversion of four adjoining historic industrial buildings into 49 luxury loft condominium units and vibrant street-level retail spaces. This distinctive complex, once paper mills, sprawls across a 17,700-square-foot site in the TriBeCa West Historic District. The buildings are united by a shared entrance on North Moore Street and a stunning lobby skylight, while the diversity of residential units, including floor-through apartments and rooftop terraces, cater to a variety of upscale lifestyle needs. With residences ranging from 1,200 to 3,300 square feet, the North Moore is a harmonious blend of history, modern luxury, and prime location with acclaimed restaurants such as Bubby's and Mr Chow all nearby.
LOADING
Location
Market Area
NewYork
Neighborhood
Tribeca
Agents
Jay Glazer
+1 310 910 1722
Kholood Breiche
+1 310 910 1722
