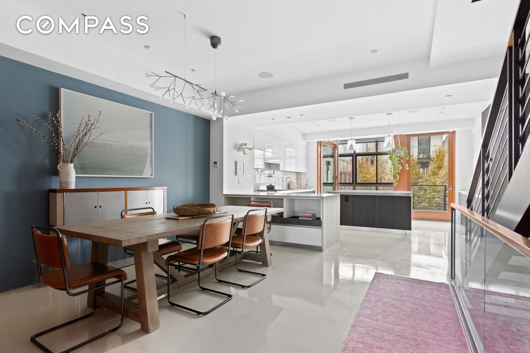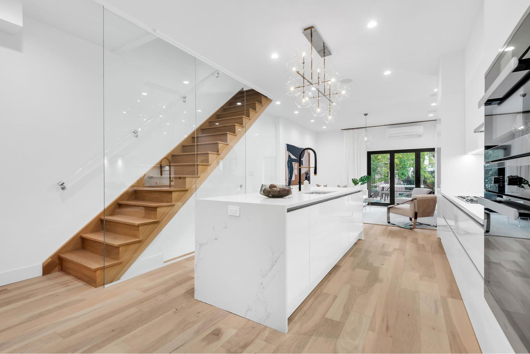
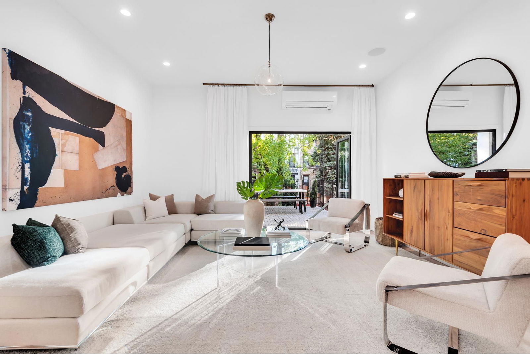
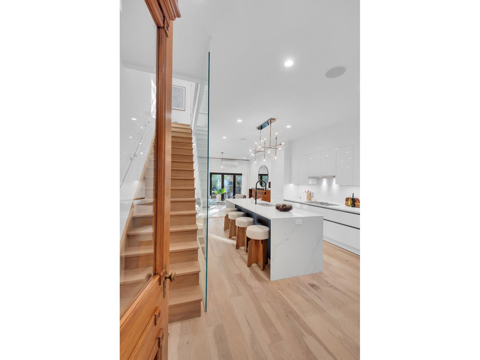
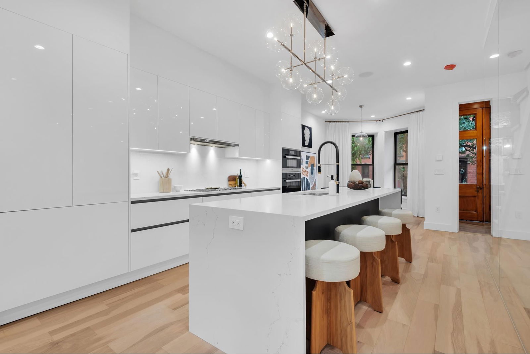
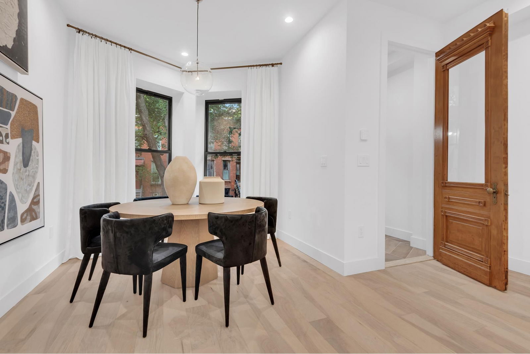
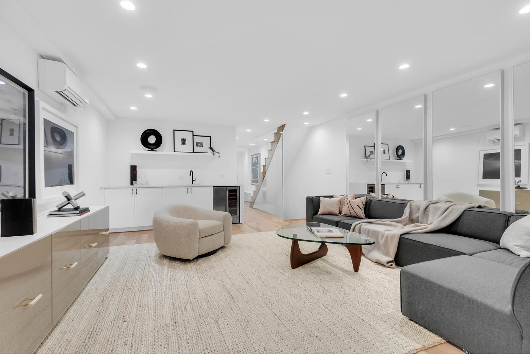
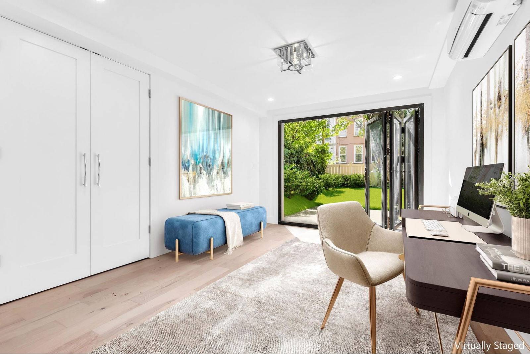
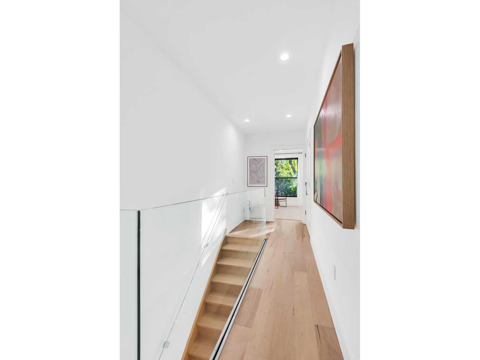
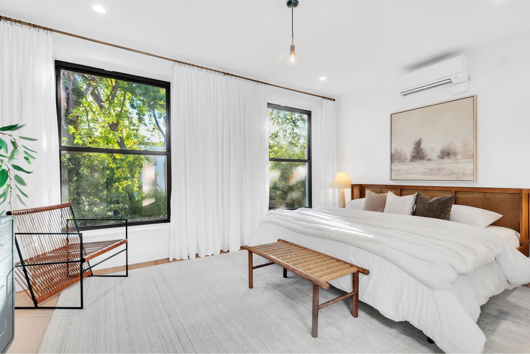
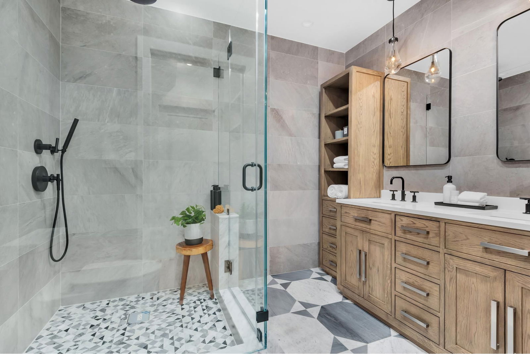
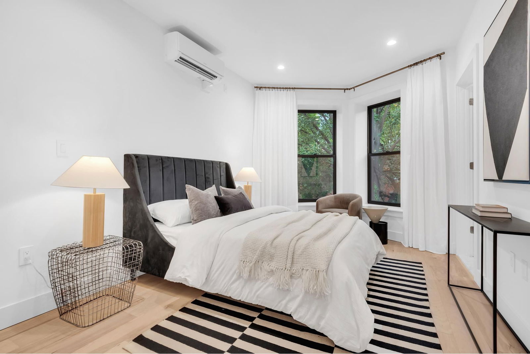
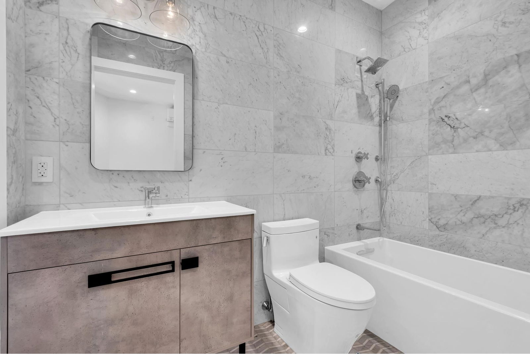
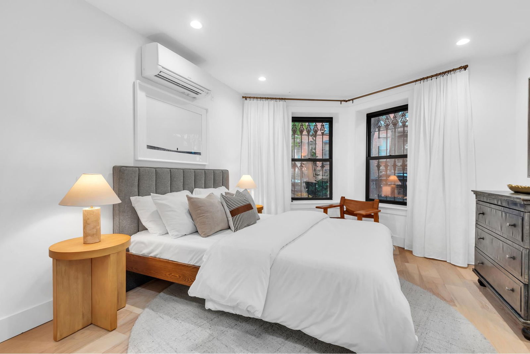
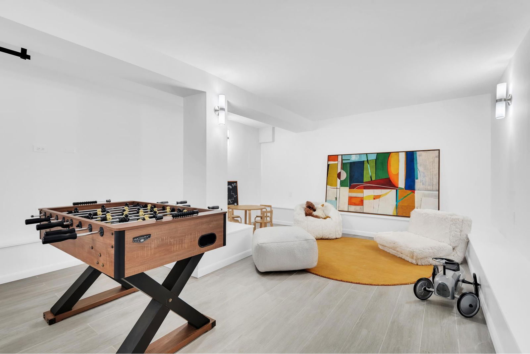
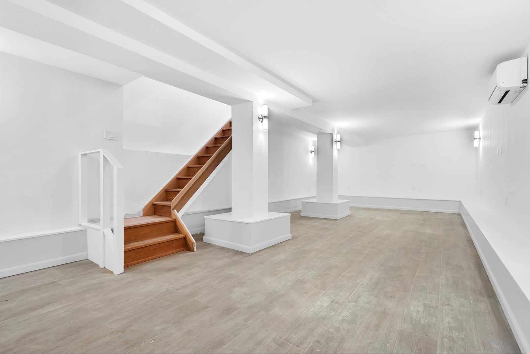
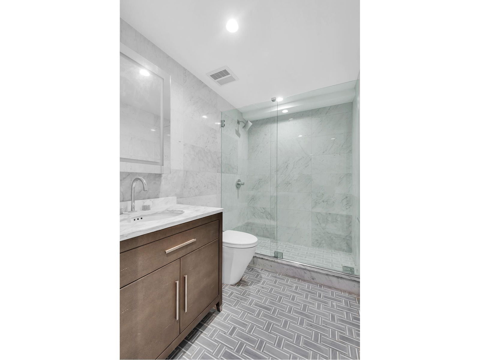
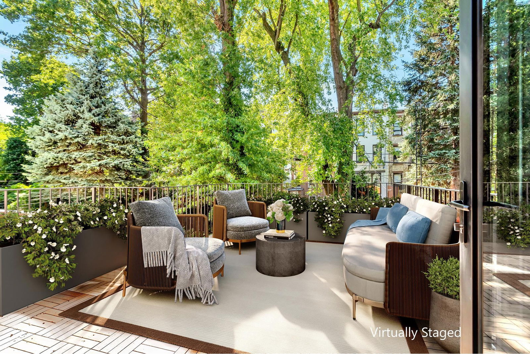
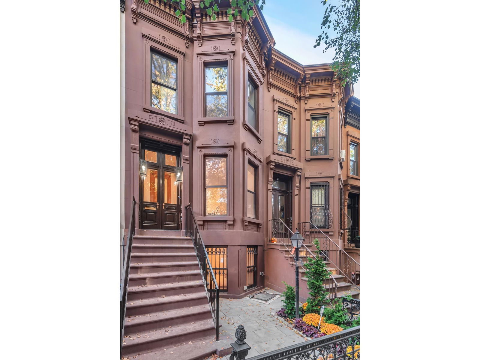
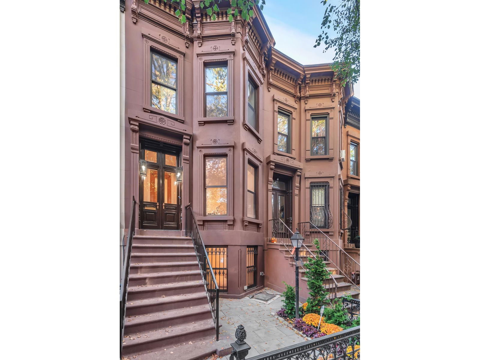
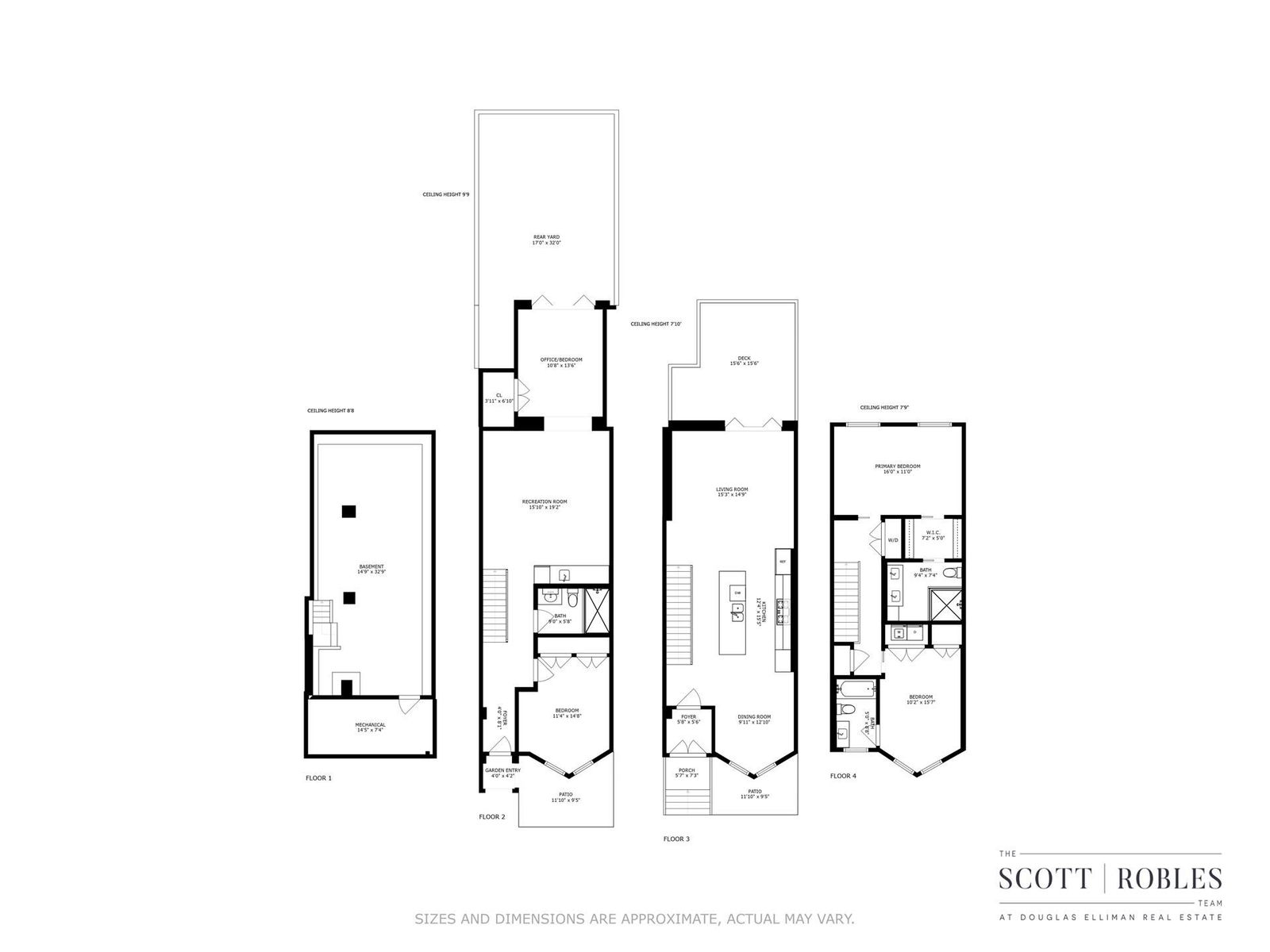
OFF MARKET
512 10TH NA
Kings, null, New York City, NY
OFF MARKET
Asking
$3,995,000
BTC
41.434
ETH
1,109.11
Beds
4
Baths
3
Every inch of this gorgeous townhouse with a finished basement in prime Park Slope has been completely gutted and replaced, from adding all new windows to a finished cellar with high ceilings. Situated on prized tree-lined 10th Street close to Prospect Park, this rare jewel offers utmost comfort and luxury, and satisfies every need whether the mood is to relax or entertain. Beautiful private outdoor space is also yours to enjoy, with a large landscaped and bluestone front patio, a large south facing rear patio/yard on the garden level and a spacious deck off the parlor-level living room.
This legal two-family, used as a single family with sleek, modern interiors are truly a work of art, yet offer a sense of warmth with elegant wood floors and staircase, high ceilings, and lovely light pouring in from oversized windows. Other upscale highlights include zoned multi-zone climate control, Restoration Hardware light fixtures and bathroom vanities, Pyle Bluetooth speakers throughout, a GE washer-dryer, and floor-to-ceiling marble bathrooms with Kohler fixtures, spa-like showers, and Toto toilets.
Up the front stoop you're welcomed by original restored wood doors that open into a foyer. This introduces a gracious open-concept layout that's ideal for hosting guests and creating gourmet meals. The state-of-the-art new kitchen is well-appointed for the chef featuring quality German cabinetry, stunning countertops, a big center island with stool seating, and premium-grade Miele appliances. On either side of the kitchen is an inviting dining room, and a sunny living room with custom accordion-style glass doors that bring the outdoors in and connect to the rear deck for a great alfresco experience.
One floor below, with a second front entrance beneath the front stoop, is a generous family room area that extends the living space and can serve multiple purposes. This level additionally offers a full marble bathroom, home office, and bedroom facing the front patio, and a separate entrance. A bonus room with closets off the rec room presents custom glass French doors. There's also a wet bar for easy serving of beverages, wine, and cocktails.
Make your way down one more flight to the ultra-cozy finished cellar with high ceilings to use as a playroom or screening room. There is an additional room great for storage.
The top floor houses the divine primary bedroom suite with south-facing oversized windows, treetop views, and a fabulous custom-outfitted walk-through closet. Refresh in the luxurious primary bathroom styled with a Restoration Hardware vanity, dual sinks, and a huge glass-enclosed shower. The second bedroom rests on the front side offering abundant closets and its own windowed marble bath with a soothing soaking tub/shower.
512 10th Street is in a coveted location close to Prospect Park West, and the amazing retail and culinary attractions along vibrant 7th, 6th and 5th Avenues. Public transportation is convenient as well with the F & G subways at 9th Street and numerous bus lines nearby. Currently zoned for PS39.
This legal two-family, used as a single family with sleek, modern interiors are truly a work of art, yet offer a sense of warmth with elegant wood floors and staircase, high ceilings, and lovely light pouring in from oversized windows. Other upscale highlights include zoned multi-zone climate control, Restoration Hardware light fixtures and bathroom vanities, Pyle Bluetooth speakers throughout, a GE washer-dryer, and floor-to-ceiling marble bathrooms with Kohler fixtures, spa-like showers, and Toto toilets.
Up the front stoop you're welcomed by original restored wood doors that open into a foyer. This introduces a gracious open-concept layout that's ideal for hosting guests and creating gourmet meals. The state-of-the-art new kitchen is well-appointed for the chef featuring quality German cabinetry, stunning countertops, a big center island with stool seating, and premium-grade Miele appliances. On either side of the kitchen is an inviting dining room, and a sunny living room with custom accordion-style glass doors that bring the outdoors in and connect to the rear deck for a great alfresco experience.
One floor below, with a second front entrance beneath the front stoop, is a generous family room area that extends the living space and can serve multiple purposes. This level additionally offers a full marble bathroom, home office, and bedroom facing the front patio, and a separate entrance. A bonus room with closets off the rec room presents custom glass French doors. There's also a wet bar for easy serving of beverages, wine, and cocktails.
Make your way down one more flight to the ultra-cozy finished cellar with high ceilings to use as a playroom or screening room. There is an additional room great for storage.
The top floor houses the divine primary bedroom suite with south-facing oversized windows, treetop views, and a fabulous custom-outfitted walk-through closet. Refresh in the luxurious primary bathroom styled with a Restoration Hardware vanity, dual sinks, and a huge glass-enclosed shower. The second bedroom rests on the front side offering abundant closets and its own windowed marble bath with a soothing soaking tub/shower.
512 10th Street is in a coveted location close to Prospect Park West, and the amazing retail and culinary attractions along vibrant 7th, 6th and 5th Avenues. Public transportation is convenient as well with the F & G subways at 9th Street and numerous bus lines nearby. Currently zoned for PS39.
LOADING
Location
Market Area
Kings
Neighborhood
null
Agents
Anthony Robles
+1 310 910 1722
Aran Scott
+1 310 910 1722
