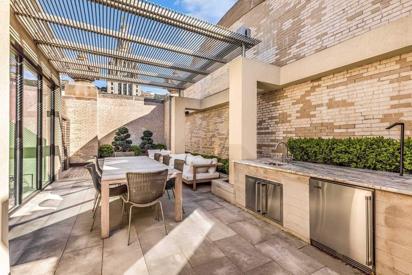
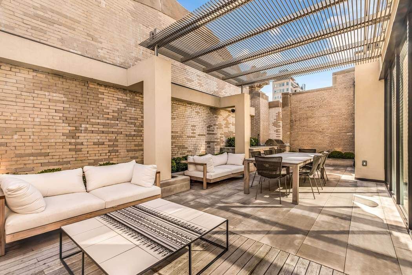
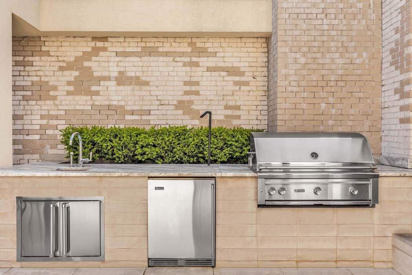
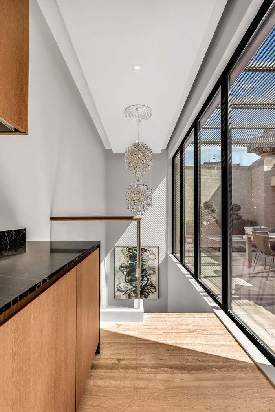
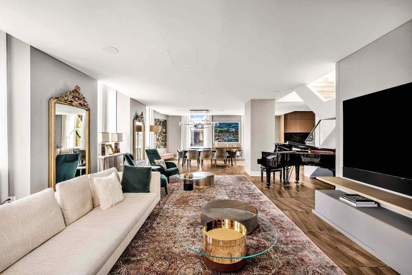
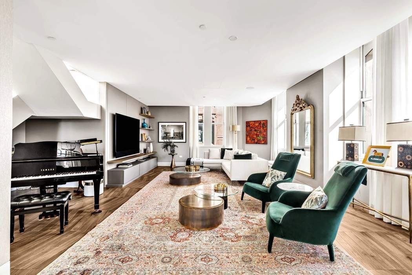
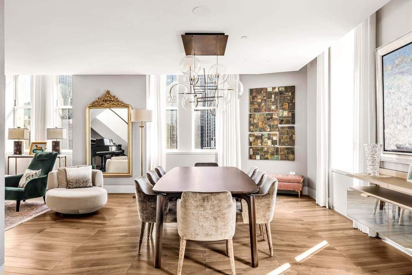
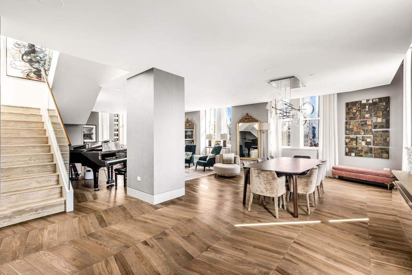
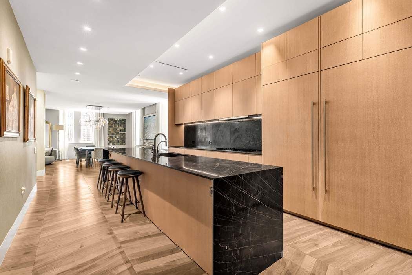
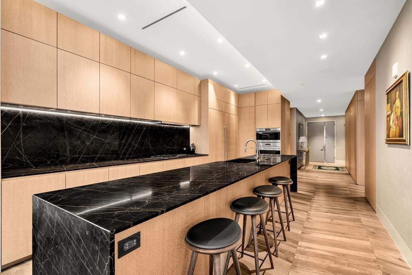
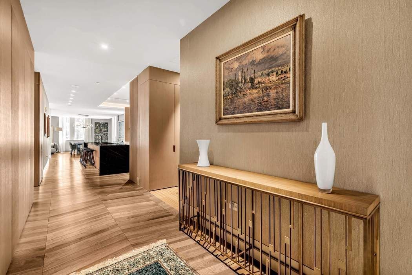
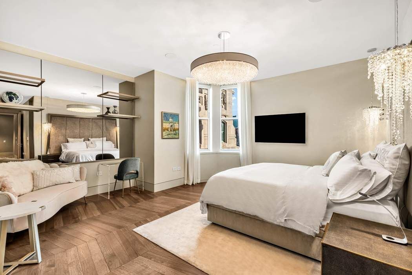
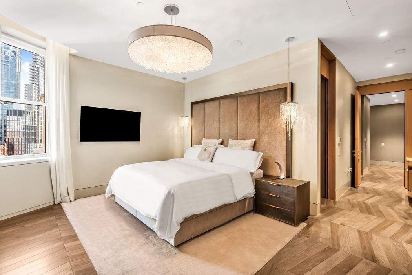
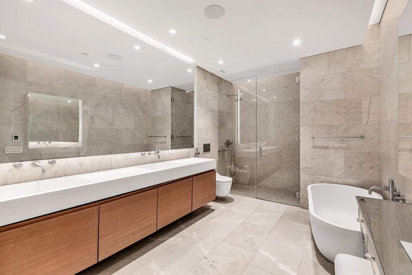
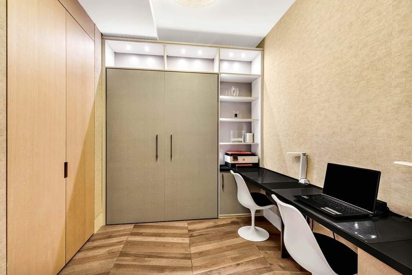
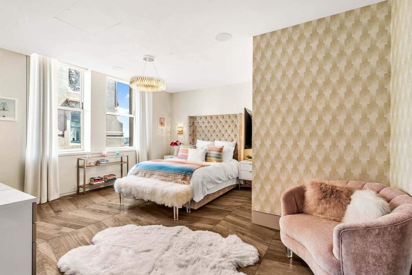
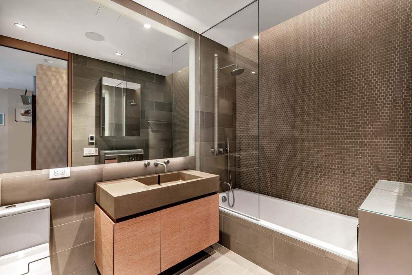
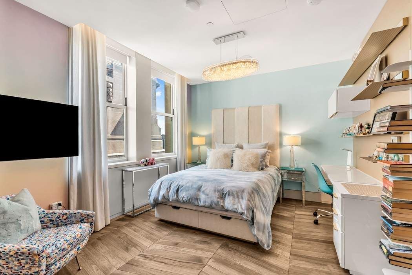
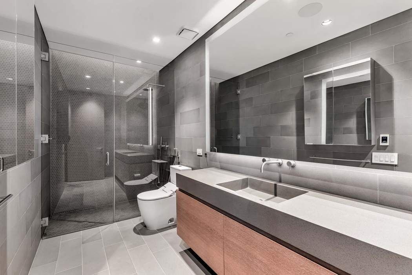
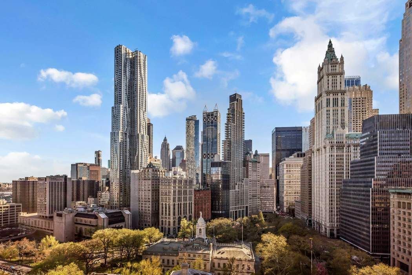
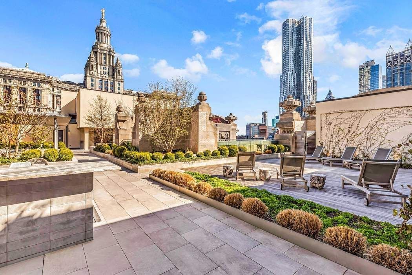
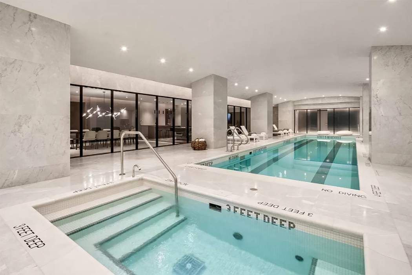
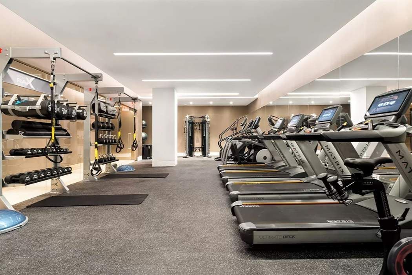
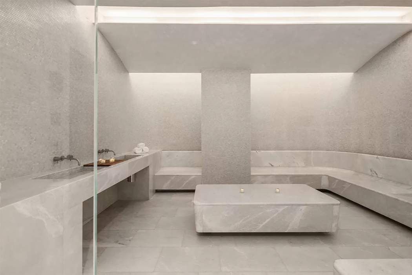
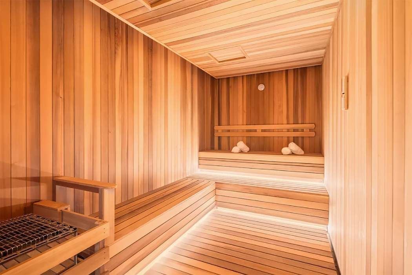
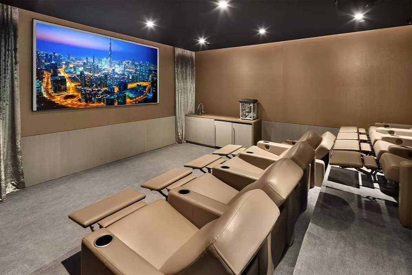
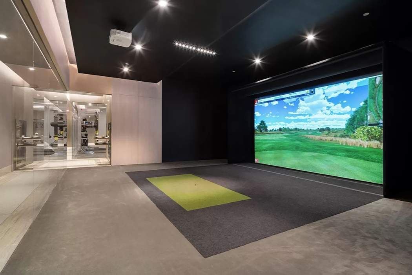
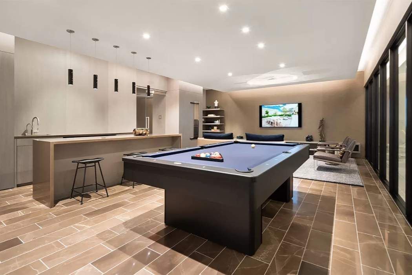
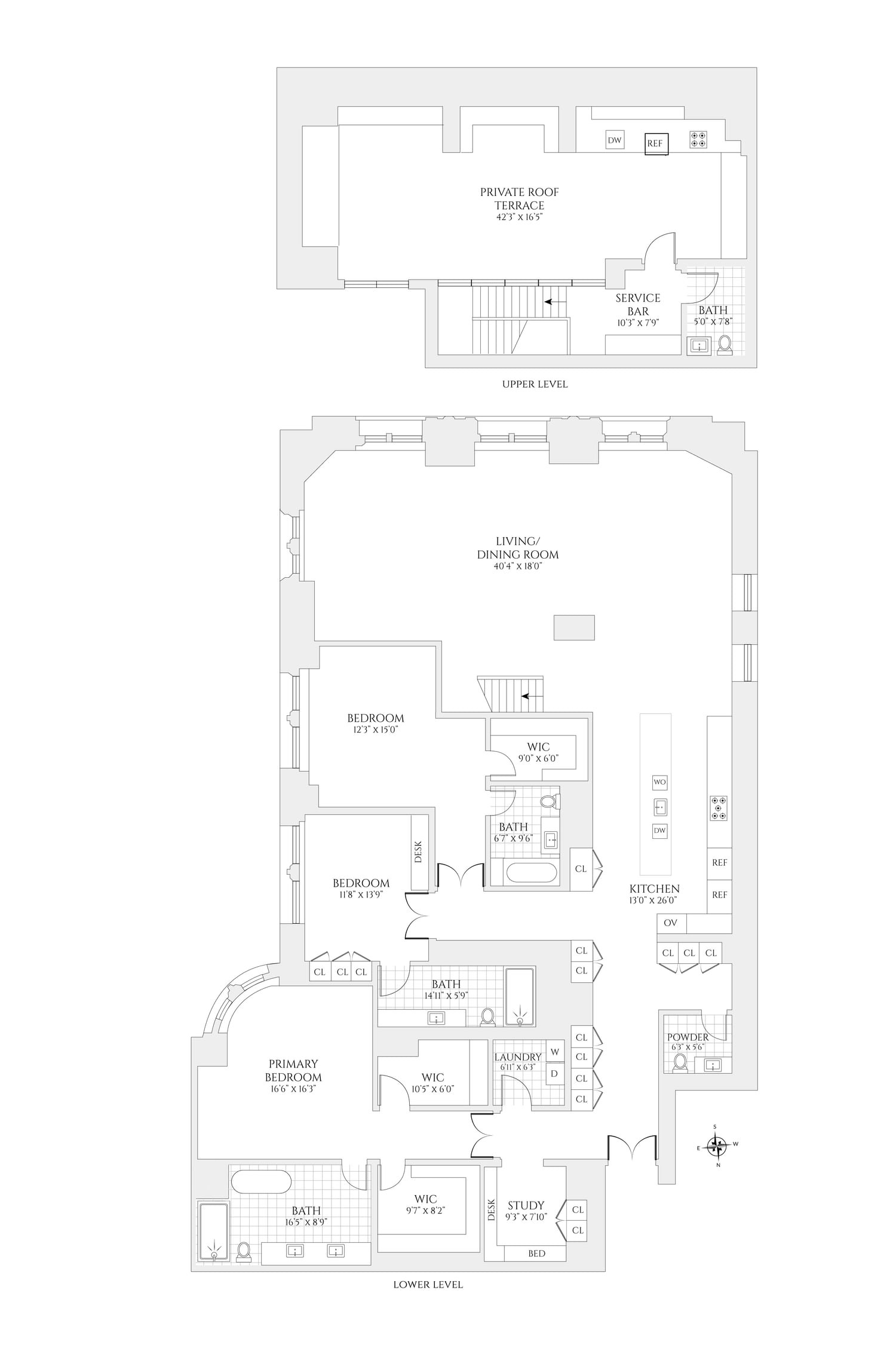
OFF MARKET
49 CHAMBERS PHB
NewYork, Civic Center, New York City, NY
OFF MARKET
Asking
$8,700,000
BTC
84.033
ETH
2,629.48
Beds
3
Baths
4
Home Size
3,924 sq. ft.
Year Built
1909
$1,000,000 Price Reduction
Stunning and sophisticated, Penthouse B is an alluring retreat. Spanning over 4800 +/- sq ft indoors and out, this 3 bedroom with study, 3 full-and-2-half-baths designed by Gabellini Sheppard is housed within one of Manhattan's finest Beaux-Arts landmark buildings. A grand entry double door opens to a spacious foyer with unique craftsmanship and hickory hardwood floors in a custom chevron pattern which flows throughout the home. The beauty and serenity along with the attention to detail of this very private home is quite special.
The exquisite oversized living / dining area has three exposures that bathe the space in warm streaming light and offer iconic NYC views. Fully outfitted with the latest technology including home automation, Sonos sound system and beautiful custom built-ins are the perfect accents in this exquisitely appointed home.
Tremendous open chef's kitchen with custom ceruse Cypress wood cabinetry by Minimal Cucine, seamlessly integrated into the dining and great room, features honed San Marino marble waterfall island, coun?tertops and backsplash. Top-of-the-line appliances include SubZero, Gaggenau gas cooktop with hood, Wolf dual convection oven with warming drawer, Miele dishwasher and wine refrigerator. A full-size washer and dryer are tucked away in a discreet laundry room adjacent to the study. Ample shelving maximize this room.
The primary suite exhibits a gracious sense of volume and scale with a bay window and elevated ceilings and two custom walk-in closets. Elegant light fixtures and furnishings complete this exquisite bedroom. An en-suite 5-fixture master bath with luminous cove lighting as a sculptural element is reminiscent of the Roman baths. The master bath is carved out of honed Ariel White marble, beautiful stone double vanities, crowned mirrors framed in light, a freestanding elegant Apaiser stone tub and radiant heat flooring, all complemented by Nickel brushed Waterworks fixtures.
Bedrooms 2 and 3 feature en-suite bathrooms outfitted in Honed Sandstone tiles, floating backlit mirror, completed with brushed Nickel Waterworks fixtures and radiant heated flooring. Each bedroom with custom headboards, gorgeous wallpaper and beautiful lighting transport you into the lap of luxury.
The private roof terrace has been masterfully finished. Approximately 890 +/- sq ft, with large gas grill, refrigerator, sink, lighting, outdoor speakers and beautiful plantings. Perfect interior service bar with adjacent powder room all on this level. Access to the buildings 14,000 sq ft roof deck & lounge through a private entrance from the terrace.
Two large storage units included in the sale.
Luxurious amenities at 49 Chambers include a landscaped roof deck, swimming pool, hammam and spa, sauna and steam rooms, state-of-the-art fitness center, residents lounge, screening room, children's playroom, tween lounge and resident storage.
Taxes listed are for Pied-a-terre users. Primary residents may apply for a tax abatement. Approximately 17% deduction from taxes listed. All taxes should be confirmed by your attorney.
LOADING