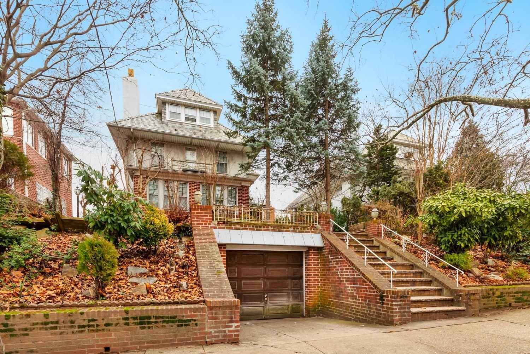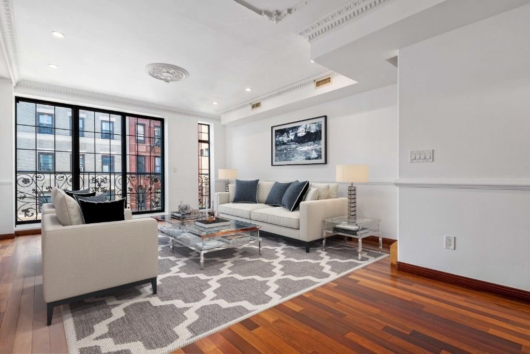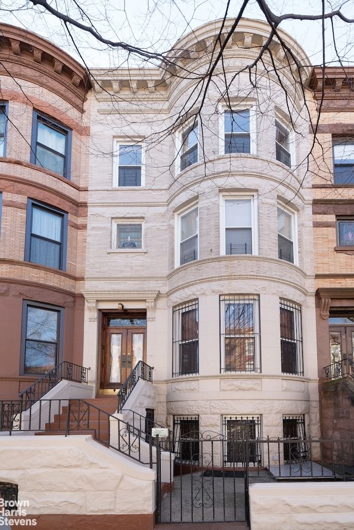
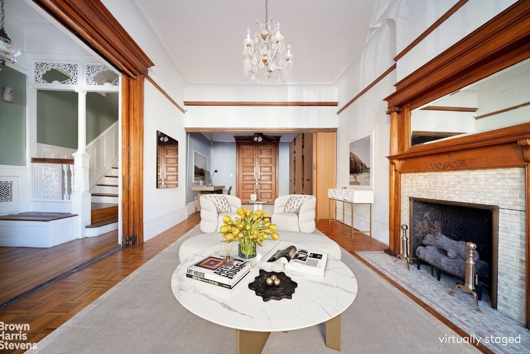
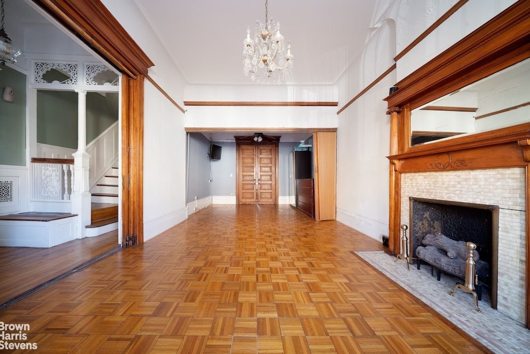
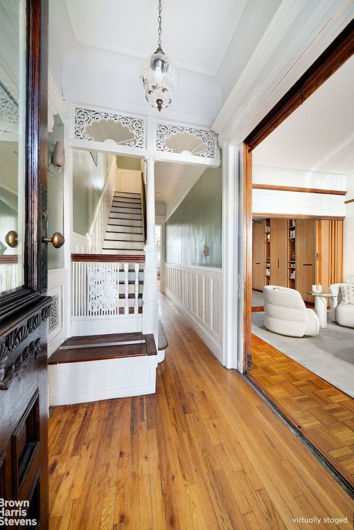
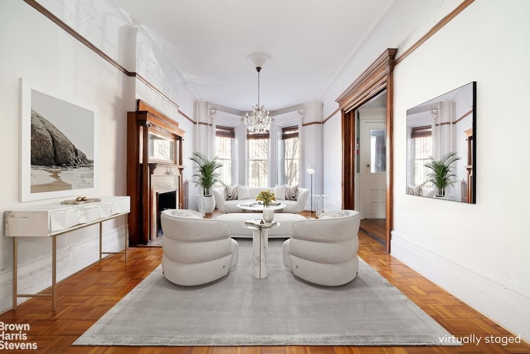

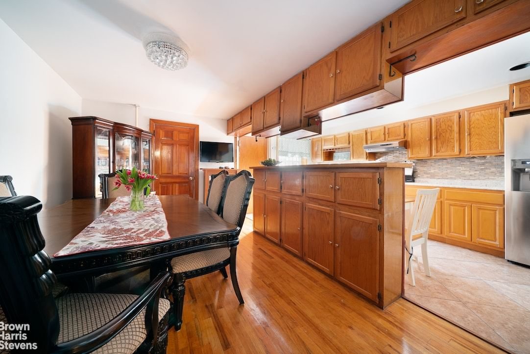
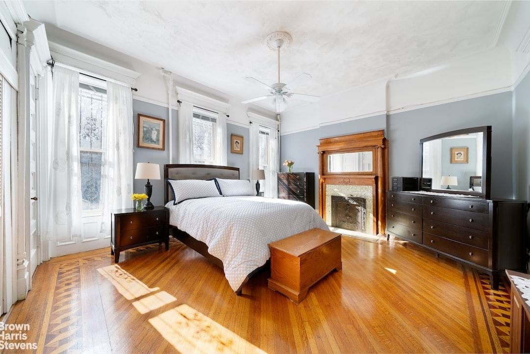
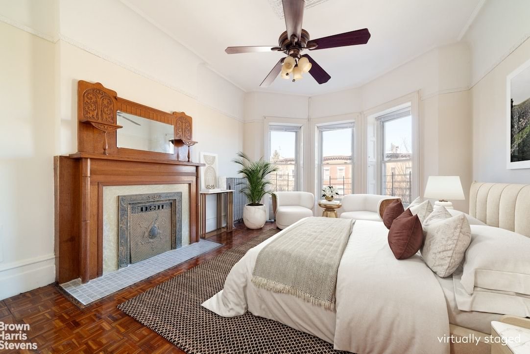
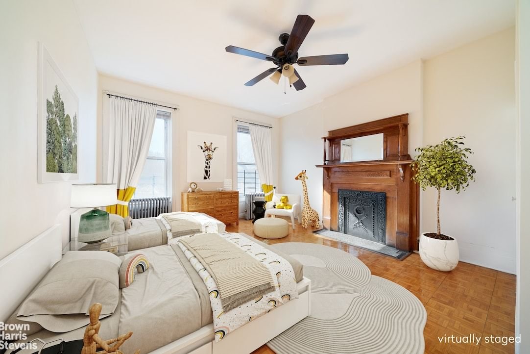
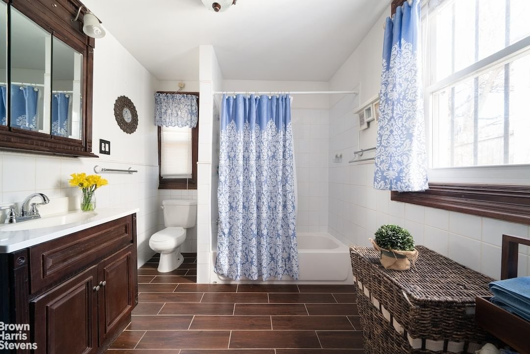
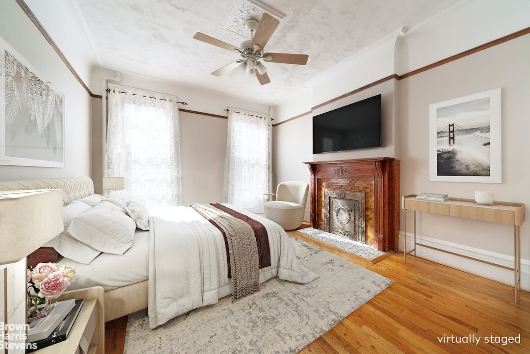
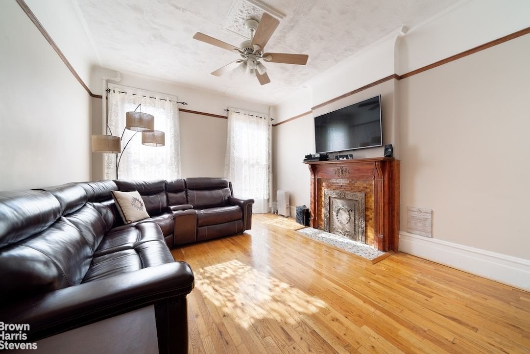
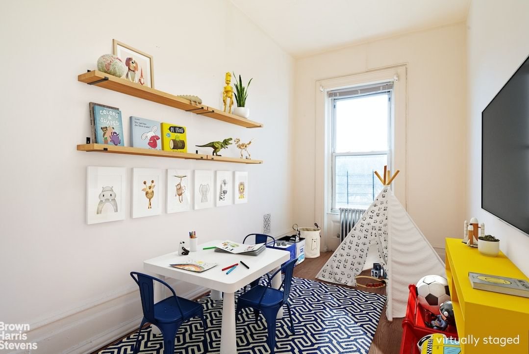
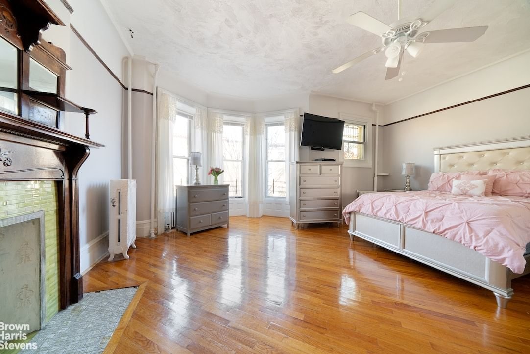
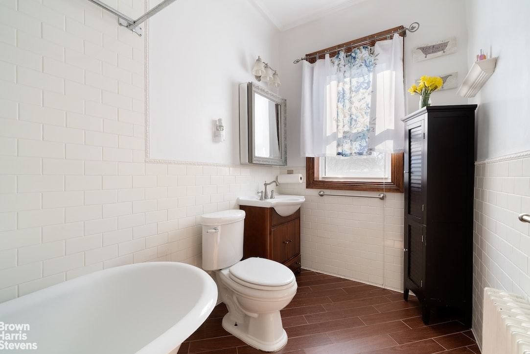
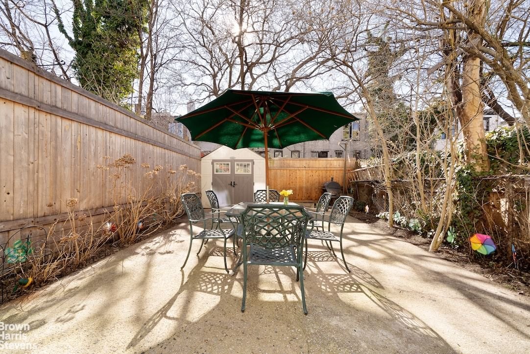
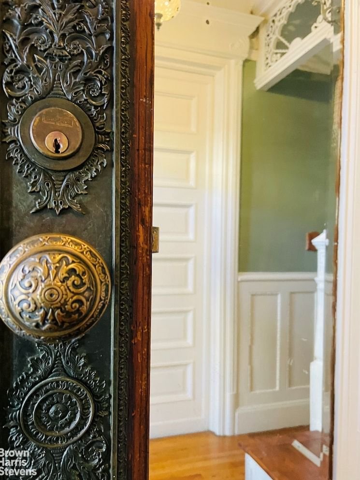
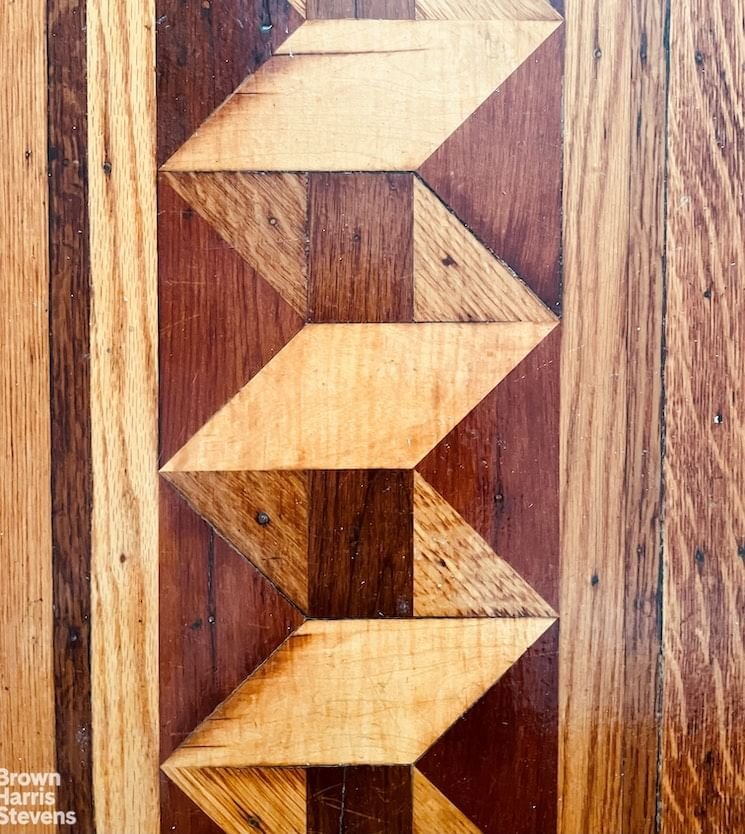

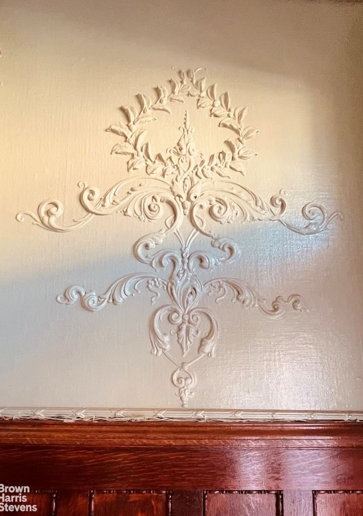


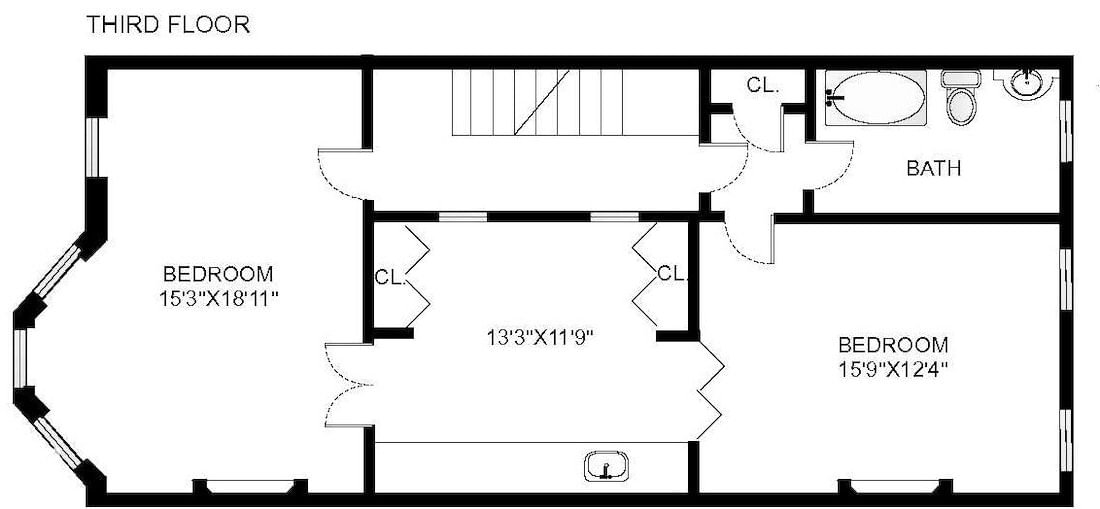
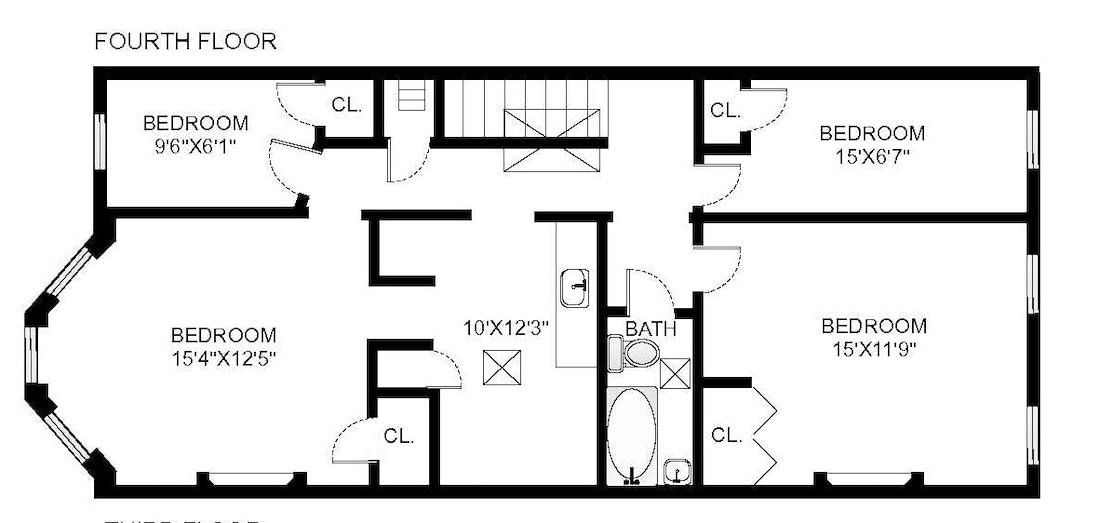
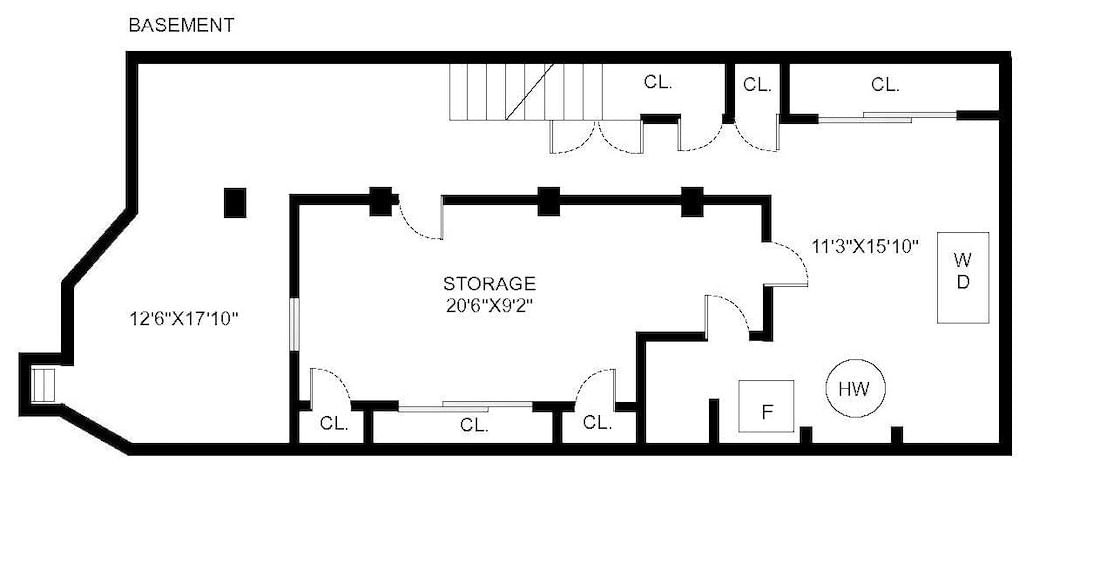
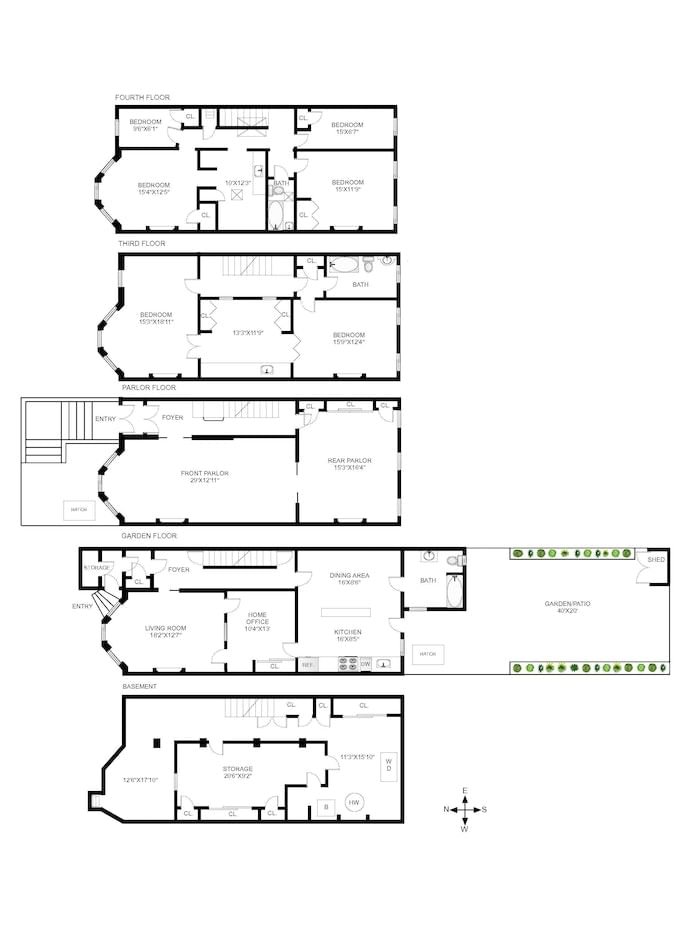
OFF MARKET
42 RUTLAND NA
Kings, Prospect-Lefferts G, New York City, NY
OFF MARKET
Asking
$2,200,000
BTC
38.004
ETH
742.07
Beds
6
Baths
3
Home Size
3,600 sq. ft.
This 4,000+ square foot limestone has your name all over it and is definitely a must see. Number 42 Rutland is located on a leafy green tree-lined block in prime Lefferts Manor, the main portion of the Prospect Lefferts Gardens Historic District, designated in 1979 by the City. The District also has State and Federal designations. 42 Rutland was designed in 1901 by a prolific 20th Century Architect and is a fine example of PLG's best, modeling after the row houses on Manhattan's Upper West Side. In fact, according to the City's Landmarks Preservation Commission "the Prospect Lefferts Gardens Historic District features some of the finest examples of 20th Century Architecture." This 4-story house--- under the same ownership for more than 60 years---is multigenerational. It sits on a 2000 square feet lot and retains many of its original architectural features. Now is your chance to own a piece of history and turn it into your very own masterpiece.
Enter at the grand triple parlor level where greatness and nostalgia awaits you. Here you will witness unlimited possibilities. Inside, note the intricate plaster detail, and wooden trim moldings. Open the blinds and lavish in the natural light from front and rear exposures. Two decorative fireplaces---a total of 7 throughout---and original fretwork highlight this area. A special note to townhouse dreamers: re-imagine the grand triple parlor from earlier days. With a little TLC you can recreate the magic with a modern take or keep it traditional.
Walk upstairs to the third floor. It features two large handsomely appointed bedrooms with mirrored mantels, and a bathroom with subway tiles and original clawfoot tub. Continue upstairs to the fourth level. This floor features 4 bedrooms, two are very large and have mirrored mantels. There is also a bathroom, and the pass-through here can be used to create a laundry room. Notice a main skylight in the hall ceiling where brilliant sunlight streams this entire area.
Downstairs the garden level offers generous space and features a living room, home office, kitchen and dining, as well as a full bathroom, located on the building's extension. Brownstone Dreamers re-imagine this floor as one big open concept combining kitchen, dining, home office and great room. This is 21st Century design at its best.
Continue outback to a private south facing patio that measures 20 X 40 feet. Here is your country sanctuary! Listen to birds chirp, sip wine, or read a favorite book.
Back inside don't miss the downstairs cellar where there's extra storage and sound mechanicals: i.e. the furnace and hot water heater are brand new. There is also additional space here that can be used for laundry. The roof was redone in 2010.
Prospect Lefferts Gardens is a popular neighborhood within close proximity to Prospect Park. The neighborhood is often referred to as a bedroom community, but it's so much more than that. The houses are beautiful and charming, and the neighborhood historic and culturally diverse. Rutland Road is a vital part of the community: hip, friendly and first on the scene at the annual Halloween Parade Walk. Its central location and quaint little town offers a plethora of amenities like coffee and bagels, supermarkets, shopping, bars, restaurants, music and art, as well as a state-of-the-art wine shop. LeFrak Skating Center which is in Prospect Park is 5 minutes away and so is World-Class Brooklyn Botanic Garden. The commute to mid-town Manhattan is less than 30 minutes on the Q, B subway. Come take a peek and keep on dreaming!
Note: Several photos have been virtually staged. At the seller's request all showings will be by appointment only and all purchasers will be required to present a current pre-approval. The house will be sold "as is" .
Enter at the grand triple parlor level where greatness and nostalgia awaits you. Here you will witness unlimited possibilities. Inside, note the intricate plaster detail, and wooden trim moldings. Open the blinds and lavish in the natural light from front and rear exposures. Two decorative fireplaces---a total of 7 throughout---and original fretwork highlight this area. A special note to townhouse dreamers: re-imagine the grand triple parlor from earlier days. With a little TLC you can recreate the magic with a modern take or keep it traditional.
Walk upstairs to the third floor. It features two large handsomely appointed bedrooms with mirrored mantels, and a bathroom with subway tiles and original clawfoot tub. Continue upstairs to the fourth level. This floor features 4 bedrooms, two are very large and have mirrored mantels. There is also a bathroom, and the pass-through here can be used to create a laundry room. Notice a main skylight in the hall ceiling where brilliant sunlight streams this entire area.
Downstairs the garden level offers generous space and features a living room, home office, kitchen and dining, as well as a full bathroom, located on the building's extension. Brownstone Dreamers re-imagine this floor as one big open concept combining kitchen, dining, home office and great room. This is 21st Century design at its best.
Continue outback to a private south facing patio that measures 20 X 40 feet. Here is your country sanctuary! Listen to birds chirp, sip wine, or read a favorite book.
Back inside don't miss the downstairs cellar where there's extra storage and sound mechanicals: i.e. the furnace and hot water heater are brand new. There is also additional space here that can be used for laundry. The roof was redone in 2010.
Prospect Lefferts Gardens is a popular neighborhood within close proximity to Prospect Park. The neighborhood is often referred to as a bedroom community, but it's so much more than that. The houses are beautiful and charming, and the neighborhood historic and culturally diverse. Rutland Road is a vital part of the community: hip, friendly and first on the scene at the annual Halloween Parade Walk. Its central location and quaint little town offers a plethora of amenities like coffee and bagels, supermarkets, shopping, bars, restaurants, music and art, as well as a state-of-the-art wine shop. LeFrak Skating Center which is in Prospect Park is 5 minutes away and so is World-Class Brooklyn Botanic Garden. The commute to mid-town Manhattan is less than 30 minutes on the Q, B subway. Come take a peek and keep on dreaming!
Note: Several photos have been virtually staged. At the seller's request all showings will be by appointment only and all purchasers will be required to present a current pre-approval. The house will be sold "as is" .
LOADING
Location
Market Area
Kings
Neighborhood
Prospect-Lefferts G
Agents
Catherine Witherwax
+1 310 910 1722
Bette Cunningham
+1 310 910 1722
