




























FOR SALE
393 END #9E
NewYork, Upper West Side, New York City, NY
FOR SALE
Asking
$3,450,000
BTC
34.979
ETH
1,026.03
Beds
3
Baths
3
Home Size
1,712 sq. ft.
Residence 9E is a gorgeous 1,712 square-foot three-bedroom, two and a half bathroom home celebrating a gracious living room and western sunsets. Entertaining is a pleasure in the open chef's kitchen and adjacent dining room. The primary bedroom enjoys an en suite bath, a myriad of closets and serene city views. The secondary bedrooms boast bright, southern light. This magnificent home features many custom details throughout.
At 393, prewar style meets 21st-Century living. Spacious layouts respect the provenance of the late 1920s while open-plan kitchens provide flexibility. The residences of 393 are a study in proportion and scale designed to inspire.
Custom millwork, white oak chevron floors and restored tray ceilings pay homage to the historic character of the building. In every residence, the interplay of metal and stone adds an understated richness. Select residences enjoy captivating views of the Hudson River.
Kitchens are outfitted with custom cabinetry with fluted glass and handpicked variegated American walnut wood, Naica Quartzite countertops and backsplashes with leathered finishes, a Miele appliance suite, under counter wine storage in select residences and InSinkErator Evolution garbage disposals.
Primary baths feature honed Pacific White Marble, custom white lacquer vanities and Calacatta Black Marble countertops, glass-enclosed frameless walk-in showers and heated floors. Corduroy Deco glazed ceramic wall tiles and Calacatta Gold Marble mosaic floors are found in the secondary baths while powder rooms feature Breccia Capraia Marble slab accent walls and custom light bronze vanities.
All residences offer high-performance, multi-zoned LG VRF cooling with Nest smart thermostats; energy-efficient LED lighting; and Miele or Whirlpool front-load washers and heat pump dryers.
Built in 1927, 393 West End Avenue resides in a landmarked district on a classic Upper West Side corner - it is quintessential New York with picturesque architecture on tree-lined streets.
Located at 79th Street and West End Avenue in the West End-Collegiate Historic District, 393 features Collegiate Gothic architectural detailing, intricate antique bronze entry doors and decorative lanterns. Original 1920s details are preserved with an artist's touch by award-winning CetraRuddy Architecture.
A limestone portal with contemporary glass and bronze marquee leads you to a lobby with Bianco Spino and Grigio Collemandina mosaic floors, lacquered paneling, nickel leaf ceiling and custom bronze and glass art screens inspired by historic architectural details.
With the privacy of an in-house club, 393's amenity suite is crafted with an artistic touch, each room is thoughtfully designed to feel like an intimate extension of the home. Jewel-tone colors and rich texture are counterbalanced by a lightness in style.
The indoor & outdoor amenity suite includes a Great Room that offers semi-private interconnected spaces; a Club Room for dining and intimate gatherings; a Fitness Room with state-of-the-art equipment and private movement studio; a Cottage Playroom-inspired by an enchanted forest-with a dedicated porch and secret garden away from the city bustle; a lounge with gaming station; private nooks; and private courtyard with landscaped outdoor space.
Please contact the 393 West End Avenue Sales Studio or visit www.393westend.com to learn more.
The complete offering terms are in an offering plan available from Sponsor. File No. CD190187 Sponsor: CS 393 LLC, 38 West 21st Street, 8th Floor, New York, NY 10010.
All real estate tax information reflects actual assessments for the first half of the 2023/2024 tax year according to the Department of Finance website. Reference should be made to the Department of Finance website for updated assessments at any point in the future.
At 393, prewar style meets 21st-Century living. Spacious layouts respect the provenance of the late 1920s while open-plan kitchens provide flexibility. The residences of 393 are a study in proportion and scale designed to inspire.
Custom millwork, white oak chevron floors and restored tray ceilings pay homage to the historic character of the building. In every residence, the interplay of metal and stone adds an understated richness. Select residences enjoy captivating views of the Hudson River.
Kitchens are outfitted with custom cabinetry with fluted glass and handpicked variegated American walnut wood, Naica Quartzite countertops and backsplashes with leathered finishes, a Miele appliance suite, under counter wine storage in select residences and InSinkErator Evolution garbage disposals.
Primary baths feature honed Pacific White Marble, custom white lacquer vanities and Calacatta Black Marble countertops, glass-enclosed frameless walk-in showers and heated floors. Corduroy Deco glazed ceramic wall tiles and Calacatta Gold Marble mosaic floors are found in the secondary baths while powder rooms feature Breccia Capraia Marble slab accent walls and custom light bronze vanities.
All residences offer high-performance, multi-zoned LG VRF cooling with Nest smart thermostats; energy-efficient LED lighting; and Miele or Whirlpool front-load washers and heat pump dryers.
Built in 1927, 393 West End Avenue resides in a landmarked district on a classic Upper West Side corner - it is quintessential New York with picturesque architecture on tree-lined streets.
Located at 79th Street and West End Avenue in the West End-Collegiate Historic District, 393 features Collegiate Gothic architectural detailing, intricate antique bronze entry doors and decorative lanterns. Original 1920s details are preserved with an artist's touch by award-winning CetraRuddy Architecture.
A limestone portal with contemporary glass and bronze marquee leads you to a lobby with Bianco Spino and Grigio Collemandina mosaic floors, lacquered paneling, nickel leaf ceiling and custom bronze and glass art screens inspired by historic architectural details.
With the privacy of an in-house club, 393's amenity suite is crafted with an artistic touch, each room is thoughtfully designed to feel like an intimate extension of the home. Jewel-tone colors and rich texture are counterbalanced by a lightness in style.
The indoor & outdoor amenity suite includes a Great Room that offers semi-private interconnected spaces; a Club Room for dining and intimate gatherings; a Fitness Room with state-of-the-art equipment and private movement studio; a Cottage Playroom-inspired by an enchanted forest-with a dedicated porch and secret garden away from the city bustle; a lounge with gaming station; private nooks; and private courtyard with landscaped outdoor space.
Please contact the 393 West End Avenue Sales Studio or visit www.393westend.com to learn more.
The complete offering terms are in an offering plan available from Sponsor. File No. CD190187 Sponsor: CS 393 LLC, 38 West 21st Street, 8th Floor, New York, NY 10010.
All real estate tax information reflects actual assessments for the first half of the 2023/2024 tax year according to the Department of Finance website. Reference should be made to the Department of Finance website for updated assessments at any point in the future.
LOADING
Location
Market Area
NewYork
Neighborhood
Upper West Side
Agent
Michael Lubin
+1 310 910 1722
Contact Email
Recent Sales Nearby
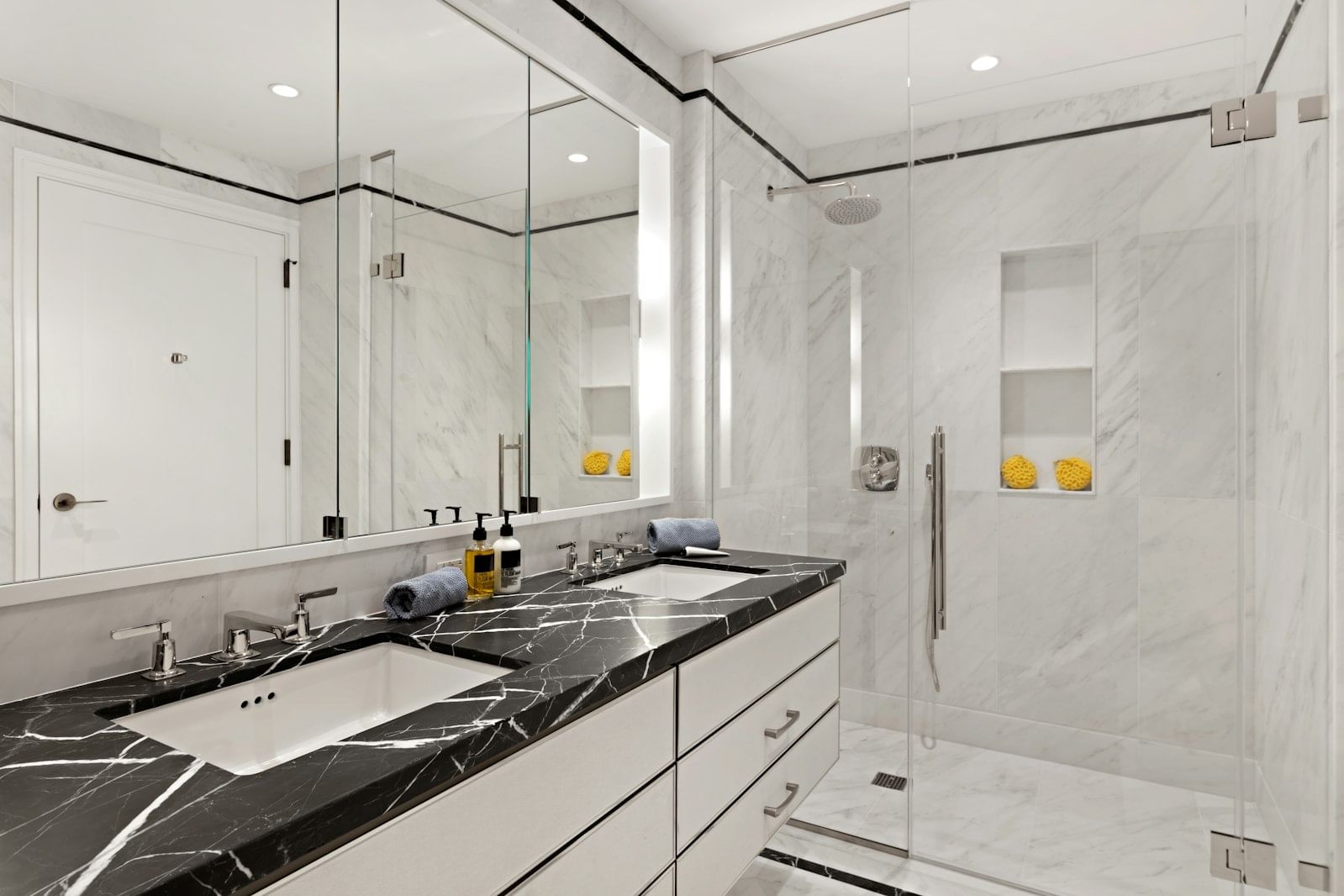
Sold 2 months ago
$3.35M
393 END #4A
New York City, NY
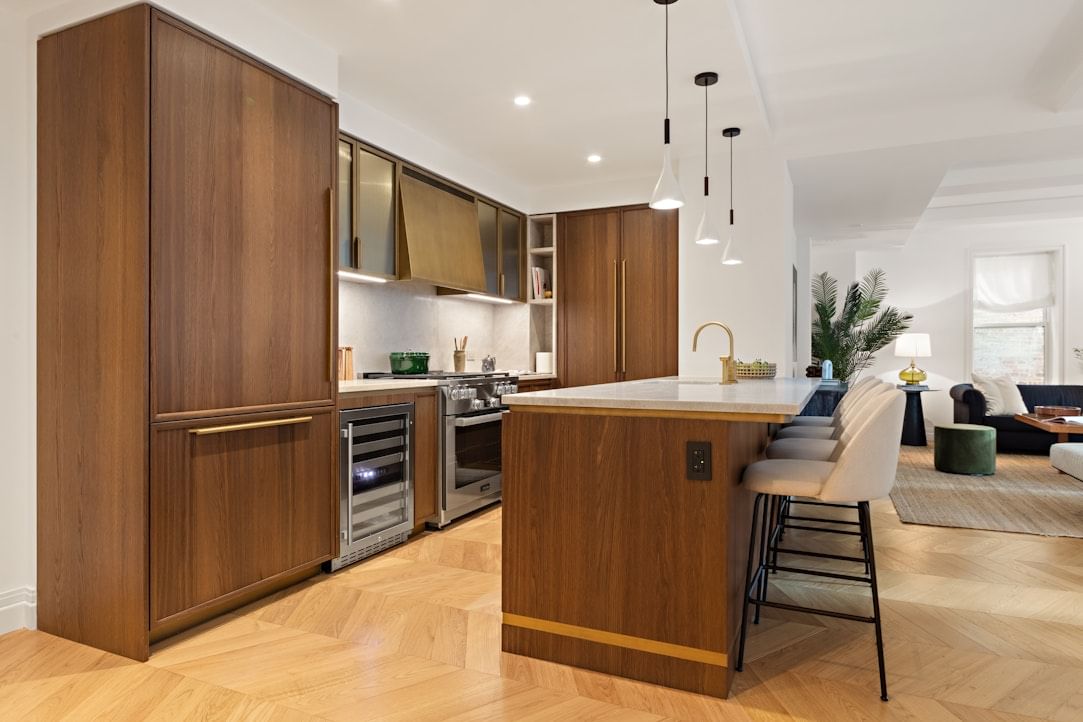
Sold a month ago
$3.47M
393 END #7A
New York City, NY
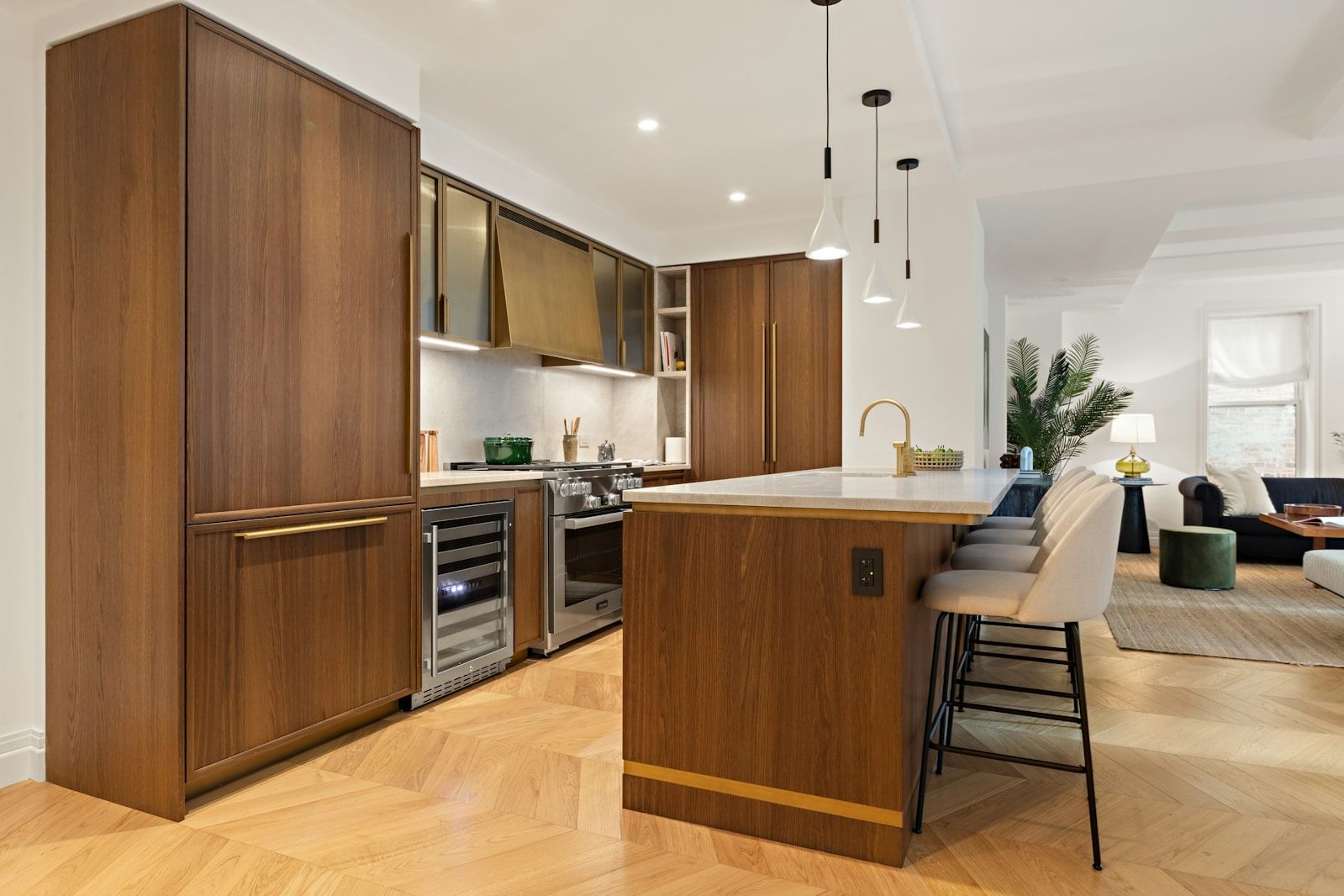
Sold a month ago
$3.47M
393 END #7A
New York City, NY
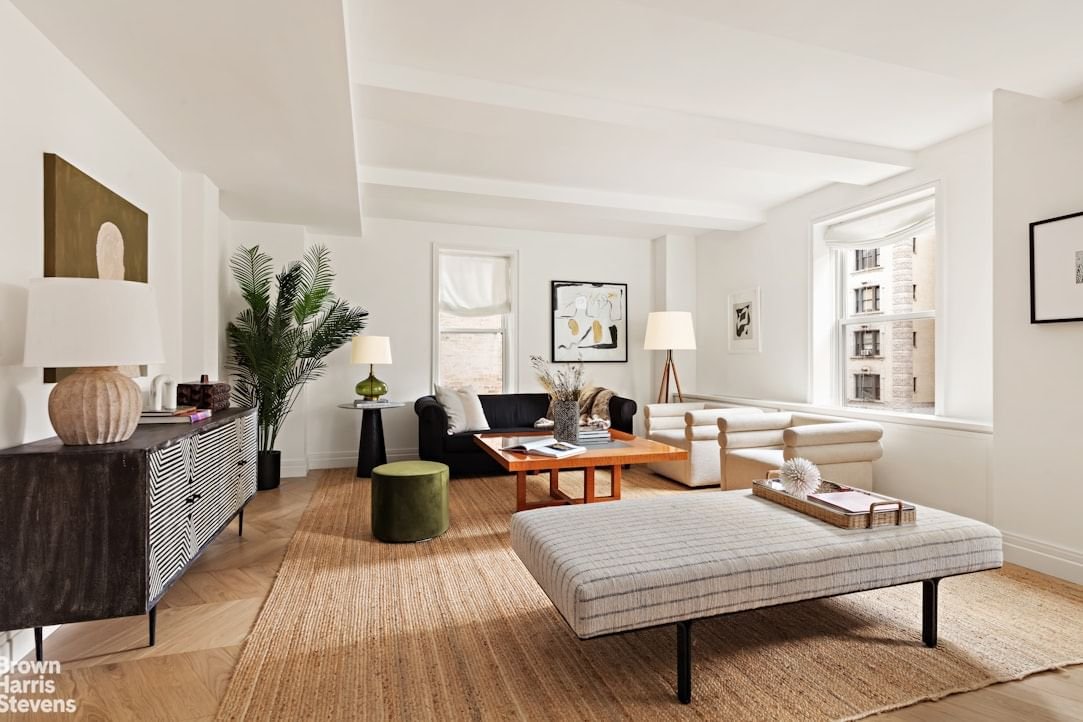
Sold 2 months ago
$3.35M
393 END #4A
New York City, NY
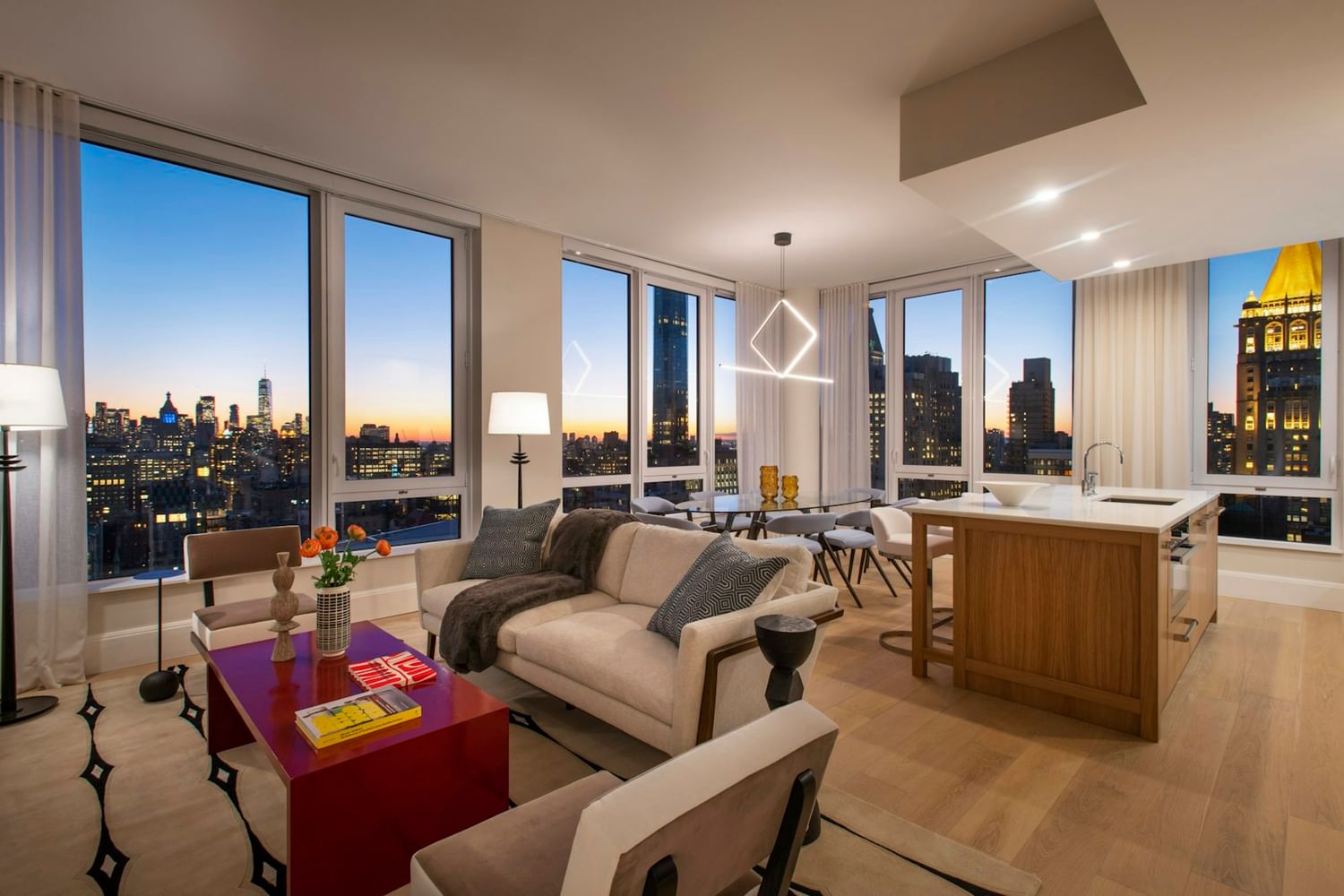
Sold 3 months ago
$3.58M
368 3RD #30A
New York City, NY
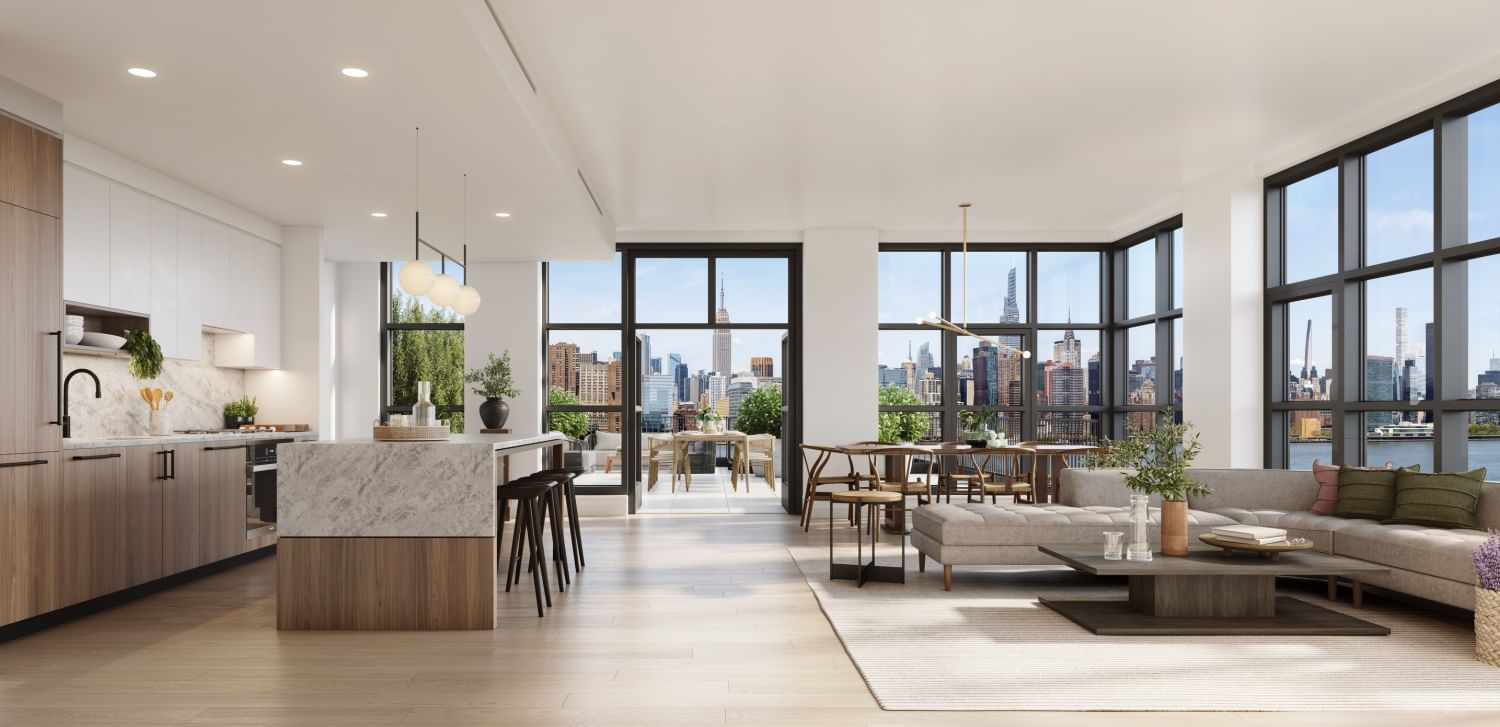
Sold 3 months ago
$3.33M
29 HURON #6BW
New York City, NY
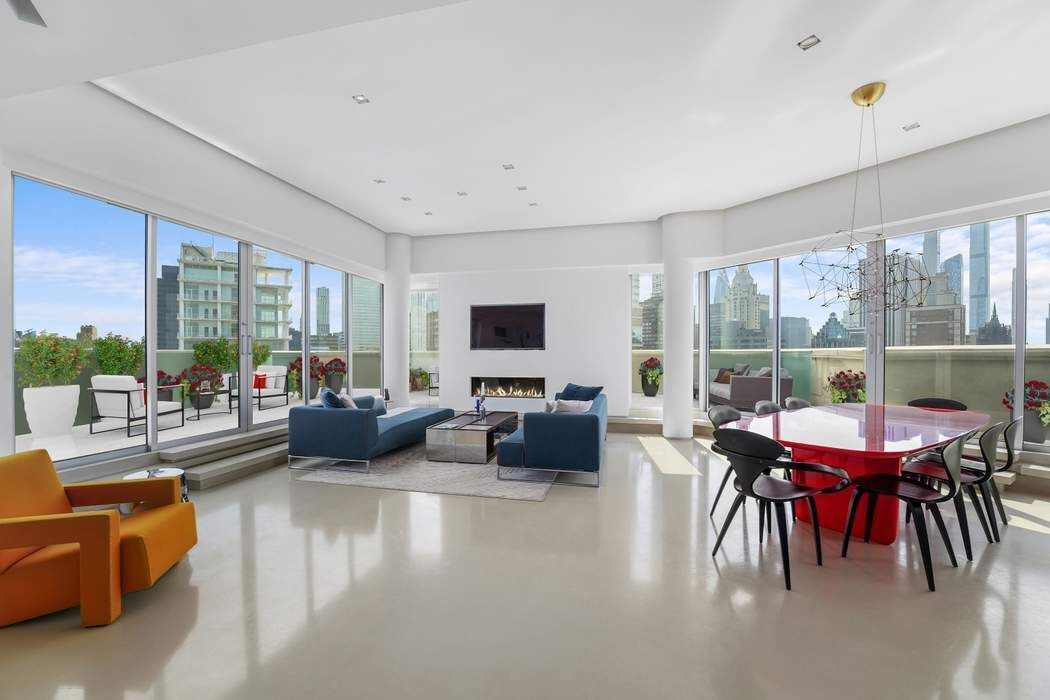
Sold a month ago
$3.65M
200 61st PH2
New York City, NY
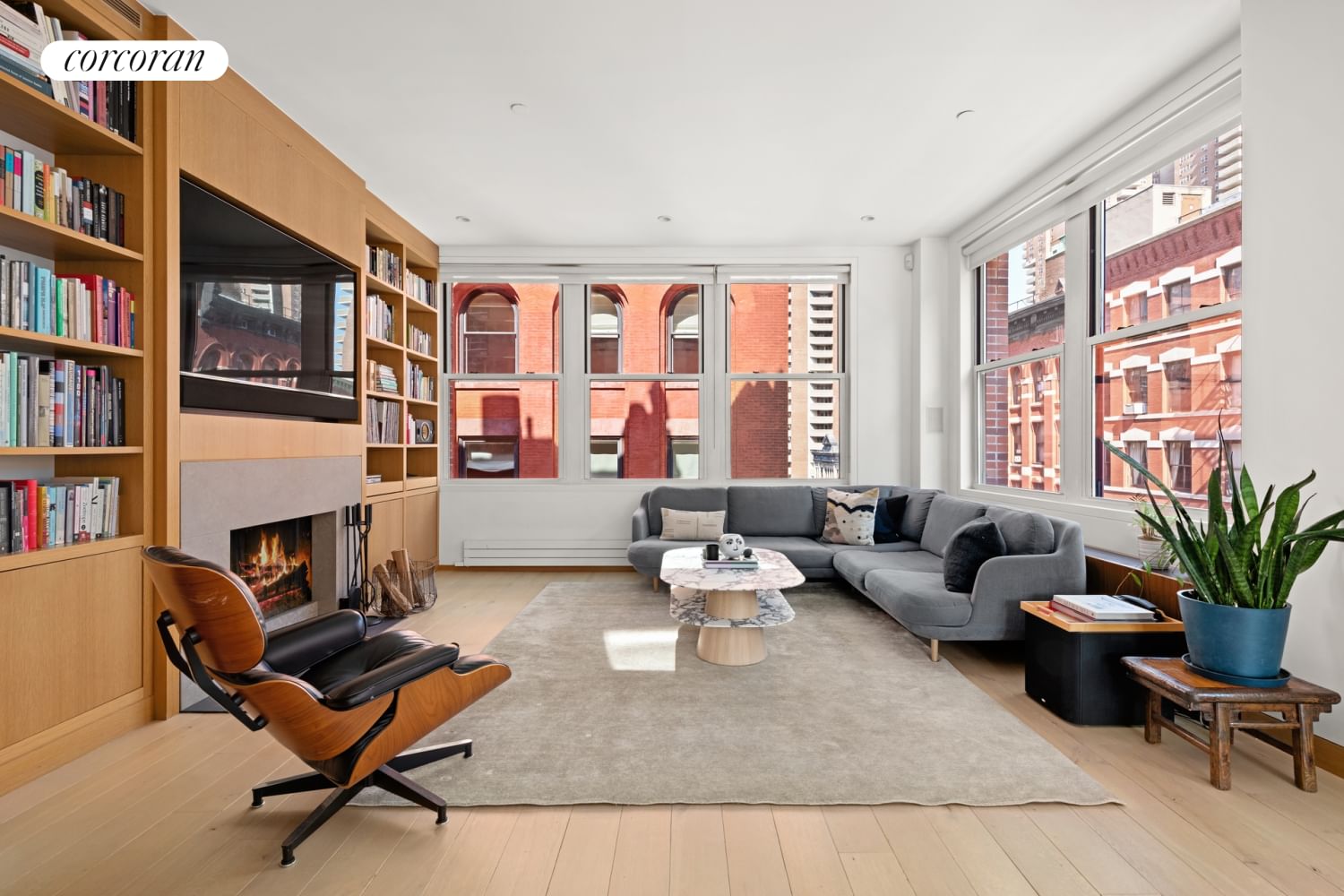
Sold 3 months ago
$3.72M
5 HARRISON #5
New York City, NY
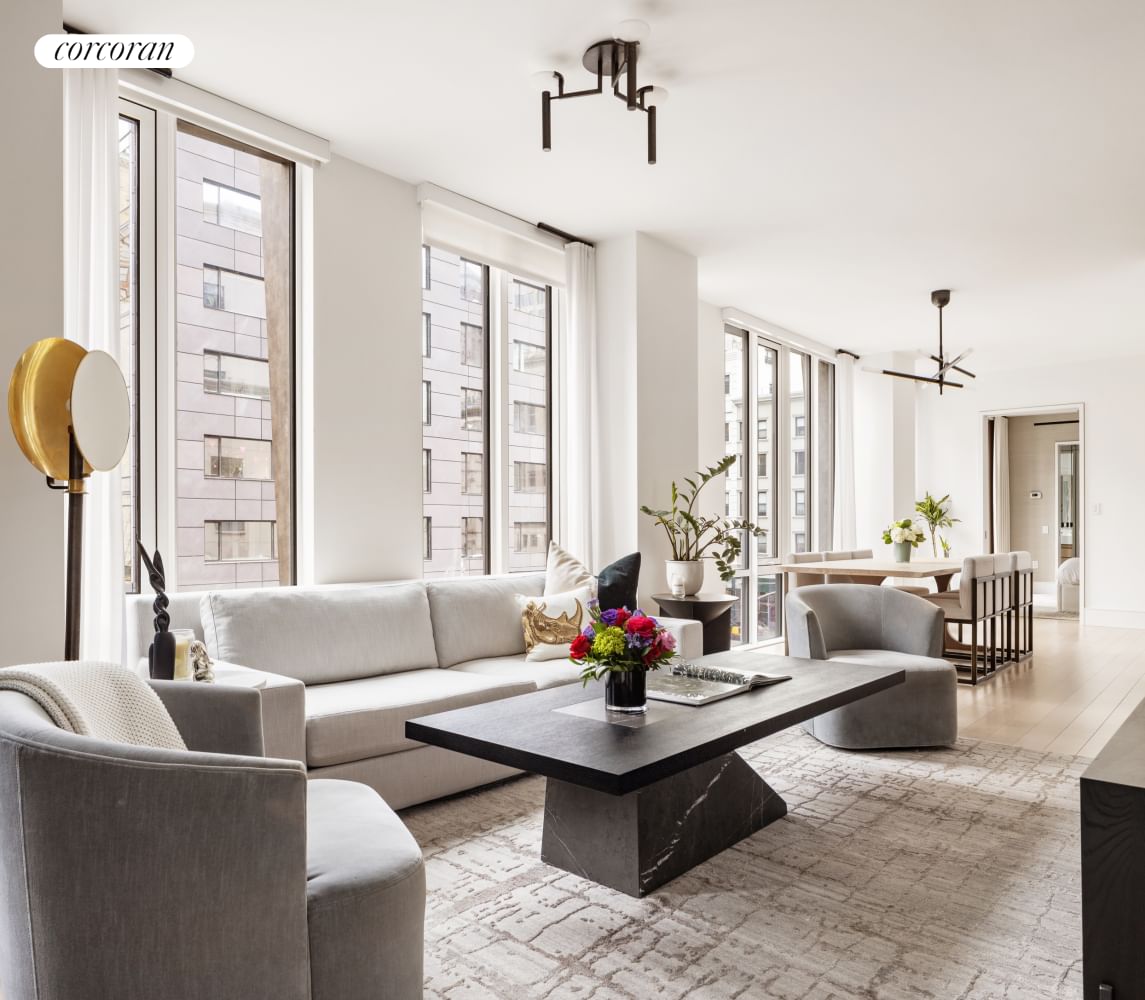
Sold 2 months ago
$3.2M
146 CHURCH #4
New York City, NY
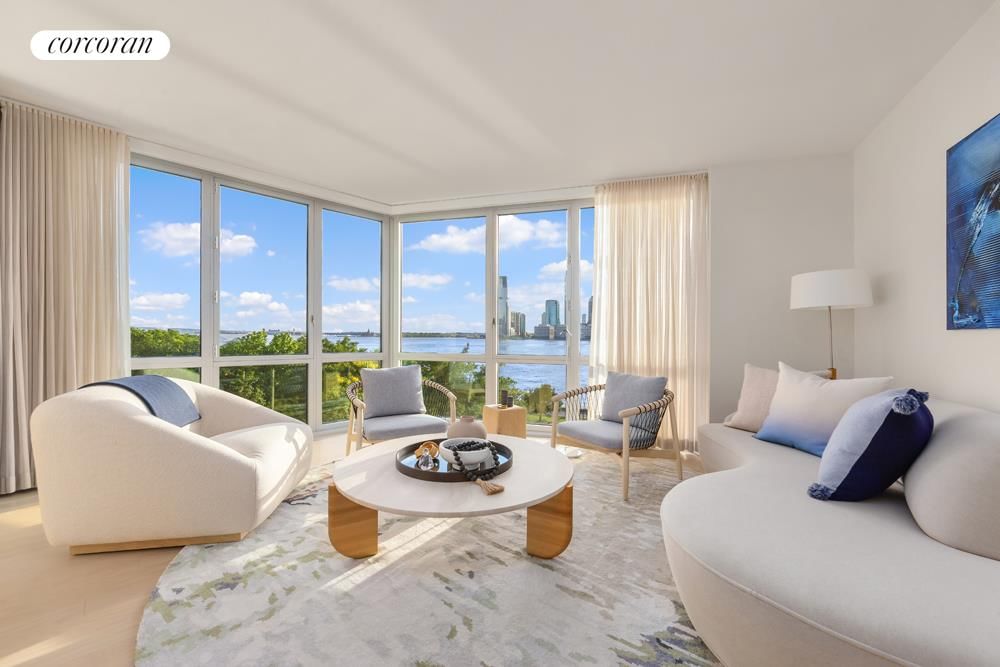
Sold 3 months ago
$3.15M
20 RIVER #9F
New York City, NY
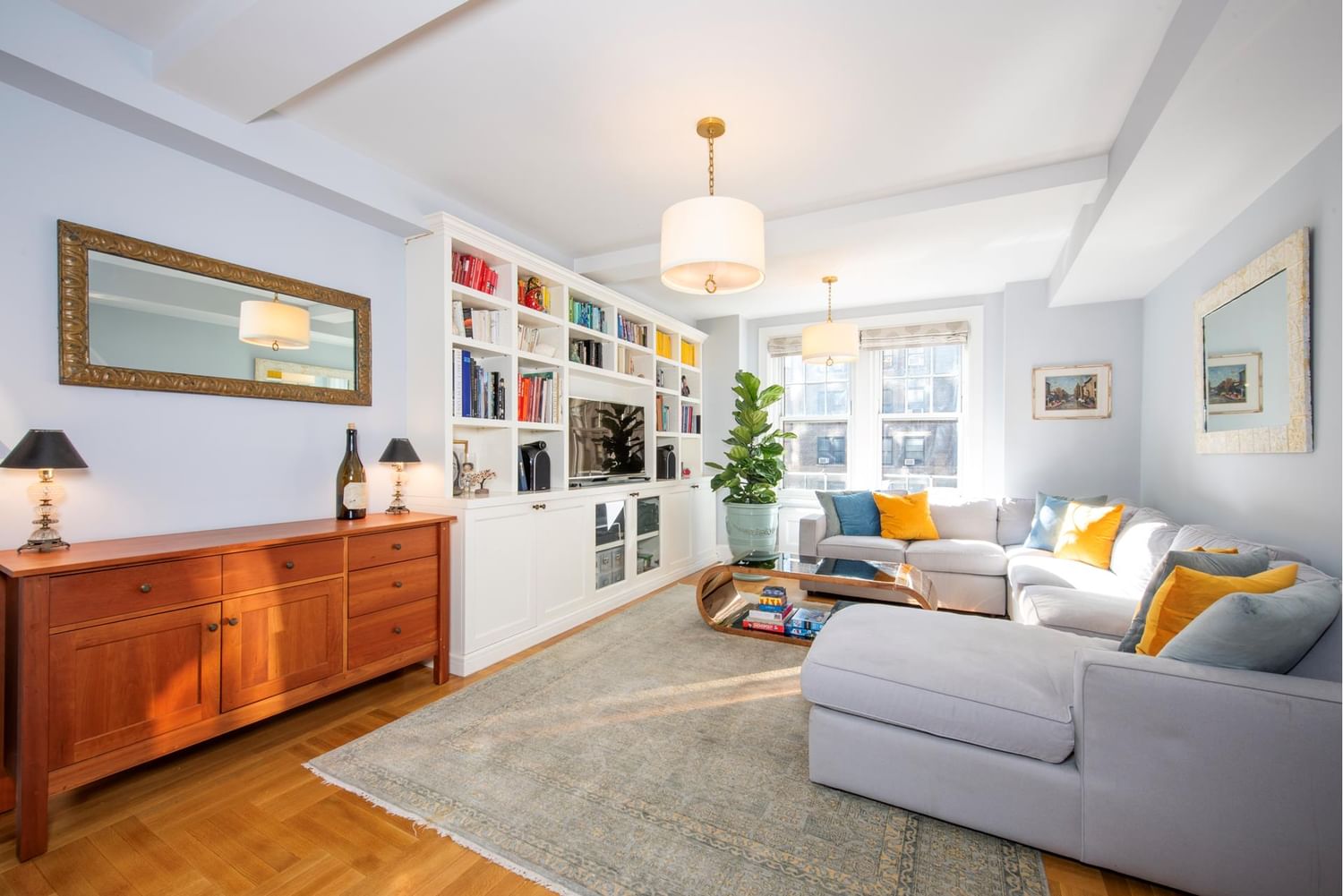
Sold 3 months ago
$3.17M
27 72ND #505
New York City, NY
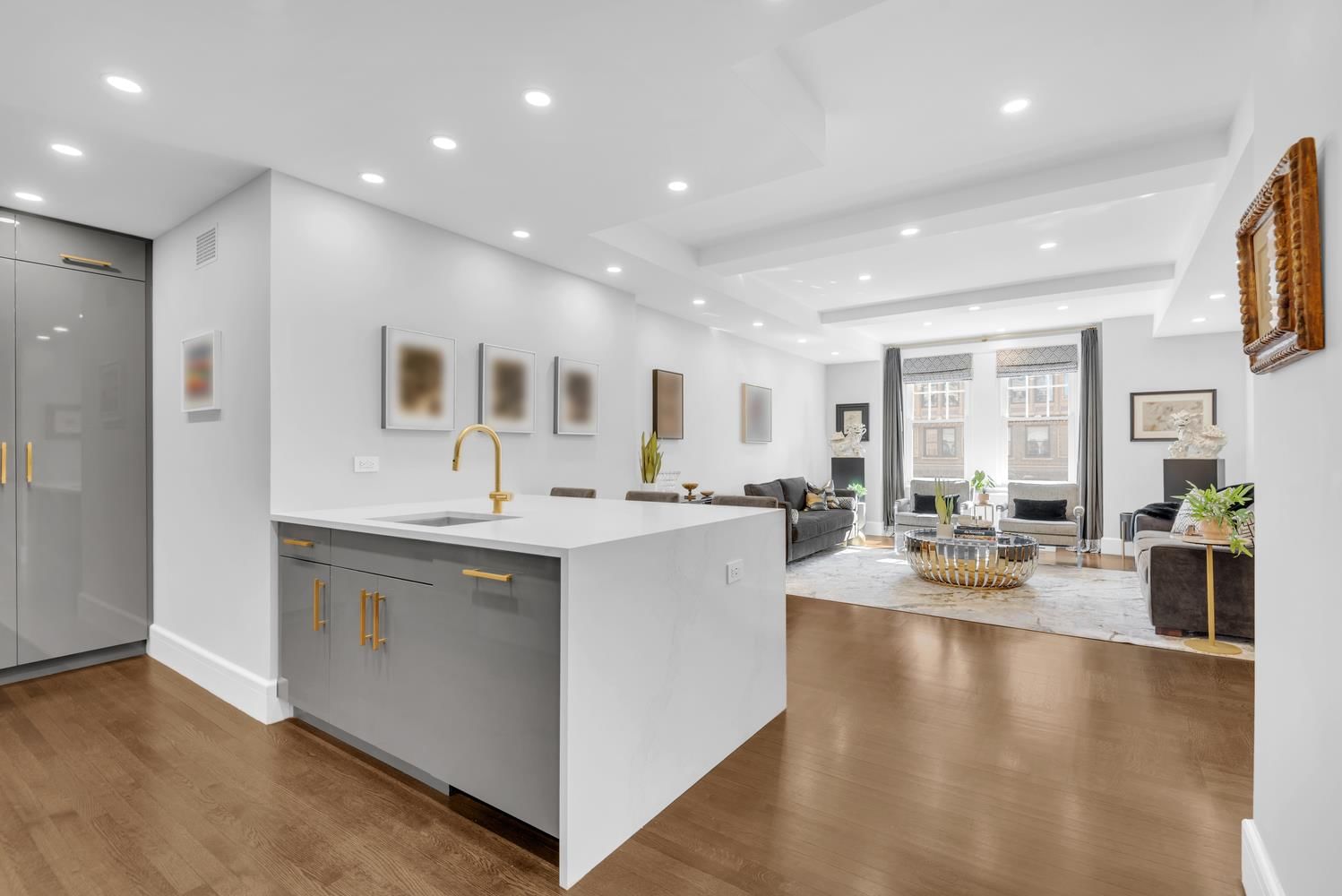
Sold 19 days ago
$3.6M
27 72ND #1505
New York City, NY

Sold a month ago
$3.29M
310 86th #4B
New York City, NY
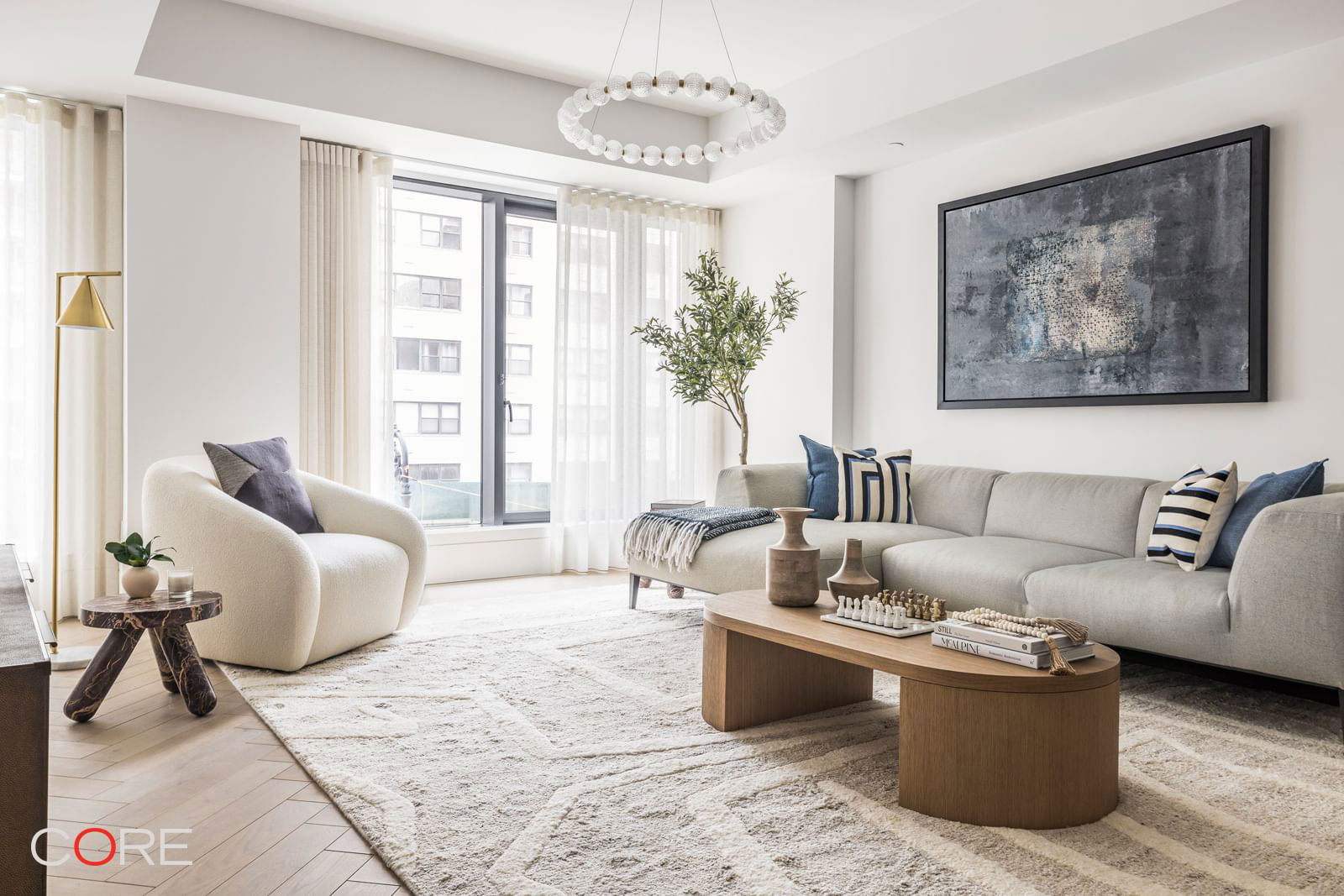
Sold a month ago
$3.5M
310 86th #6B
New York City, NY
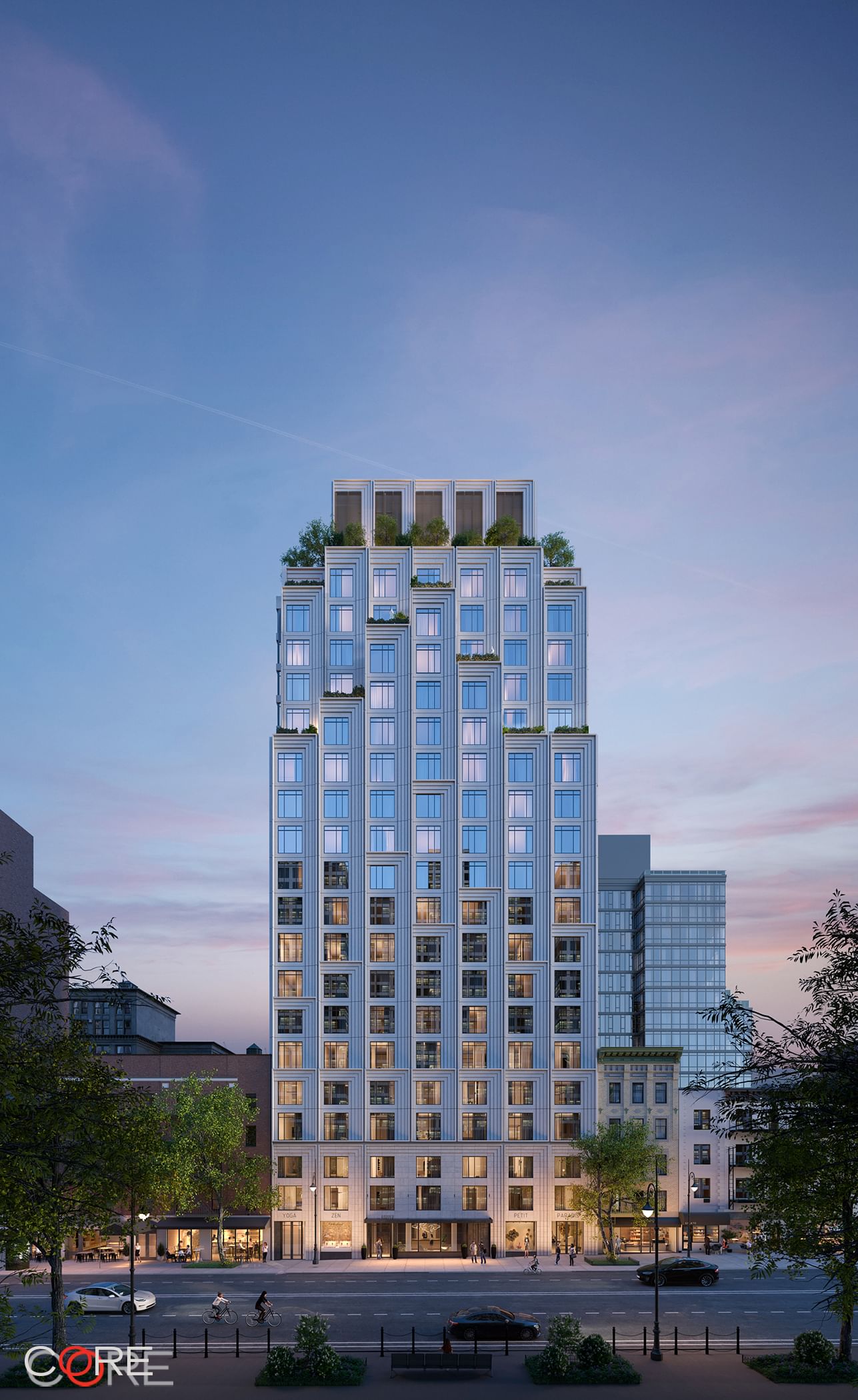
Sold a month ago
$3.6M
310 86th #3B
New York City, NY
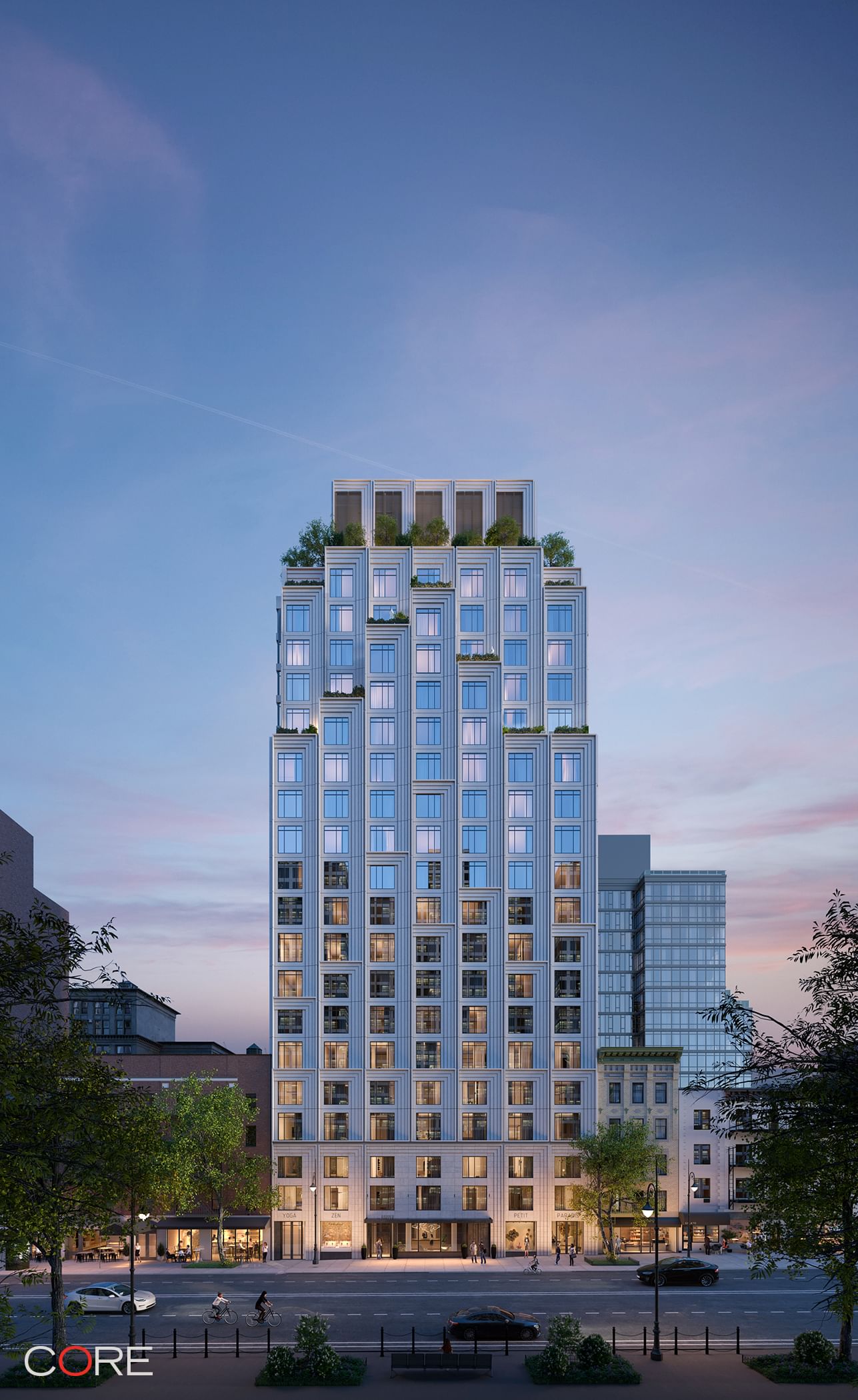
Sold a month ago
$3.24M
310 86th #4D
New York City, NY

Sold 5 days ago
$3.62M
126 86TH #5B
New York City, NY

Sold 2 months ago
$3.45M
50 BRIDGE PARK #23C
New York City, NY