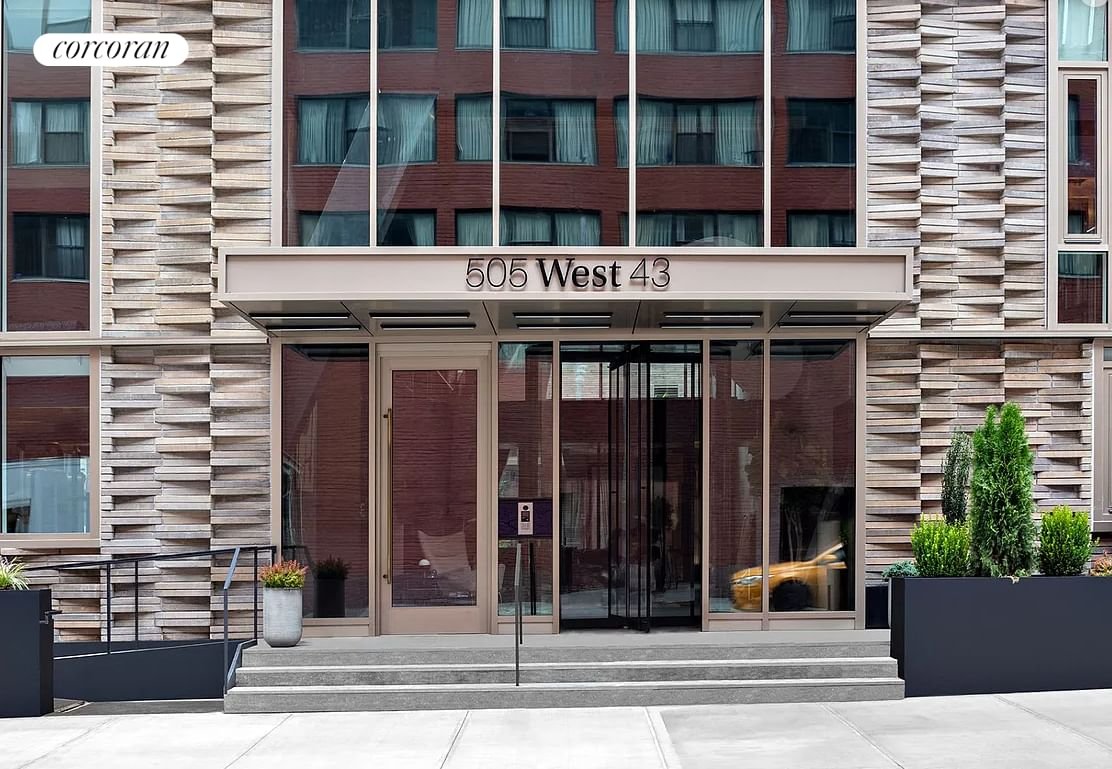OFF MARKET
37-26 32nd #6-A
Queens, Long Island City, New York City, NY
OFF MARKET
Asking
$1,370,000
BTC
14.375
ETH
415.88
Beds
1
Baths
2
Home Size
1,137 sq. ft.
Year Built
2022
An elegant 1-bedroom + Home Office , 2-bathroom condo offering residents oasis-like living in the trendy neighborhood of Long Island City. An efficient layout maximizes square footage, while huge triple-pane windows let in plenty of natural light. Gorgeous five-inch plank oak floors and soothing organic tones run throughout the home. A VRF heating and cooling system gives residents precision temperature control in each room. A smart lock entry door and Akuvox intercom system make access easy yet secure.
The home begins with an open-concept living room, dining room, and kitchen saturated with south-eastern light. The kitchen is subtle and refined, with sleek white Carrara quartz countertops and backsplashes, custom-engineered grey oak cabinets, and high-end integrated appliances from Blomberg and Bosch. The primary bedroom has a reach-in closet and a pristine en-suite bathroom with herringbone porcelain floors, smooth slab walls, a custom floating vanity, a Toto toilet, and a walk-in shower with state-of-the-art rain and handheld showerhead fixtures. The second bedroom has private closet space and easy access to a second full bathroom with similar finishes.
Welcome to Eden. Eden Condominium is a new development project designed by architect, Stephen Jacobs of SBJ Group, with interiors imagined by Andreas Escobar of Lemay+Escobar. It is composed of a pair of residential towers that conceal a lush courtyard sanctuary with lounge cabanas, multiple seating areas, BBQ stations, and a tranquil reflection pool with a gorgeous cherry blossom. Additional amenities include on-site parking, bicycle storage, a state-of-the-art fitness center, sauna, and yoga studio, cold storage, and an entertaining lounge with a full kitchen. It is moments from a variety of restaurants, bars, cafes, and shops, and it is close to Astoria and Museum of the Moving Image. Nearby subway lines include the N/R/W/M.
The home begins with an open-concept living room, dining room, and kitchen saturated with south-eastern light. The kitchen is subtle and refined, with sleek white Carrara quartz countertops and backsplashes, custom-engineered grey oak cabinets, and high-end integrated appliances from Blomberg and Bosch. The primary bedroom has a reach-in closet and a pristine en-suite bathroom with herringbone porcelain floors, smooth slab walls, a custom floating vanity, a Toto toilet, and a walk-in shower with state-of-the-art rain and handheld showerhead fixtures. The second bedroom has private closet space and easy access to a second full bathroom with similar finishes.
Welcome to Eden. Eden Condominium is a new development project designed by architect, Stephen Jacobs of SBJ Group, with interiors imagined by Andreas Escobar of Lemay+Escobar. It is composed of a pair of residential towers that conceal a lush courtyard sanctuary with lounge cabanas, multiple seating areas, BBQ stations, and a tranquil reflection pool with a gorgeous cherry blossom. Additional amenities include on-site parking, bicycle storage, a state-of-the-art fitness center, sauna, and yoga studio, cold storage, and an entertaining lounge with a full kitchen. It is moments from a variety of restaurants, bars, cafes, and shops, and it is close to Astoria and Museum of the Moving Image. Nearby subway lines include the N/R/W/M.
LOADING
Location
Market Area
Queens
Neighborhood
Long Island City
Agents
Stelios Hiotis
+1 310 910 1722
Xiao Lin-Ruan
+1 310 910 1722
