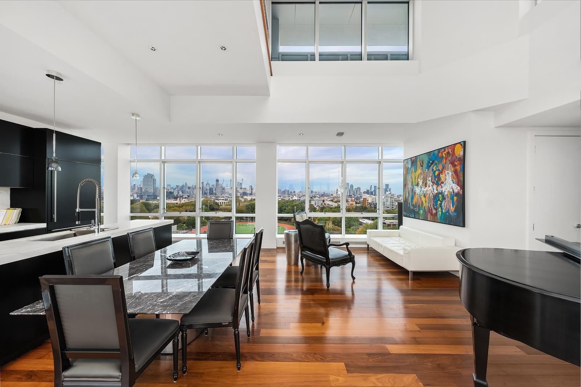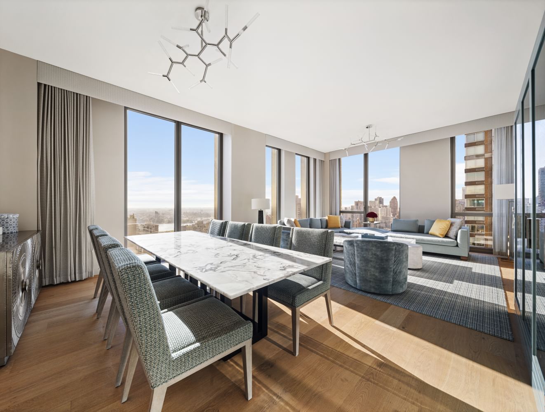
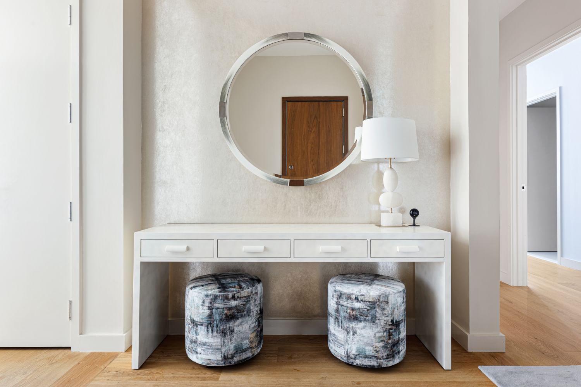
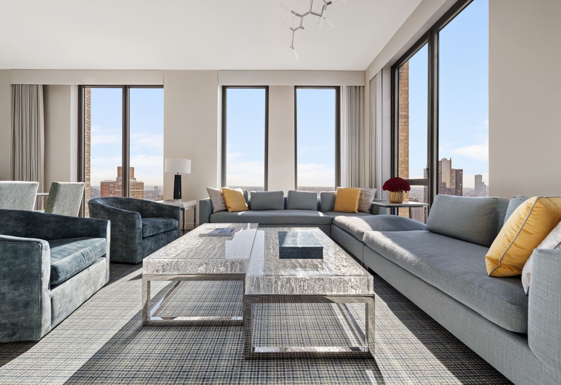
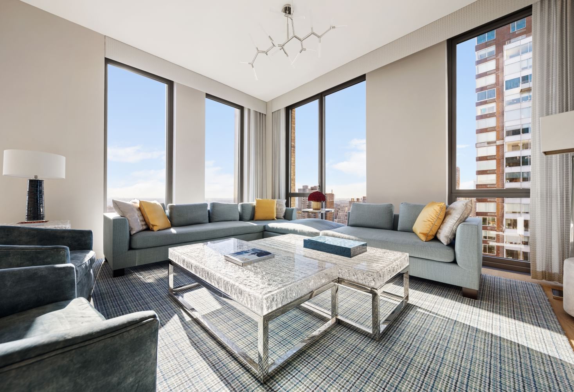
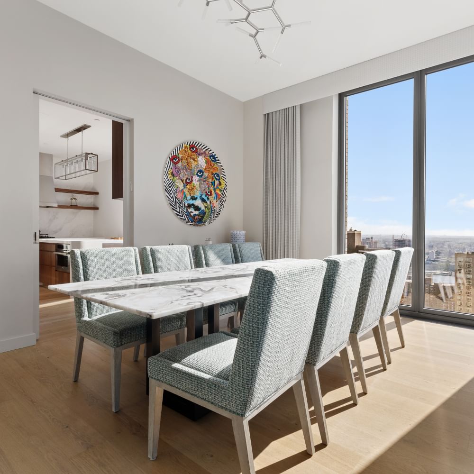
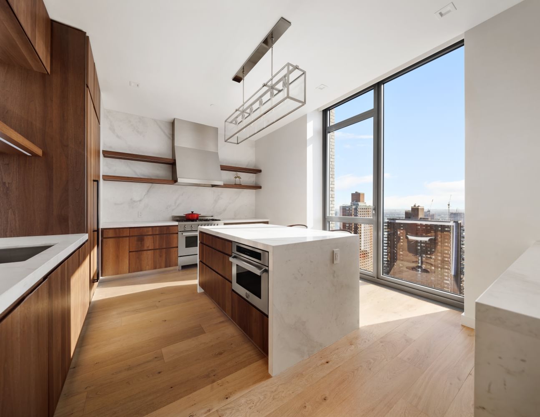
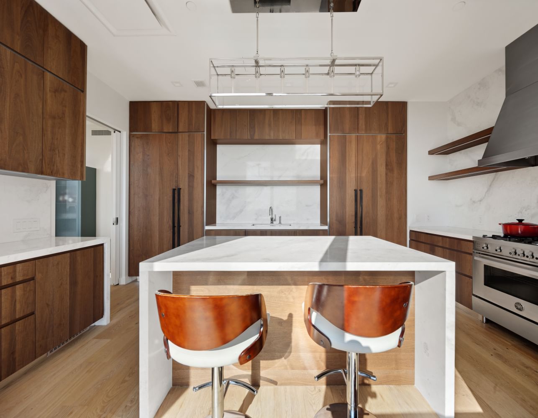
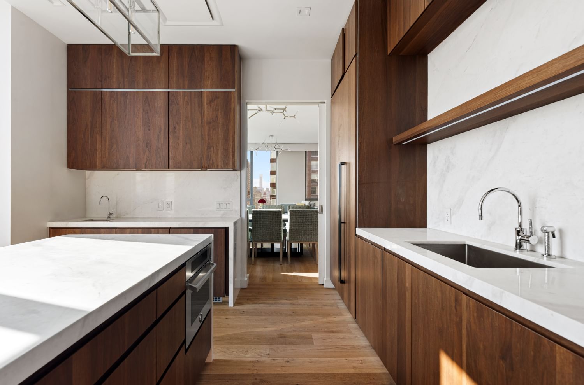
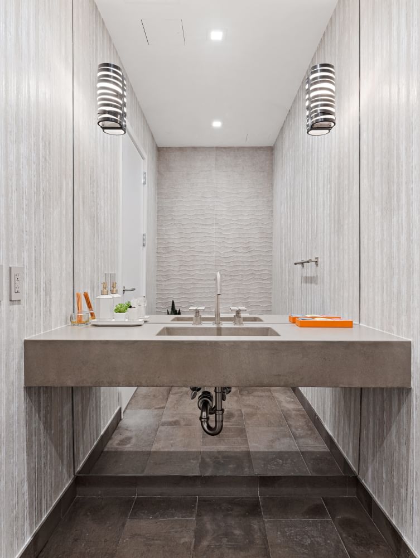
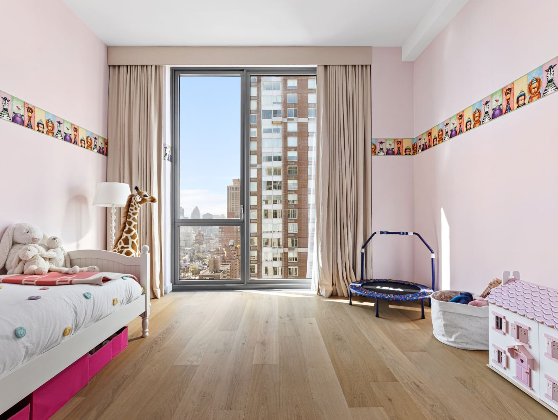
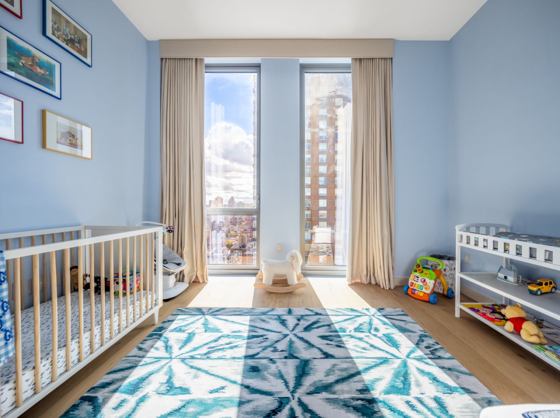
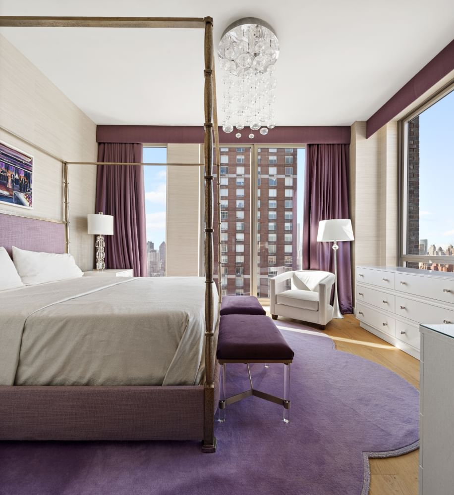
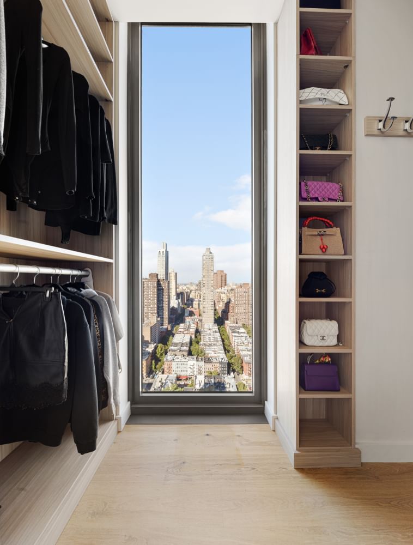
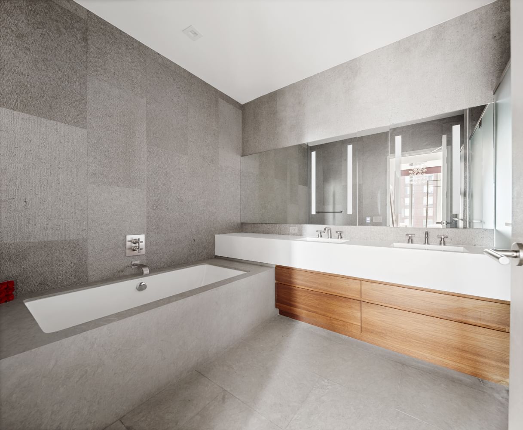
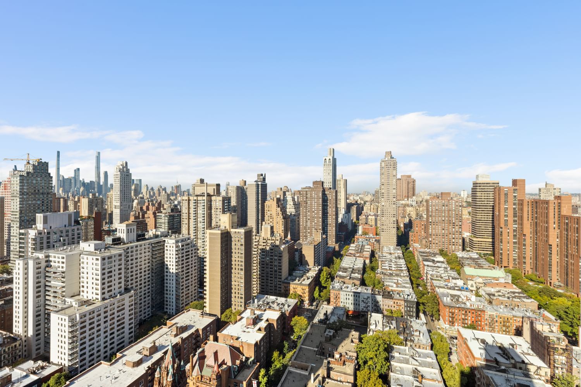
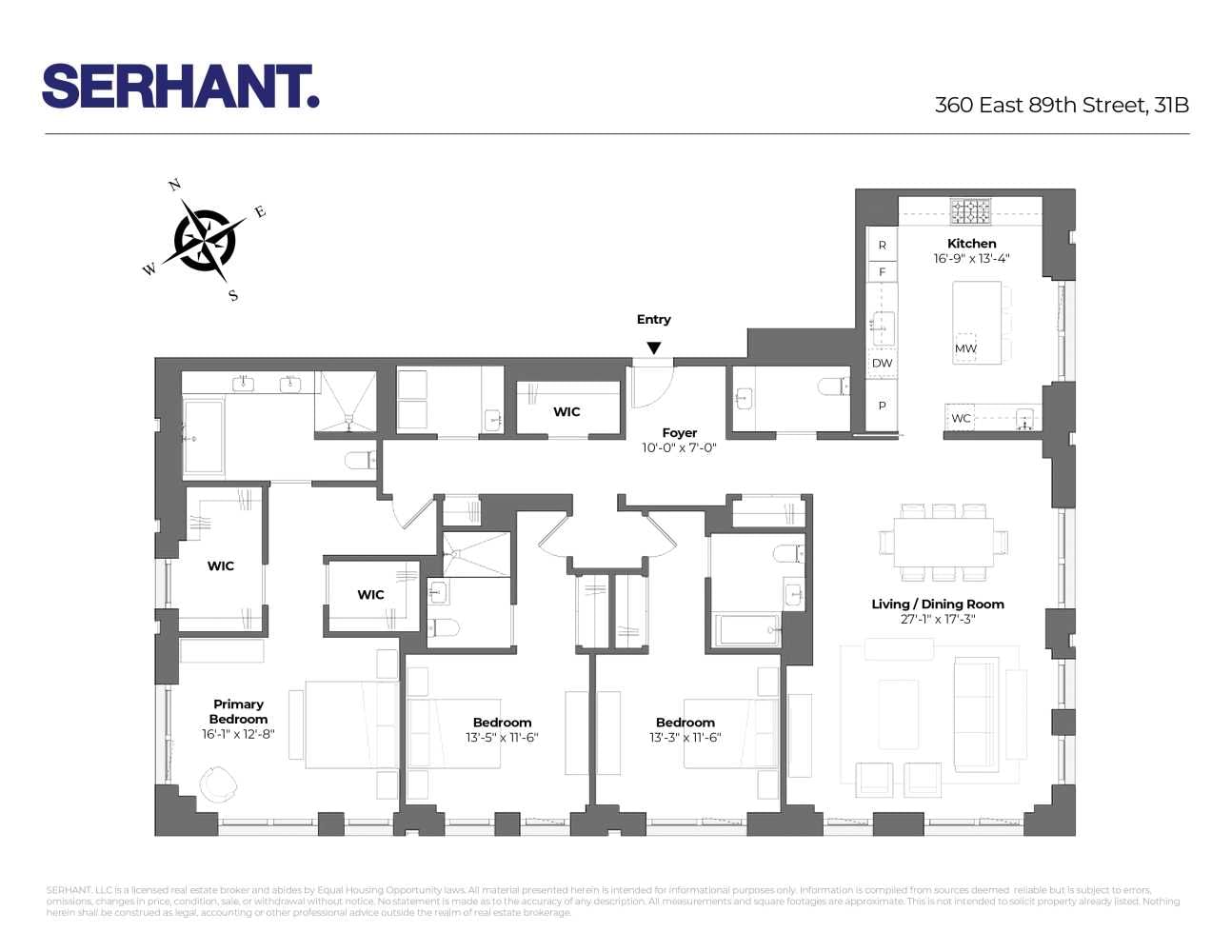
360 89TH #31B
NewYork, Yorkville, New York City, NY
$4,990,000
51.561
1,456.52
Perched high on the 31st floor, a walnut entry door and a white oak foyer welcome you to this luxurious residence featuring three bedrooms, three baths and a powder room. Designed by SHoP Architects, and interiors designed by Jamie Drake, this 2,417 SF home features white oak floors and floor-to-ceiling windows - all fitted with automated shades - offers dramatic city and river views from three exposures, East, West, and South. The windowed, custom chef's kitchen designed by Clodagh for Citizen360 features smoked walnut cabinetry, Persian White Pulido Porcelanosa slab countertops and backsplash and island with a waterfall edge. The spacious powder room features Baltimore limestone tile flooring and walls with Sense by Clodagh 27 fixtures. Heading to the primary suite, before stepping into your view-filled bedroom, enjoy custom designed closets and a gorgeous five-fixture primary bath. Baetig Azul limestone flooring and Saint Louis limestone walls with a custom stone and teak vanity offer spa-like tranquility in the five-fixture, master bathroom. Recessed medicine cabinets, double sinks, Zuma soaking tub and glass-enclosed shower with Sense by Clodagh 27 fixtures complete this spa-like oasis. The three-fixture, en-suite secondary and third baths feature Yakarta Blanco Porcelanosa tile, custom wood vanity with stone countertop with Sense by Clodgh 27 fixtures. Additional features include washer/dryer with spacious laundry room and sink, year-round zoned temperature control via central heating and cooling system. This unit also includes a storage unit.
Building amenities include a 24-hour attended lobby, a fitness center, a residents' lounge, a music room, a screening room, a playroom, and bicycle storage. Automated parking available for purchase or rent in building. This is one of the highest 3 bed units available in the building!
LOADING
Location
Agents
+1 310 910 1722
+1 310 910 1722
