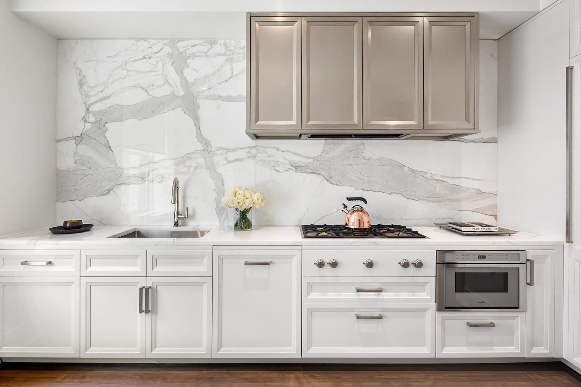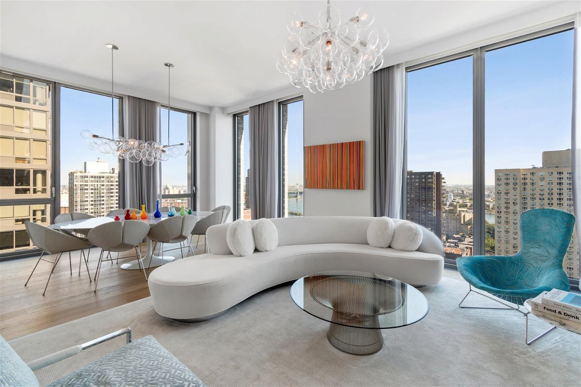
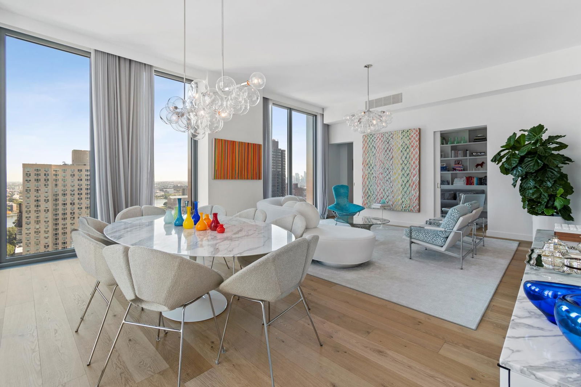
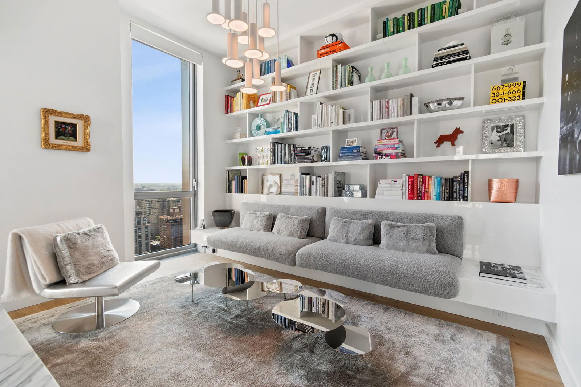
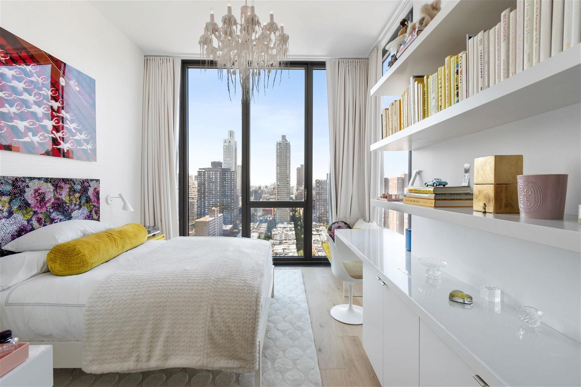
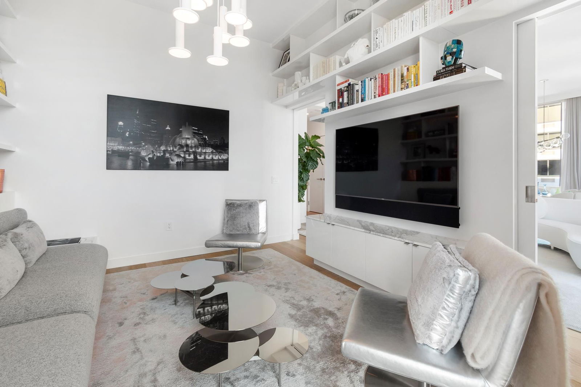

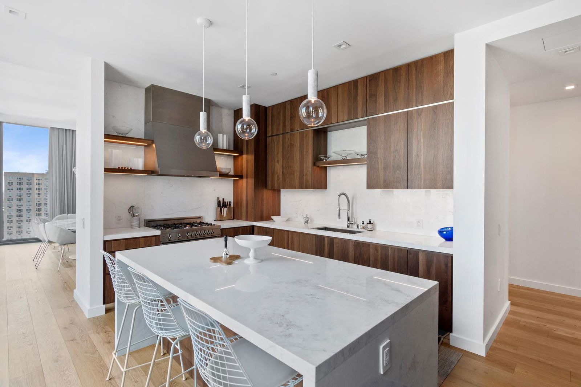
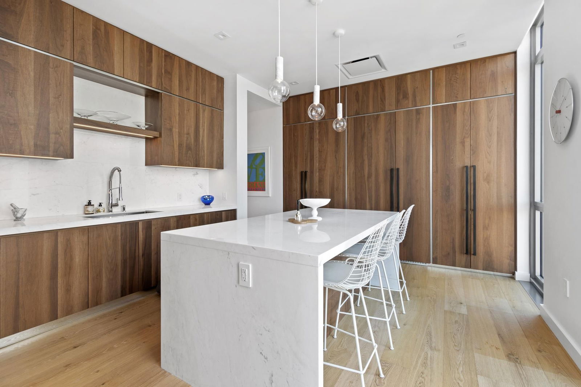
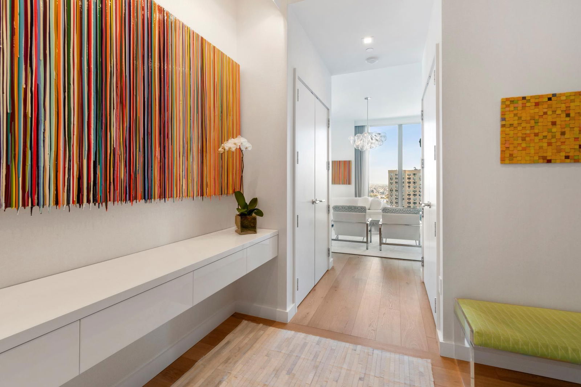
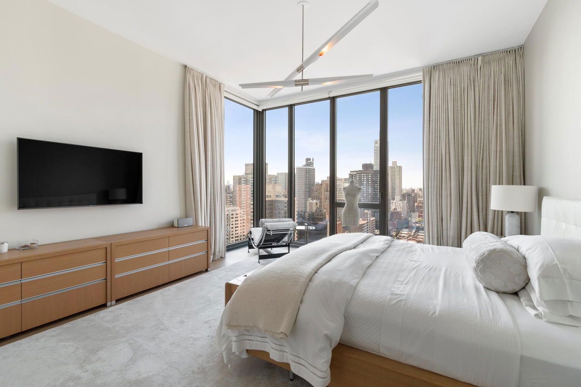

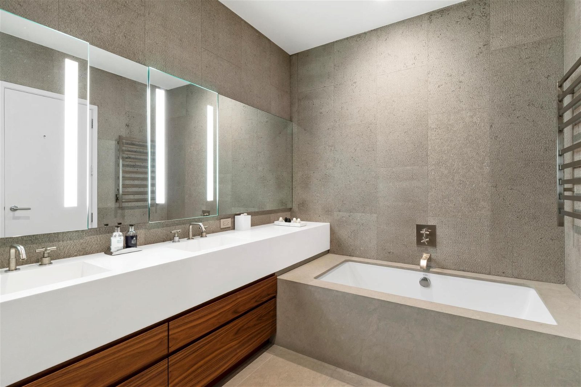

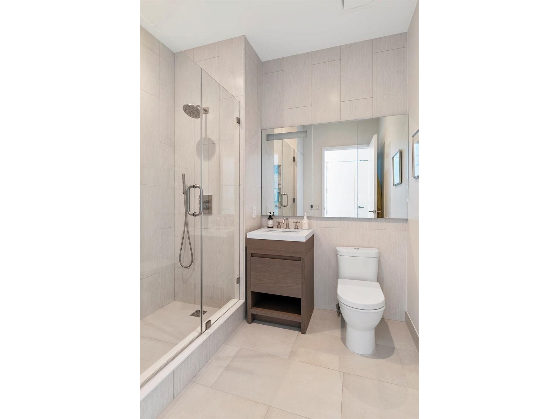
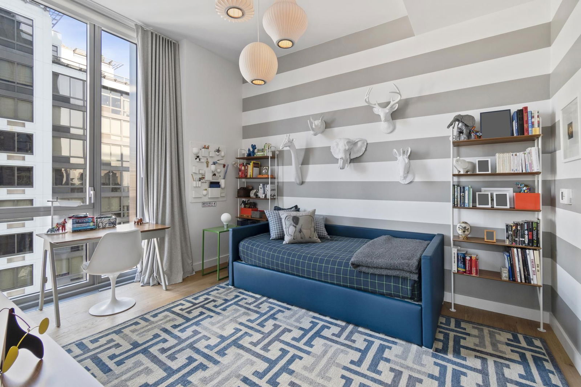
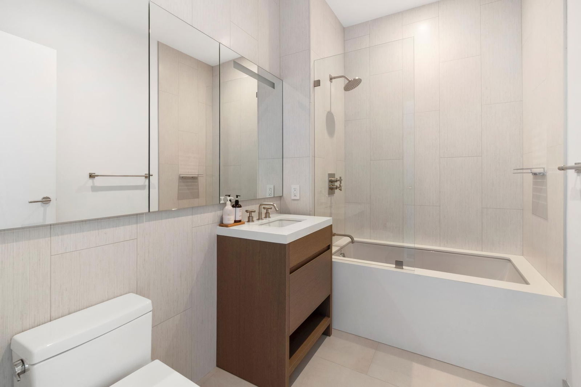
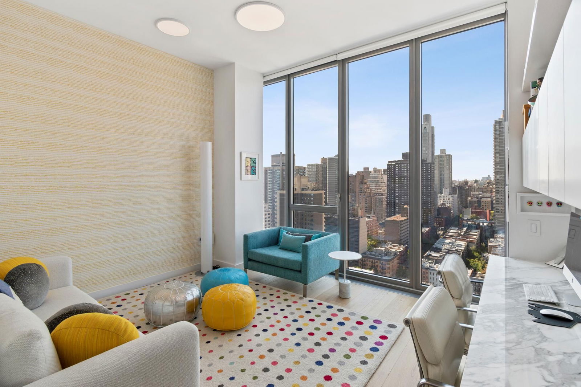

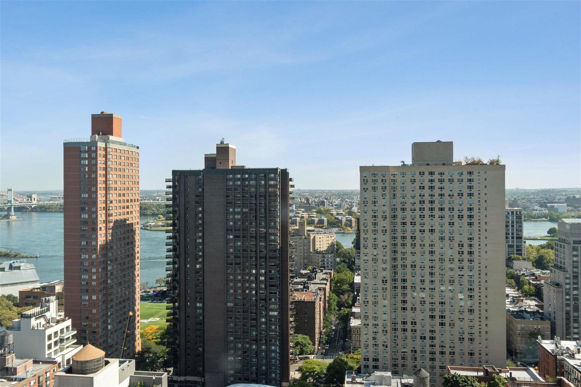
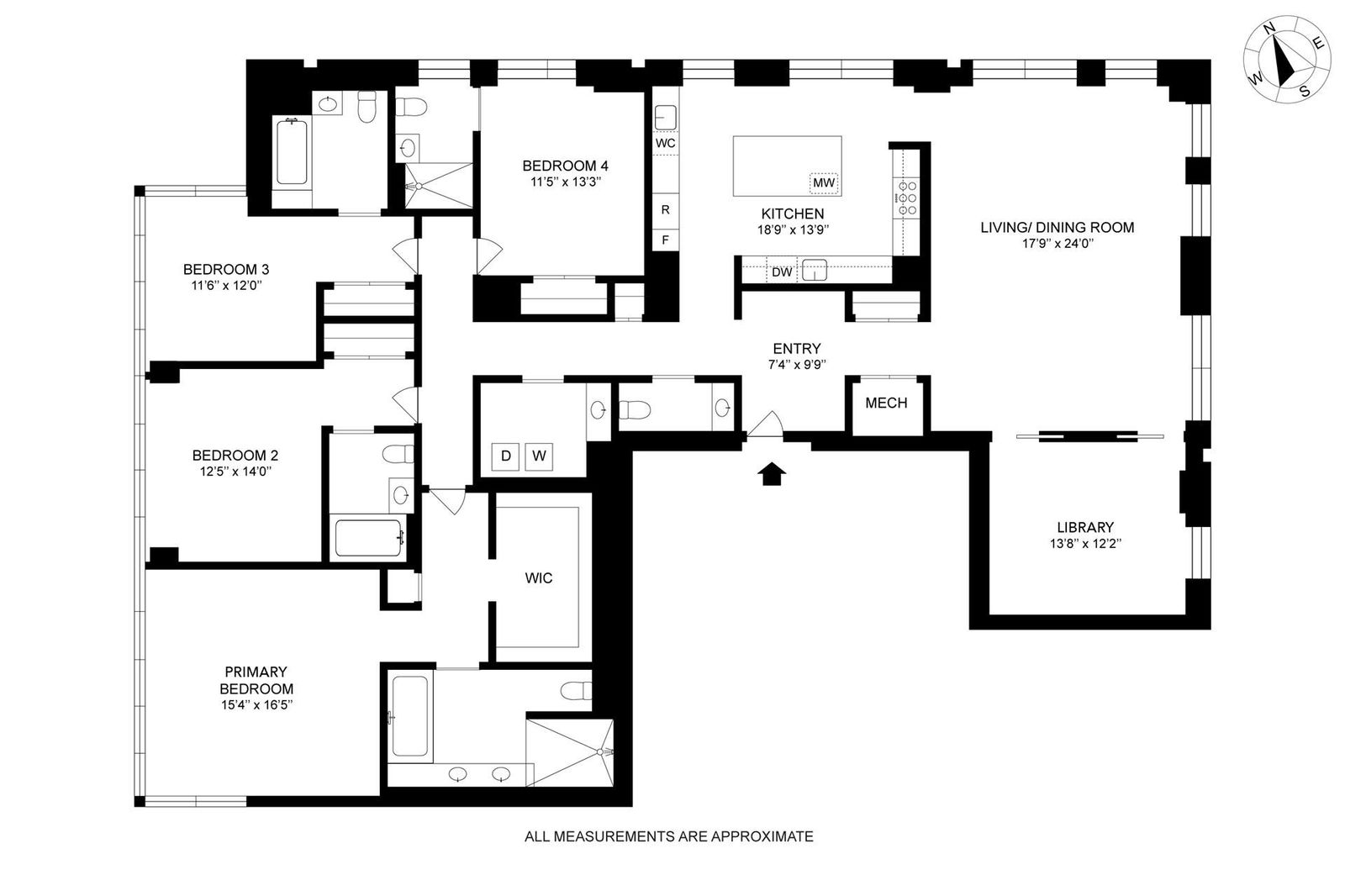
OFF MARKET
360 89TH #26A
NewYork, Upper East Side, New York City, NY
OFF MARKET
Asking
$6,200,000
BTC
64.447
ETH
1,854.03
Beds
4
Baths
5
Home Size
2,862 sq. ft.
Year Built
2017
Beautiful and upgraded residence with private parking and low monthlies in coveted Citizen360 designed by SHoP Architects features 2,862 SF across 4 bedrooms + library, 4.5 bathrooms, large chef's kitchen with breakfast bar, expansive living/dining room, dramatic open views of the East River and beyond through floor-to-ceiling windows located in full service condominium building with state-of-the-art amenities. Two separate automated parking spots available for purchase, one SUV spot and one sedan spot.
The residence features:
- North/South/East/West exposures
- Interior: 2,862 SF
- 4 bedrooms + library / 4.5 bathrooms
- Gracious gallery with coat closet separates the entertaining space from the bedrooms
- Spacious 24' x 17' living/dining room with North and East views offers access to the generous library as well as an entrance into the large, eat-in chef's kitchen
- Kitchen features include three floor-to-ceiling windows, custom smoked walnut Clodagh cabinetry, Persian White Pulido quartz countertops and backsplashes, waterfall edge island with breakfast bar, and a top-of-the-line appliance package, including Bertazzoni stainless steel range and speed oven, vented Faber hood, Sub-Zero refrigerator, freezer, and wine refrigerator, Bosch dishwasher, Watermark fixtures, and a deep Kohler stainless steel sink
- Spacious primary suite features South and West exposures, electric shades, an expansive built-out walk-in closet and one additional closet, and luxurious primary bathroom clad in Saint Louis limestone, Baetig Azul limestone flooring, custom dual vanity with medicine cabinets and ample storage, heated floors, heated towel bar, Watermark fixtures, deep Zuma soaking tub, and separate shower stall
- Three additional bedrooms each with ensuite bathrooms with Yakarta Blanco Porcelanosa tile, heated floors, custom wood vanities with stone countertops, Watermark fixtures and Kohler sinks, two of the bathrooms feature shower stalls, and the other a Zuma bathtubs
- Large dedicated laundry room with washer and dryer, separate sink, and custom cabinetry for storage
- Lovely powder room
General Features:
- Semi-private elevator landing
- Custom millwork throughout
- 10' ceilings throughout
- White oak flooring throughout
- Central audio/video systems with invisible speakers in kitchen and living/dining room
- Custom grates in living/dining room that disappear into the wall
- Custom built-out closets
- Multi-zone central heating and cooling system
- Floor-to-ceiling windows
- Roller shades in all rooms
- Generous closet space
Citizen360 is a full-service condominium developed by the Anbau with architecture by SHoP Architects, interiors by Clodagh Design International, and features 84 units across 34 stories. Services include a 24-hour doorman, live-in resident manager, private storage, bicycle storage, laundry room, pet grooming station, and state-of-the-art amenities. The two floors of amenity spaces feature a state-of-the-art fitness center, yoga and training studios, infrared sauna, multiple resident lounge areas, a dining room with adjacent catering kitchen for entertaining, screening room, music room, and children's playroom with designated arts & crafts room.
Available for separate purchase are two automated parking spots: one SUV space available for $300,000 and one sedan space available for $200,000. Parking spaces may be purchased individually.
Please note that a purchaser is responsible for a two months common charges working capital contribution at closing.
The residence features:
- North/South/East/West exposures
- Interior: 2,862 SF
- 4 bedrooms + library / 4.5 bathrooms
- Gracious gallery with coat closet separates the entertaining space from the bedrooms
- Spacious 24' x 17' living/dining room with North and East views offers access to the generous library as well as an entrance into the large, eat-in chef's kitchen
- Kitchen features include three floor-to-ceiling windows, custom smoked walnut Clodagh cabinetry, Persian White Pulido quartz countertops and backsplashes, waterfall edge island with breakfast bar, and a top-of-the-line appliance package, including Bertazzoni stainless steel range and speed oven, vented Faber hood, Sub-Zero refrigerator, freezer, and wine refrigerator, Bosch dishwasher, Watermark fixtures, and a deep Kohler stainless steel sink
- Spacious primary suite features South and West exposures, electric shades, an expansive built-out walk-in closet and one additional closet, and luxurious primary bathroom clad in Saint Louis limestone, Baetig Azul limestone flooring, custom dual vanity with medicine cabinets and ample storage, heated floors, heated towel bar, Watermark fixtures, deep Zuma soaking tub, and separate shower stall
- Three additional bedrooms each with ensuite bathrooms with Yakarta Blanco Porcelanosa tile, heated floors, custom wood vanities with stone countertops, Watermark fixtures and Kohler sinks, two of the bathrooms feature shower stalls, and the other a Zuma bathtubs
- Large dedicated laundry room with washer and dryer, separate sink, and custom cabinetry for storage
- Lovely powder room
General Features:
- Semi-private elevator landing
- Custom millwork throughout
- 10' ceilings throughout
- White oak flooring throughout
- Central audio/video systems with invisible speakers in kitchen and living/dining room
- Custom grates in living/dining room that disappear into the wall
- Custom built-out closets
- Multi-zone central heating and cooling system
- Floor-to-ceiling windows
- Roller shades in all rooms
- Generous closet space
Citizen360 is a full-service condominium developed by the Anbau with architecture by SHoP Architects, interiors by Clodagh Design International, and features 84 units across 34 stories. Services include a 24-hour doorman, live-in resident manager, private storage, bicycle storage, laundry room, pet grooming station, and state-of-the-art amenities. The two floors of amenity spaces feature a state-of-the-art fitness center, yoga and training studios, infrared sauna, multiple resident lounge areas, a dining room with adjacent catering kitchen for entertaining, screening room, music room, and children's playroom with designated arts & crafts room.
Available for separate purchase are two automated parking spots: one SUV space available for $300,000 and one sedan space available for $200,000. Parking spaces may be purchased individually.
Please note that a purchaser is responsible for a two months common charges working capital contribution at closing.
LOADING
Location
Market Area
NewYork
Neighborhood
Upper East Side
Agents
John Giannone
+1 310 910 1722
Jodi Sutherland
+1 310 910 1722
