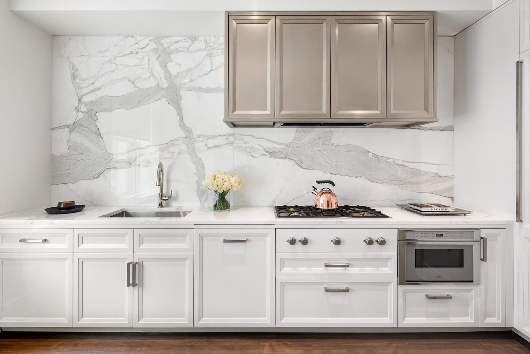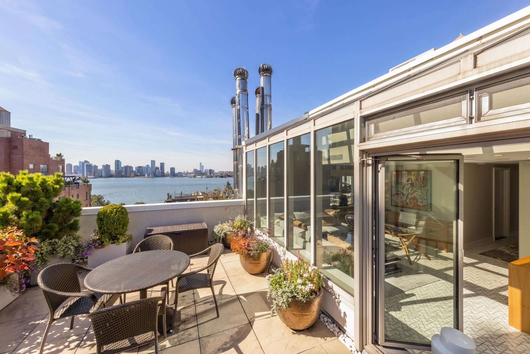
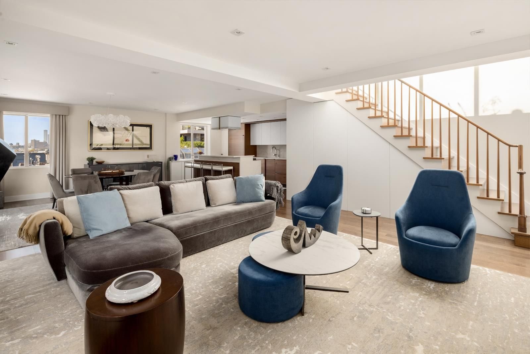
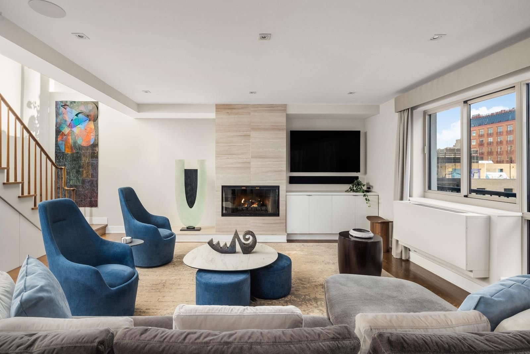
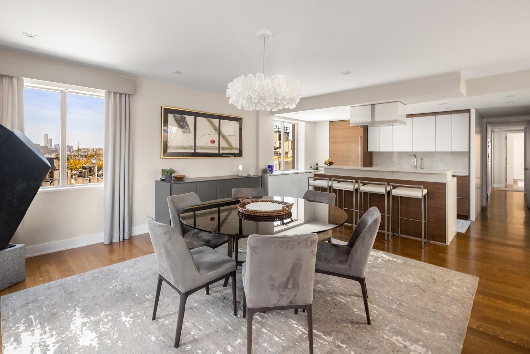
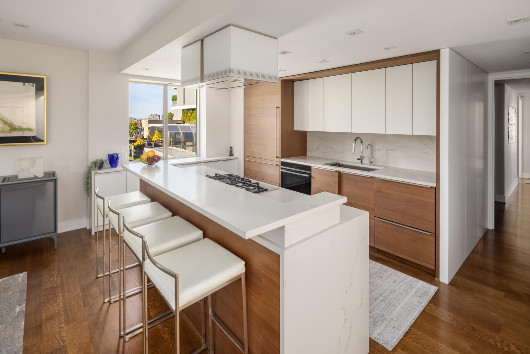

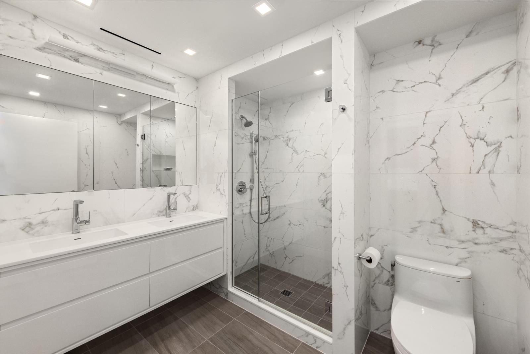
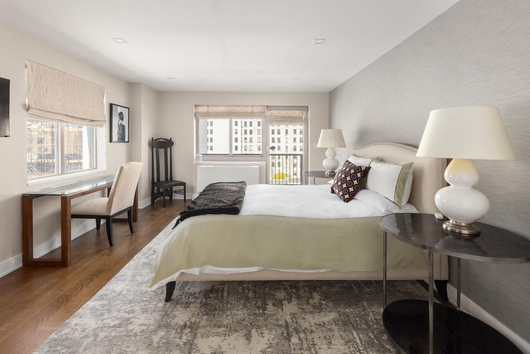
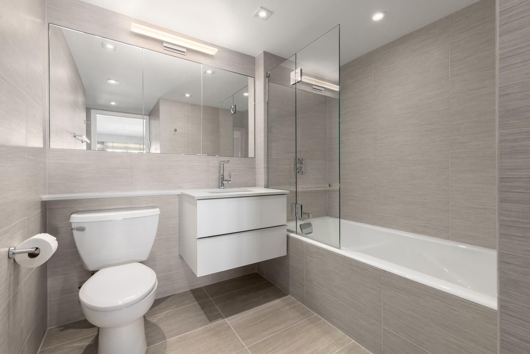
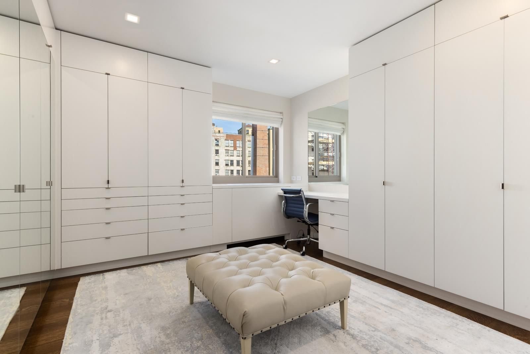
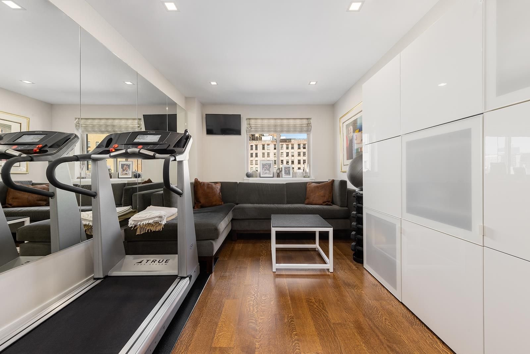
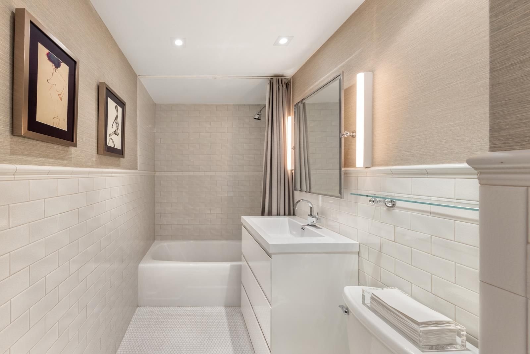
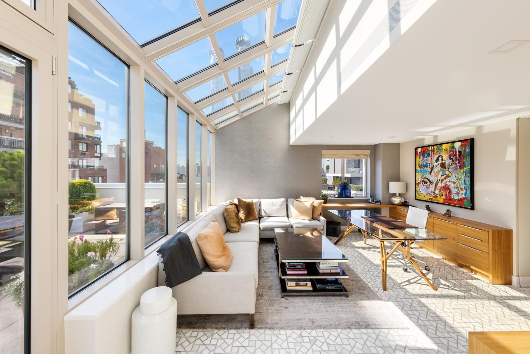
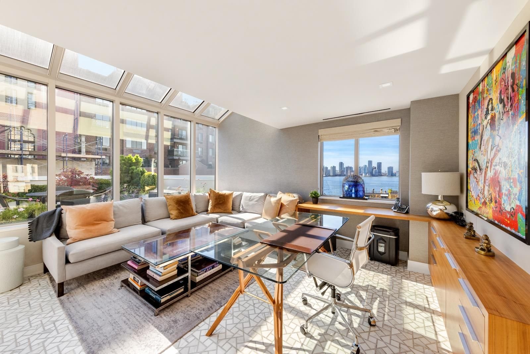
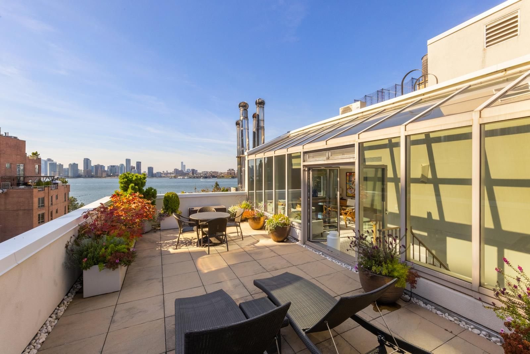
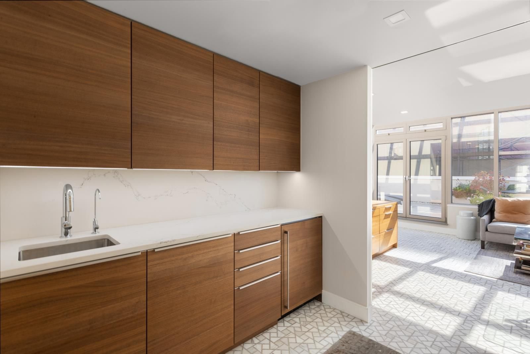
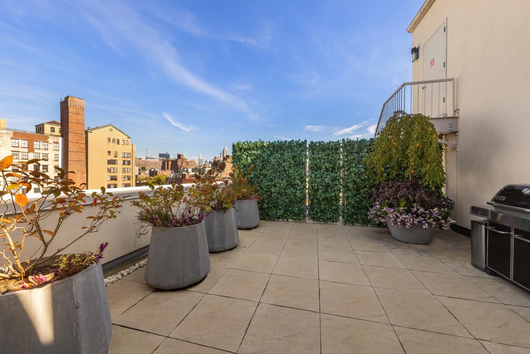
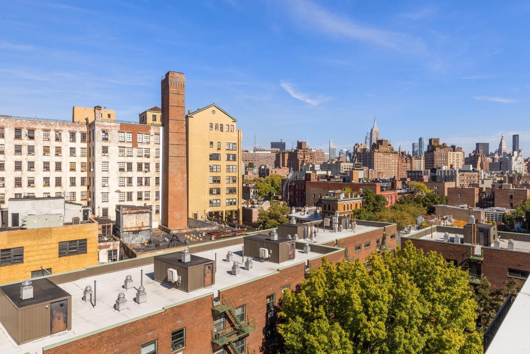
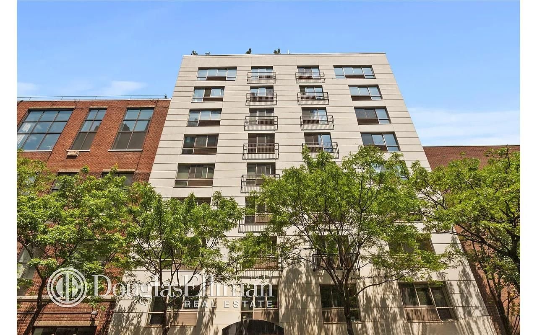
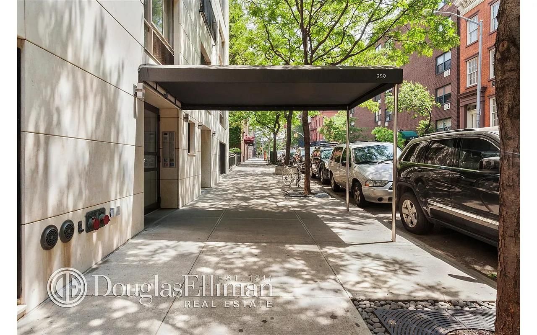
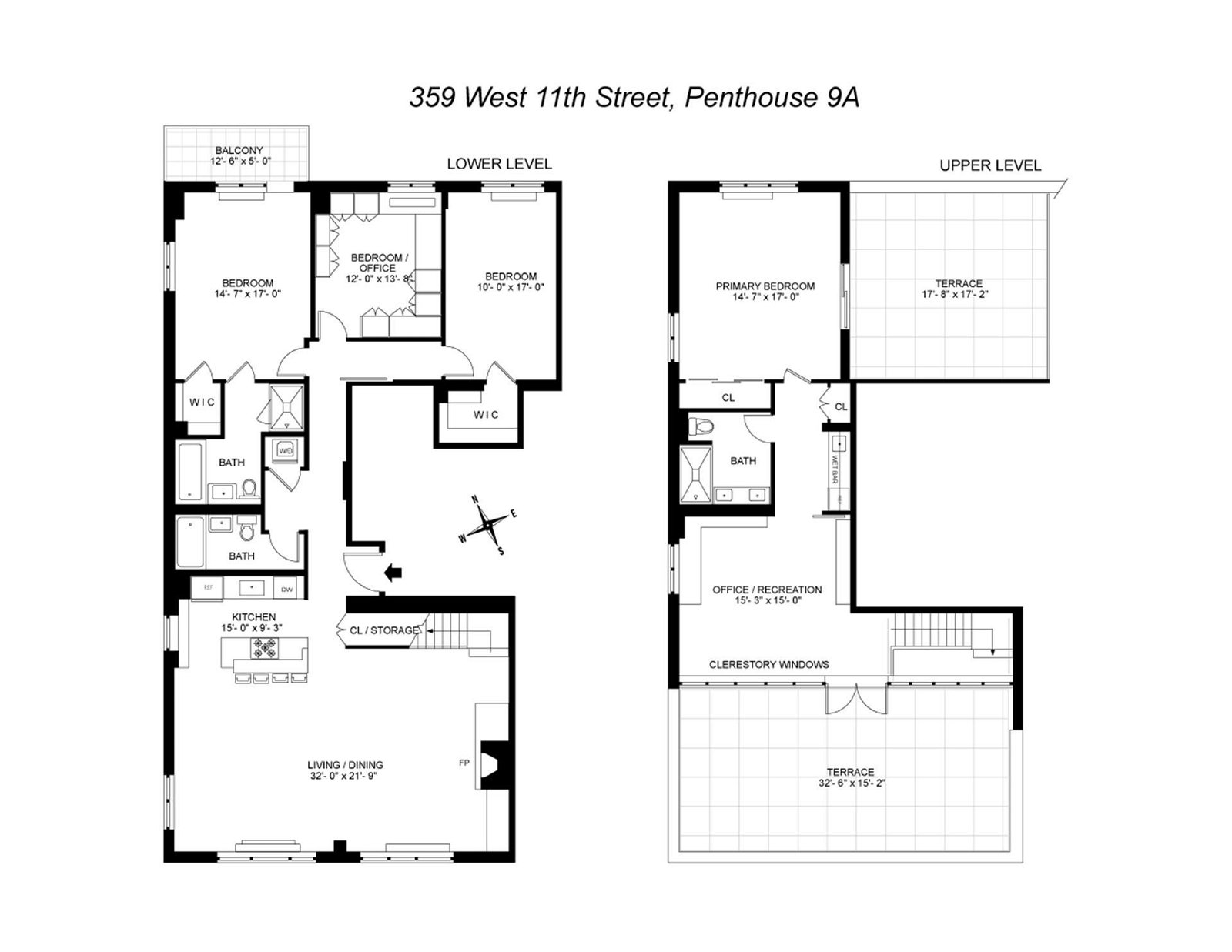
OFF MARKET
359 11TH PH9A
NewYork, West Village, New York City, NY
OFF MARKET
Asking
$6,600,000
BTC
71.293
ETH
2,003.82
Beds
4
Baths
3
Home Size
2,536 sq. ft.
Year Built
1999
Rare, just-renovated duplex penthouse home with three private outdoor spaces and 360-degree views of the Hudson River and city skyline in 359 West 11th Street, a boutique full-service condominium on one of the most prime blocks in the West Village.
Spanning 2,536 square feet of interior space, the penthouse has four bedrooms and an additional large office and recreation room on its upper level, in addition to the huge living and dining room on its lower level. Handsome white oak flooring with a walnut stain and designer finishes are throughout, and the home enjoys excellent light from all four exposures.
Enter into the penthouse's lower level on the ninth floor, where a gallery connects the home's large living and dining room with its second, third, and fourth bedrooms. Measuring 32' x 22' with southern and western exposures overlooking West 11th Street and to the river, the living and dining room has an open chef's kitchen and a fireplace.
The windowed open kitchen features handsome clear-finished walnut and white cabinet faces and abundant counter and storage space. The large island has a marble waterfall and vented Fischer Paykel cooktop, along with an under-island spice rack and room for four stools.
Off of the gallery are a hall closet, one of the three full bathrooms, and a closet with the washer and dryer. At the other end of the gallery are the home's second, third, and fourth bedrooms. The second bedroom has a large en-suite full bathroom with heated floors and opens to a large balcony. All of the bedrooms have great closet space, and one is configured as a home office with smart built-ins.
The penthouse's upper level on the 10th floor is connected by an oak staircase from the lower-level living room to the large upper office and recreation room. Their contiguity can make for excellent extended entertaining space spanning both levels.
The upper-level office and recreation room has floor-to-ceiling and clerestory windows above, with remote-controlled Somfy electric shades. The space has wonderful southern light, and a window directly overlooking the Hudson to the west. The space opens to the penthouse's largest terrace, which has sweeping views of the river. The floor is tiled beautifully with a mosaic mix and has radiant heat.
Past the office and recreation room is the penthouse's primary bedroom suite, which includes a double-vanity en-suite bathroom with heated floors, two large closets, and a wet bar. It has three exposures and opens to the home's third private outdoor space, with broad northern and eastern views of the city skyline.
The home features sound- and weather-attenuated windows and multi-zone heating and cool throughout. It is pin-drop quiet.
359 West 11th Street is an 18-residence condominium which enjoys the full-service benefits of a boutique building and the tranquility of a townhouse. The building is pet-friendly.
Located on West 11th Street between Washington and West Streets, the building is surrounded by the world-famous shopping, dining, and cultural amenities of the West Village, as well as the Hudson River Park and Greenway. It is proximate to the Christopher Street 1-Line and PATH trains, as well as the 14th Street A/C/E- and L- trains.
Note: Buyer responsible for paying working capital contribution (1% of sale price).
Spanning 2,536 square feet of interior space, the penthouse has four bedrooms and an additional large office and recreation room on its upper level, in addition to the huge living and dining room on its lower level. Handsome white oak flooring with a walnut stain and designer finishes are throughout, and the home enjoys excellent light from all four exposures.
Enter into the penthouse's lower level on the ninth floor, where a gallery connects the home's large living and dining room with its second, third, and fourth bedrooms. Measuring 32' x 22' with southern and western exposures overlooking West 11th Street and to the river, the living and dining room has an open chef's kitchen and a fireplace.
The windowed open kitchen features handsome clear-finished walnut and white cabinet faces and abundant counter and storage space. The large island has a marble waterfall and vented Fischer Paykel cooktop, along with an under-island spice rack and room for four stools.
Off of the gallery are a hall closet, one of the three full bathrooms, and a closet with the washer and dryer. At the other end of the gallery are the home's second, third, and fourth bedrooms. The second bedroom has a large en-suite full bathroom with heated floors and opens to a large balcony. All of the bedrooms have great closet space, and one is configured as a home office with smart built-ins.
The penthouse's upper level on the 10th floor is connected by an oak staircase from the lower-level living room to the large upper office and recreation room. Their contiguity can make for excellent extended entertaining space spanning both levels.
The upper-level office and recreation room has floor-to-ceiling and clerestory windows above, with remote-controlled Somfy electric shades. The space has wonderful southern light, and a window directly overlooking the Hudson to the west. The space opens to the penthouse's largest terrace, which has sweeping views of the river. The floor is tiled beautifully with a mosaic mix and has radiant heat.
Past the office and recreation room is the penthouse's primary bedroom suite, which includes a double-vanity en-suite bathroom with heated floors, two large closets, and a wet bar. It has three exposures and opens to the home's third private outdoor space, with broad northern and eastern views of the city skyline.
The home features sound- and weather-attenuated windows and multi-zone heating and cool throughout. It is pin-drop quiet.
359 West 11th Street is an 18-residence condominium which enjoys the full-service benefits of a boutique building and the tranquility of a townhouse. The building is pet-friendly.
Located on West 11th Street between Washington and West Streets, the building is surrounded by the world-famous shopping, dining, and cultural amenities of the West Village, as well as the Hudson River Park and Greenway. It is proximate to the Christopher Street 1-Line and PATH trains, as well as the 14th Street A/C/E- and L- trains.
Note: Buyer responsible for paying working capital contribution (1% of sale price).
LOADING
Location
Market Area
NewYork
Neighborhood
West Village
Agents
Gregory Williamson
+1 310 910 1722
Bruce Ehrmann
+1 310 910 1722
