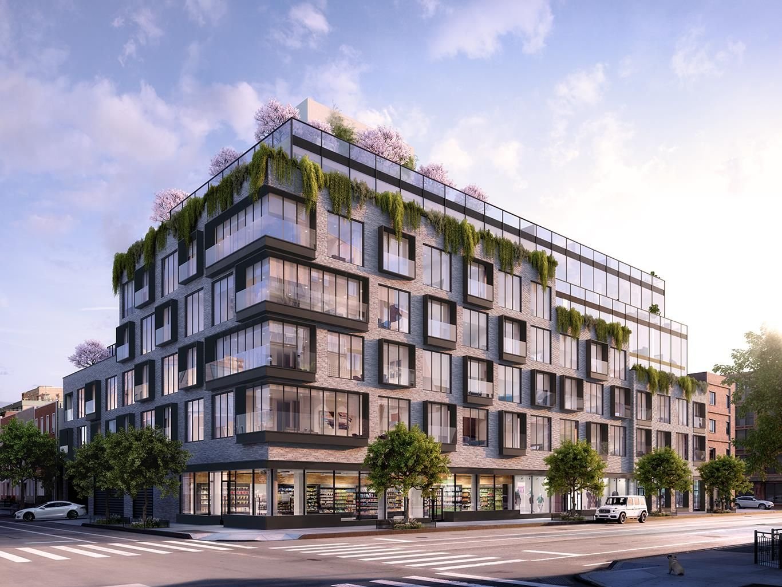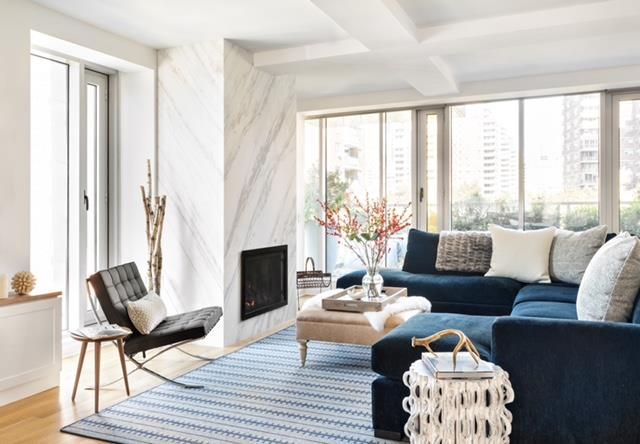
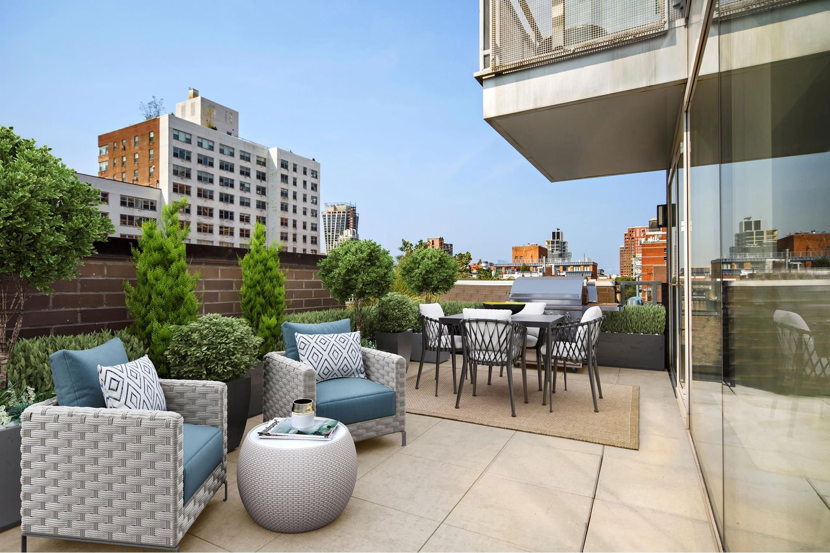
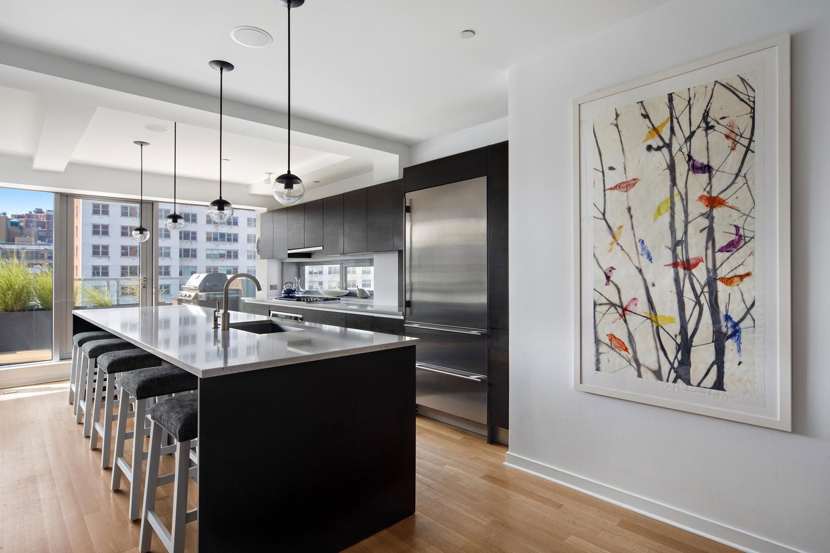

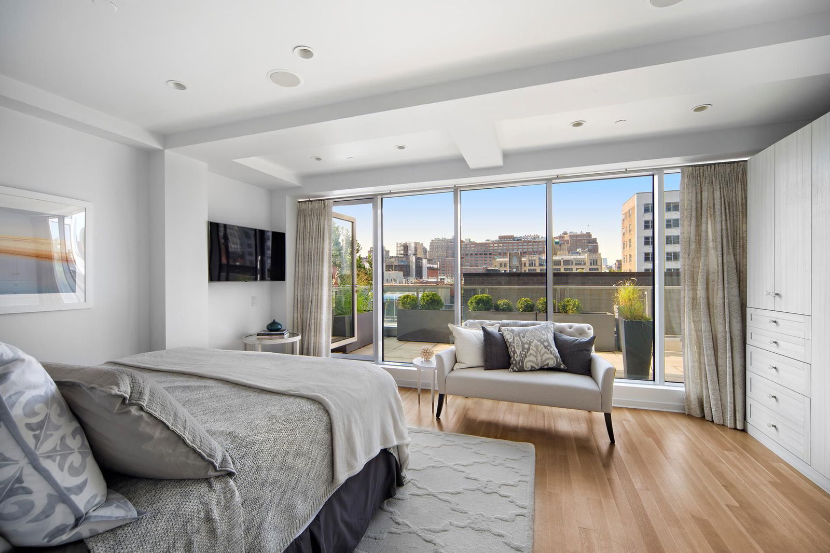

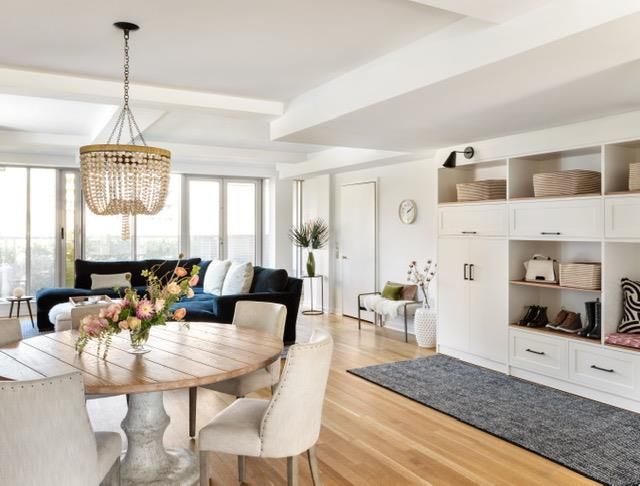
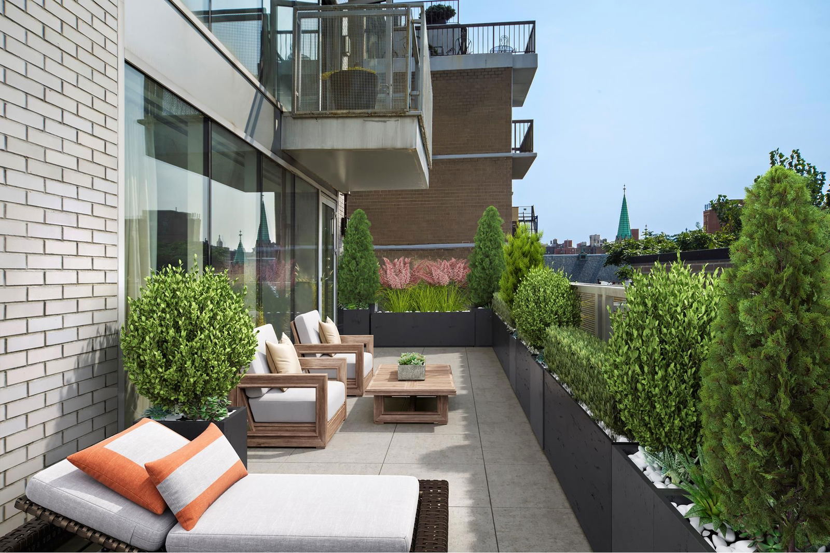





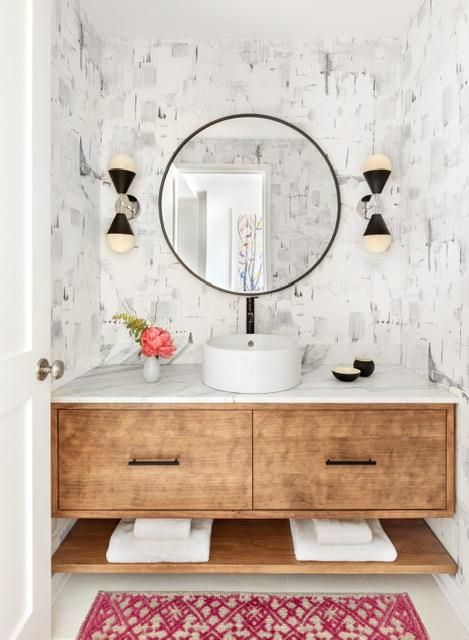


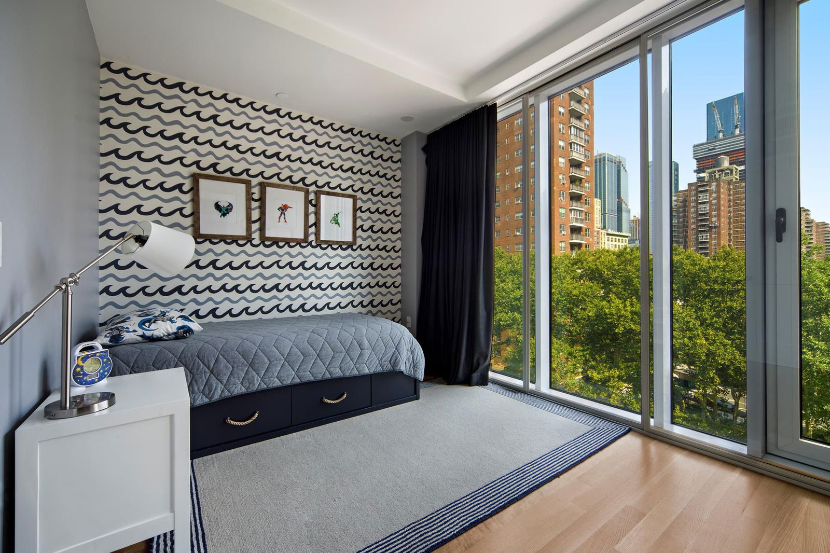



OFF MARKET
350 23RD PHB
NewYork, Chelsea, New York City, NY
OFF MARKET
Asking
$4,375,000
BTC
46.305
ETH
1,280.75
Beds
4
Baths
3
Home Size
2,541 sq. ft.
Year Built
2008
Centrally located near all of Chelsea's most iconic spots - the Highline, the Hudson River Park, Chelsea Market, Chelsea Piers Sports Complex, Whole Foods, and of course the Chelsea Art Gallery District, this stunning penthouse is on the market for the first time in a decade.
Penthouse B is an expansive full floor residence, with 2,541 square feet of interior space and over 700 square feet of setback terraces. The keylock elevator opens directly into the living room which is graced by a working fireplace and access to the north terrace. In the modern architecture idiom, the living spaces are open with clean lines traversing north to south with open views and amazing light from the south, west, and north.
The kitchen is a chef's dream with Wolf appliances, a 12 foot countertop for entertaining and direct access to the southern terrace and it's gas grill. The terraces are landscaped with automatic drip irrigation.
Thoughtfully laid out, this apartment has total separation between the bedroom wing and the living spaces. Two bedrooms face north with walls of windows, open views and amazing light. There is a windowed home office, currently set up as a 4th bedroom.
The primary bedroom faces south with a wall of windows onto its own setback terrace, and glorious city views. Storage is excellent with dual walk-in closets. The master bath and powder room were just gut renovated for the new owners to enjoy using top-of-the line finishes.
The building enjoys 9 AM to 5 PM doorman service with a virtual doorman on the off-hours. Finally the apartment comes with the largest storage unit in the building, which is located in the basement.
Penthouse B is an expansive full floor residence, with 2,541 square feet of interior space and over 700 square feet of setback terraces. The keylock elevator opens directly into the living room which is graced by a working fireplace and access to the north terrace. In the modern architecture idiom, the living spaces are open with clean lines traversing north to south with open views and amazing light from the south, west, and north.
The kitchen is a chef's dream with Wolf appliances, a 12 foot countertop for entertaining and direct access to the southern terrace and it's gas grill. The terraces are landscaped with automatic drip irrigation.
Thoughtfully laid out, this apartment has total separation between the bedroom wing and the living spaces. Two bedrooms face north with walls of windows, open views and amazing light. There is a windowed home office, currently set up as a 4th bedroom.
The primary bedroom faces south with a wall of windows onto its own setback terrace, and glorious city views. Storage is excellent with dual walk-in closets. The master bath and powder room were just gut renovated for the new owners to enjoy using top-of-the line finishes.
The building enjoys 9 AM to 5 PM doorman service with a virtual doorman on the off-hours. Finally the apartment comes with the largest storage unit in the building, which is located in the basement.
LOADING
