
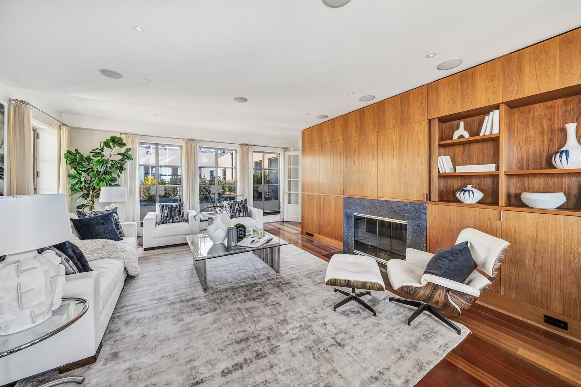
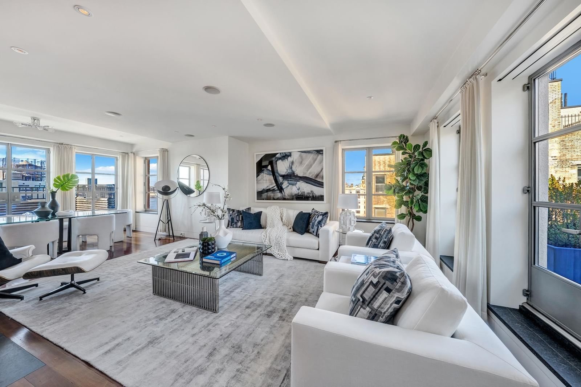

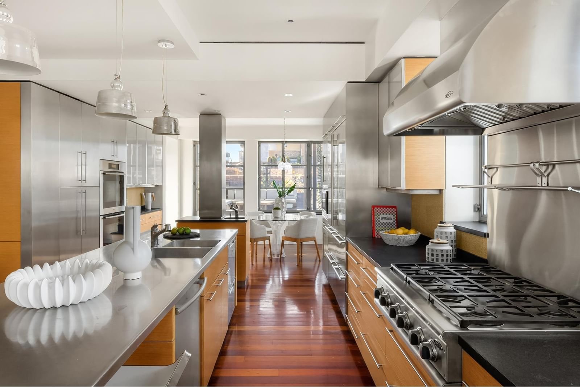


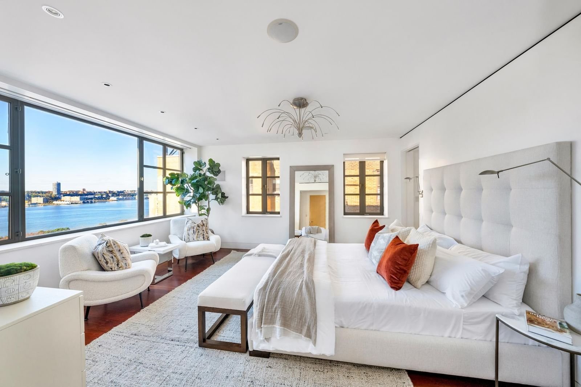
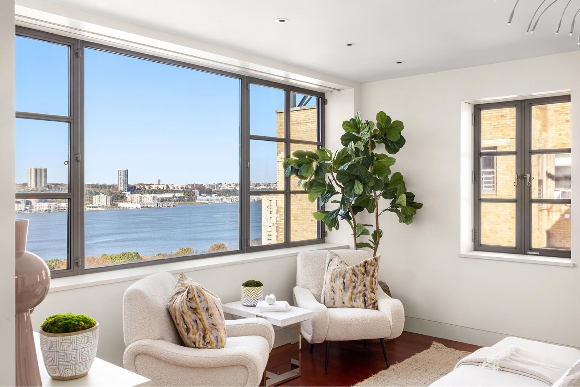
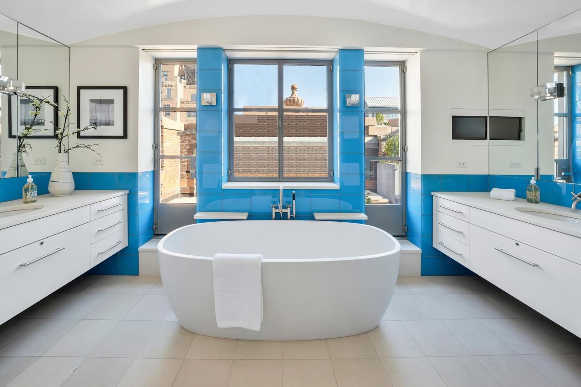
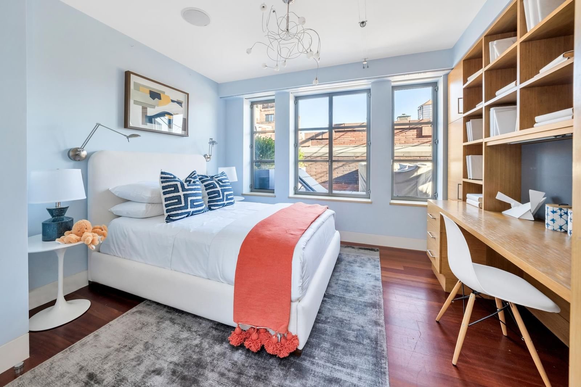

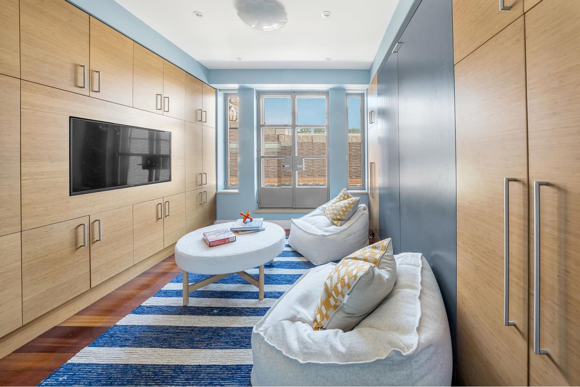

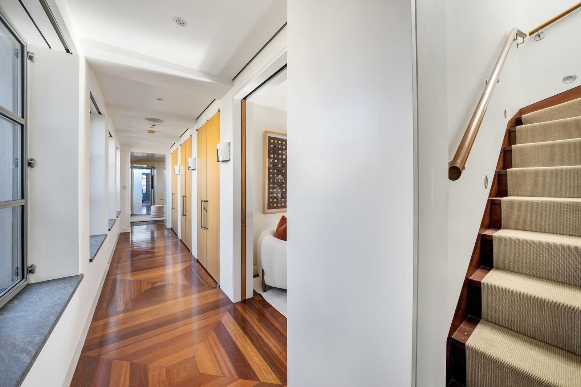



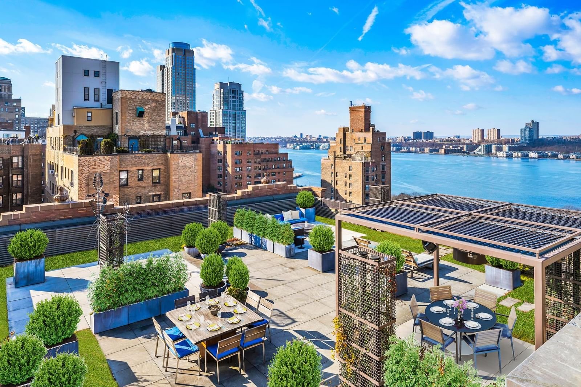
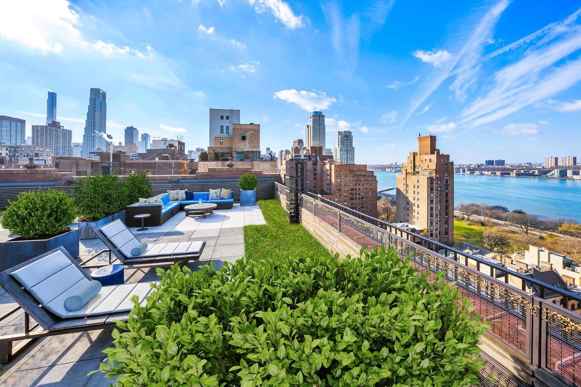

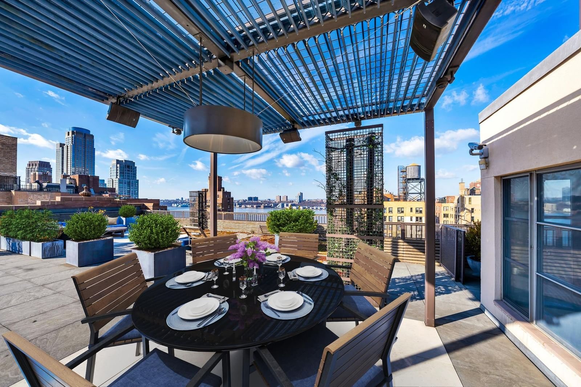
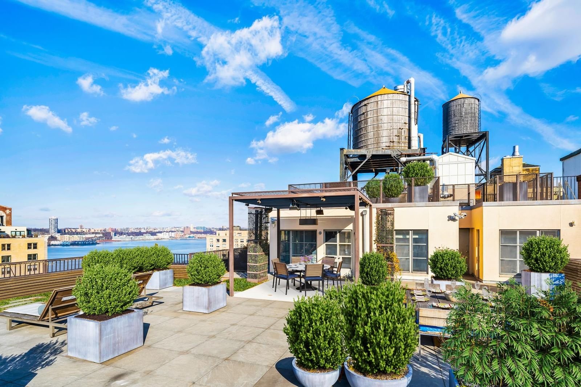


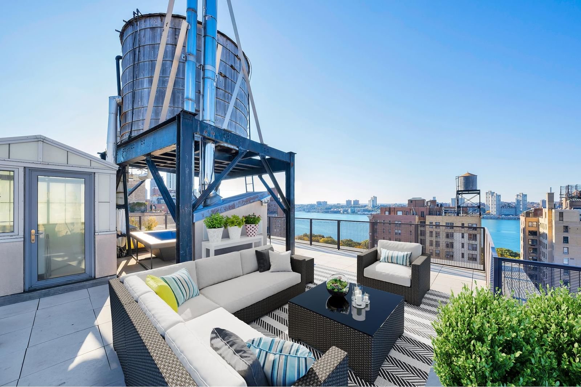
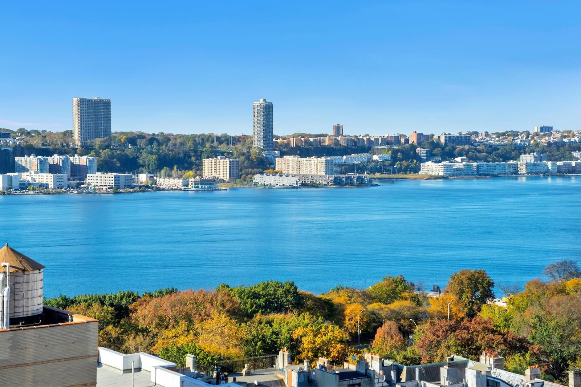
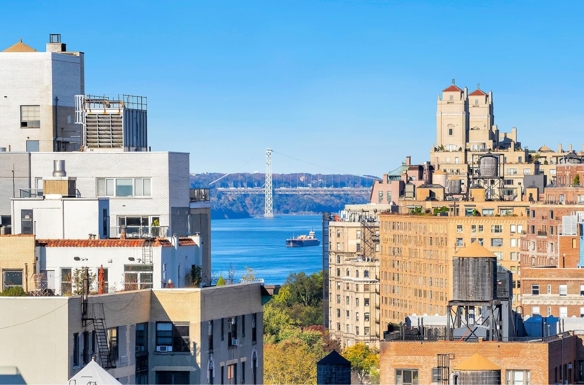





325 END PHW
NewYork, UWS, New York City, NY
$7,995,500
124.710
2,535.86
Fate calls you to an unparalleled penthouse experience. A masterpiece of architecture and audacity that envisions a lavish country estate high atop the pulsating center of the Upper West Side.
Prepare to be awestruck
8,000+ square feet of seamlessly blended indoor and outdoor living. There are four stunning stone terraces with lavish 360-degree exposures. The expansive west-facing terrace boasts captivating views of the Hudson River all the way up to the George Washington Bridge. Enjoy the ever-changing river landscape and the sublime sunsets that never fail to disappoint!
The outdoor spaces were designed by award-winning landscaping architects, Sawyer/Berson, with oversized granite pavers, 60+ planters, sophisticated lighting, and an exotic Brazilian IPA wood fence. The terraces are a spectacular setting for an intimate dinner of 8 or a lively party of 80.
Crafted for connoisseurs of clean architecture and lovers of light
The interiors are uniquely designed by renowned architects Siris and Coombs. This home is accentuated by a minimalist, contemporary design with sunlight streaming throughout from 75+ Hope's steel encased windows, French doors, and skylights.
No expense has been spared on the remarkable and sustainable materials, including wide-plank Brazilian cherry floors, solid oak doors, reconstituted oak, teak, and bamboo cabinetry. The custom millwork throughout the home is meticulously built by the inimitable Silver Rail Construction.
Two wings, two ways to live spectacularly
The gracious sun filled Entry Foyer with a skylight set within a large domed ceiling separates the East and West Wings. Upon entrance, you are greeted by stunning north views through a set of windowed French doors revealing a wraparound planting terrace.
At the heart of the West Wing is a state-of-the-art Chef's Kitchen with stunning terrace and river vistas. The large eat-in kitchen, which easily accommodates seating for 8, features an expansive island with striking steel countertops, reconstituted white oak, milk glass, and stainless-steel cabinetry. Top-of-the-line stainless-steel appliances include 2 subzero refrigerators, 2 sinks, 3 dishwashers a professional-grade 6-burner cooktop, an electric convection wall oven, and two wine refrigerators. In addition, there is a cozy sitting area warmed by a gas fireplace for more casual gatherings.
Two sets of double-glass doors off the kitchen lead to the sun-flooded Great Room and Formal Dining area. Anchored by a wood-burning fireplace, 6 sets of steel-encased, windowed French doors offer incredible Hudson River views and open to an intimate, heated outdoor space. The Great Room provides magnificent views in all directions.
Within the West Wing there are 2 separate versatile Office/flex rooms that may be used as extra guest rooms or a small gym. Both offices face southward overlooking the terrace.
The East Wing is a haven of tranquility featuring four bedrooms with views and direct access to the generously proportioned East Terrace with magical city vistas.
The Primary Bedroom Suite offers a panoramic view of the Hudson River and is appointed with elegant white venetian plaster. An elegant sitting area sits in front of this one-of-a-kind river view. Two spacious custom walk-in teak closets as well as a custom-designed dressing room provide generous storage.
The primary spa like en-suite bath is off the dressing room, separated through sliding milk glass doors. Topped by an exquisite, barreled ceiling is a large Italian soaking tub flanked by two French doors opening to the private Eastern Terrace, perfect for sunbathing, and includes an outdoor shower
Two generous bedrooms directly overlook the eastern terrace, with ample closet space and custom-built bamboo desks, cabinets, and drawers. A sophisticated Full Bath with transom window captures natural light from a large hallway skylight, and is fully appointed with dual sinks, shower/tub, and radiant heated floors.
The fourth bedroom, currently configured as a playroom and primary guest room, has a built-in queen-size Murphy bed. There are French doors opening to the Eastern Terrace, continuing the luxurious blend of indoor and outdoor living.
Completing this wing is a fabulous laundry room with an oversized washer dryer covered by a stainless-steel countertop and sink. This room also houses sleekly hidden mechanical equipment.
325 West End Avenue is a landmark Cooperative located within the West Capital Historical District, expertly maintained by a full-time door staff and resident manager.
As you step into Penthouse West with views that render you breathless, you will be immediately immersed in a world where luxury, design, and urban sophistication converge.
LOADING
Location
Agents
+1 310 910 1722
+1 310 910 1722