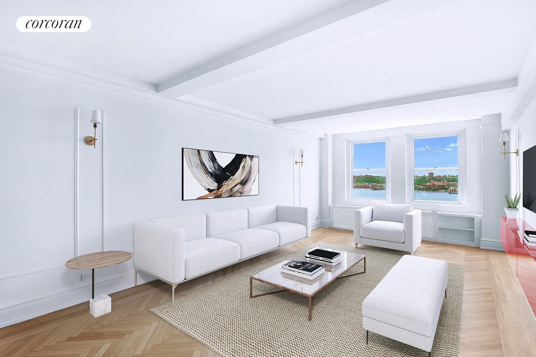
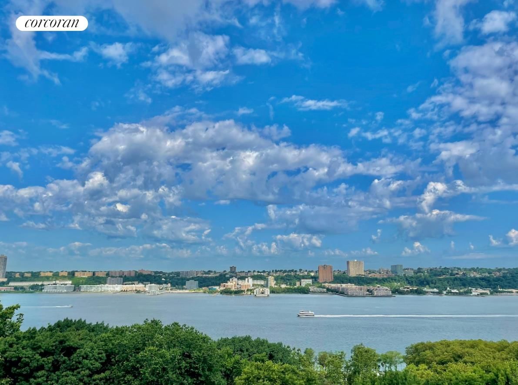
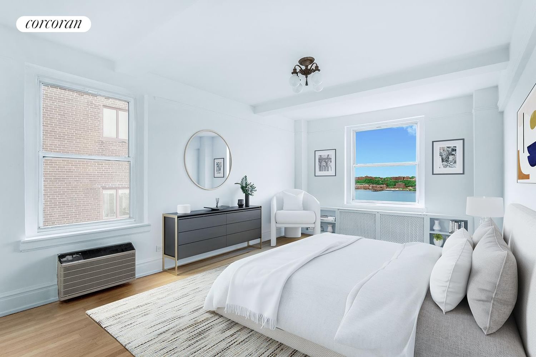
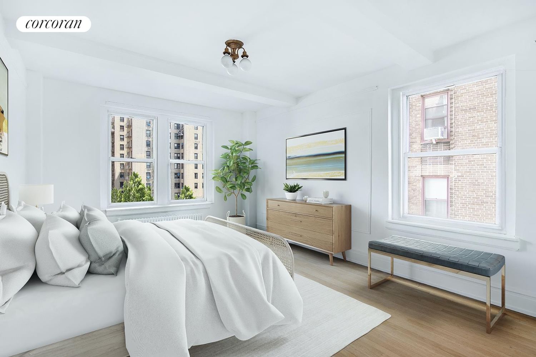
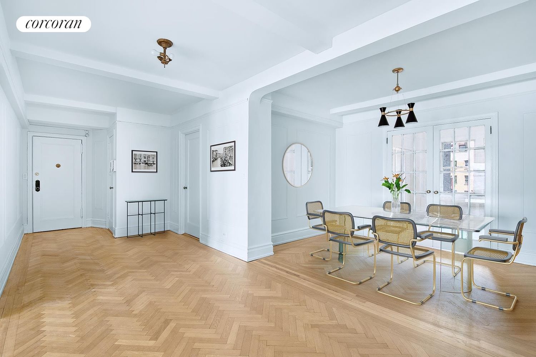
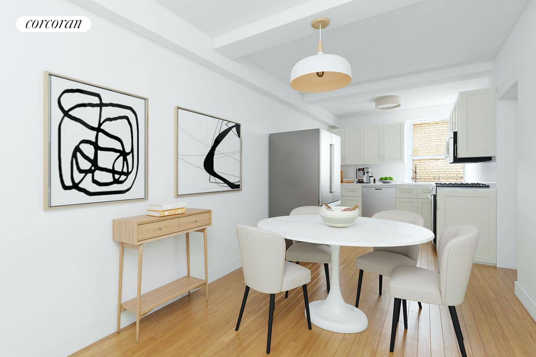
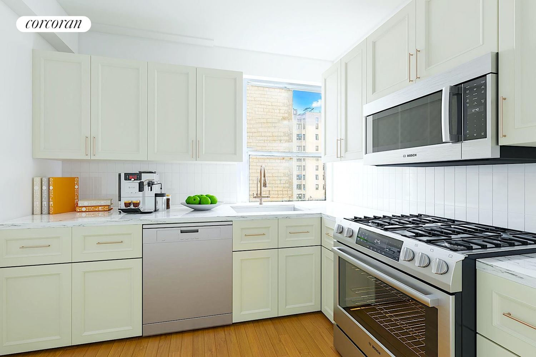
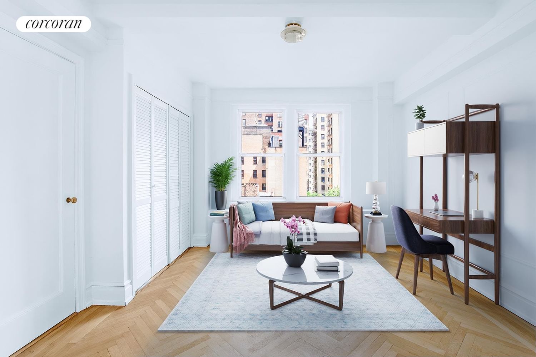
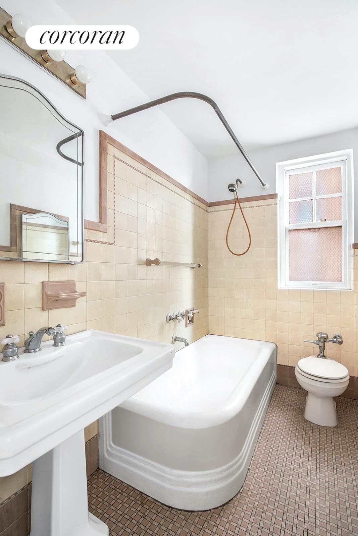
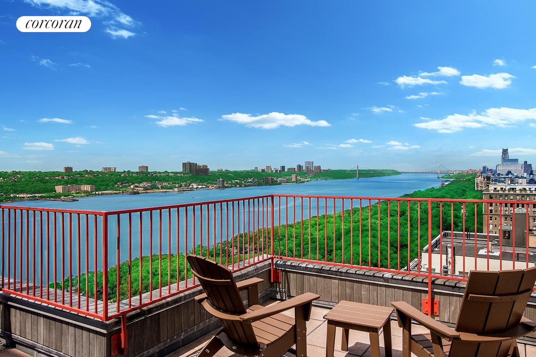
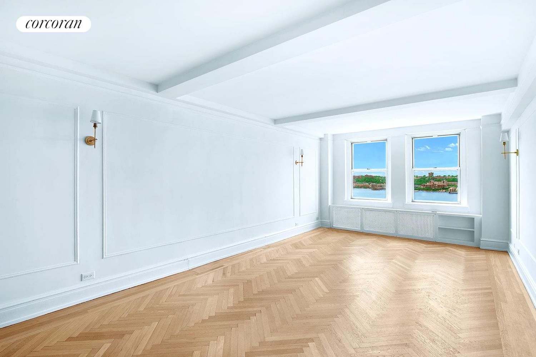
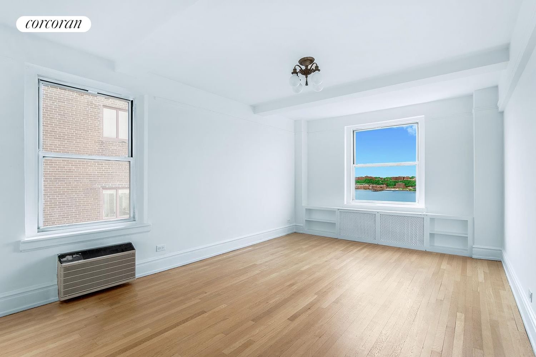
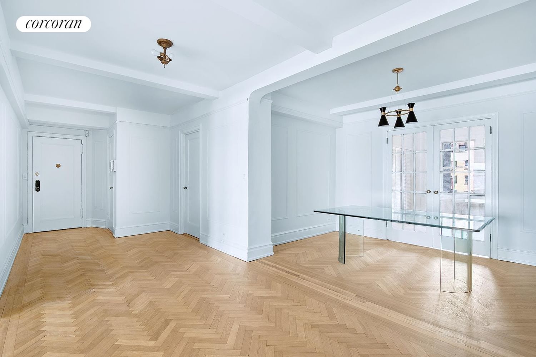
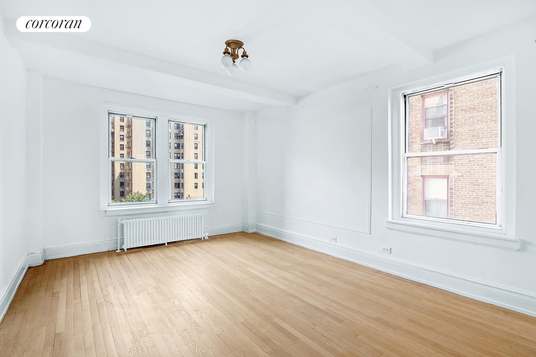
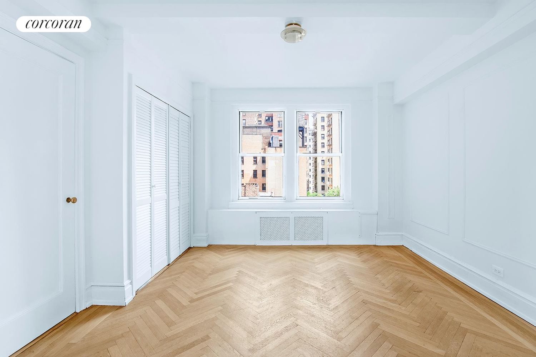
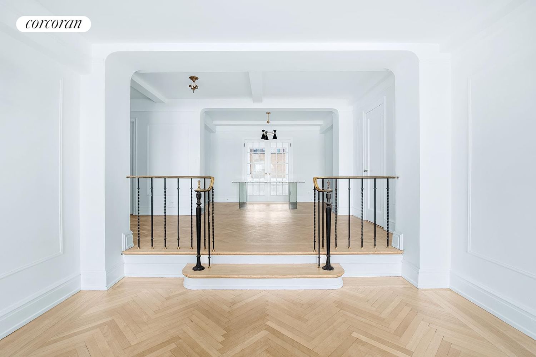
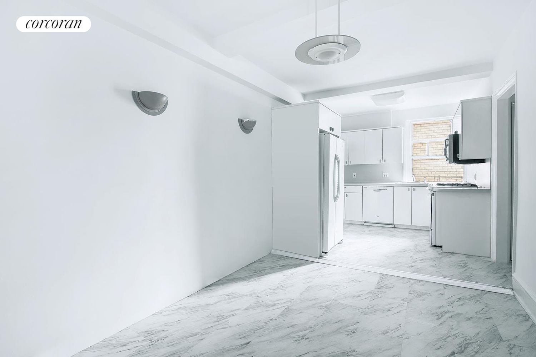
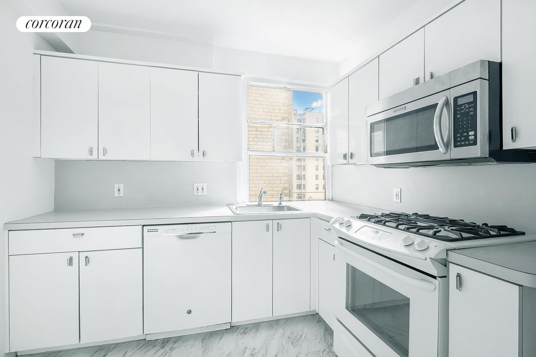
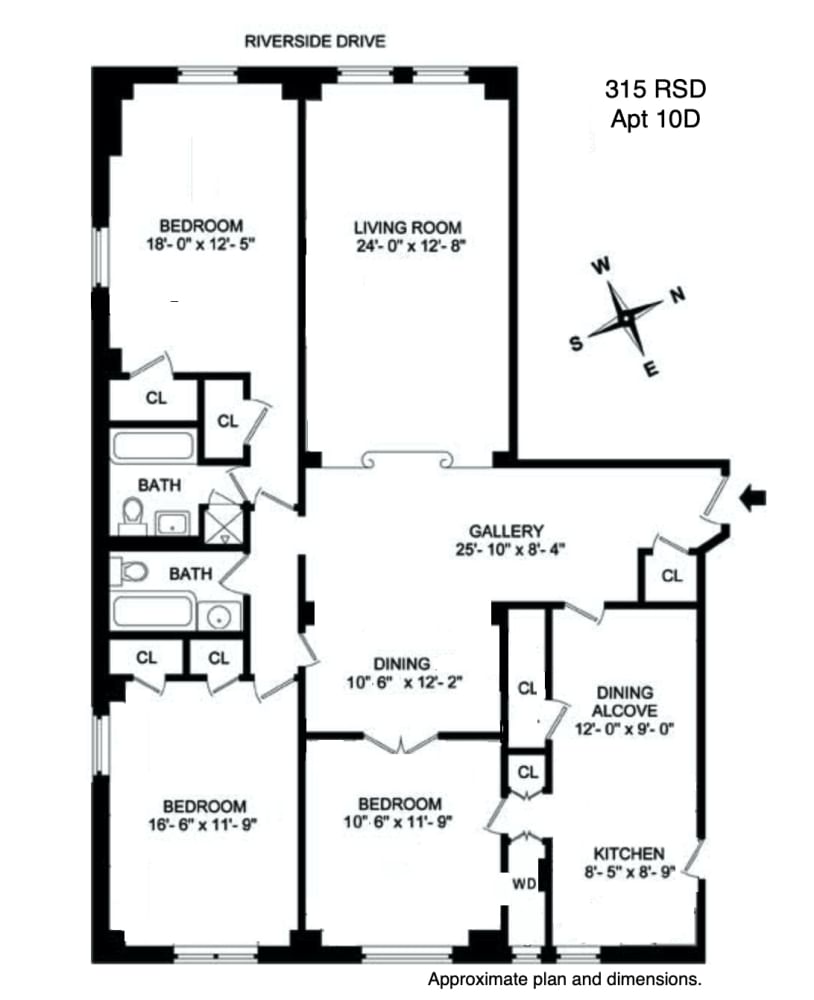
OFF MARKET
315 RIVERSIDE #10D
NewYork, UWS, New York City, NY
OFF MARKET
Asking
$1,860,000
BTC
18.791
ETH
559.99
Beds
3
Baths
2
Home Size
1,700 sq. ft.
Year Built
1930
Wondrous river views unfold from a grand scale 5 room, 3 BR classic high up in one of Riverside Drive's finest prewar buildings. Non-pareil sunsets paint the sky as the flowing Hudson does a worthy imitation of the Grand Canal below. The apartment faces the river directly from the 10th floor carrying a heaven-sent luminosity throughout its generous expanse.
One traverses a 25 foot gallery to the splendid 24 foot living room and separate dining area. The adjacent eat-in kitchen stretches for 20 feet. In a separate wing, there is a serene primary suite with bath overlooking the river. 2nd and 3rd bedrooms embrace sunny eastern city views. Two full baths display charming, original deco tile with a maritime motif while a staff bath serves as a laundry room. High ceilings, exquisite herring-bone white oak floors, large modern windows, through-wall AC, myriad closets and elegant period detail add to the ambiance of this gracious residence.
315 Riverside was designed with elan in 1930 by architects Boak and Paris who once worked for Emery Roth, using his aesthetic as a springboard to a "modern interpretation of classic forms." Their well-conceived floor plan for Apartment 10D provides an excellent separation of rooms which are among the largest found in a classic five on the Upper Westside. You don't need lights since the apartment is illuminated by the radiant Hudson river and eastern city outlooks.
The building is exceptionally well managed by a conscientious Board, seasoned resident manager and veteran staff. Amenities include 24 hour doormen, bike and bin storage when available, ample laundry room and a stellar location on a lovely block near every manner of service, transportation and the idylls of Riverside Park.
Landmark designation was awarded to the immediate area which contains a row of magnificent fin de siecle residences named the Seven Beauties and a grand, stand-alone mansion with its own moat. Writer D. J. Wakin whose latest book details the history of the neighborhood proclaims, "Being there conveyed a sense of arriving."
The apartment has been virtually staged.
One traverses a 25 foot gallery to the splendid 24 foot living room and separate dining area. The adjacent eat-in kitchen stretches for 20 feet. In a separate wing, there is a serene primary suite with bath overlooking the river. 2nd and 3rd bedrooms embrace sunny eastern city views. Two full baths display charming, original deco tile with a maritime motif while a staff bath serves as a laundry room. High ceilings, exquisite herring-bone white oak floors, large modern windows, through-wall AC, myriad closets and elegant period detail add to the ambiance of this gracious residence.
315 Riverside was designed with elan in 1930 by architects Boak and Paris who once worked for Emery Roth, using his aesthetic as a springboard to a "modern interpretation of classic forms." Their well-conceived floor plan for Apartment 10D provides an excellent separation of rooms which are among the largest found in a classic five on the Upper Westside. You don't need lights since the apartment is illuminated by the radiant Hudson river and eastern city outlooks.
The building is exceptionally well managed by a conscientious Board, seasoned resident manager and veteran staff. Amenities include 24 hour doormen, bike and bin storage when available, ample laundry room and a stellar location on a lovely block near every manner of service, transportation and the idylls of Riverside Park.
Landmark designation was awarded to the immediate area which contains a row of magnificent fin de siecle residences named the Seven Beauties and a grand, stand-alone mansion with its own moat. Writer D. J. Wakin whose latest book details the history of the neighborhood proclaims, "Being there conveyed a sense of arriving."
The apartment has been virtually staged.
LOADING