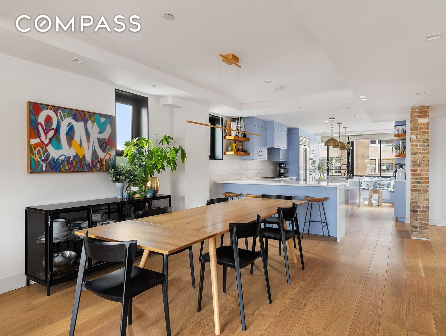
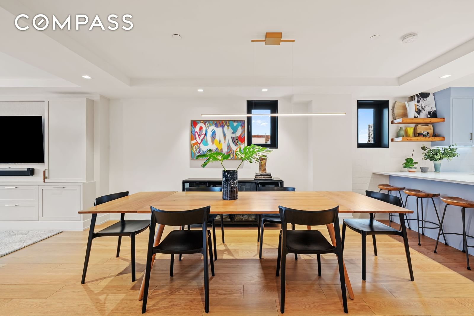

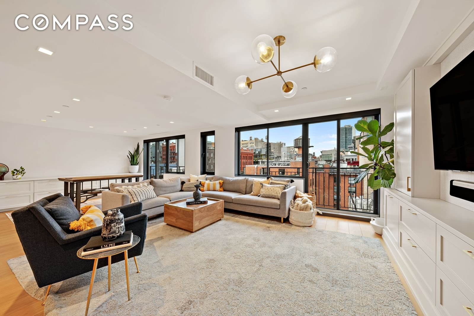
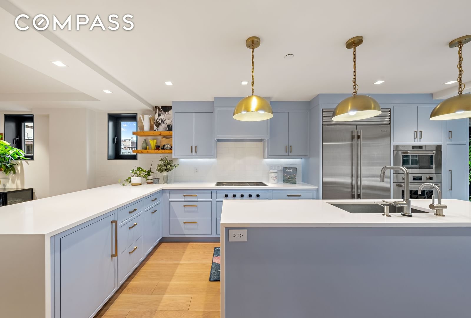
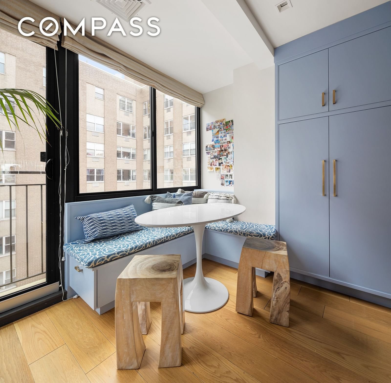
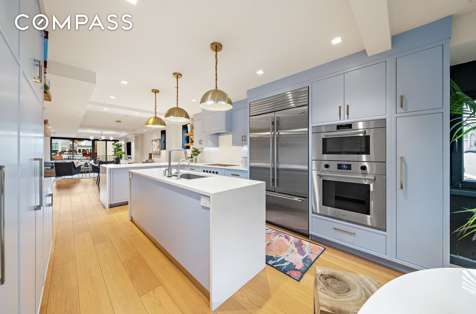
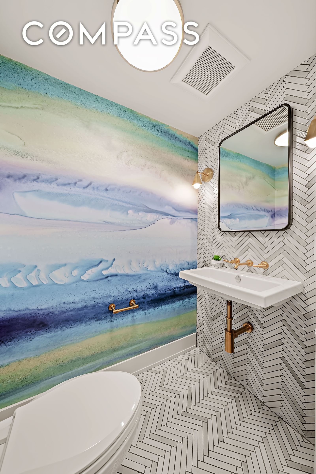
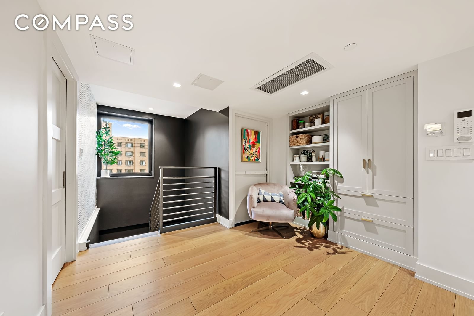

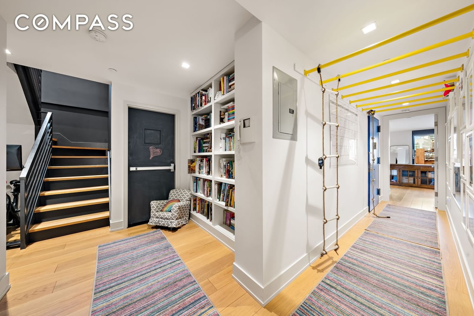

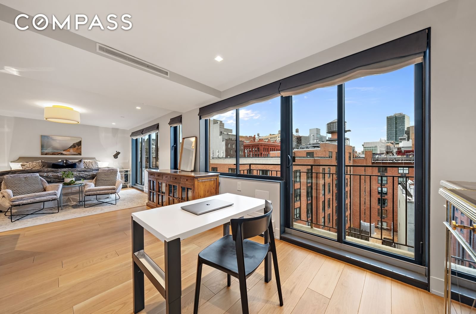
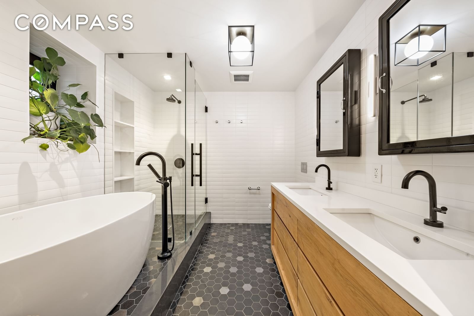

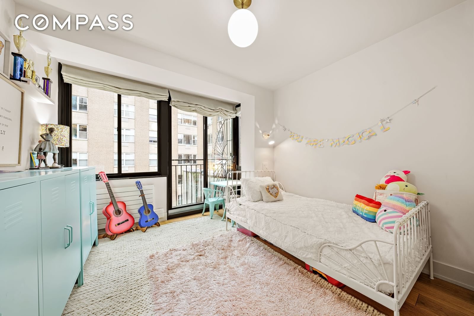

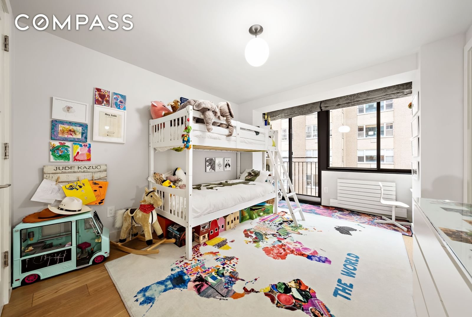

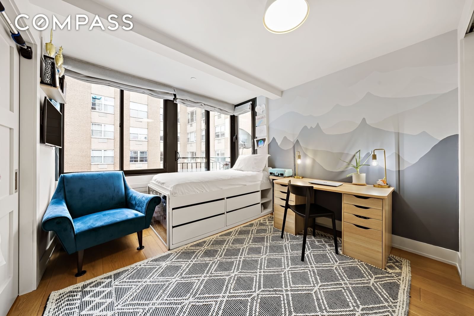
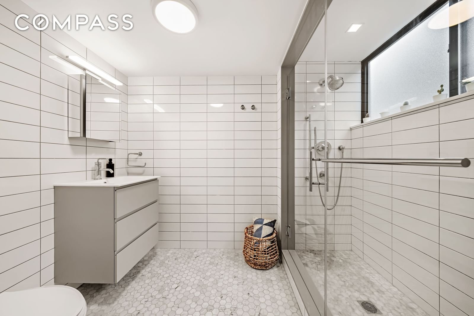
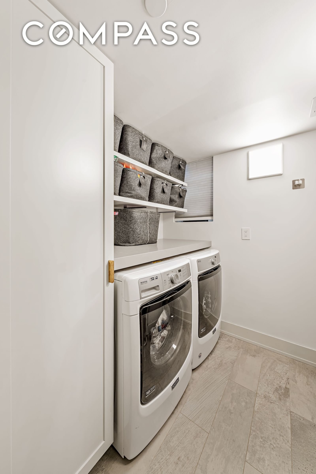
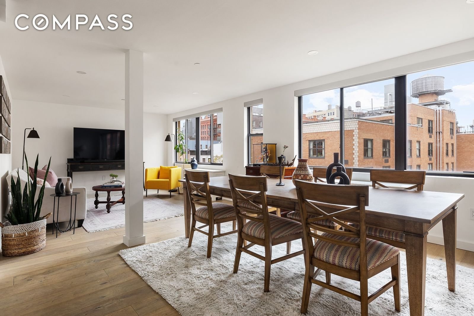
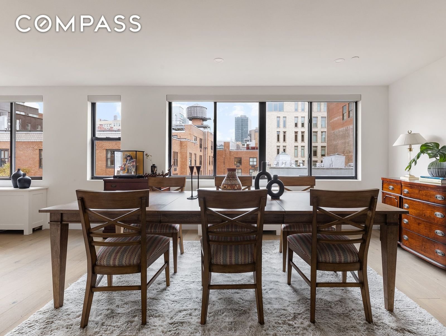
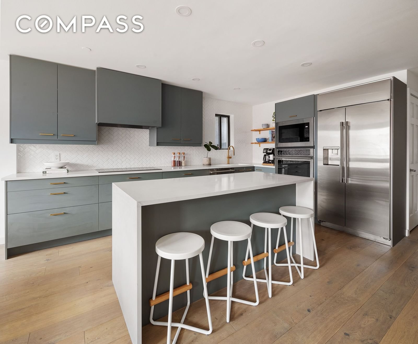
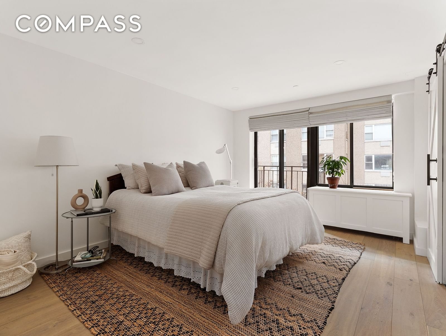
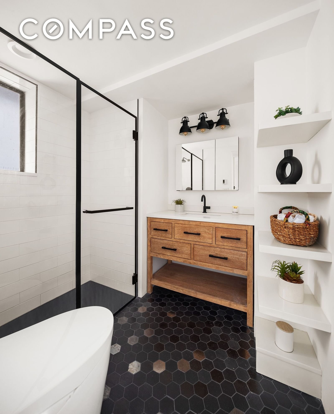

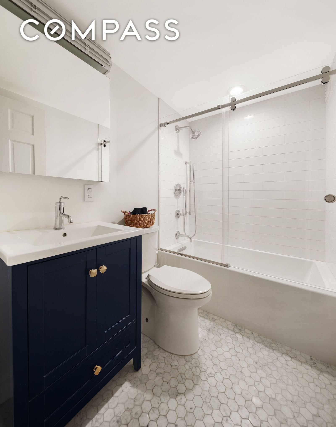
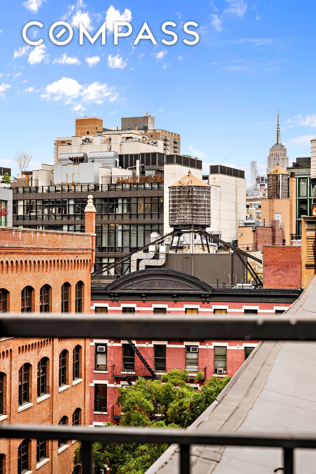
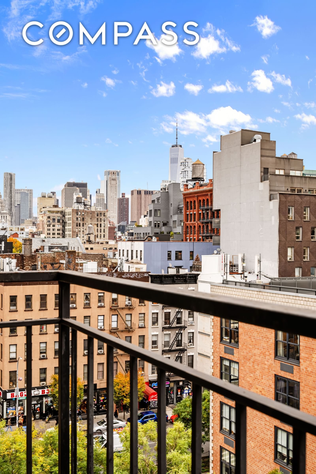

FOR SALE
306 Mott PHTRIPLEX
NewYork, NoHo, New York City, NY
FOR SALE
Asking
$8,250,000
BTC
129.466
ETH
2,583.44
Beds
6
Baths
7
Home Size
3,920 sq. ft.
Year Built
1988
4,000sf townhouse living perched above Noho
Rare opportunity to easily combine fully a duplex and a simplex to create a 6-bedroom, 6.5-bath sanctuary with 2 balconies and 8-Juliette balconies over three full floors. Both units were fully renovated by the same owners so continuity throughout. See floor plan for suggested combination.
Floors 8-9:
Discover the epitome of luxury in the heart of Noho with this sun-drenched duplex, featuring a pristine 4-bedroom, 4.5-bathroom layout. This four-exposure residence spans two full floors, accessible via direct elevator to a welcoming foyer. The dining area boasts a unique peek-a-boo window with views of the Empire State Building.
The west side of the duplex opens to a spacious double living room with custom built-ins, a series of windows, and two Juliette balconies. To the east, an expansive gourmet kitchen awaits, equipped with high-end appliances, double ovens, a vented range hood, an island, banquette seating, and another Juliette balcony.
The upper level also includes a powder room and a guest bedroom with an en-suite bath.
Descending to the private quarters, you’re greeted by southern windows overlooking downtown Manhattan. This floor features two large secondary bedrooms with en-suite baths, a full laundry room (dryer vents to the outside), and a secondary entrance with direct elevator access, currently used as a mud room.
The highlight of this floor is the expansive primary suite, larger than many apartments, with enough space for a king-size bed, a seating area (perfect for a home office or private lounge), and two Juliette balconies. An expansive walk-in closet and a 5-fixture bath complete the primary suite.
Additional features include wide-plank oak flooring, heated floors in every bathroom and laundry room, central air, cove ceilings, intricate lighting, and ample closet space.
Floor 7:
The elevator opens directly onto this full floor 2-bedroom, 2-bath home with four exposures. Enter the private foyer and be greeted with a gourmet kitchen perfect for cooking for two or twenty. The open concept design flows to the living and dining area which has expansive western exposures. The primary bedroom has a balcony, a spa-quality bath, huge walk-in closet. The secondary bedroom also has a balcony.
Additional features include wide-plank oak flooring, a heated floor in the primary bathroom, a washer/dryer, a through-wall a/c, and ample closet space.
All within a well-run, low-key condo building with a stellar doorman (Mon-Fri 8:30 am-6:00 pm and Sat 10 am-2 pm), communal roof deck, and low monthly costs. Located on one of Noho’s quietest blocks, you’re steps away from fine dining, and shopping, and a block from the 6, B, D, F, and M subway lines.
LOADING
Location
Market Area
NewYork
Neighborhood
NoHo
Agents
Martin Eiden
+1 310 910 1722
Kelly Robinson
+1 310 910 1722