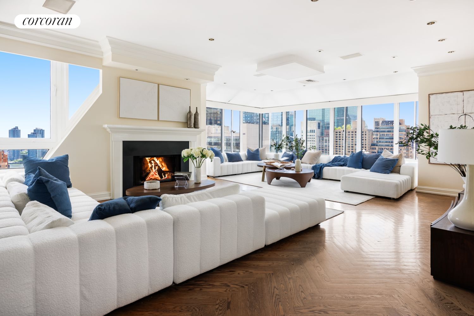
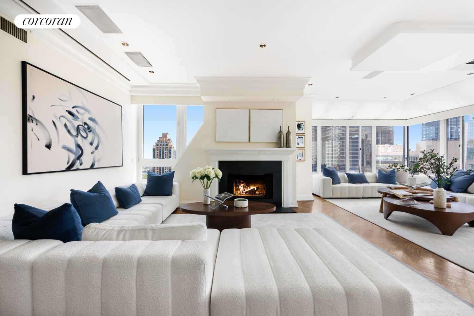
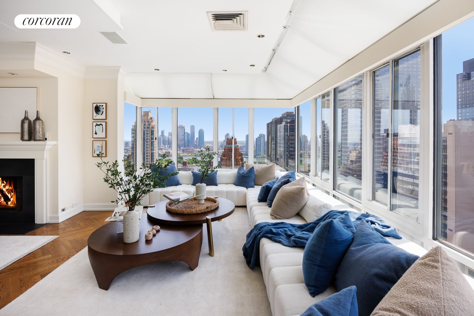
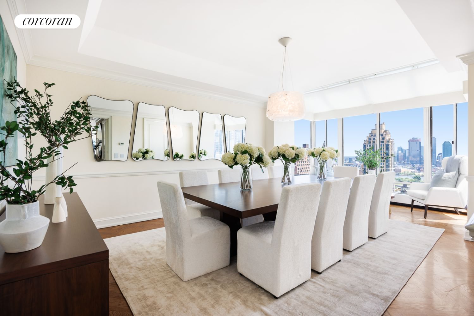
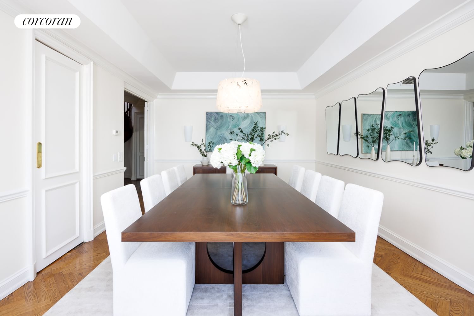
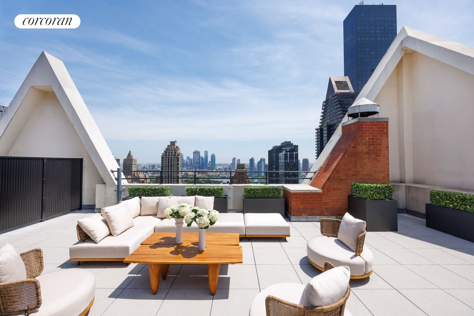
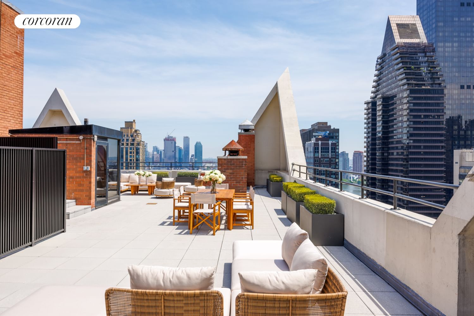
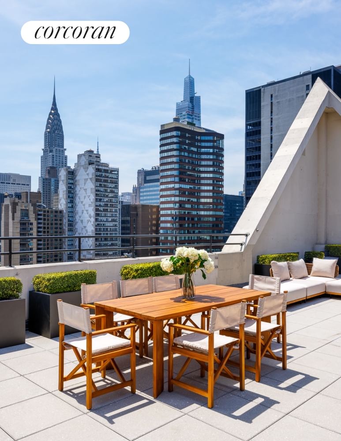
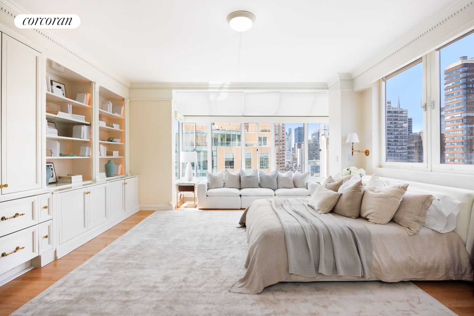
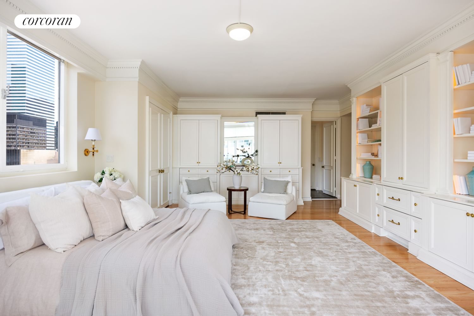
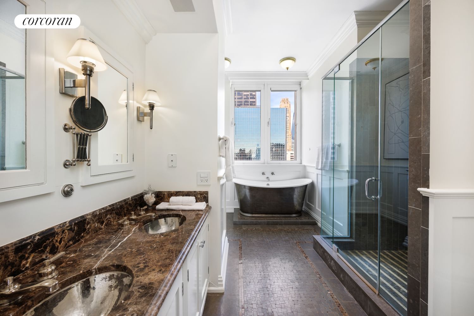
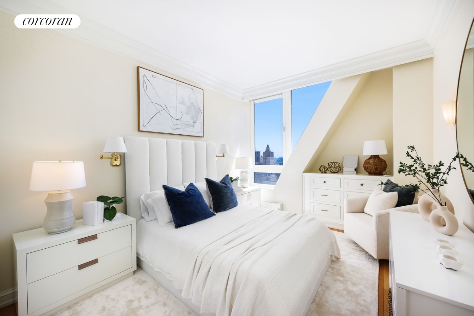
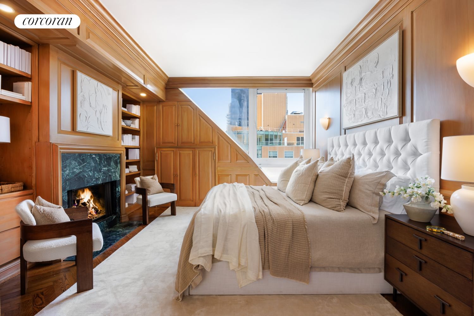
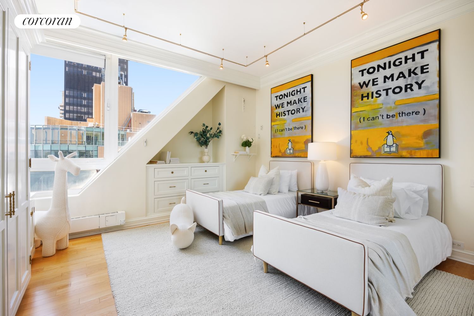
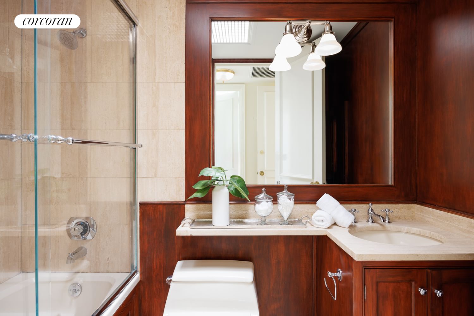
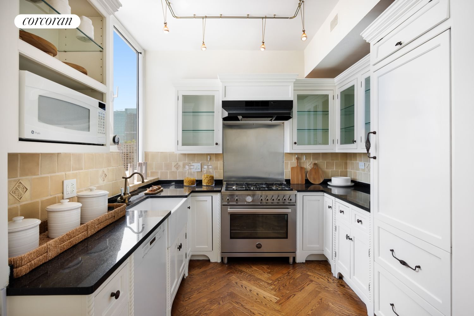
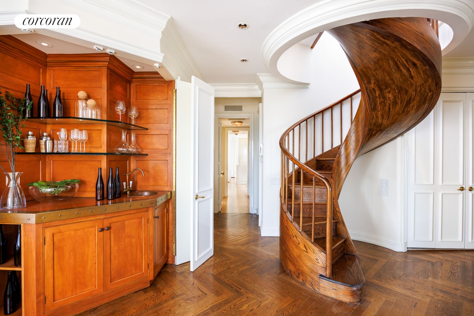
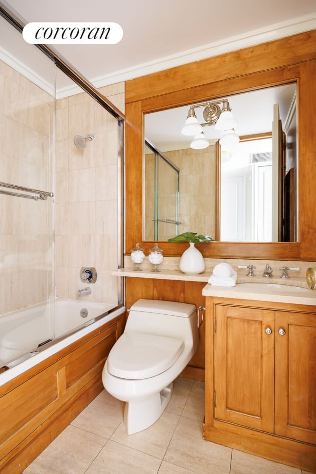
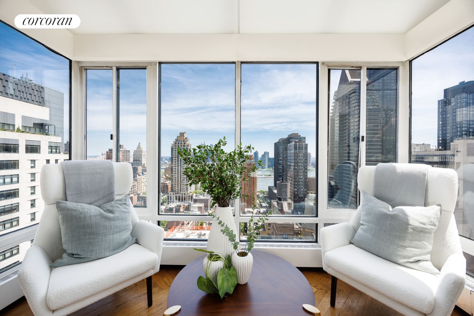
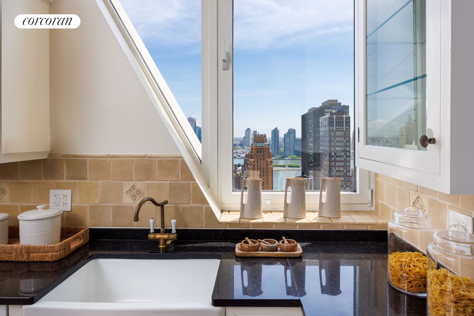
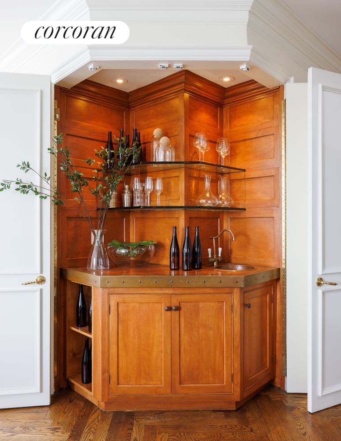
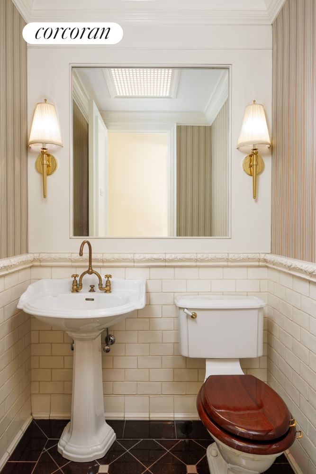
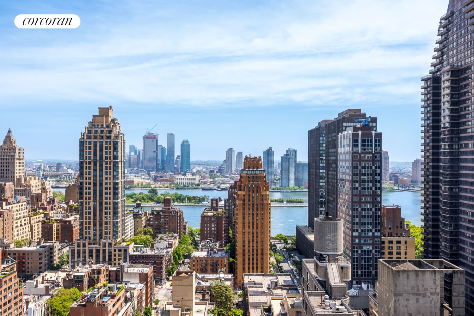
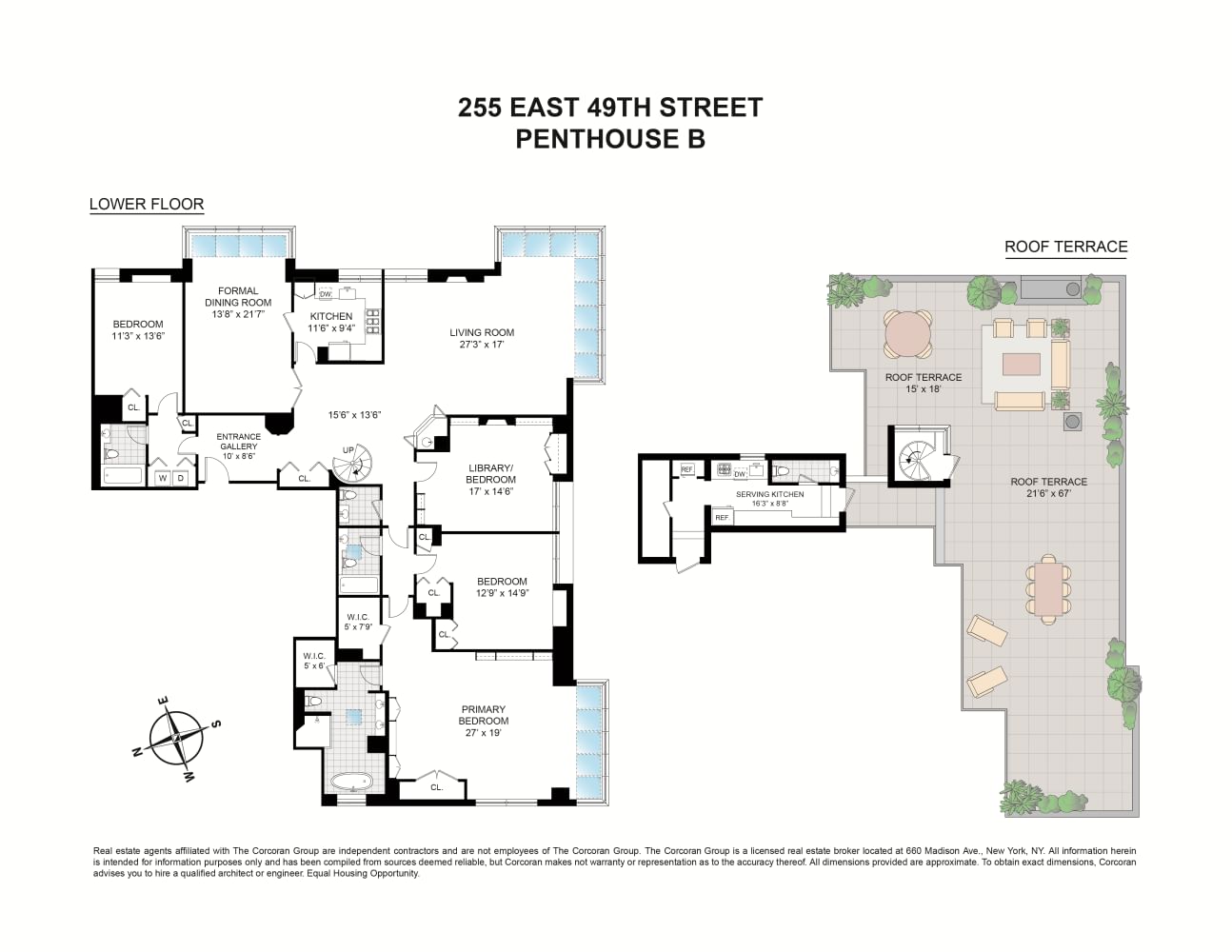
FOR SALE
255 49TH PHB
NewYork, Turtle Bay, New York City, NY
FOR SALE
Asking
$4,990,000
BTC
53.840
ETH
1,488.00
Beds
4
Baths
4
Home Size
3,256 sq. ft.
Year Built
1985
Boasting spectacular open city views that encompass the iconic Manhattan skyline including the Chrysler Building and the East River, this remarkable penthouse offers an unparalleled vantage point to immerse yourself in the beauty and energy of the city. Spanning an impressive 3,256 square feet of interior space, this home exudes grandeur and refinement. There are four bedrooms or three and a library, three full bathrooms and two powder rooms. The entertaining rooms include a corner living room, a formal dining room, and a windowed kitchen. There is a rooftop terrace that is approximately 1,600 square feet which offers the perfect outdoor oasis against the backdrop of breathtaking views as well as having a second full kitchen. There are 10-foot ceilings, three-zone central air conditioning, two wood-burning fireplaces, and herringbone floors.
The living spaces within this penthouse are thoughtfully designed to cater to every need. Off a semi-private elevator landing is an entrance gallery, an elegant powder room and a coat closet. A corner living room with a wood-burning fireplace sets the tone for sophisticated gatherings; the room is 27'3" long and has two walls of windows with picturesque views and a wet bar with a sink. There is a formal dining room which offers the perfect setting for hosting memorable dinners, and a windowed kitchen.
The primary suite is in the corner facing south and west; the bedroom is 27-feet long and has five closets two of which are dressing rooms. There is a windowed en-suite primary bathroom that has two sinks, a deep-soaking bathtub and a separate oversized shower. There are three additional bedrooms or two and a library, and two full bathrooms. There is a laundry area with a washer/dryer.
Up a sweeping windowed staircase is the incredible private roof terrace which has mesmerizing views, multiple seating areas as well as the second kitchen and powder room.
Sterling Plaza is a full-service condominium with a full-time doorman, live in resident manager and a central laundry room. There is a c apital assessment of $1,707.18/month through December 2024.
The living spaces within this penthouse are thoughtfully designed to cater to every need. Off a semi-private elevator landing is an entrance gallery, an elegant powder room and a coat closet. A corner living room with a wood-burning fireplace sets the tone for sophisticated gatherings; the room is 27'3" long and has two walls of windows with picturesque views and a wet bar with a sink. There is a formal dining room which offers the perfect setting for hosting memorable dinners, and a windowed kitchen.
The primary suite is in the corner facing south and west; the bedroom is 27-feet long and has five closets two of which are dressing rooms. There is a windowed en-suite primary bathroom that has two sinks, a deep-soaking bathtub and a separate oversized shower. There are three additional bedrooms or two and a library, and two full bathrooms. There is a laundry area with a washer/dryer.
Up a sweeping windowed staircase is the incredible private roof terrace which has mesmerizing views, multiple seating areas as well as the second kitchen and powder room.
Sterling Plaza is a full-service condominium with a full-time doorman, live in resident manager and a central laundry room. There is a c apital assessment of $1,707.18/month through December 2024.
LOADING
Location
Market Area
NewYork
Neighborhood
Turtle Bay
Agents
Cathy Franklin
+1 310 910 1722
Alexis Bodenheimer
+1 310 910 1722