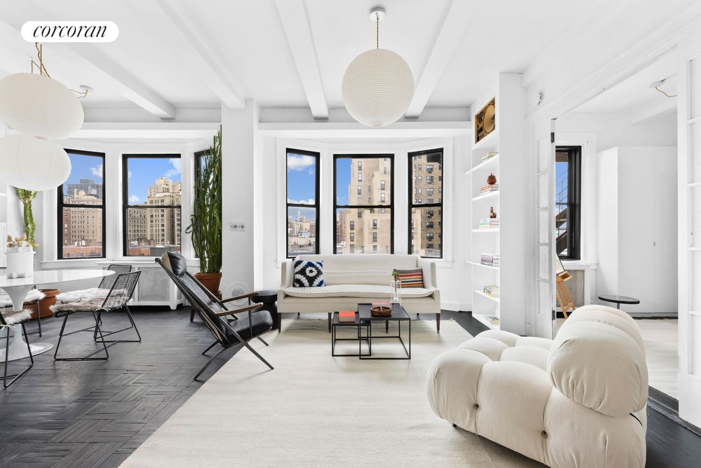
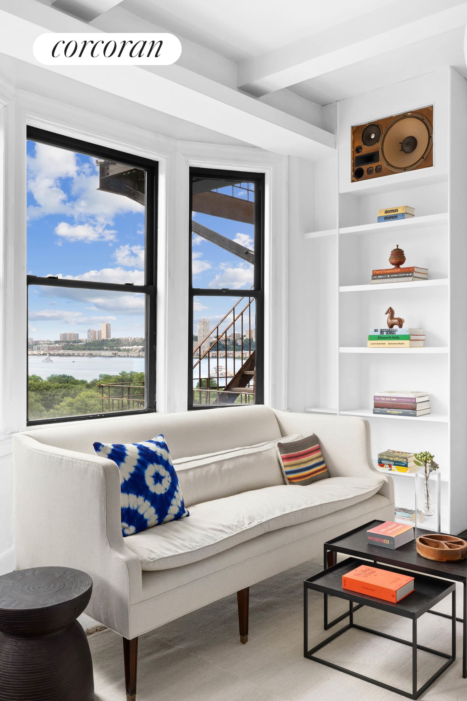
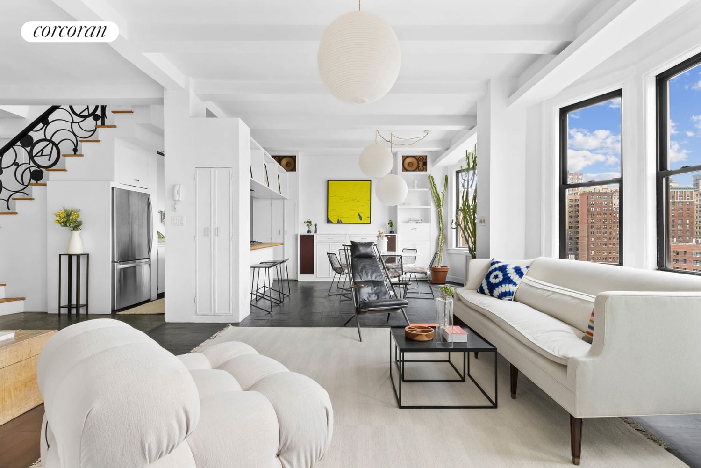
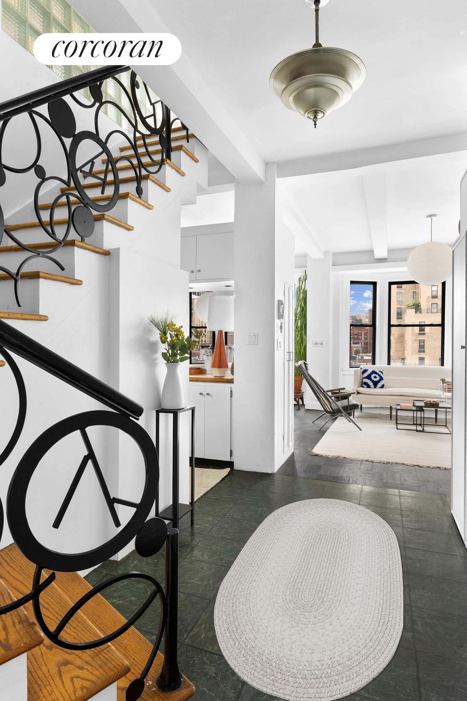
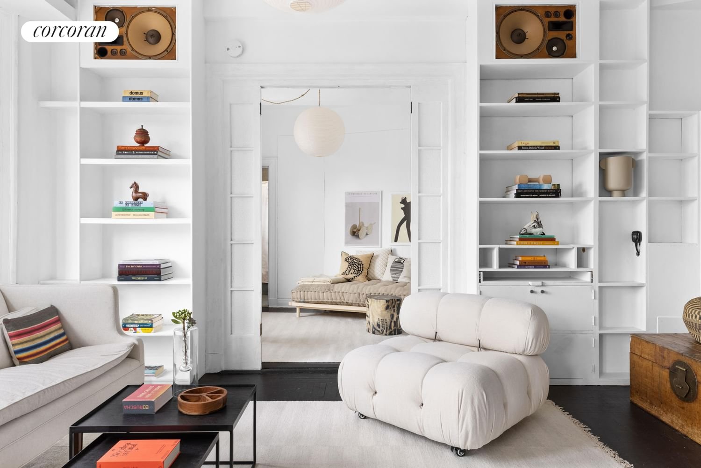
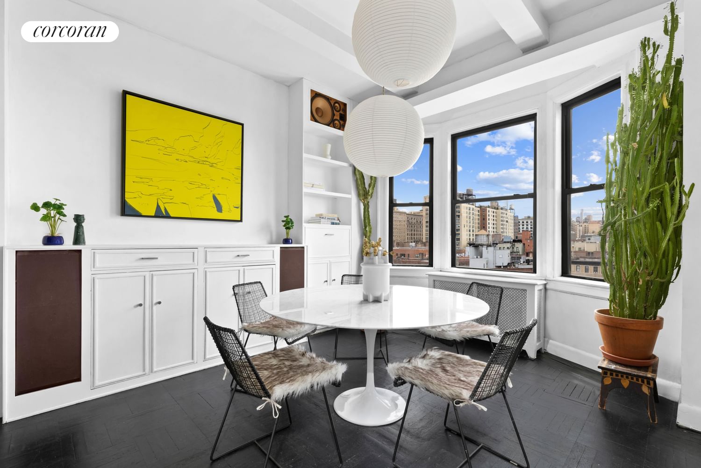
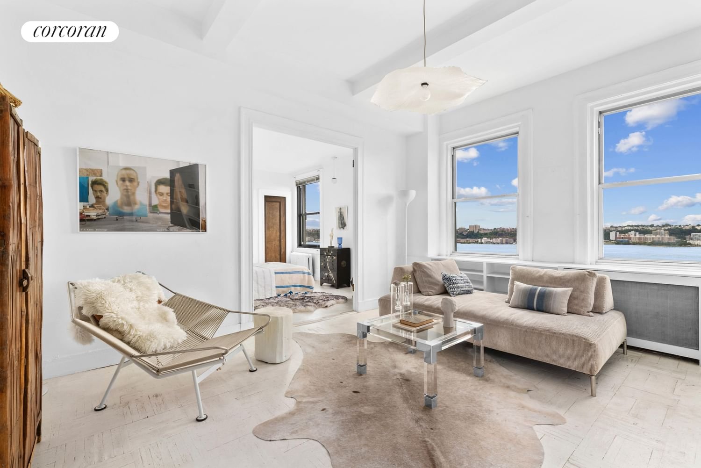

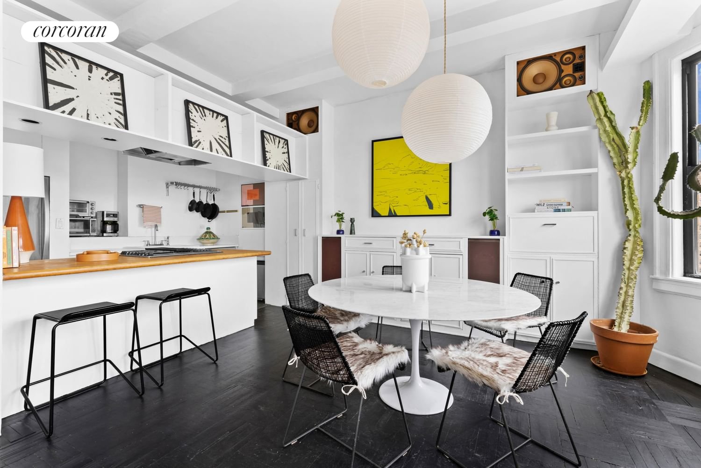
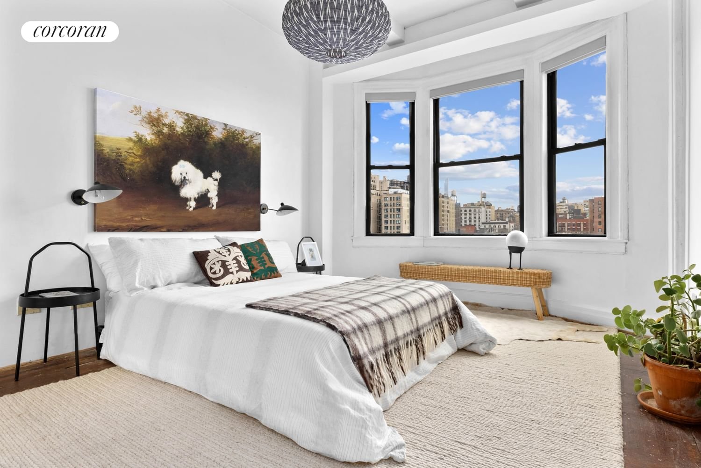

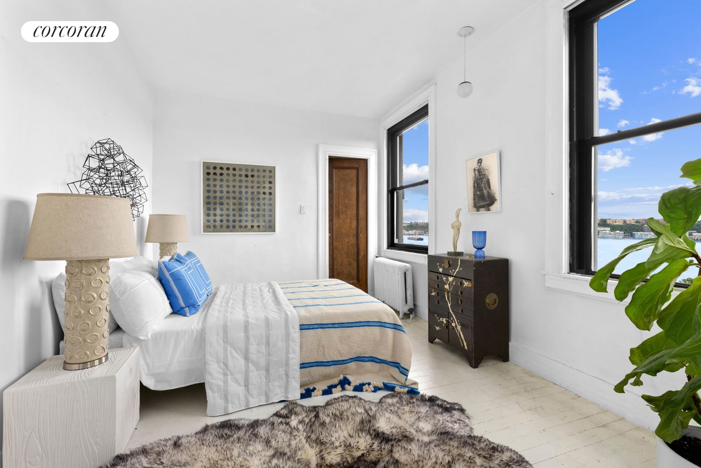
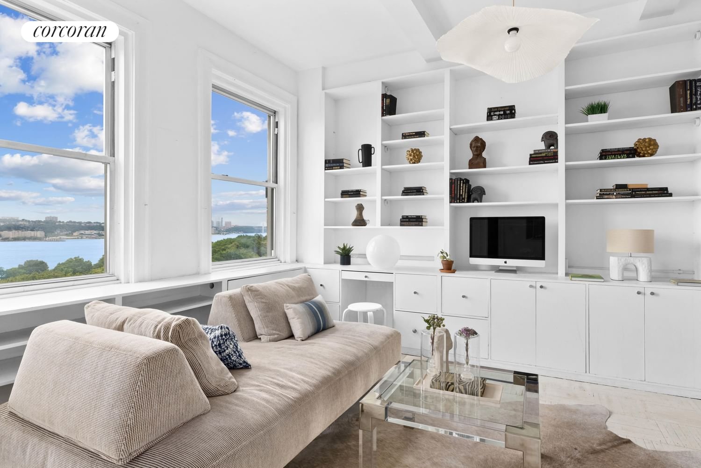
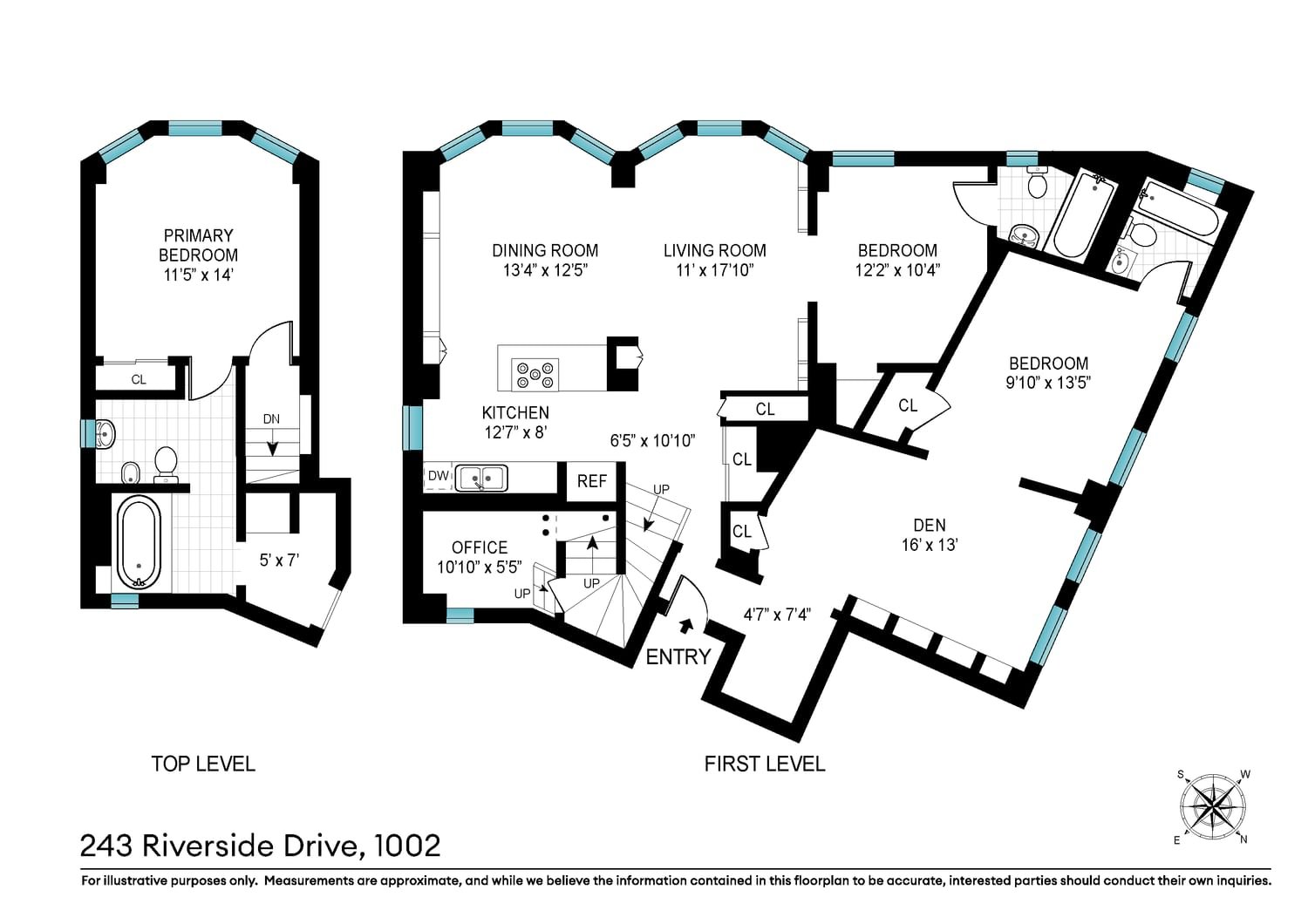
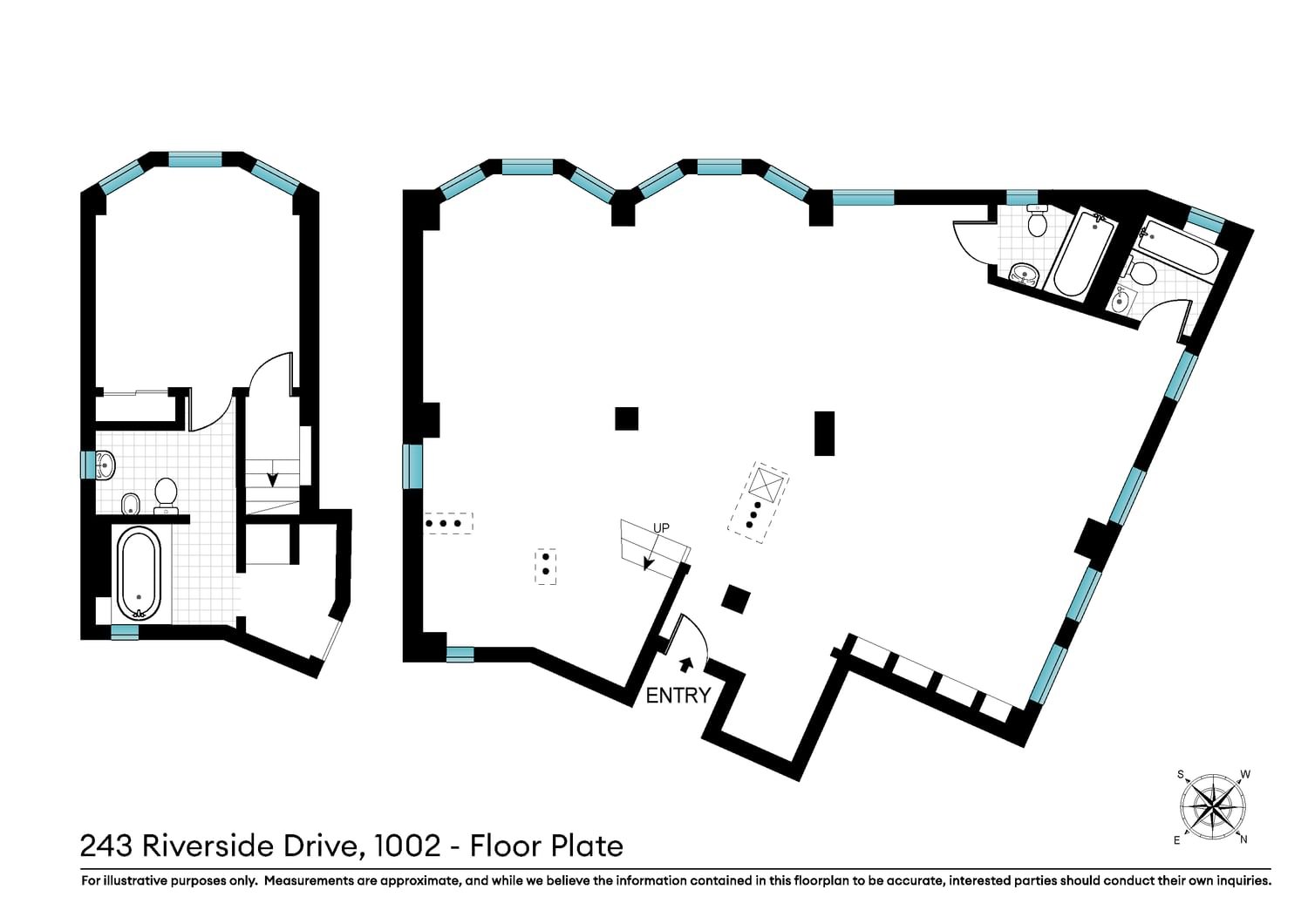
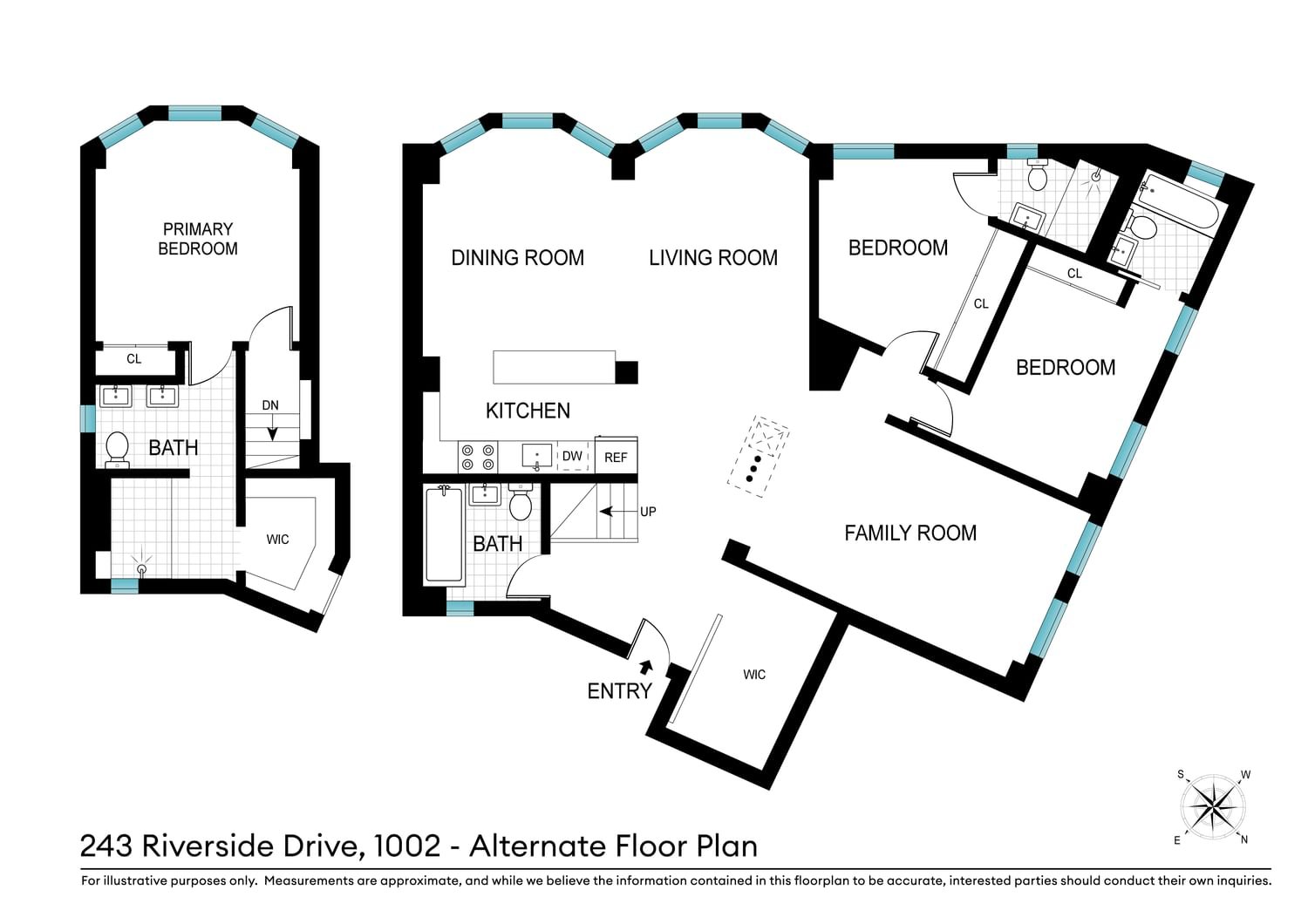
OFF MARKET
243 RIVERSIDE #1001/1003
Newyork, Upper West Side, New York City, NY
OFF MARKET
Asking
$1,650,000
BTC
18.714
ETH
553.95
Beds
3
Baths
3
Home Size
1,874 sq. ft.
Year Built
1909
Along the banks of the Hudson River overlooking Riverside Park stands the perfect combination of bohemian artist sensibility and pre-war charm. This unique and remarkable home is a magnificent example of endless possibilities. Apartment 1001 in 243 Riverside Drive is an expansive 1,874 square foot, 3 bedroom, 3 bathroom duplex with a Parisian-like den and a secluded home office.
The first floor consists of the living room, dining room, open kitchen and two bedrooms. Two bowed windows offer southern views of the city and sightlines of the Hudson River from the living room and dining room. The open kitchen looks onto the dining area, which flows gracefully into the living room. The living room is punctuated by a bedroom with a windowed, ensuite bathroom.
On the west side of the first floor is a bright and sunny den and a second bedroom with a windowed, ensuite bath. Four oversized windows across both rooms bring the park and river into the space and allow for spectacular sunsets. Off the foyer is a secluded home office.
The tranquil, primary bedroom suite is set apart on the second floor. Offering a true sense of intimacy, the suite is a peaceful respite. Arresting river views greet you every morning through a large bowed south facing window. The primary, ensuite bathroom has a large footprint.
Most buyers will substantially renovate the apartment.
Originally built as an apartment hotel in 1914 known as the Cliff Dwelling, 243 Riverside Drive was designed by architect Herman Lee Meader. The building sits on an irregular lot with the majority of apartments facing Riverside Park. Meader was intensely interested in Mayan and Aztec architecture. This influence is seen in the artwork throughout the terra cotta frieze of the building's facade where mountain lions, buffalo, double-headed snakes, and other imagery is incorporated. The lobby features wonderful geometric motifs that almost foreshadow the Art Deco style of the 1920s.
The building offers two elevators, a live-in super, full-time porter, central laundry and entrances on Riverside Drive and 96th Street. Perfectly located along Riverside Drive and a couple of blocks away from the 1, 2 and 3 train station, M5 and M96 buses, Whole Foods, West Side Market, Trader Joe's, Citi Bike, Equinox, SoulCycle, NY Sports Club, numerous restaurants, shops and Columbia University.
The first floor consists of the living room, dining room, open kitchen and two bedrooms. Two bowed windows offer southern views of the city and sightlines of the Hudson River from the living room and dining room. The open kitchen looks onto the dining area, which flows gracefully into the living room. The living room is punctuated by a bedroom with a windowed, ensuite bathroom.
On the west side of the first floor is a bright and sunny den and a second bedroom with a windowed, ensuite bath. Four oversized windows across both rooms bring the park and river into the space and allow for spectacular sunsets. Off the foyer is a secluded home office.
The tranquil, primary bedroom suite is set apart on the second floor. Offering a true sense of intimacy, the suite is a peaceful respite. Arresting river views greet you every morning through a large bowed south facing window. The primary, ensuite bathroom has a large footprint.
Most buyers will substantially renovate the apartment.
Originally built as an apartment hotel in 1914 known as the Cliff Dwelling, 243 Riverside Drive was designed by architect Herman Lee Meader. The building sits on an irregular lot with the majority of apartments facing Riverside Park. Meader was intensely interested in Mayan and Aztec architecture. This influence is seen in the artwork throughout the terra cotta frieze of the building's facade where mountain lions, buffalo, double-headed snakes, and other imagery is incorporated. The lobby features wonderful geometric motifs that almost foreshadow the Art Deco style of the 1920s.
The building offers two elevators, a live-in super, full-time porter, central laundry and entrances on Riverside Drive and 96th Street. Perfectly located along Riverside Drive and a couple of blocks away from the 1, 2 and 3 train station, M5 and M96 buses, Whole Foods, West Side Market, Trader Joe's, Citi Bike, Equinox, SoulCycle, NY Sports Club, numerous restaurants, shops and Columbia University.
LOADING
Location
Market Area
NewYork
Neighborhood
Upper West Side
Agent
Charles Miller
+1 310 910 1722
Contact Email
Recent Sales Nearby
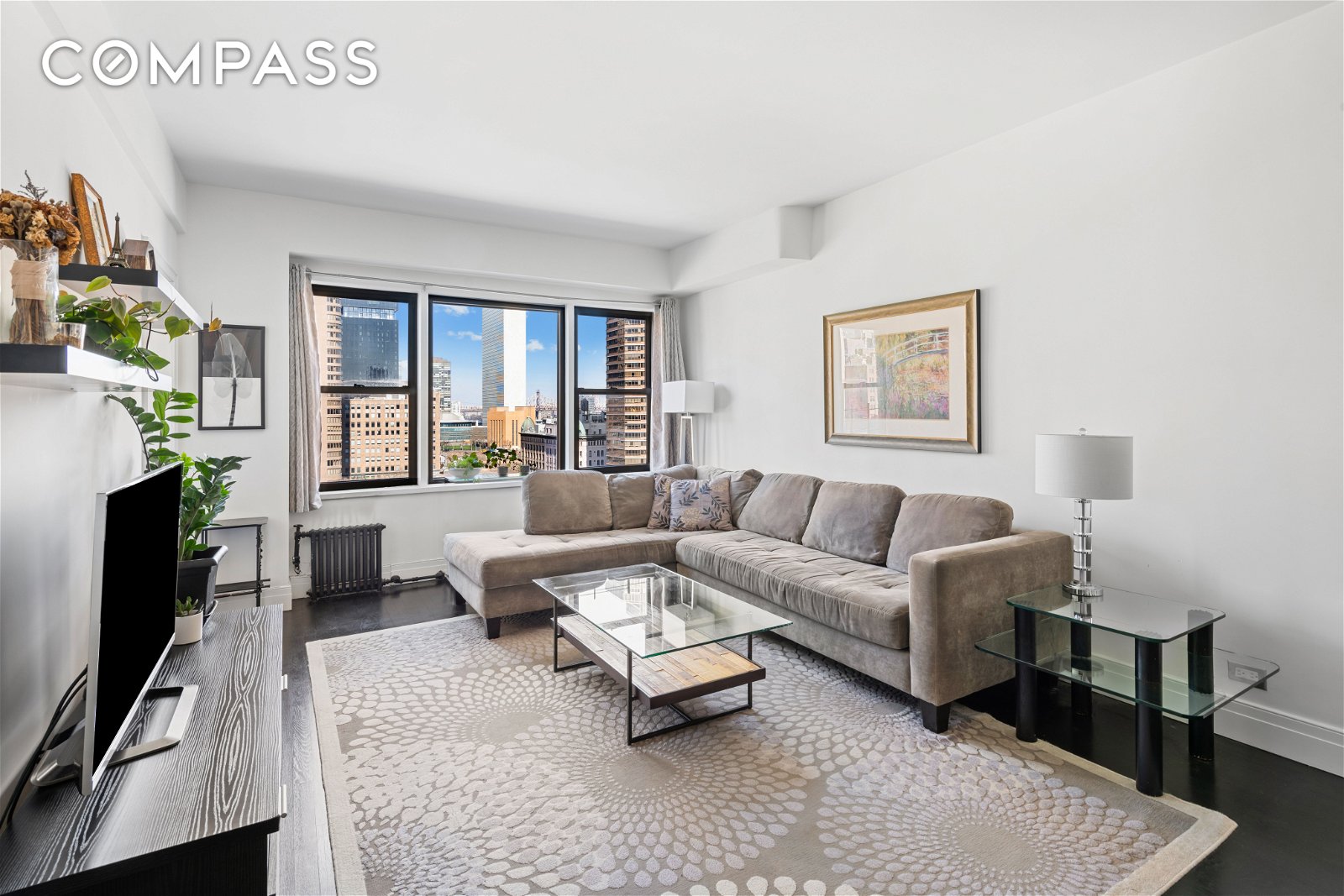
Sold 2 years ago
$1.74M
333 34th #15-AB
New York City, NY
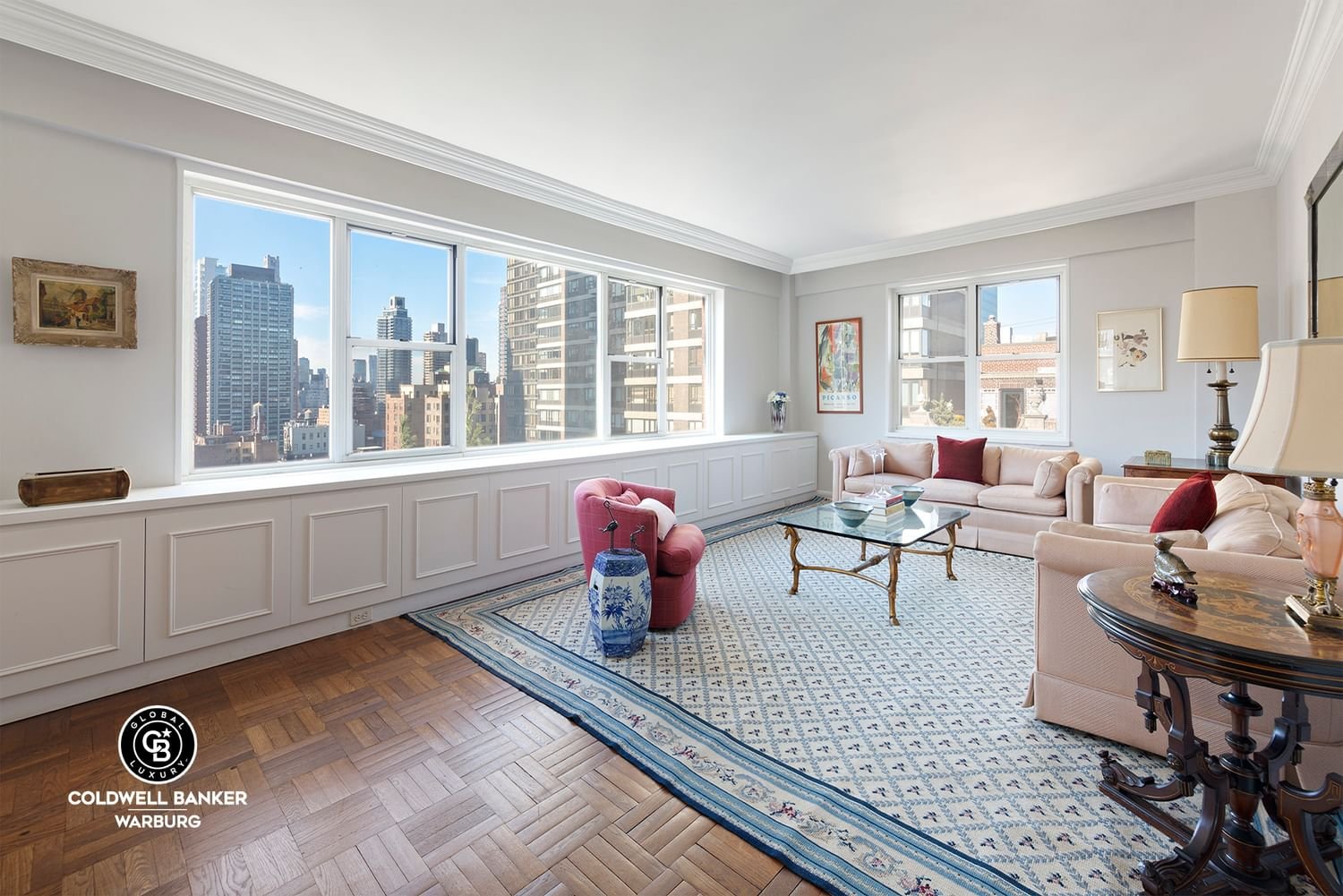
Sold 2 years ago
$1.6M
16 Sutton #18A
New York City, NY
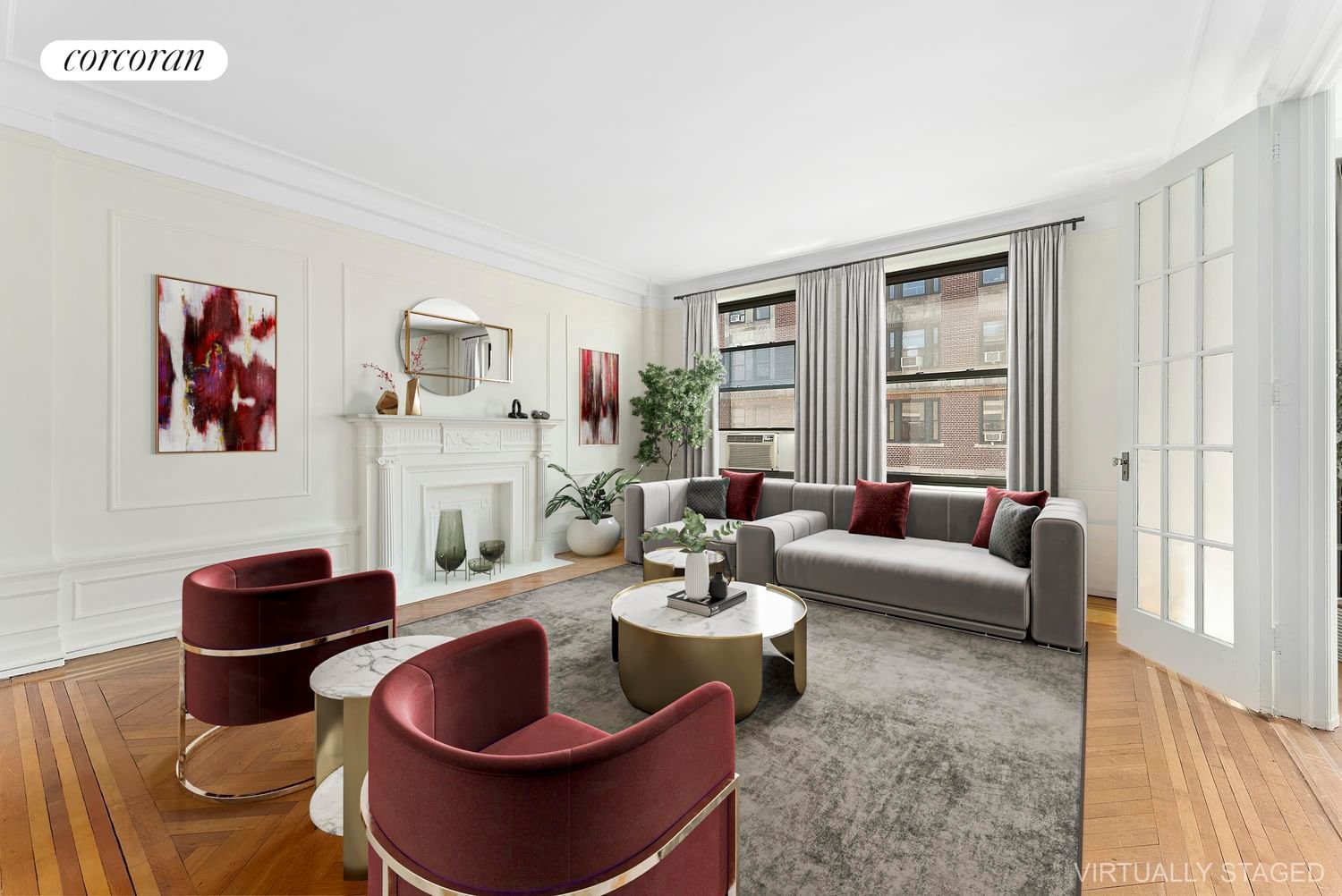
Sold 2 years ago
$1.7M
771 End #11B
New York City, NY
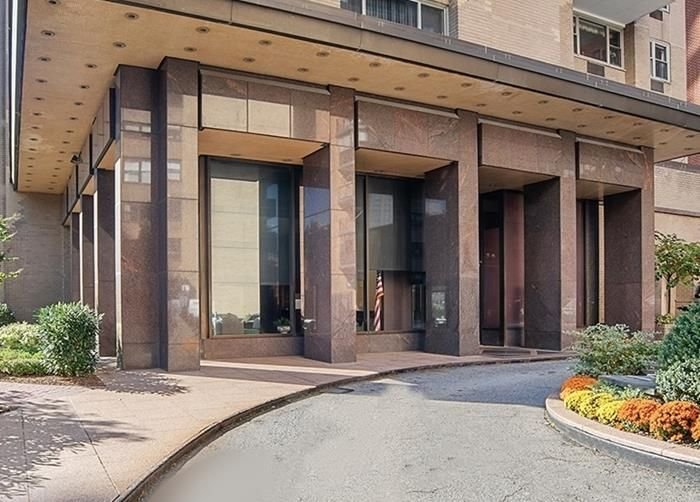
Sold 2 years ago
$1.5M
250 87th #12-F
New York City, NY
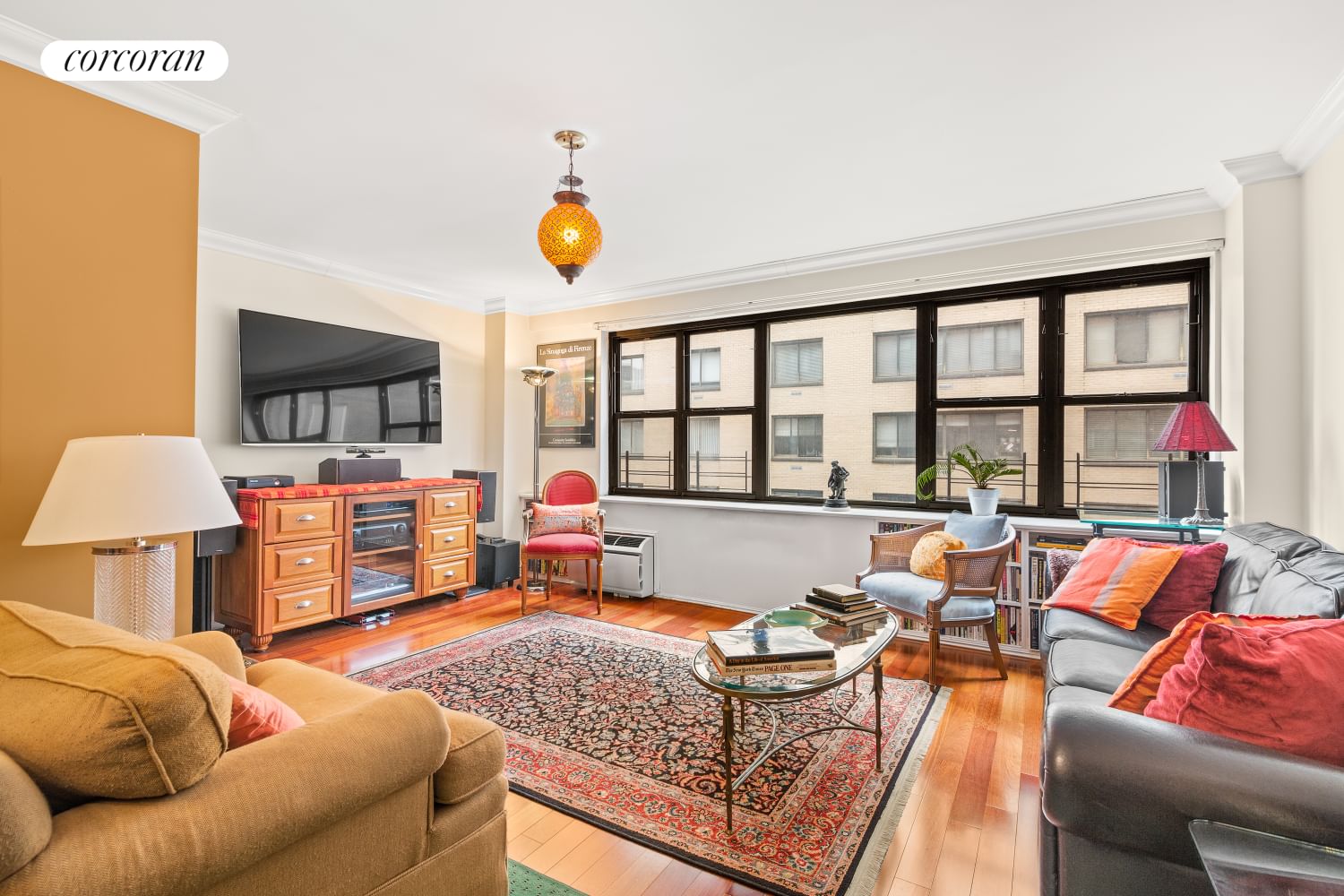
Sold 2 years ago
$1.55M
340 74th #7AB
New York City, NY
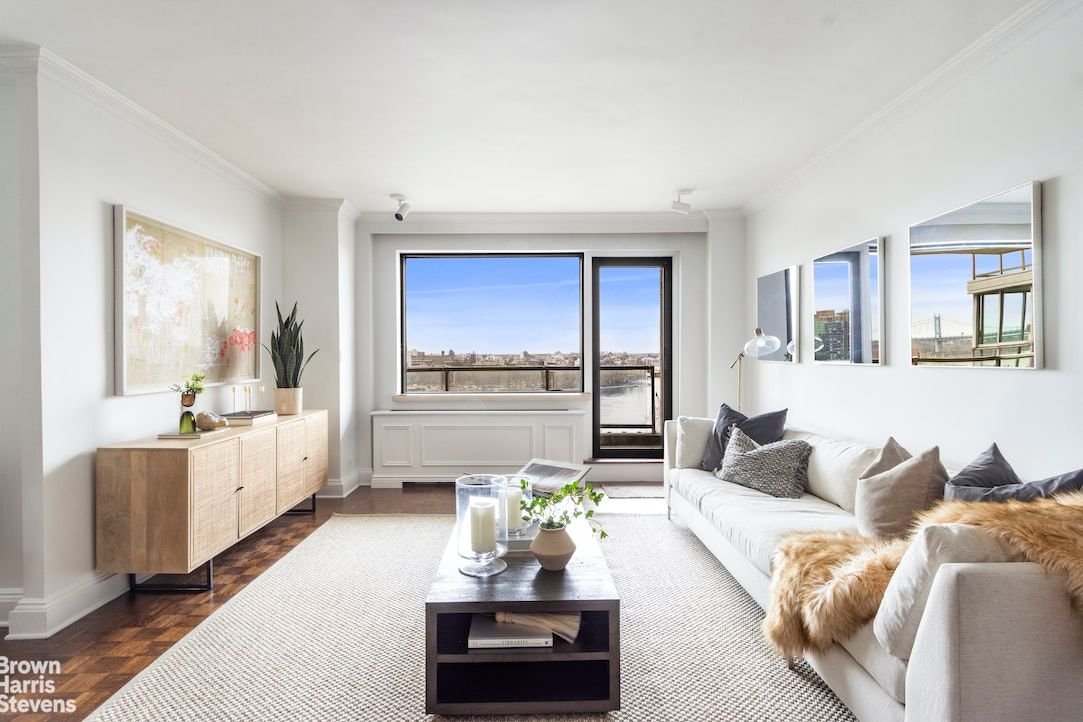
Sold 2 years ago
$1.78M
180 End #14D
New York City, NY
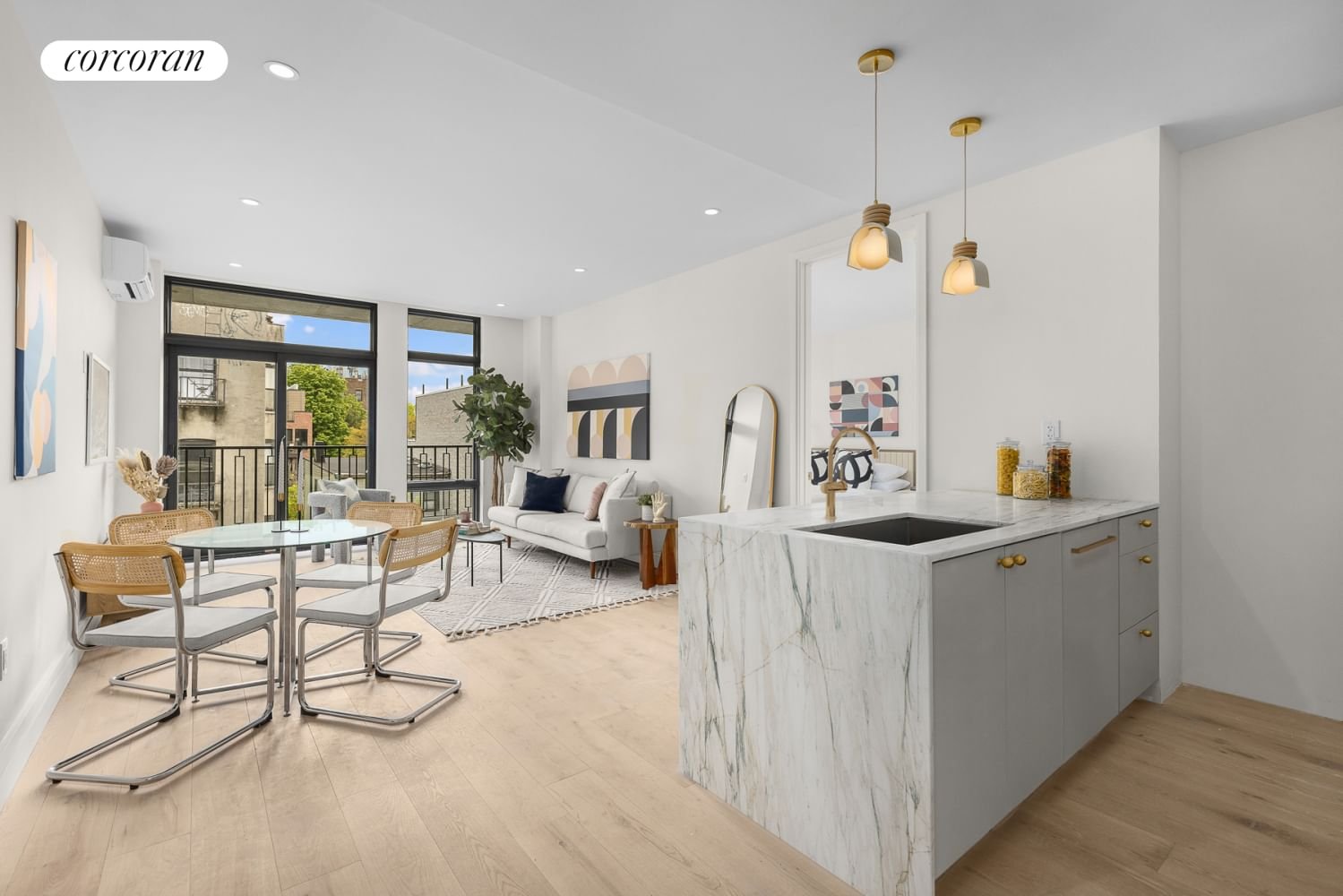
Sold 2 years ago
$1.73M
114 Lexington PH3
New York City, NY
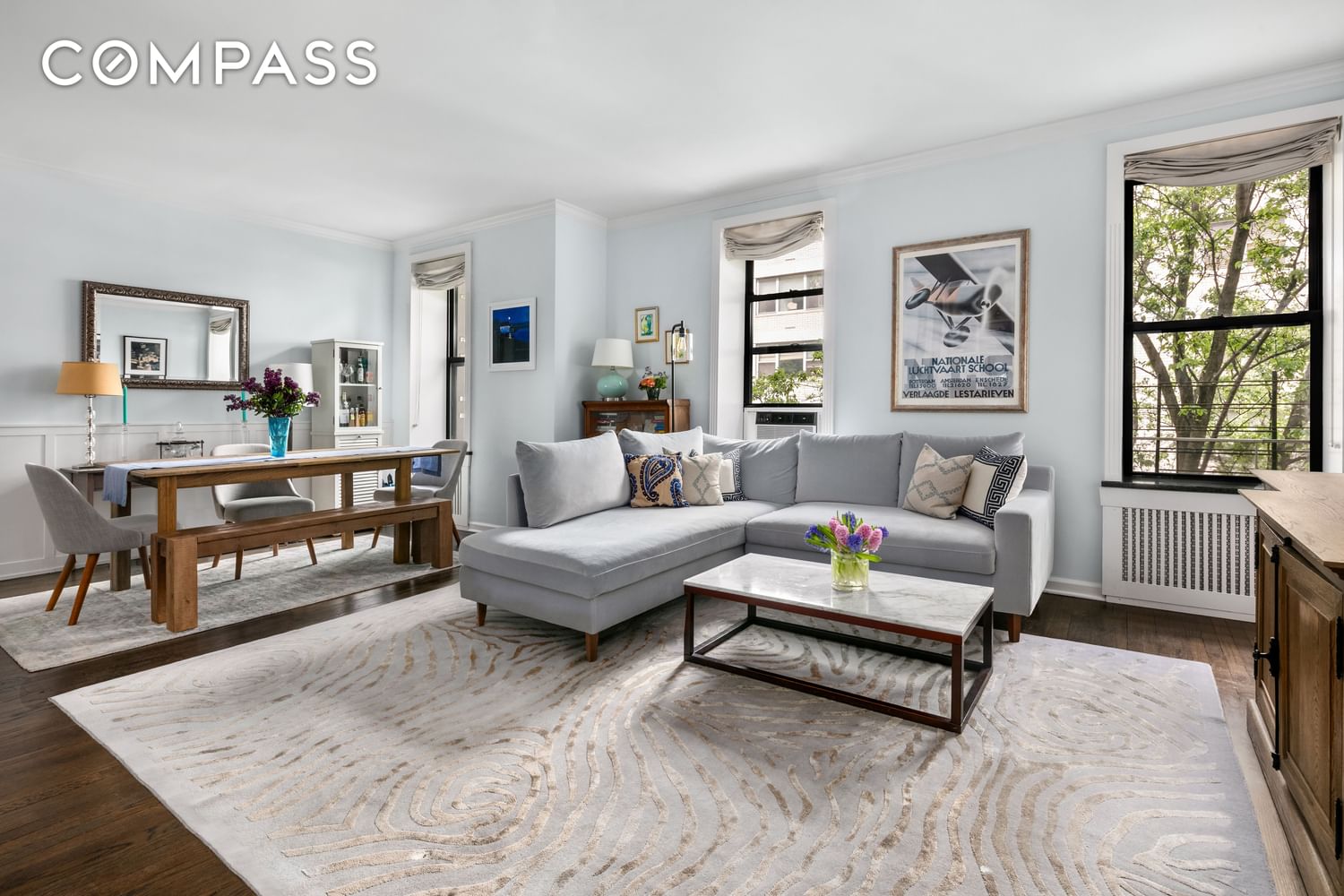
Sold 2 years ago
$1.63M
56 87th #2-B
New York City, NY